
Delhi-based interior design firm Ultraconfidentiel has created an eye-catching pristine white marble linear corridor in the interiors of the Brookfield Asset Management new headquarter in Godrej BKC Building, Mumbai. The entire workspace has been conceptualized and planned by keeping the future business expansion in mind. And thus, the firm incorporated areas where work desks can be increased by 15%. The design team has shared more info about the project with SURFACES REPORTER (SR). Scroll down to read:
Also Read: The Interiors of Amazon BLINK Designed by Ultraconfidentiel Design Takes Inspiration from West With a Touch of East
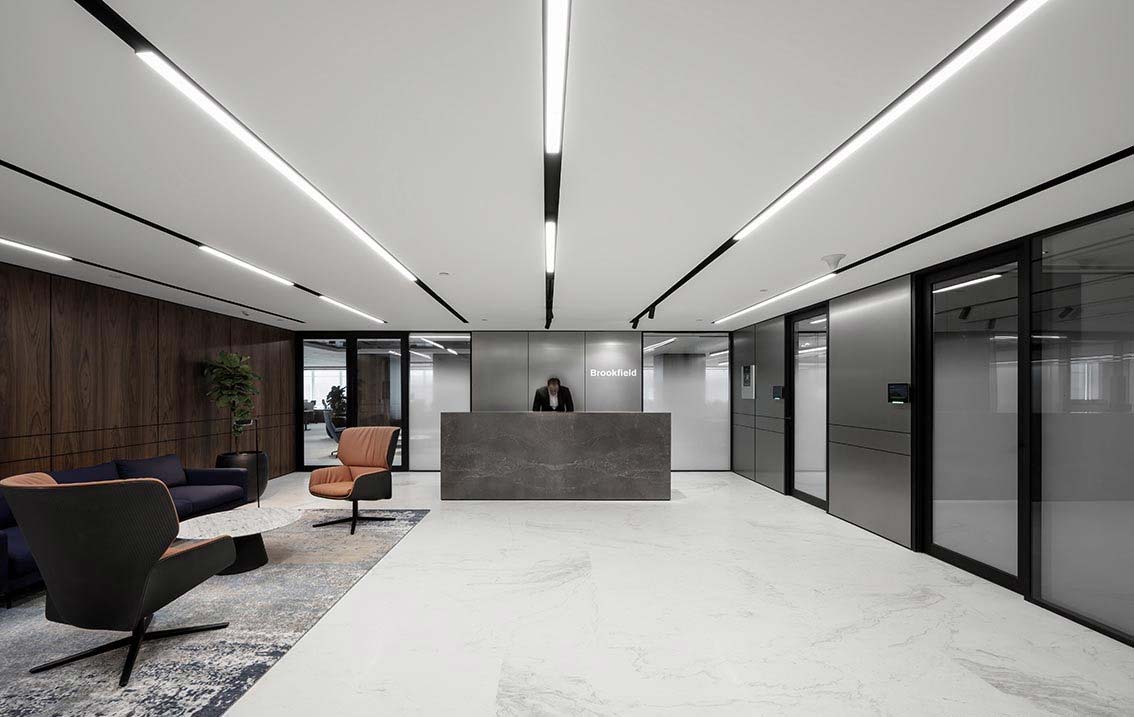
The internal connecting space of the Brookfield Asset Management building becomes an experiential and metaphysical place. From the main entrance to the workstations, the building has been designed as a succession of urban perspectives and striking moments .
Corridor- The Focal Point
A linear path of white marble with a regular and refined pattern that marks the rhythm of your steps continues in the interior design of the Brookfield Asset Management Office.
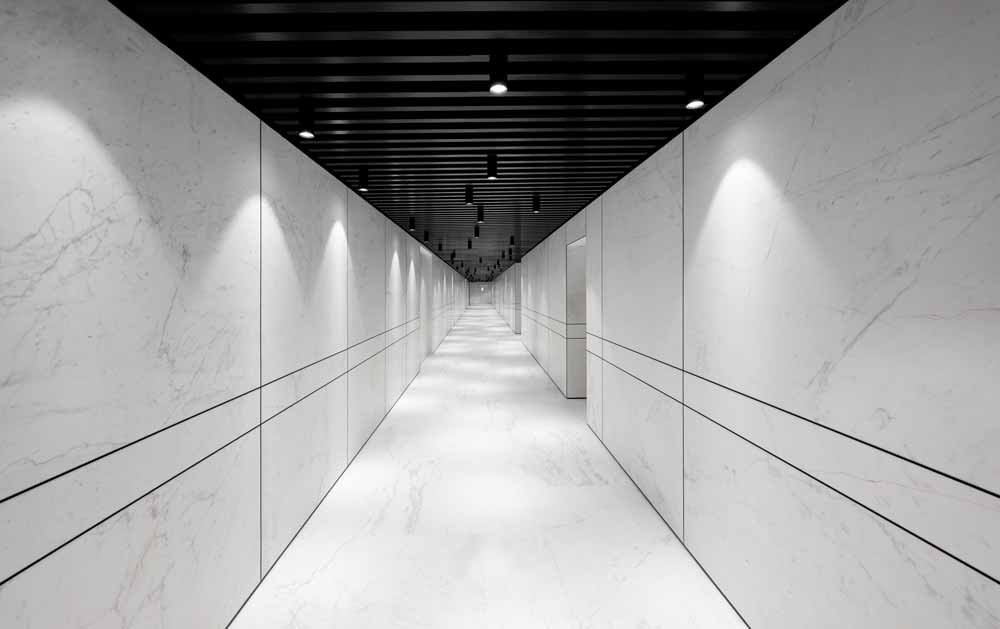
The ceiling treated with black baffles, as well as covering the technical services, creates a dynamic effect where points of light come out and get closer and closer to the entrance, dragging the user into the office itself.
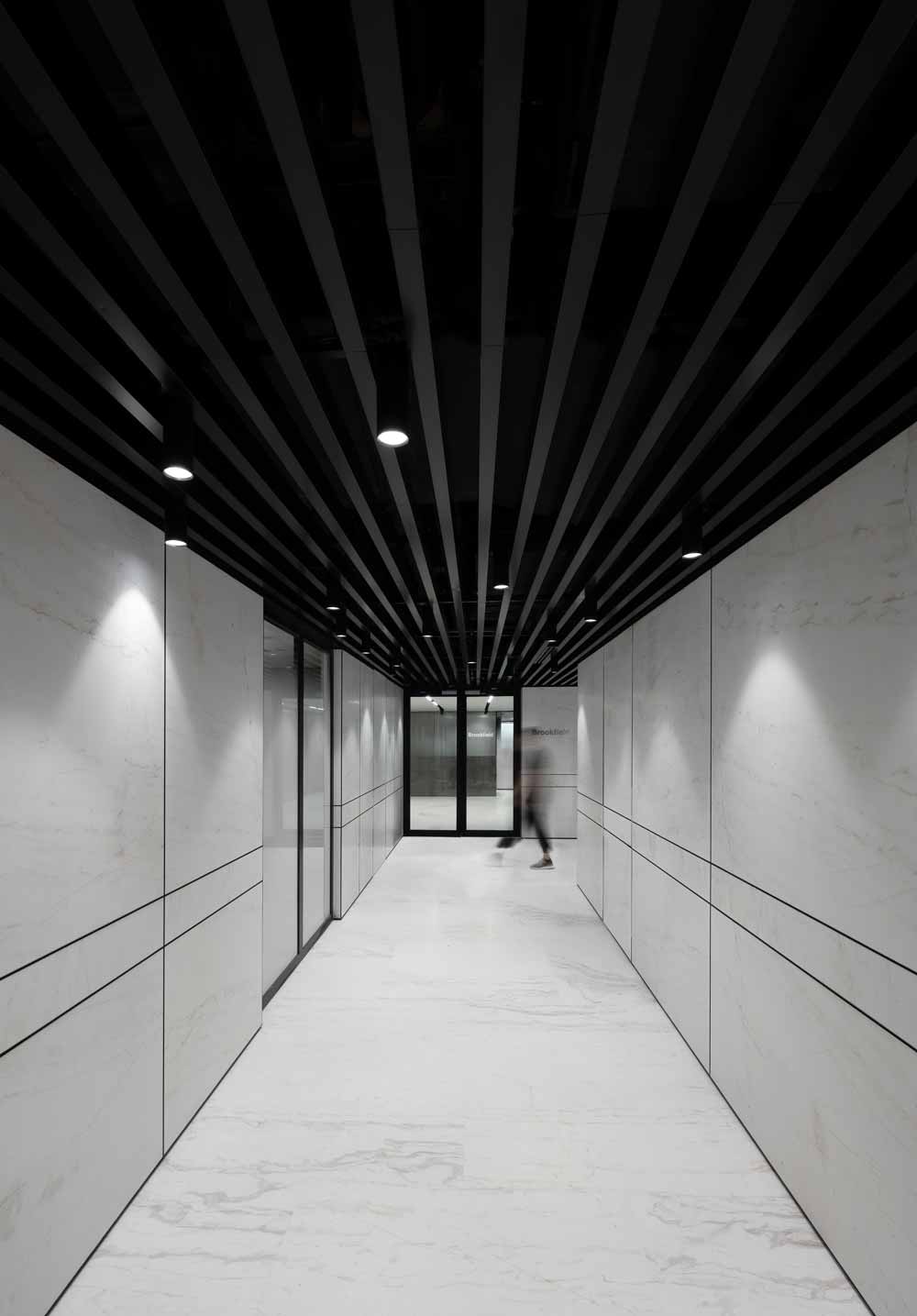
Also Read: Asymmetrical Wooden Staircase and Multifunctional Skylight Form Centerpiece of KPIT Office in Pune | InteGrid Design | Designer’s Group
An essential and minimal design enhances the materials and architectural details for a timeless contemporary experience.
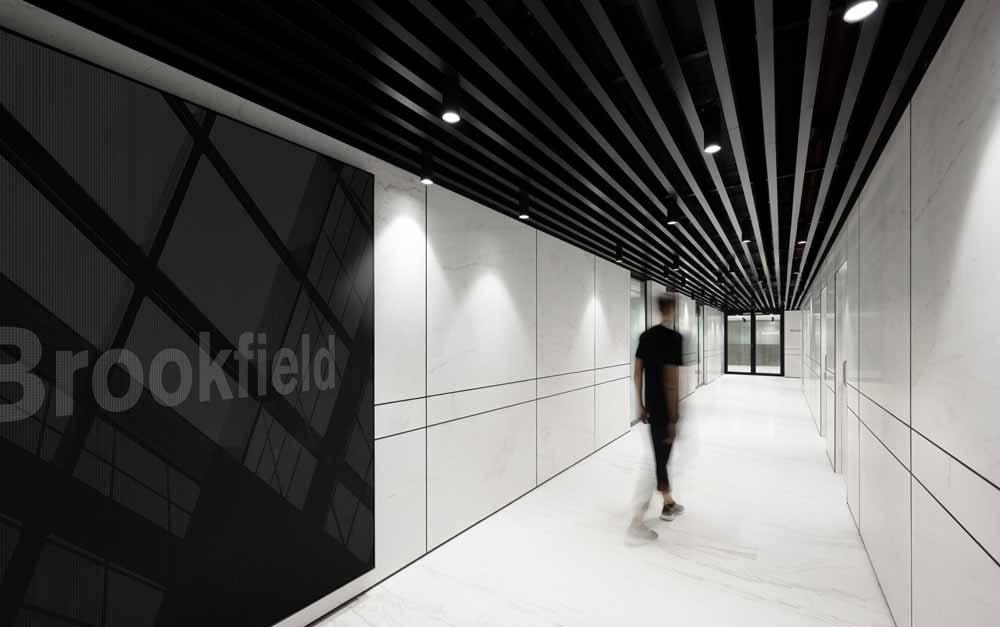
Meeting Area
The meeting area provides a formal look with a sophisticated experience, while the attached formal rooms echo the city’s block division.
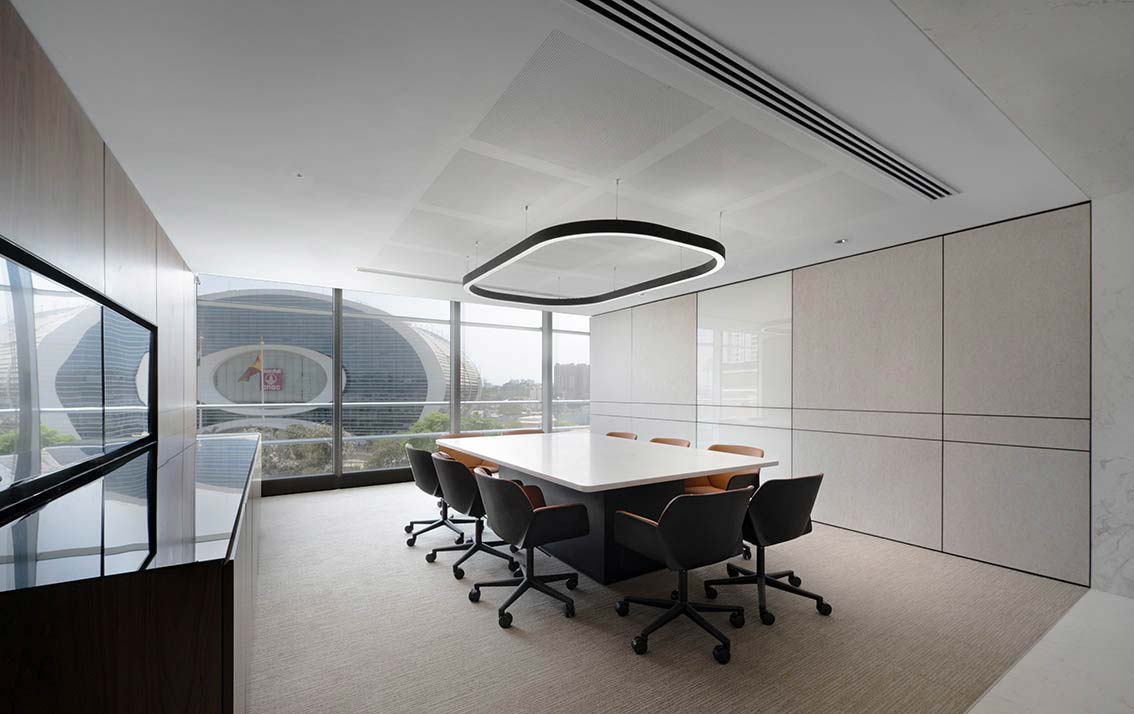 Numerous collaborative and informal working zones create smaller neighbourhoods throughout the design layout reminding you of public plazas.
Numerous collaborative and informal working zones create smaller neighbourhoods throughout the design layout reminding you of public plazas.
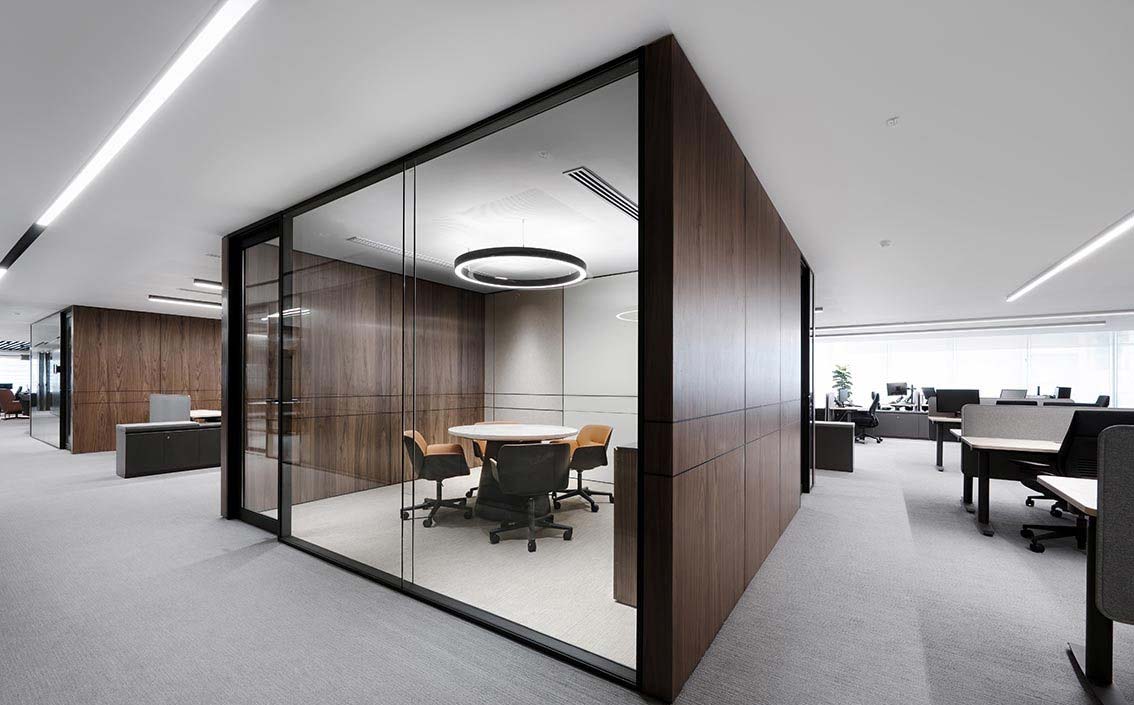
The building also contains a large and green lounge area positioned as a filter between the workstation area and the reception, like a city softscape, giving employees moments of break and relaxation while encouraging spontaneous interactions.
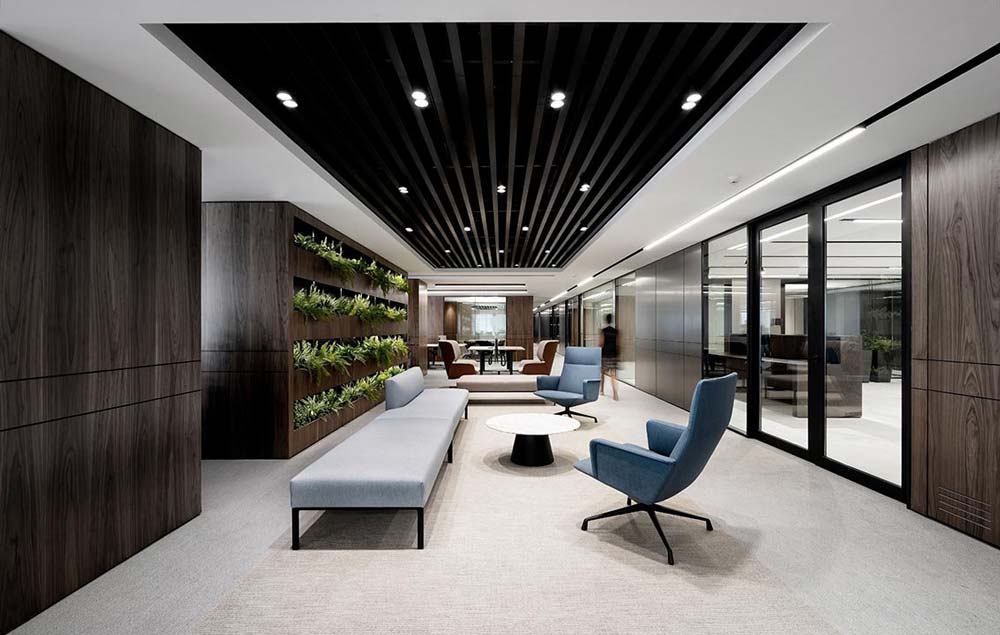
Material Palette
The materials have been meticulously selected and reviewed to best complement the area.
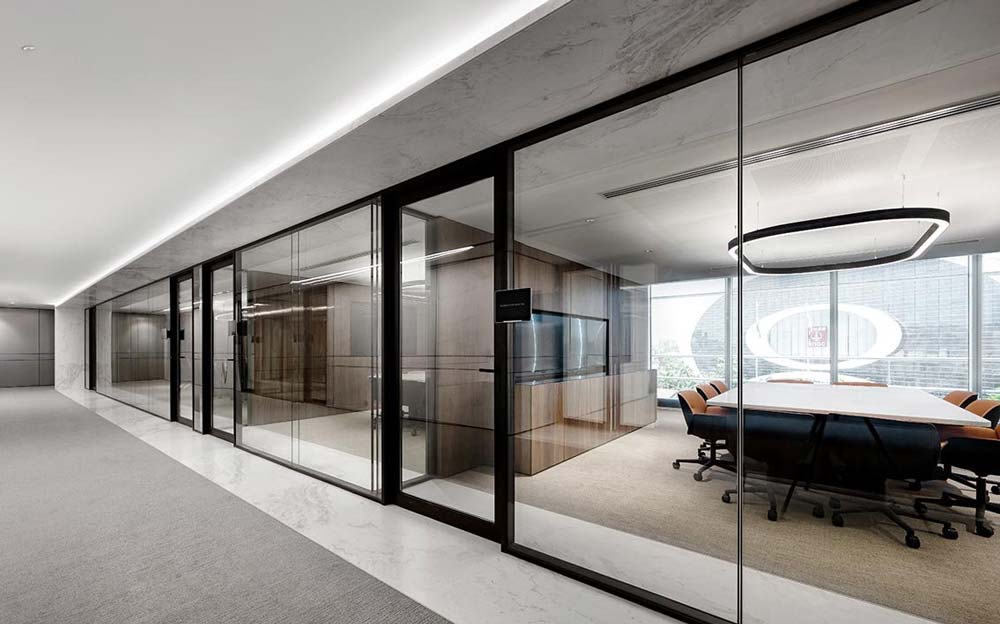 The design team chose simple and natural material with a minimalistic approach to boost clean lines and aesthetic.
The design team chose simple and natural material with a minimalistic approach to boost clean lines and aesthetic.
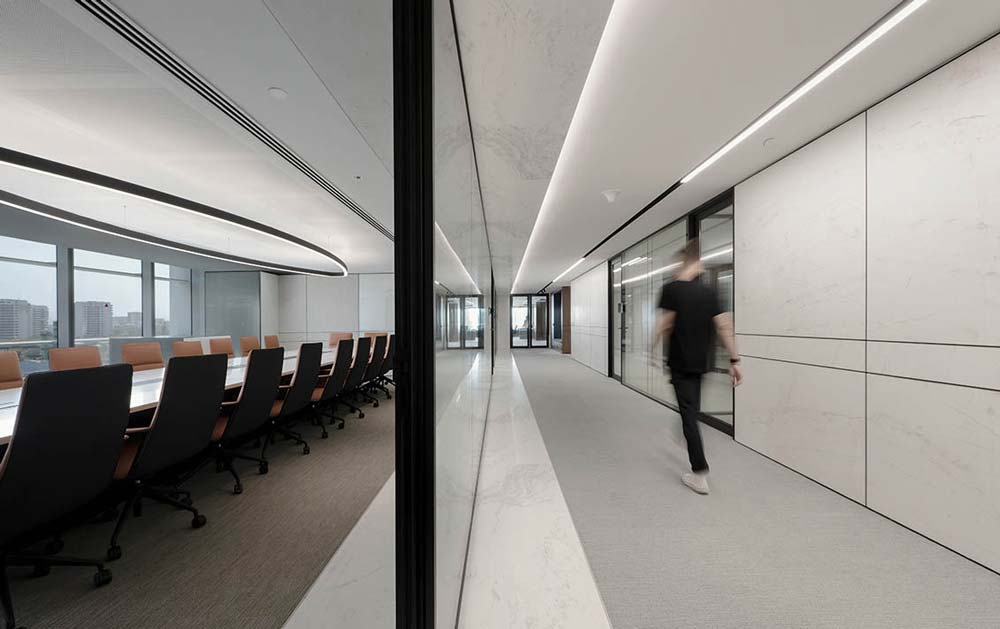 The spatial configuration allows natural light to enter the space, encourages good health and well-being, and gives an impressive view of some of the city’s most iconic buildings.
The spatial configuration allows natural light to enter the space, encourages good health and well-being, and gives an impressive view of some of the city’s most iconic buildings.
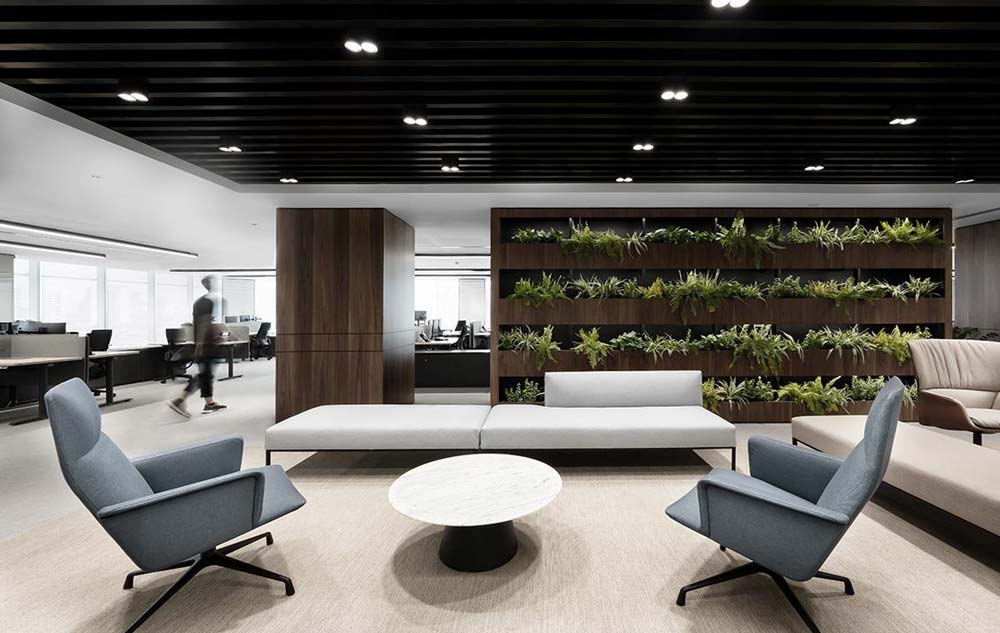
Flexible Workspace
The entire workspace has been conceptualized and planned by keeping the future business expansion in mind. And thus, the firm incorporated areas where work desks can be increased by 15%.
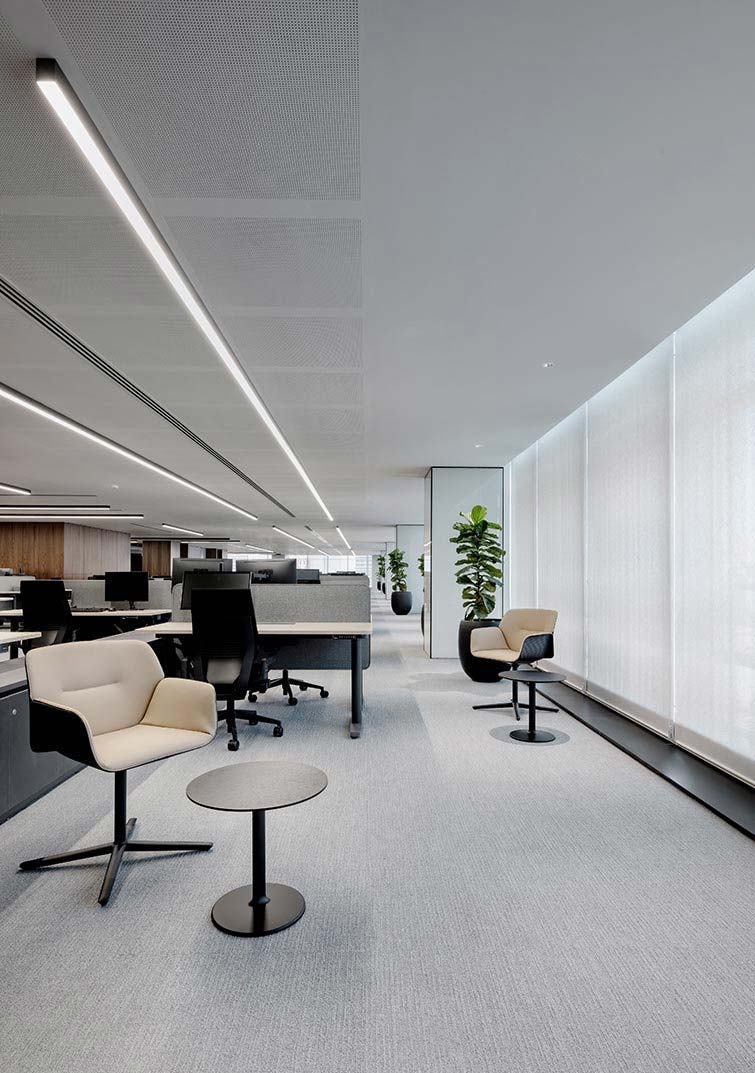 Also, the workstations are high-adjustable with an ergonomic screen. Further, the large part (75%) of the entire workspace is directly connected to outdoor views and biophilia to create a feeling of spaciousness and connection with nature. The design fulfils the requirements of LEED and WELL certification standards.
Also, the workstations are high-adjustable with an ergonomic screen. Further, the large part (75%) of the entire workspace is directly connected to outdoor views and biophilia to create a feeling of spaciousness and connection with nature. The design fulfils the requirements of LEED and WELL certification standards.
Brookfield Asset Management is a leading global alternative asset management company that deals with direct investments in real estate, infrastructure and renewable power. The company headquarter is located in Toronto, and it has corporate offices in New York, London, São Paulo, Mumbai, Shanghai, Dubai, and Sydney.
Project Details
Architecture and Interior Design Firm: Ultraconfidentiel Design
Client: Brookfield Asset Management
Technical Development: Ultraconfidentiel
Execution: Padam Interiors
Photo Credits: Yamini Krishna Photography
Location: Godrej BKC Building, Mumbai
Area: 18,000 sq.ft
Year: 2021
About the Firm
Ultraconfidential is a creative firm having its headquarters in New Delhi, the heart of the South-East Asia with operative offices in Mumbai, Bangalore, Colombo and Lille (France). The studio is specialized in High-End B2B projects such as innovative offices, experience centers, hospitality and boutique retail chains. It offers global turnkey processes from conceptual design to execution at site, including technical development and production. They maintain a close working collaboration with the different stakeholders, involved with them on the building sites.
More Images
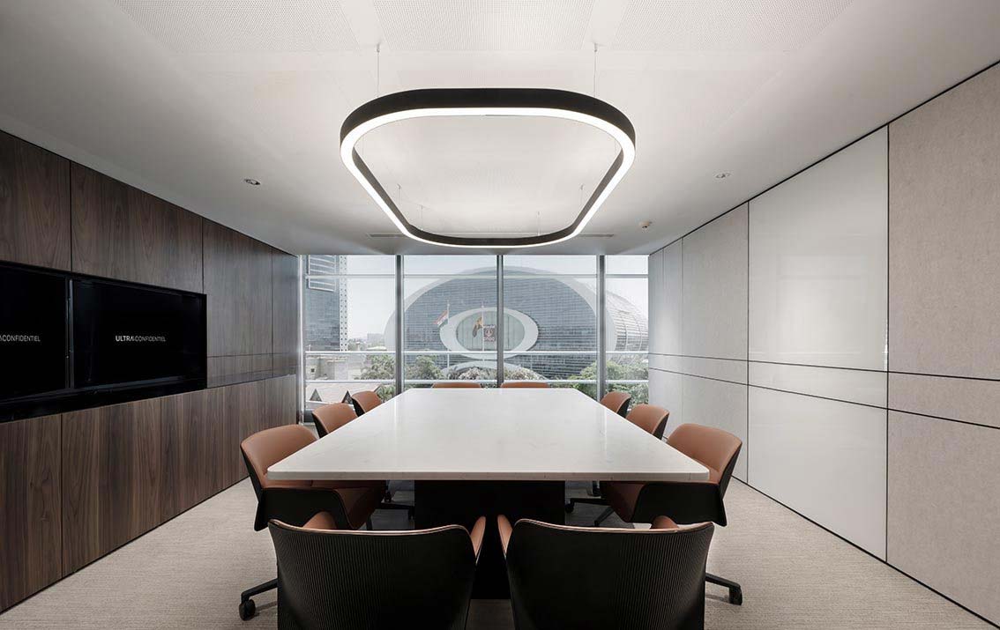
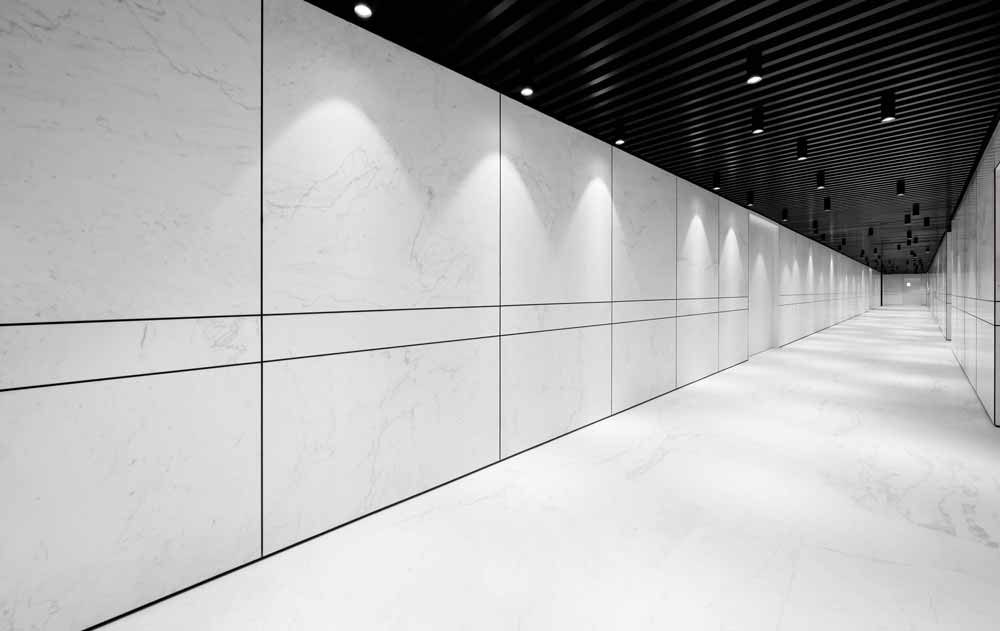
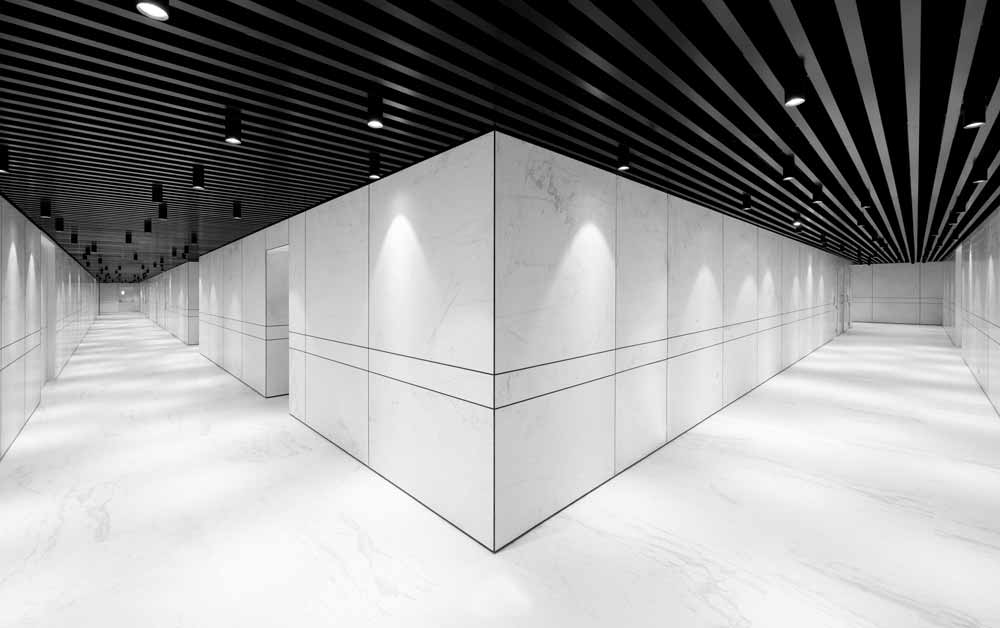
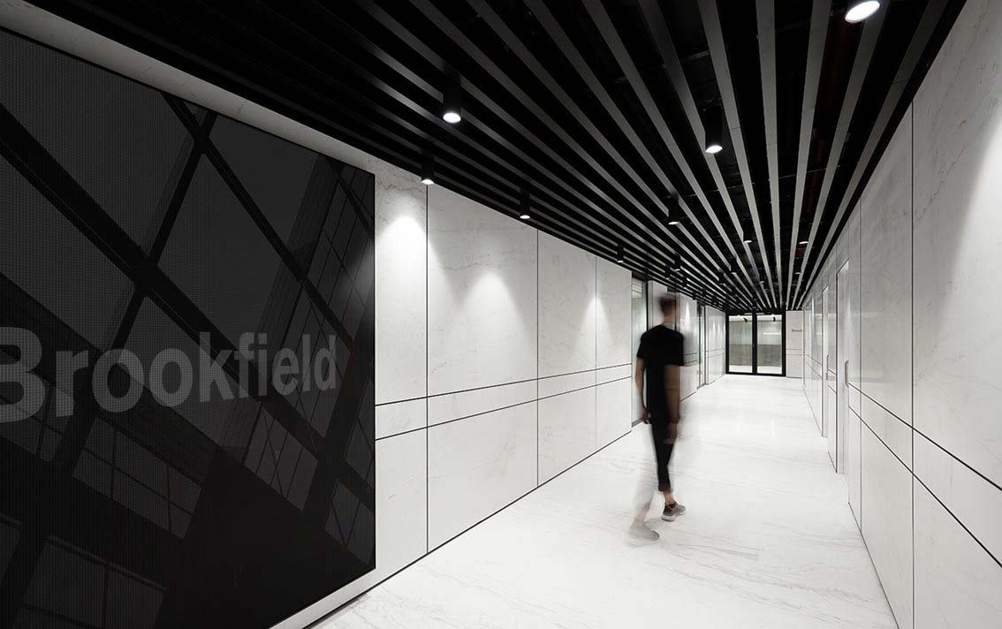
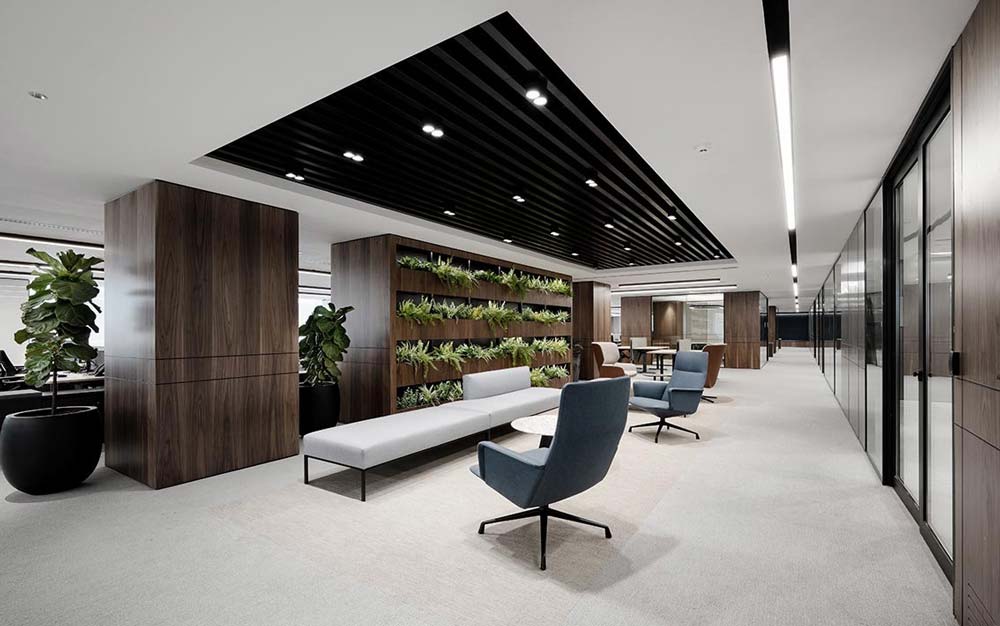
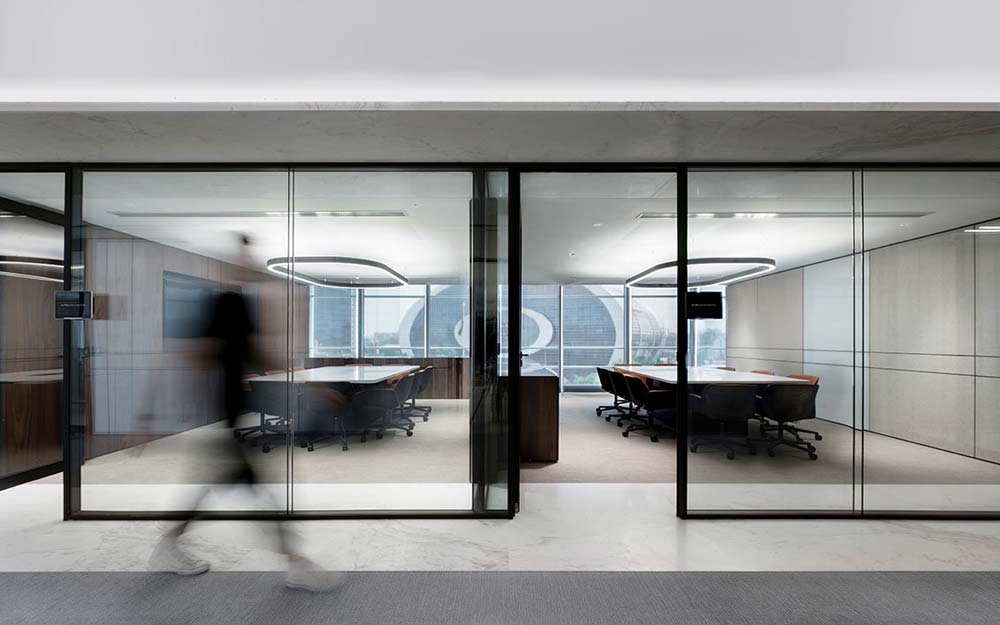
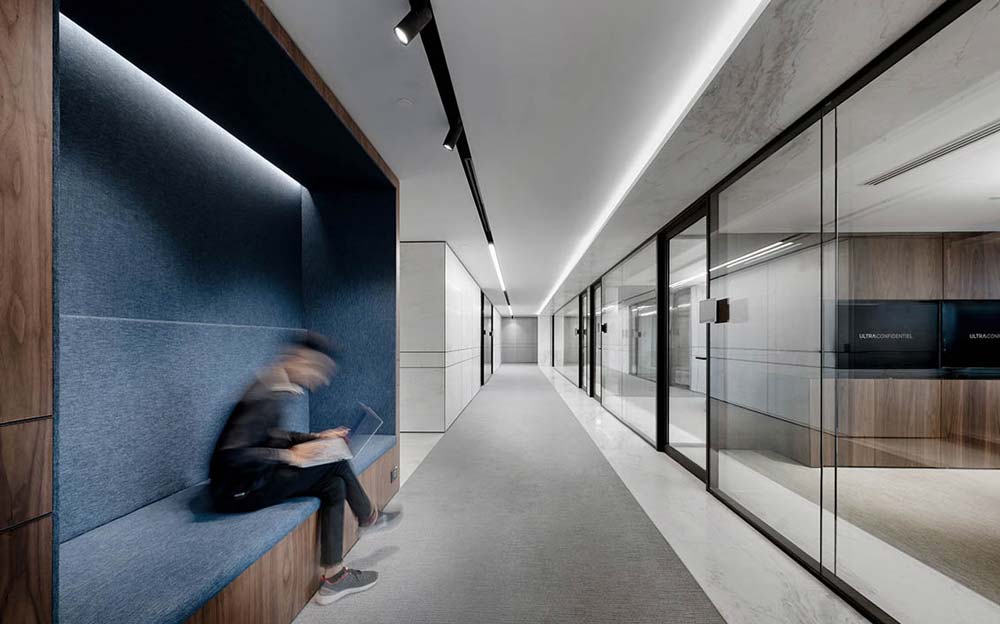
Keep reading SURFACES REPORTER for more such articles and stories.
Join us in SOCIAL MEDIA to stay updated
SR FACEBOOK | SR LINKEDIN | SR INSTAGRAM | SR YOUTUBE
Further, Subscribe to our magazine | Sign Up for the FREE Surfaces Reporter Magazine Newsletter
Also, check out Surfaces Reporter’s encouraging, exciting and educational WEBINARS here.
You may also like to read about:
Industrial Scrap and Waste Become Productive And Beautiful Additions in Alembic Real Estate Office designed by The Crossboundaries
Exposed Brick Work With Earthy Toned Palette Features This Advocates’ Office | Studio Infinity |Pune
ANA Designs Incorporates Wellness Within The Office Space Through Seven Chakras
And more…