
Opened in early 2020, Hotel Indigo Taipei is the first hotel and retail complex by InterContinental Hotel (IHG) in Taipei. Nestled in Taipei’s recently developed commercial and business district in Dazhi, the hotel has been designed by the famous architect Kris Yao of the Kris Yao Artech-an award-winning architecture and design firm. The hotel has a fabulous facade that features around 5,20,000 Handmade Kiln Burning Bricks. Also, the hand-split tiles on the northern elevation convey the tactile attribute of brick, while the aluminium panels on the southern elevation represent the modern essence. The building houses a boutique hotel, restaurants and a food court. Read more about this enthralling project below at SURFACES REPORTER (SR):
Also Read: Danish Hand-laid Bricks With Large Italian Wood-Framed Windows Features 100 Franklin | Manhattan | DDG Partners
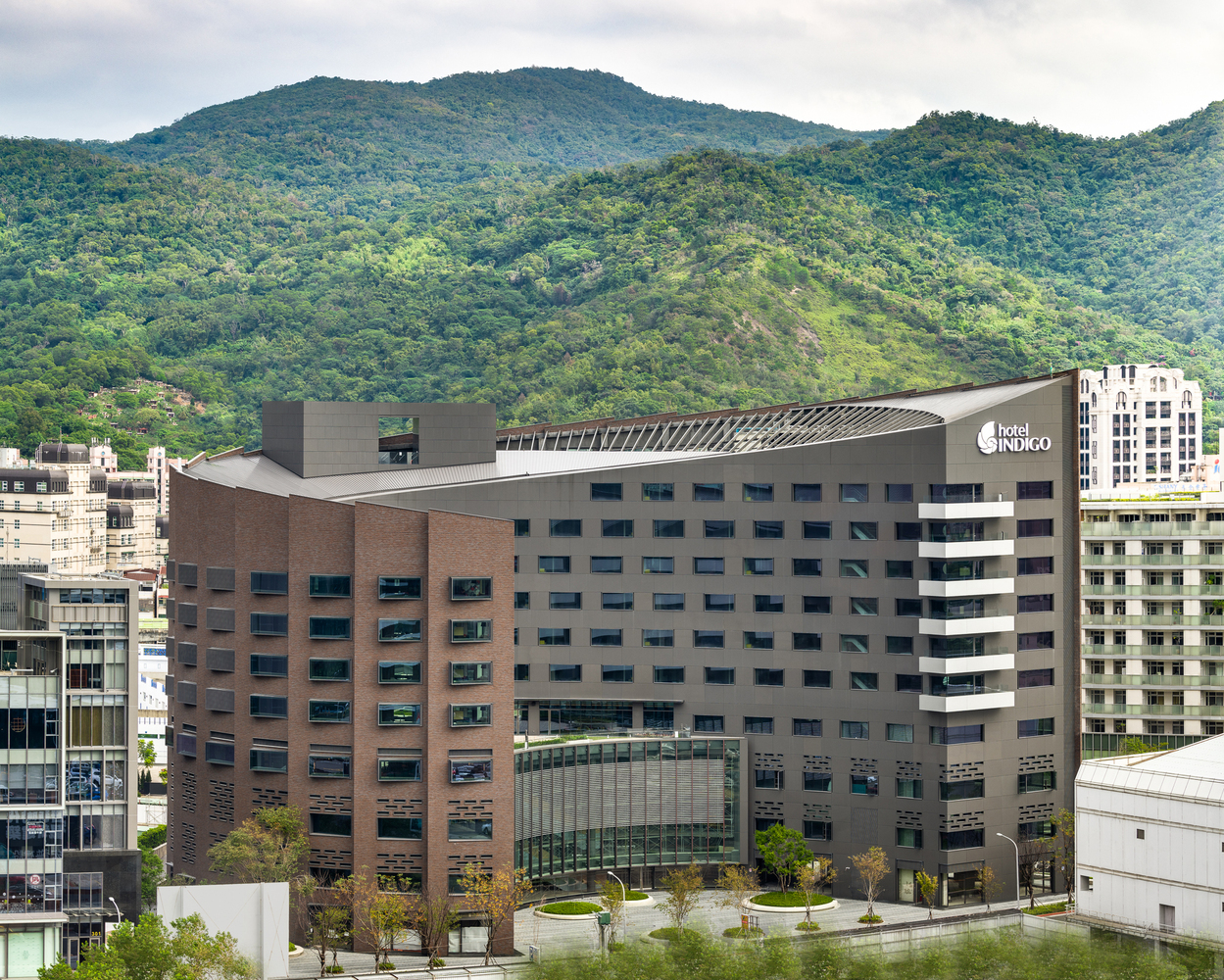
Using the local historical context of the Dazhi, the new building has become the city’s new landmark. The land once had a thriving brick and tile industry.
Flexible Layout
The layout of the building is custom-made to the uneven, fan-shaped site to align the hotel corridors in the best circular arrangement.
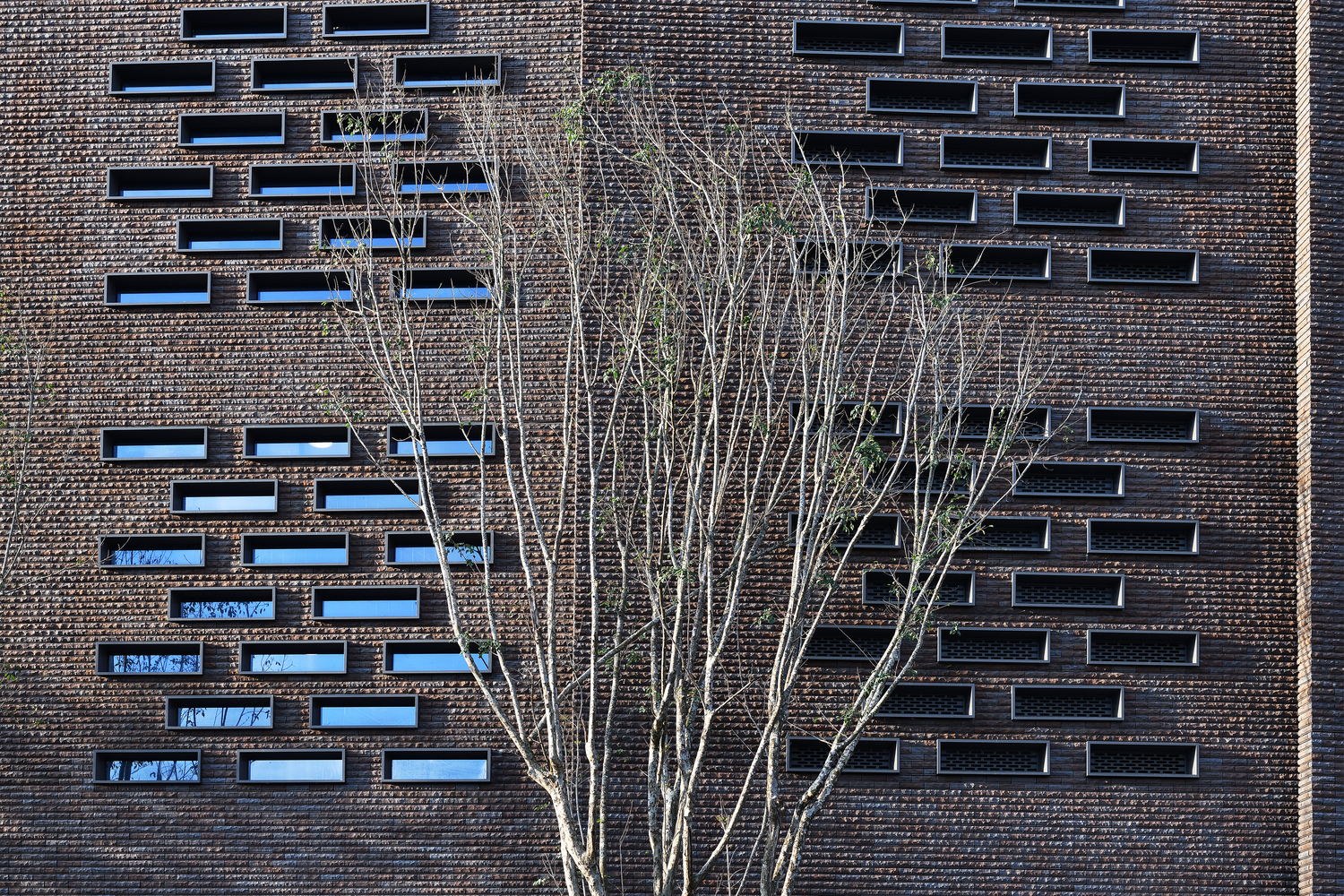 The arc formation allows a flexible layout over the whole breadth of the site and offers expansive views from guest rooms.
The arc formation allows a flexible layout over the whole breadth of the site and offers expansive views from guest rooms.
Fascinating Facade
The building’s façade is the prime focal point. The Asia-based architecture and design firm incorporated brick imagery to design the façade of the building.
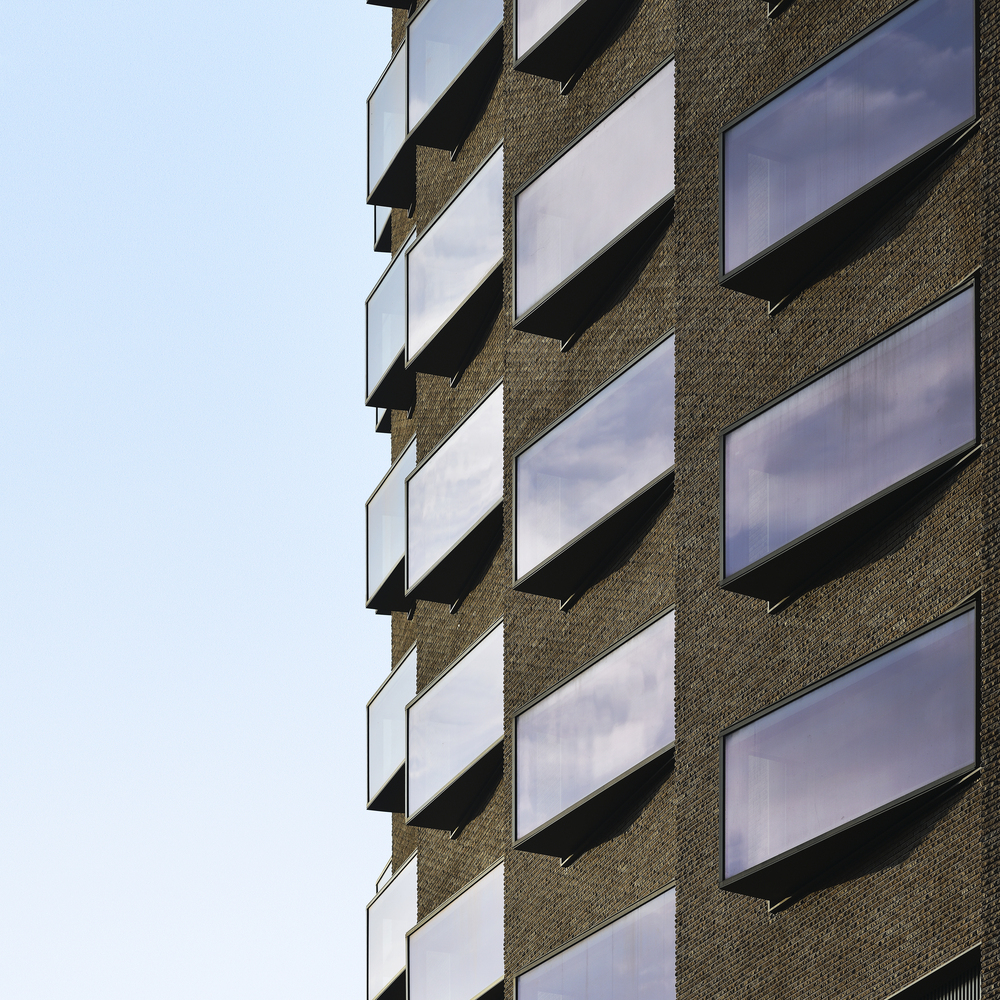 They used hand-split tiles on its northern elevation, while the southern elevation highlights the utilization of aluminium panels. The use of diverse materials on the two main elevations expresses the historical and contemporary link.
They used hand-split tiles on its northern elevation, while the southern elevation highlights the utilization of aluminium panels. The use of diverse materials on the two main elevations expresses the historical and contemporary link.
Also Read: Salvaged Bricks Hole-Punctured by CTA to Shape This Wall House in Vietnam | Creative Architects
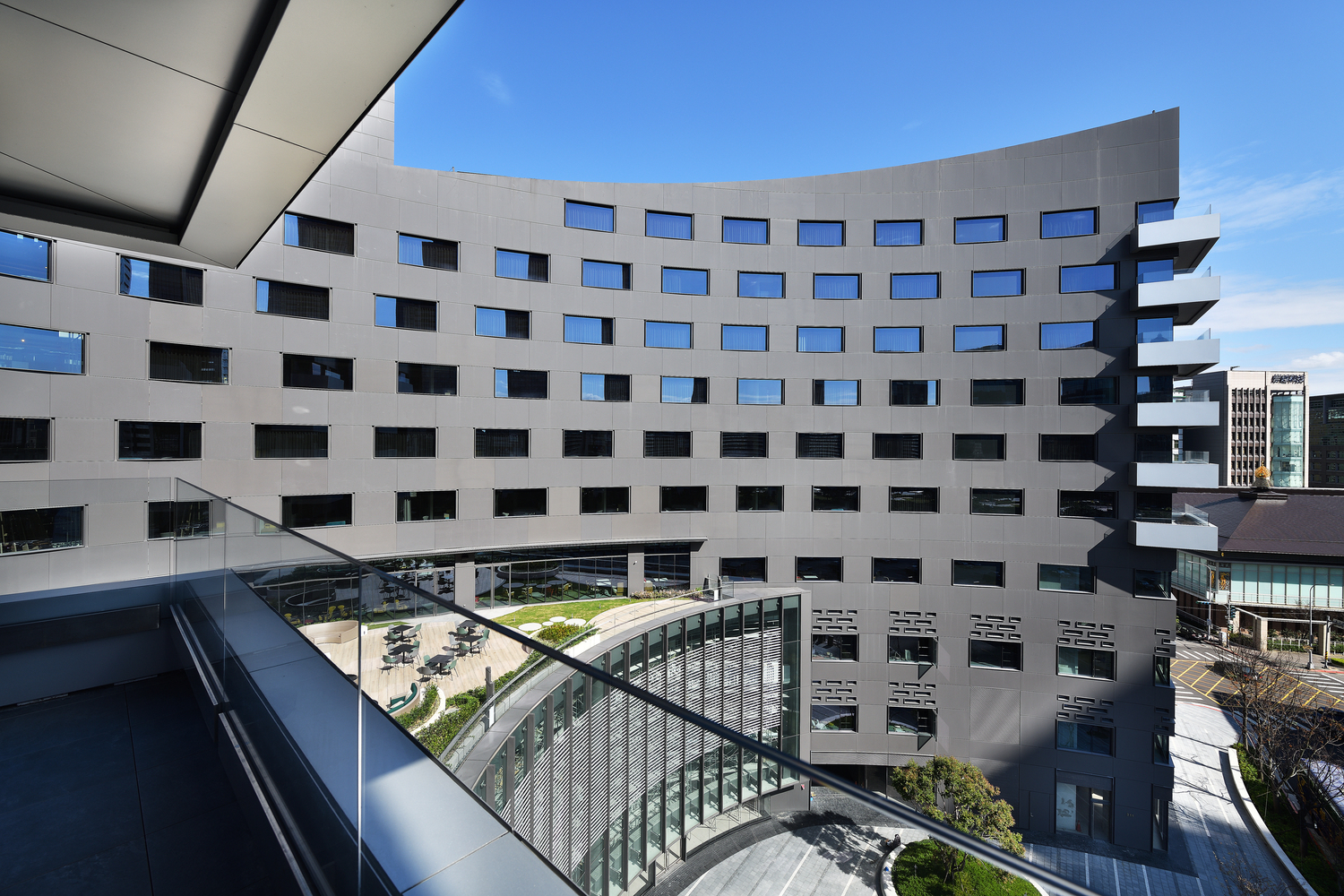
The unique design plan also creates the central plaza, an urban node where visitors can meet or gather.
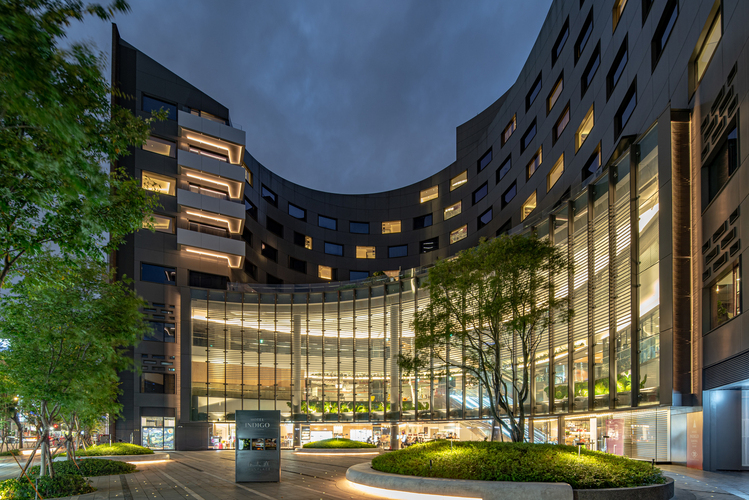
The building has a 149 rooms-boutique hotel, and the podium is a retail space with restaurants and a food court.
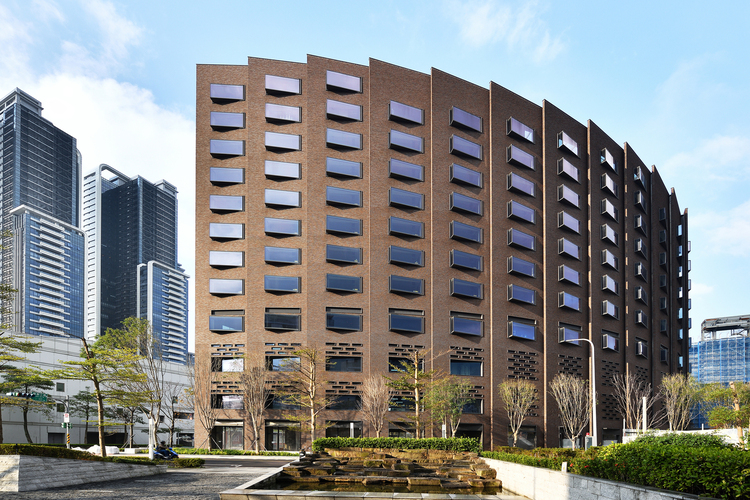
T.R. Bar & Kitchen
The Hotel Indigo has an all-day dining restaurant - T.R. Bar & Kitchen on its 4th floor. It is designed with the concept of “River Tour” along the Keelung River.
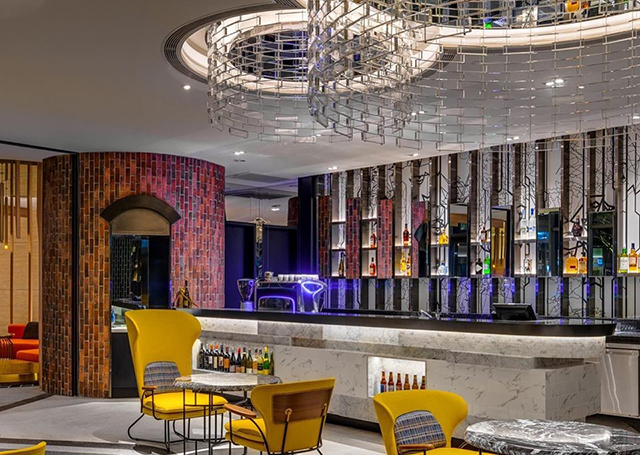
The entire hotel imitates the theme of underside dining tables and board structure style. The restaurant has a particular bar to oversee Taipei 101 and Taipei city.
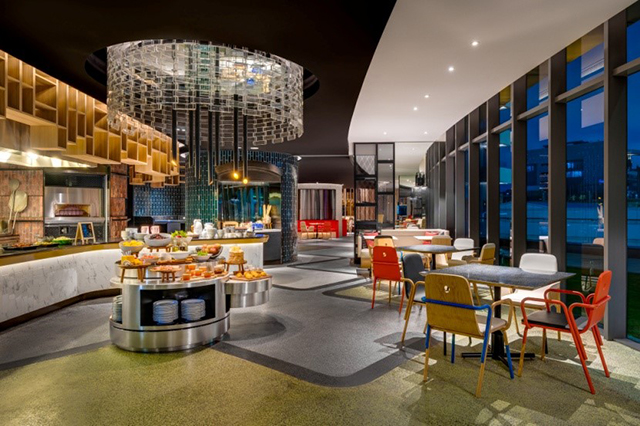
Further, the design team gave utmost attention to the hotel’s lighting performance.
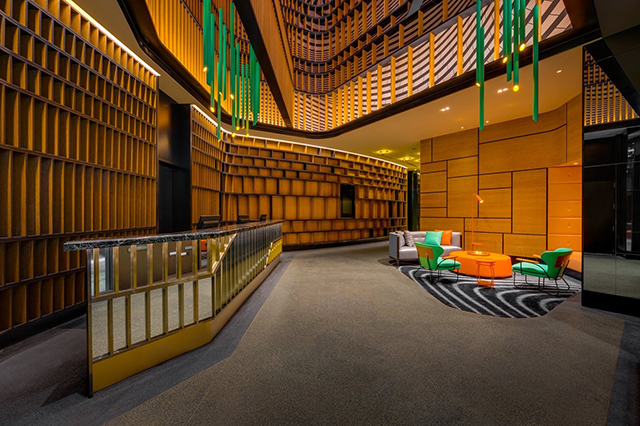
The project optimizes various lightings such as mirror lights in the bathrooms, dimmable lights in the public area, floor lights and downlights on cabinets.
Project Details
Project Name: Hotel Indigo Taipei
Architecture Firm: Kris Yao|Artech
Area: 30330 m²
Year: 2020
Photographs: Jeffrey Cheng, Dean Cheng, Mai Hsiang-Yun
Manufacturers: Hansgrohe
Structural Consultants: Federal Engineering Consultants Ltd.
MEP Consultants: Majestic Engineering Consultants Inc.
HVAC Consultants: I. S. LIN & Associates Consulting Engineers
Landscape Consultants: Jeune design
Lighting Consultants: Unolai Design
Contractor: Da Cin Construction Co. Ltd.
Source: https://www.krisyaoartech.com/ , https://www.liteputer.com.tw/
More Images
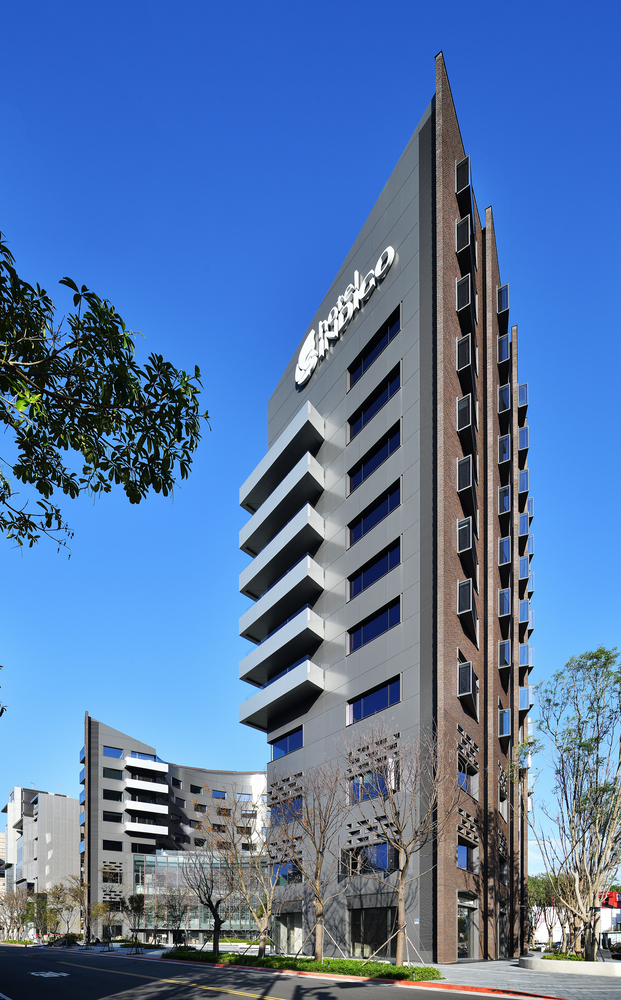
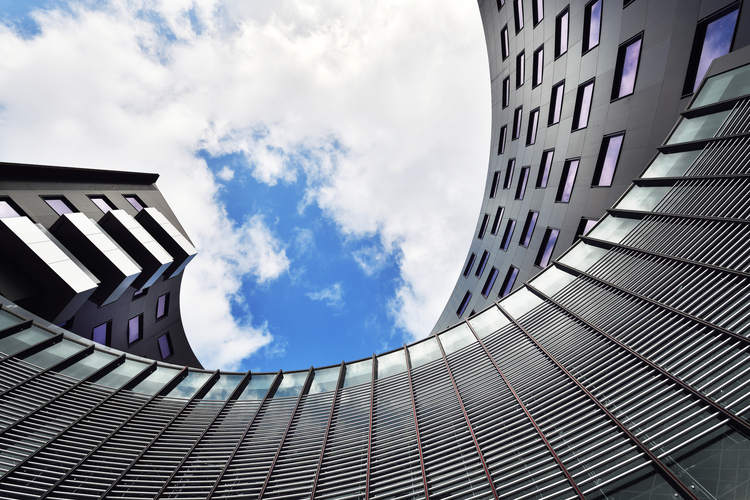
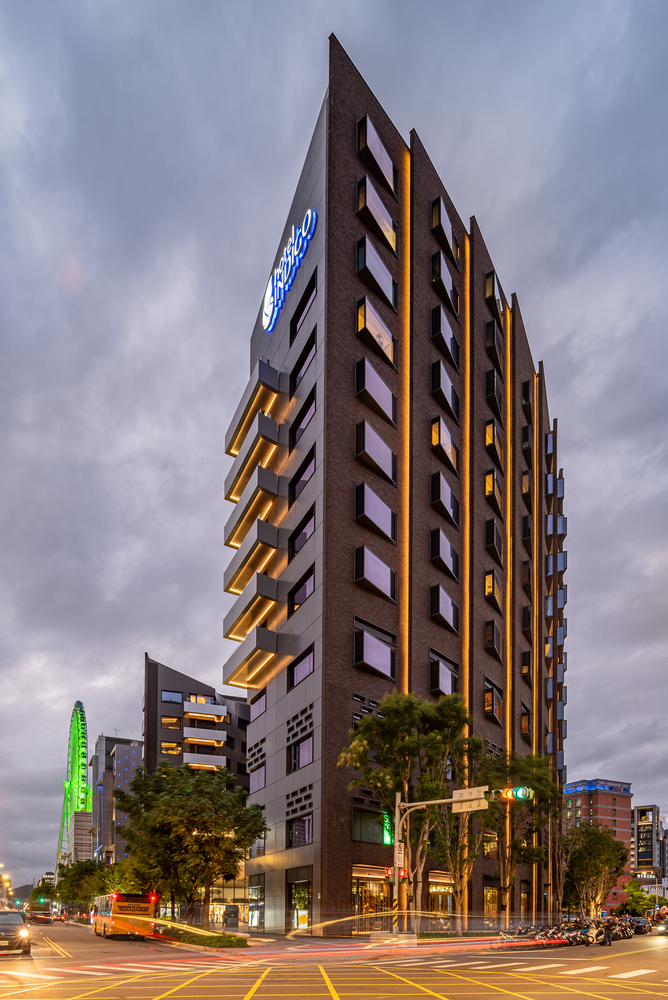
Keep reading SURFACES REPORTER for more such articles and stories.
Join us in SOCIAL MEDIA to stay updated
SR FACEBOOK | SR LINKEDIN | SR INSTAGRAM | SR YOUTUBE
Further, Subscribe to our magazine | Sign Up for the FREE Surfaces Reporter Magazine Newsletter
Also, check out Surfaces Reporter’s encouraging, exciting and educational WEBINARS here.
You may also like to read about:
IMK Architects Creates a Multi-Faceted Brick Facade for Symbiosis Hospital and Research Center (SUHRC) in Pune
This Bat Trang House in Vietnam Highlights An Expressive Perforated Ceramic Brick Façade | Vo Trong Nghia Architects
And more…