
The barren site of Shenzhen, China got a vibrant open spatial framework- dubbed Qianhai Floating City during the COVID-19 pandemic. Conceptualized and designed by People's Architecture Office (PAO) during the time of heightened uncertainty, this project validates how urban space can rapidly adapt to the changing needs. The architects used rented scaffolding to design the flexible framework of this project. The speciality of this structural system is it can be instantly built, transformed and dismantled without waste. SURFACES REPORTER (SR) is sharing more details about the project below:
Also Read: Eight Curved Elevated Red Walkways in Thailand Highlight The Value of Nature | Bangkok Project Studio
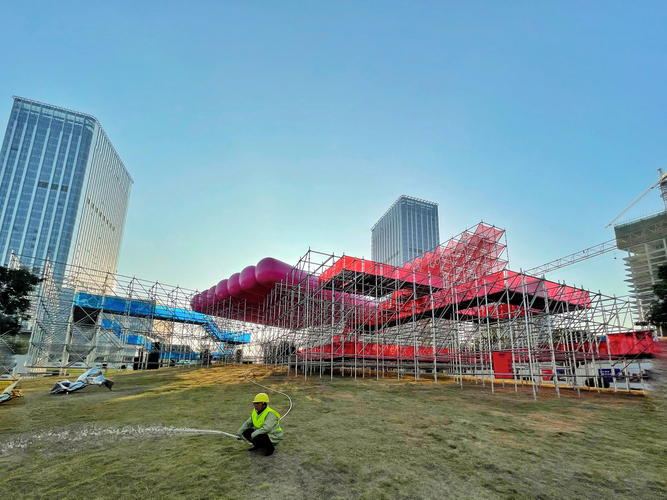
During the 2020 Qianhai Future Urbanism/Architecture Exhibition, the Qianhai Floating City served under the "Instant City" section.
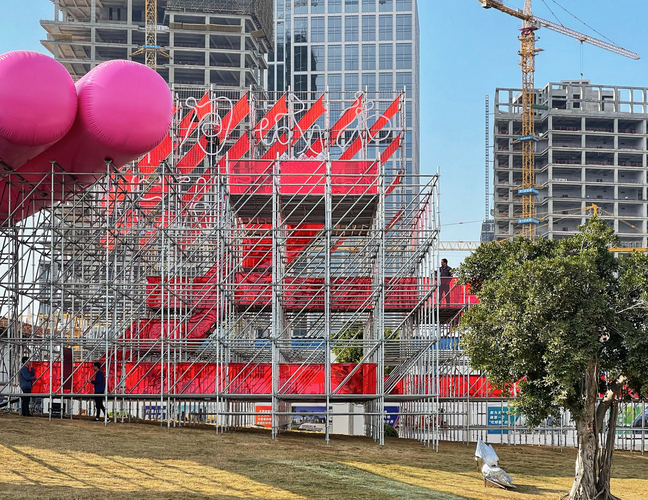 The show envisioned and discovered innovative approaches for city planning based on public involvement and bottom-up practices.
The show envisioned and discovered innovative approaches for city planning based on public involvement and bottom-up practices.
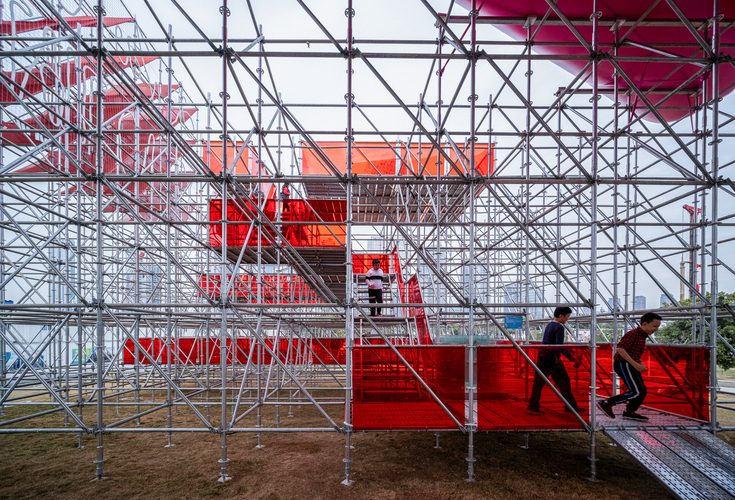 These methodologies are in the juxtaposition of the top-down urban planning in Shenzhen.
These methodologies are in the juxtaposition of the top-down urban planning in Shenzhen.
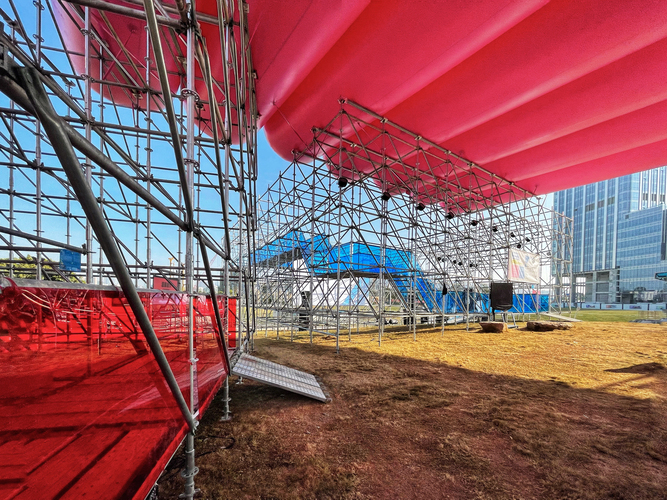
Collective Confluence
The idea of the Qianhai Floating City is the result of a collective effort and various consistent discussions between exhibition contestants.
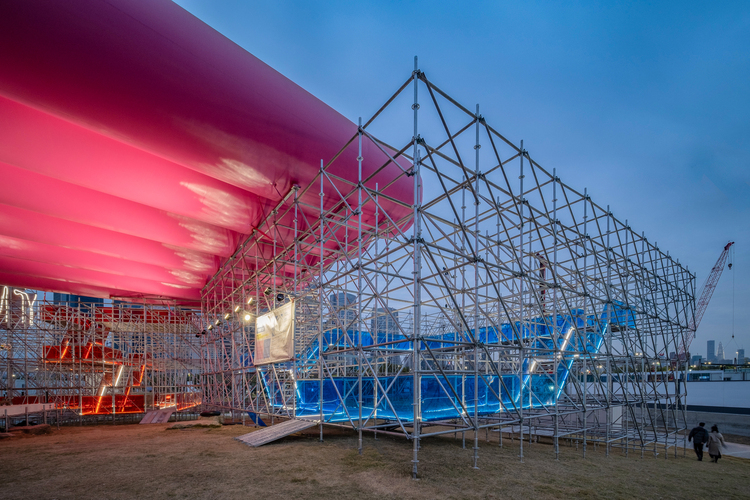 The structure opened and hosted diverse agendas on different scales, such as lectures, movie screenings, workshops, and other public events.
The structure opened and hosted diverse agendas on different scales, such as lectures, movie screenings, workshops, and other public events.
Also Read: Anagram Architects Designed Koodaaram Pavilion That Can Be Dismantled and Reused | Kochi-Muziris Biennale (KMB)
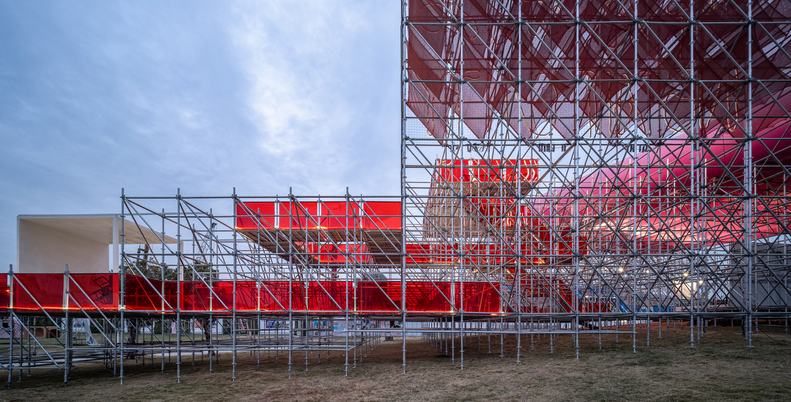
Design Details
The structure contains pink-sausage-shaped balloons added on the grids, giving a unique contrast to the clinical triangulated frames below.
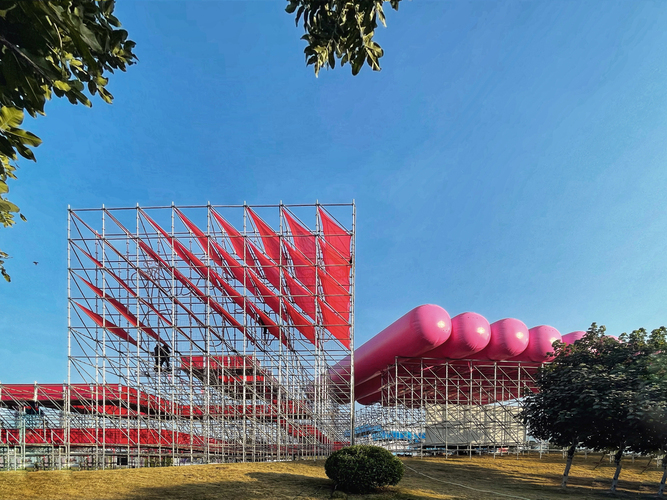 Red flaps and colourful walkways rising in geometric patterns illuminated the circulation sections and explored various embedded artwork.
Red flaps and colourful walkways rising in geometric patterns illuminated the circulation sections and explored various embedded artwork.
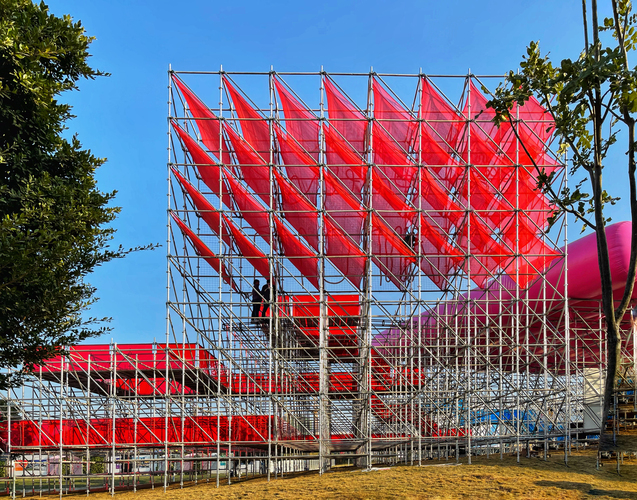 Every part, every corner, every raised platform and every cubicle is offered to visitors the alluring vistas of the city as they see the views through an inhabited three-dimensional grid.
Every part, every corner, every raised platform and every cubicle is offered to visitors the alluring vistas of the city as they see the views through an inhabited three-dimensional grid.
Project Details
Project Name: Qianhai Floating City
Architecture Firm: People’s Architecture Office
Location: Shenzhen, China
Principal Architects: Zhe He, James Shen, Feng Zang
Project Team: He Wang, Pengfei Gao, Zhenghua Li, Jiaqi Xu
Client: 2020 Qianhai Future Urbanism/Architecture Exhibition
Co-Designer And Coordinator: Dongxiying Studio CCDI
Year:2020
Photographs: Chao Zhang
Keep reading SURFACES REPORTER for more such articles and stories.
Join us in SOCIAL MEDIA to stay updated
SR FACEBOOK | SR LINKEDIN | SR INSTAGRAM | SR YOUTUBE
Further, Subscribe to our magazine | Sign Up for the FREE Surfaces Reporter Magazine Newsletter
Also, check out Surfaces Reporter’s encouraging, exciting and educational WEBINARS here.
You may also like to read about:
A Steel Barge Converted into a Floating restaurant with extensive use of wood from dismantled ships
Gaurav Roy Choudhury Architects Erects Lightweight Steel “Scaffold” in the Central Core of This Bangalore Home | Renovation Project
and more...