
Situated near Joshua Tree National Park, this 'Invisible House' reflects the surrounding desert landscape. Designed by American film producer Chris Hanley and architect Tomas Osinski, the cabin-like house is clad with tempered, mirrored glass, which is generally used for skyscrapers. The elongated mirrored glass facade offers expansive views of the private 90-acre surrounds. Currently, the privately-owned property is available to rent for photography, filming and events. SURFACES REPORTER (SR) presents here more information about this beautiful and awe-inspiring project. Take a look:
Also Read: The Futuristic Disappearing Tower by Sou Fujimoto Architects Will Have 99 Islands Hovering Over Qianhai Bay | Shenzhen
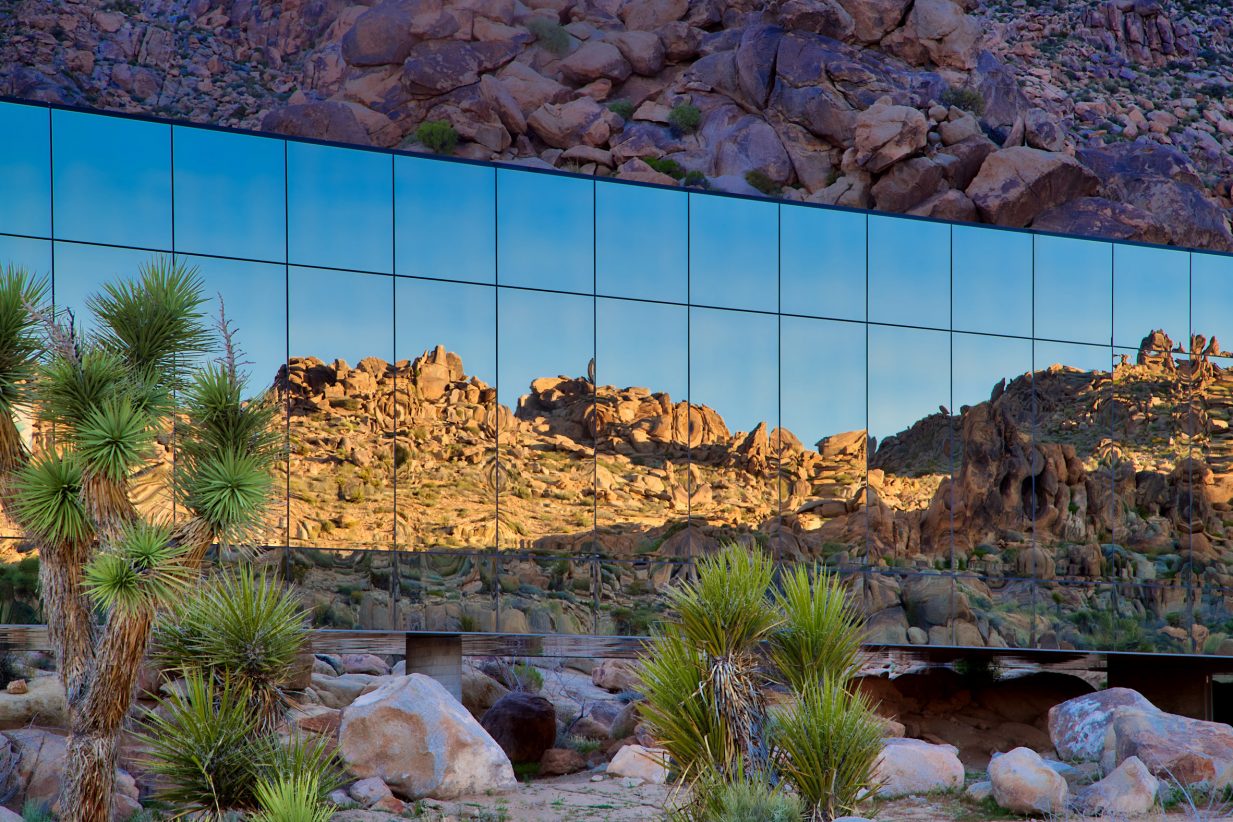
Sits on a far-flung site 10 minutes from Downtown Joshua Tree, California, the Invisible House sprawls over an area of 5000-square-foot.
A Virtual Tour To the 'Invisible House'
The fully mirrored exterior wall that vanishes into its surrounding landscape offers the vast shabby rocks' unique appearance that defines the region.
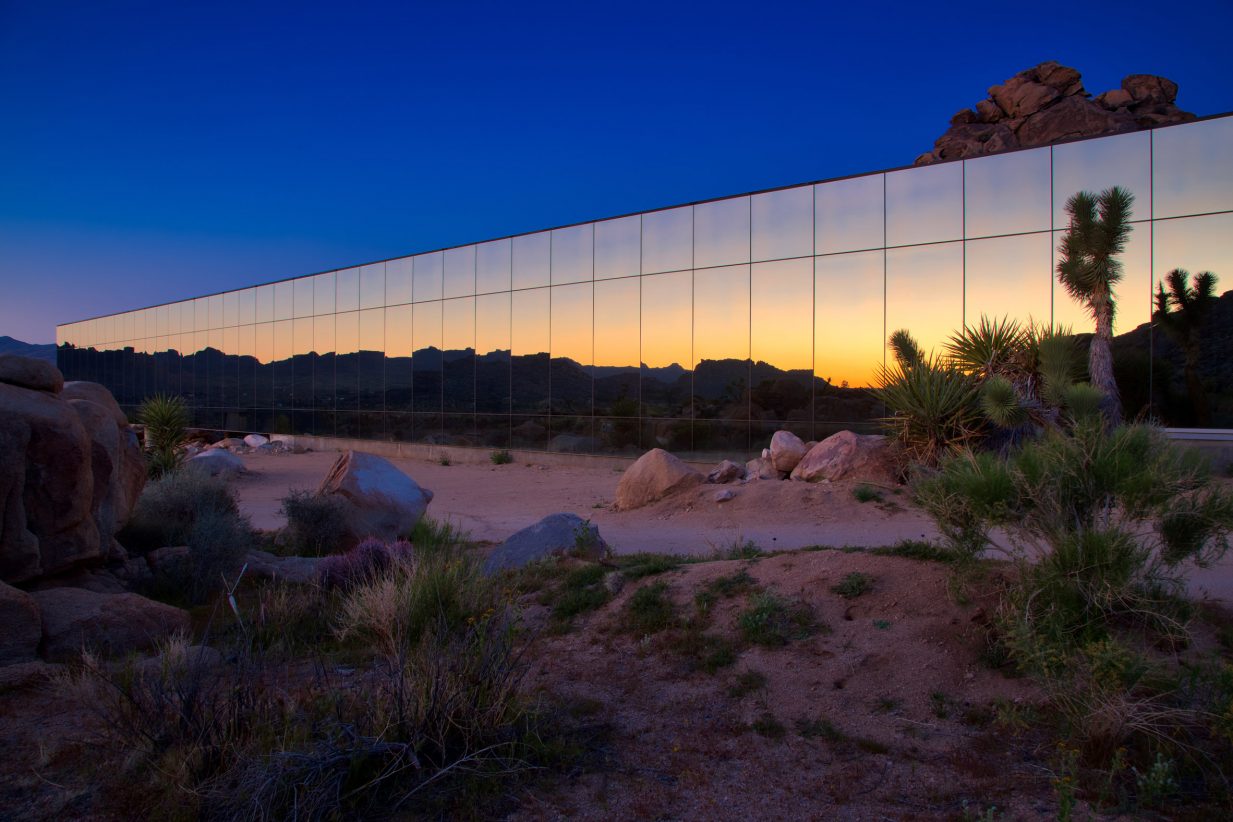
Fascinating Design
The Invisible House features a long and thin steel frame while the tempered, mirror glass wraps the entire cabin. The structure is raised above the ground on cylindrical concrete boulders creating a cantilever at one end.
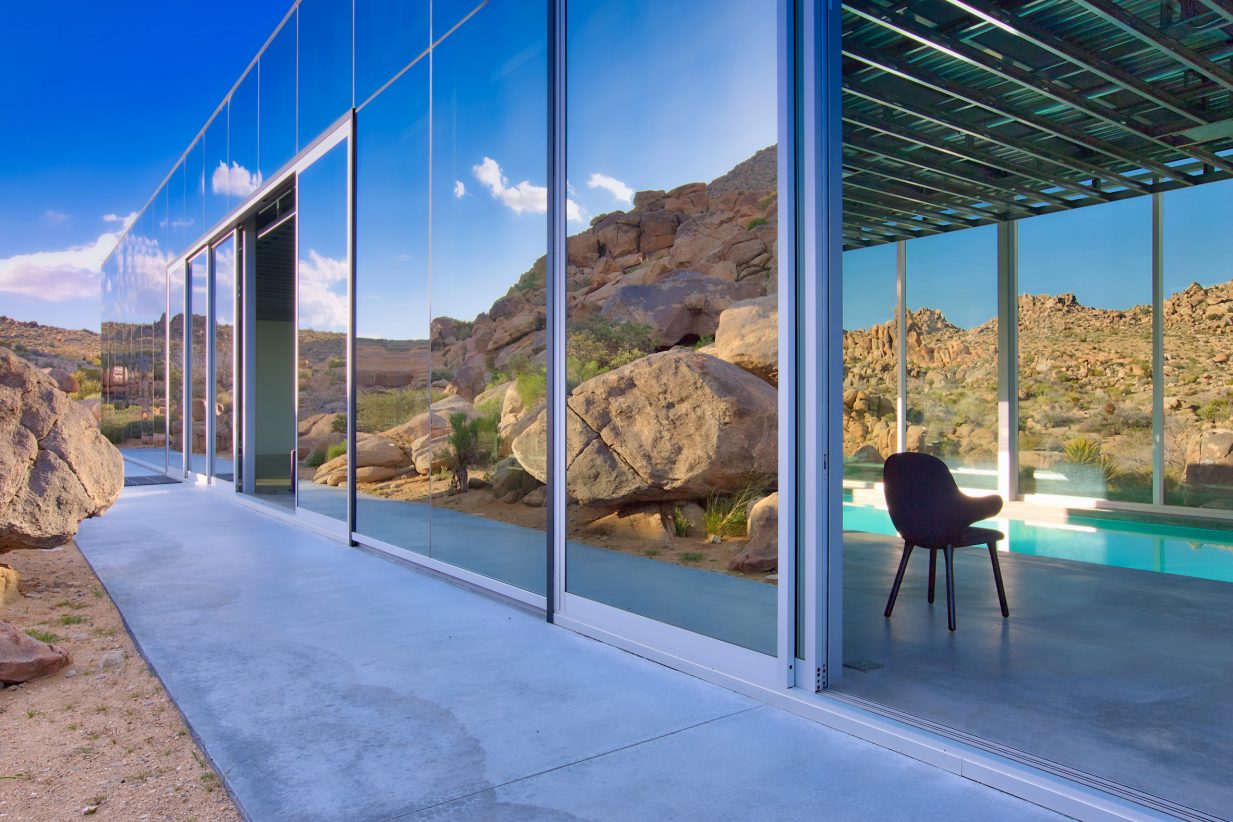
Inside the Invisible House
The house contains a 100-foot-long (30-metre-long) indoor swimming pool, while the walls of sliding floor-to-ceiling glass offer a breathtaking view of an arid landscape.
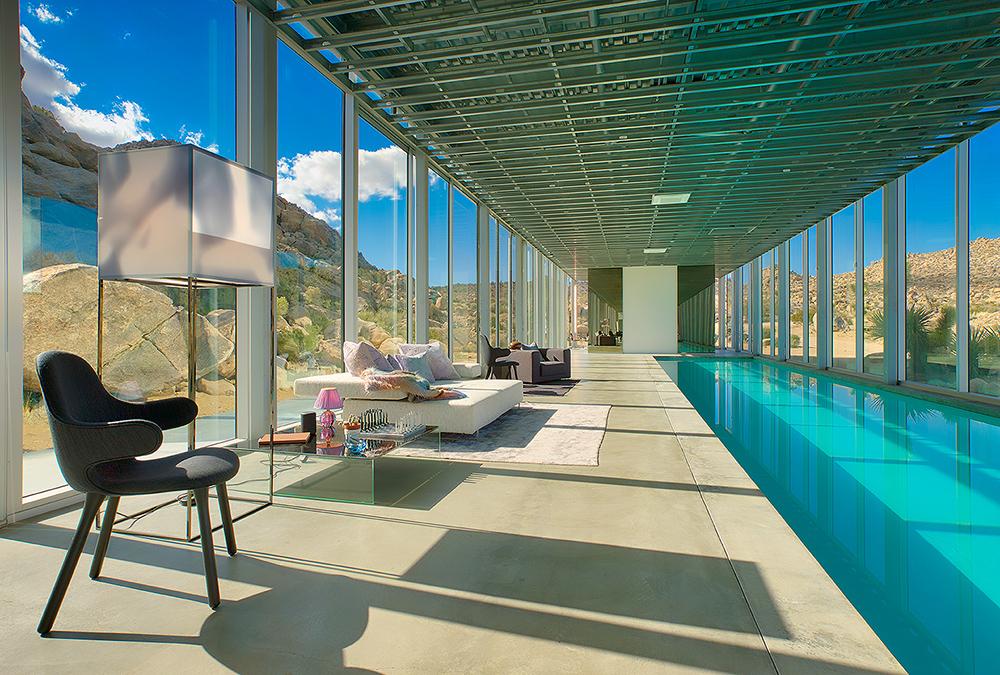
The metal structure is left exposed in the ceiling. It also contains one long, continuous entertaining space and three bedrooms, a bathroom and a prefab guest house.
Suave, concrete floors and modern-day seating dictate the interior, which shows polished white surfaces and Boffi fixtures.
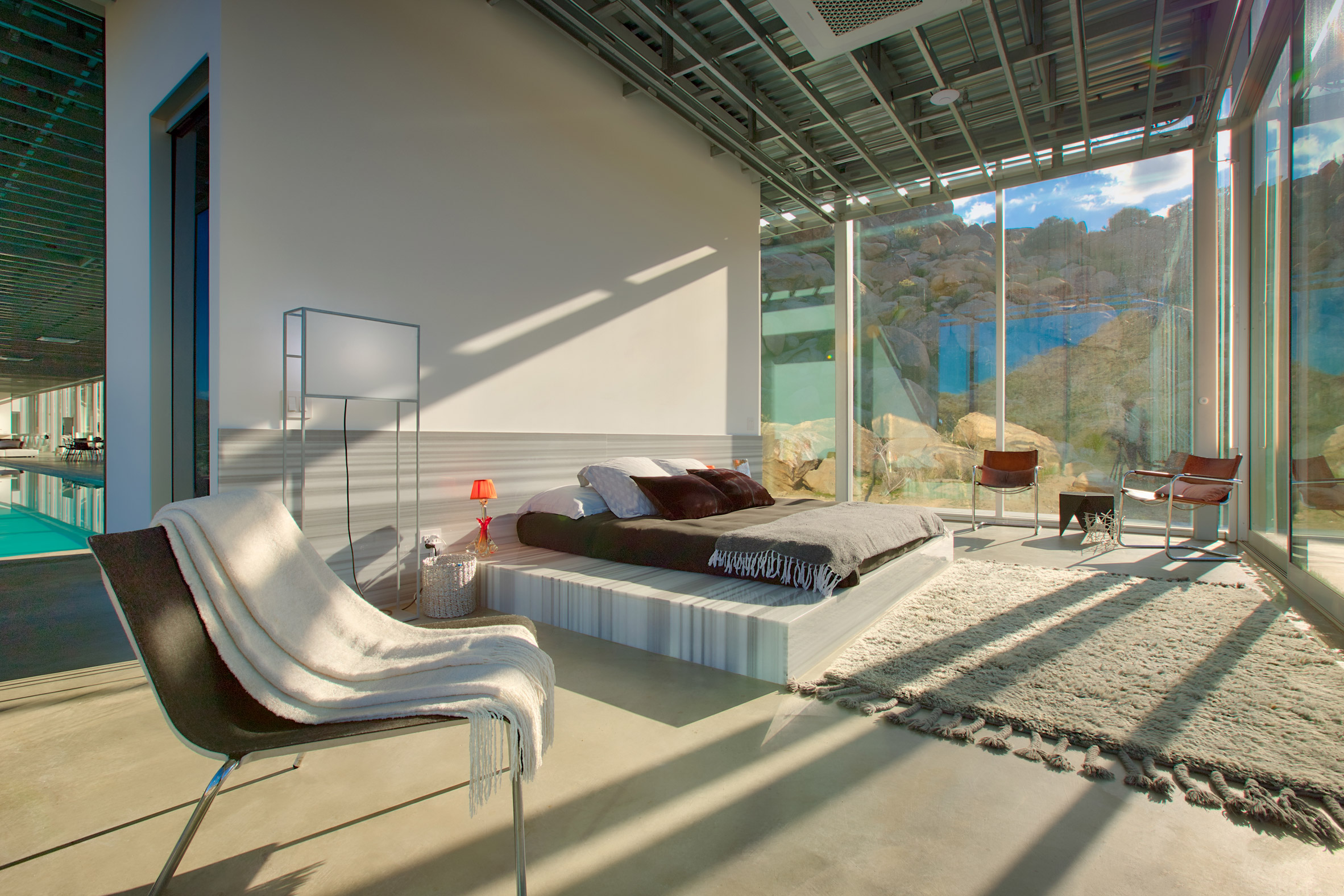
Cool Colour Tones
The architect kept the interiors sleek, stark and cool while showcasing the reflections of the earth tones of the deserted land underneath the extensive lavender and blue skies.
Also Read: Glass Façade That Romances With Light | BLUE CRYSTAL, Anand | KPA Design Studio | SR Facades
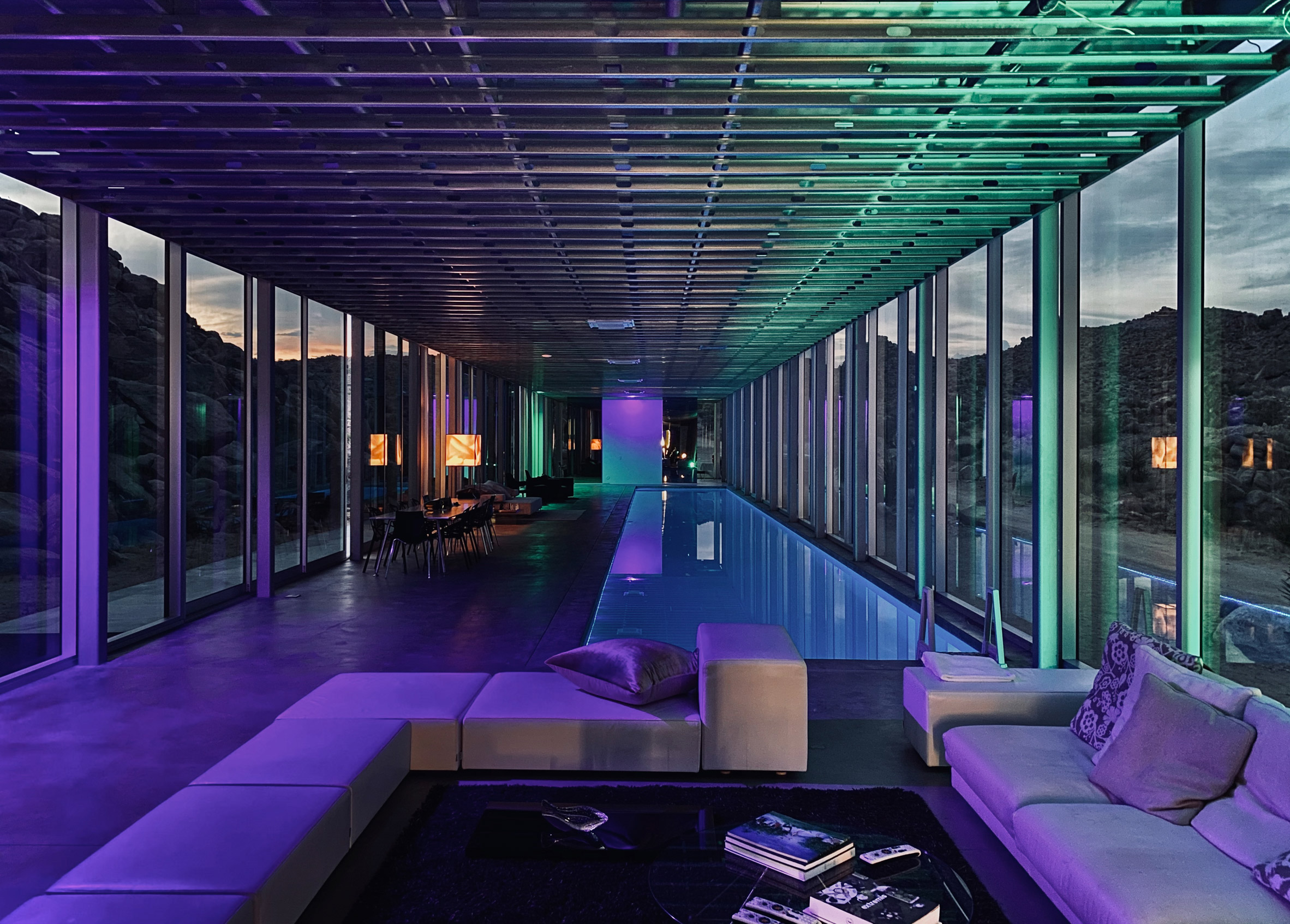
Living Room and Dining Area
The concrete floor around the pool contains the dining and living area. Contemporary sofas and chairs adore the space. Sliding glass doors on the west-facing wall opens the interiors up to the outside.
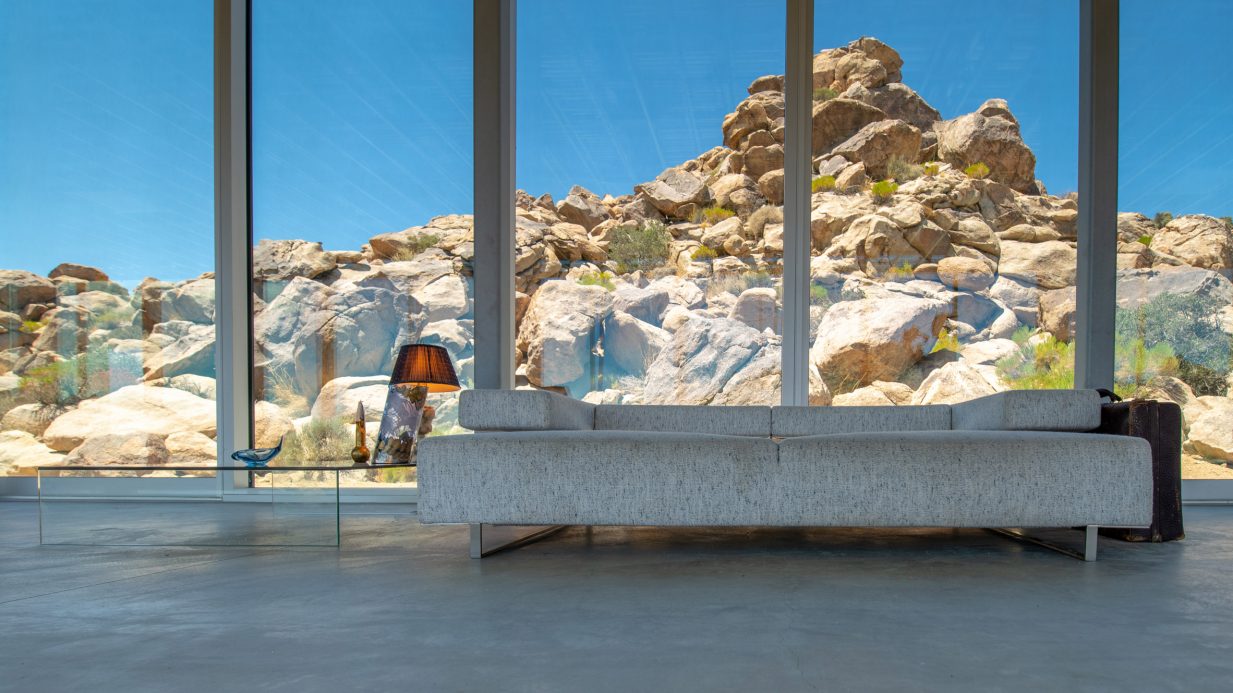
At the end of the pool, a white wall can act as a projection screen for movies, videos, or still images for visitors. While the kitchen on the other end can be apt for catered events. It includes a heating drawer, two ovens and separate refrigerator and freezer storage.
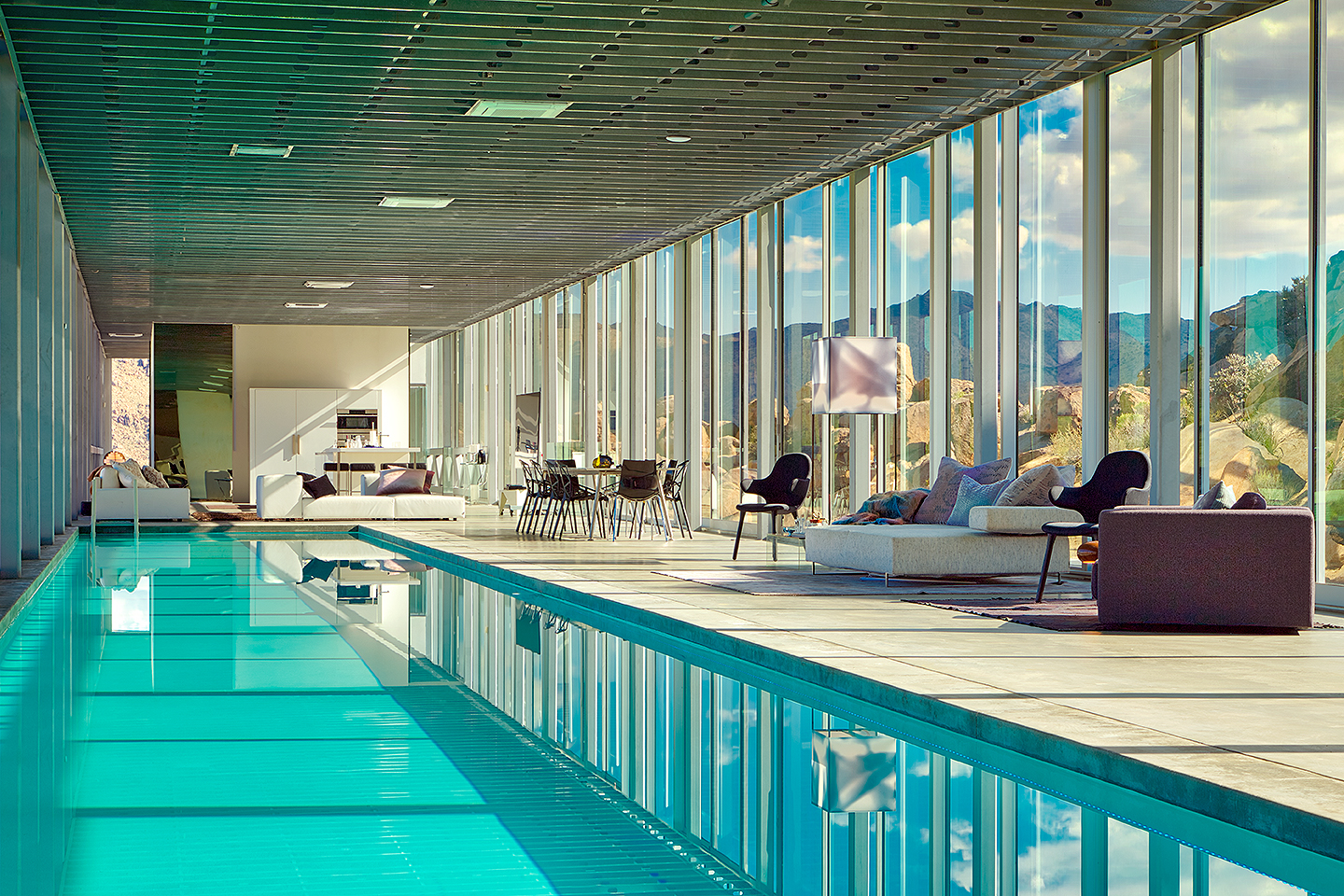
White partitions separate the four bedrooms and bathrooms.
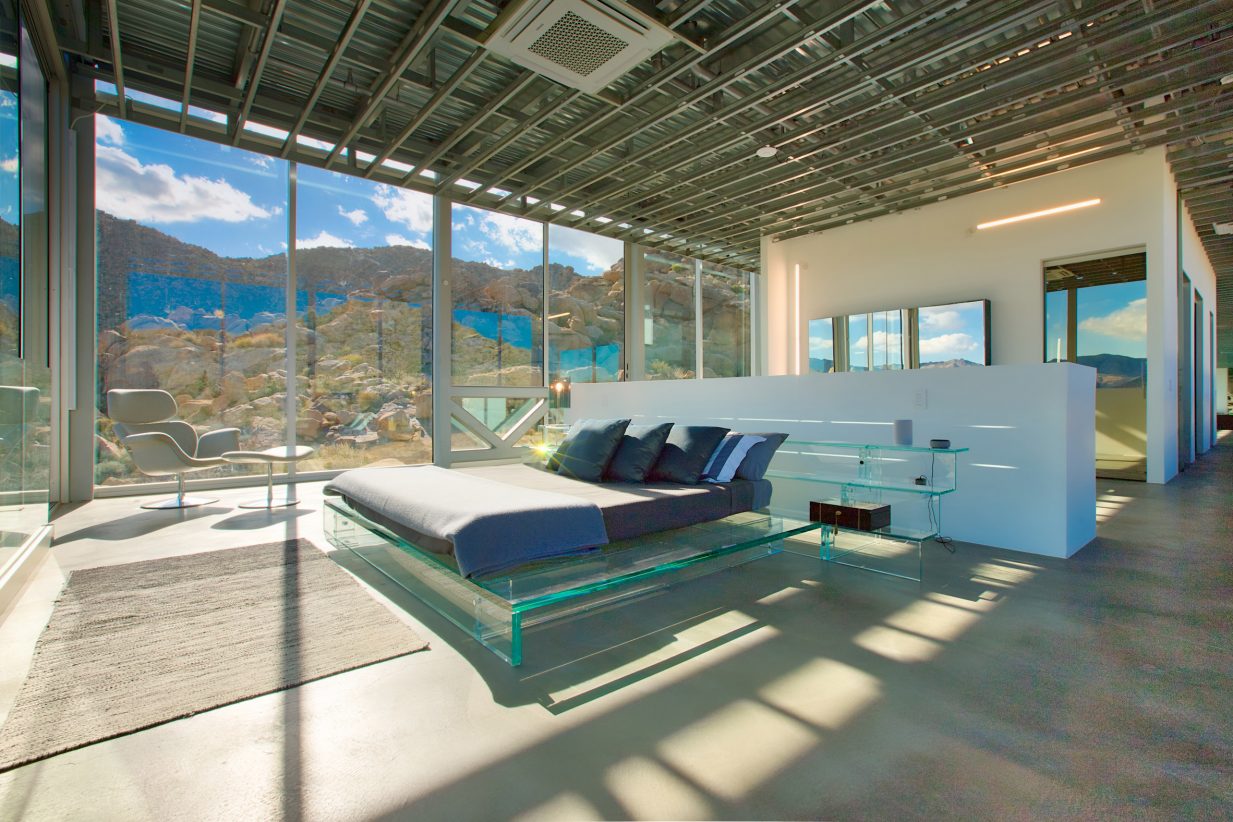 Furnishings carry the aesthetic of the house, including a glass bed frame and an exposed glass shower.
Furnishings carry the aesthetic of the house, including a glass bed frame and an exposed glass shower.
Project Details
Project Name: Invisible House
Architect: Tomas Osinski
Type: Single-family residence
Client: Chris Hanley -American Film Producer and Roberta
Source: Invisible House
Keep reading SURFACES REPORTER for more such articles and stories.
Join us in SOCIAL MEDIA to stay updated
SR FACEBOOK | SR LINKEDIN | SR INSTAGRAM | SR YOUTUBE
Further, Subscribe to our magazine | Sign Up for the FREE Surfaces Reporter Magazine Newsletter
Also, check out Surfaces Reporter’s encouraging, exciting and educational WEBINARS here.
You may also like to read about:
Sci-Fi Style Twin Supertall Towers in Shenzhen by Zaha Hadid Architects | Tower C
Open Architecture Envisions Six Iceberg-Shaped Glass Structures For Shenzhen Maritime Museum | China
The Silkworm Sanctuary by Lamz Arquitectura presents a Gridded Facade Of Concrete And Glass | Mexico
And more…