
Arpan Shah, Principal Architect of Modo Designs in collaboration with his creative team Ar Sandeep Biswas and Ar Kankshita Pandit designs a classy abode with a strong indoor-outdoor connection on Bopal Ambli road in the western part of Ahmedabad. Christened Inside Out House, the home is built on a 5000 sq yards plot, around the preexisting trees on the site. The house nicely embraces the outdoors while welcoming copious daylight inside. The entire house is a monolithic mass of exposed concrete complemented with wooden doors and windows, while the floor is rough and polished natural Kotah stone. The firm integrated large cantilevers in the open spaces through a post-tensioning system that allows privacy and reduces heat gain. However, the firm made no significant structural changes once the structural design was conceived. Get to know more about this neat and well-ventilated house below through the details shared with SURFACES REPORTER (SR) by the firm.
Also Read: The Concrete Greys and Wooden Browns Balance the Cool And Warms of The Gandhi House in Gujarat| Bankim Dave Architects
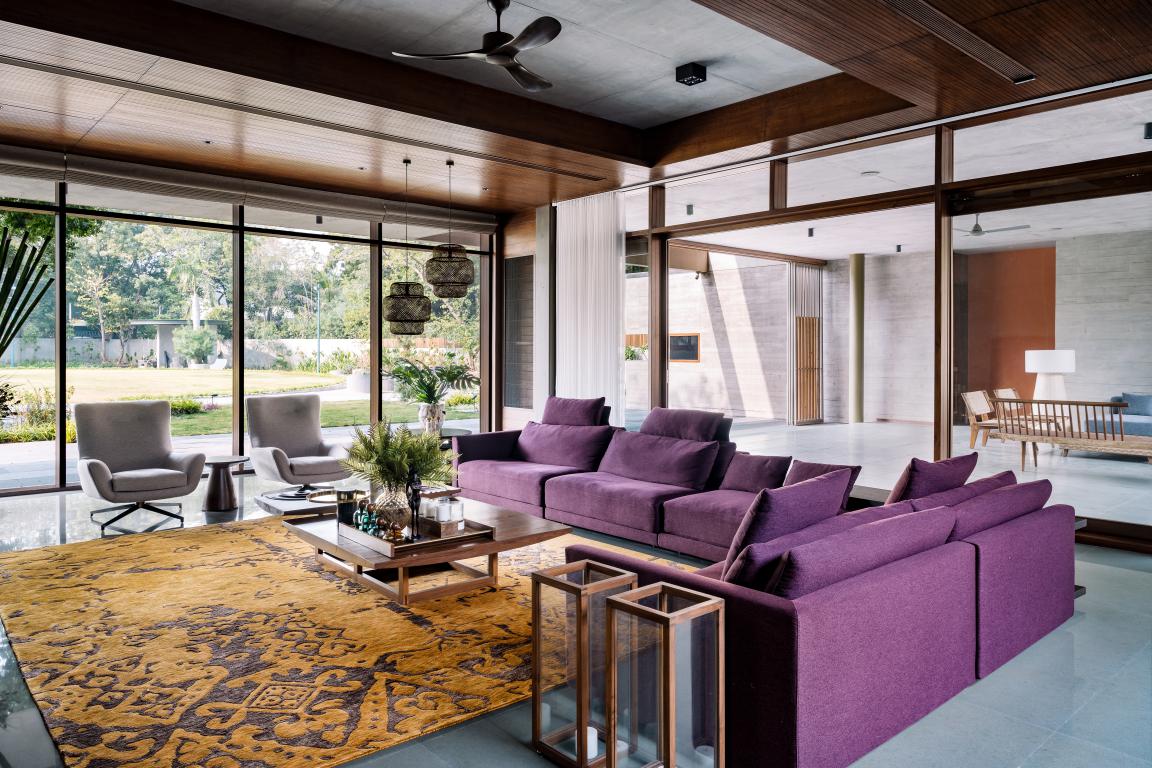
In the early discussions, the client wanted a well-ventilated house and all bedrooms overlooking the backyard garden. Also, to address security concerns while being open. So, the 12600 sq ft house design started by mapping all existing trees, including a few mango trees and the layout is inclusive of these trees.
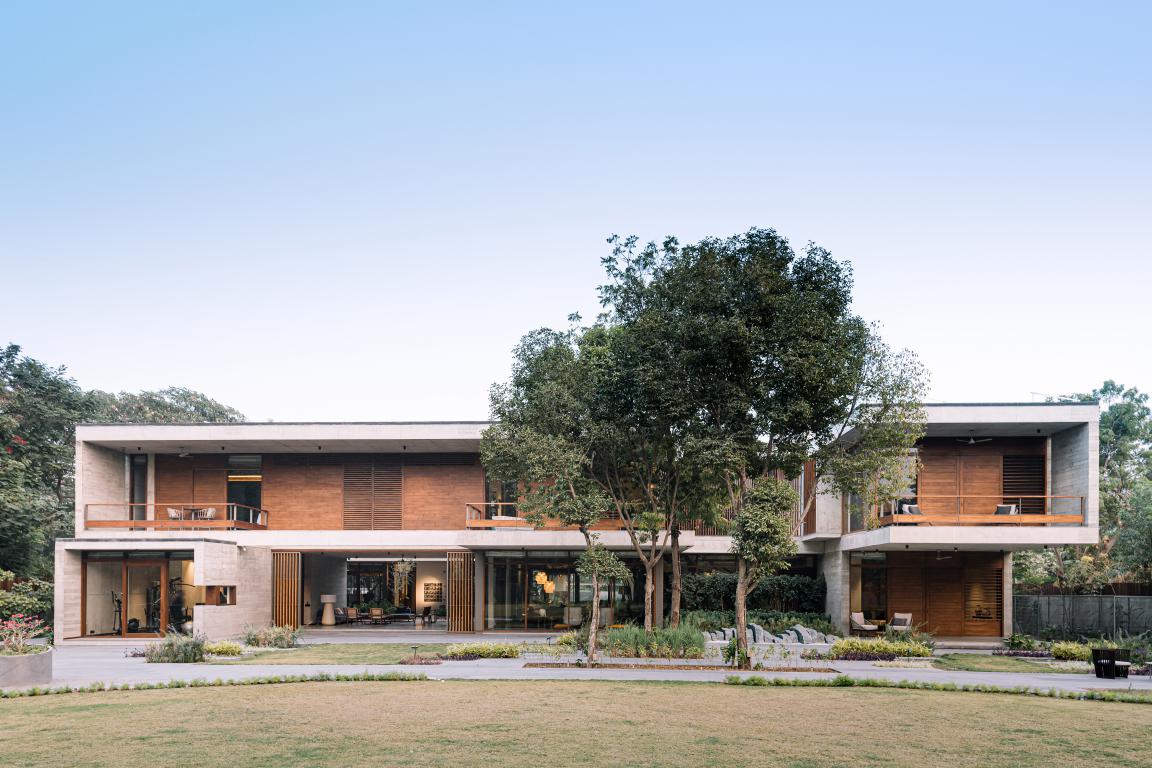
“Organising the house around a series of inner, outer and mango courtyards was the most enjoyable part in the design process,” said architect Arpan Shah.
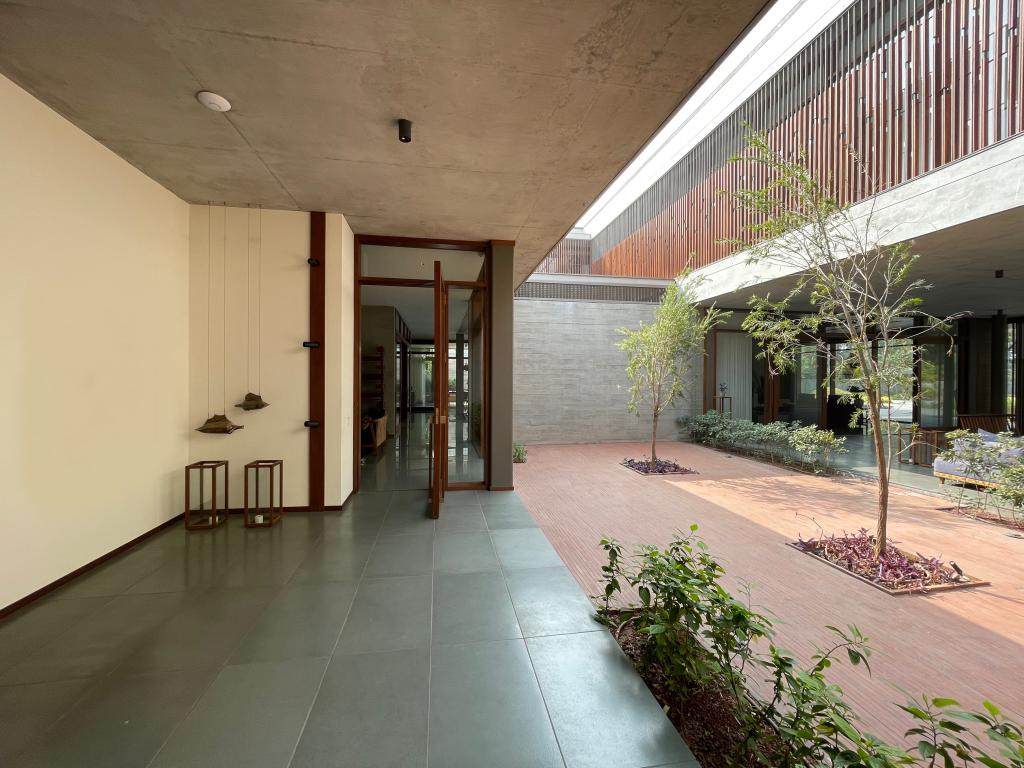
The layout is around a series of courtyards in the central bay that allows cross ventilation and ensures ample natural light. This is one of the passive strategies that has been implemented in Indian traditional architecture and which the firm has reinterpreted.
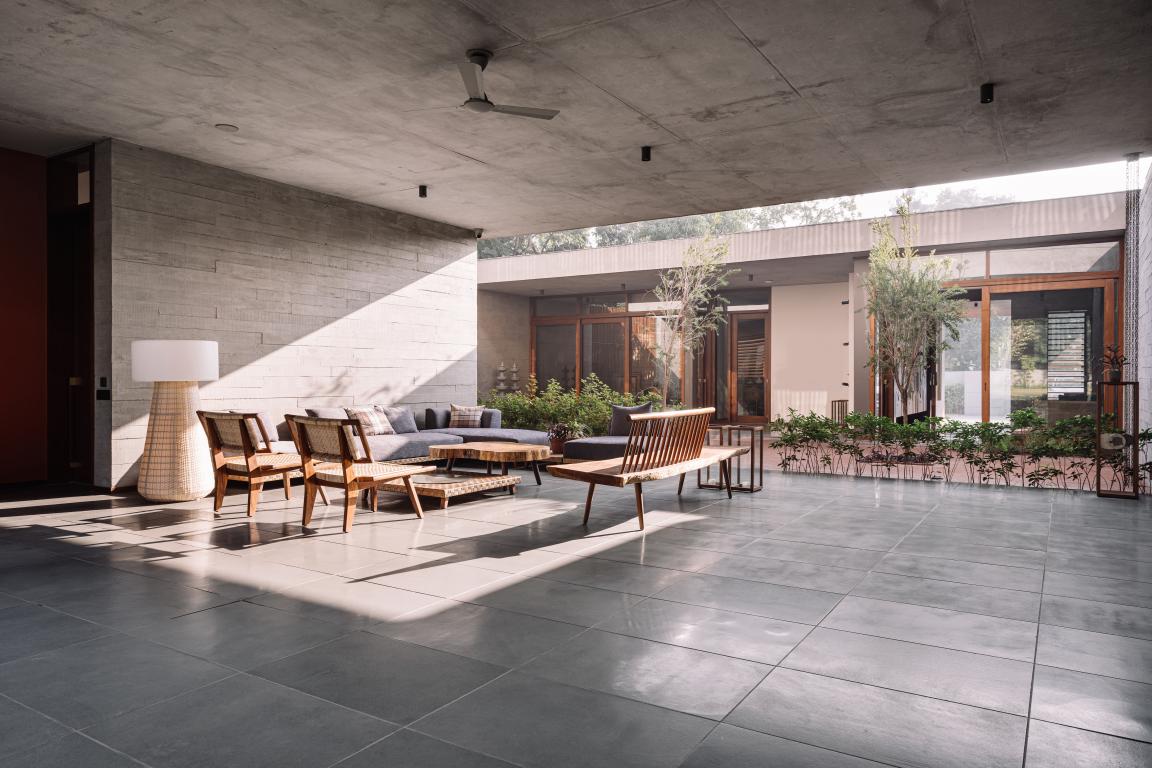
The central bay comprising the courtyards is a contemporary interpretation of dwellings in the poles of the old city of Ahmedabad. In contrast, the courtyard in the vernacular houses was more an introverted feature. Here, the courtyard connects to the rear garden through Verandah and open living areas, giving it a bit of an extrovert character.
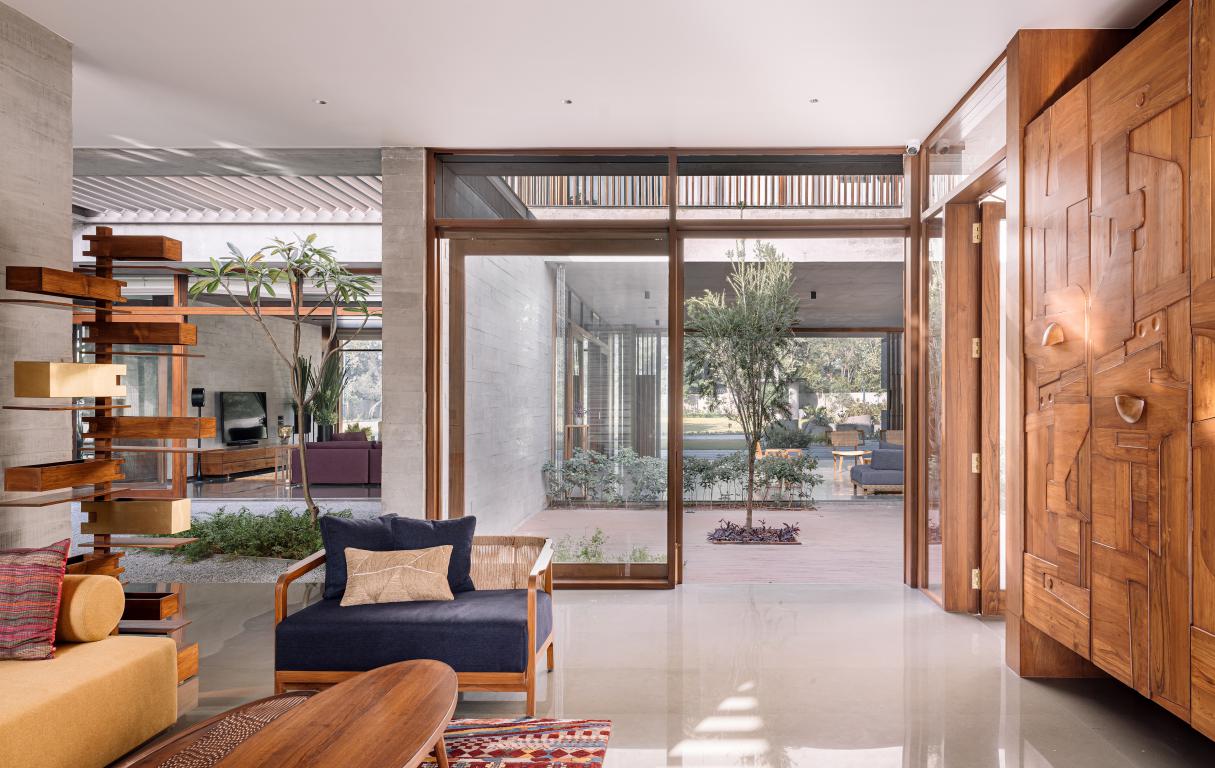
On entry, vestibule space offers a courtyard view along with the garden beyond. Kota stone flooring and exposed RCC wall with yellow customised sofa lighten up space and artisan Jaipur rug and customised layered brass and a wooden floor lamp on one corner. The sculpted wooden cabinet on the right side gives the concrete a softer effect.
Also Read: Wood, Concrete and Minimal Furniture Accentuates This Family-Home in the Narrow Street of Bangalore | Intuit Design Studio
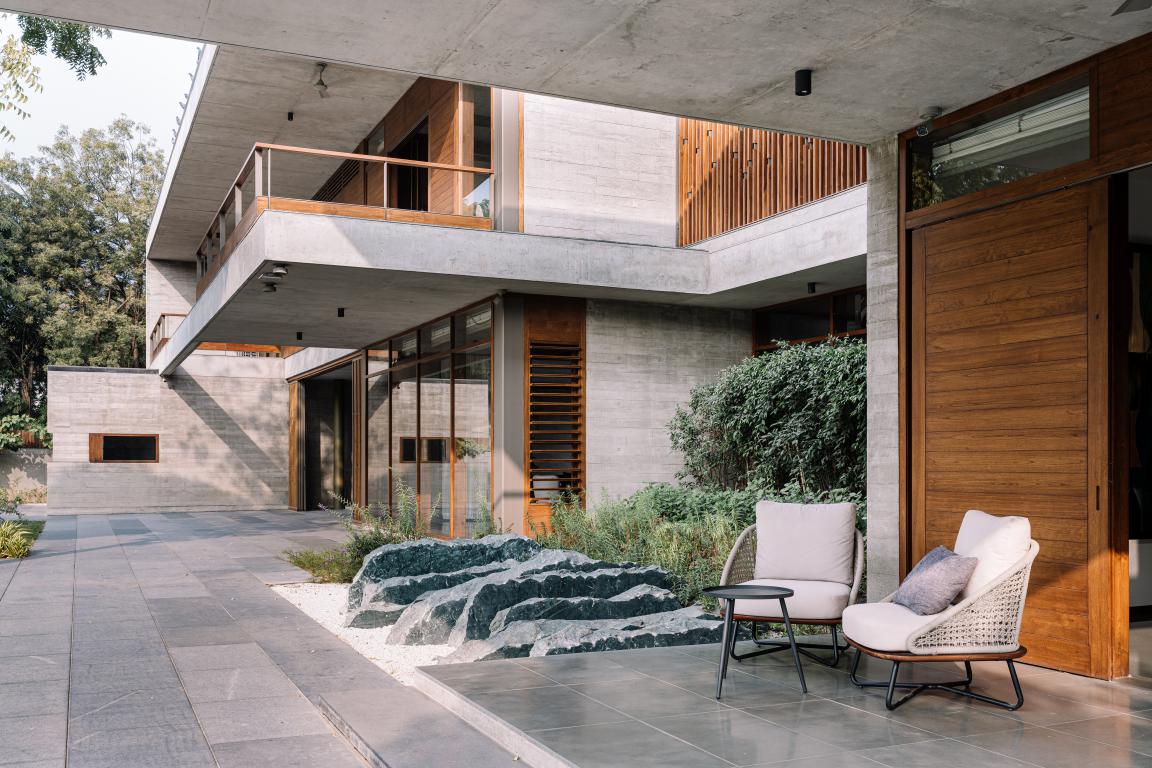
Bipin Shinol, Vipul Prajapati created the beautiful artworks in the house while the Raku pottery wad crafted by artist Rakhi Kane, a wood sculpture was done by Rudra Thakar.
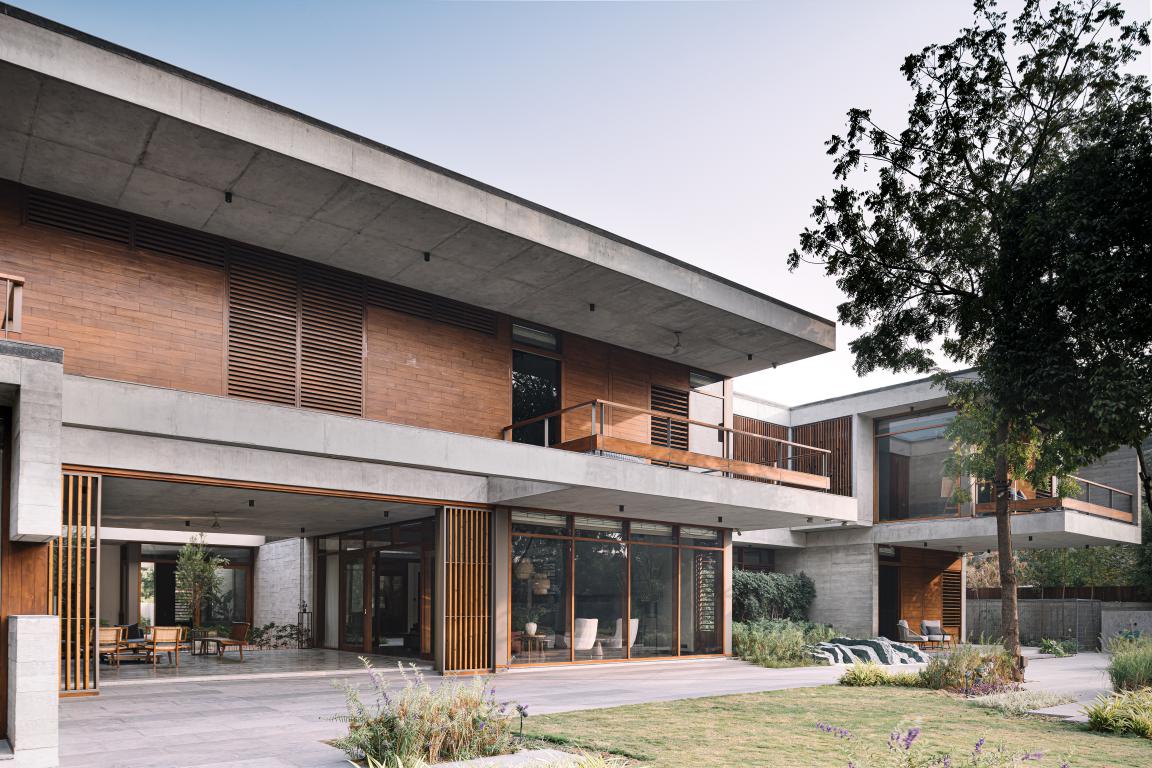
The House Open Up Through Glass
The common spaces open up through glass doors, but these glass panels open into semi-open spaces or have large cantilevers that ensure heat gain is avoided.
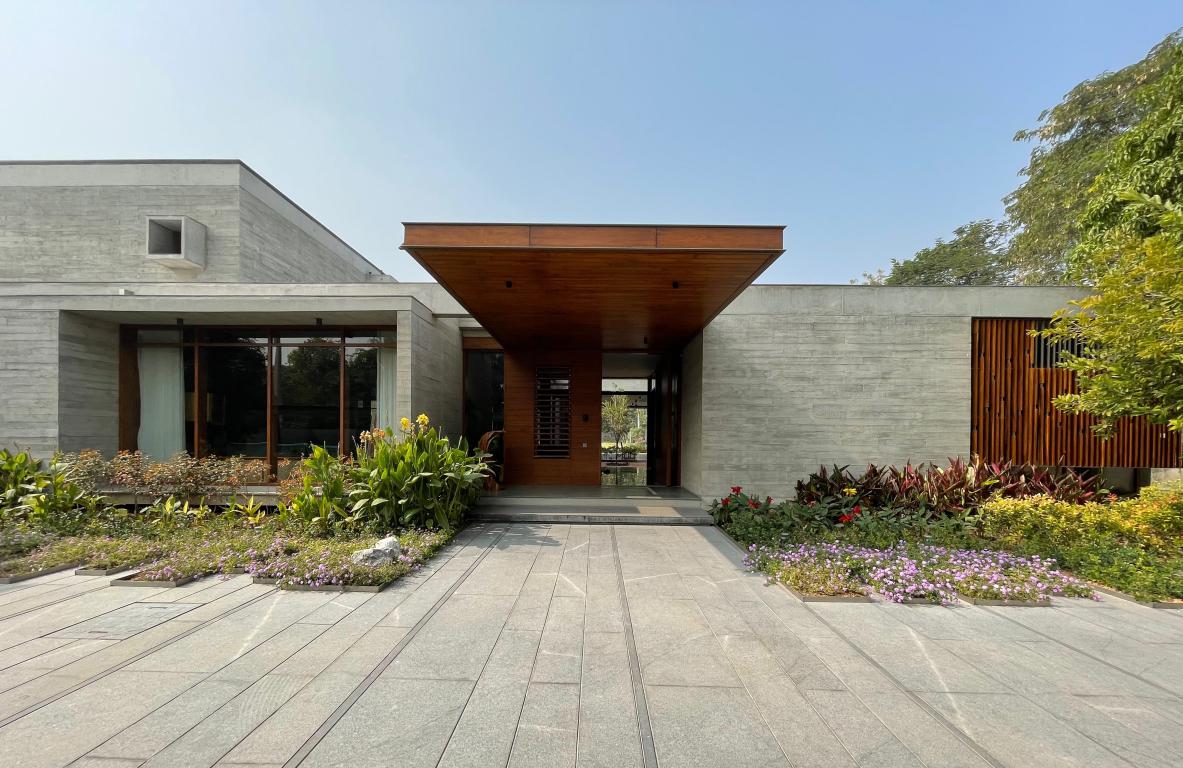
Living Area
Keeping the greenery outside and embracing the many shades of grey was the palette for the formal living room.
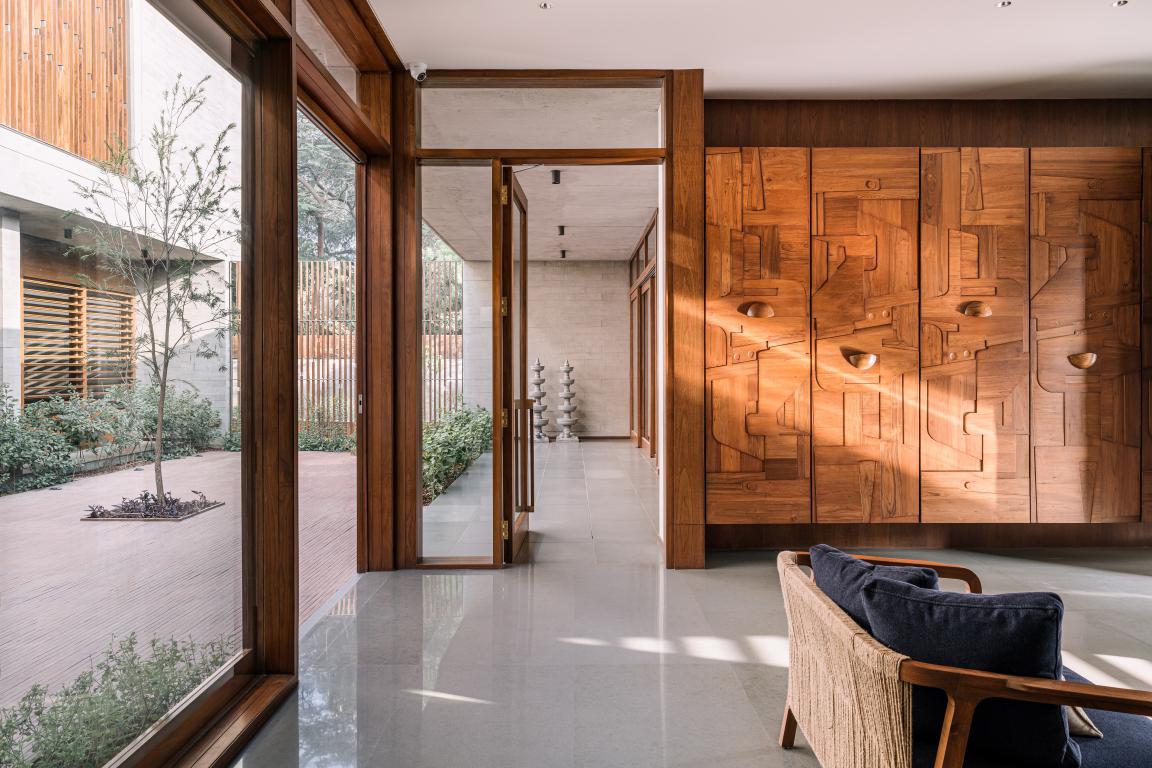 Here wood, concrete, soft textures and black & white bamboo silk customised rug are integrated alongside concrete. The chef kitchen is locally customised, while the central kitchen is from hacker-German made kitchen balancing users functionality.
Here wood, concrete, soft textures and black & white bamboo silk customised rug are integrated alongside concrete. The chef kitchen is locally customised, while the central kitchen is from hacker-German made kitchen balancing users functionality.
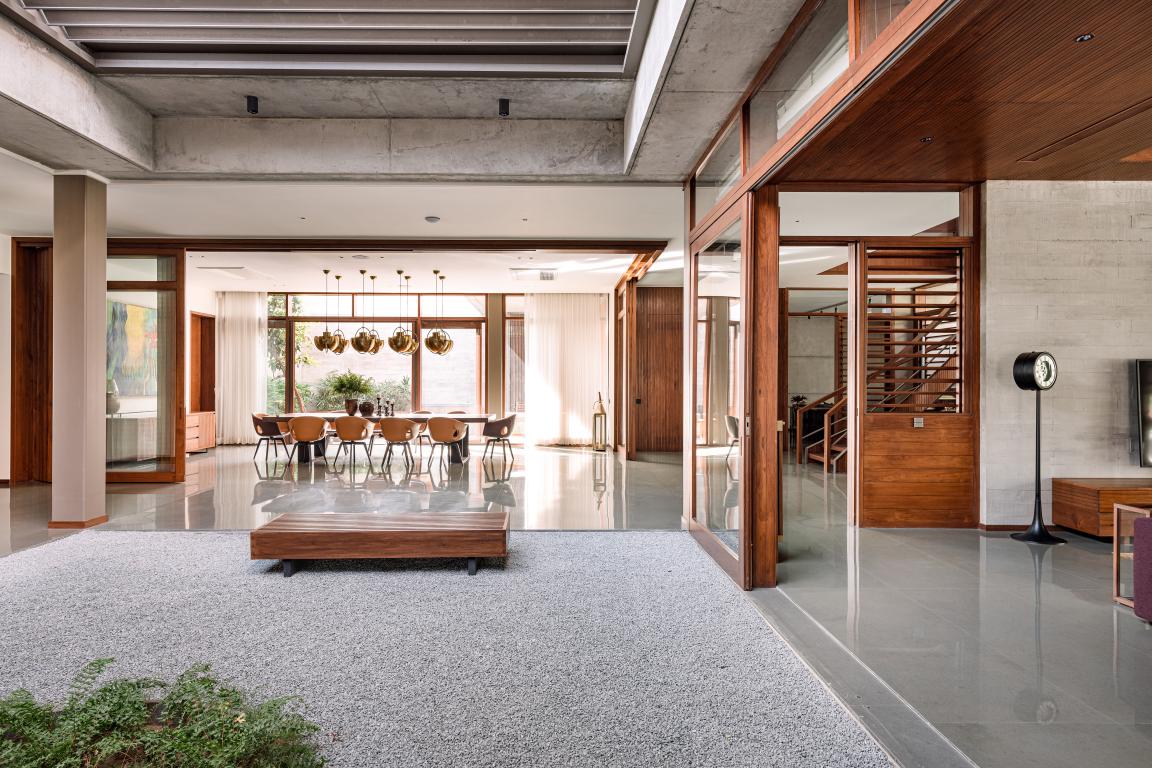
Formal living areas open to indoor courtyards that continue into a wraparound veranda overlooking a lush green garden.
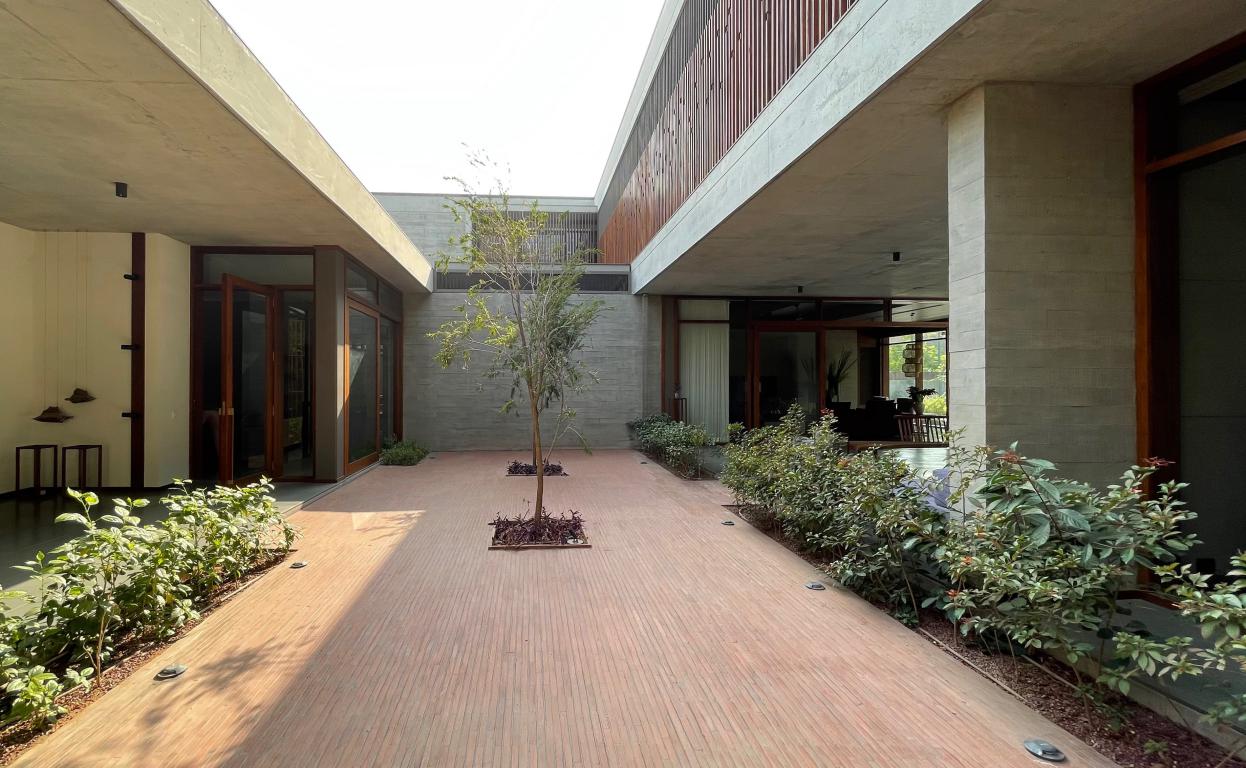 Almost all the spaces on the ground floor visually flow into it. The extensive wine shade sectional sofa is contrasted with customised mustard silk and wool rug. In general, natural materials and textures complement each other.
Almost all the spaces on the ground floor visually flow into it. The extensive wine shade sectional sofa is contrasted with customised mustard silk and wool rug. In general, natural materials and textures complement each other.
Circular Staircase in the Dining Area
The central feature of the dining space is a circular staircase designed by the architect and sculpted out of a shell of mild steel and housing timber treads. Wooden live edge dining table and rust chairs complemented by multiple postmodern brass hanging lights.
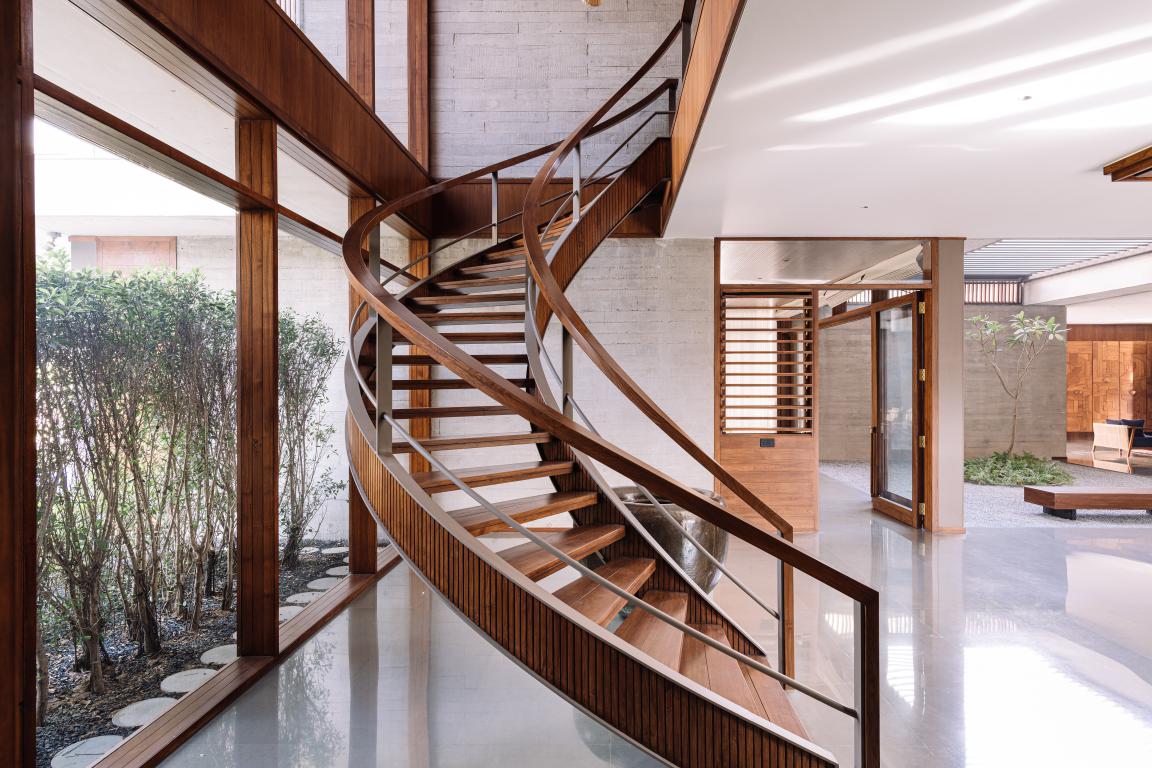
Adjoining Amba courtyard, an extension of the dining area, is a low maintenance area where laid-back culinary activities or social gatherings can unfold year-round.
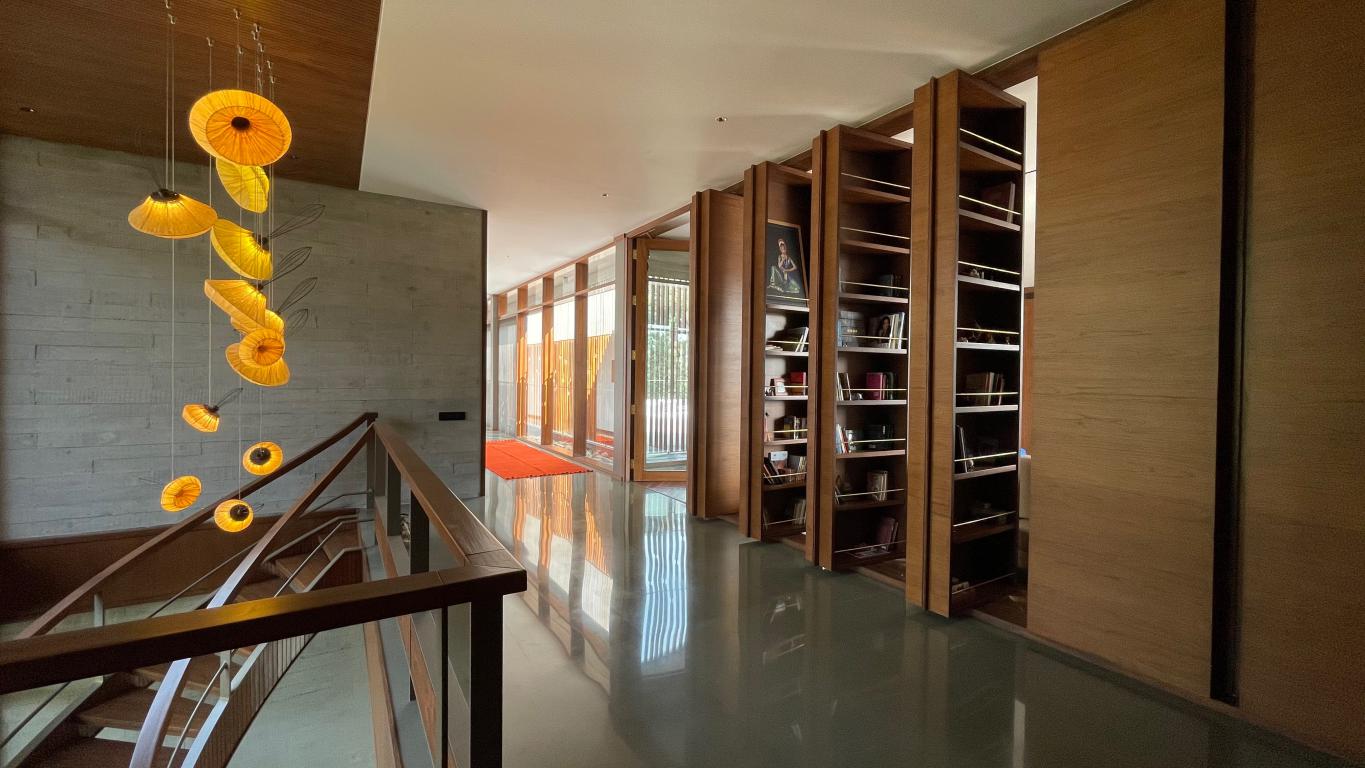
Natural Light and Cross-Ventilation
The weaving of open, semi-open and indoor spaces into an expansive sprawl is an architectural feature of this house.
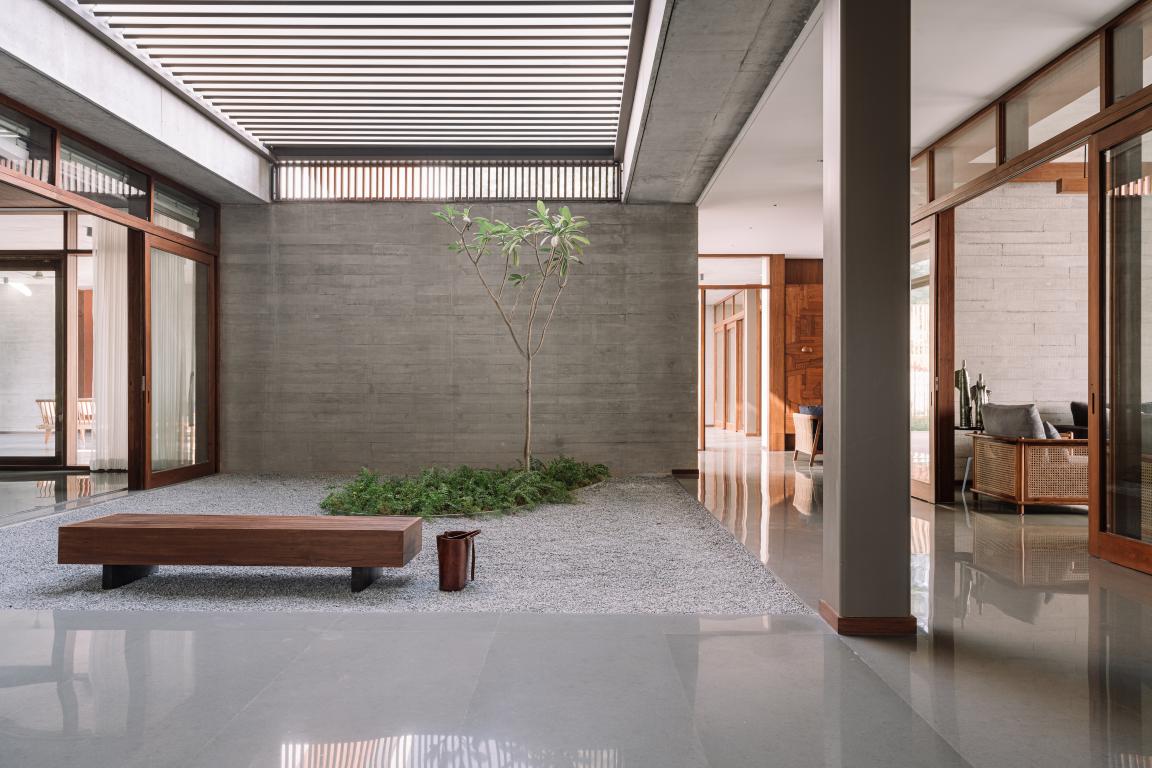 On the garden side, ground floor bedrooms and first-floor bedrooms flow into their verandas and balconies and get maximum advantage of natural light and cross ventilation to keep the house breathing at all times.
On the garden side, ground floor bedrooms and first-floor bedrooms flow into their verandas and balconies and get maximum advantage of natural light and cross ventilation to keep the house breathing at all times.
All bedrooms incorporate cross ventilation to reduce consumption of air conditioning.
Also Read: Concrete and Wood, Merging on a Shade of Grey: Casa A
Concrete Meets Wood
The upper-level bedrooms are primarily in wood panels which reduces heat gain and allows privacy. Wood gives warmth and is a contrast that balances the stark, cold concrete.
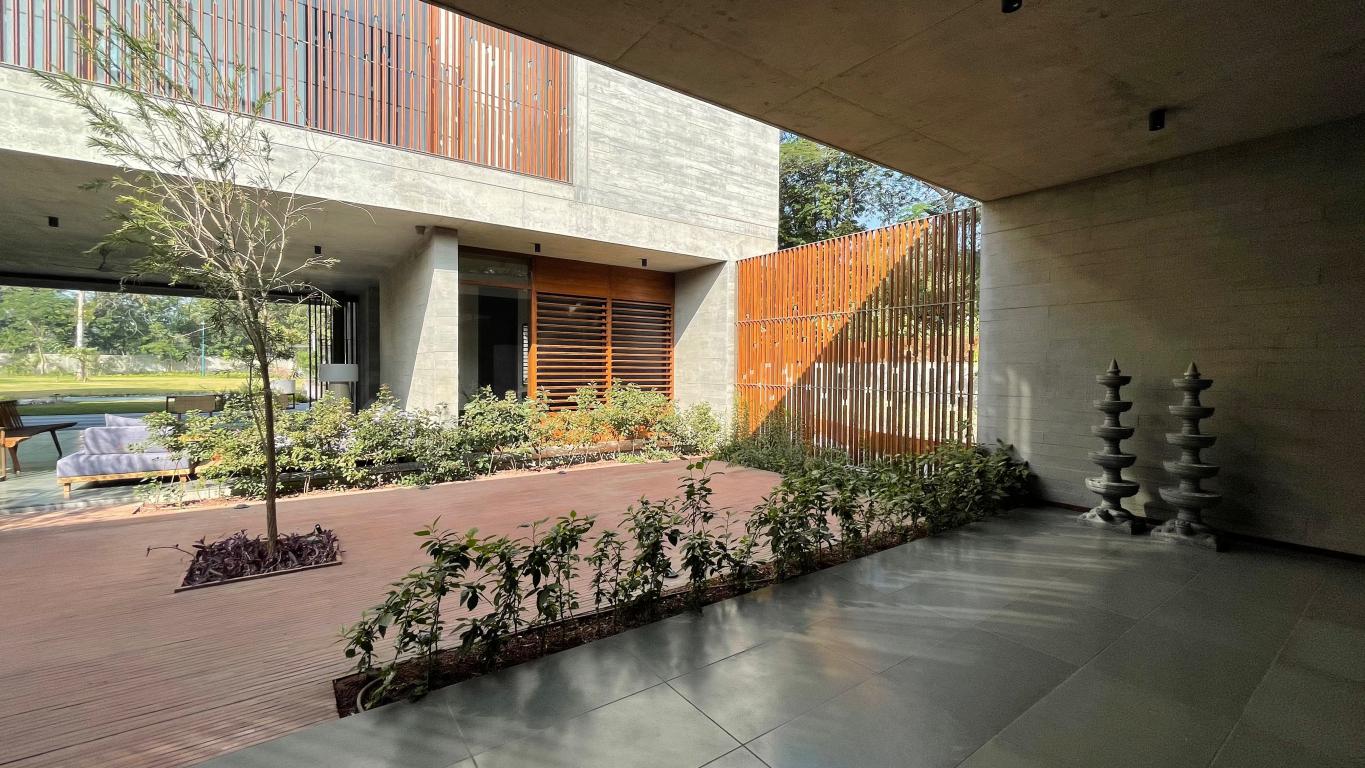 The flooring is natural Kota stone sourced from nearby Gujarat. The toilets use natural granite and marble.
The flooring is natural Kota stone sourced from nearby Gujarat. The toilets use natural granite and marble.
Washrooms and all bathrooms are based on this principle, stone and wood are appropriate materials used to make this space look warm and cozy.
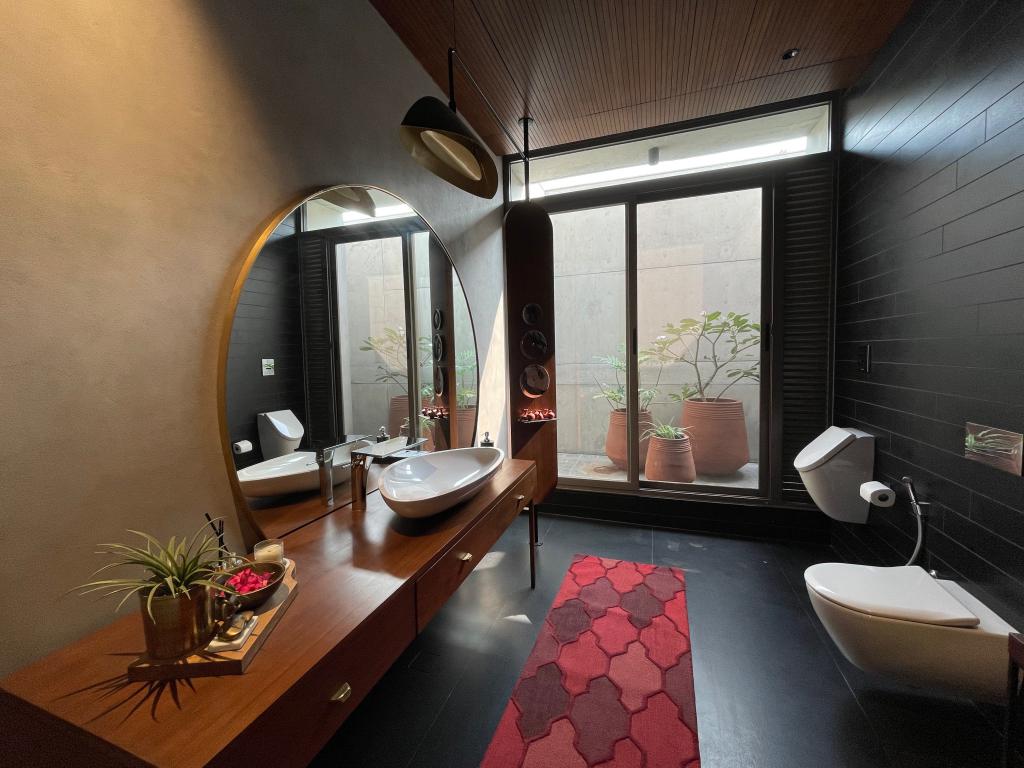
The interior designer- Anarr Gunjaria designed all brass and wooden light structures and door hardware.
Solar Panels on the First Floor
The upper deck is insulated with a white glazed china mosaic. The entire house is run through solar panels installed on the first floor, which shades the upper-level bedroom slabs.
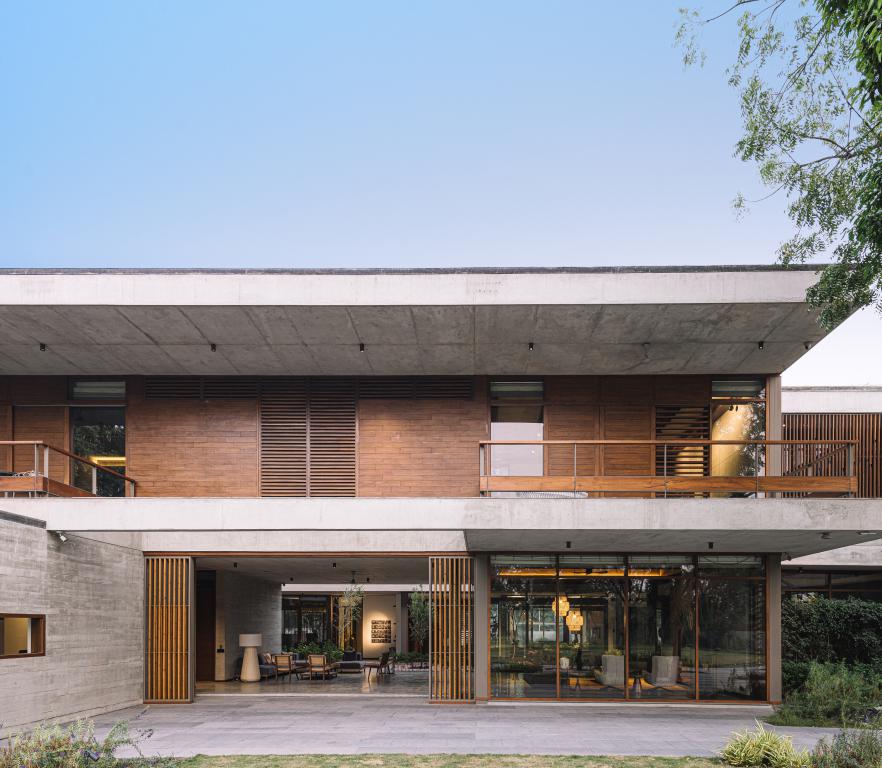
Challenges
Introducing the courtyards, which segregates the front and rear bay, was a challenging aspect of the layout. The inner court, which is an archetypal Indian space and where living, dining, and formal drawing opens, had to address security, rains, and dust issues. Hence, we introduced operable louvres, which can be shut and opened during different times of the day.
 The outer court area that contains the entry vestibule, the work studio and veranda, is kept open to the sky but has sliding wood screens on the garden side that can be shut at night for security purposes. Further, the screen allows a breeze into these spaces. The mango courtyard is an extension of the dining area where the family can gather over tea.
The outer court area that contains the entry vestibule, the work studio and veranda, is kept open to the sky but has sliding wood screens on the garden side that can be shut at night for security purposes. Further, the screen allows a breeze into these spaces. The mango courtyard is an extension of the dining area where the family can gather over tea.
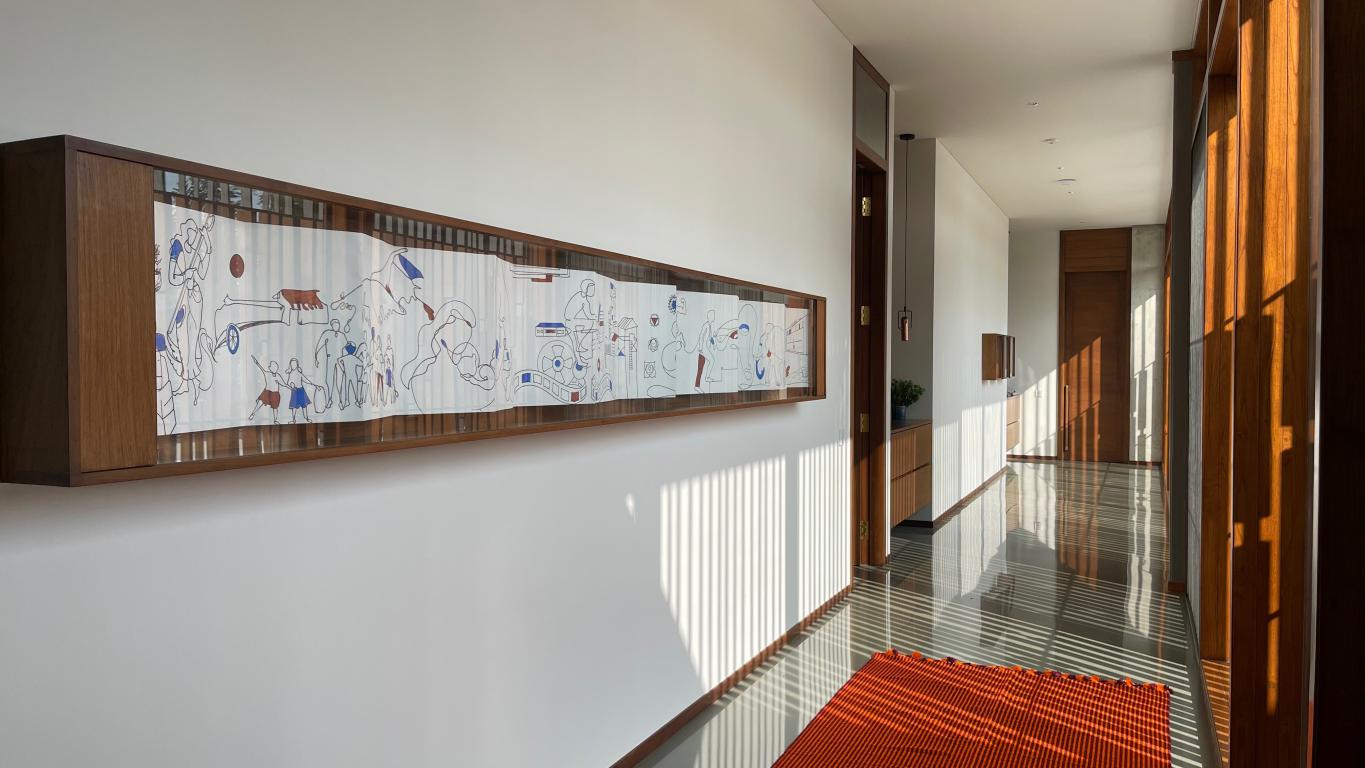
“To be inclusive of existing features, of the natural elements and needs and aspirations of the user. It is also to continue typology of traditional local architecture and yet have contemporary expression. Rather than asserting a signature style, my way is more about principles that would result in a varied expression that interprets conditions which would lead to expression appropriate and suited to the place, purpose and people for which it is designed,” continued the architect.
Project Details
Project Name: Inside Out House
Site location – Bopal Ambli Road, Ahmedabad
Plot area – 5000 sq yds
Built up area – 1400 sq yds (12,600 sq ft)
Principal Architect: Ar. Arpan Shah
Architecture Firm: Modo Designs
Interior designer: Anarr Gunjaria
Landscape Designer: Studio 2+2
Photographer Credits: Ishita Sitwala, Anar Gunjaria
Materials
Plumbing Fixtures: Villeroy & Boch and Axor Sanitary
Lighting Fixtures: Futura light
Switches: Hager brand
Automation Keypads: Moorgen brand
The Modular Kitchen: Hacker
Kitchen Appliances: Miele & Siemens
About the Firm
"Modo Designs' is an architecture firm set up by Architect Arpan Shah in the year 2002 in Ahmedabad, India and involved in residential, institutional and corporate projects. The firm derives its name from a latin word 'MODO' which means 'of its time'. In this sense, architectural designs are approached as progressive and appropriate. For us, design is a participatory and an exploratory process, a process of research, exploration and refinement. It involves initial spontaneous response in a design, coupled by open ended explorations.
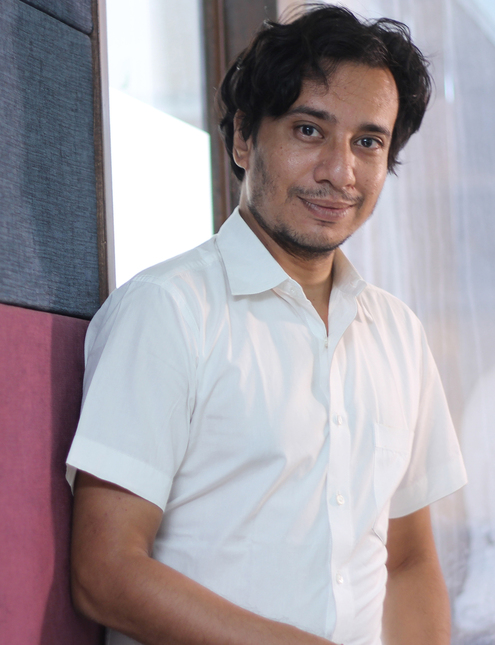
Architect Arpan Shah, Founder and Principal Architect of MODO Designs
Keep reading SURFACES REPORTER for more such articles and stories.
Join us in SOCIAL MEDIA to stay updated
SR FACEBOOK | SR LINKEDIN | SR INSTAGRAM | SR YOUTUBE
Further, Subscribe to our magazine | Sign Up for the FREE Surfaces Reporter Magazine Newsletter
Also, check out Surfaces Reporter’s encouraging, exciting and educational WEBINARS here.
You may also like to read about:
Concrete Finish, White Plastered Walls and Glazed Skylights Compose Framed House in Bangalore | Crest Architects
The Rammed Concrete And Copper Teahouse by Neri & Hu Restores Chinese Traditional Culture and Identity | Fuzhou
Concrete Grey Meets Earthy Terracotta in Archohm’s Agra House
And more…