
Conceptualized and designed for three generations of a family, the Elemental House in one of the developing parts of northwest Ahmedabad features the distinct organization of three layers of open spaces- the central courtyard, the front garden, and the backyard. Arpan Shah-led architecture practice cleverly used the linearity of the site with an existing neem tree on the western part to create this unique arrangement of open spaces. The design team has shared more about the project with SURFACES REPORTER (SR). Take a look:
Also Read: Architectural and Interior Design | Wood, Concrete and Cantilevers Animate Inside Out House by Modo Designs
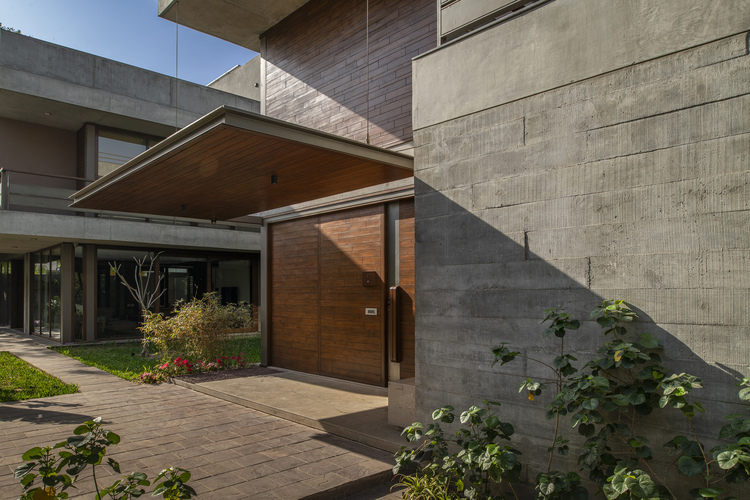
Essentially the spaces are around the central open courtyard that lets the natural light and ventilation within the spaces and connects the spaces to the natural elements. The central court is open-ended on the north and is a contemporary interpretation of the traditional enclosed courtyard of Indian dwellings.
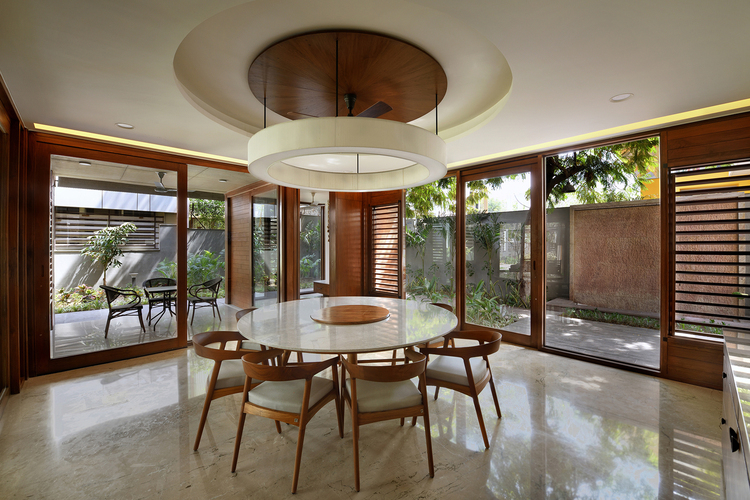
Ground Floor
The ground floor houses the living, dining and kitchen areas, parents’ bedroom, and drawing area towards the front garden.
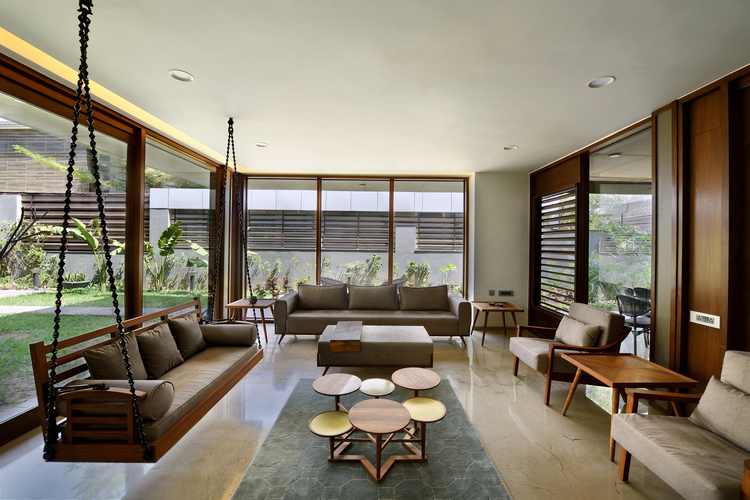 The first floor is segregated into two zones with the west part belonging to the elder son and his daughter while the east part is for the younger son and his kid.
The first floor is segregated into two zones with the west part belonging to the elder son and his daughter while the east part is for the younger son and his kid.
Outdoor Terraces
This floor is released through outdoor terraces from each of the son’s rooms. These terraces become private spaces for both the sons and encourages a lifestyle that connects to the natural elements.
Also Read: This Building in Dehradun Features Intermittent Facade Openings and A Circular Courtyard | Nest Inn | Myspace Architects
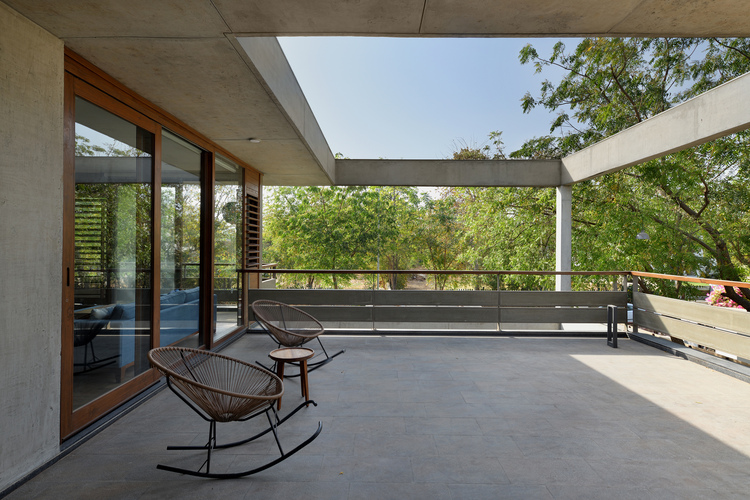
Second Floor
The second floor, located in the southeast part, houses the entertainment room with a small terrace.
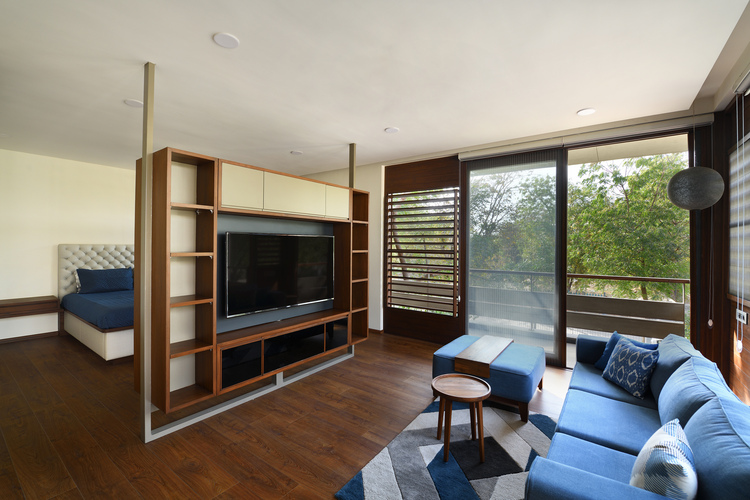 This floor is located such that it is not much visible from the court and front west side garden and thereby scales down the house.
This floor is located such that it is not much visible from the court and front west side garden and thereby scales down the house.
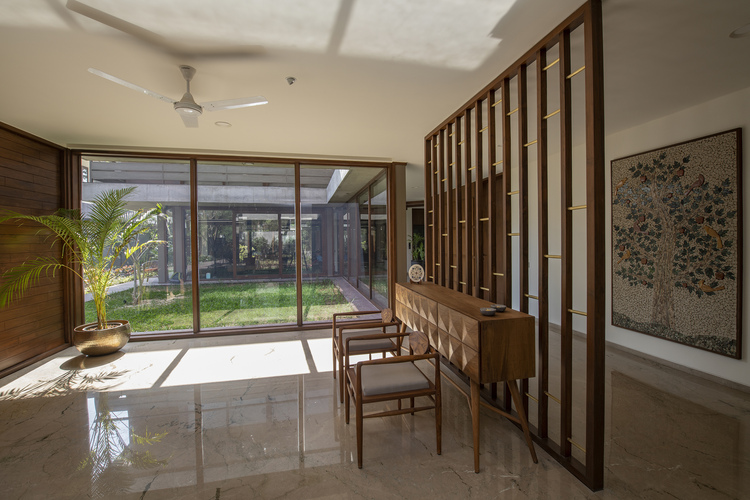
Material Palette
The materials used externally are exposed concrete, Mandana stone cladding, wood panelling and door windows, creating an earthy palette.
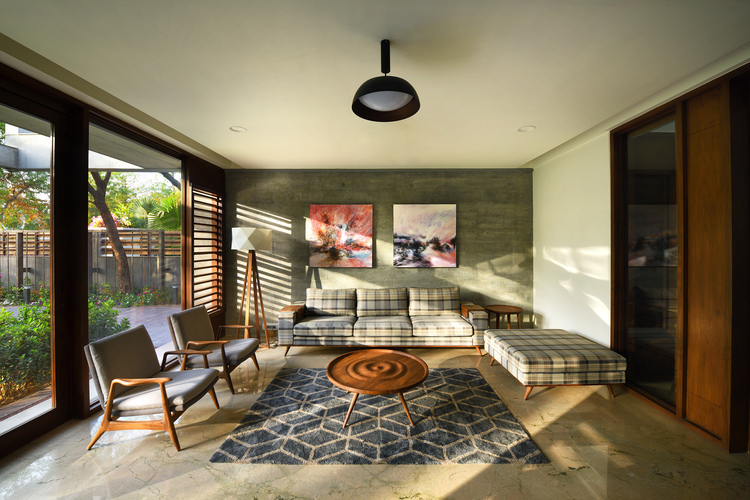 Internally the ambiance is in contrast and more finished with natural stone flooring, white painted walls, and ceiling.
Internally the ambiance is in contrast and more finished with natural stone flooring, white painted walls, and ceiling.
Project Details
Project Name: The Elemental house
Architecture firm: Modo Designs (Ar Arpan Shah)
Design team: Arpan Shah, Ameeta Kanakhara, Jaydeep Rathod
Completion year: 2019
Built up area: 10,350 sq ft
Project location: Science city Road, Sola, Ahmedabad
Interior Design: PVDRS
Landscaping: Foliage Unlimited
MEP: Zhaveri Associates
Structural consultant: Sarjan consultants
Photographer: Bharat Aggarwal
About the Firm
"Modo Designs' is an architecture firm set up by Architect Arpan Shah in the year 2002 in Ahmedabad, India and involved in residential, institutional and corporate projects. The firm derives its name from a latin word 'MODO' which means 'of its time'. In this sense, architectural designs are approached as progressive and appropriate. For us, design is a participatory and an exploratory process, a process of research, exploration and refinement. It involves initial spontaneous response in a design, coupled by open ended explorations.
*Text and images are provided by the architects
Keep reading SURFACES REPORTER for more such articles and stories.
Join us in SOCIAL MEDIA to stay updated
SR FACEBOOK | SR LINKEDIN | SR INSTAGRAM | SR YOUTUBE
Further, Subscribe to our magazine | Sign Up for the FREE Surfaces Reporter Magazine Newsletter
Also, check out Surfaces Reporter’s encouraging, exciting and educational WEBINARS here.
You may also like to read about:
K N Associates Designed A Magnificent Concrete and Brick House in Vadodara
Perforated Concrete Walls Wraps the Woolis House Courtyard by Arkham Projects in Mexico
And more…