
Ahmedabad nurtures a rare and remarkable legacy of excellence in education and architecture. And the construction of the ‘Institute of Engineering and Technology’ at Ahmedabad University by vir.mueller architects celebrates a renewal of this vision. Located in Ahmedabad, Gujarat, the project features several columns, a sunken garden, cantilevered stairs and screened galleries. In the city where temperatures sometimes soar to 45 degrees Celsius in summers, the firm employed red sandstone screens to filter the sun rays. These screens not only protect the students and teachers from harsh sunrays but will also allow cool air to enter inside and maintain an interplay of light and shadow in the rooms. The architects shared with SURFACES REPORTER (SR) more details about the project. Take a look:
Also Read: Delhi-Based Zero Energy Design Lab Reinterprets Vernacular Architecture With Advanced Techniques in this Brick Hostel | Gurgaon
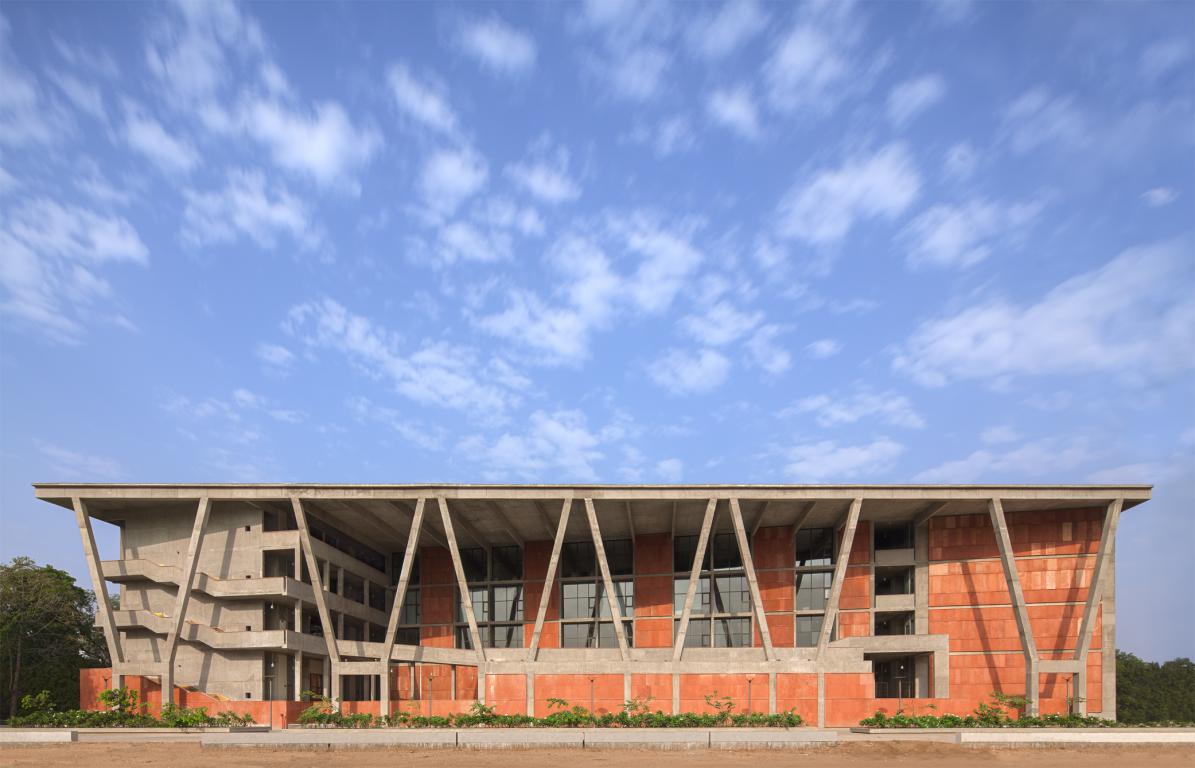
The architectural design for the Institute of Engineering and Technology at Ahmedabad University exemplifies the typology of an academic quadrangle - a central courtyard garden flanked by student and faculty rooms.
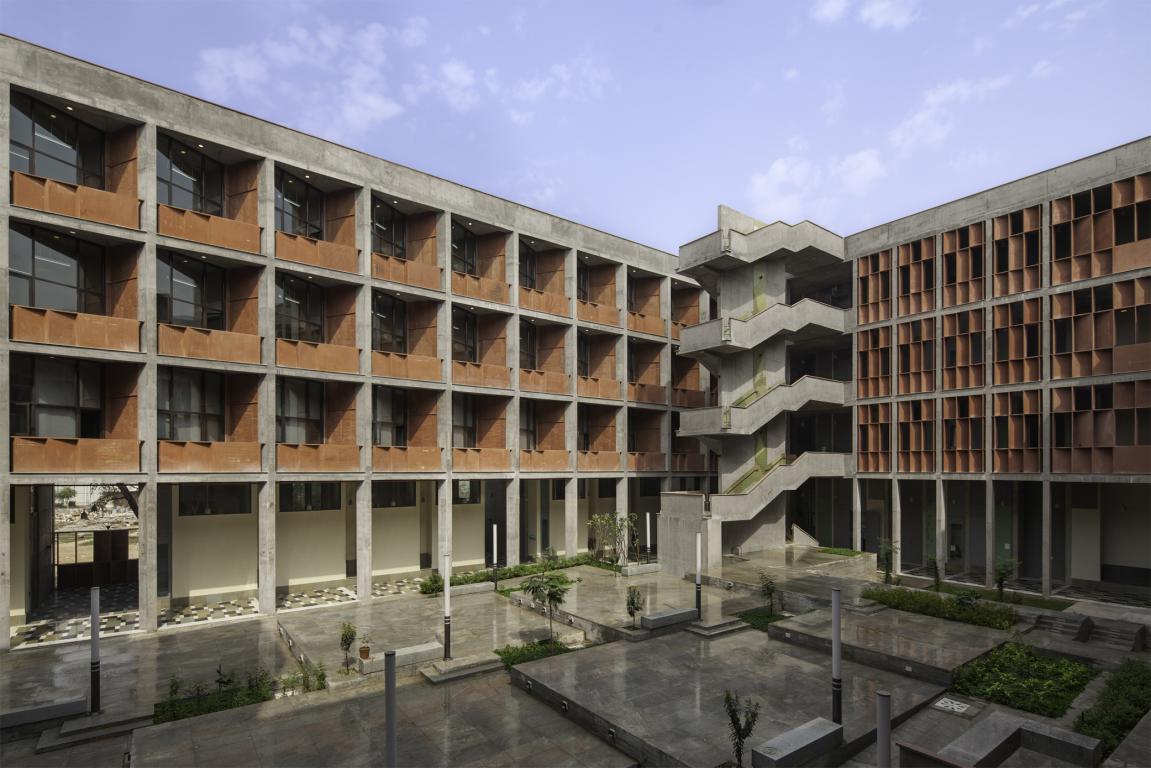
Timeless yet contemporary, this cloister anchors a community of students and scholars - many of whom are the first in their families to attend college.
Cantilever Stairs
The structure complements space with an array of columns, creating flexible large-span spaces suitable for an evolving academic program.
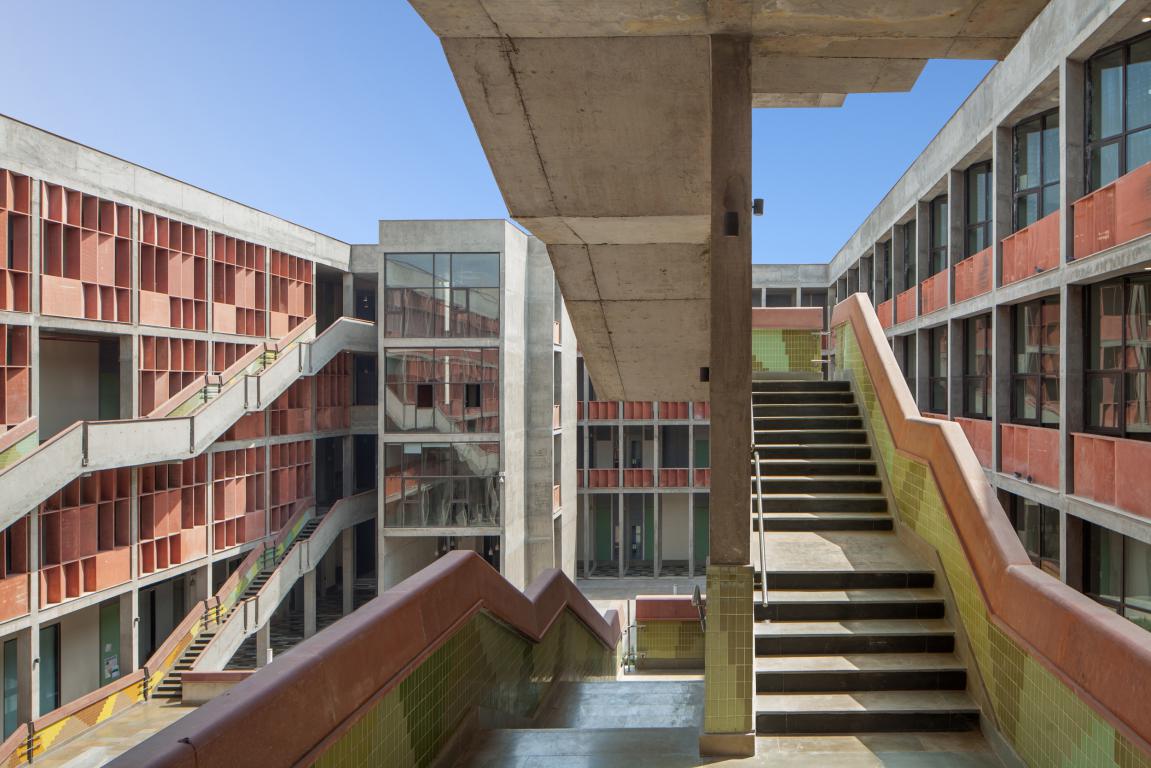 The building circulation - in the form of cantilevered stairs and screened galleries - weaves alongside the courtyard, creating a dynamic relationship between landscape and architecture.
The building circulation - in the form of cantilevered stairs and screened galleries - weaves alongside the courtyard, creating a dynamic relationship between landscape and architecture.
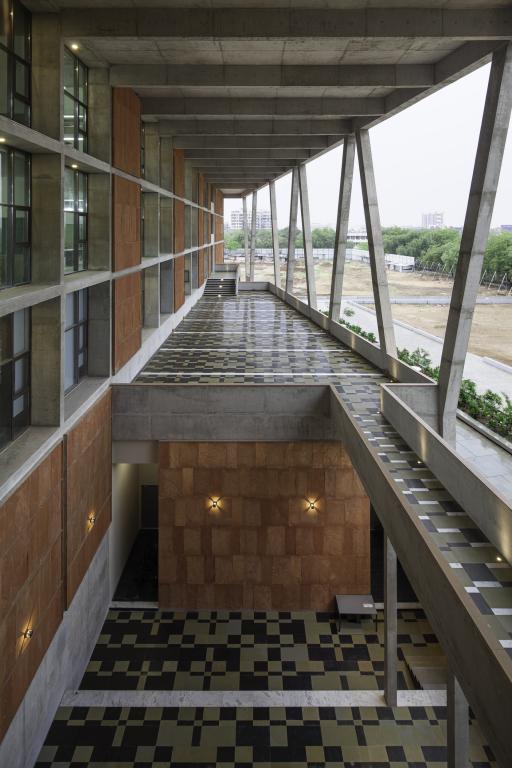
The galleries and corridors are designed to facilitate seamless movement while offering repose with a line of sandstone benches oriented towards views of the garden.
Red Sandstone Screens
The architecture engages an extreme climatic condition - summer temperatures soar to 45 degrees Celcius - with sensitivity, employing red sandstone screens to filter the sun while enhancing the play of light and shadow in the rooms.
Also Read: IMK Architects Creates a Multi-Faceted Brick Facade for Symbiosis Hospital and Research Center (SUHRC) in Pune
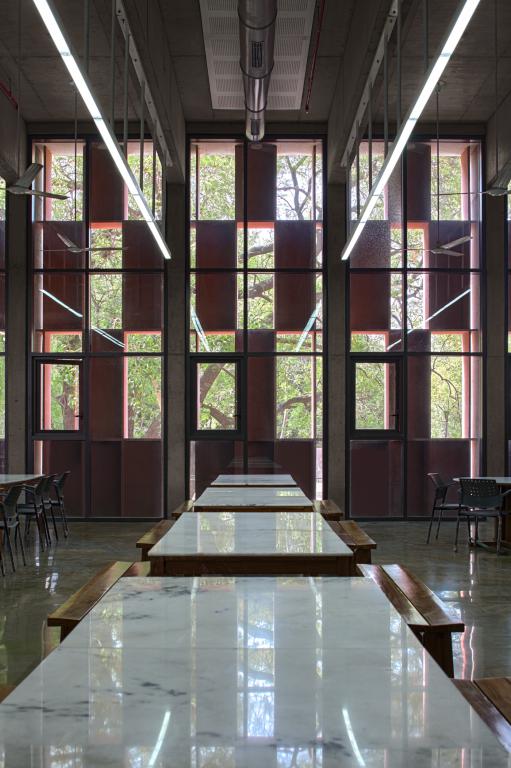
Red sandstone screens weave a kinetic sculpture within the central courtyard, filtering light by day and emitting a soft glow at dusk.
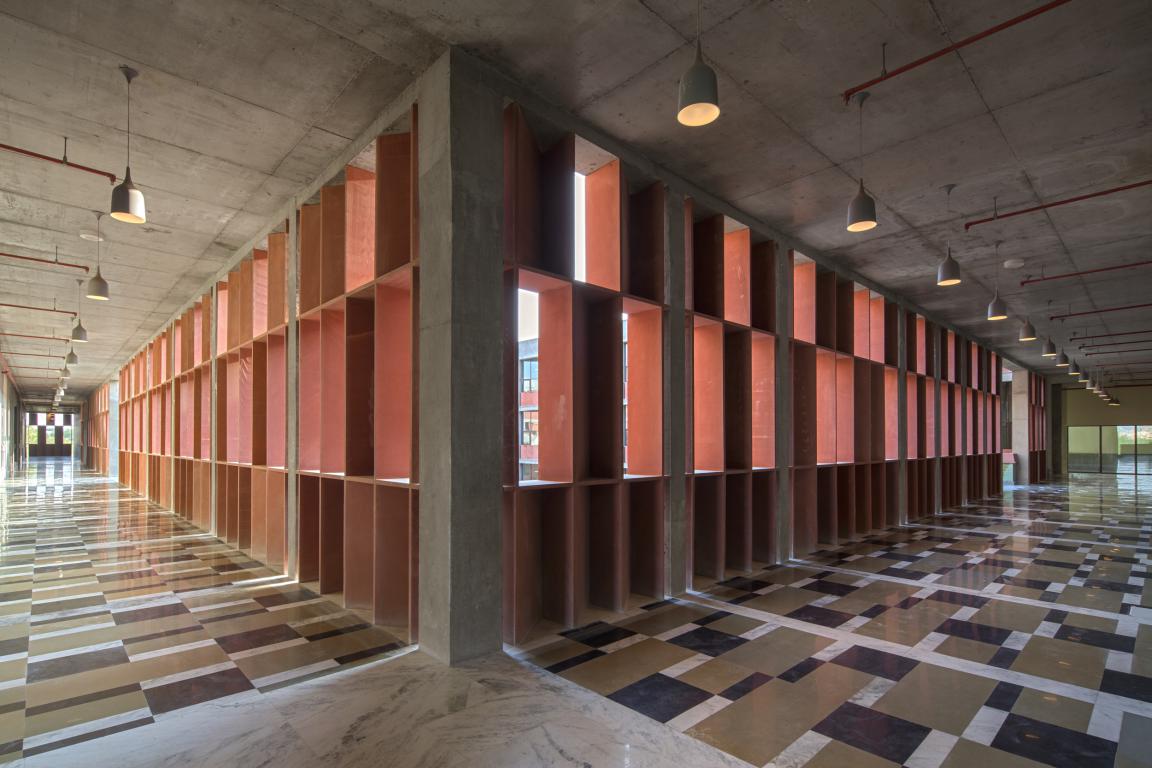
A Sunken Garden- Kund
The landscape design evokes micro-climates within the building: a sunken garden “Kund” is situated between the canteen and the auditorium, creating an informal gathering space for students; the roof of the auditorium is designed as a shaded terrace “maidaan” - a paved garden - offering views of the Ahmedabad University plaza.
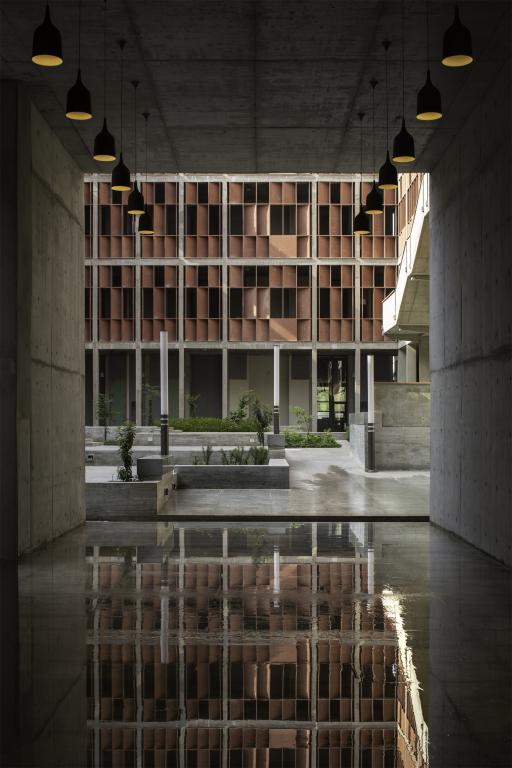
Project Details
Project Name: Institute of Engineering and Technology, Ahmedabad University
Architecture Firm: Vir.Mueller Architects
Client: Ahmedabad Education Society
Location: Ahmedabad, Gujarat, India
Total Covered Area: 2,52,000 square feet
Capacity: 240 Faculty- 2800 Students
Partners-in-Charge: Christine Mueller and Pankaj Vir Gupta
Project Team: Saurabh Jain, Priyam Ballav Goswami, Avneet Kaur, Mansi Maheshwari, Prashant Singh Hada, Bhavika Aggarwal
Structural Engineer: Himanshu Parikh
Mechanical, Electrical, & Plumbing Engineer: Jhaveri Associates
Landscape Architect: Shaheer Associates
Photo Credits: Andre J. Fanthome
About the Firm
Founded in 2003 by Pankaj Vir Gupta and Christine Mueller, vir.mueller architects combines architectural research, education, and practice. Prior to establishing the firm, both partners worked for renowned architectural offices in the United States, Europe, and India. In 2015, vir.mueller architects were selected by an international jury as one of the FIFTY UNDER FIFTY – innovators of the twenty first century. In 2014 vir.mueller architects received the Fritz-Höger Award for Excellence in Brick Architecture.
The firm has received awards from the American Institute of Architects, the Foundation for World Education, the George Nakashima Foundation for Peace and the Graham Foundation for Advanced Studies in the Fine Arts. Currently the office is pursuing a range of institutional and residential projects. Recent projects include 222 Rajpur, a premier residential community located in Dehradun, and the Humayun's Tomb Site Museum for the Aga Khan Trust for Culture - the first contemporary museum in India to be built on a World Heritage Site.
Diagrams and Images
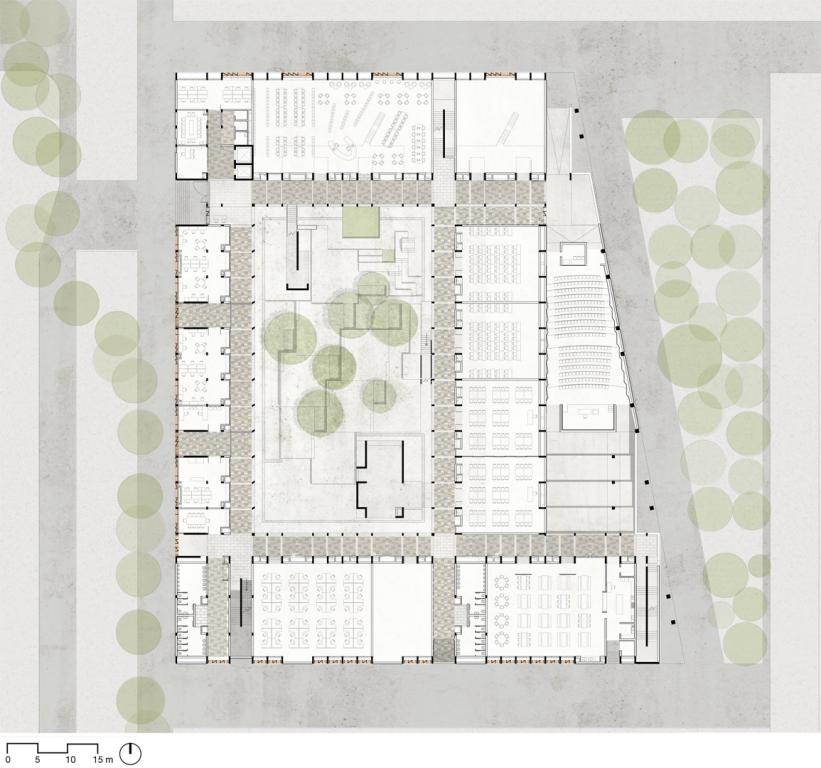
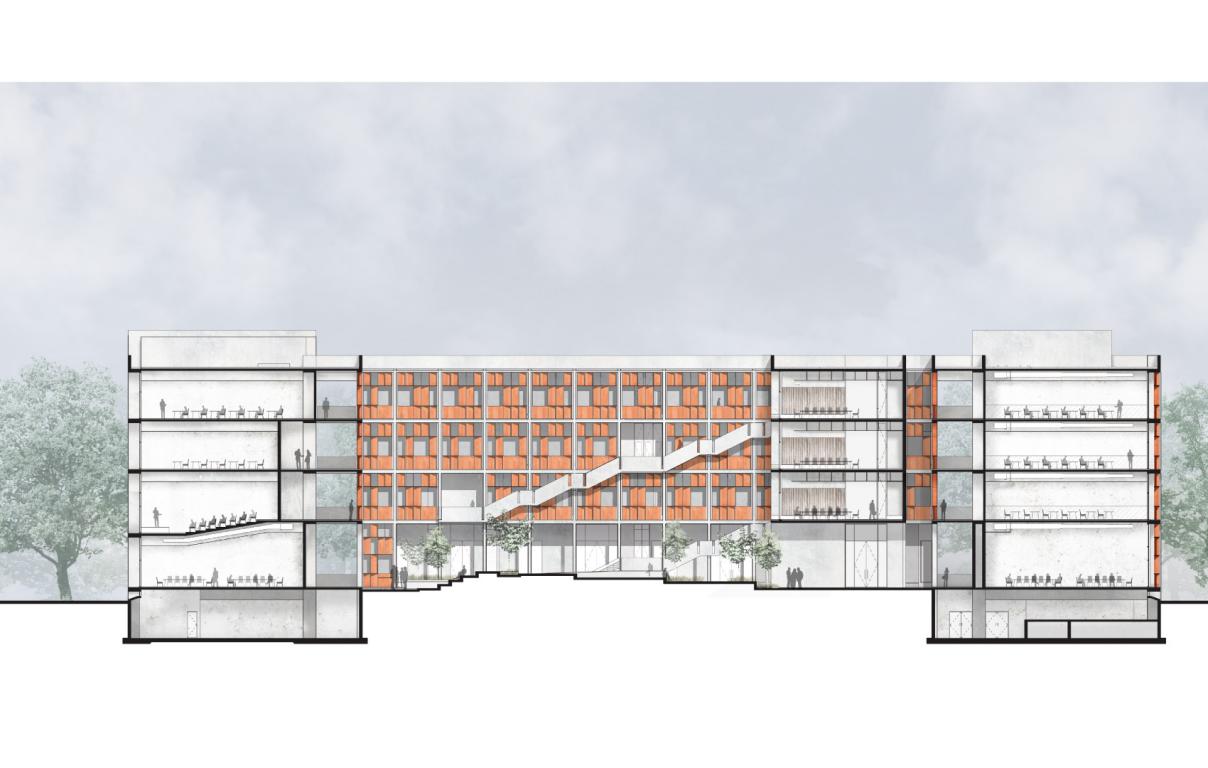
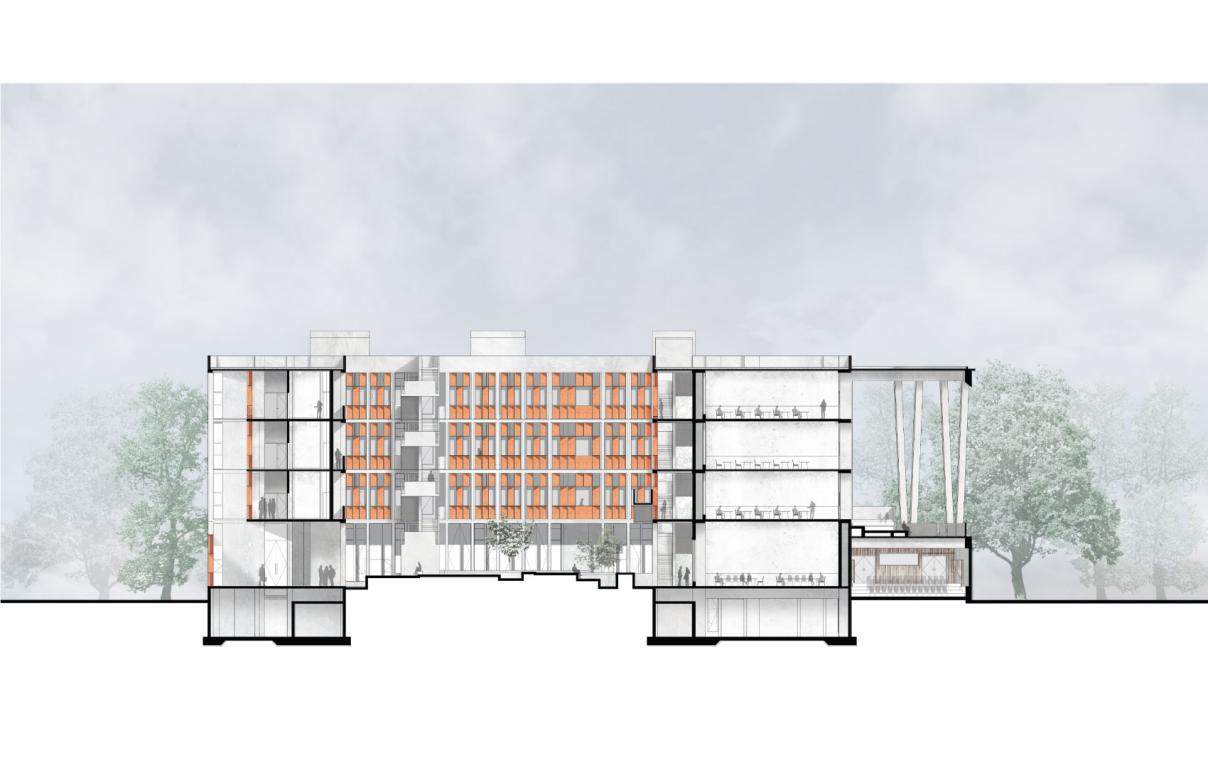
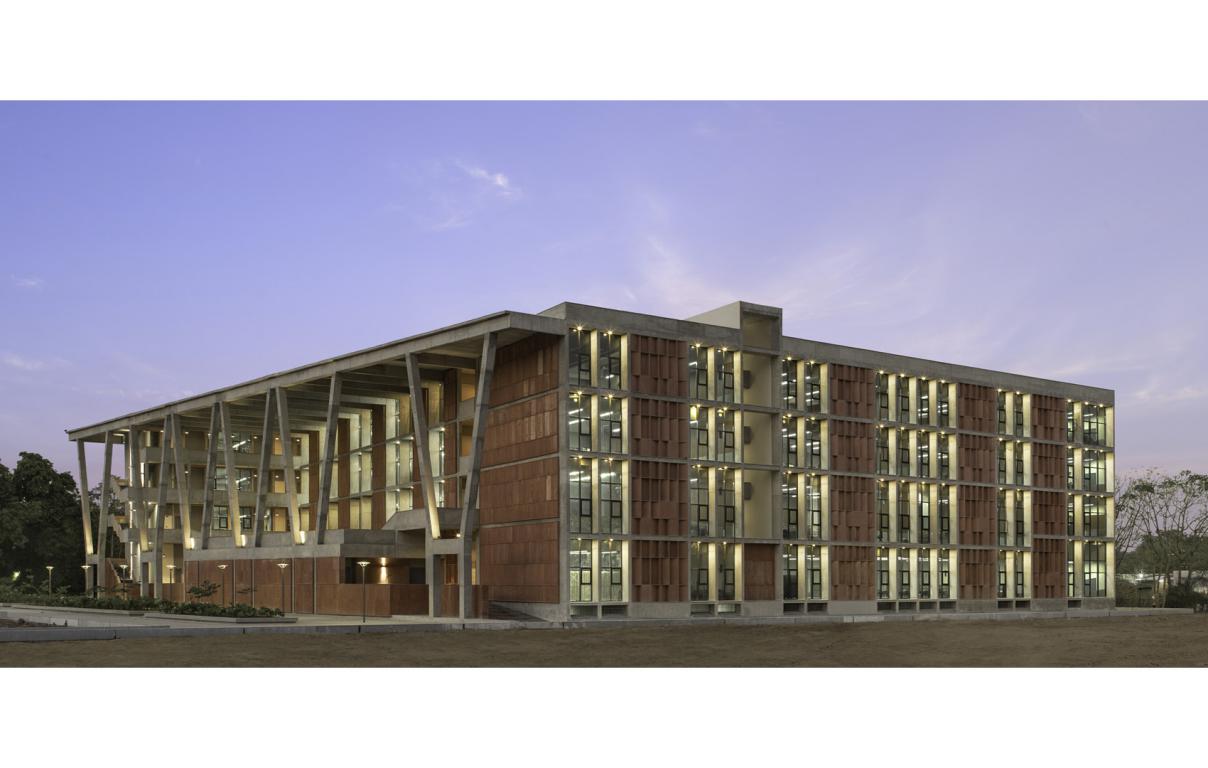 Keep reading SURFACES REPORTER for more such articles and stories.
Keep reading SURFACES REPORTER for more such articles and stories.
Join us in SOCIAL MEDIA to stay updated
SR FACEBOOK | SR LINKEDIN | SR INSTAGRAM | SR YOUTUBE
Further, Subscribe to our magazine | Sign Up for the FREE Surfaces Reporter Magazine Newsletter
Also, check out Surfaces Reporter’s encouraging, exciting and educational WEBINARS here.
You may also like to read about:
Studio AVT Includes Vibrant Triangular Fins and Colourful MS Louvers in Udaan School
The Red Sandstone Façade of This House in Gurugram Emerges From Within The 49 Trees | Renesa
Envisage Incorporates Mud Phuska to Reduce The Ingress Of Heat By Almost 70% in This New Girls’ Hostel in Alipur
White and Red Sandstone Envelops the Paramedical College Designed by SpaceMatters | Agroha | Haryana
And more