
When the clients approached architects Bhavya Kenkare & Neilesh Kenkare, of Mumbai-based architecture firm-Arch-aid Architects- to design their 2000-square-feet Mumbai home; their brief was highlighted by a need for a modern contemporary, easy to maintain, clean, classic home for a Gujrati family. Since they were old friends, decisions went fast and knowing their lifestyle and personality, ideas were easy to enact on and create. This modern free-flowing apartment is located on Sheth Beaumonte Tower -a high-rise lifestyle apartment block in Mumbai. Scroll down to take a virtual tour inside this luxurious and contemporary residence with SURFACES REPORTER (SR):
Also Read: T House: Minimal Interiors with a Sense of Sustainability | Kalpak Shah | Studio Course | Pune
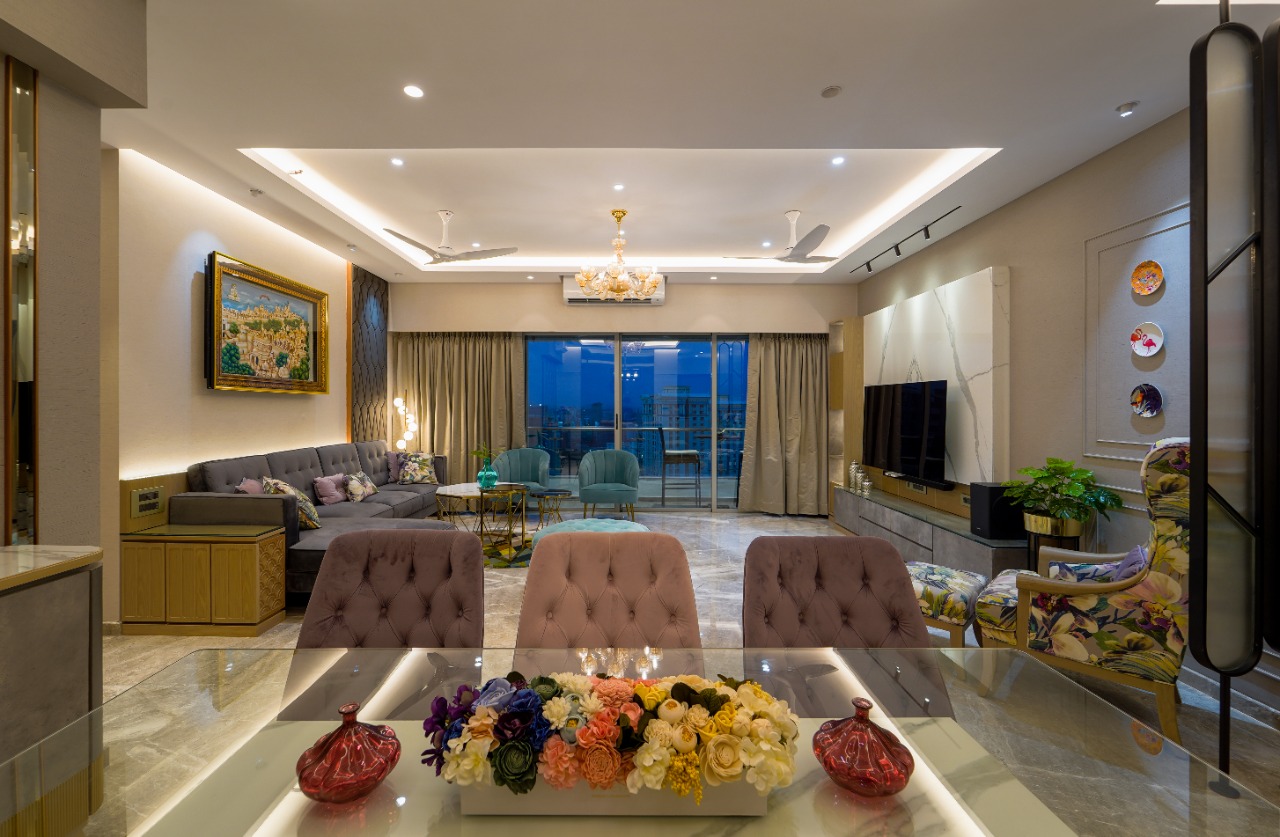
Ar. Bhavya Kenkare, Co-founder of Mumbai-based architecture firm-Arch-aid Architects, has recently wrapped up this luxury residence. According to the architect, “This apartment is special to me because it happened in these lockdown times. Even within strict restrictions, we started and handed over this curated space well in time and up to the mark.”
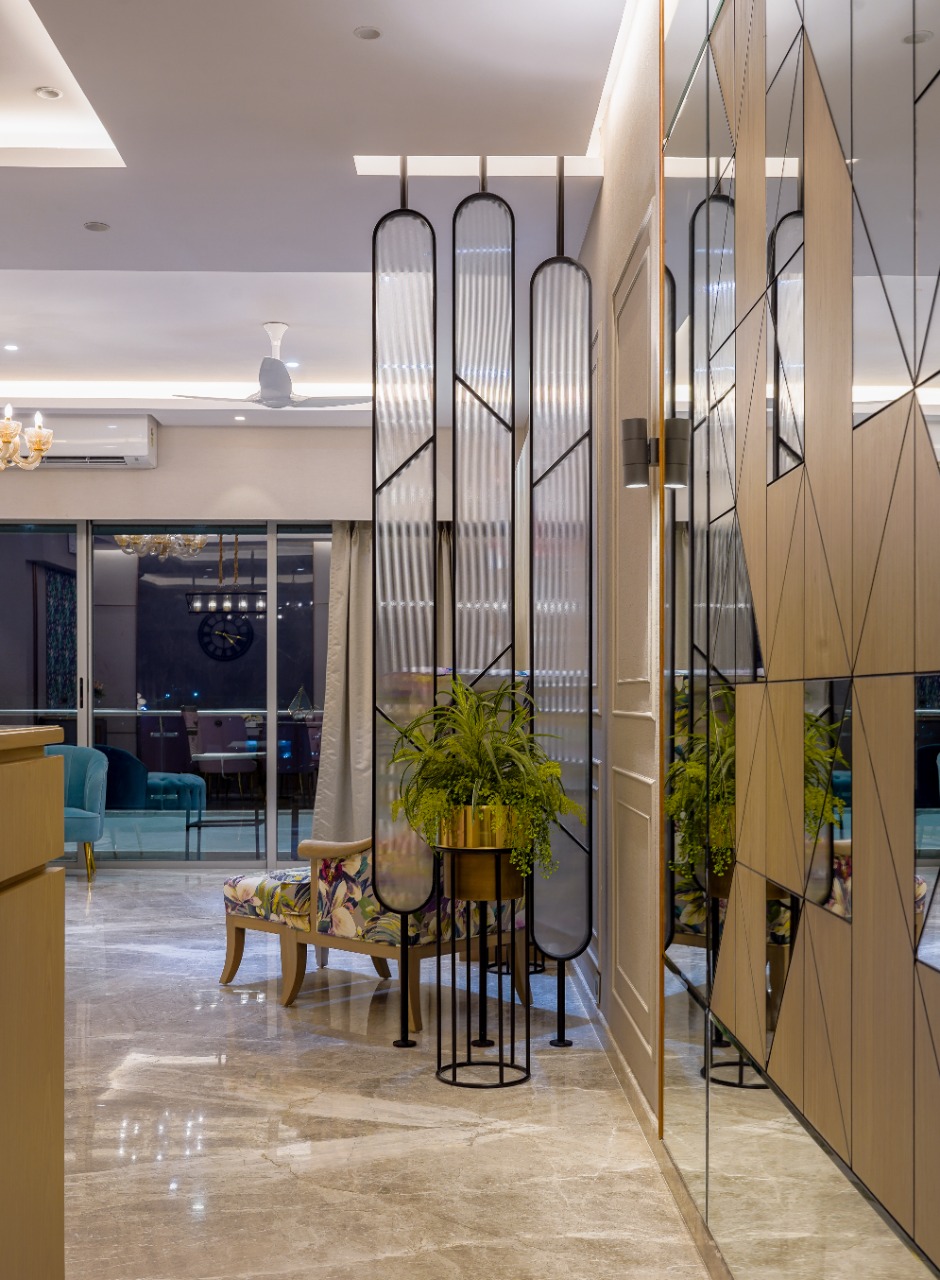 A welcoming dramatic entrance lobby introduces the home to the visitor. A specially curated mirrored wall panel visually Enlargens the space adding reflectivity and sophisticalted glamour quotient to this space. The floated arches partition customised in metal and fluted glass creates a peekaboo into the living space beyond.
A welcoming dramatic entrance lobby introduces the home to the visitor. A specially curated mirrored wall panel visually Enlargens the space adding reflectivity and sophisticalted glamour quotient to this space. The floated arches partition customised in metal and fluted glass creates a peekaboo into the living space beyond.
Dramatic & Welcoming Entrance Foyer
This well lit entrance foyer with its walls clad in textured wallpaper with brass line envelops this modern contemporary space and introduces the styling of the home and the users lifestyle.
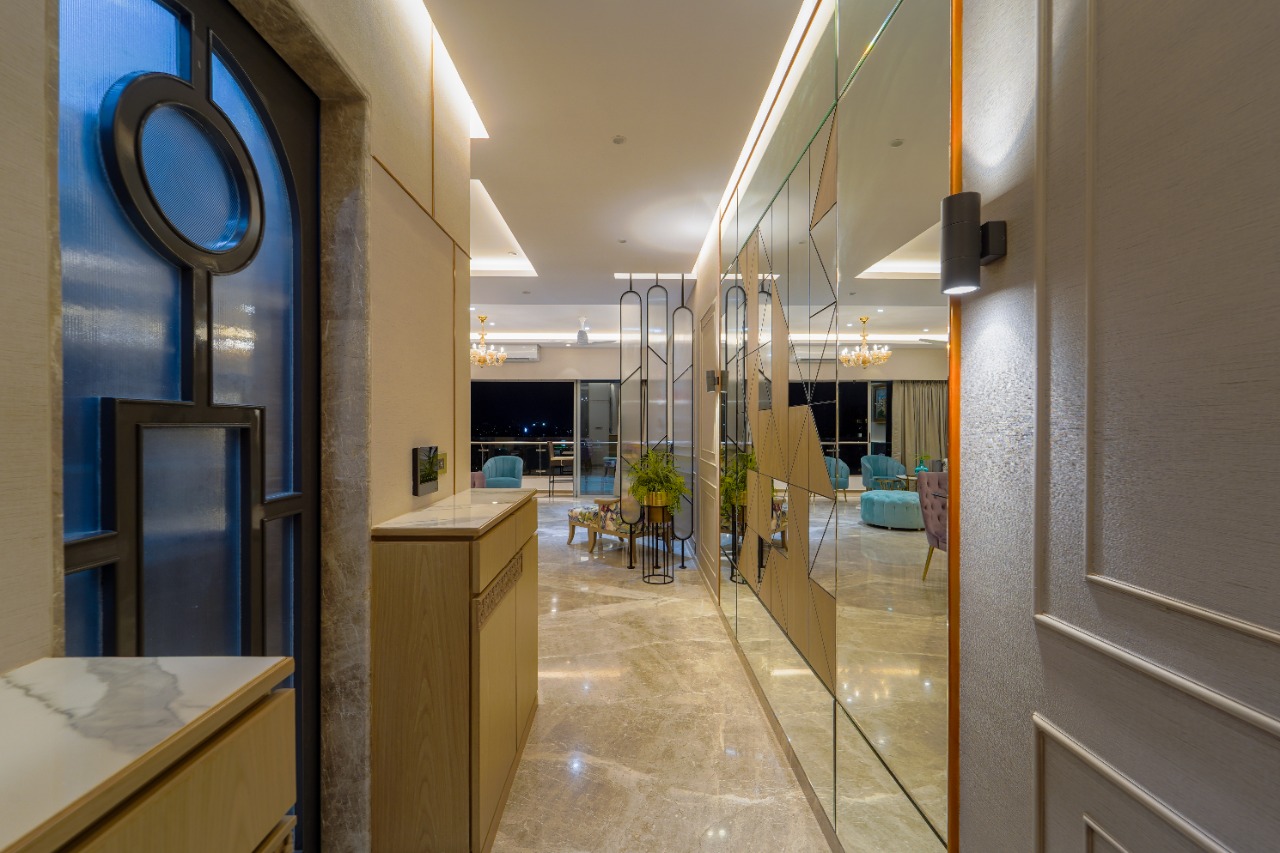
Hereby creating a wow feel as we enter the home.
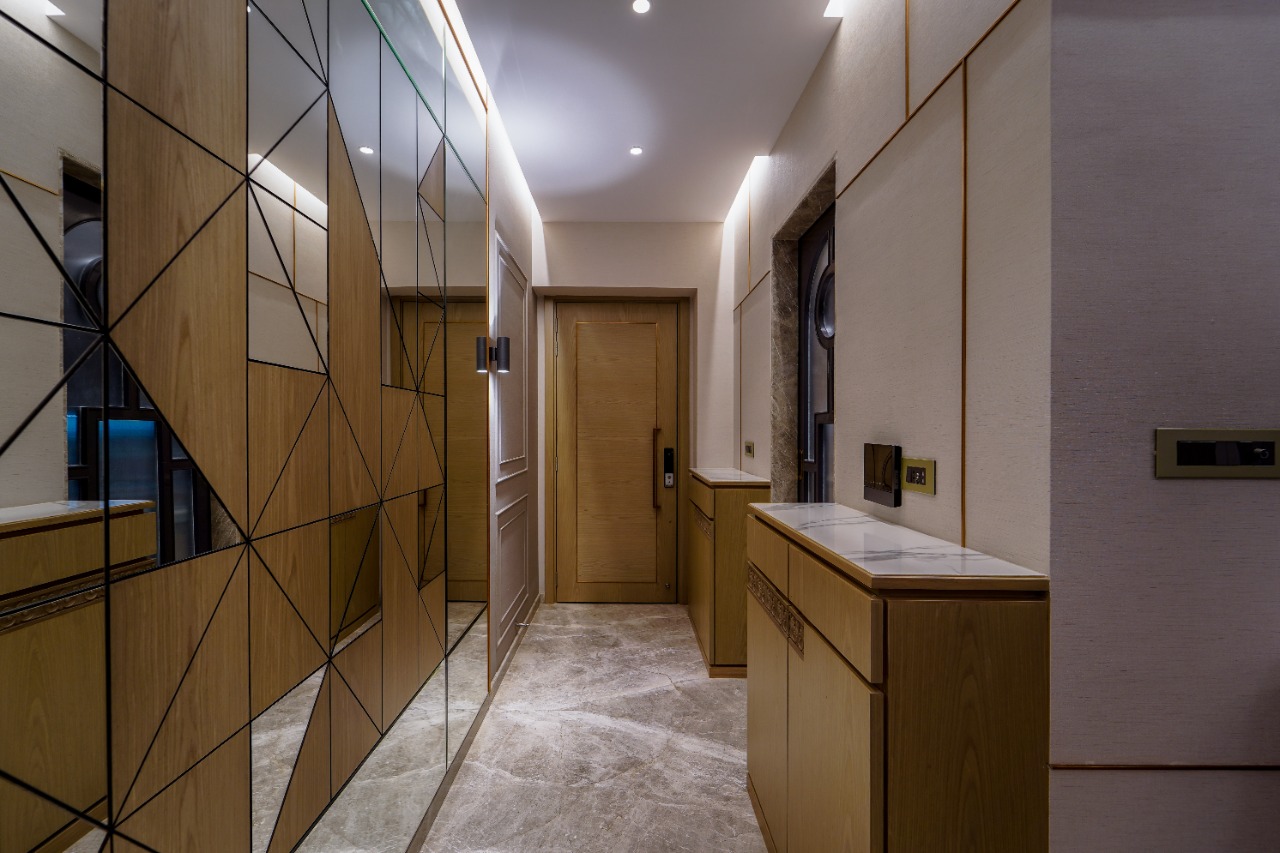
Inviting Living Area
The entire livingspace is cleverly laid out to create userfriendly spaces with different furniture niched in as per activity. The walls have all been knocked down here to create a large freeflowing space. Open and welcoming with the balcony space beyond.
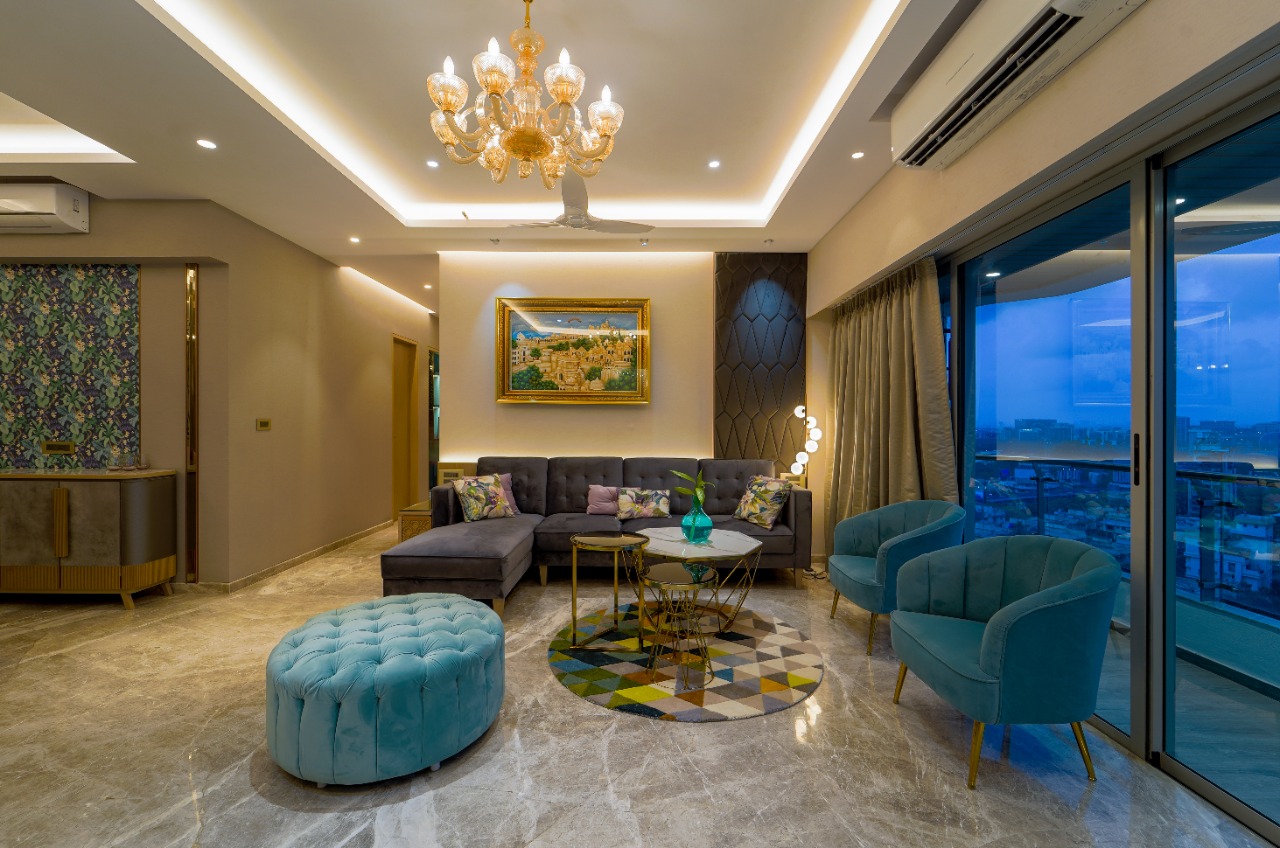
Bhavya loves to play with colours and moodlighting hereby creating an unforgettable aura and drama. Here the colour pallete of cool and sensous lavenders, lilac and tuquoise are beautifully balanced out with the nuetral dove greys and creamy whites.
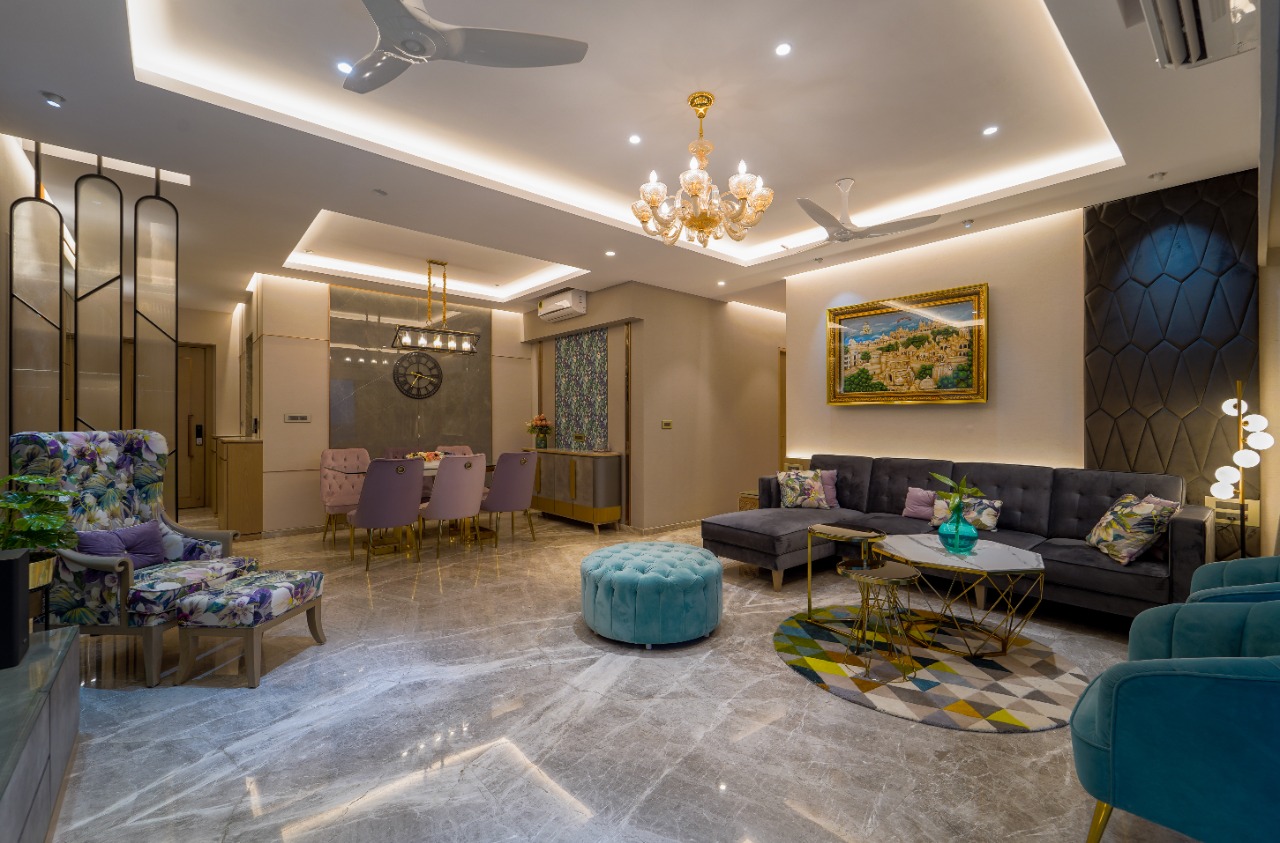
Statement accessories reflect a quiet classy drama highlighted by the light bobbing on from the dancing spheres of the pedestal lamp behind. One can imagine unwinding away on the plush ambience created. The touch of vivid turquoise in the form of the sensously curvaceous vase with the luckybamboo in it is a delight.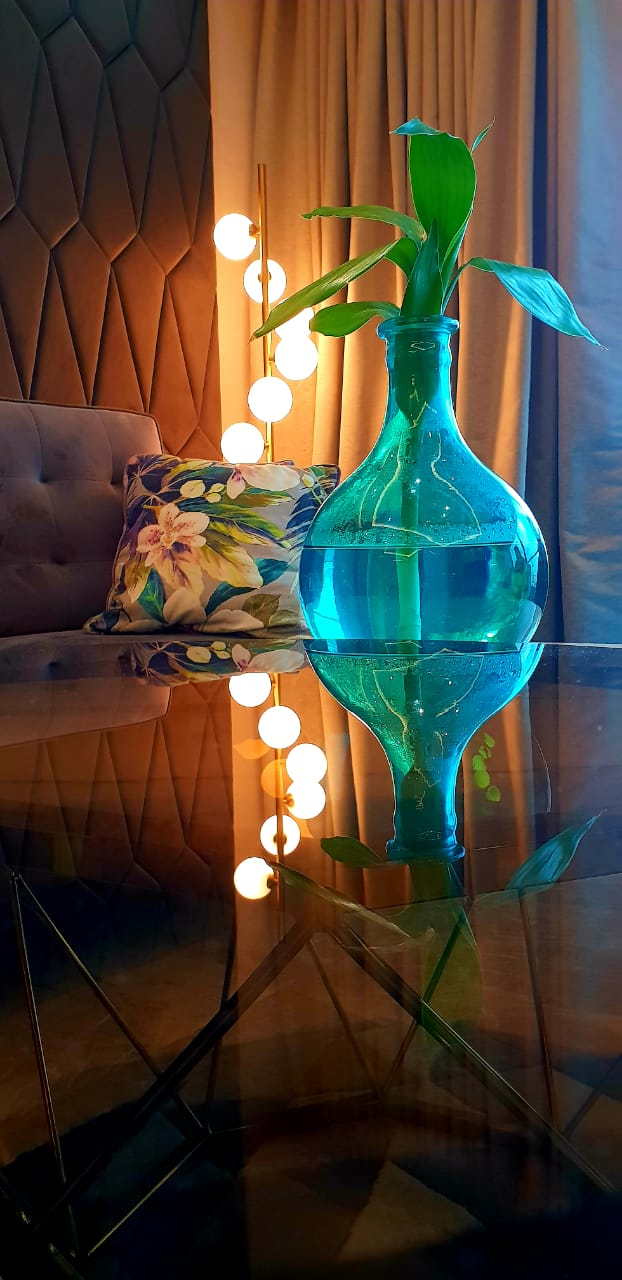
A carefully planned niched in sitting in the living space makes one want to sink in with a drink or cup of coffee with a book in the hand into this plush armchair. The backdrop of tropical patterned wall decor porcelain plates and vivid prints on the upholstery make this a statement piece and eyecatcher.
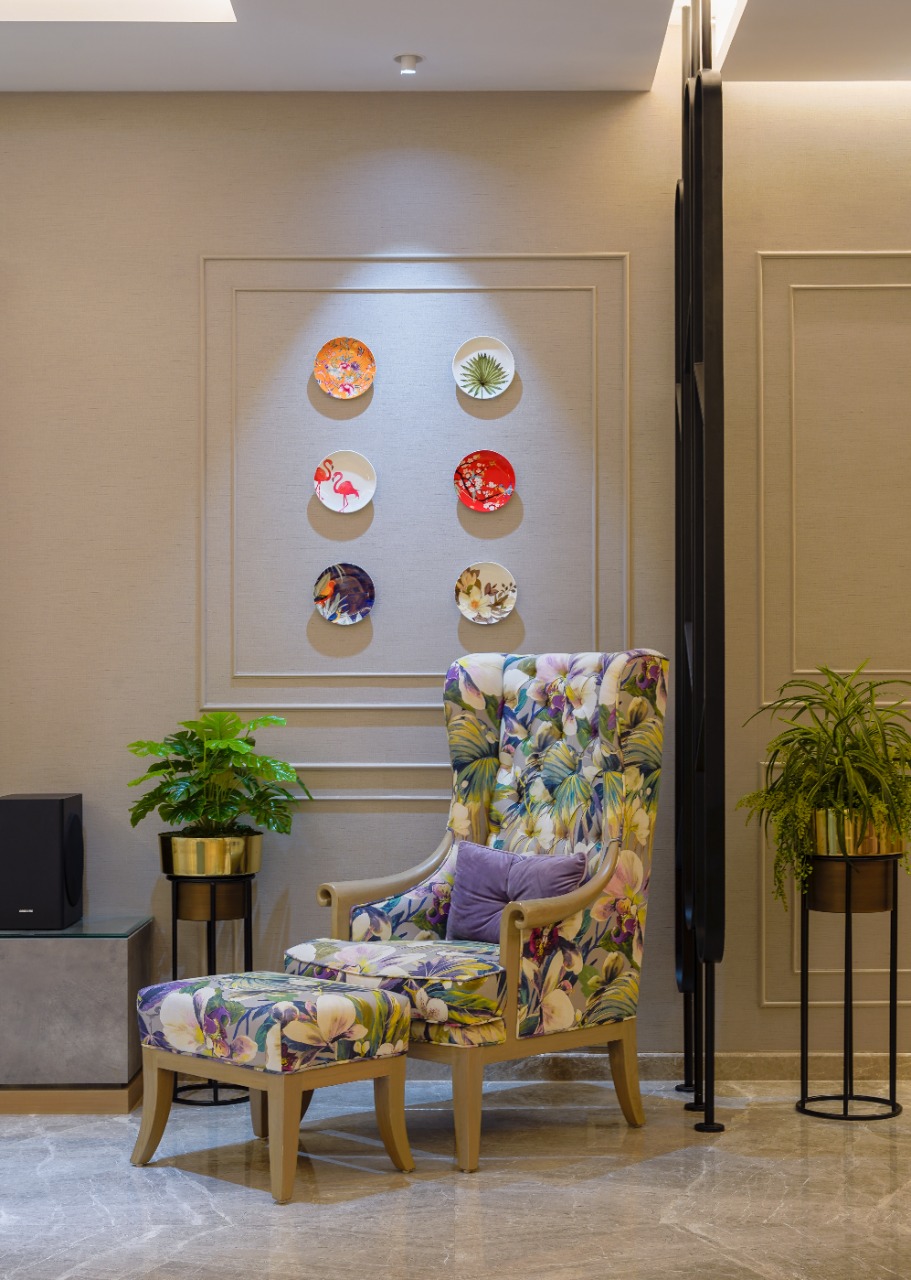
A long parrallelly running balcony to the living space is like a treat to the senses in urban city aparatments where a breath of fresh air is a luxury. Mantainence free outdoor barstool sitoout and the touch of green in the backdrop complete the picture as one walks in from the living to catch the fabulous city view.
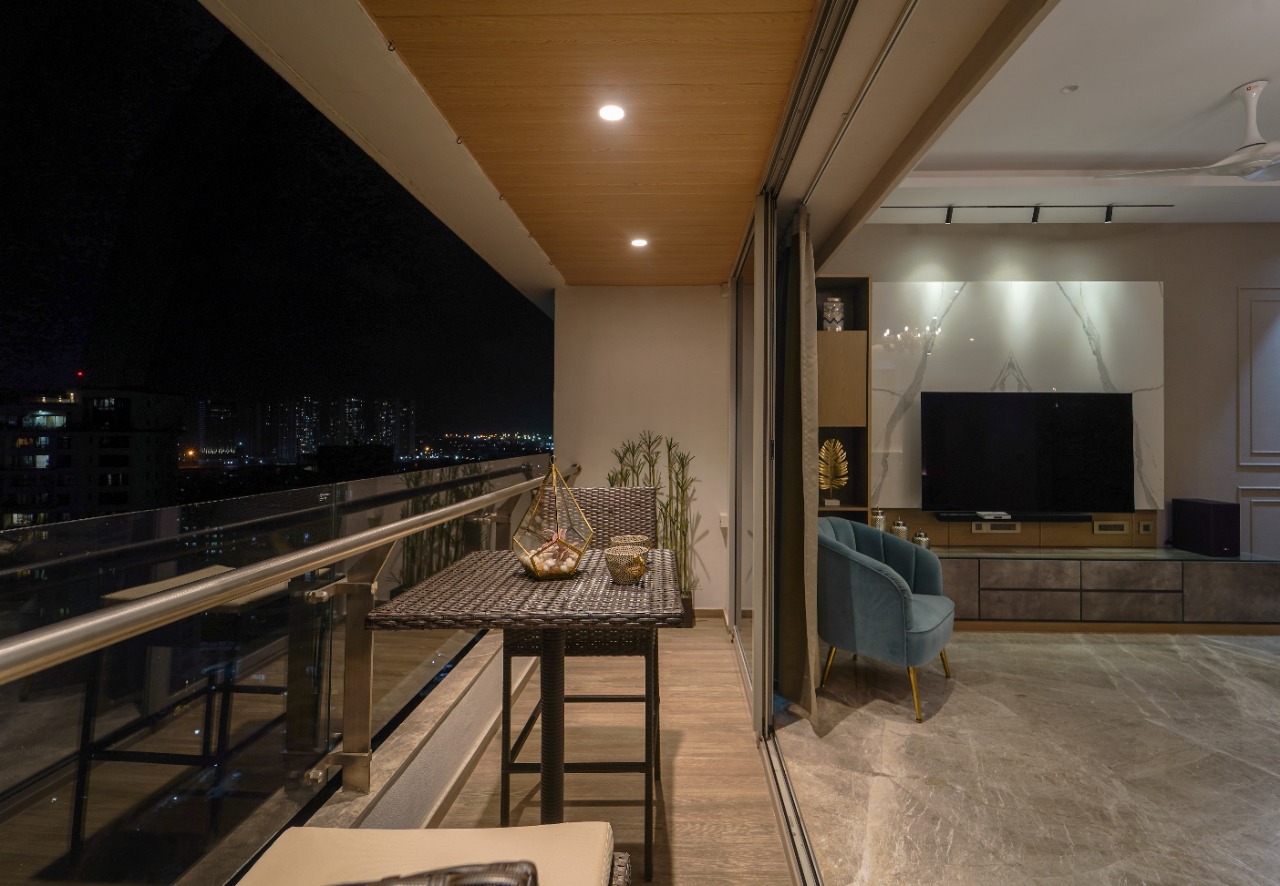
Also Read: A Taste of Paradise inside this Family Home at the Nilgiris | Urban Workshop | Chennai
Kitchen
The parrallel platform kitchen layout with essentials laid out makes for a homemaker and cooks dream. The custom designed modular cabinets and long lader fit into their utility spaces nicely.
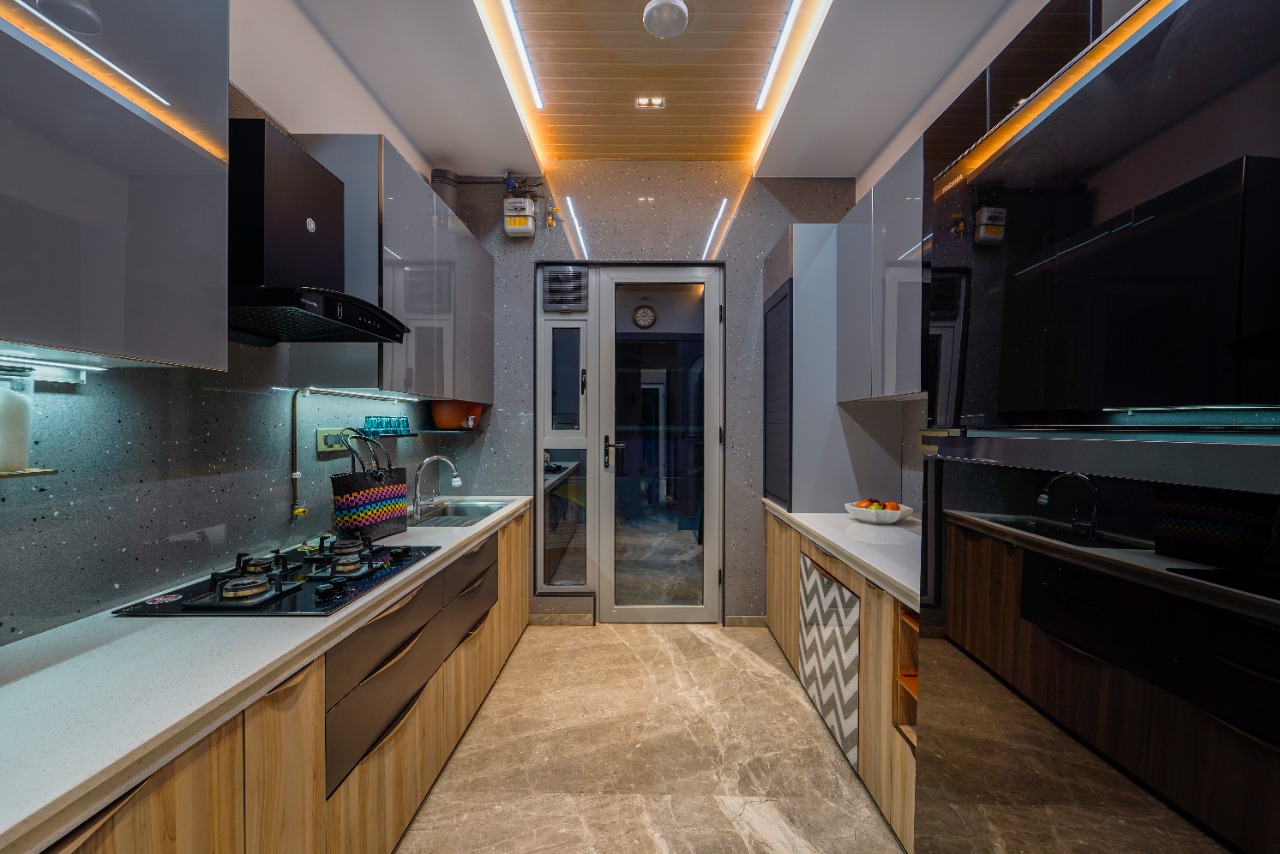
Neutral greys balanced out with woody tones on the storage units alongwith the beautifull sparkly grey quartz dado give a sparkling modern feel to this kitchen
Master Bedroom
The masterbedroom is vibrant with small oriental touches blended in seamlessly. The flying flamingoes wallpaper is specially customised for them. Tall linear Brass inserts on the velvet uphostered bedback add a luxurious touch on the sumptious royal blue here.
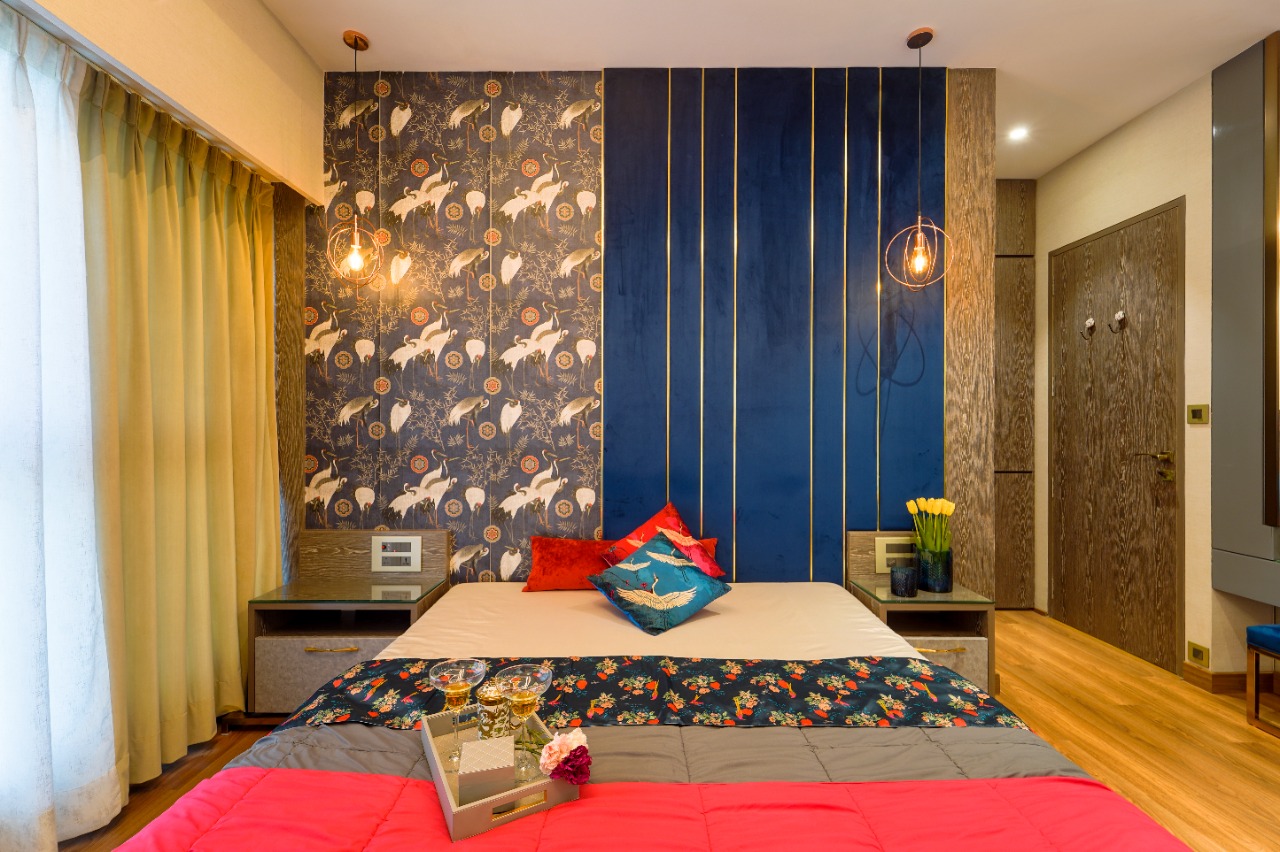
The tall floor to ceiling wardrobe shutters with the mirror strips add a larger than life verticality to this wall. The mirrored dressed space is smartly niched in to create a seamless look.
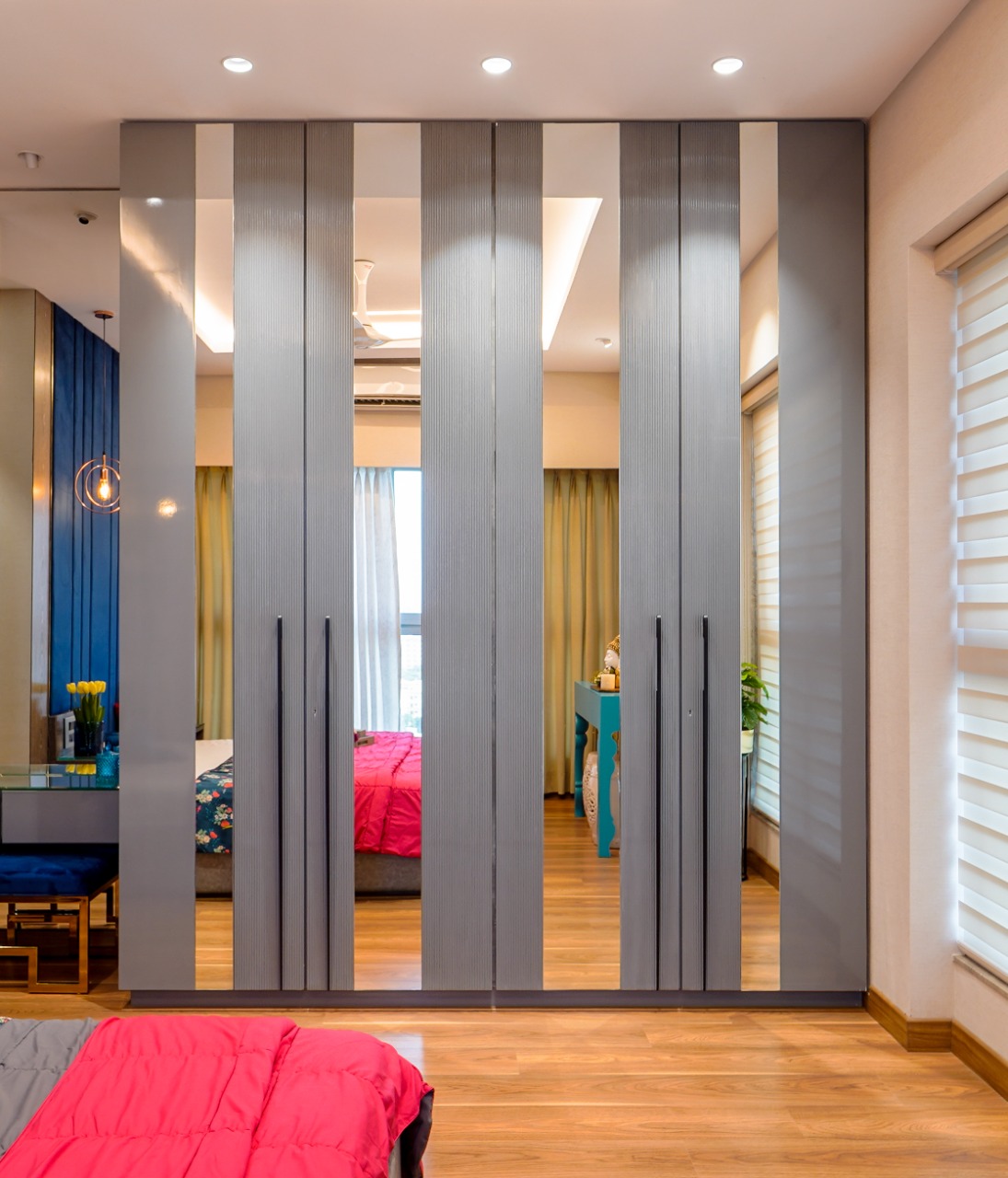
This wall is beautifully highlighted with this "Carolina Blue" console carved in to hold a selection of collectibles and a divine buddha with an india circus table lamp adding warmth and serene light. Ceramic golden lotus pods act as an eyecatching walldecor.
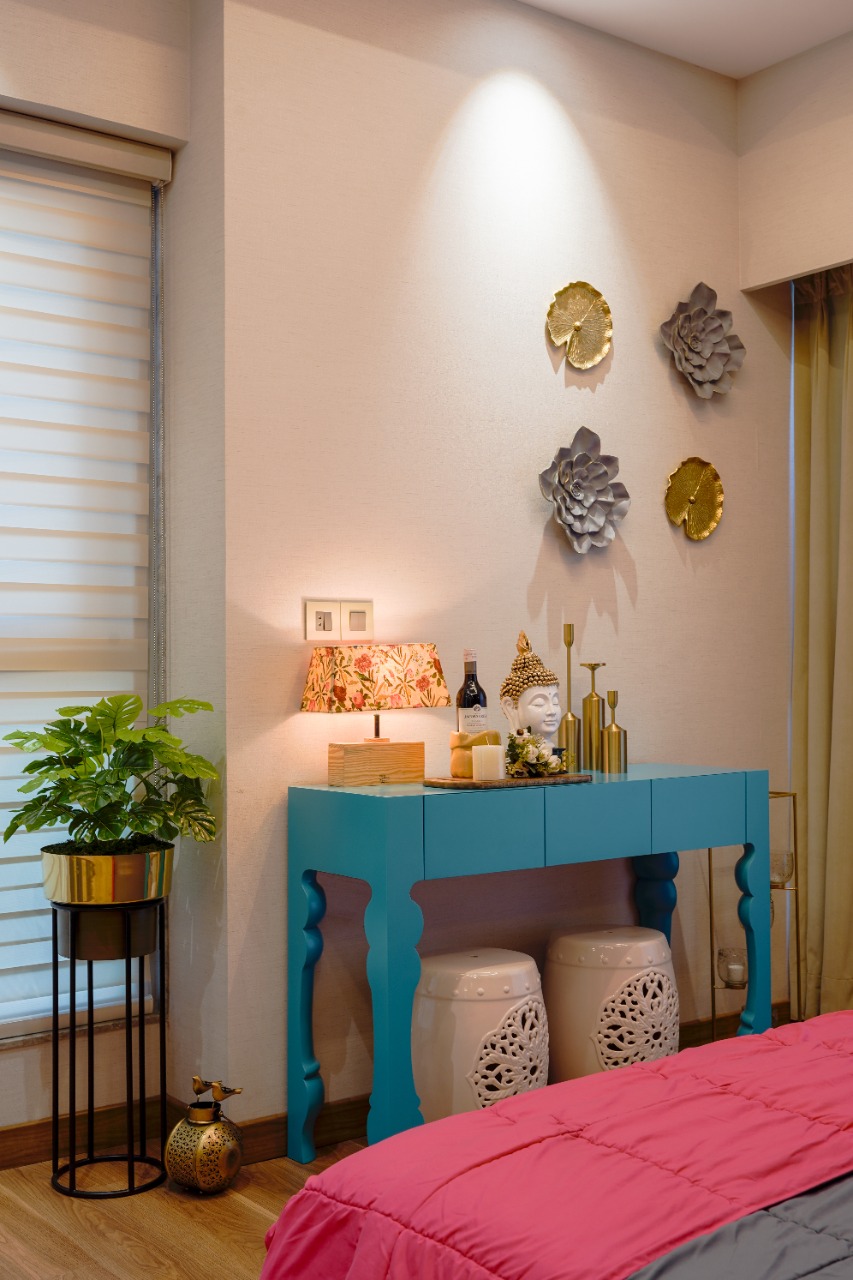
The studio decided to convert the smaller room of the 3 and half bedroom apartment into a family room cum Den. It houses a lavish bar which opens up through long black & gold baroque patterened glass sliding shutters.
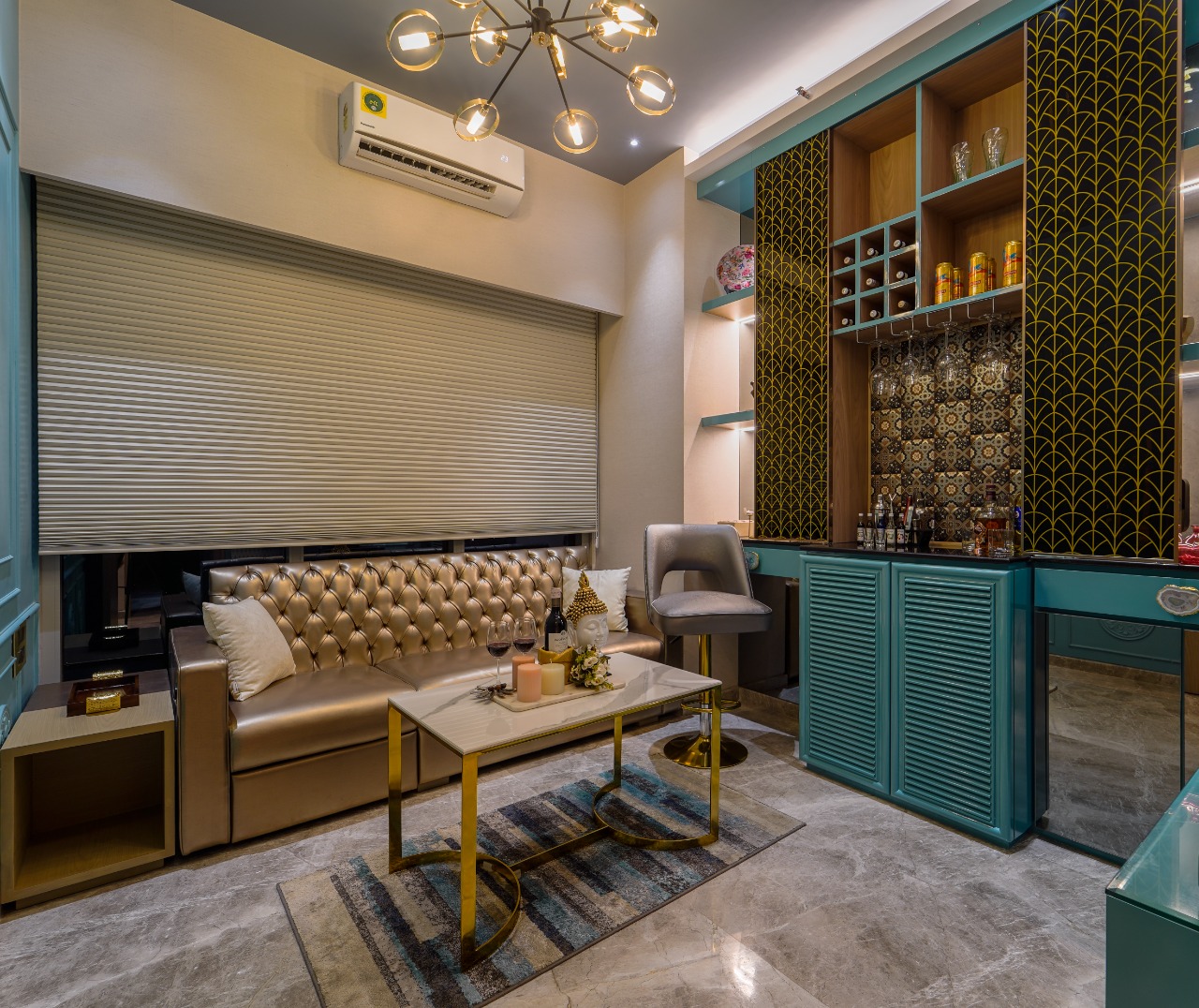
They call this the Blue room where every wall except the one behind the champagne mettalic leather clad sofa is purposely saturated in this colour to create a sultry bold look. The quirky centrepiece chandelier hold centre stage on the grey ceiling here.
Washroom
This compact bath space and toilet is enhanced & enlargened with sultry bronze and reflective mirrors. The special tropical prints wallpaper tile highlight mural on the wall is a beauty. Perky orange,& earthy teals and all the colour shades inbetween are lovely colours to walk into and freshen up
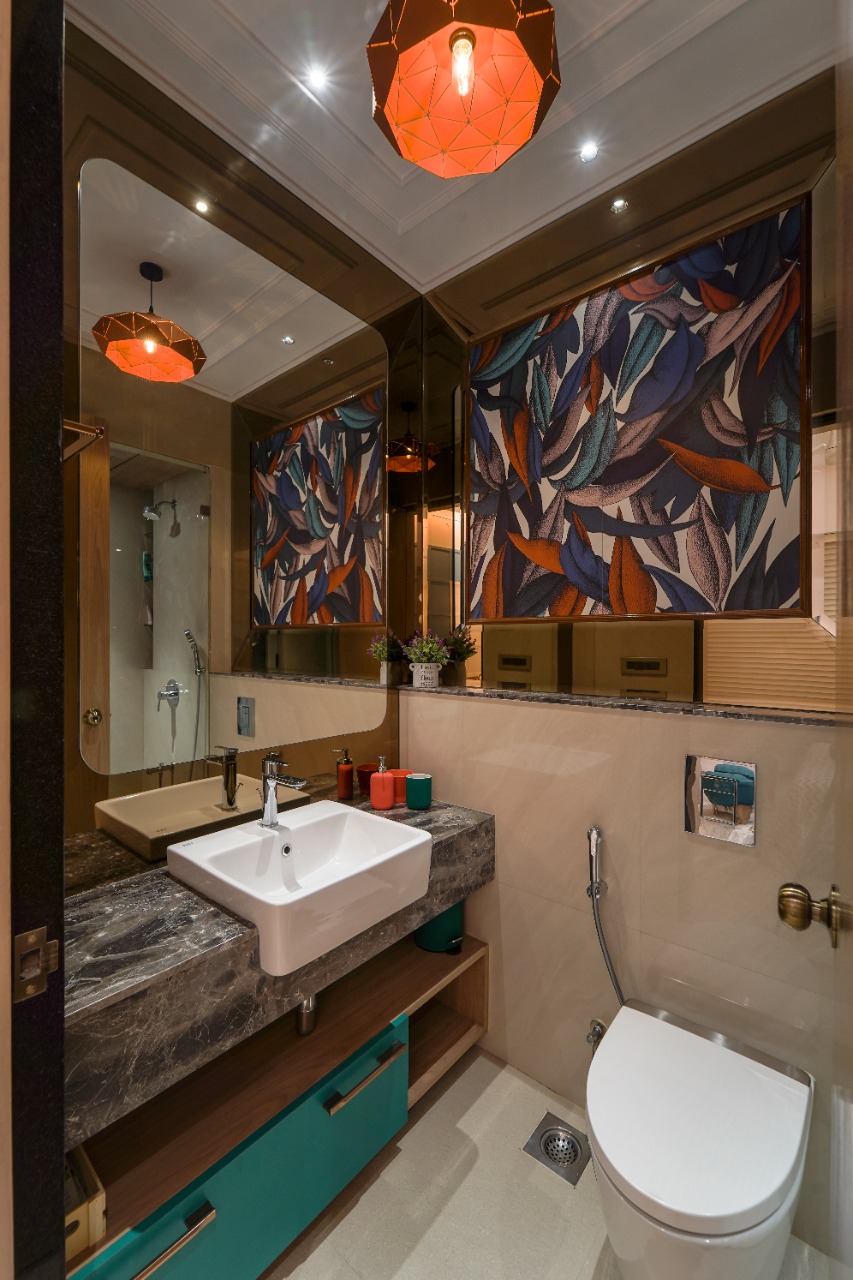
Daughter's Bedroom
The daughters room is spacious and classic in style. Comfort being the prime criteria here.
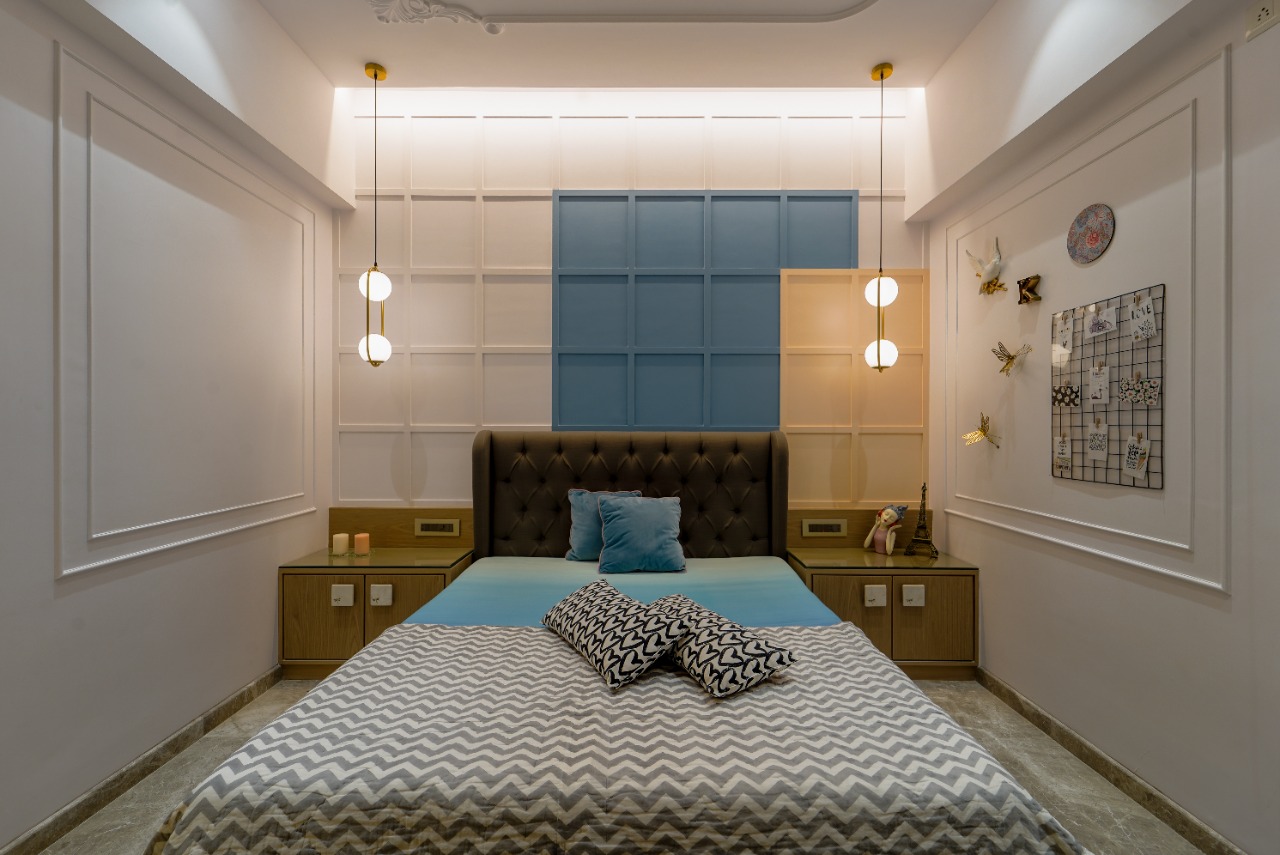 The bed backdrop is playfull and checquered . Chevron prints juxtsposed with cool blues and peaches and cream sooth the eye and add the dash of youthfull charm. The study table and well lit dressing a a teenagers delight.
The bed backdrop is playfull and checquered . Chevron prints juxtsposed with cool blues and peaches and cream sooth the eye and add the dash of youthfull charm. The study table and well lit dressing a a teenagers delight.
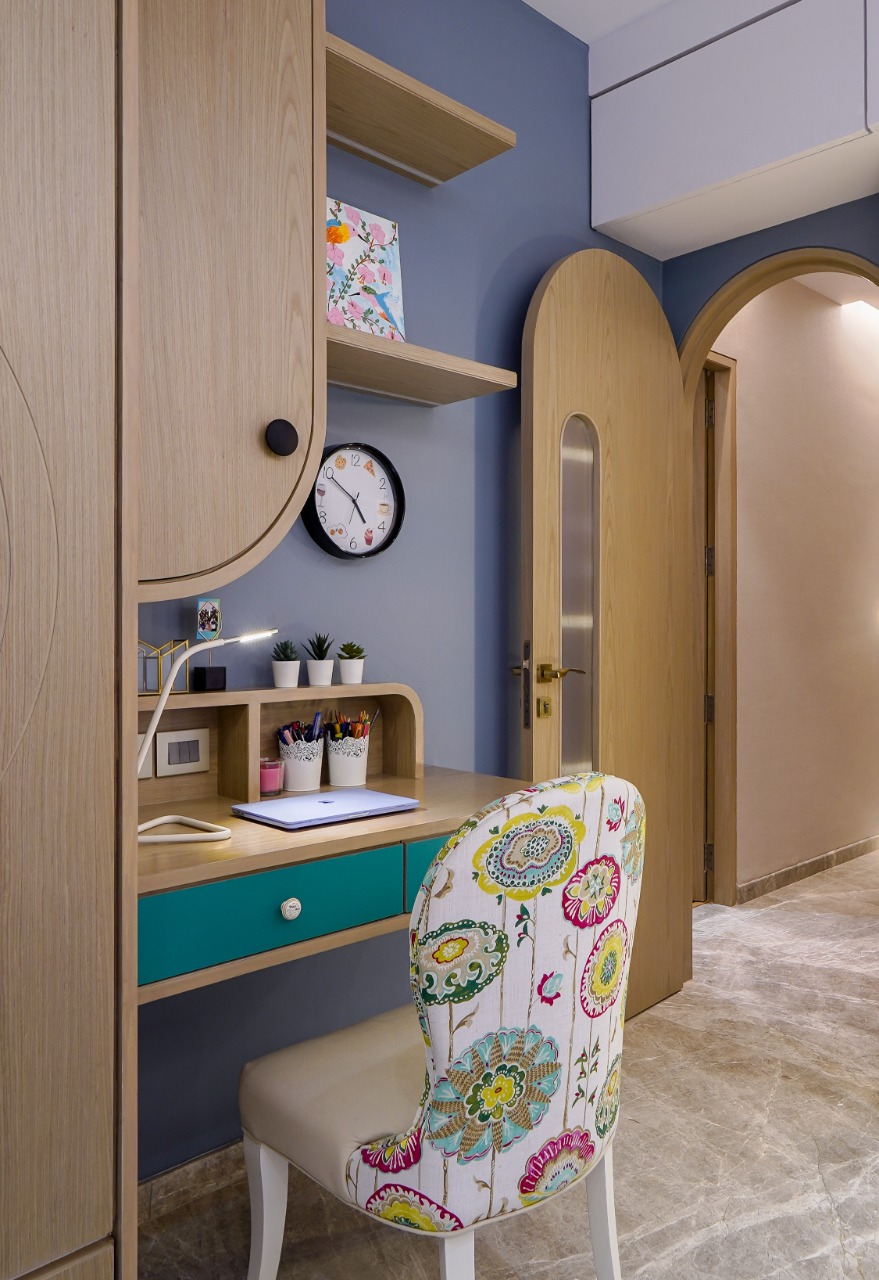
Playfull geometry and quirky patterns with the gracefully arched door makes for a carefully curated space
Grandparents Room
The grandparents room is sombre and monochromatic. Mirrored walls alongwith lightveneered walls add to the largeness and simplicity of this space.
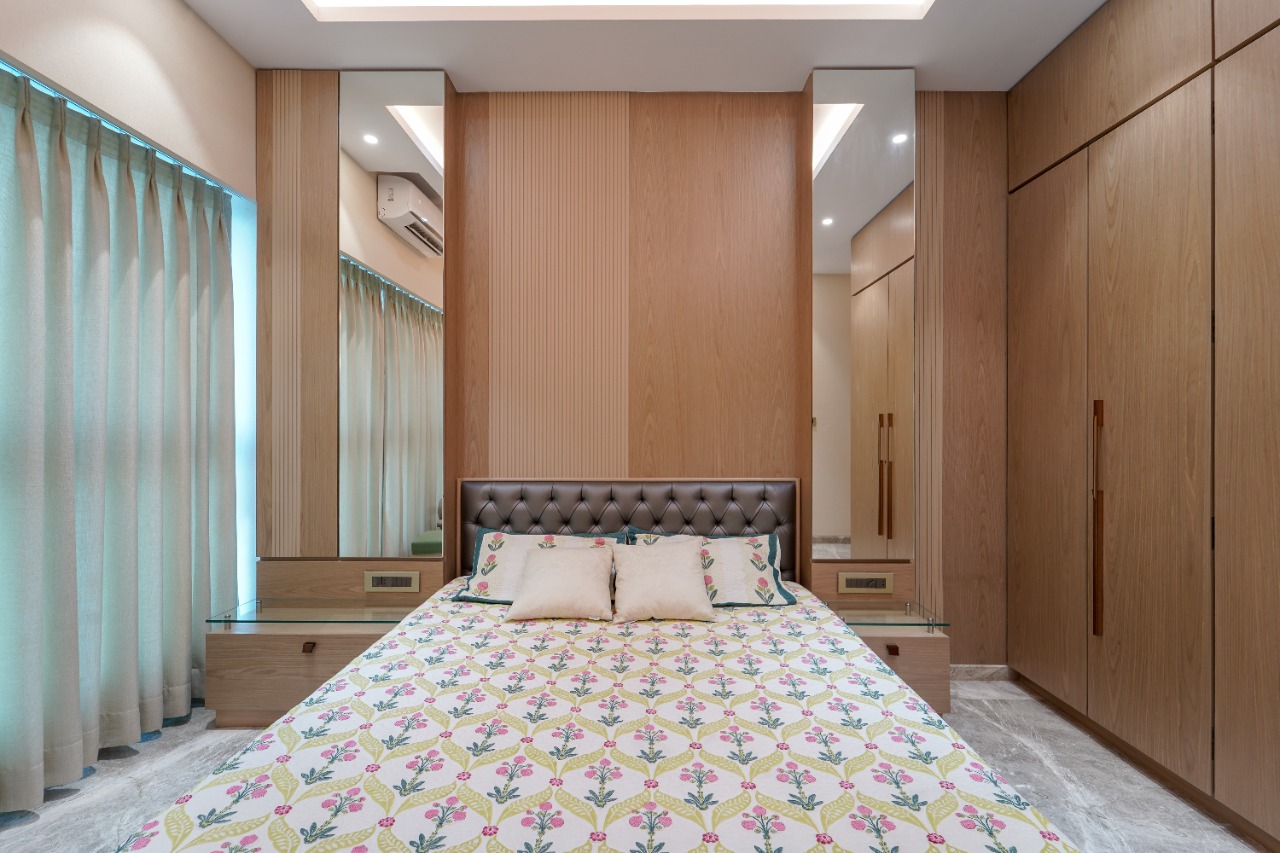
A beautiful "india circus" quilt on the bed alongwith the vibrant india circuss wallpaper framed into the opposite wall add the contemporaryindian touch to this space.
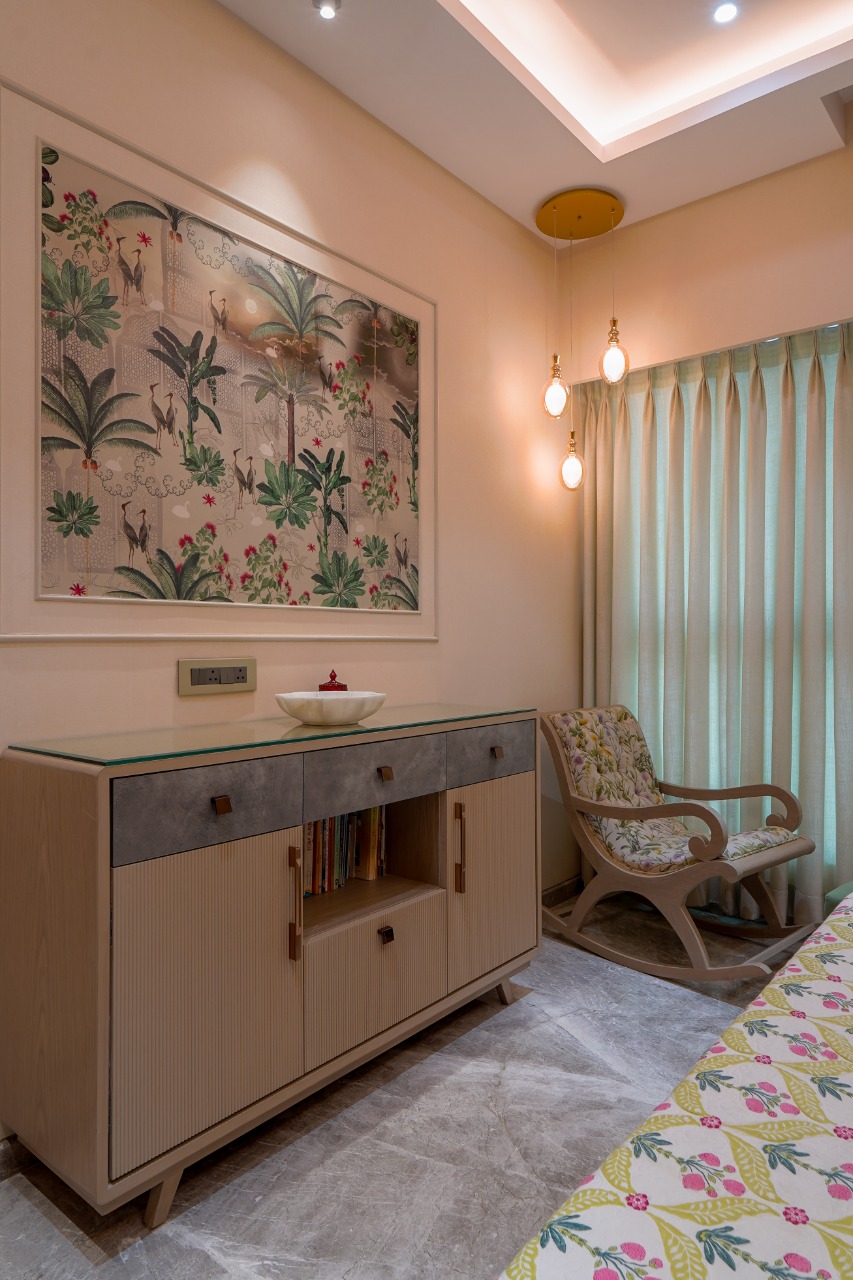 A handcrafted teakwood rocking chair gives a comfortable seat on lovely evenings spend relaxing here.
A handcrafted teakwood rocking chair gives a comfortable seat on lovely evenings spend relaxing here.
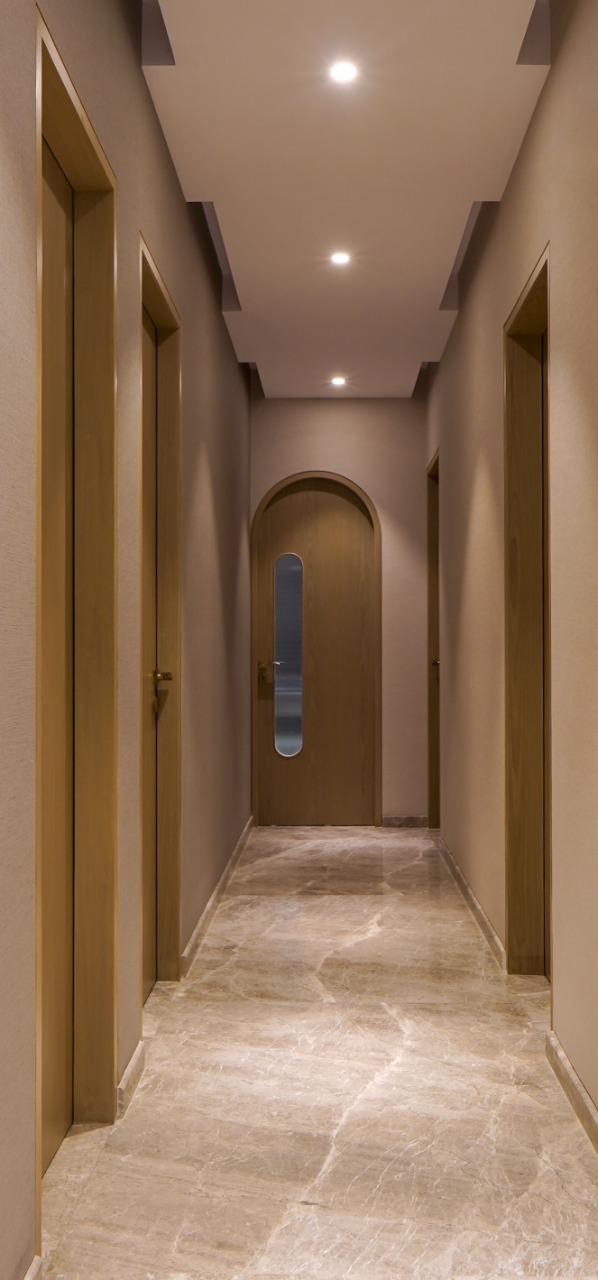
All in all a " celebration of spaces".. carefully and lovingly laid out
The designer said that their rapport with the clients was already comfortable since they were old pals, so it was fast and easy for them to implement the ideas and design the house as per their needs, lifestyle and personality.
Project Details
Project Name: Luxury Residence
Location: Sheth Beaumonte Tower, Mumbai
Architecture Firm: Arch-Aid
Principal Architects/Designers: Ar. Bhavya Kenkare and Ar. Neilesh Kenkare
Area: 2000 Sq Feet
*Info and Images are provided by the architects
About the Architect
A graduate of Sir JJ College of Architecture, is a qualified architect and interior designer practicing in Mumbai, Ar. Bhavya Kenkare is a partner with husband Ar. Neilesh Kenkare at their firm, Arch-Aid, in addition to running her own full-fledged independent practice. Her practice of over 20 years covers architectural as well as interior design solutions. She has been part of the jury panels for several design competitions and teaches Interior Design at LS Raheja College of Architecture and Rachana Sansad’s Academy of Architecture, Mumbai.
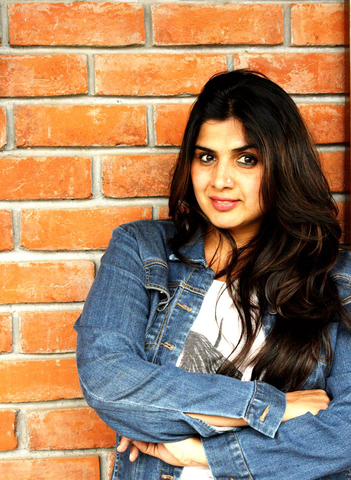
Ar. Bhavya Kenkare, Co-Founder, Arch-Aid
About the Firm
Arch-Aid is a Multi-Service Design firm offering solutions for various Architectural, Interior as well as Landscape Projects ranging from residential, commercial, hospitality, educational and also religious spaces. It is a totally computerized firm. The firm also specializes in Presentation Works using tools like perspectives and Walk-throughs giving a fair picture to the clients of the proposal given.
More Images

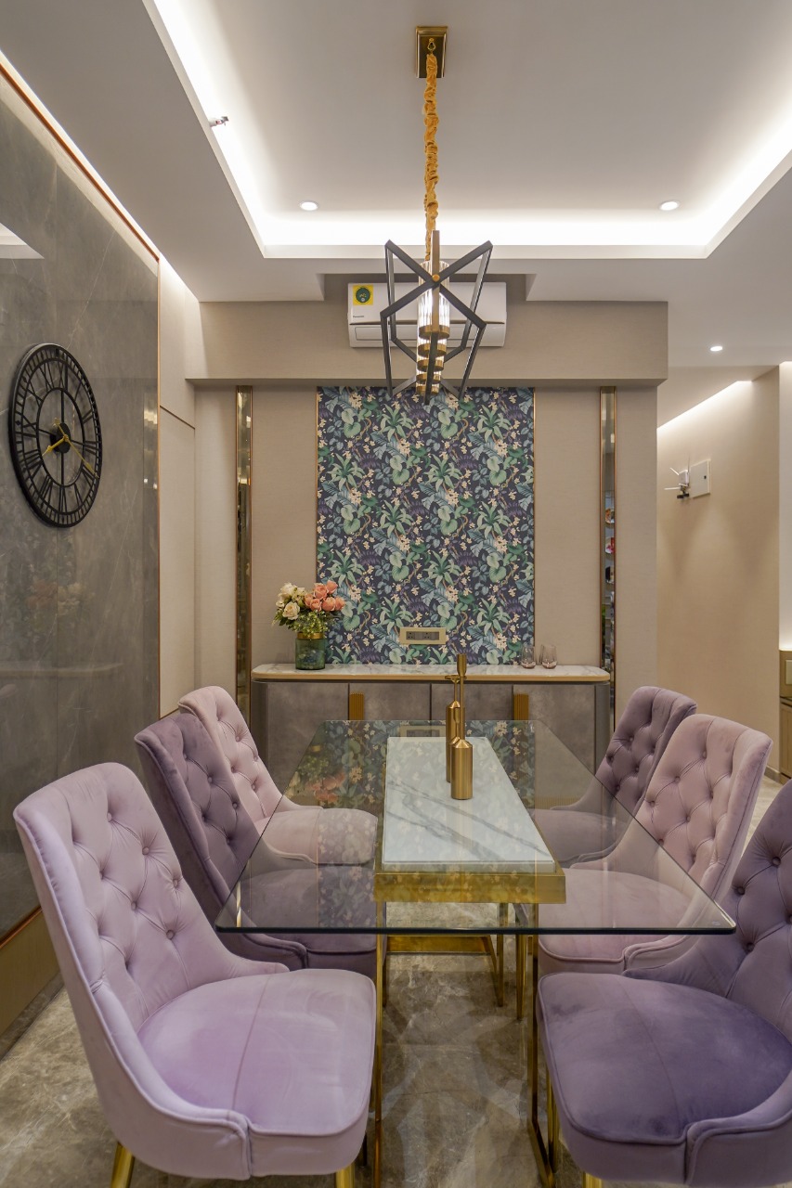
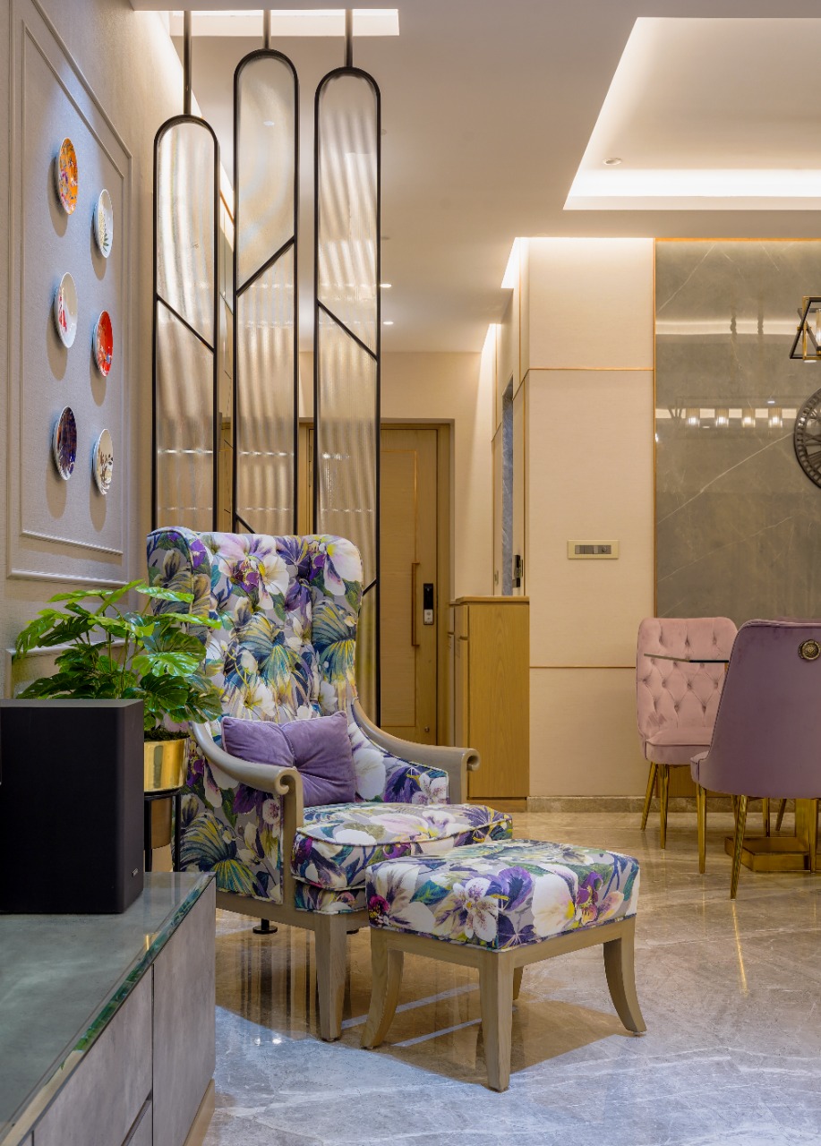
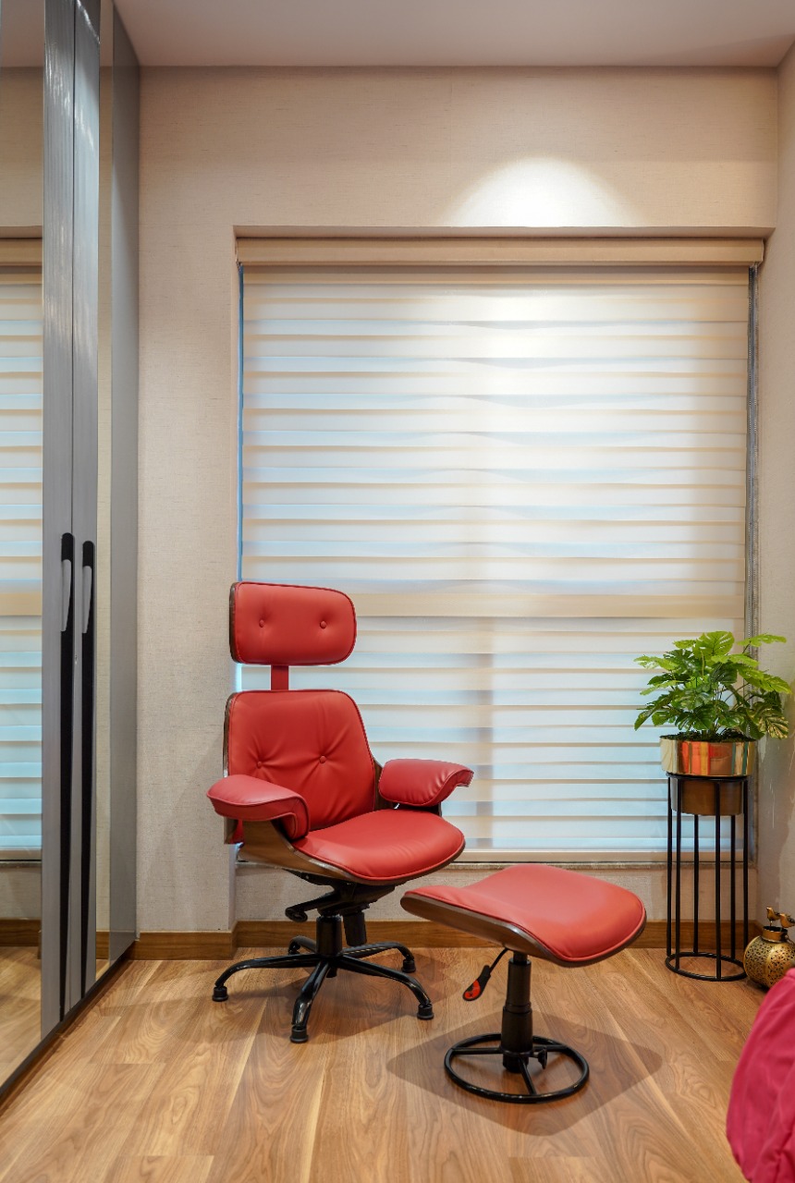
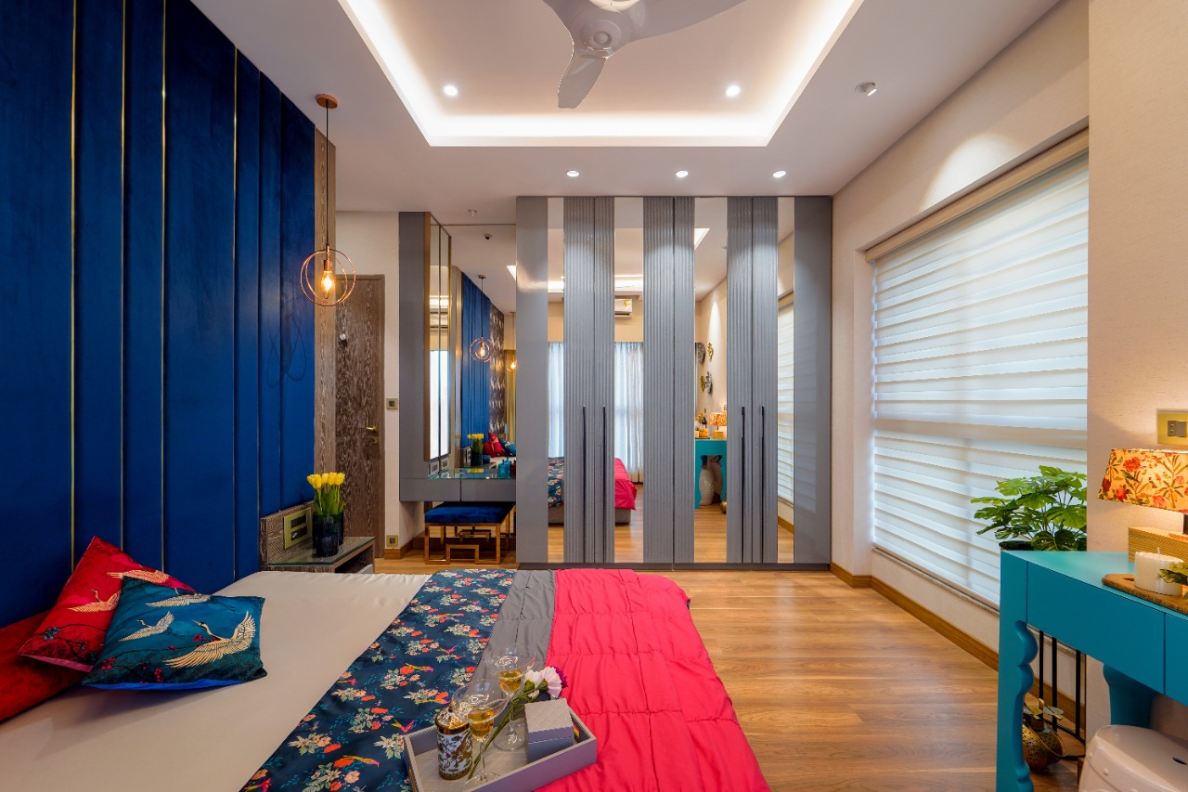
Keep reading SURFACES REPORTER for more such articles and stories.
Join us in SOCIAL MEDIA to stay updated
SR FACEBOOK | SR LINKEDIN | SR INSTAGRAM | SR YOUTUBE
Further, Subscribe to our magazine | Sign Up for the FREE Surfaces Reporter Magazine Newsletter
Also, check out Surfaces Reporter’s encouraging, exciting and educational WEBINARS here.
You may also like to read about:
Luxury Flows in the Interiors of This Family Residence in New Delhi | Studio Crypt
This Minimalist, 3-BHK Home is Peppered With Muted Hues, Local Crafts and Functional Furniture |Mumbai | 1202| Insitu by Kalakaari Haath
And more…