
Informal Surgery is an urban design proposal, in which a series of architectural objects are surgically added after a critical examination of Kumbharwada – the potters’ settlement in Dharavi - the largest informal settlement in India. The purpose of this is to enhance the environment for the residents of Kumbharwada, to thrive and prosper. The added objects are Sanitation Facilities reminiscing “Baoli” - Indian Stepwells, Residential Units recalling “Haveli” - Traditional Mansion, Smoke Infrastructures following the traditional construction methods and Public Spaces inspired by “Baithak” - A Communal Space. An eager endeavour is made to address the issues at the site and formulate an environment that the residents rejoice and relish. The operation is conducted in four blocks of the settlement and proposes “a base model” that can be expanded to all the blocks in the site. Architect and researcher Deepankar Sharma provided more details about the proposal to SURFACES REPORTER (SR). Take a look:
Also Read: Aesthetic outcome of an experiment with low cost materials
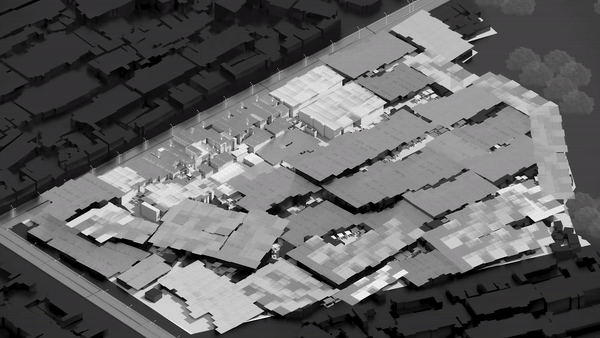
The proposed redevelopment plan is an intermediate alternative between the existing informal settlement and the state’s proposal for total clearance of the informal settlement. Similar strategies can be adopted in all the settlements in Dharavi to rehabilitate the environment for residents in dire need of upliftment through an upgraded neighbourhood.
Rules for Urban Insertions
Keeping the current density, this research endeavours to make rules to intervene at the site surgically:
1. Maintaining the individual plot boundaries.
2. Retaining the block dimension.
3. Conserving the streetscape.
The research operates on four blocks in the site. The process initiates with identifying the dilapidated and temporary structures to perform urban surgical insertions then.
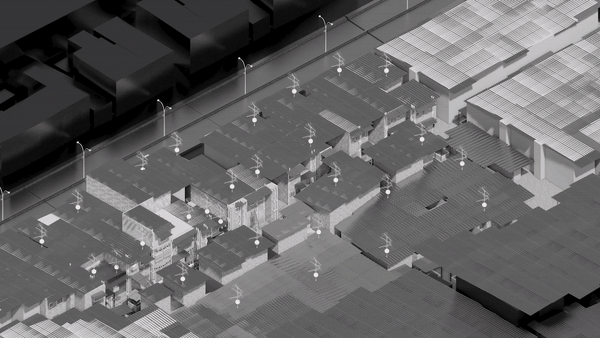
Sanitation Facility
An architectural object is surgically added to provide sanitation facility in the block for the residents by replacing two identified units.
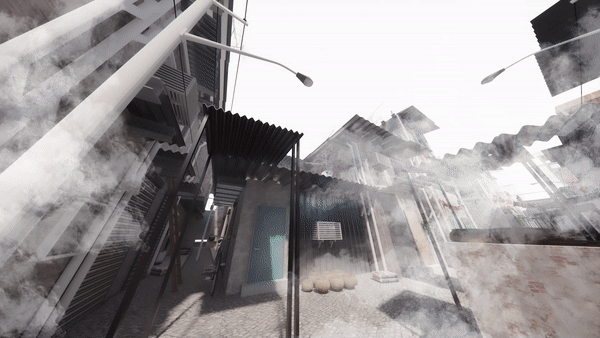
Sanitaion Facility Insertion
While the object's framework is designed to facilitate sanitation, the spaces can be customised by the residents through their own colours, textures, and patterns.
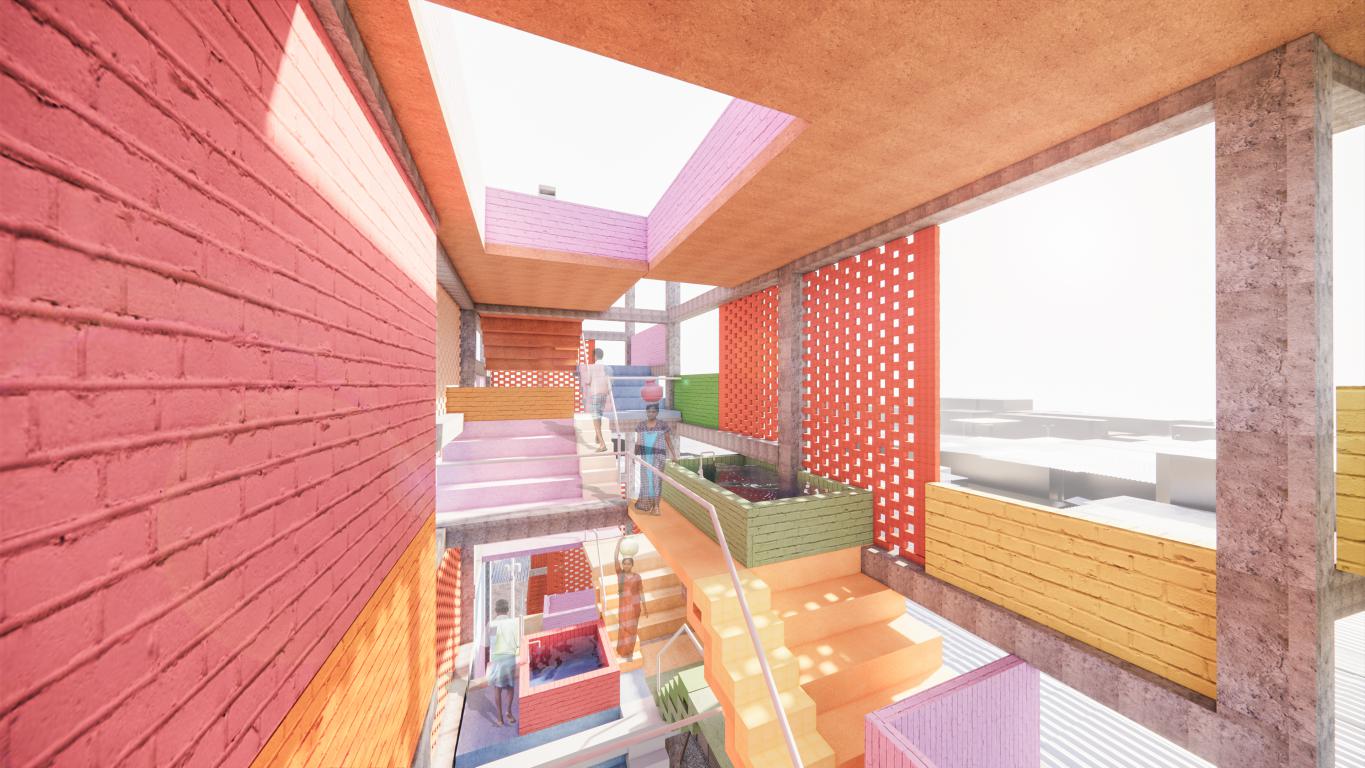 The facility reminisces traditional Indian stepwells as a classical precedent of a bathing space with strong communal characteristics.
The facility reminisces traditional Indian stepwells as a classical precedent of a bathing space with strong communal characteristics.
Also Read: Sammaan: A Sustainable Improved Sanitation Model for Urban Slums | BMC | BMGF | JPAL| QDS
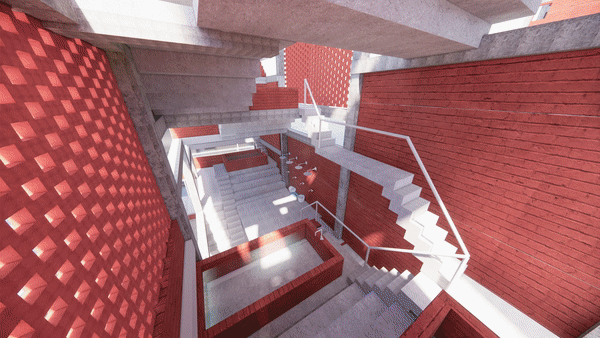
Residential Units
The second surgical insertion is an object that facilitates three residential units and working spaces.
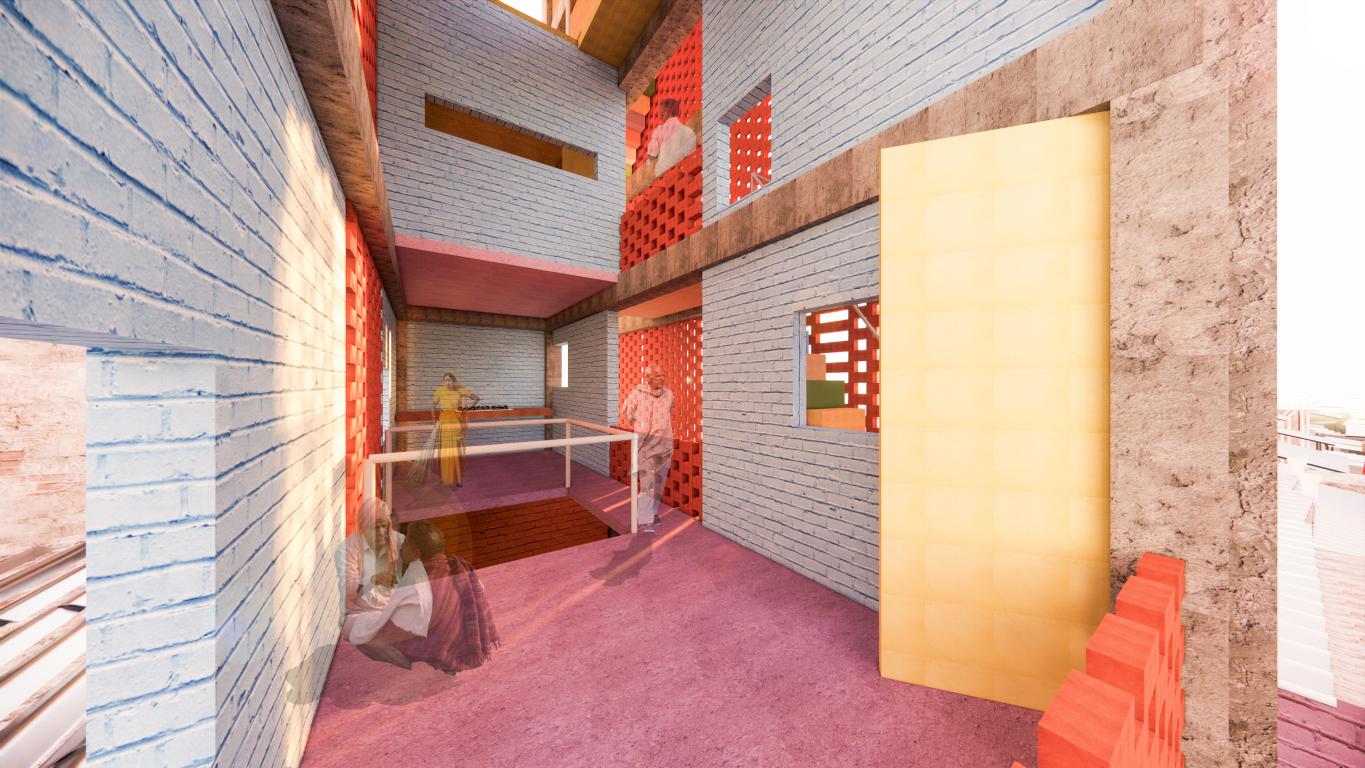
Interior view residential Facility
An operation on the existing dilapidated unit is conducted to inject the residential facilities. The inhabitants are envisaged to bring the object to life through their distinguished colours, textures and spaces.
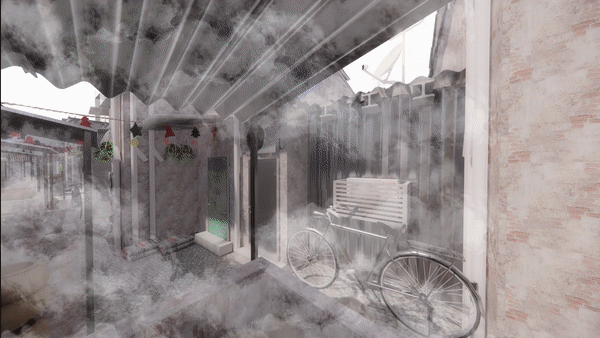
Residential Facility Insertion
The proposed residential unit recalls traditional Indian havelis with embedded courtyards. This is done to translate its qualities at site. Individual units are 6 meters high and follow the examined incremental principles at the site.
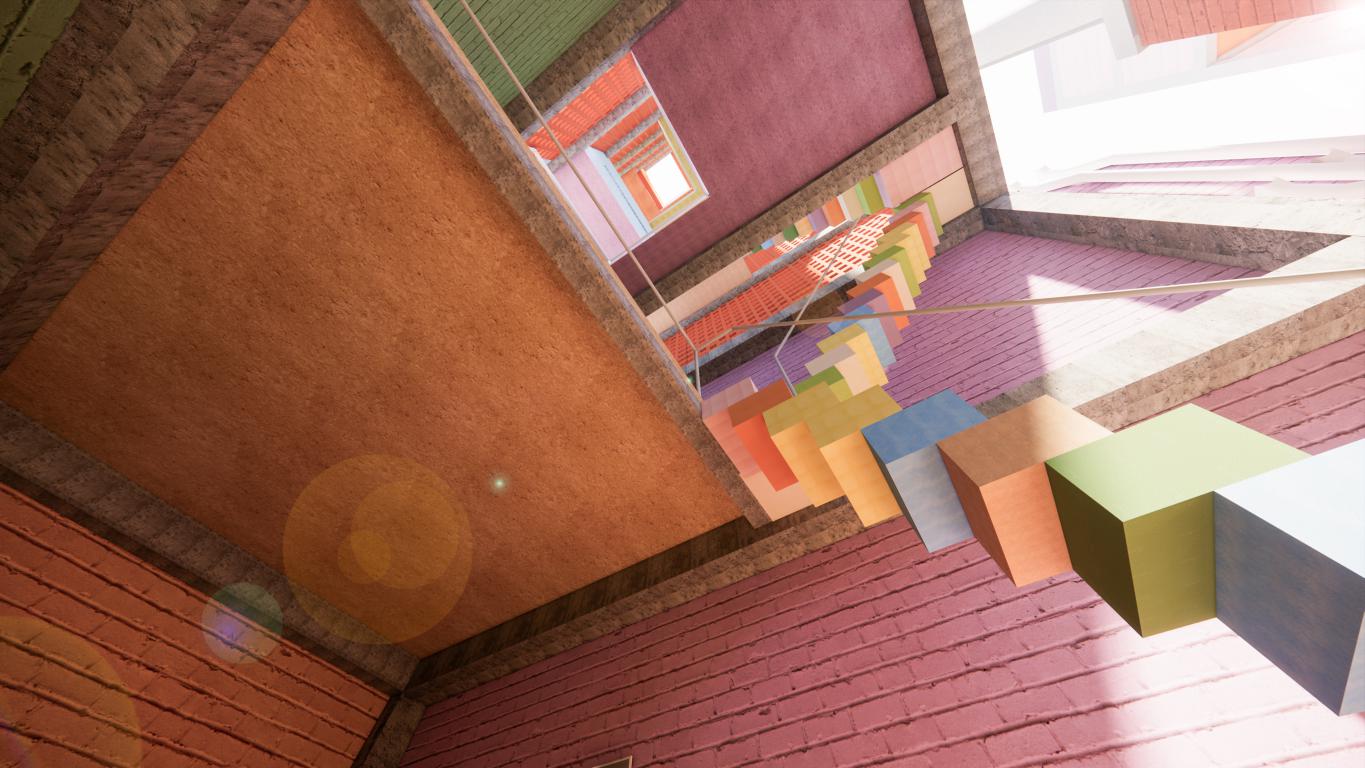 Courtyard View
Courtyard View
The aim for the proposed stairwell is to expand the transitional qualities and incorporate a sense of community observed in traditional Havelis.
Also Read: Takbir Fatima Studio: A Playground for All Kinds of Fabrication Experiments
Smoke Infrastructure
The third surgical insertion is a chimney to all the kilns to reduce the amount of smoke experienced by the residents.
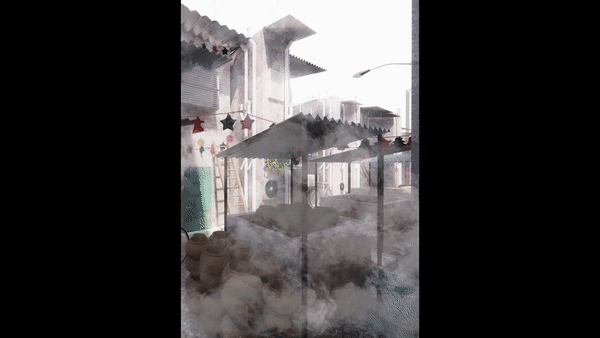
Chimney Insertion
The incorporation of the chimney follows the traditional construction methods in India.
Public Space
This surgical operation is to plant a communal space in the place of an obsolete residential unit.
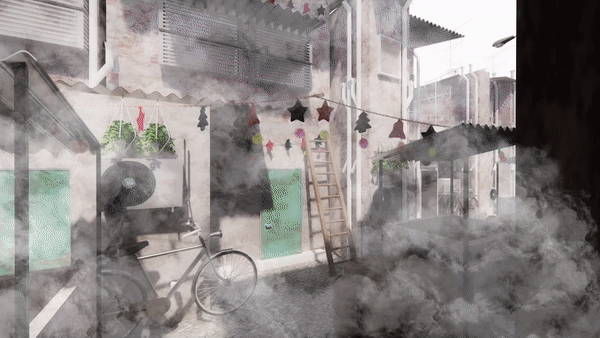
Communal Space Insertion
This intervention reminisces “Baithak” – a community gathering space where people share and discuss ideas, issues, learnings and teachings.
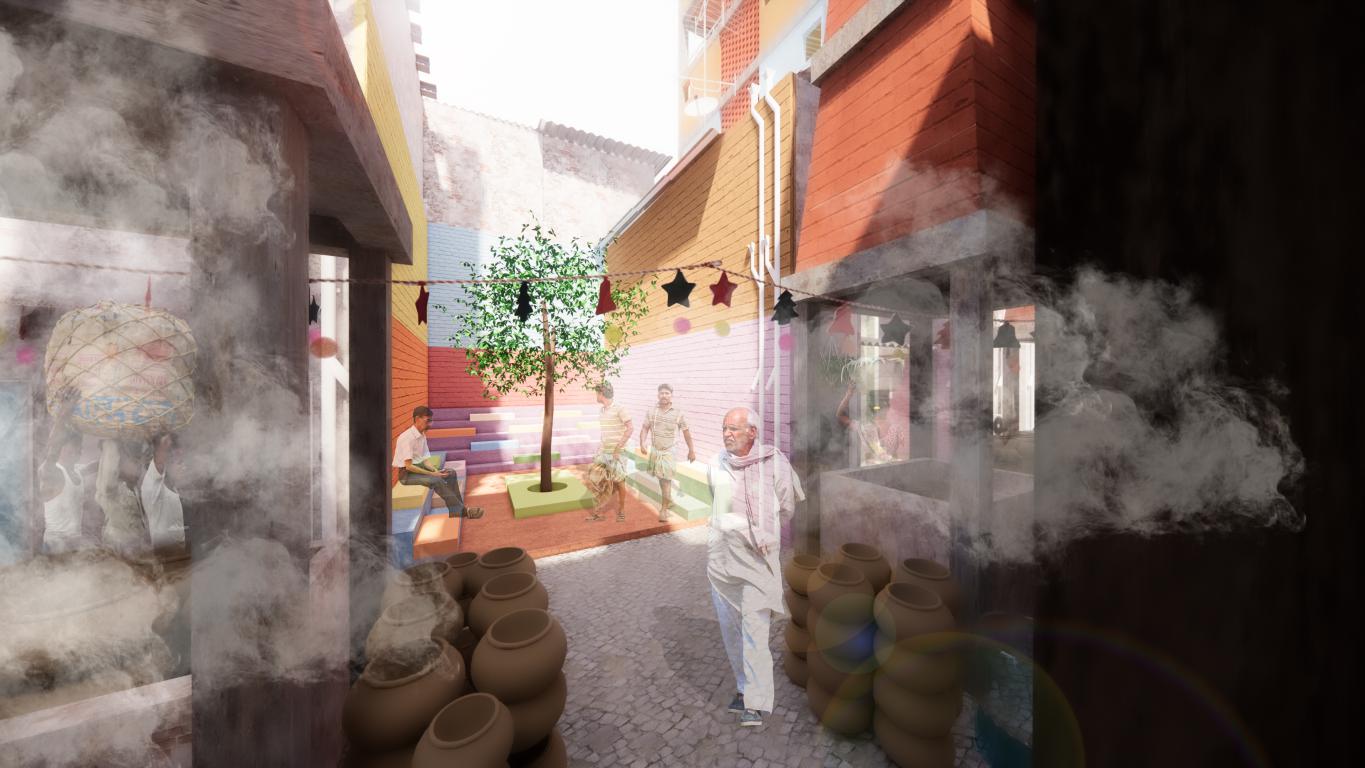
Street View-Communal Space
“When I’m working on a problem, I never think about beauty. But when I’m finished, if the solution is not beautiful I know it’s wrong.” - Buckminster Fuller
Video: An Informal Surgery by Deepankar Sharma in Dharavi, Mumbai
*The text, images, video and drawings are provided by Deepankar Sharma
About the Architect
Deepankar Sharma is an architect and a researcher who strives to produce architecture that is user-centred, possesses humanitarian values and aims to make a difference to the social infrastructure. He pursued his Master of Architecture from RMIT University, Australia where he received a Future Leaders Scholarship. He completed his Bachelor of Architecture from Sushant School of Art & Architecture, Delhi, India. He was a recipient of the scholarship offered by Architectural Association, London for a visiting school in Stuttgart, Germany in 2017. He has won an international award and multiple national awards for undergraduate architectural research “Resurrection & Reinterpretation of an Architectural Icon”. This includes NIASA Undergraduate Awards for Excellence 2016 by Council of Architecture, India. His work has been published and featured on numerous platforms including in a book by the Council of Architecture, India.

Architect and Researcher Deepankar Sharma
More Images and Diagrams
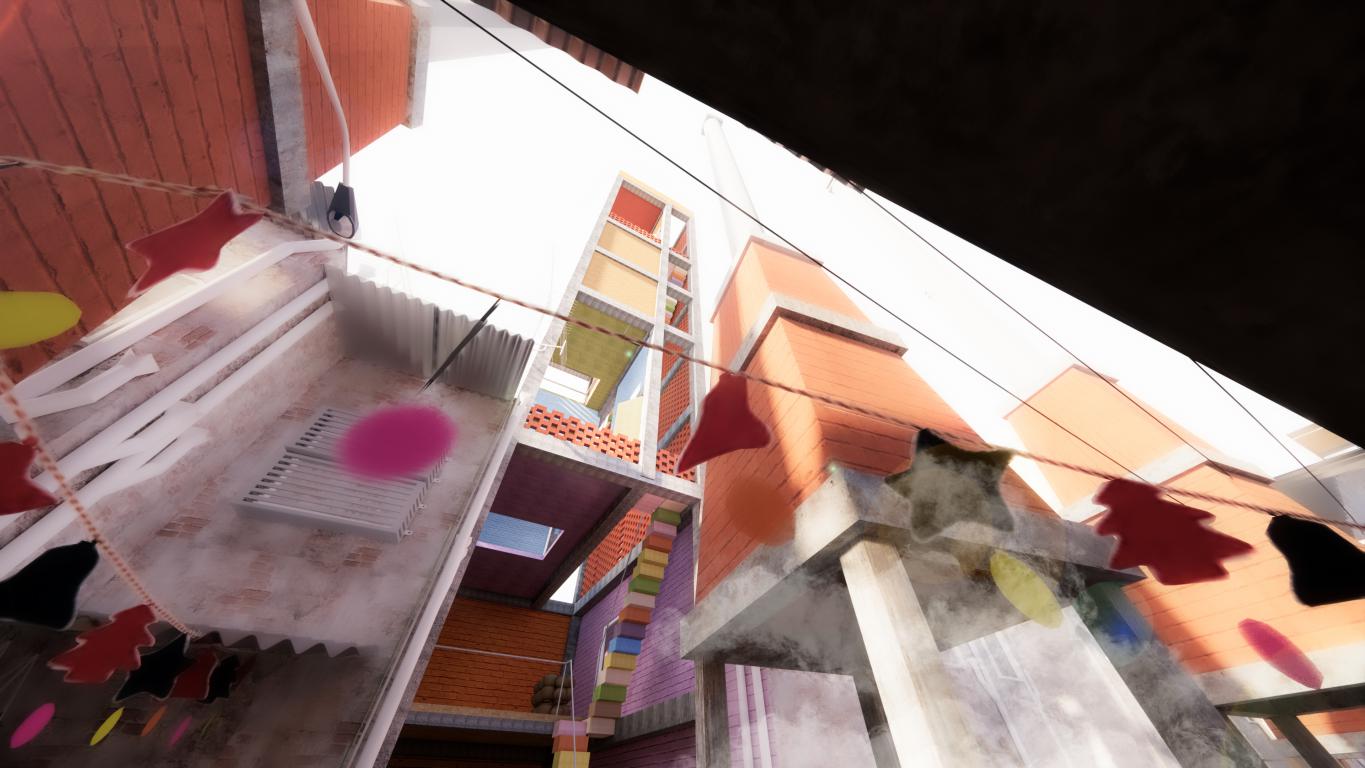
Street view
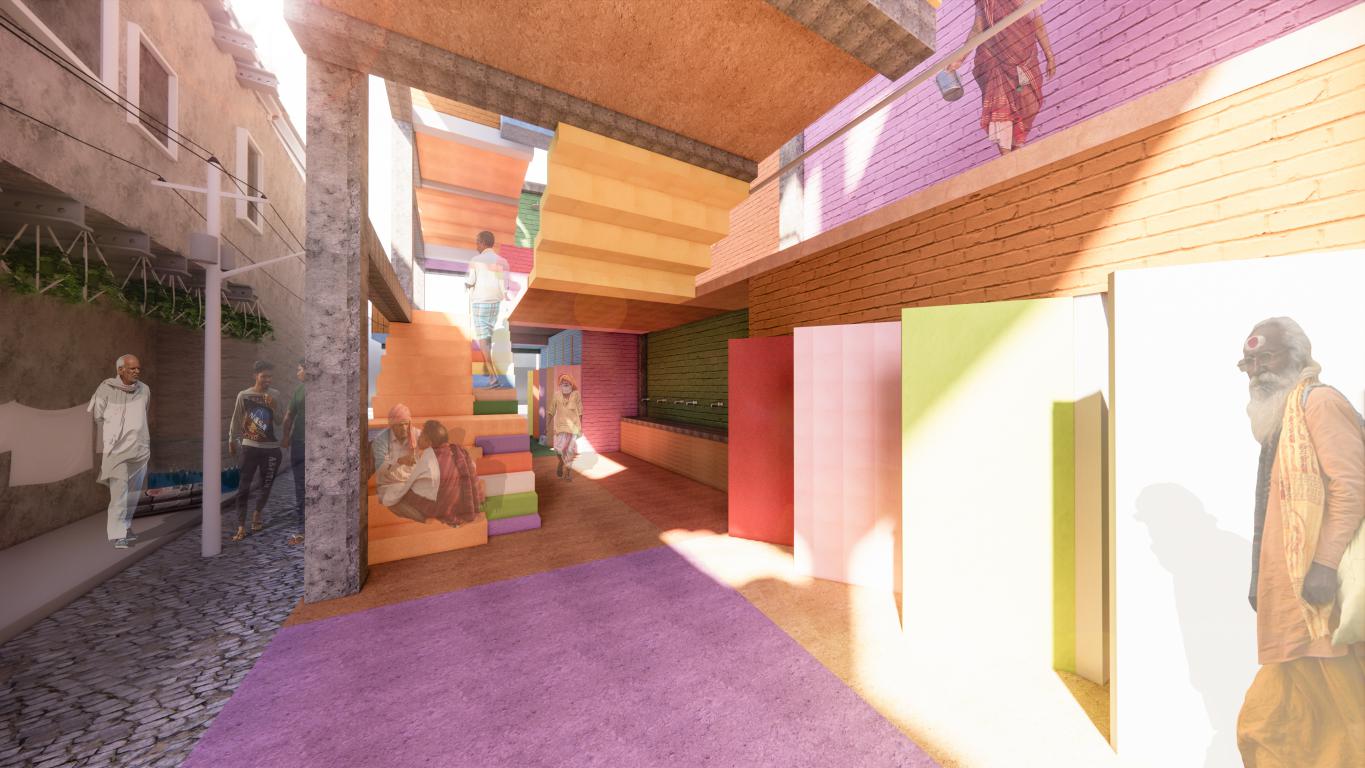
Ground Level-Sanitaion Facility
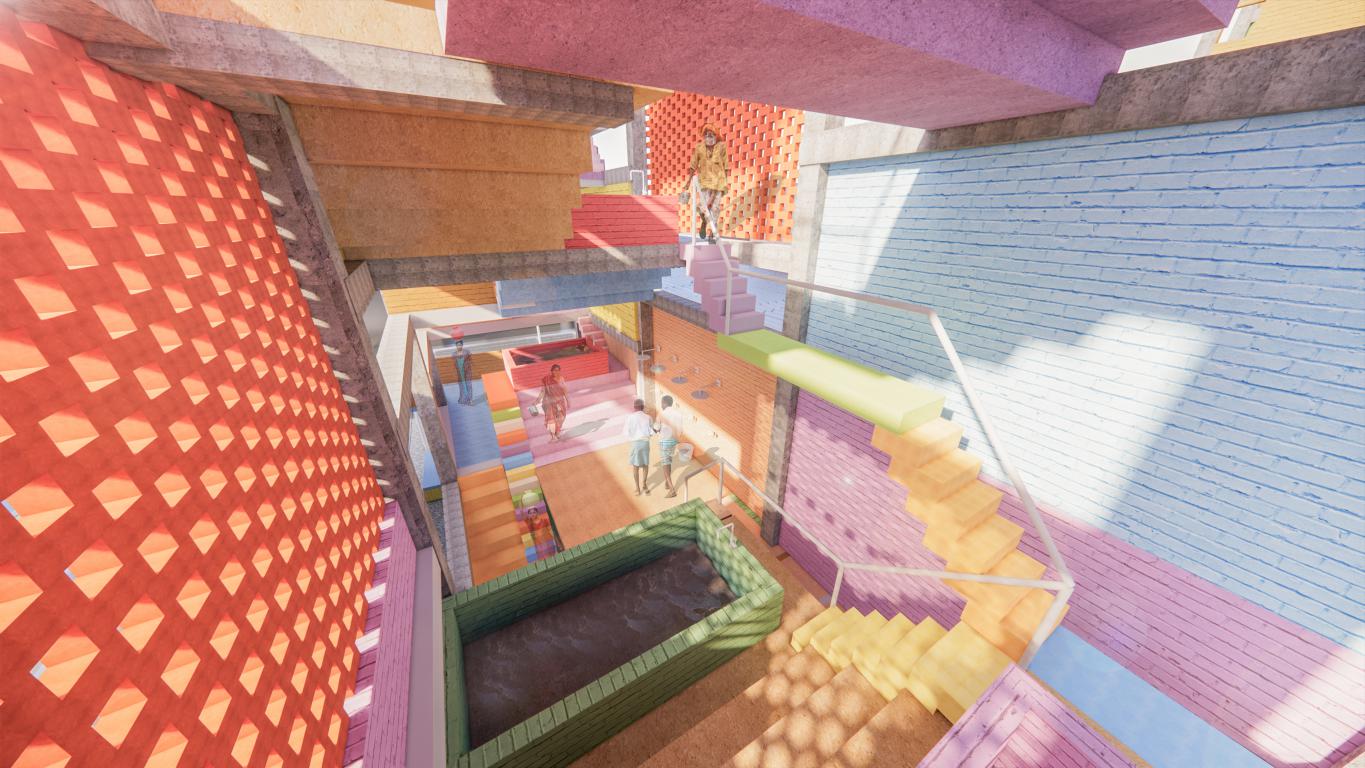
Sanitaion Facility
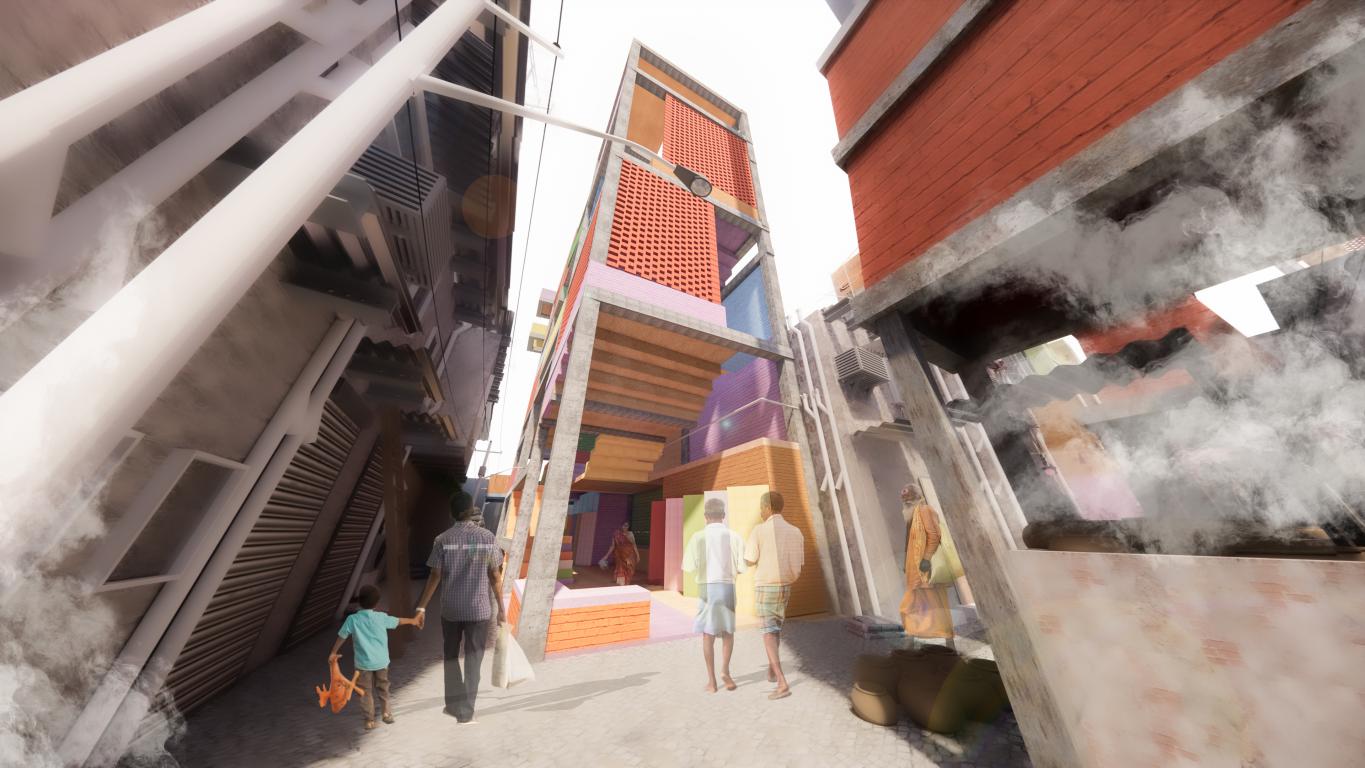
Street View-Sanitation Facility
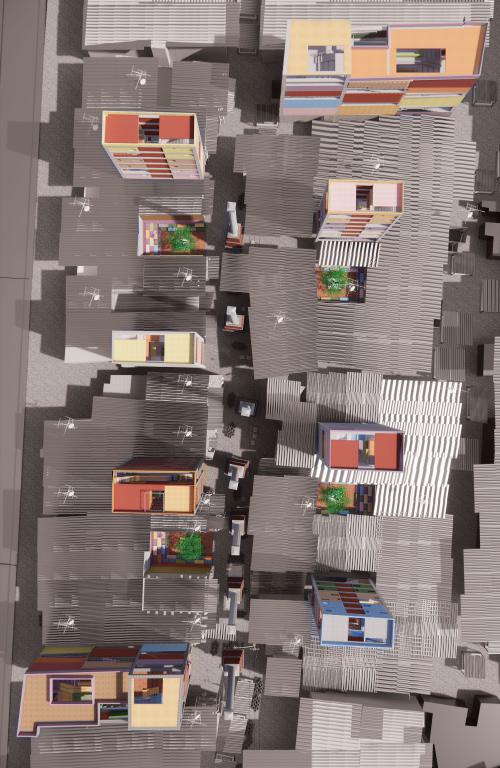
Top View-Communal Space
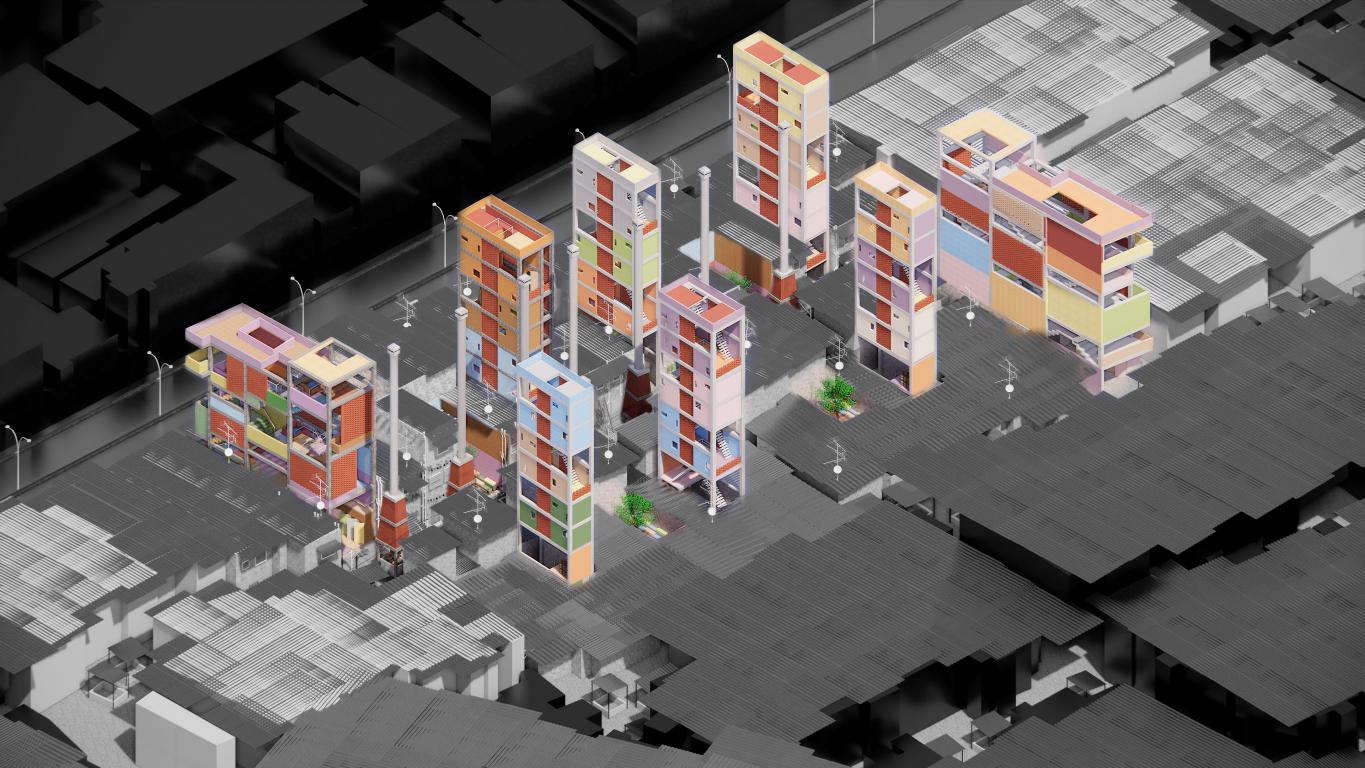
Street View-Communal Space
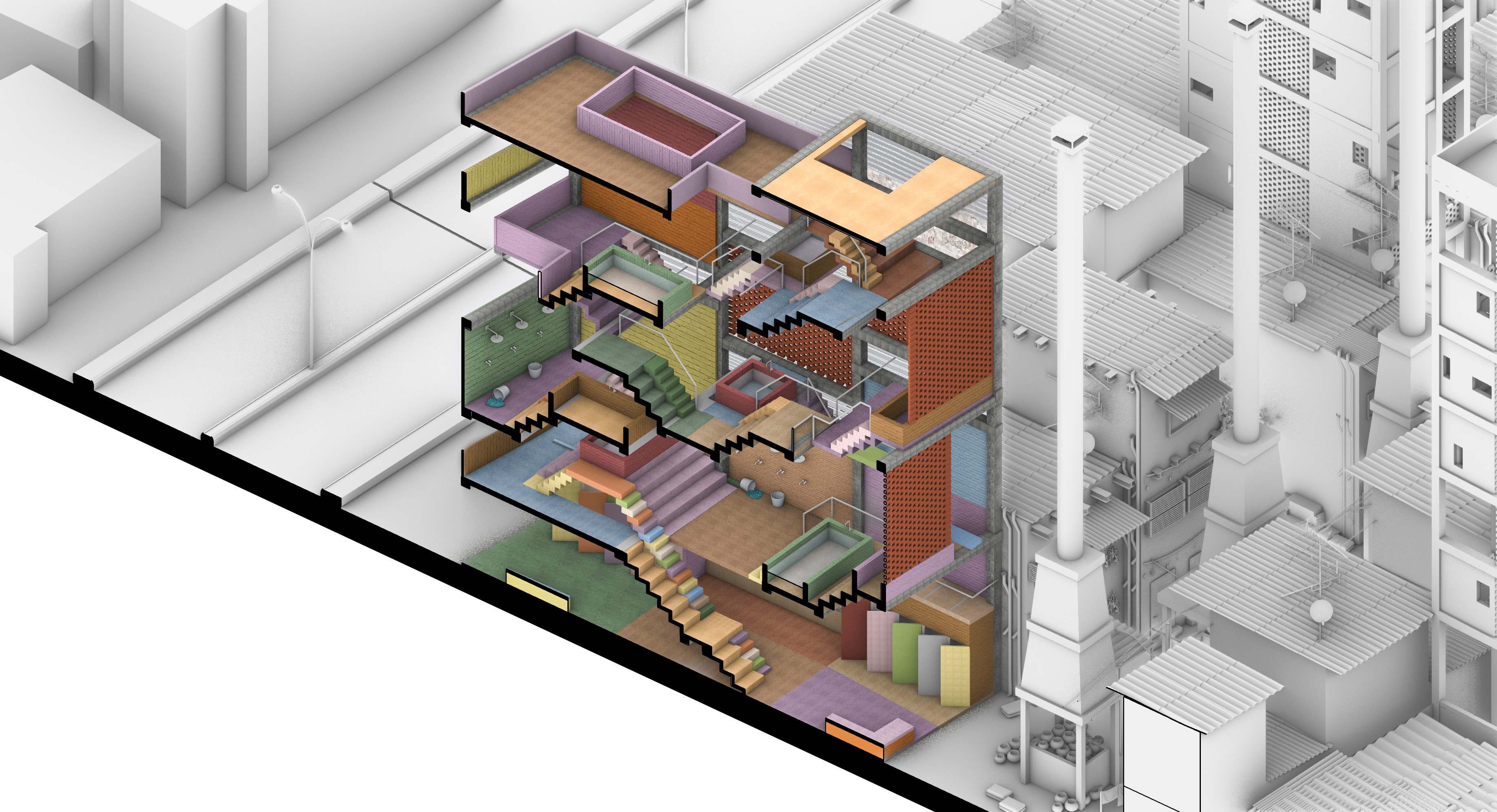
Section-Sanitation Facility
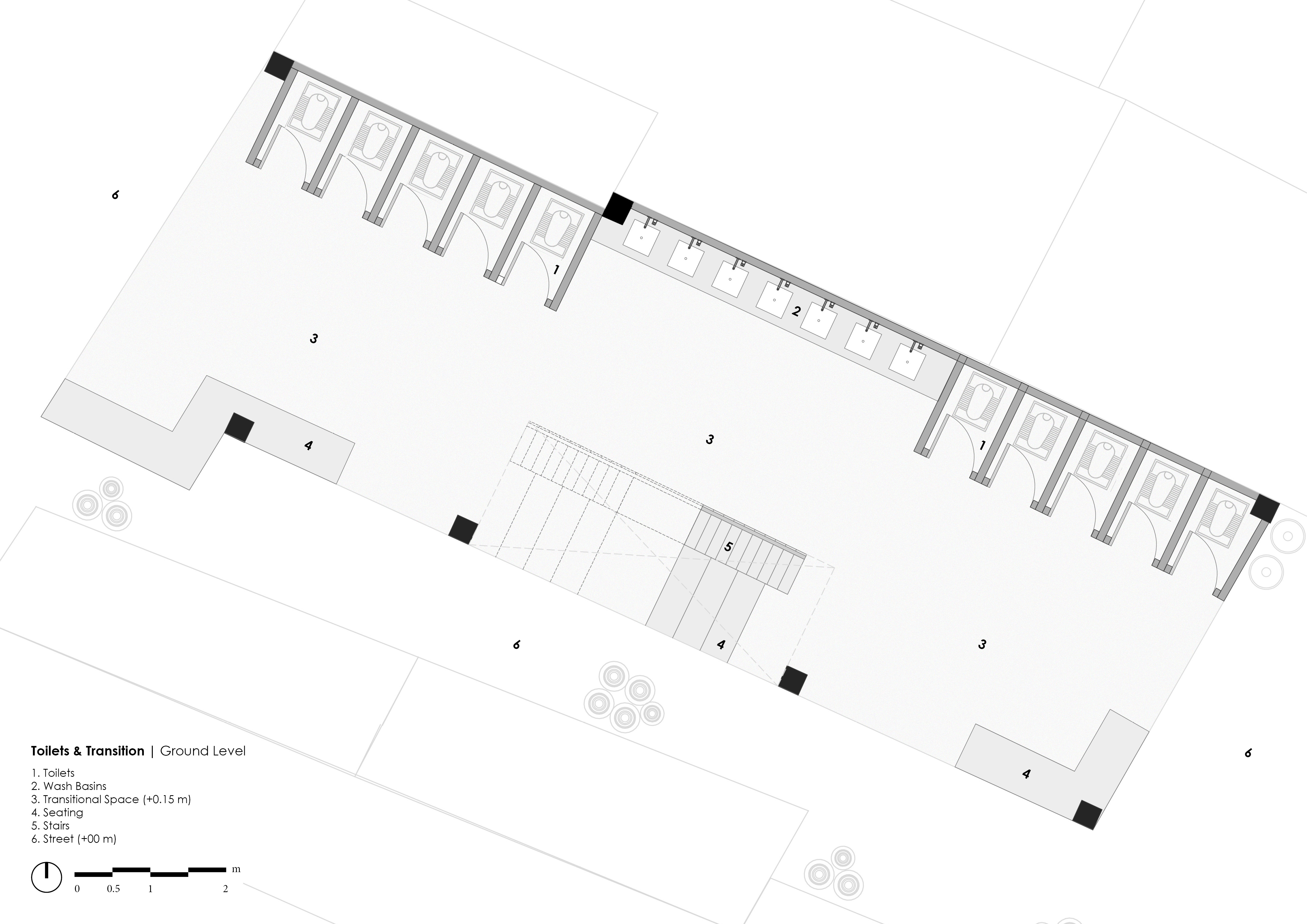
Ground Level-Sanitation Facility
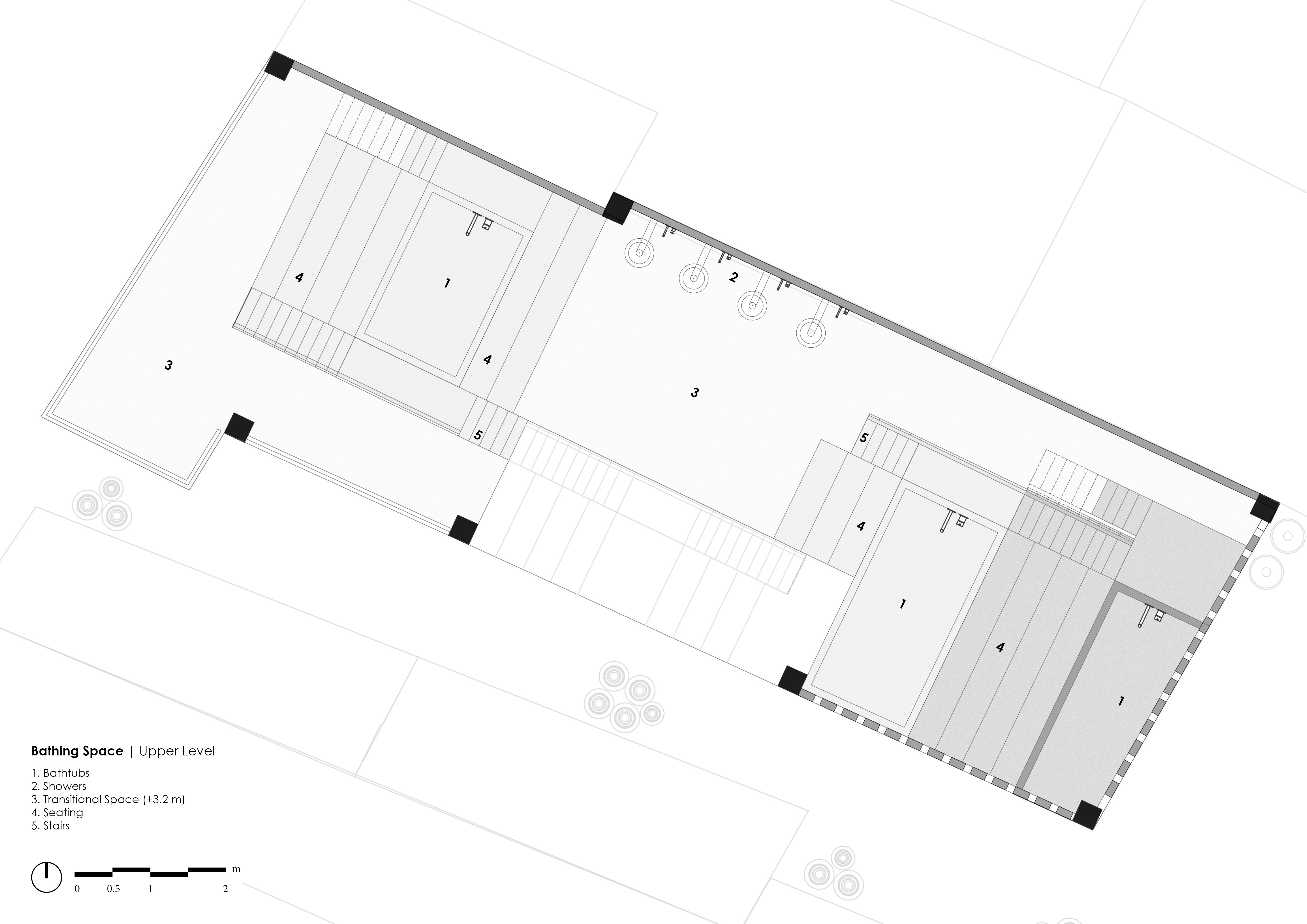
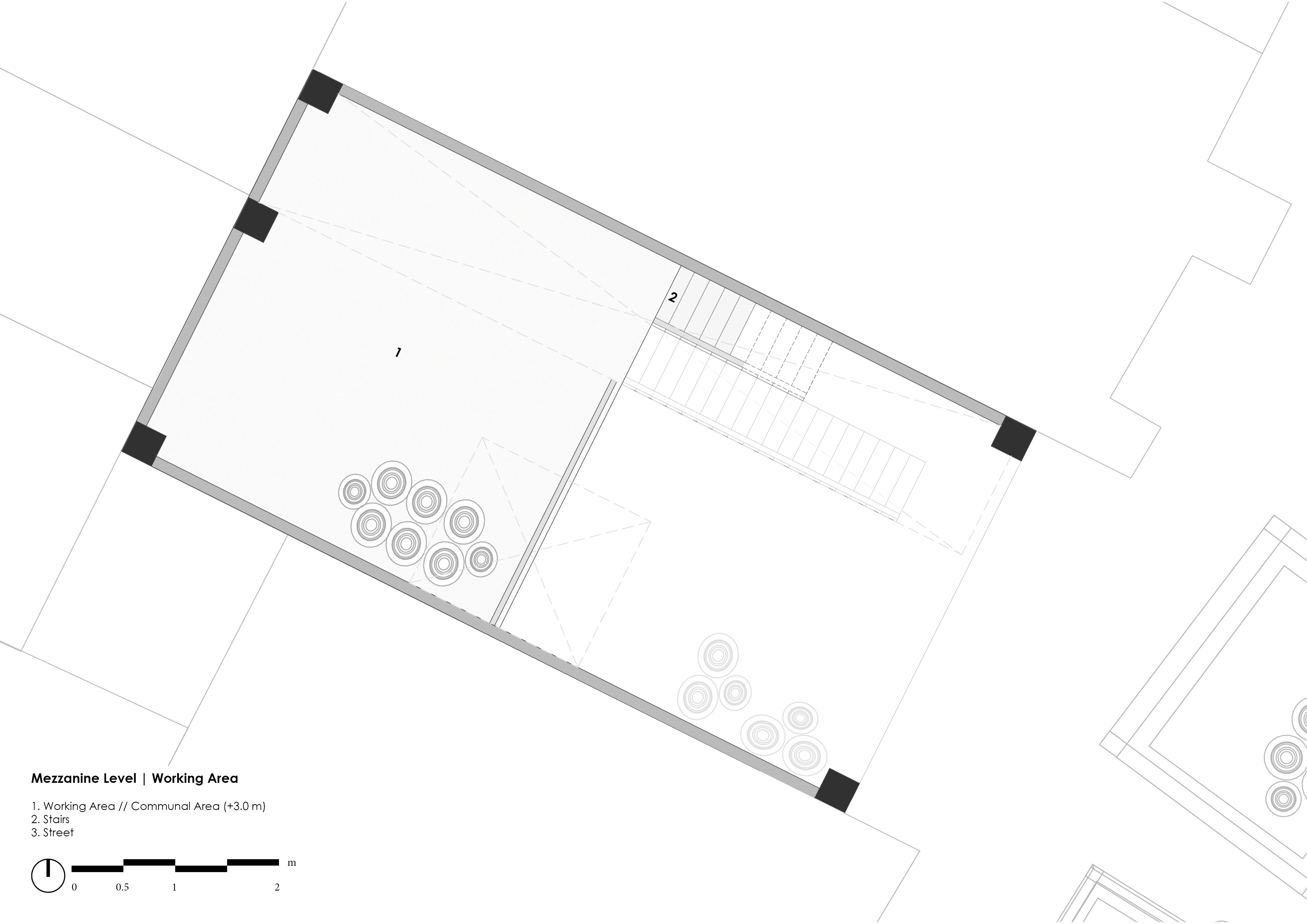
Mezanine Level-Working Space
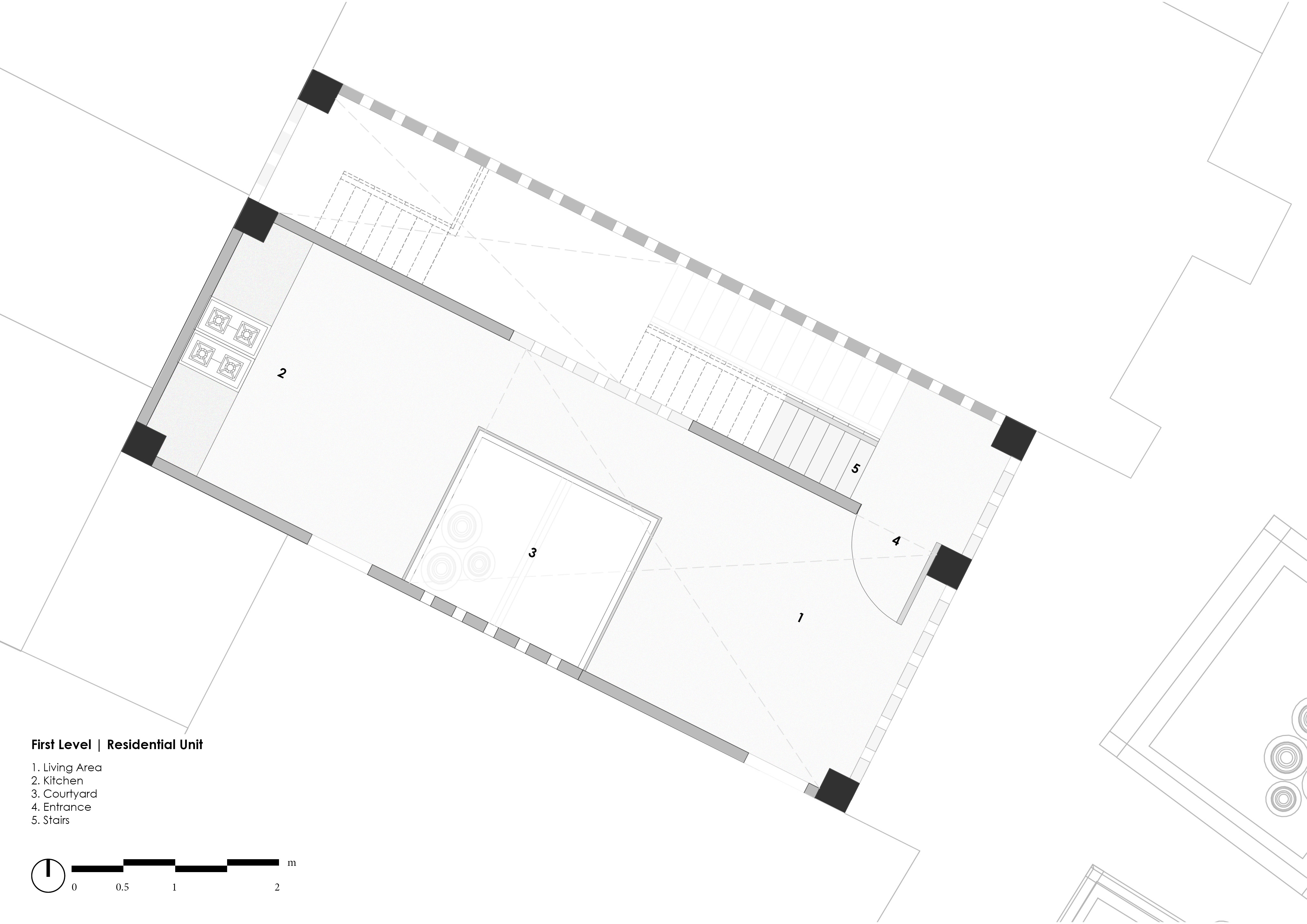
First Level-Residential Unit-Residential Facility
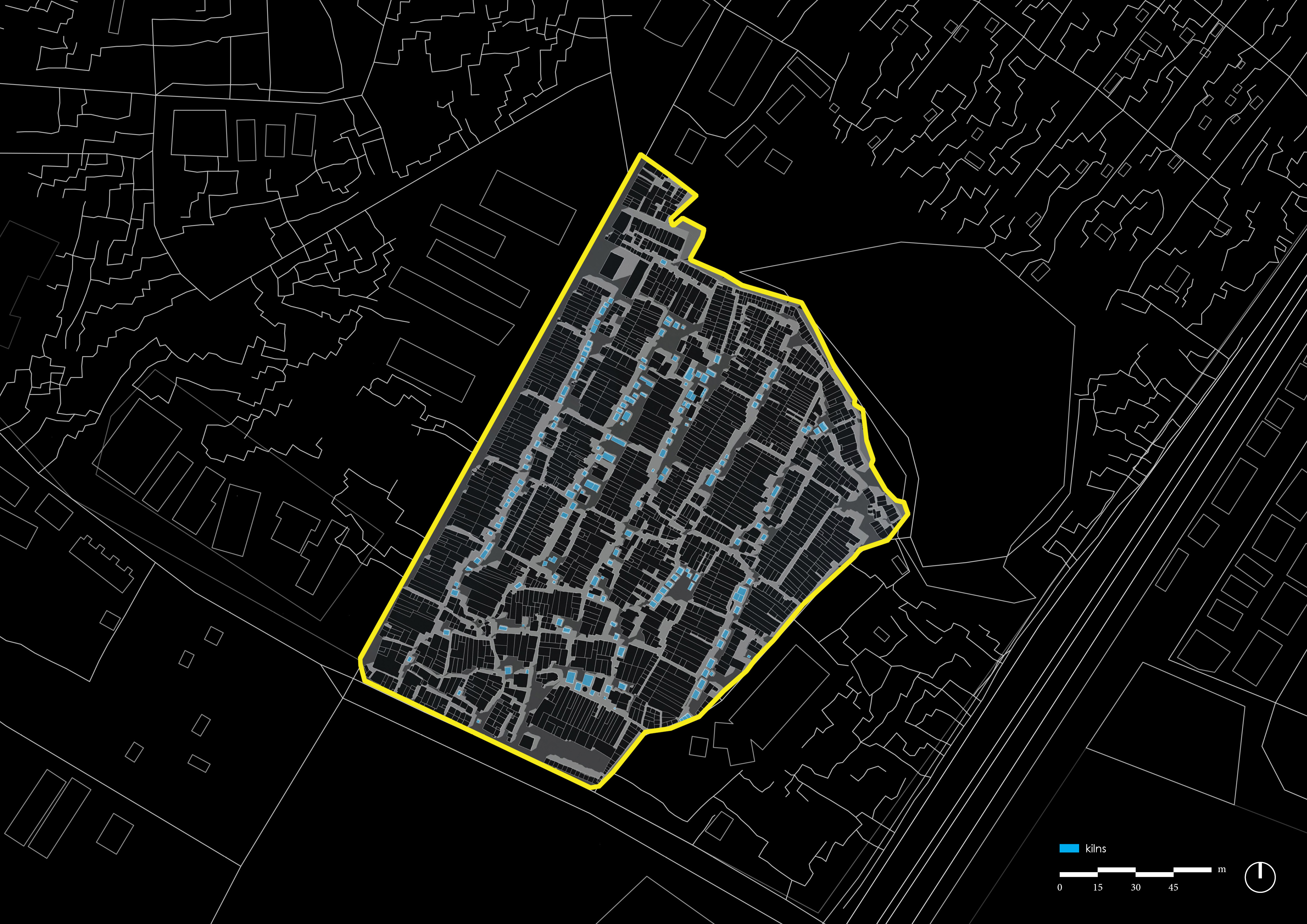
Keep reading SURFACES REPORTER for more such articles and stories.
Join us in SOCIAL MEDIA to stay updated
SR FACEBOOK | SR LINKEDIN | SR INSTAGRAM | SR YOUTUBE
You may also like to read about:
"WALL HOUSE" An experiment in low-impact building technologies!
Loo with an Outside view: Shigeru Ban Designs Transparent Public Toilets for Tokyo Parks
Govt chalks out plan for Rs 100-lakh crore investment in infrastructure over 5 years
And more…