
Situated in Meia Praia, Lagos, this magnificent 2-storey residence in a condominium of traditional buildings from the 90s is truly unique as it breaks the typical architectural style with its modern, bold and stylish curvilinear movement. Designed by Vitor Vilhena Arquitectura, the ‘Dorfler House’ project features a unique shape that turns into two telescopes facing towards the sea, emphasizing all its grandness and exceptionality in the city landscape. SURFACES REPORTER (SR) shares more about the project below. Take a look:
Also Read: Niko Architect Designs A Futuristic Organic Abode Underneath An Artificial Hill in Russia
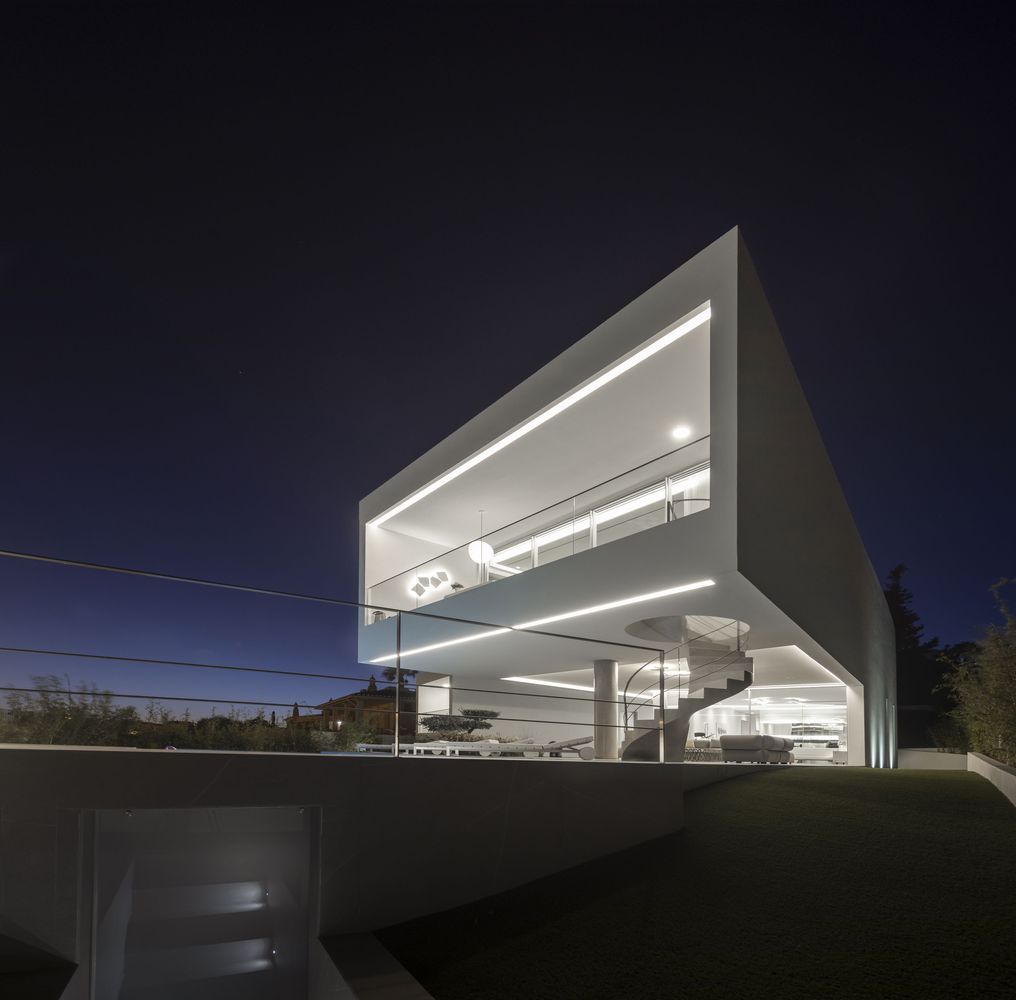
Wonderfully embracing the urban environment, the Dorfler House balances its unique built and existing buildings. The exceptional design of the project allows maximum sea views along with the cover of Praia da Meia Praia.
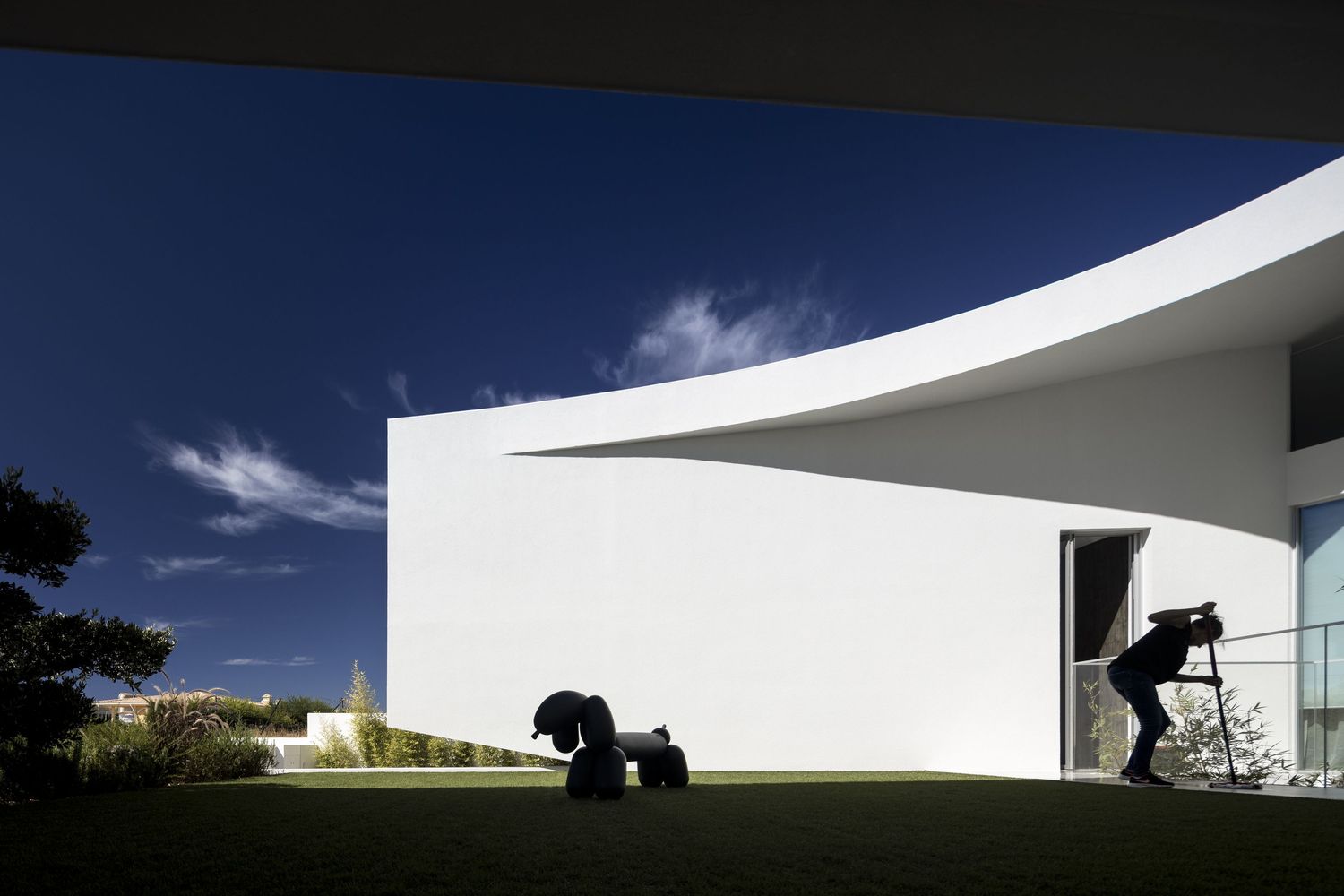 The design structure is absolutely apt as per the location, typology, land, and urban surroundings and gets the full benefit from all its features that distinguish the structure from other architectural buildings.
The design structure is absolutely apt as per the location, typology, land, and urban surroundings and gets the full benefit from all its features that distinguish the structure from other architectural buildings.
Upward and Fluid Movement
The project characterizes an upward and fluid movement that allows it to have “a symbiotic relationship between volumes creating a fortification of privacy between indoor and outdoor areas. “
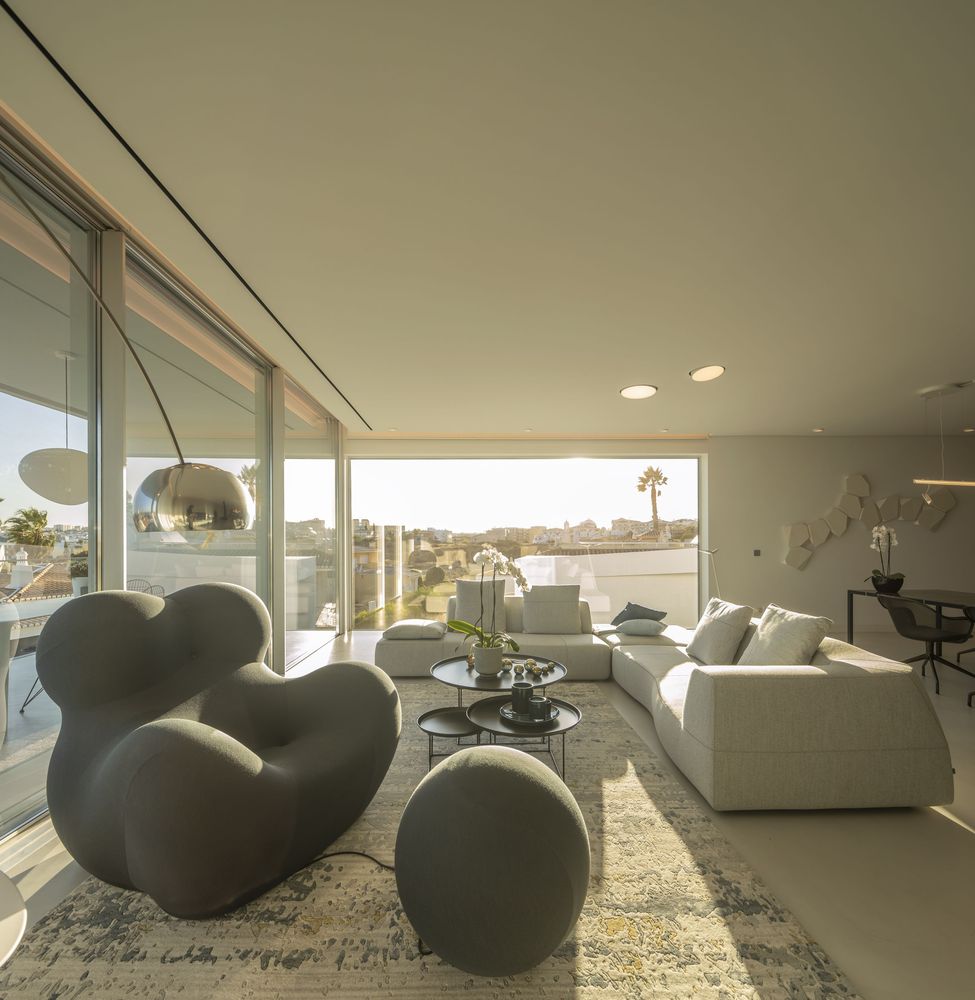
The classic inversion of the concept allows a closer harmony between the social zone on the upper floor and the entire private zone on the lower floor. It also lets the dwellers enjoy all its beautiful features without obstructing the connection between outdoor and indoor spaces.
Plenty of Natural Lighting
Architects ensured that the house would get sufficient daylighting in all its areas. They carefully positioned windows in all the wide spaces of the areas. These windows offer different shades in each room as per the solar time in the south of Portugal.
Also Read: Curved White Cladding of The Sky Yards Hotel Distinguishes it from Its Compact and Unsatisfactory Industrial Site | China | Domain Architects
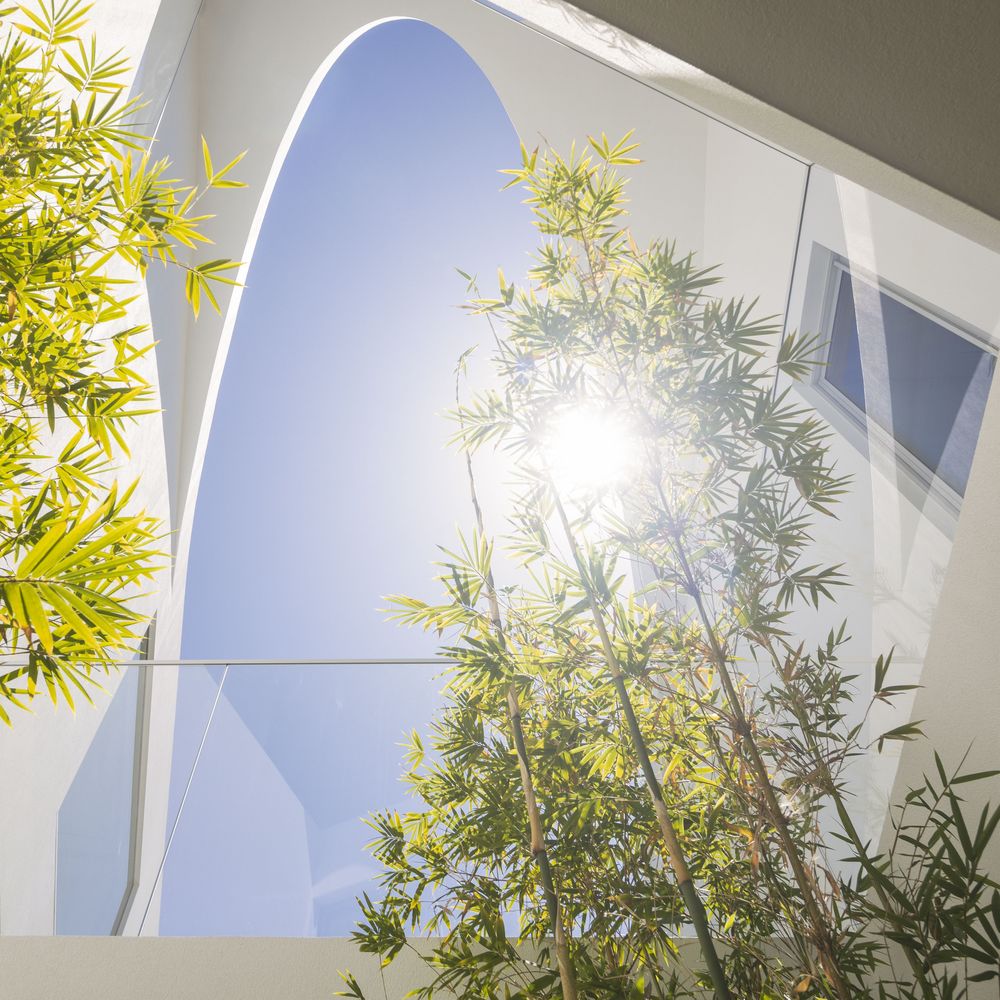
Ground Floor and Basement
The ground floor contains the most intimate and private space, including the bedrooms, main entrance, and bathrooms. While the basement level of the structure encompasses the most technical facilities like the garage, storage and laundry, and other technical support features.
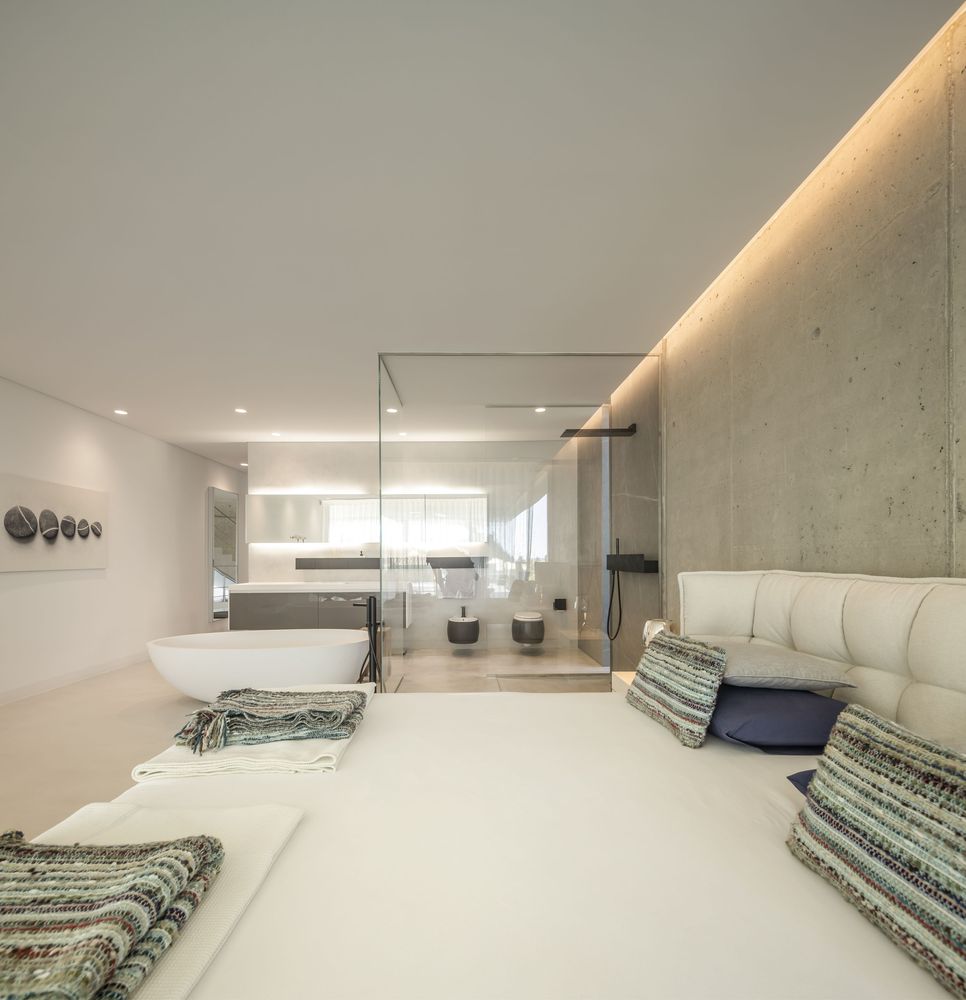 The interior patio, which is the most hidden part of the house, is also built in the basement to ensure natural light and ventilation in this part of the building.
The interior patio, which is the most hidden part of the house, is also built in the basement to ensure natural light and ventilation in this part of the building.
Outdoor Terrace and Pool
The southern part of the house has access to the swimming pool with a covered outdoor terrace that defends excessive sun exposure.
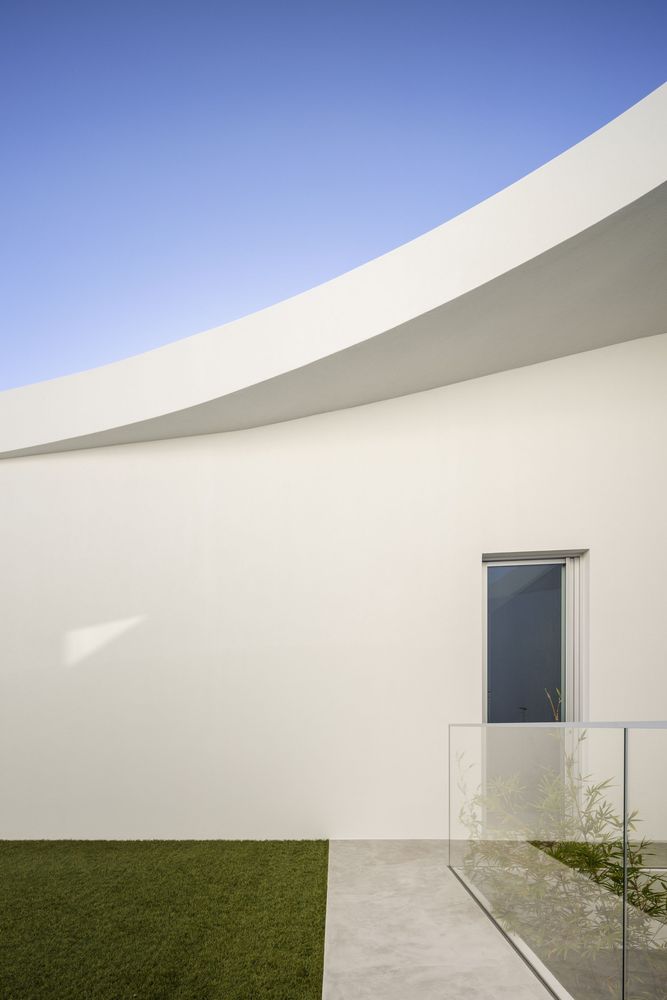 The house’s outdoor patio directly touches the structure, making it a green base for its protruding white materiality.
The house’s outdoor patio directly touches the structure, making it a green base for its protruding white materiality.
First Floor
All social spaces such as the living room, dining room, and kitchen take place on the first floor.
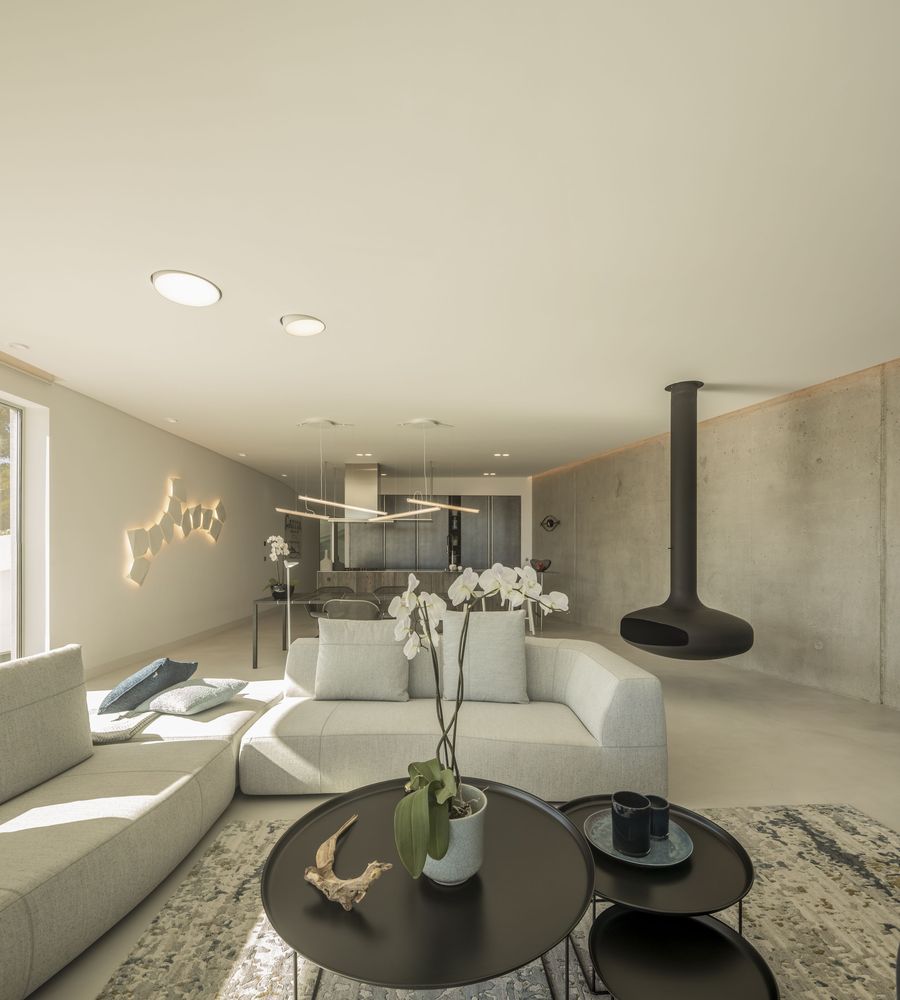
An exterior staircase joins the ground floor that allows easy connection between the social and external outdoor areas.
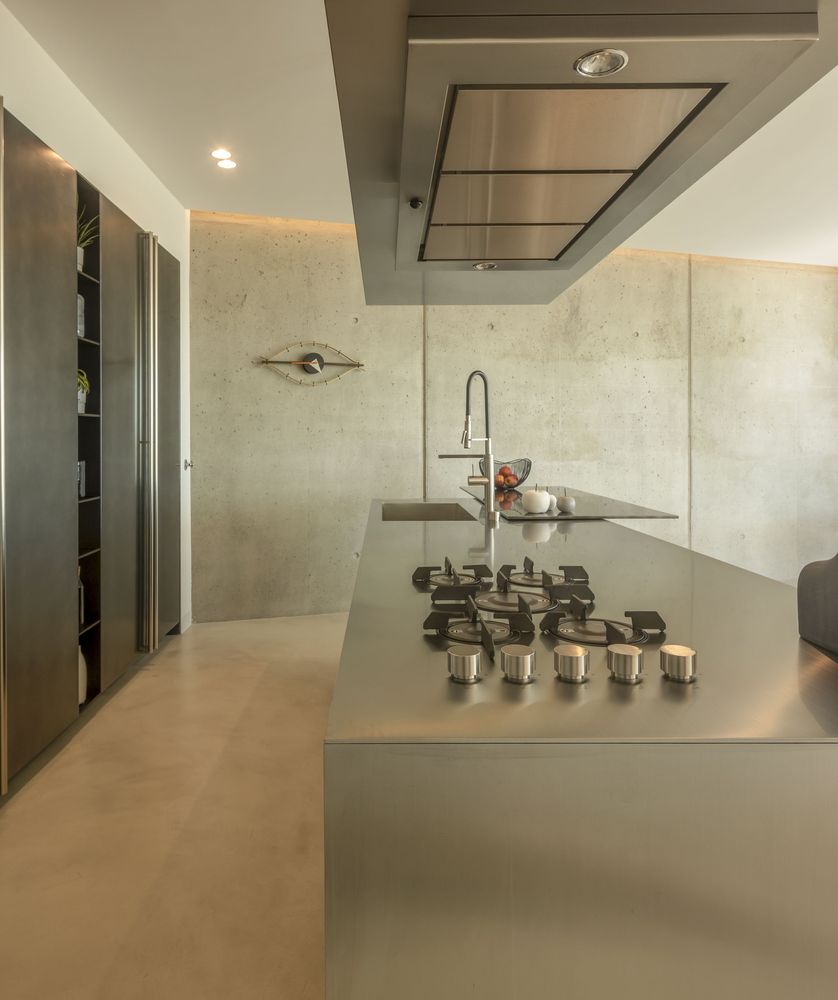
Project Details
Project Name: Dorfler House
Location: LAGOS, PORTUGAL
Architecture Firm: Vitor Vilhena Architects
Area: 600 m²
Year: 2020
Photographs: Fernando Guerra | FG+SG
Source: http://en.vitorvilhena.com
Keep reading SURFACES REPORTER for more such articles and stories.
Join us in SOCIAL MEDIA to stay updated
SR FACEBOOK | SR LINKEDIN | SR INSTAGRAM | SR YOUTUBE
You may also like to read about:
Fascinating Facade with White Fibreglass Panel | House of Dior, Seoul | Christian de Portzamparc and Peter Marino Design
The Futuristic White Cabin by Milad Eshtiyaghi Begins And Ends With The Sea
and more...