
At a very first glance, the unique facade of this house catches attention. Cladded in white, the exterior of the ‘House of Ayoob’ features a canvas-like structure with curved edges resembling stadium blocks stacked one above the other in a Tetris game. Not only outside, but curves flow everywhere inside the house as well -in the stairs and even in the furniture.
Designed by the creative design team of 3dor Concepts for a family of five, this two-storey house, located in a typical housing neighborhood in the town of Taliparamba in the southern district of Kerala, has a common 90s flat slab facade yet nothing in common. None of the houses stood out. “We wanted the house to be unique in that neighborhood so that it kind of paves a way for future houses in that neighborhood to follow a character. It was challenging to come up with a structure that is out of the box yet settles well with the site,” says Principal Architect Ahmad Thaneem to SURFACES REPORTER (SR). There are many other interesting features and sculpture-like architectural wonders inside the house. So, scroll down and unravel them one by one.
Also Read: Fascinating Facade with White Fibreglass Panel | House of Dior, Seoul | Christian de Portzamparc and Peter Marino Design
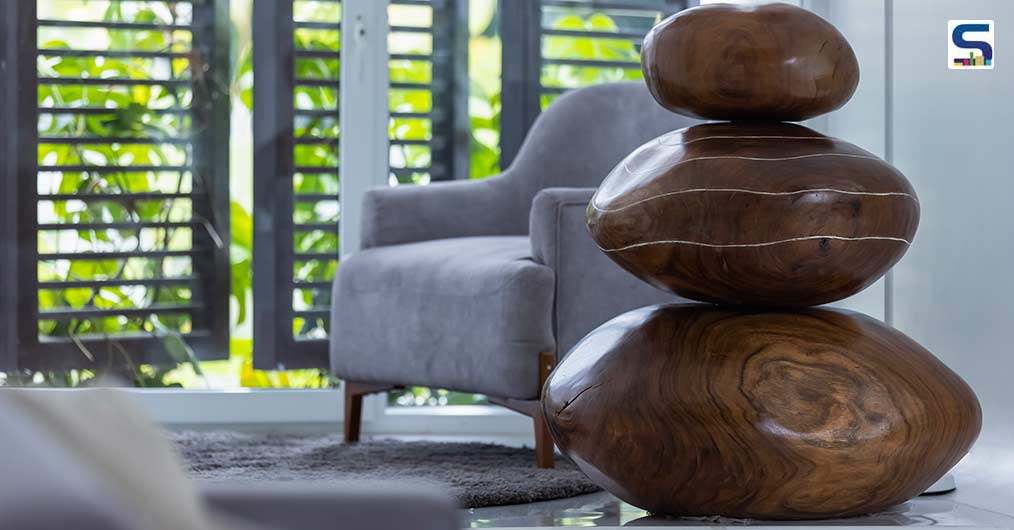 The concept behind the residence was to design a unique living space that was aesthetically appealing, comfortable to live in, open to the outside and at the same time maintain a sense of safety and privacy in that residential neighborhood. The owner wanted a bright and well-lit living space with a form that is new to that locality.
The concept behind the residence was to design a unique living space that was aesthetically appealing, comfortable to live in, open to the outside and at the same time maintain a sense of safety and privacy in that residential neighborhood. The owner wanted a bright and well-lit living space with a form that is new to that locality.
Client Brief
The client named Muhammed Ayoob wanted a bright, spacious and tranquil home for him and his family( wife and 3 kids, two daughters, and the youngest son. The house features a spacious living with a dining area, staircase, prayer room, pantry and bedrooms. The firm used warm lighting throughout the house to evolve a sense of calm and pleasant feeling.
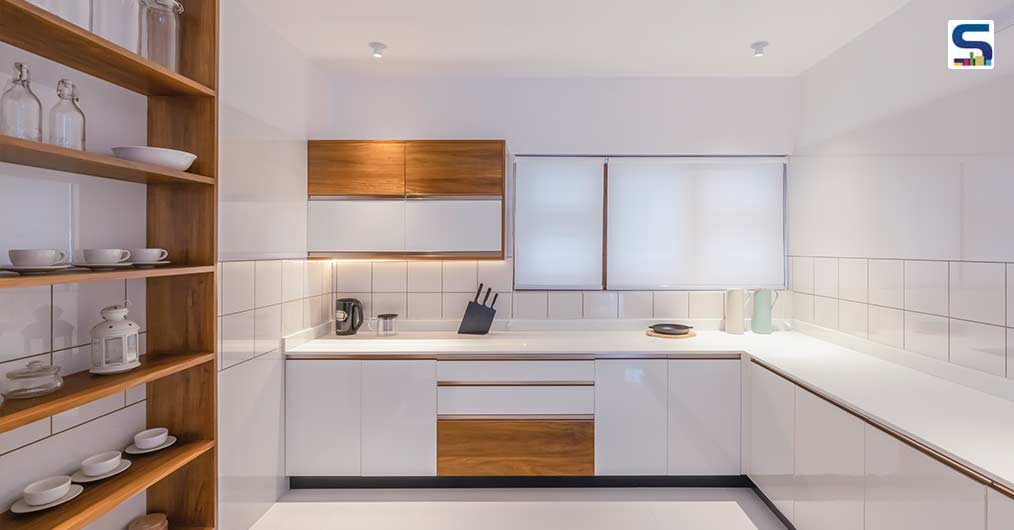
Linear Site
The layout of the house follows linear planning because the site itself is a linear plot. Zoning-level common spaces are in the front with fewer walls and double-height ceilings to give a feeling of a large space.
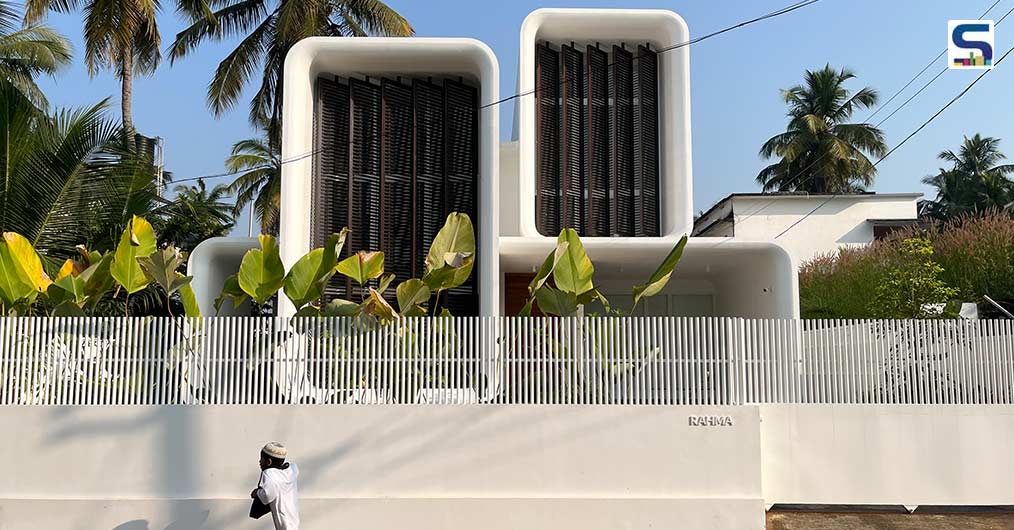
Unique And Attention-Grabbing Facade
The unique aesthetics of the house instantly takes anyone’s fancy. It stands out in its surroundings owing to its distinctive exterior that features curved walls and windows.
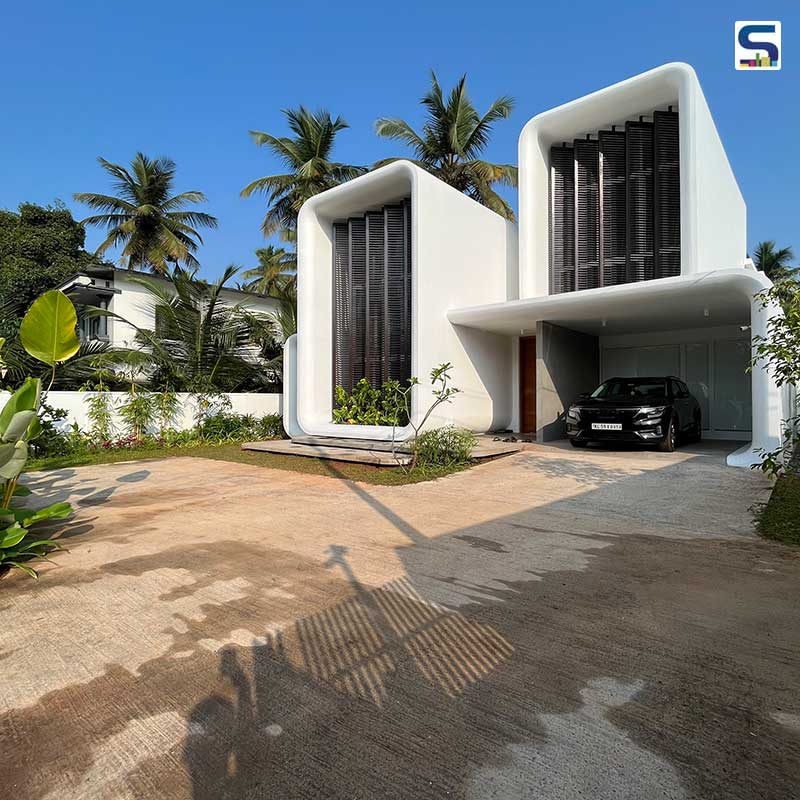 The architects took cues from the Tetris video game for creating the unique shape of the building with round edges. The form of the building is designed using a series of blocks that creates the volume of the building, covering a mix of both outdoor and indoor spaces. One horizontal block stacks with two vertical blocks to form the structure.
The architects took cues from the Tetris video game for creating the unique shape of the building with round edges. The form of the building is designed using a series of blocks that creates the volume of the building, covering a mix of both outdoor and indoor spaces. One horizontal block stacks with two vertical blocks to form the structure.
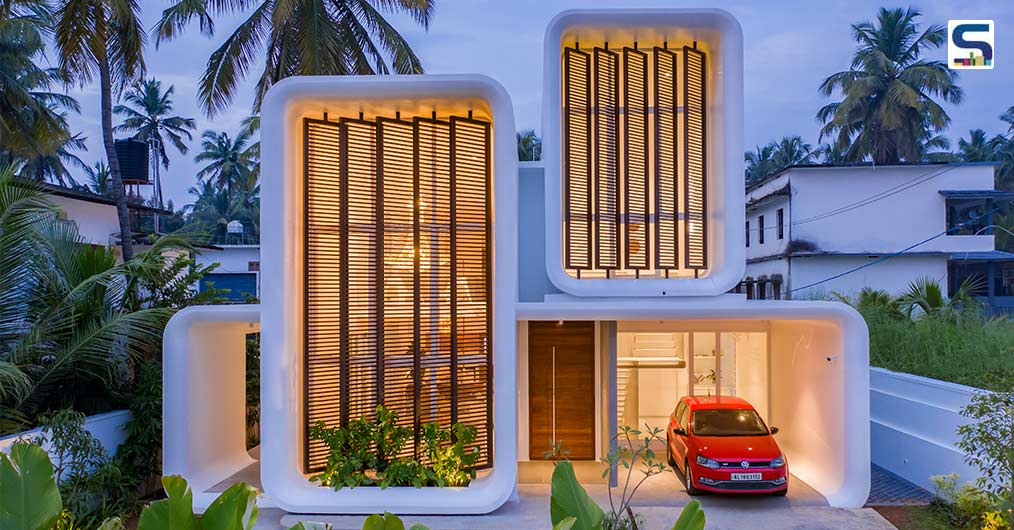 “The design serves two purposes- first is that it should be unique and the second is that the massing of the house shouldn't be like a huge rectangle in that small plot. Hence, we split it into 3 blocks and placed them at different heights. The overall design was inspired by the Tetris game. Stadium blocks look cute!”
“The design serves two purposes- first is that it should be unique and the second is that the massing of the house shouldn't be like a huge rectangle in that small plot. Hence, we split it into 3 blocks and placed them at different heights. The overall design was inspired by the Tetris game. Stadium blocks look cute!”
Also Read: All-White and Minimal Interiors of This Residence in Mumbai Instantly Wins The Heart | The 7th Corner Interior Designs
White Interiors Evoke A Serene Atmosphere
The house features a pure white colour palette with brown trims that give a calm, cosy and elegant appearance to the house. The home interiors and furniture also follow the same design language as the form of the house. The white walls complement well with the brown wooden furniture inside the house.
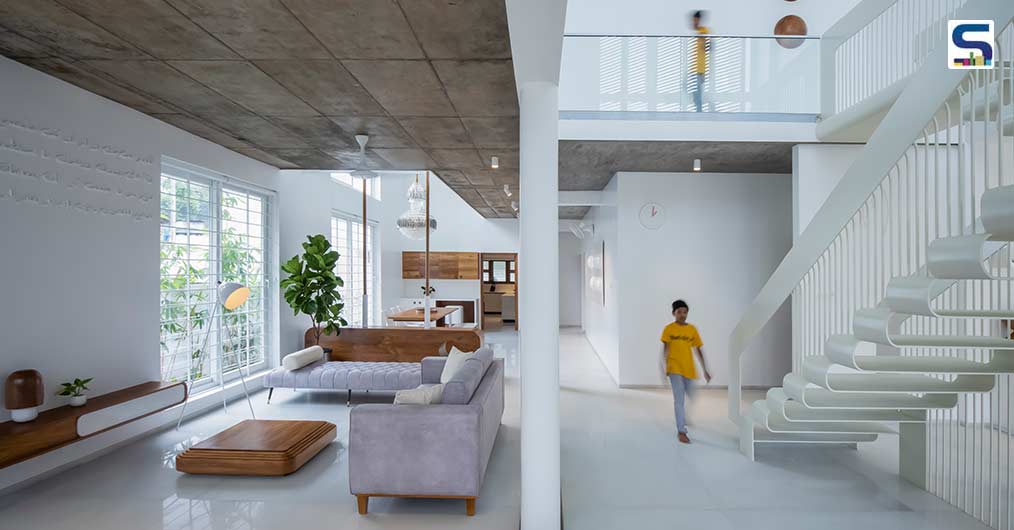
Thaneem says, “The small raised living with a huge chandelier above and a custom wooden sculpture is his favourite part in the house.”
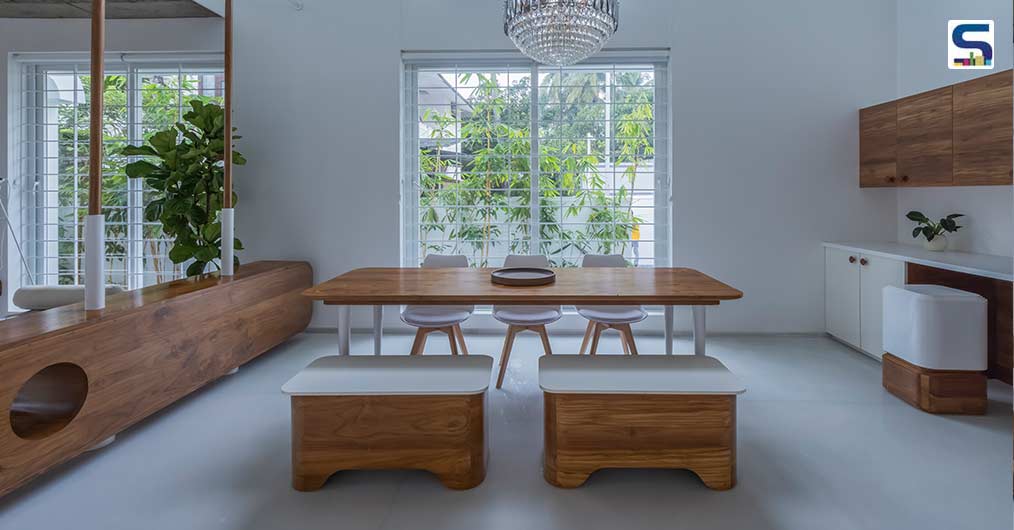
Curves Flow Throughout the House
The house features curves that run throughout the house, beginning with the paving slabs at the entrance. Some rooms and windows also showcase curved edges.
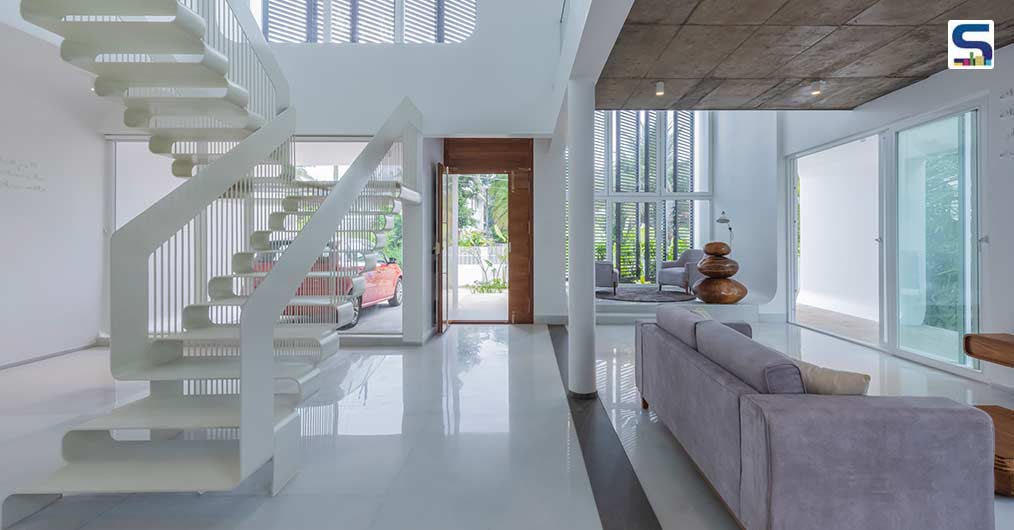
The curved form is repeated in the bespoke furniture pieces that contain a sideboard, dining table and a bed. Further, a white sculptural staircase is also designed in a curved shape that becomes a focal point of the house along with other custom art pieces.
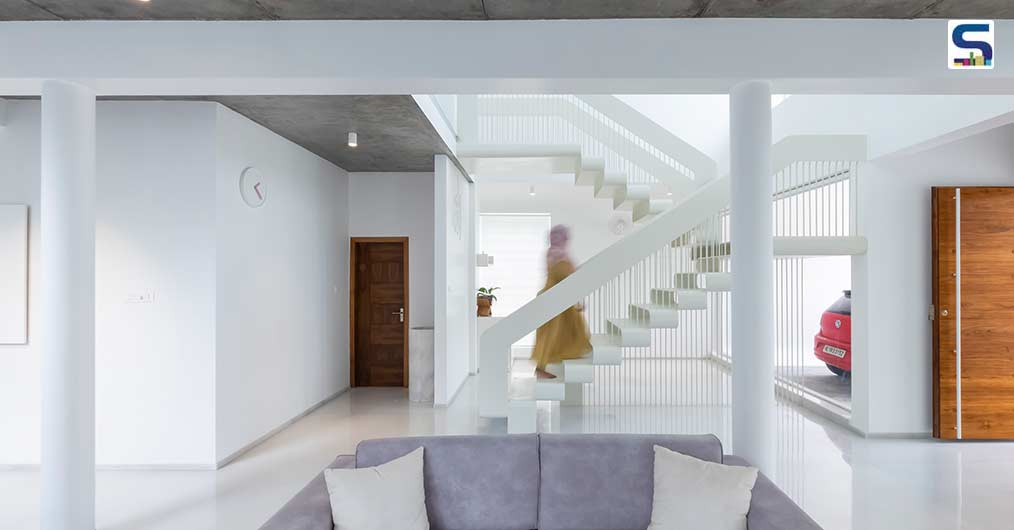
Materials Used
The firm used laterite as building blocks since it is locally and easily available. The design team created curves on concrete and laterite structures to give a unique touch.
.jpg) They used curves to custom design a sculpture-like steel staircase- which becomes the main highlight of the home.
They used curves to custom design a sculpture-like steel staircase- which becomes the main highlight of the home.
Project Details
Project Name: House of Ayoob
Firm Name: 3dorconcepts
Principal Architects/Designers: Ahmad Thaneem, Muhammed Jiyad, Muhammed Naseem
Location: Taliparamba, Kerala, India
Plot Area: 7830 Sqft.
Built-up Area: 4600 Sqft.
Start Year: 2019
Completion Year: 2021
Photo Credits: Prasath Mohan
Keep reading SURFACES REPORTER for more such articles and stories.
Join us in SOCIAL MEDIA to stay updated
SR FACEBOOK | SR LINKEDIN | SR INSTAGRAM | SR YOUTUBE
Further, Subscribe to our magazine | Sign Up for the FREE Surfaces Reporter Magazine Newsletter
Also, check out Surfaces Reporter’s encouraging, exciting and educational WEBINARS here.
You may also like to read about:
This Kerala Home is A Wholesome Retreat With Its Earthy Materials, Vernacular Details, and Connection With Nature | DeEarth Architects
Multiple Green Spaces Shape The Placid Nature of This Open Living House in Kerala | Deearth Architects
Deearth Architects Blends Art, Design and Experiential Spaces in This Retail Store in Kerala
And more…