
Positioned amidst a busy town, the Axial house is a soothing habitable family home for Dr Libin T Balan -a Physician practising in Vadakara, Calicut (Dt.), Kerala. Designed by Mr Vinay Mohan, the principal architect and founder of VM Architects, the house features striking perforations on its clay brick facade and roof. These perforations allow daylight to enter the house and keep it naturally cooler. The pool area is nicely arranged with the temple lamps and landscaping with a vertical garden. Read more beautiful features of the house below:
Also Read: A Wavy Façade using Clay Roof Tiles by Ar Manoj Patel, Manoj Patel Design Studio, Gujarat
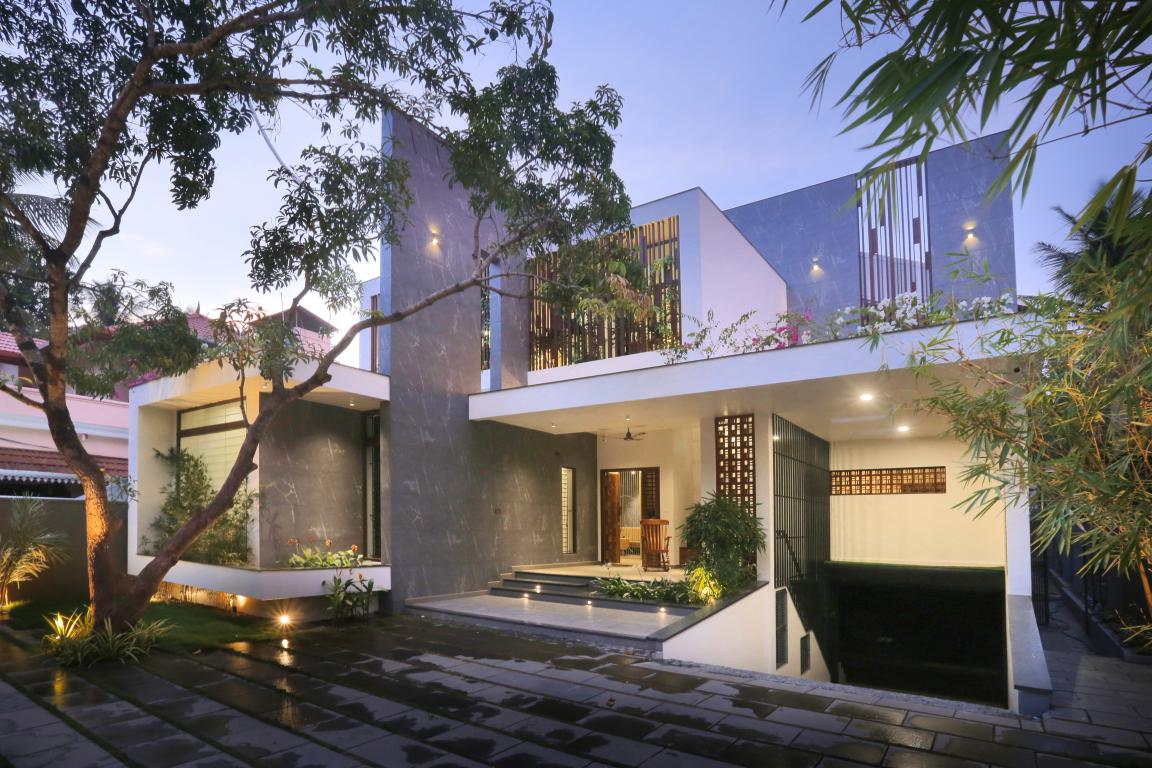
The client's perquisites were to create a cozy abode for their family with simple planning and uninterrupted family space. Dr Libin was keen on bringing nature inside and making it a part of their space.
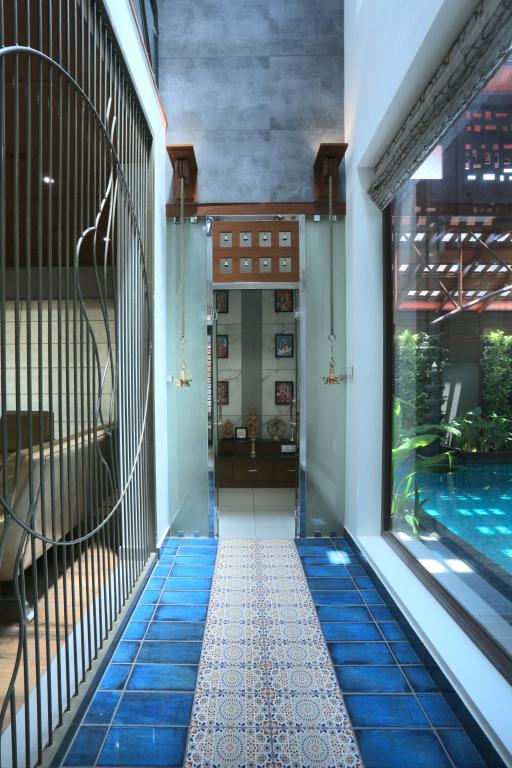
His requirements also included innovative design solutions to reduce heat and maximize air circulation throughout the interiors. The interiors were suggested to look simple with creative ideas.
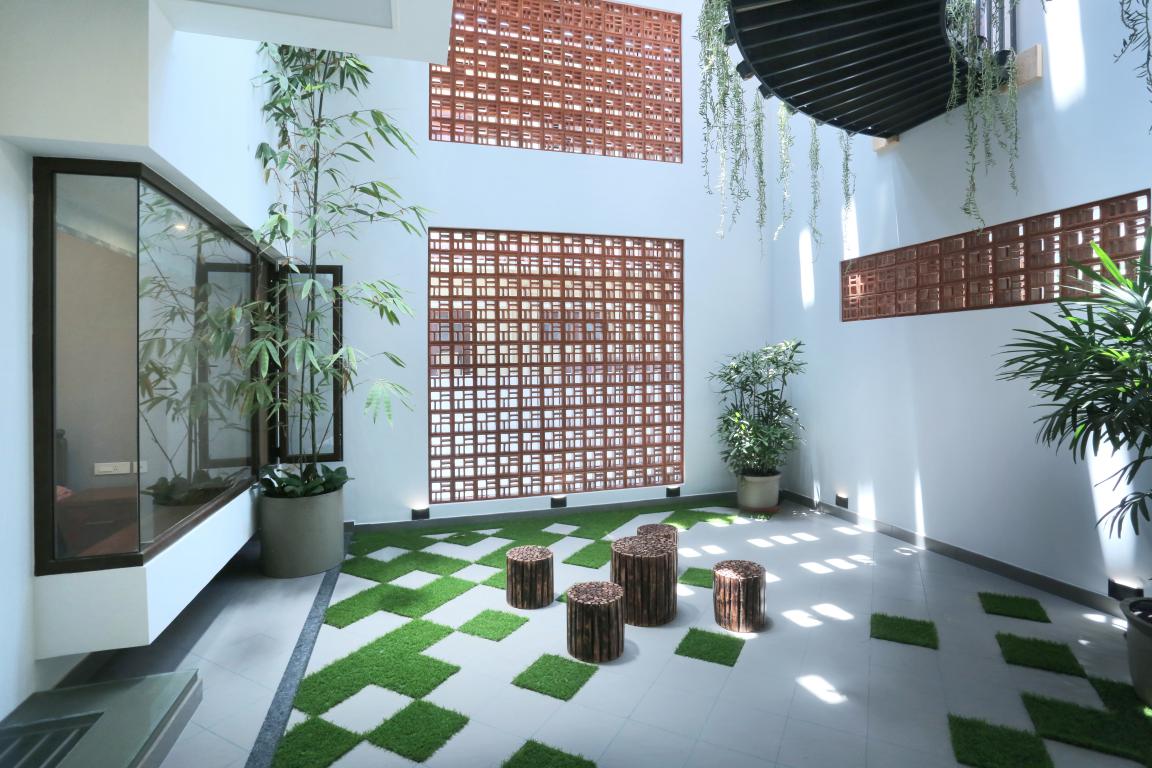
Perforated Brick Façade Reduces Thermal Discomfort
Perforated clay bricks for the wall and clay tile for the roof, reduced the external heat entering the interiors, which also helped to create interesting light and shadow patterns thereby making the interior court spaces more alive.
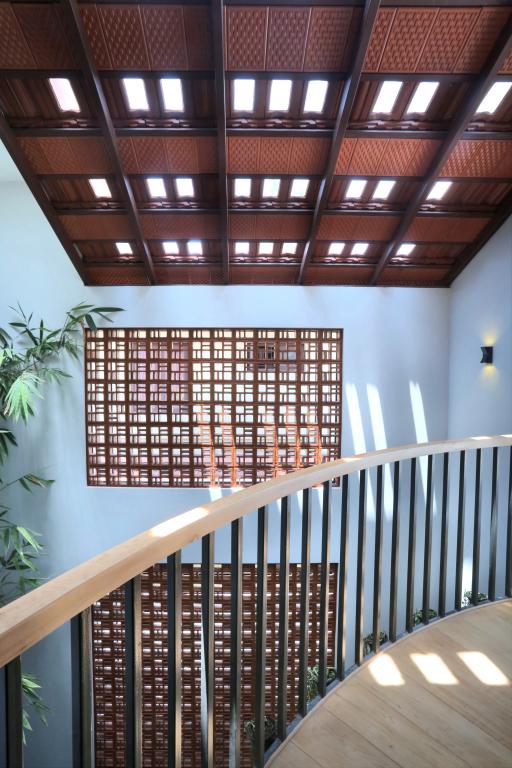
The guest bedroom with a cantilevered seating area has a view towards this beautiful court.
Modern Home Designed With Simplicity
The Axial House, located amidst a busy town, stands out from the overall background with its massive look showcasing a contemporary style of architecture with a perfect blend of landscaping. The facade showcases a certain simplicity of modernism through a combination of clean horizontal & vertical lines.
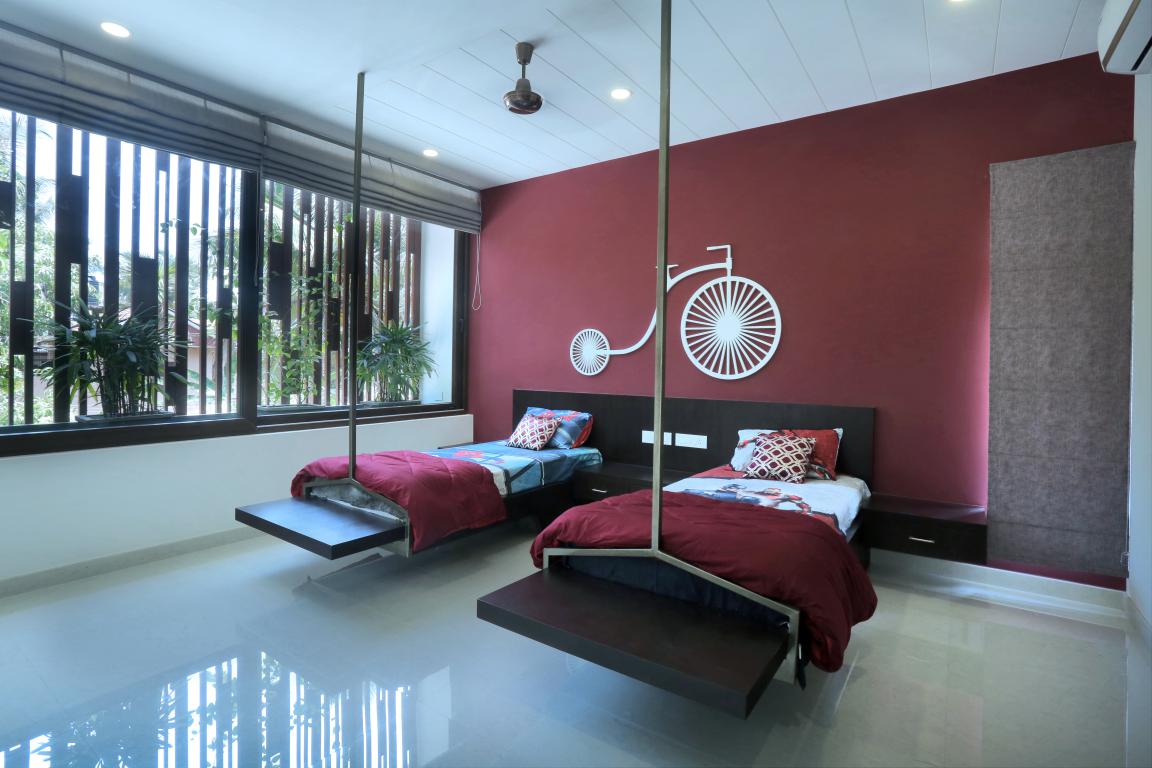
The design of the landscape along with the architecture established the “Spirit of the place”.
Also Read: A Beautiful Outdoor Furniture Series Made With Clay Roof Tiles | Manoj Patel Design Studio | Gujarat
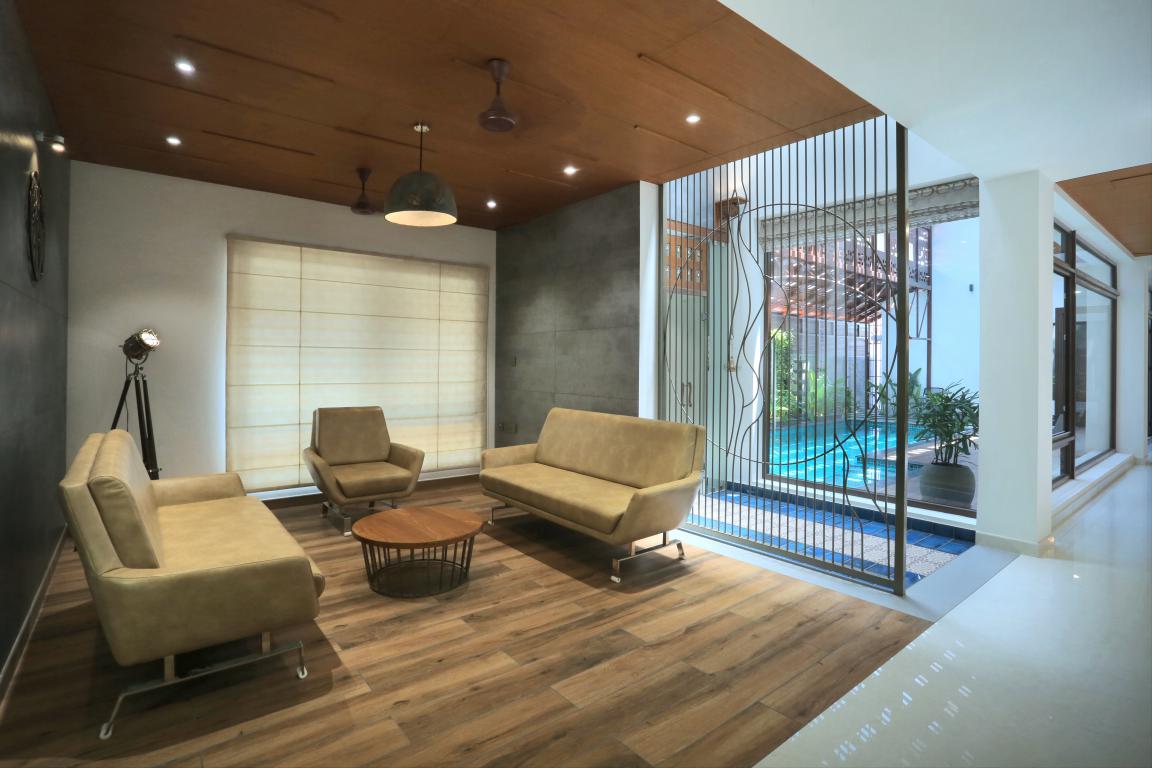
Axial Planning Concept
The narrow rectangular plot was proposed to have an axial planning concept wherein all the spaces were arranged along a central axis which would serve as a passage connecting the interior spaces.
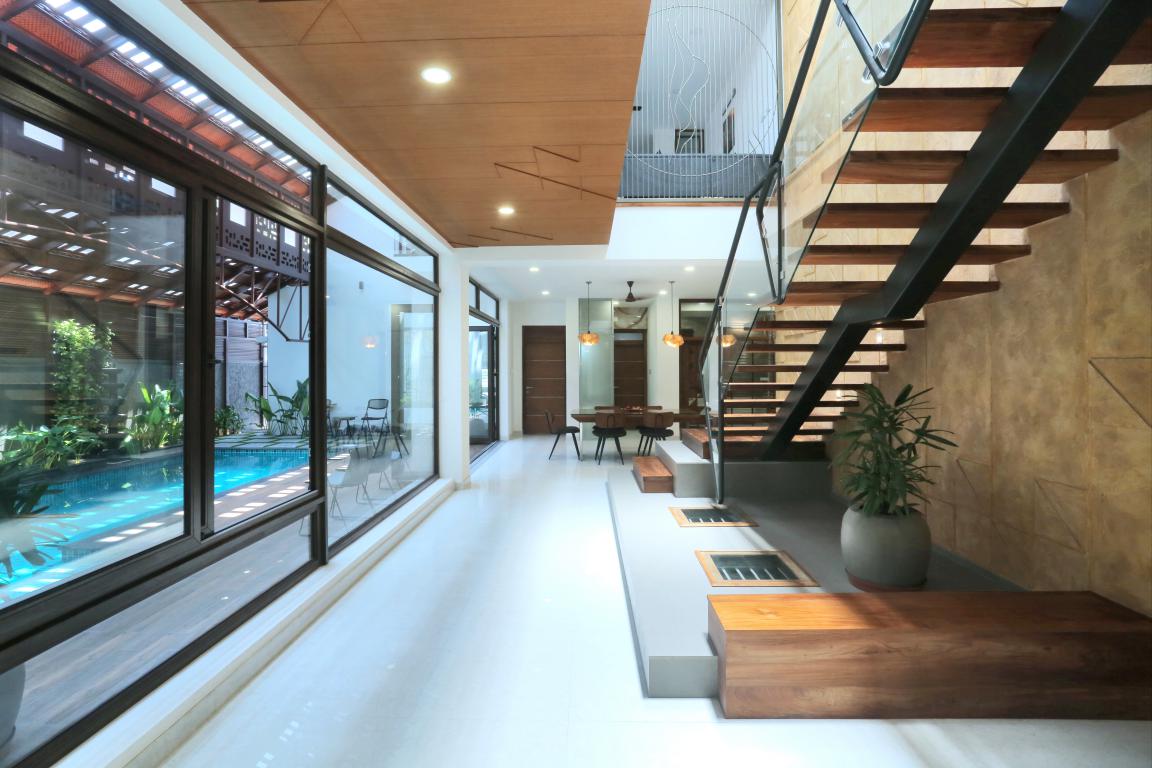 All the spaces are designed to get views of the landscape courts thereby creating a refreshing atmosphere throughout.
All the spaces are designed to get views of the landscape courts thereby creating a refreshing atmosphere throughout.
Striking Pool Area
The pool area is well arranged with the temple lamps and landscaping with a vertical garden.
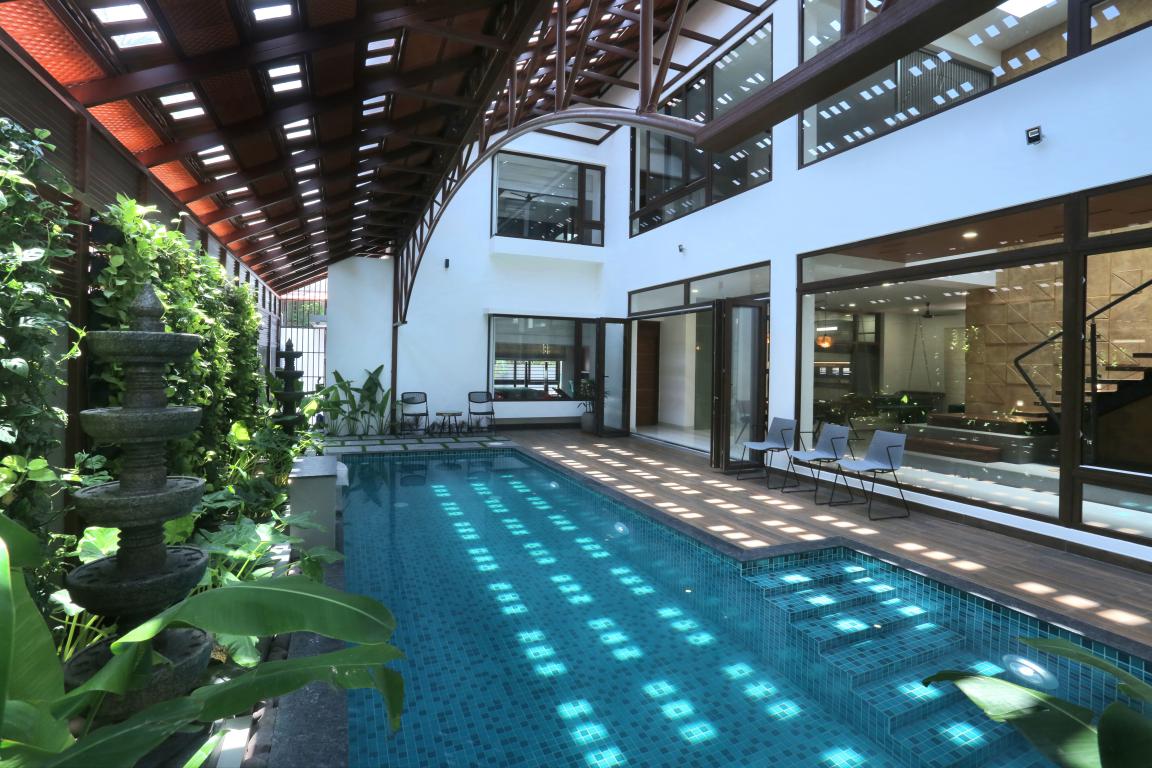
The design of truss works at different levels adds great sectional value to this space. Continuous air circulation is generated by providing louvres along the sidewall.
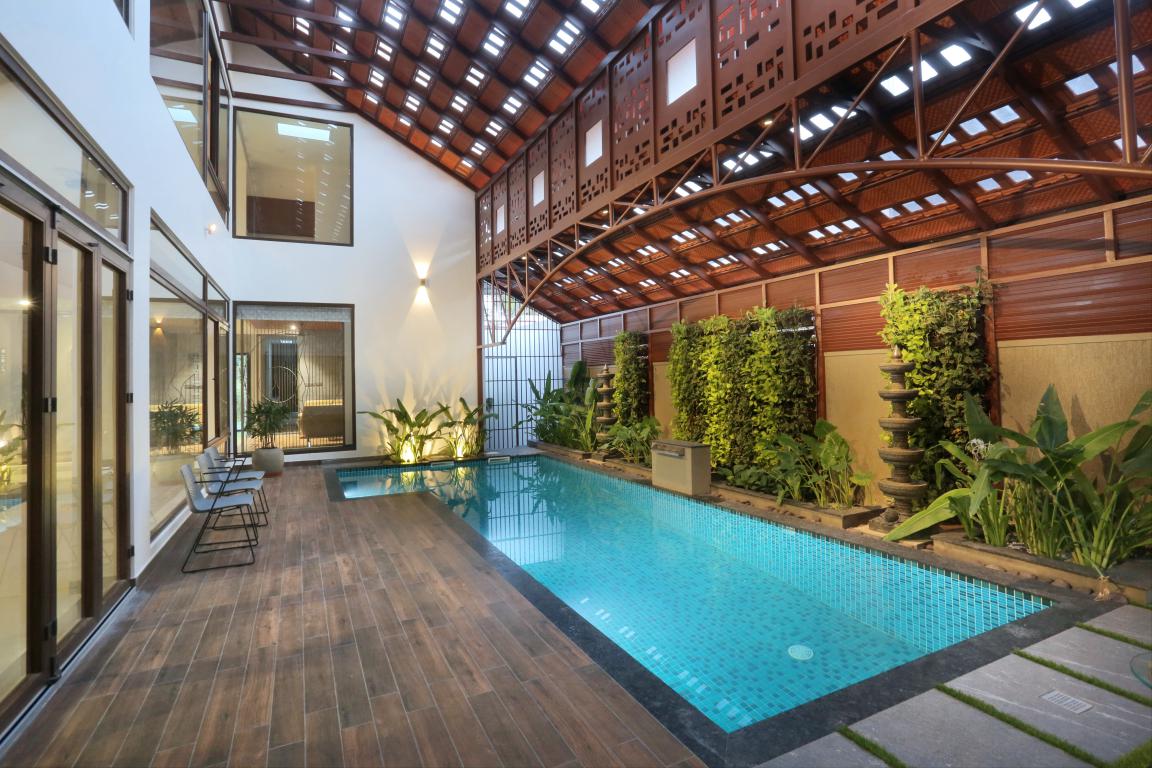 All the interior spaces have a view towards the pool area and hence the presence of large windows also compliments to refresh the air continuously and circulate cool air throughout.
All the interior spaces have a view towards the pool area and hence the presence of large windows also compliments to refresh the air continuously and circulate cool air throughout.
Project Details
Project Name: The Axial House
Architecture Firm: VM Architects
Firm Location: Calicut, Kerala, India
Completion Year: 2019
Gross Built Area: 8917.0 sq ft
Project Location: Vadakara, Calicut (Dt.), Kerala, India
Lead Architects: Ar. Vinay Mohan
Photo Credits: Running Studios
Additional Credits
Design Team: Ar. Vinay Clients: Dr. Libin T Balan
Engineering: Mohan & Associates
Landscape Consultants: Eco Garden
MEP Consultants: Malabar Engineering Pvt. Ltd.
About the Firm
VM architects is one of the leading architecture firms in Kerala founded in the year 2011 by Architect Vinay Mohan. VM Architects has been designing and executing projects throughout Kerala and Bangalore that include residential, commercial, housing, institutional, hospitality and interior designing. The firm is a team of experienced professionals from the fields of Architecture, Civil engineering, MEP, interior designing, and also in Administration. All designs are contextual, climate-responsive and sustainable.
Keep reading SURFACES REPORTER for more such articles and stories.
Join us in SOCIAL MEDIA to stay updated
SR FACEBOOK | SR LINKEDIN | SR INSTAGRAM | SR YOUTUBE
Further, Subscribe to our magazine | Sign Up for the FREE Surfaces Reporter Magazine Newsletter
Also, check out Surfaces Reporter’s encouraging, exciting and educational WEBINARS here.
You may also like to read about:
Perforated Brick Screens Make This Housing Block in Tehran More Fascinating and Energy-Efficient | Fundamental Approach Architects
This Bat Trang House in Vietnam Highlights An Expressive Perforated Ceramic Brick Façade | Vo Trong Nghia Architects
And more…