
Located in Pattambi in the Palakkad district of Kerala, this home dubbed ‘Riyas Residence’ was designed by Anas.Shameem Architects for a nuclear family. The house features an open plan with large volume spaces without any barriers & clean finishes. The Bangalore-based client desires to have a modern contemporary home with minimalism as the key feature. The residence is entirely minimal with neat straight lines avoiding everything quirky. The architect shares with SURFACES REPORTER (SR) more about the wonderful project that celebrates tranquil and sun-lit interiors. Take a visual tour of this home:
Also Read: Space_Agency Infuses Tropical Elements In This Modern Home in Bangalore | Bluewaters Residence
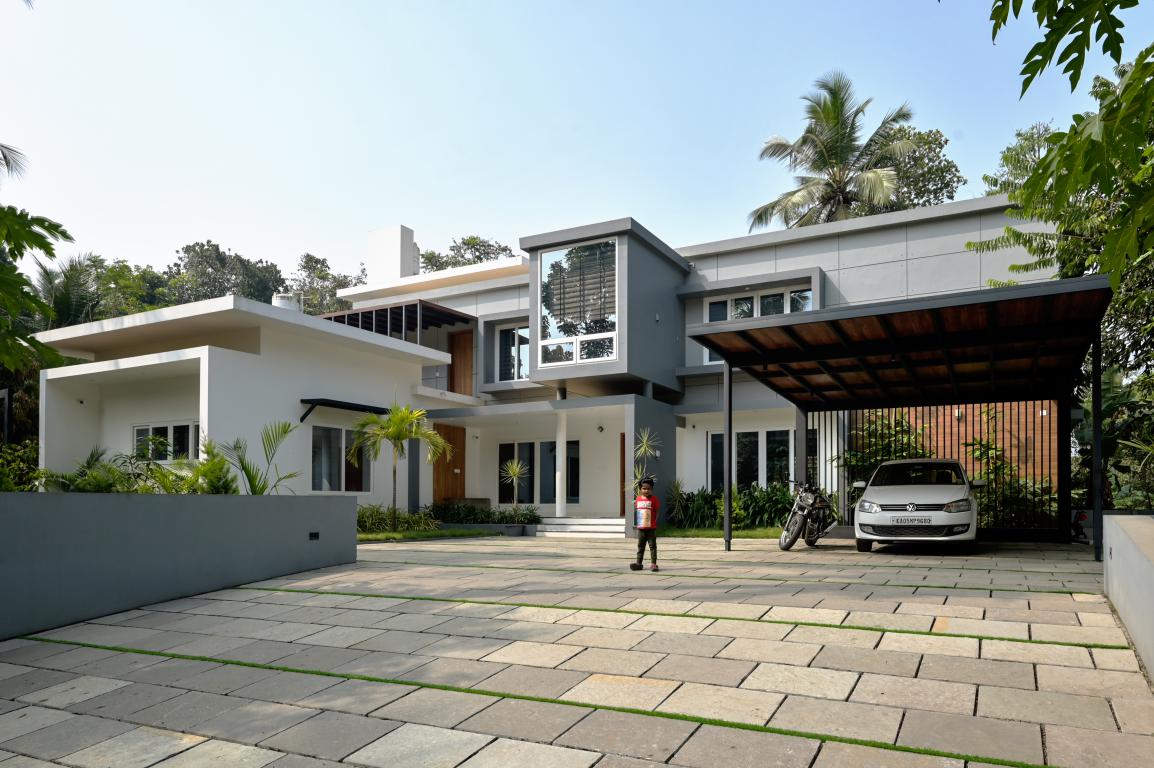
This is a two-storey house. The ground floor contains a Master bedroom, a Parent’s bedroom, a large spacious living cum dining room along with an open kitchen.
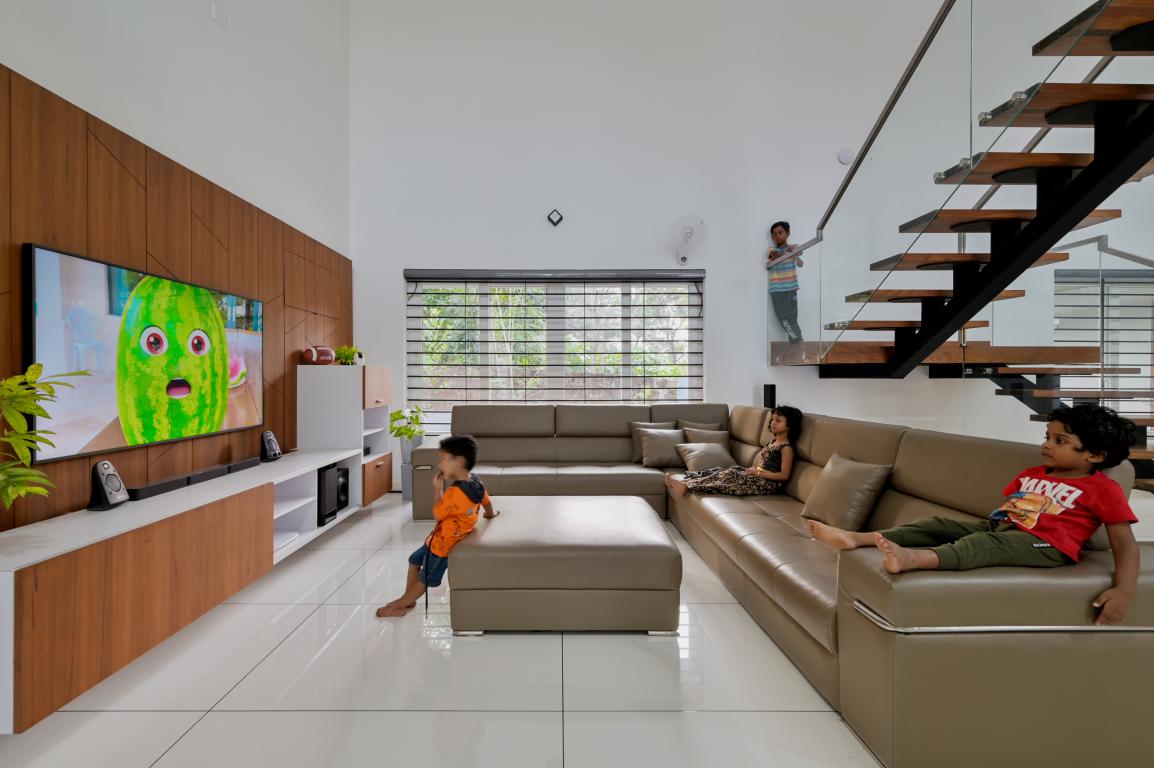
And the First floor has a Kid’s bedroom along with a study room (Office space).
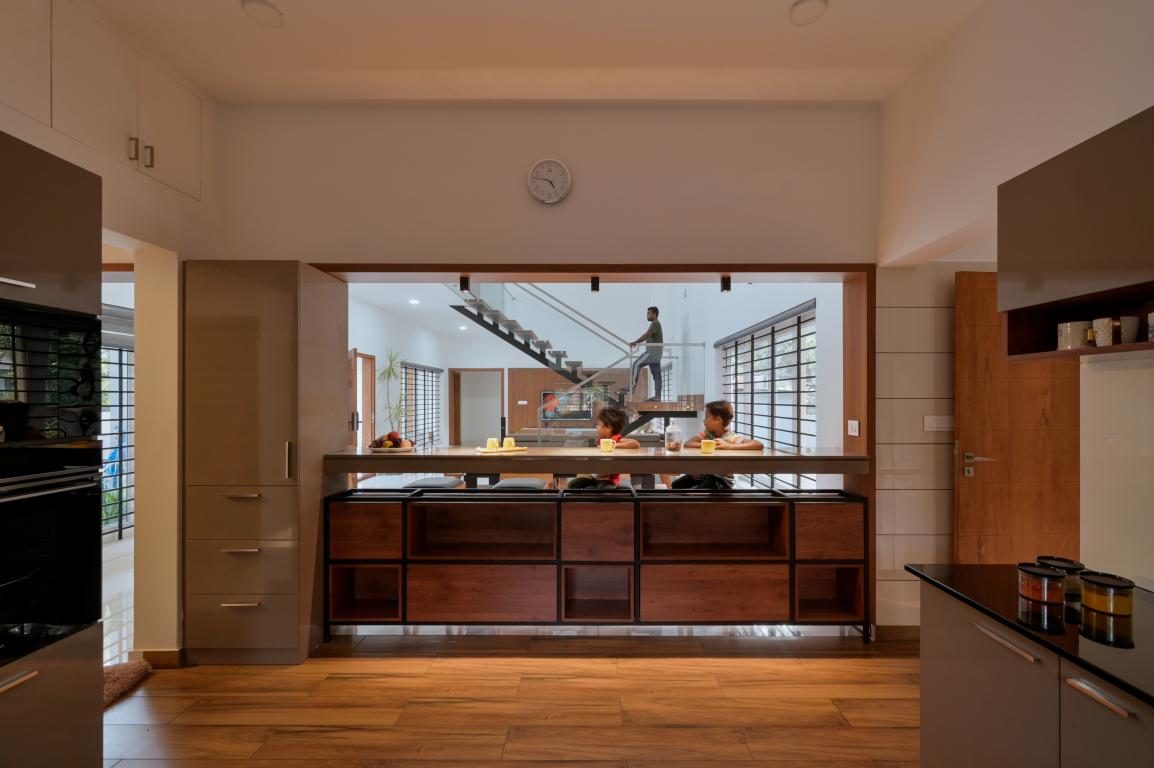
Double Height Living and Dining Area
The main door opens into a double-height spacious open area consisting of formal living and dining with a central staircase.
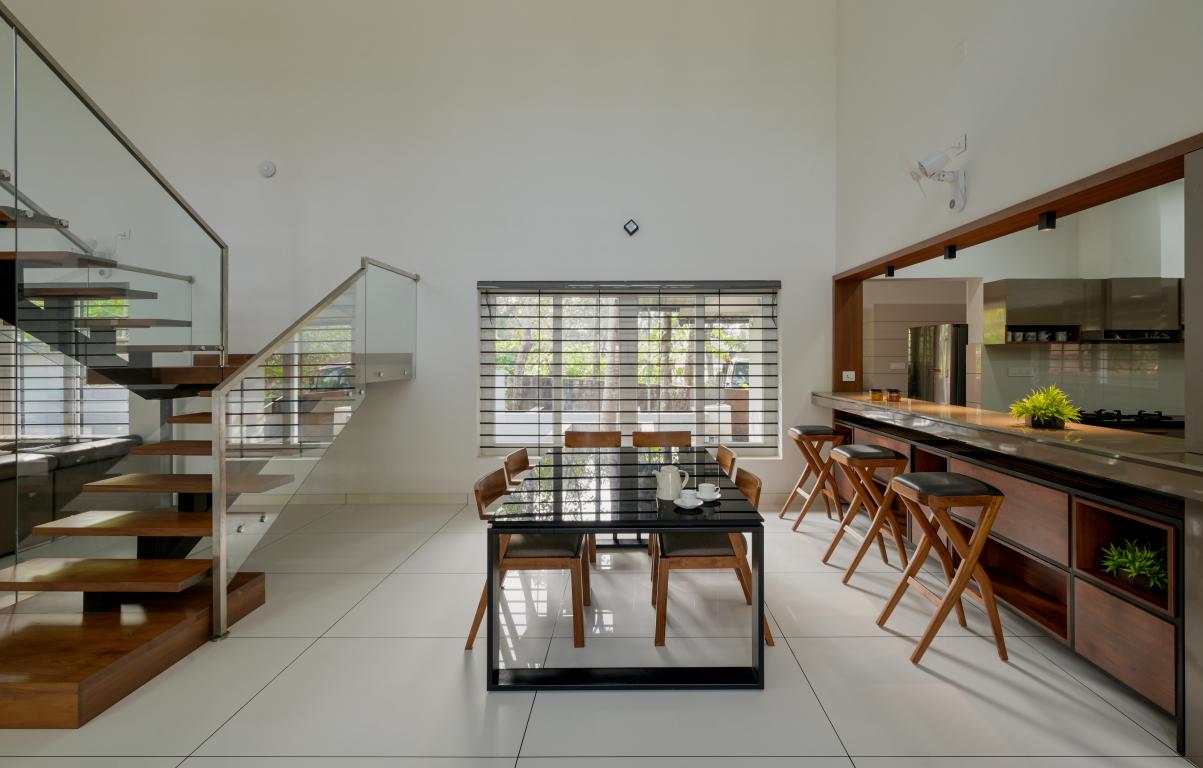
Other than the bedrooms the functional spaces are clubbed without any visual barrier, with a clear plan with a central staircase. The double-height concept for the main central area helps in easy communication with the first floor. The wash of natural sunlight gives warmth & coziness to the interiors.
Heart of the Elevation
During the pandemic days having an office in our homes makes work easier, the box-type office space in this house is the heart of the elevation which helps a visual control of the exterior and interior area.
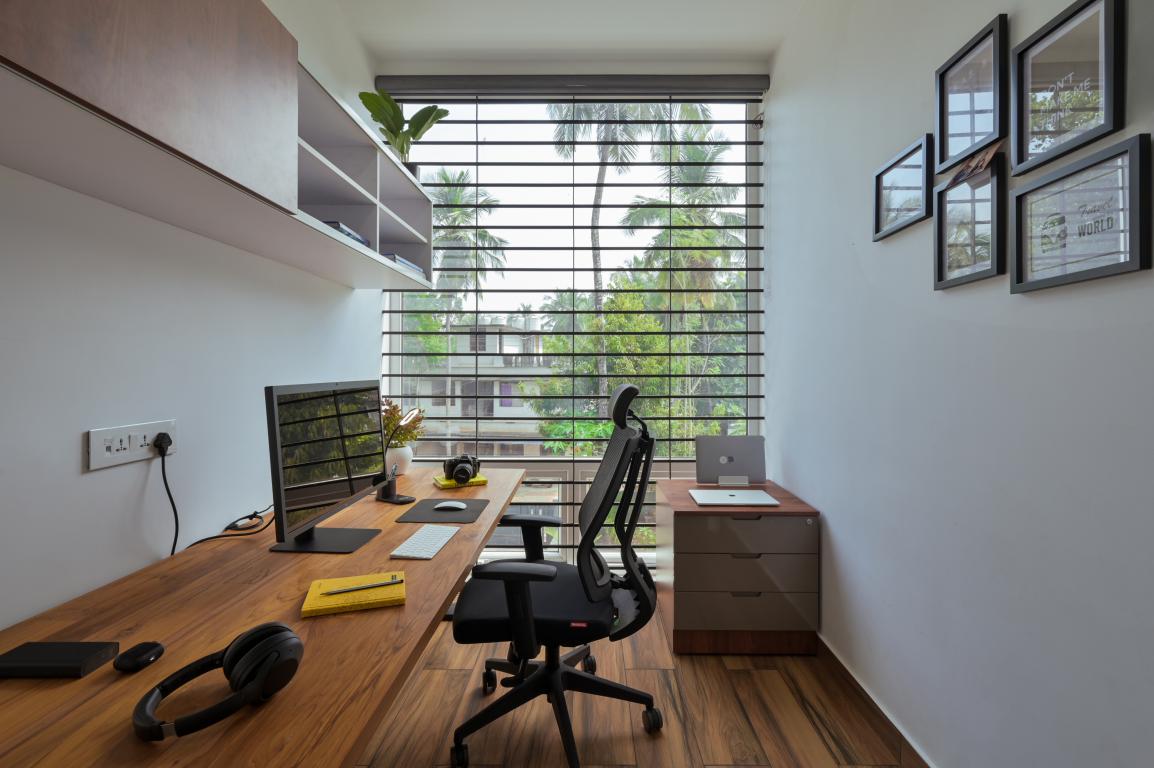
This is a design that celebrates natural sunshine in, a light-filled peaceful space, with an open plan. Carporch comes as a design feature to the elevation with lightweight materials which is more economical, breaking the typical concrete heavy loaded structure.
Also Read: Rustic and Vintage Elements Characterise This Modern Home in Bangalore Designed By the Riverside
Use of Materials and Colours
The exterior palette has an exposed concrete finish with a white and grey combination with a wood finish for the porch. Interior palette has use white colours for the wall along with tan & wood finish for the furniture.
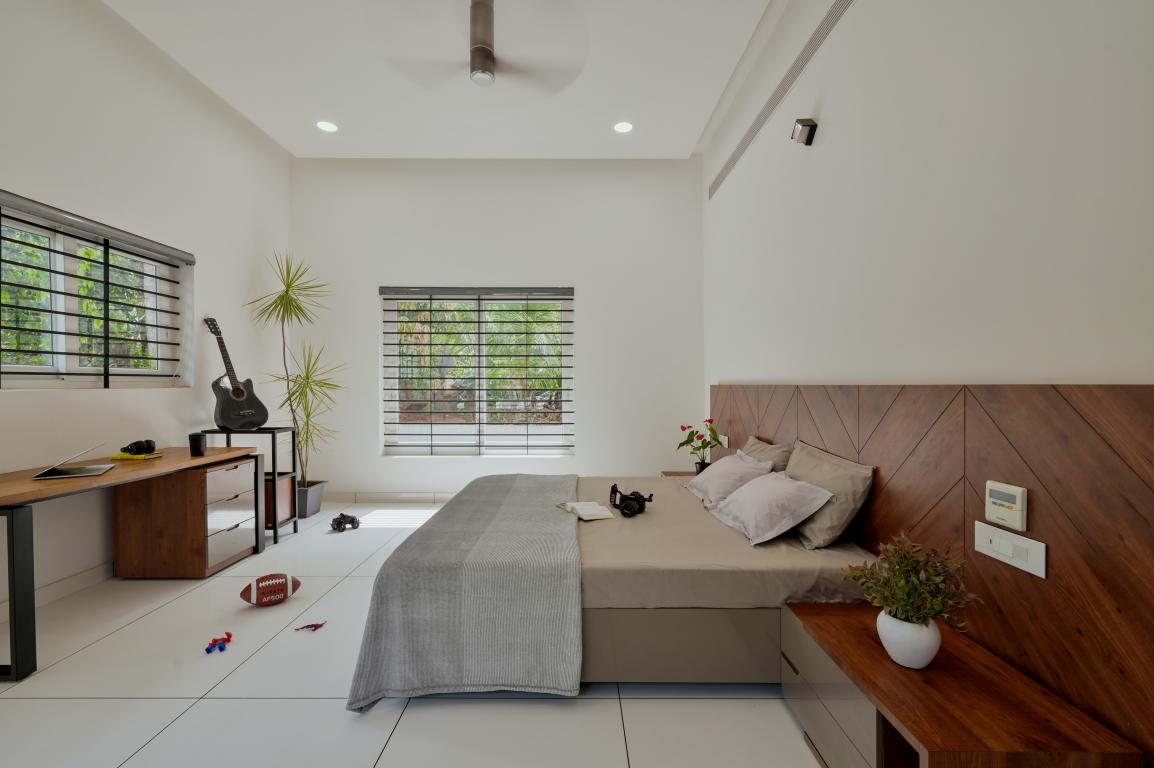
Windows are made of White coloured UPVC, Doors are Wood And stairs are made using metal frames covered with wood.
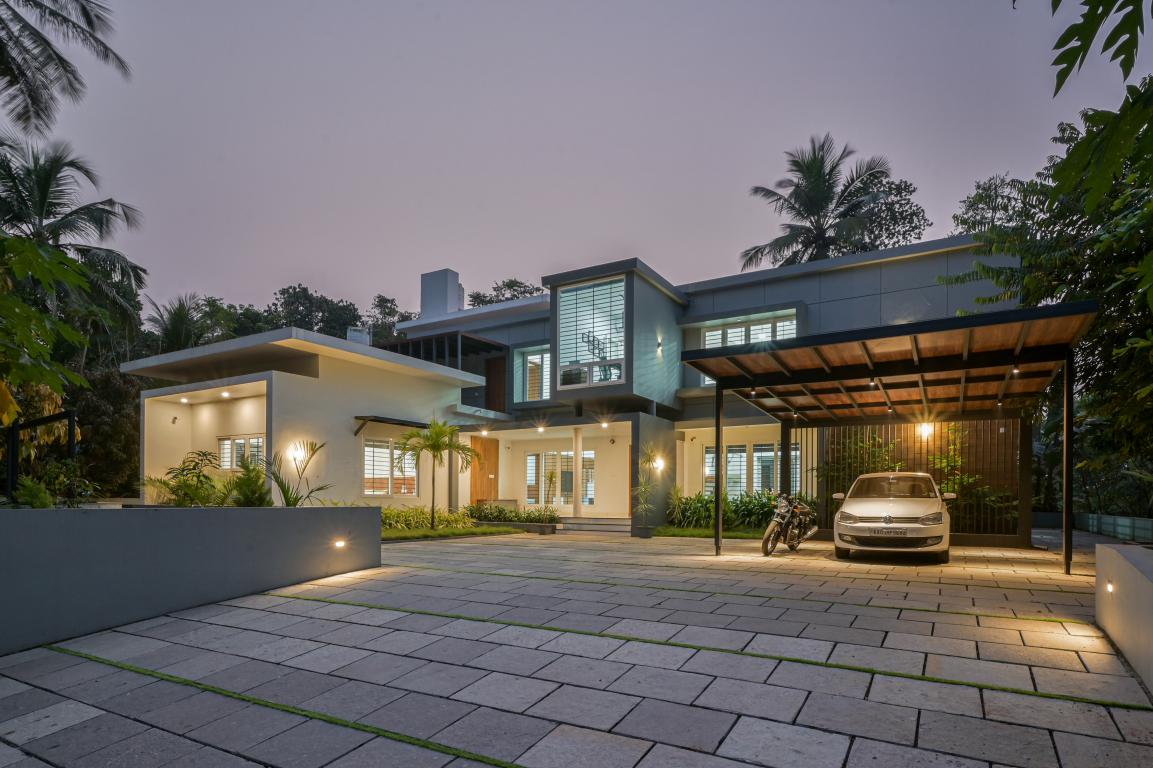
Handrails are with glass for a see-through effect, not blocking the view.
Project Details
Project Name: Riyas Residence
Firm Name: Anas.Shameem Architects
Location: Pattambi, Palakkad, Kerala
Area: 2900 Sqft
Design Brief: 3 bedrooms, Formal Living, Dining, Kitchen, Work Area & Study Area.
Image Credits: Althar Rasheed.
About the firm
Anas.Shameem Architects is an architecture firm based in Thrissur, Kerala. The firm has been in the field for the past 10 years, both consulting & contracting, which includes Architecture, Interior & Landscape Design. It has been dealing with Residential, Commercial & Resort projects. Most of their works are from Kerala. And they have some works undergoing outside Kerala too (Hyderabad & Tamil Nadu).
Keep reading SURFACES REPORTER for more such articles and stories.
Join us in SOCIAL MEDIA to stay updated
SR FACEBOOK | SR LINKEDIN | SR INSTAGRAM | SR YOUTUBE
Further, Subscribe to our magazine | Sign Up for the FREE Surfaces Reporter Magazine Newsletter
Also, check out Surfaces Reporter’s encouraging, exciting and educational WEBINARS here.
You may also like to read about:
Ksaraah: A Weekend Retreat in Bangalore That Blurs Boundaries Between Inside and Outside | Taliesyn - Design & Architecture
White Balanced With the Warm Wood Tones and Sunlight in This Vadodara Penthouse | Studio Yamini
This Calm, Minimal and Pristine Mango House in Kerala Is A Spectacle in White | i2a Architects Studio
And more…