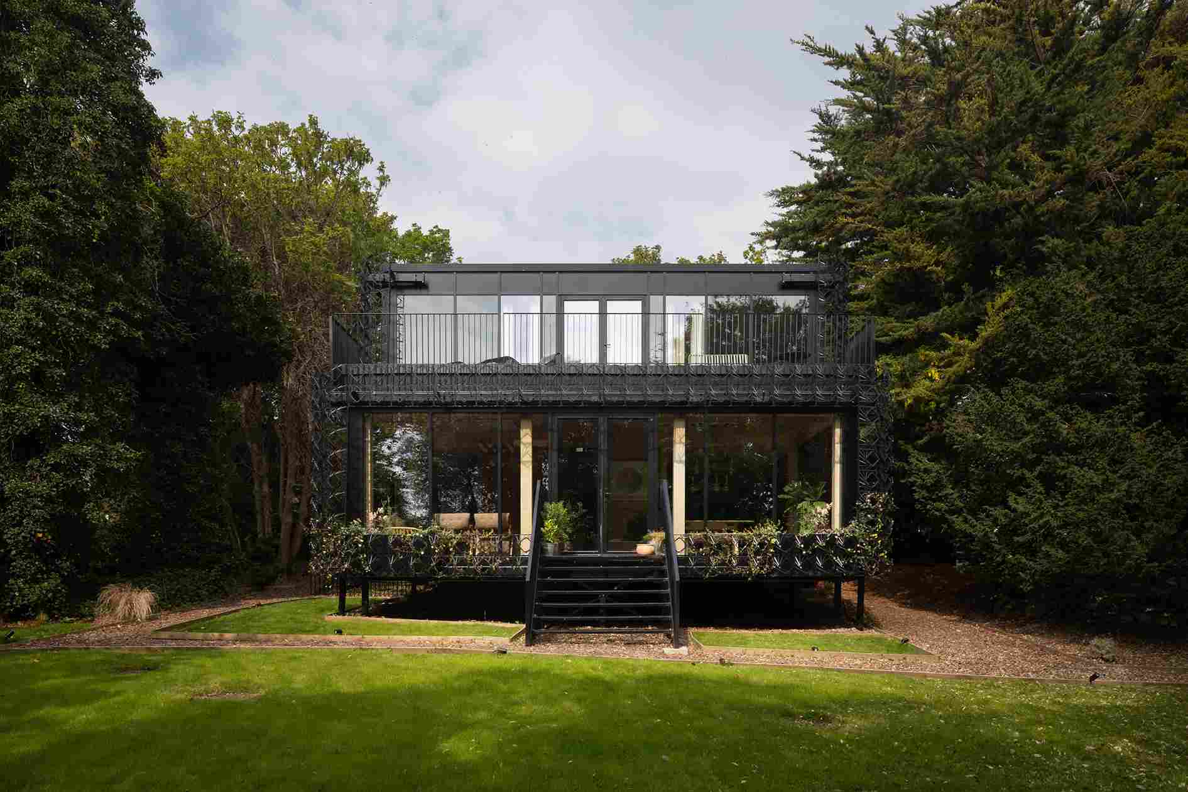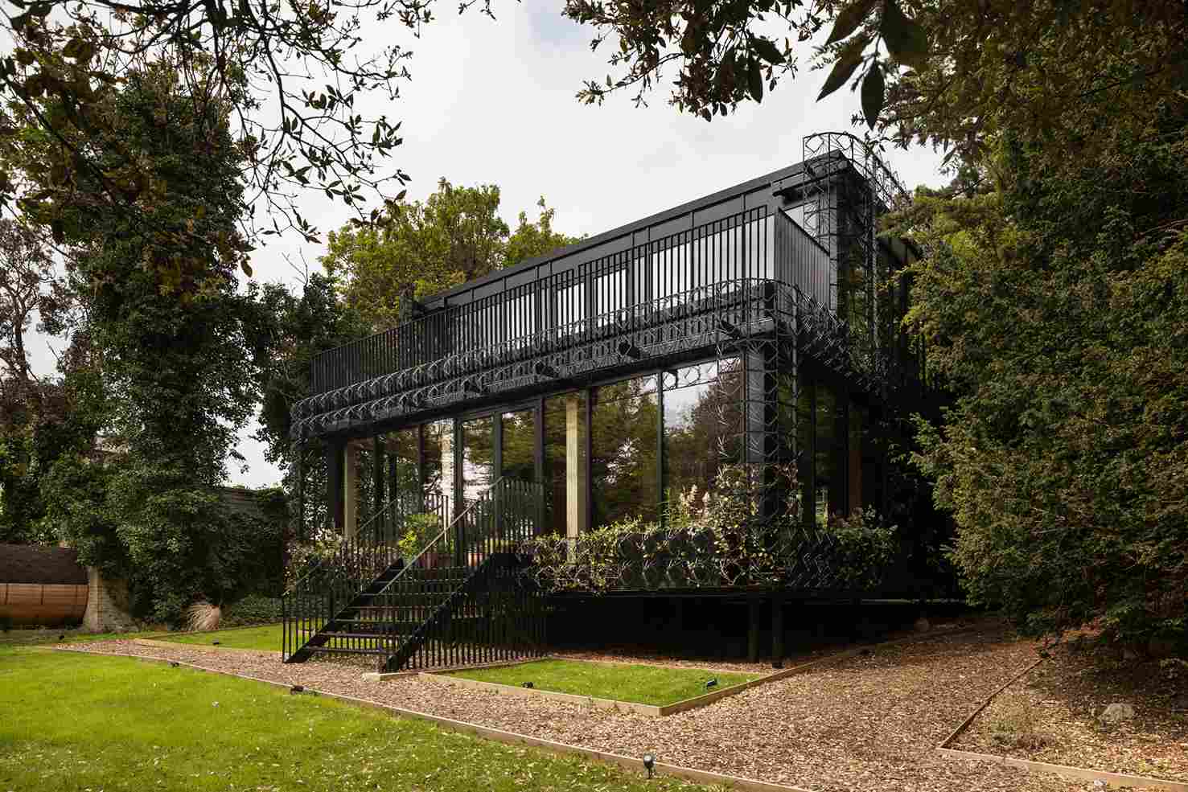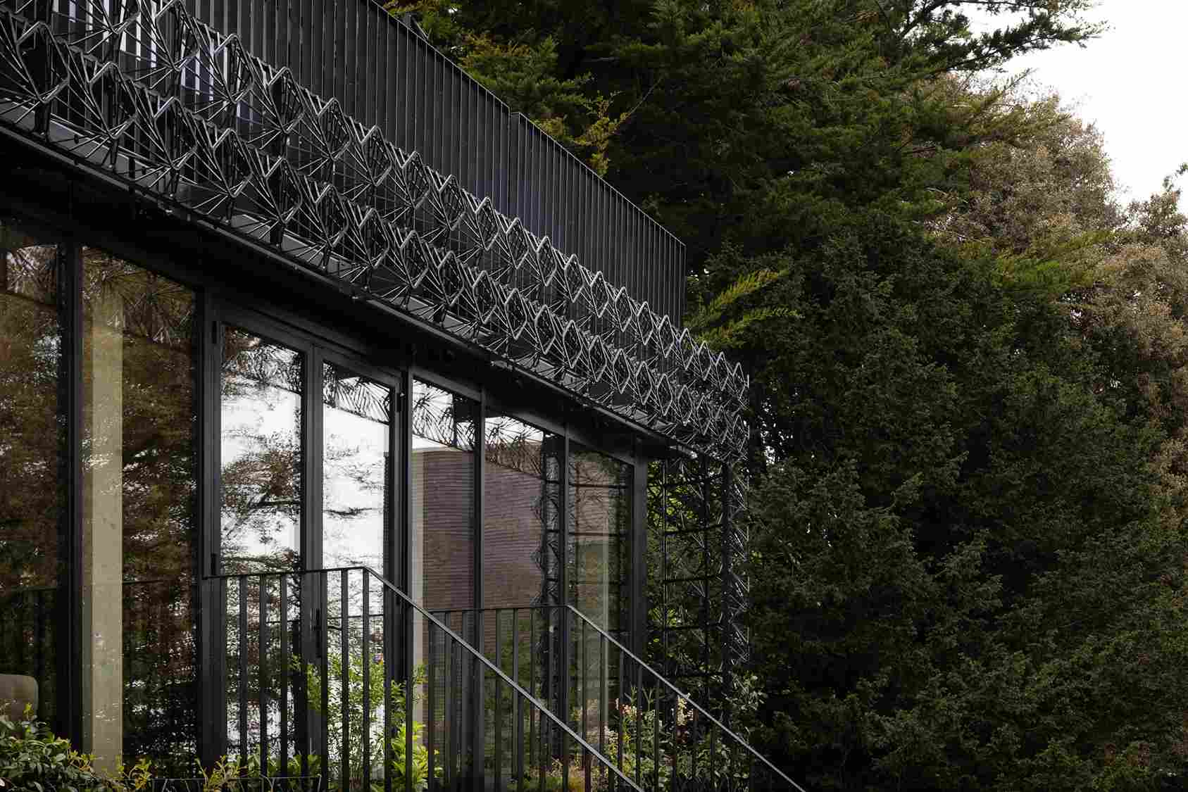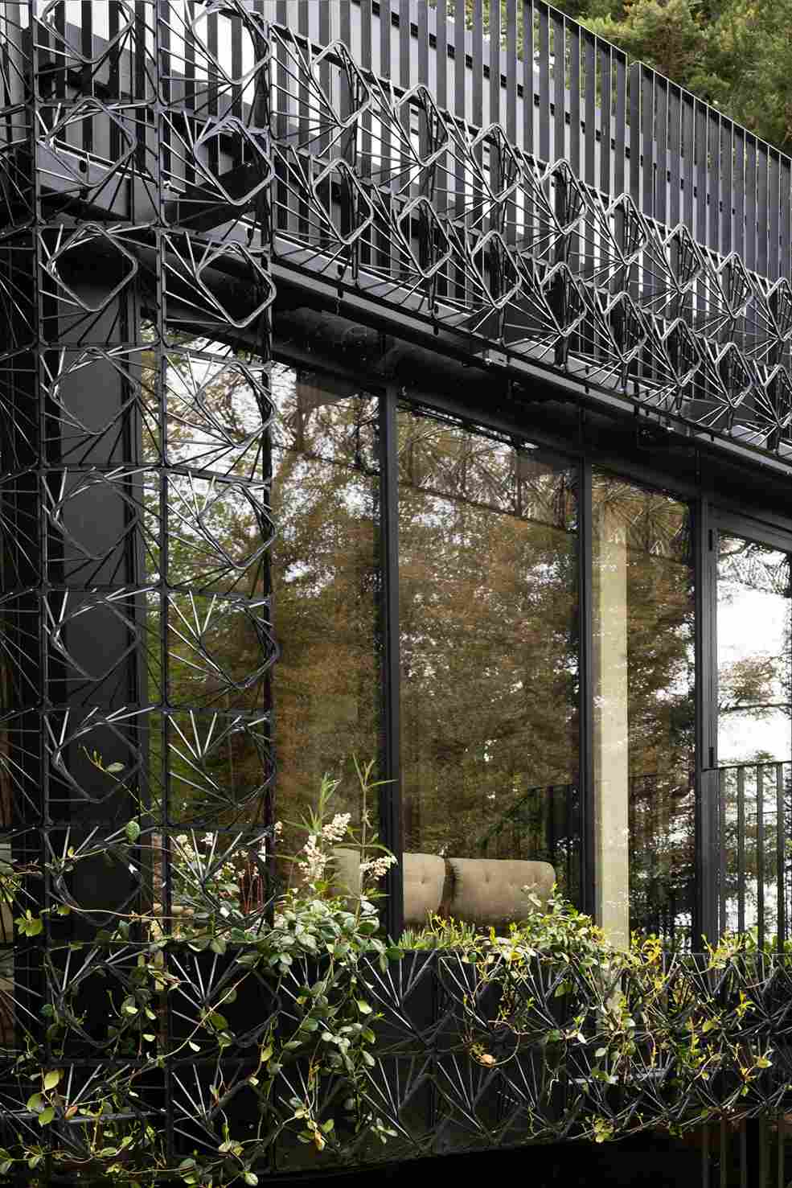
British architecture firm Giles Miller Studio has unveiled an innovative residence known as Woven House, situated on a sloped site in Kent, just 100m away from the Broadstairs coastline. This exceptional design showcases an intricate screen that embraces plant growth and wraps around the house’s walls. Know more about it on SURFACES REPORTER (SR).

This exceptional design showcases an intricate screen that embraces plant growth and wraps around the house’s walls.
The main concept behind Woven House is to explore the dynamic between interior and exterior spaces, enriching the experience of both realms. This residence effectively blurs the boundaries between its internal spaces and the surrounding natural glade, thanks to a unique sculptural facade that not only invites plant growth but also makes it visible from within.
The perforated steel facade features a repeating pattern of twisting, diamond-shaped modules, inspired by rattan weavings. This screen envelops all four walls of the house, providing both shading for the interiors and a supportive structure for the climbing plants. Plant varieties like jasmine and clematis intertwine with this intricate framework.

The main concept behind Woven House is to explore the dynamic between interior and exterior spaces, enriching the experience of both realms.
The steel facade is ingeniously linked to the building by a support structure made from recycled acrylonitrile butadiene styrene (ABS) plastic, which originates from electric component production. This positioning allows for greater plant growth space and better visual permeability. Behind the screen, expansive glazed sections further enhance the connection to nature and maximize views of the surrounding plant life. The house itself is constructed using glued-laminated timber and cross-laminated timber (CLT), clad in a matte-black timber finish to complement the industrial aesthetics of the steel facade.

The perforated steel facade features a repeating pattern of twisting, diamond-shaped modules, inspired by rattan weavings.
The entrance is accessed via a steel staircase that guides visitors through an opening in the screen, leading into the home that is slightly elevated on stilts due to the sloping site. The interiors feature light timber panels, creating a harmonious ambiance. The interior spaces are strategically designed around a central CLT core, organized on the ground floor. The first floor holds four bedrooms tucked into the corners of the building, each enjoying panoramic views of the surrounding trees. Timber walls and ceilings infuse the bedrooms with a natural essence, accompanied by floor-to-ceiling windows that offer splendid treetop vistas.

This screen envelops all four walls of the house, providing both shading for the interiors and a supportive structure for the climbing plants.
Connected by a central corridor, two bathrooms and ensuite bedrooms branch off from each side of the building. The open living and dining space on the ground floor is seamlessly integrated, thanks to the central utilitarian CLT structure that accommodates the kitchen, WC and steel staircase. This design also enables 90 per cent glazing around the ground floor perimeter, creating a continuous and spacious atmosphere.
Image credit: Rachel Ferriman