
Designed by Manish Kumat Design Cell, this beautiful residence in Indore, Madhya Pradesh emerges boldly with clean lines and earthy materials on the plot area of 3900 sq. ft. Delicately merging with the landscape, the house exemplifies a nice blend of modern exteriors with contemporary and ethnic interiors. Also, incorporating a courtyard along with a water body gives a unique identity to the home. Apart from this, the use of natural and earthy material palette dominates the project. Read here the details of shared by the designer shares about the project with SURFACES REPORTER (SR):
Also Read: Exposed Brick Work With Earthy Toned Palette Features This Advocates’ Office | Studio Infinity |Pune
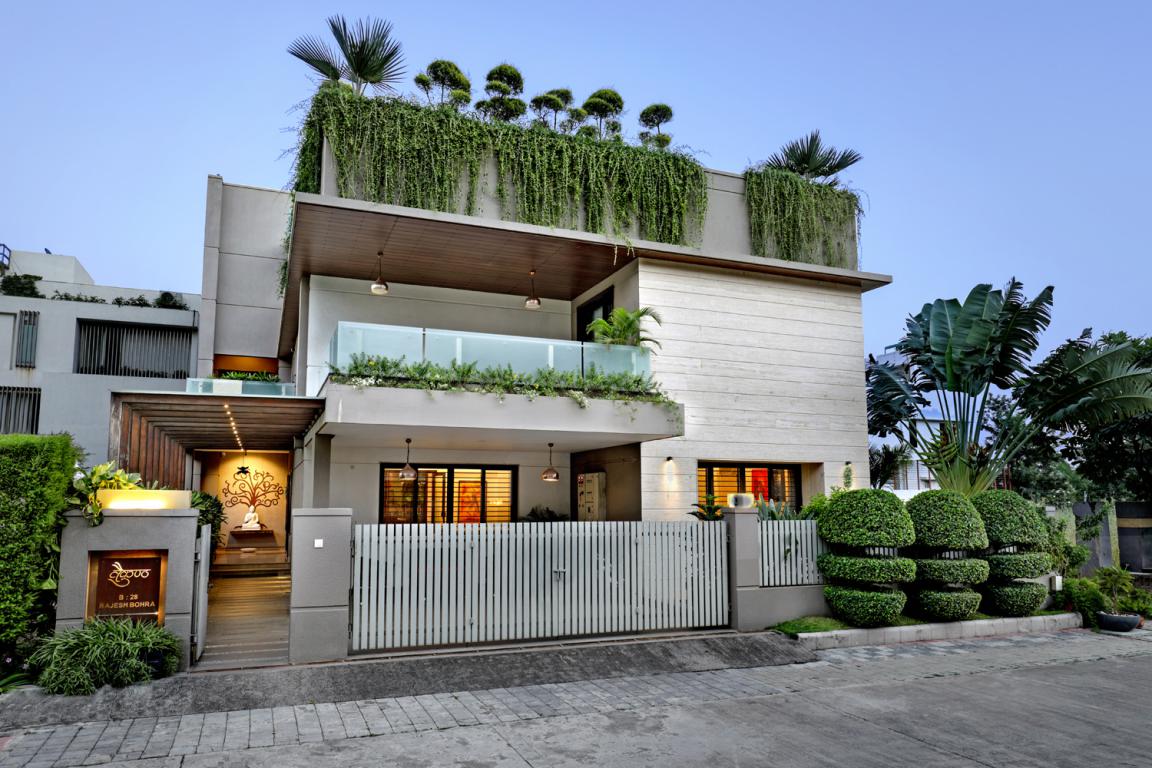
The firm decided to create a courtyard and the water body on the first floor, thanks to the client who came up with the acceptance. Unlike most times when challenges guide the design, it was the enthusiasm of the client and the faith they put in the firm that advised the design till the end.
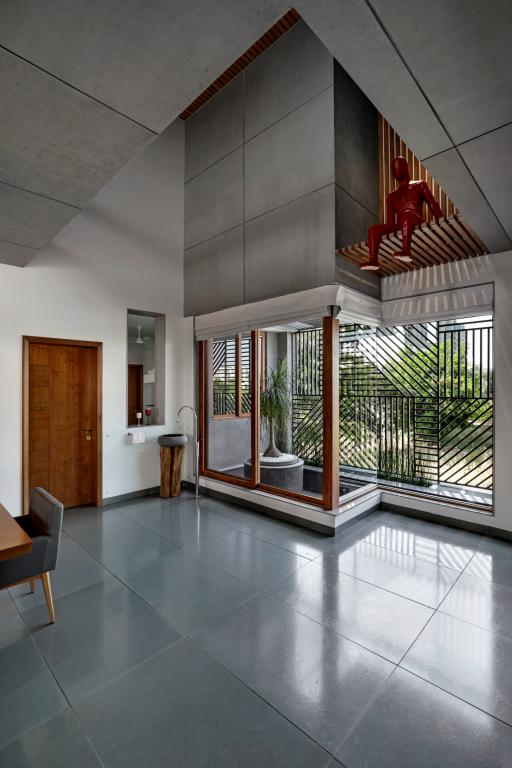
Unique Motif in the Exterior Staircase
On the ground floor, the porch is done in strips of Kota stone and black Shahbad stone. The Exterior staircase has some unique motif engraved at the risers, creating an interest.
Also Read: Concrete Grey Meets Earthy Terracotta in Archohm’s Agra House
The ground floor houses a small office, a guest bedroom and a home theatre.
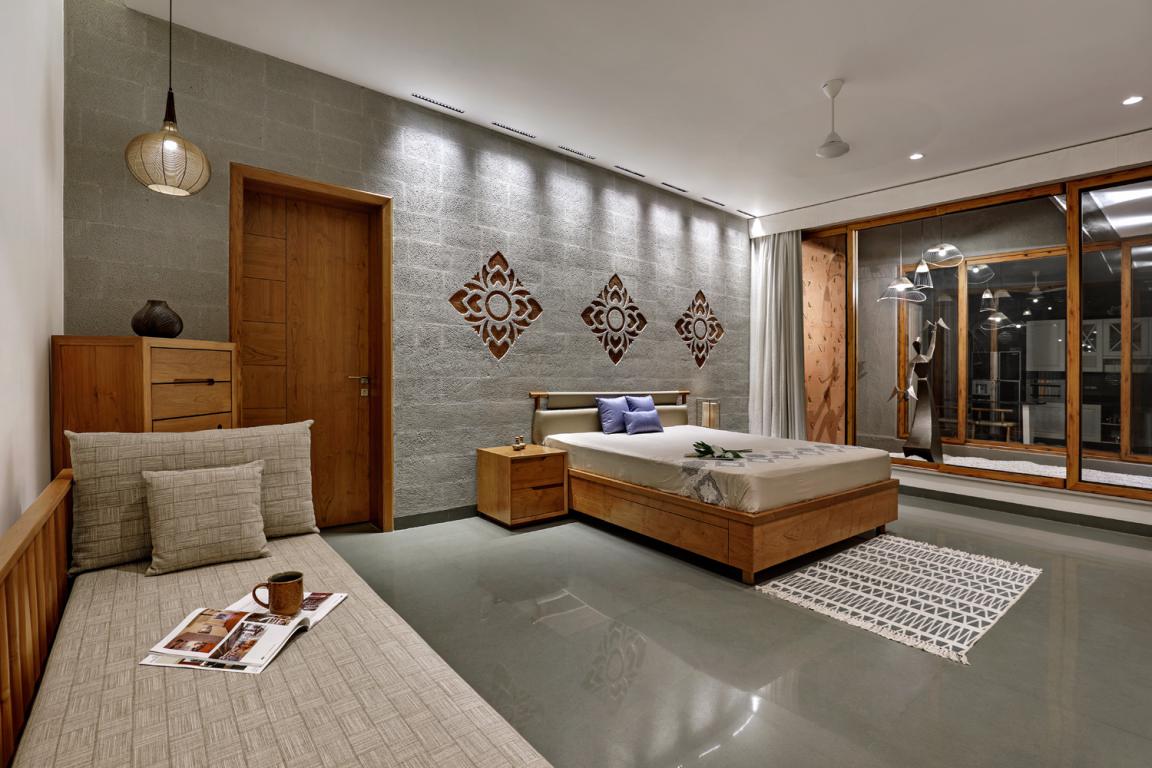 Galicha tiles from Bharat flooring is laid in the veranda to add some colours.
Galicha tiles from Bharat flooring is laid in the veranda to add some colours.
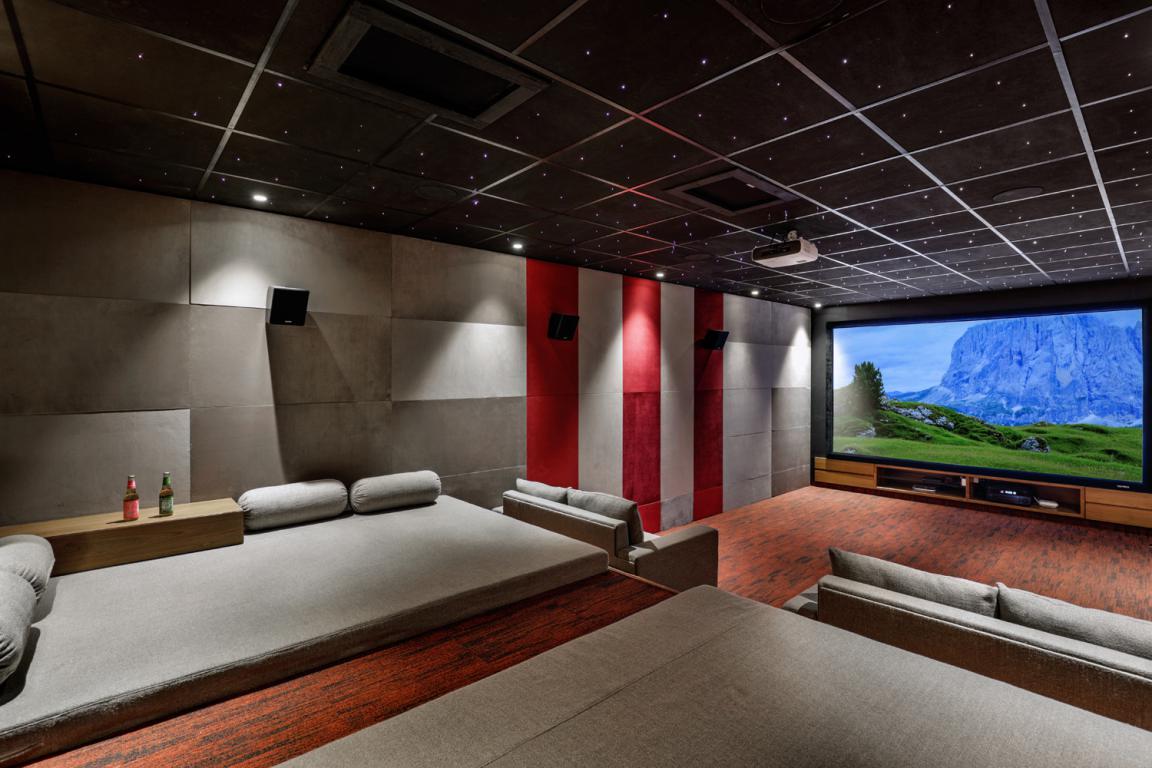
Patterned MS work in the First Floor
As we enter the first floor, an open space with an informal sitting catches attention, following up with the patterned MS work, enhancing the area by casting sciography throughout the day.
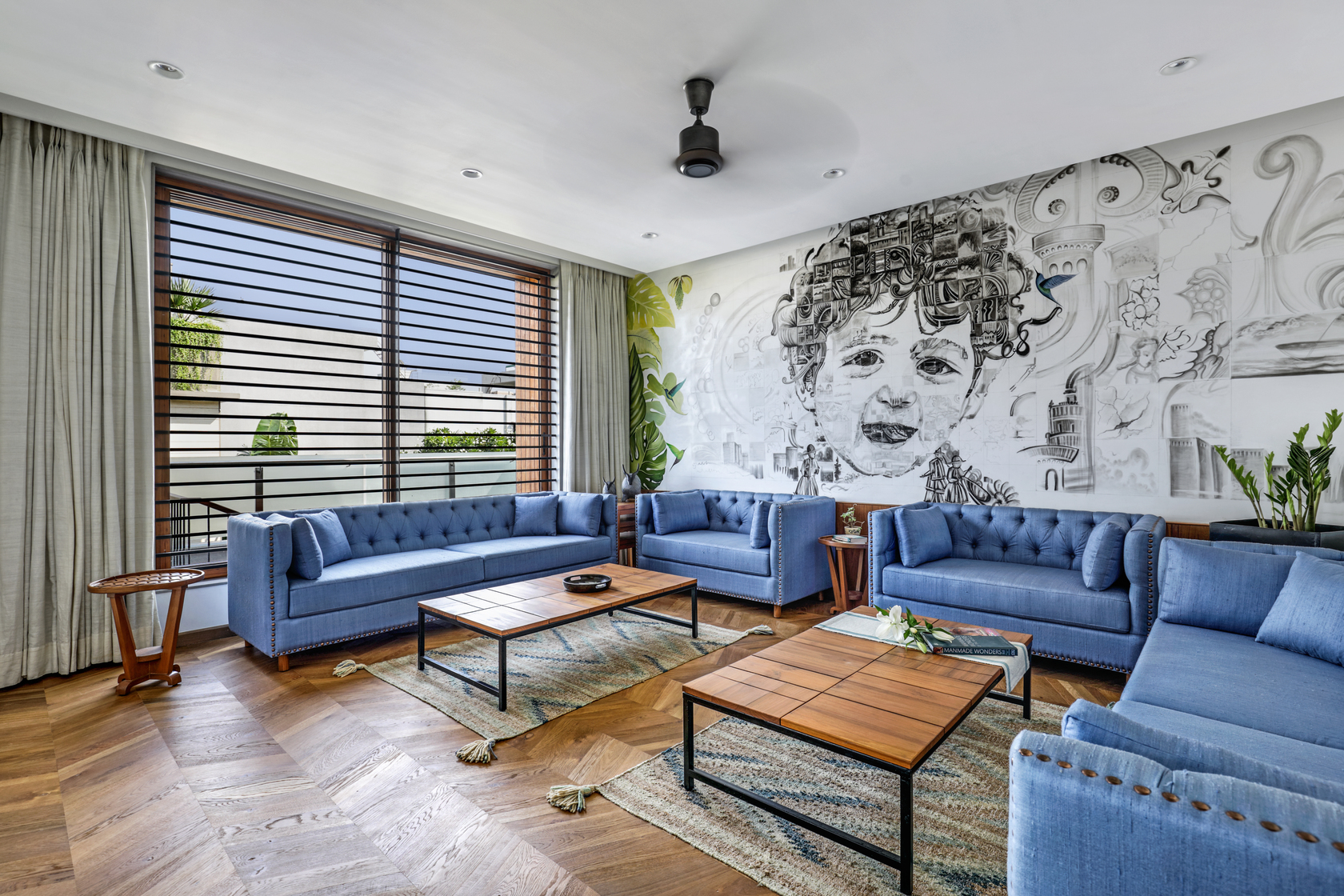
The water body on the first floor, along with the living area, envelopes the house and is lined with the black mosaic.
Also Read: Distinctive and Modern Triangular Façade Features The Somany Residence in Delhi | Atrey & Associates
Use of Niche in the Home
The house revolves around the niche created in the centre, connecting all the areas that seem to open up.
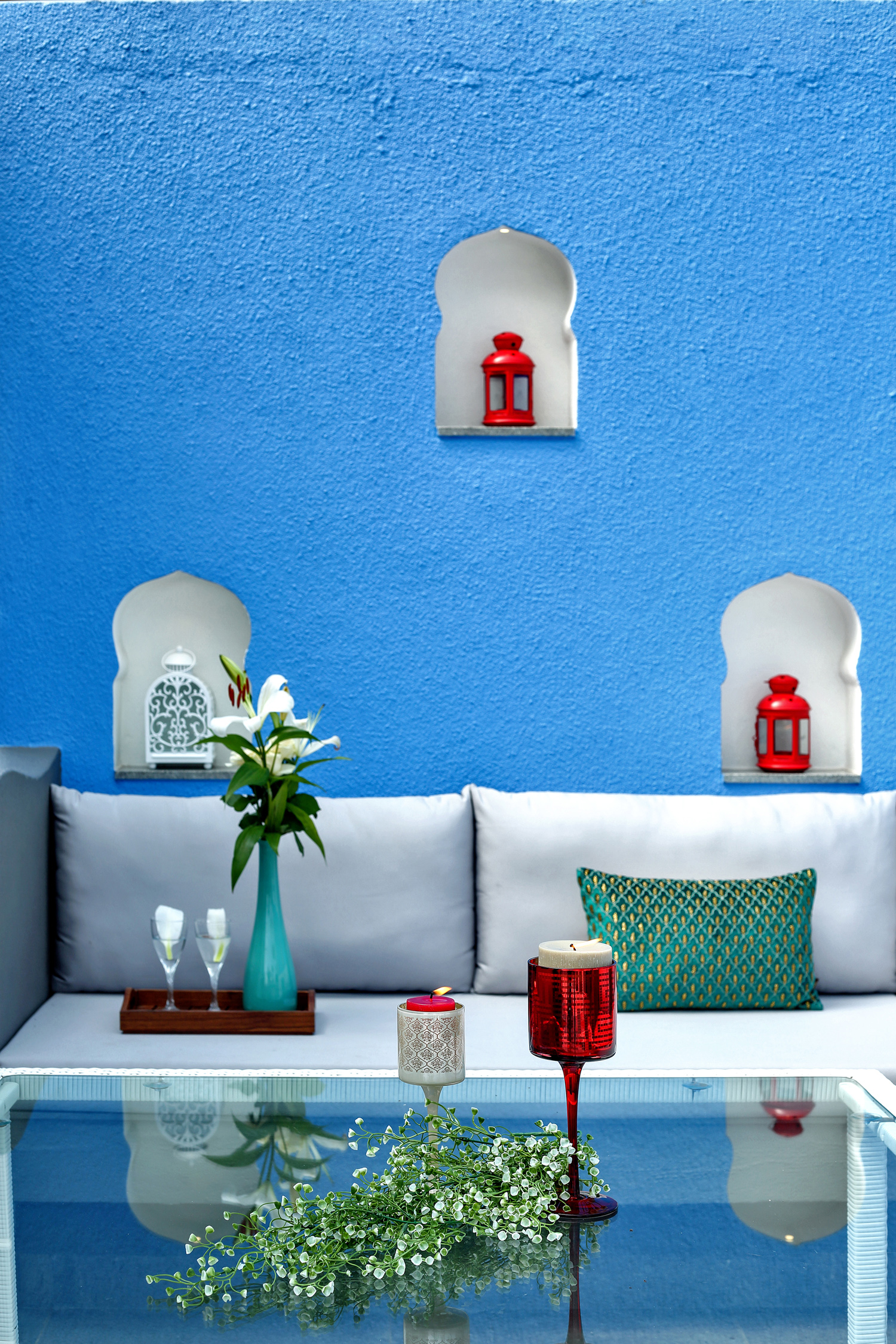
Niche is in the form of a courtyard, with a Zen garden and a dancing sculpture in metal (From Rachna Dave, Ahmedabad), adding life to it.
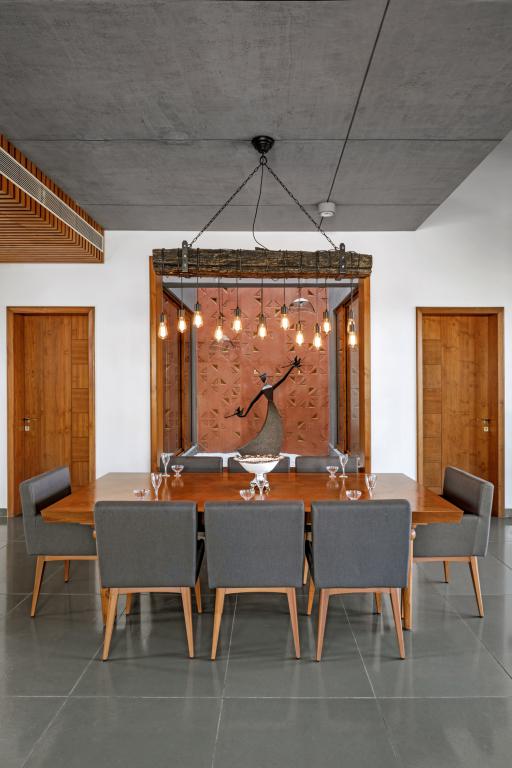
The back feature wall executed by ODYSSEY (Delhi) is all designed in stone with geometrical perforations, creating a play of light at night.
Also Read: A Bangalore Home With Transitional Style Decor | Anchal Shamanur | Boketo Interior Concepts
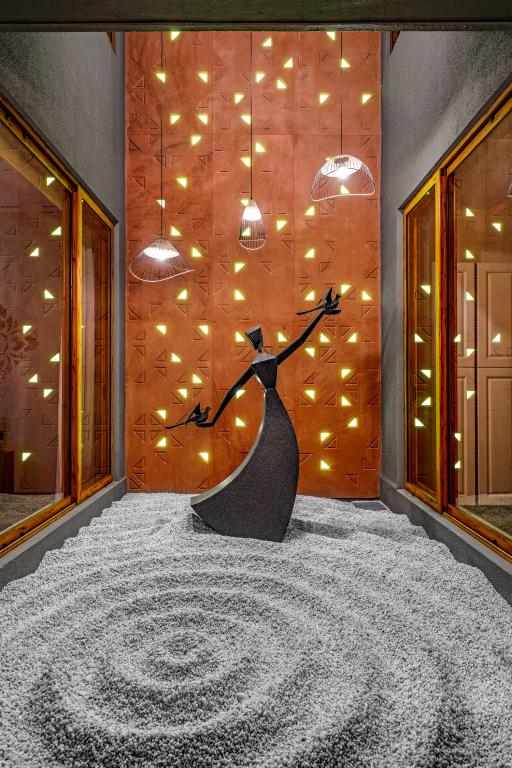
The first floor also has parents’ bedroom with a bed back wall done in unique seporex work with copper inlay. The bedroom also overlooks into the centrally placed courtyard.
Khatia Seating on the Second Floor
It comprises a master bedroom, Kids bedroom and a daughter’s Bedroom.
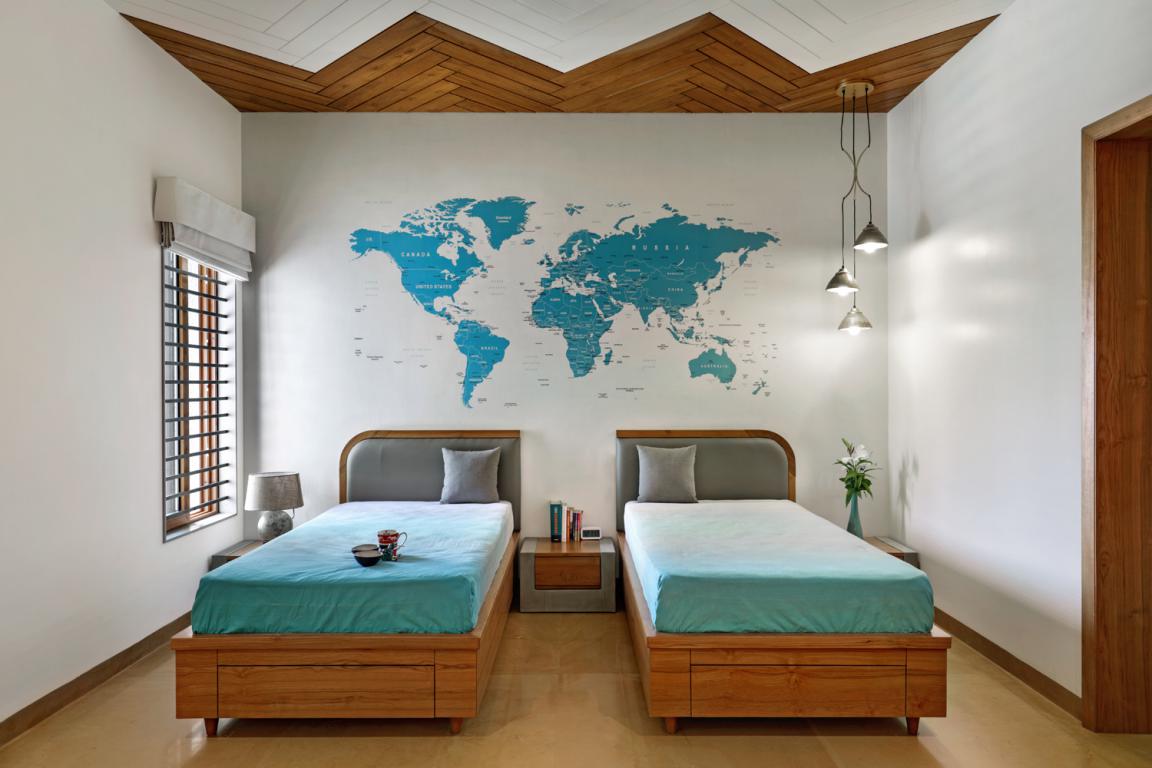 An elegant staircase leading from first floor opens up in a lobby area, comprising a traditional colourful “Khatia” seating and a backdrop of wooden ribs and a dramatic sculpture (by Rachna Dave, Ahmedabad) placed in a double ht. niche.
An elegant staircase leading from first floor opens up in a lobby area, comprising a traditional colourful “Khatia” seating and a backdrop of wooden ribs and a dramatic sculpture (by Rachna Dave, Ahmedabad) placed in a double ht. niche.
Also Read: Luxury Flows in the Interiors of This Family Residence in New Delhi | Studio Crypt
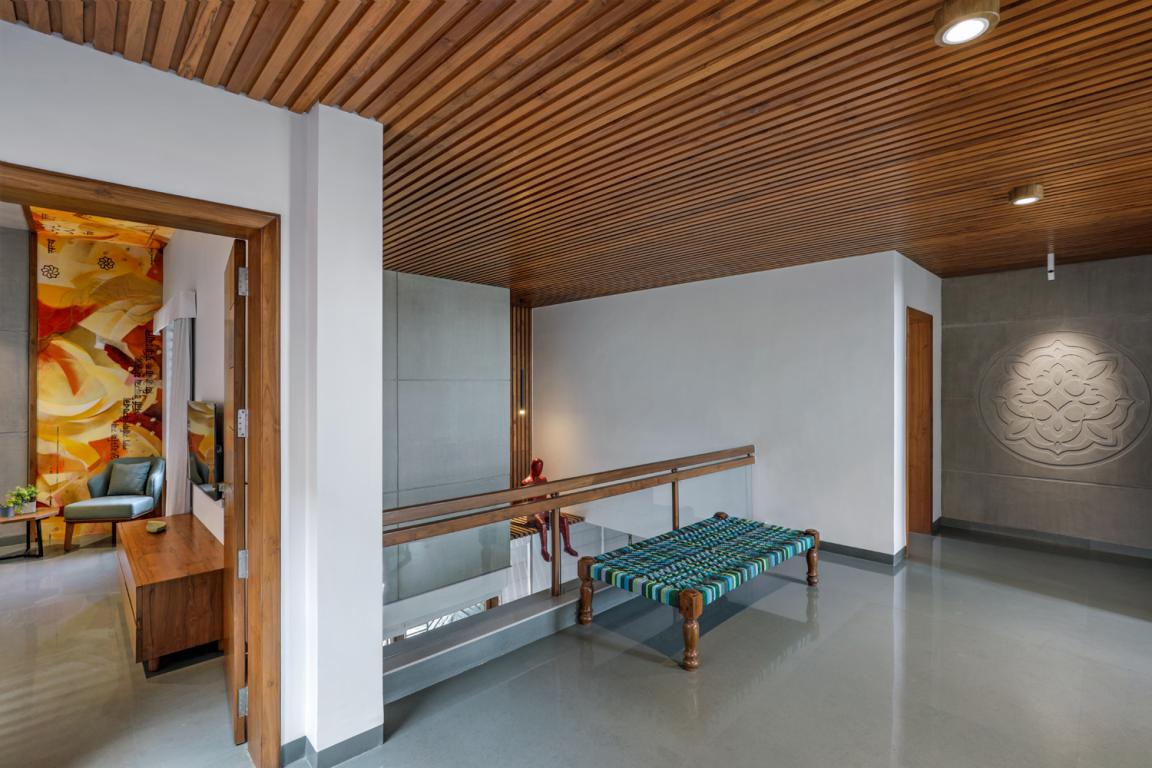
All the bedrooms are minimal and functional yet glamourized by carefully picking the artworks and flooring patterns.
Natural Stones in the Lavatory
USP of the project lies in the toilet designs, which are all done in natural stones.
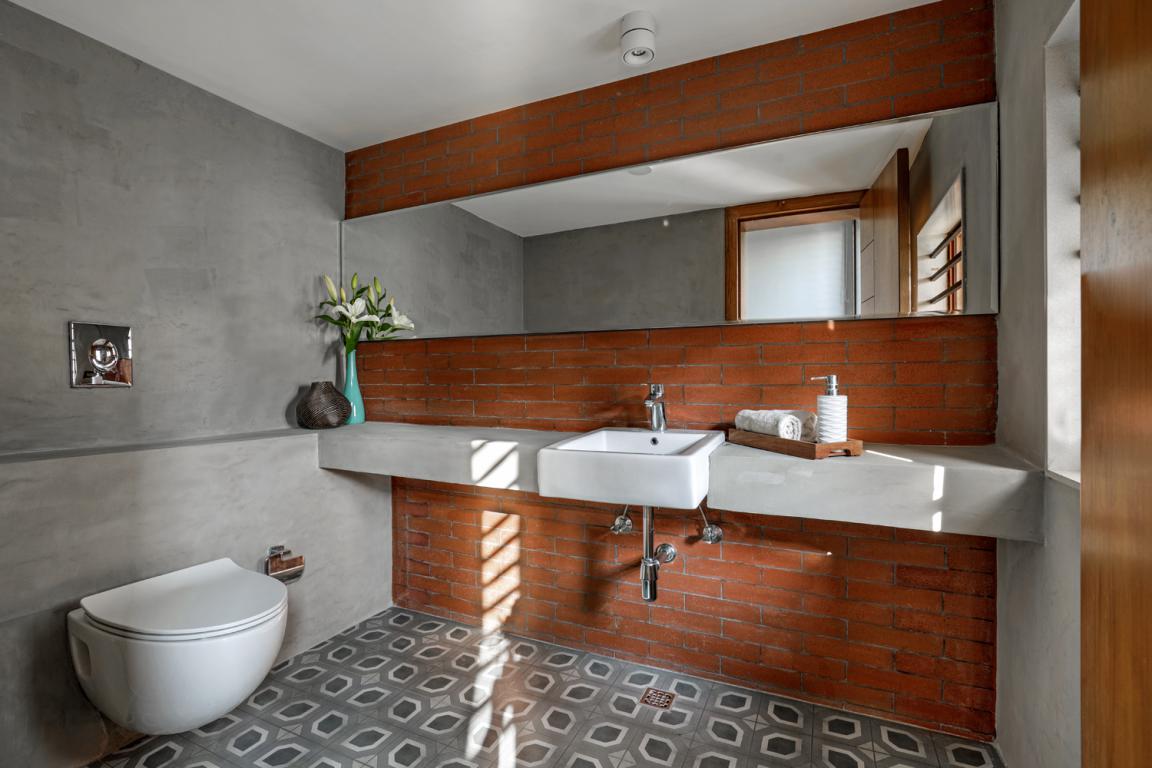
Gazebo Sitting Area on Terrace with Striking Blue Wall
The terrace has an eye-catching gazebo sitting with a fresh blue coloured backdrop wall and a fixed sitting made in concrete.
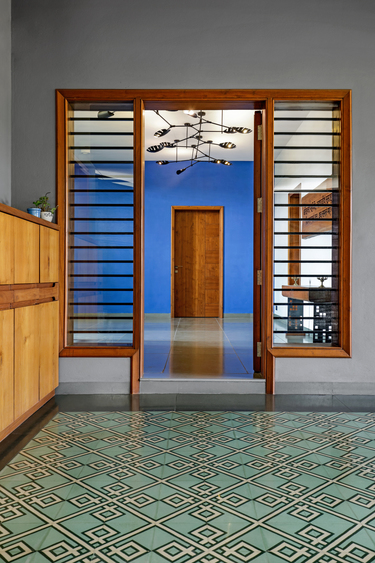
Project Details
Design Firm: MANISH KUMAT DESIGN CELL
Client: Rahul Jain
Location: Indore, India
Plot Area (sq.ft): 3900 Sq.
Photographer: Rajesh Shah
About the Firm
MANISH KUMAT DESIGN CELL” has been established by Mr. Manish Kumat in 1993 after completing his post-graduation from the School of Planning & Architecture in Delhi in 1990. Mr. Manish Kumat is the founder chairman and presently is the hon. Sec. of Institute of Indian Interior Designers. He has won several awards for his outstanding work.
More Images
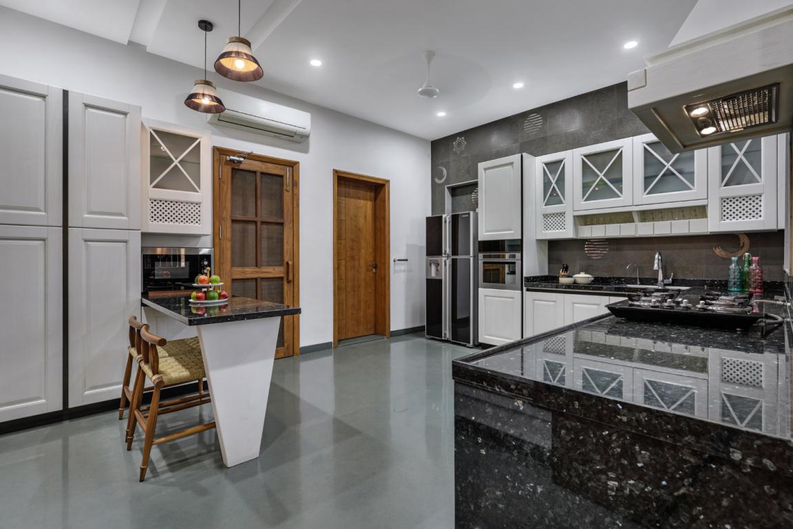
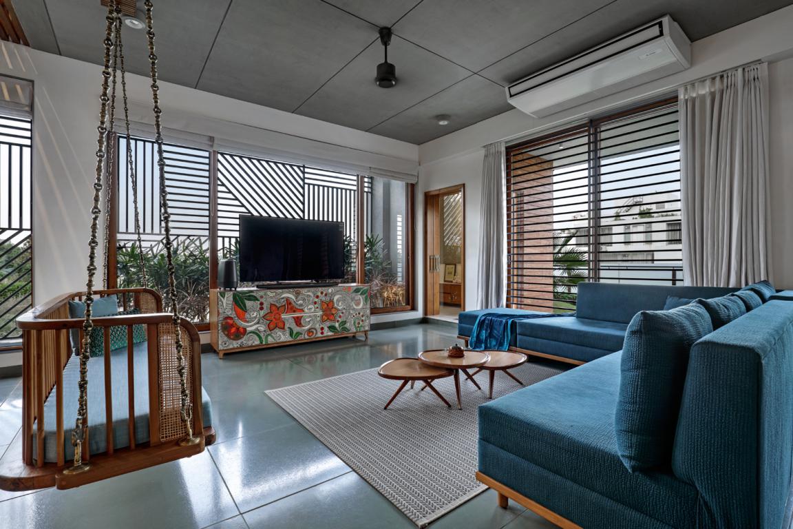
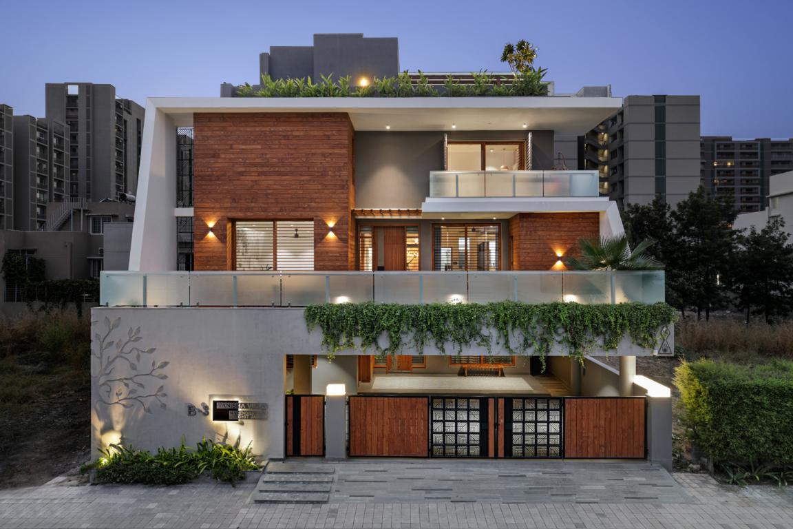
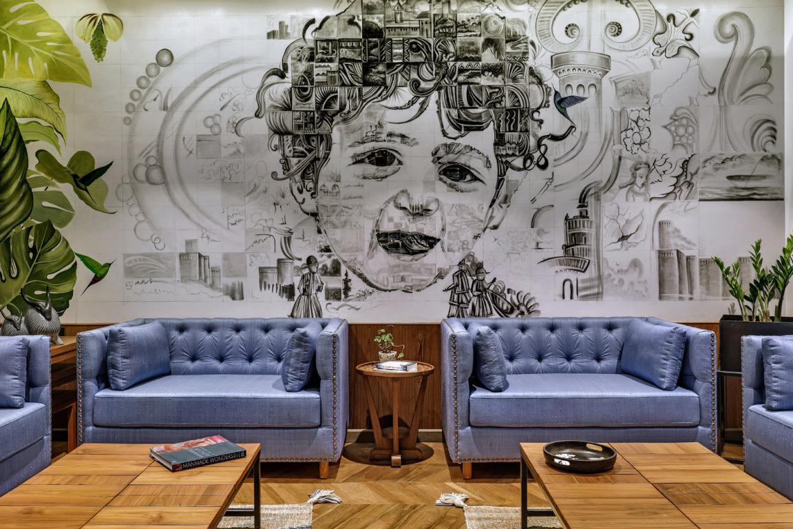
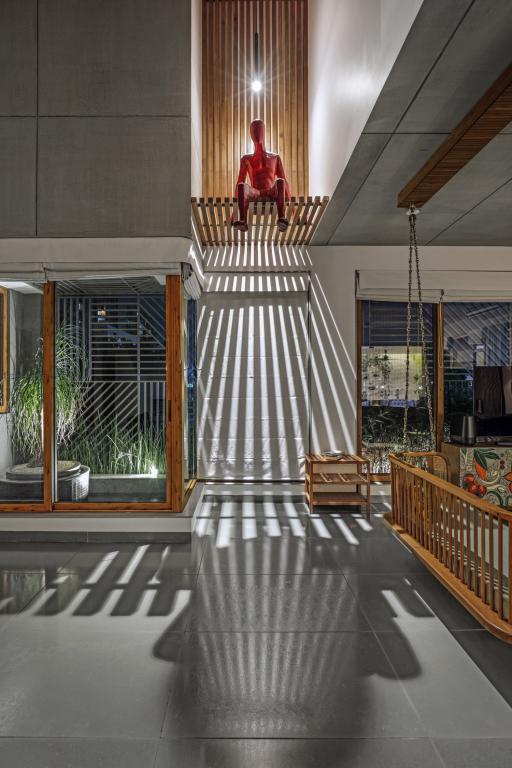
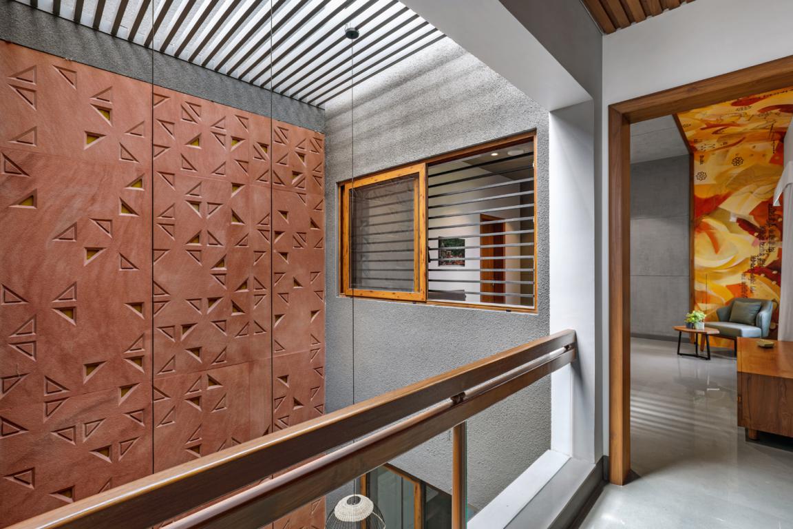
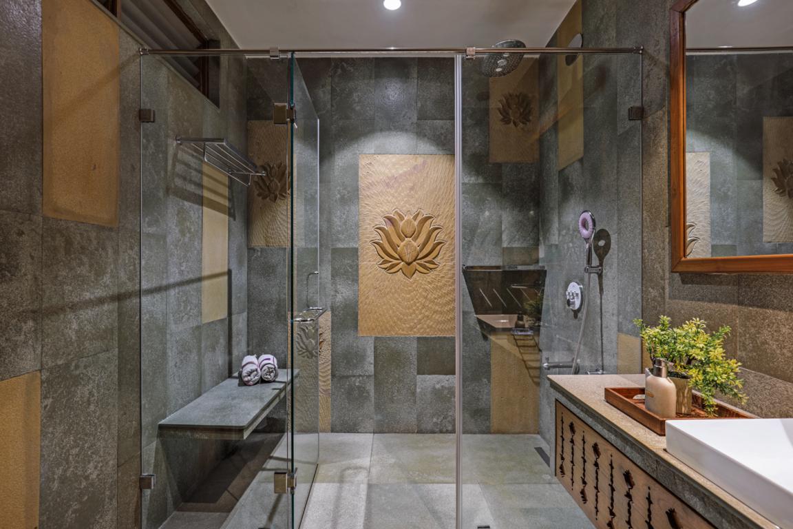
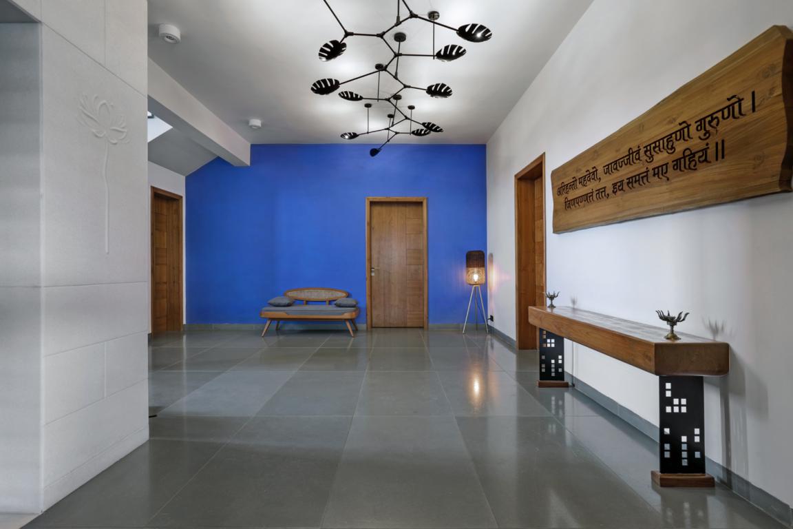
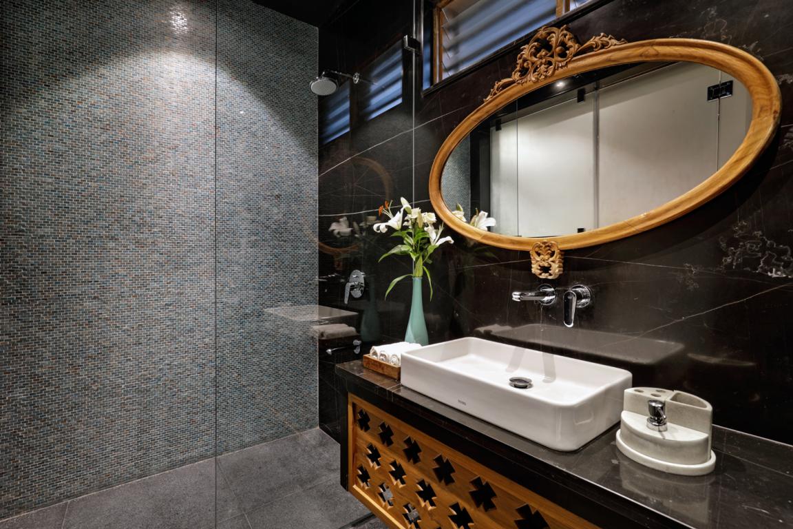
Keep reading SURFACES REPORTER for more such articles and stories.
Join us in SOCIAL MEDIA to stay updated
SR FACEBOOK | SR LINKEDIN | SR INSTAGRAM | SR YOUTUBE
Further, Subscribe to our magazine | Sign Up for the FREE Surfaces Reporter Magazine Newsletter
Also, check out Surfaces Reporter’s encouraging, exciting and educational WEBINARS here.
You may also like to read about:
A House That Gives Uber-Luxe Vibes to the Inhabitants | The Auura Interior Design Studio | Rajkot | Adani Shantigram
Neutral Hues and Clean Lines Adores the Interiors Of The Fluid Home, Mumbai | Quirk Studio
Corbusier and Jeanneret Influenced the Art, Furniture and Muted green interiors of Ash Abode | FADD Studio | Bengaluru
And more…