
Compartment S4 has designed this cow shed in Surendranagar district of Saurashtra after intensive research to offer a comfy and healthy environment for the cows to live in. Named ‘Gau-ghar’, the structure is made out of bamboo and can accommodate at least 80-85 cows along with ancillary facilities. Architect found out that how providing a healthy and natural built environment has a significant impact on milk yields. According to the firm, “Previously each cow yielded 1-3 liters of milk per day when they were kept in a steel shed which wasn't planned well. Now the milk yield per cow per day is about 4-6 liters. There is a drastic change in the milk yield of the cows which is directly proportional to the health of the cows.” Wonderful. Isn’t it? The team shared more information about the project with SURFACES REPORTER (SR). Read on:
Also Read: The Intricate Double-Curved Roof of This School in Bali is Made Entirely From Bamboo | IBUKU | Indonesia
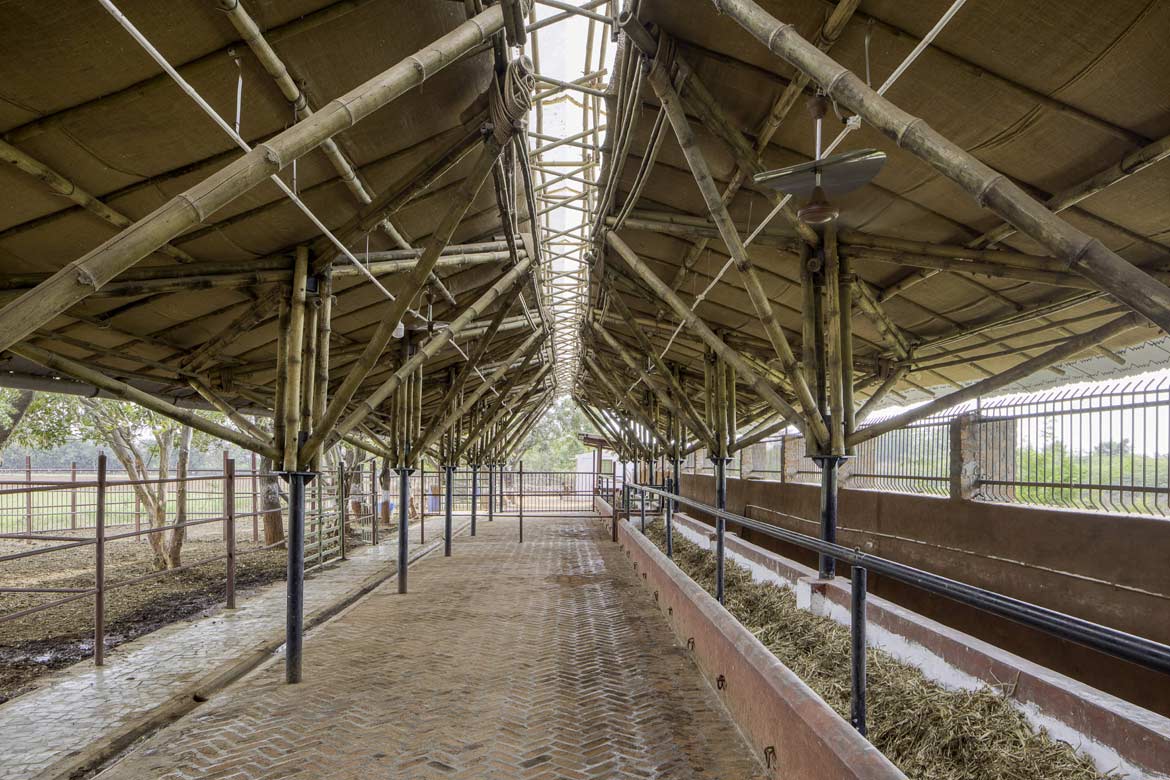
It is a general perception amongst people who run a gaushala that keeping cattle in an enclosed space and feeding them is all that is required to keep the cattle healthy.
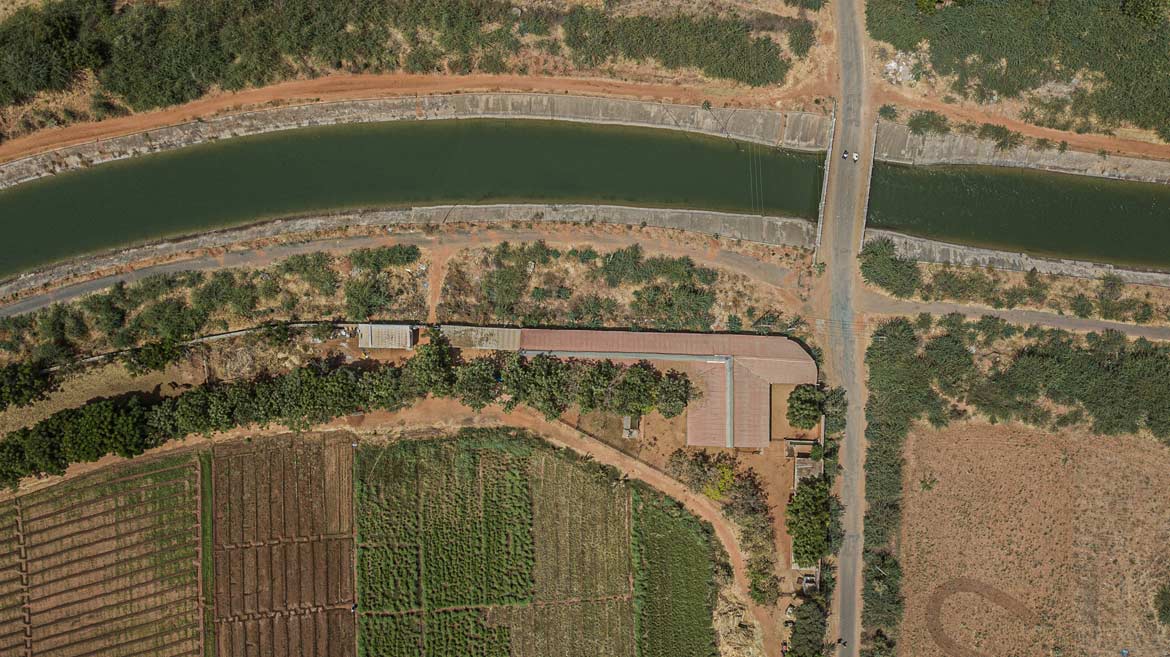 Cattles are kept in gaushalas that do not have appropriate shelter and they have to stand in the open in extreme weather conditions.
Cattles are kept in gaushalas that do not have appropriate shelter and they have to stand in the open in extreme weather conditions.
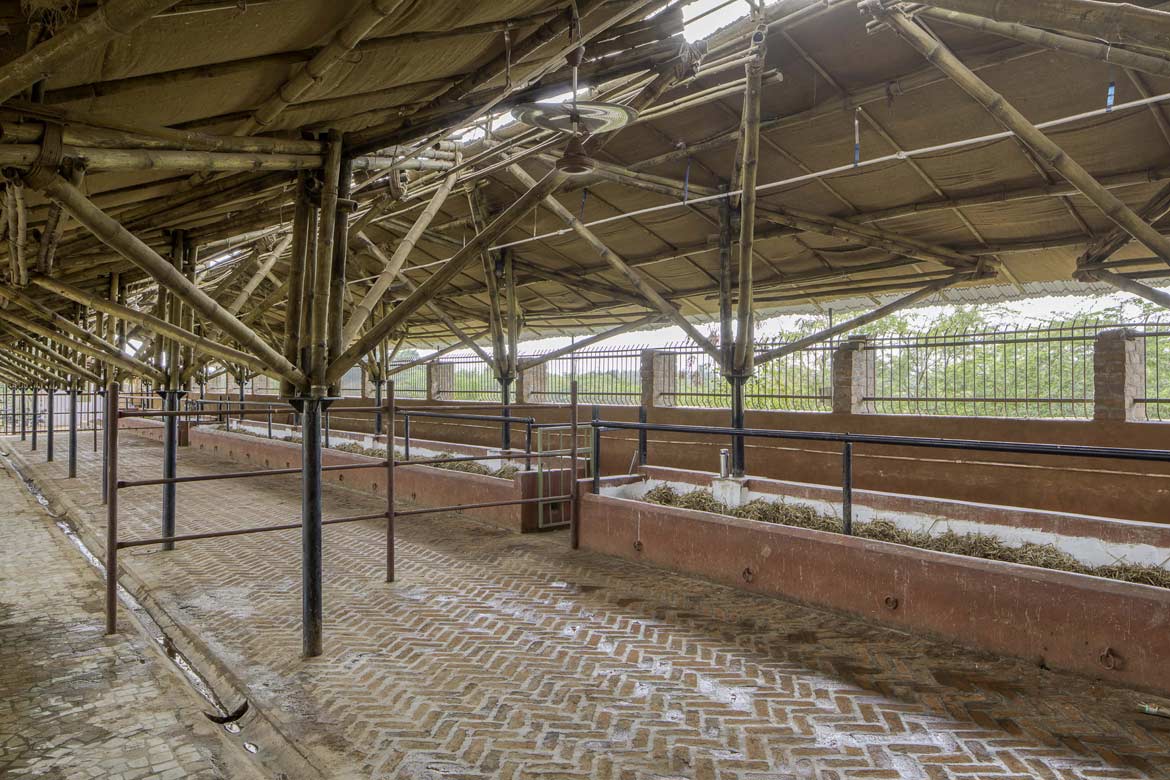
There is usually overcrowding and not enough space for cattle to eat adequately. Water troughs are not well designed and placement is not suitable for cows to drink. Sewage drainage systems do not exist which causes puddles of faeces. This leads to infection on cattle feet and decreased immunity.
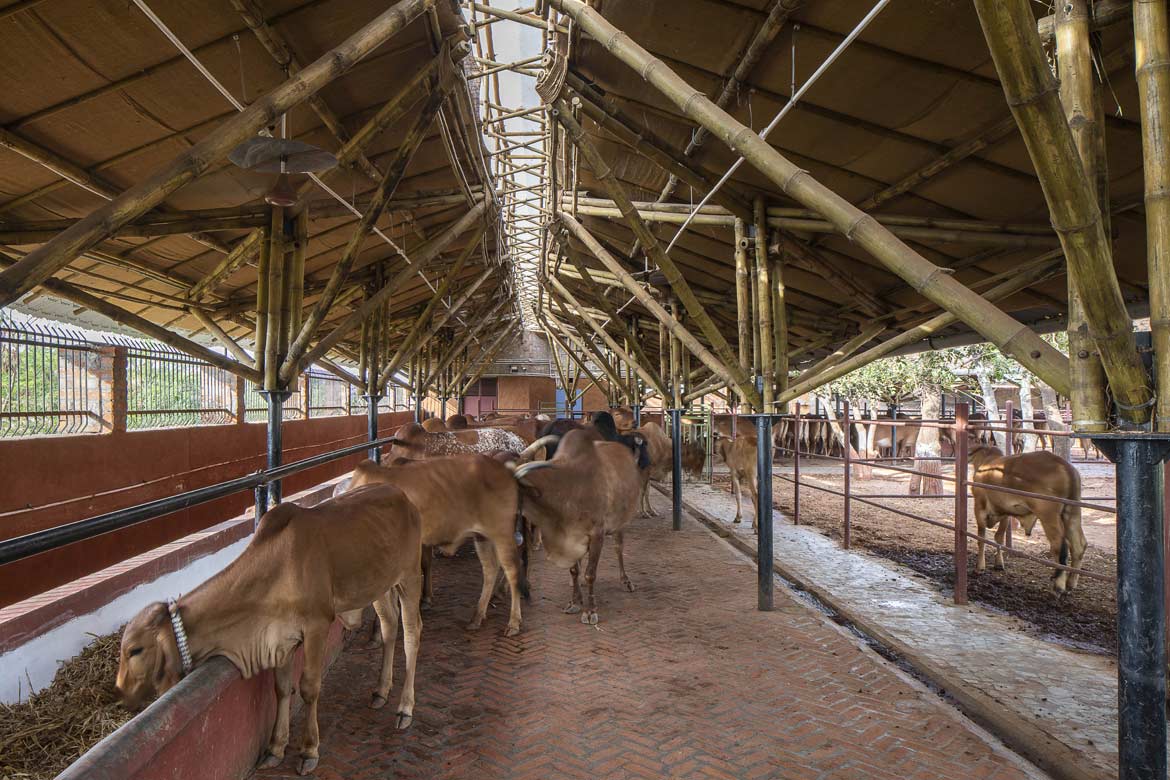
There is rarely segregation between cattle according to age group or health condition. There is no moisture control and natural ventilation in most of the shelters. Such problems can be resolved if the built environment is designed in a way that is sensitive to cattle and provides all required facilities.
Bamboo Shelter With Earthy Material Palette
Bamboo is the primary material used to make the shed. The bamboo structure is placed on steel columns. Multiple steel joints are fabricated at the junctions for making the bamboo joints efficient.
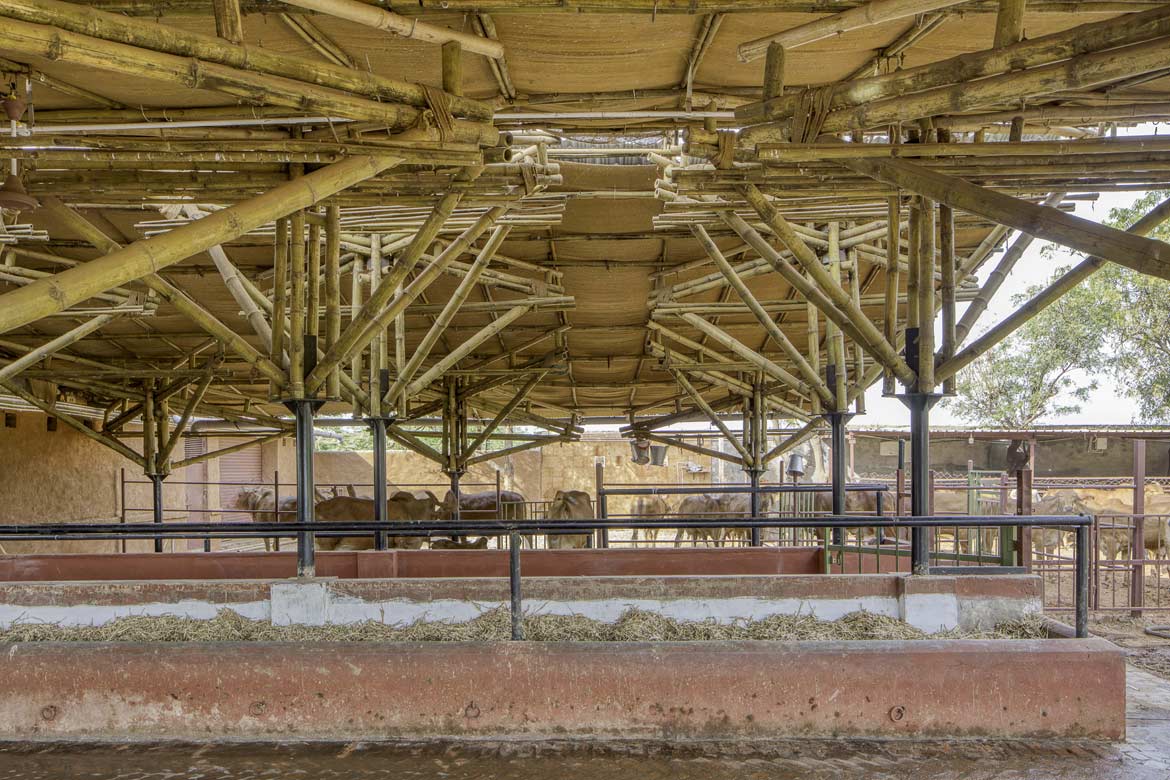 The flooring is an exposed brick flooring that does not heat up and is not slippery. Jute cloth is used as a heat insulator below the tin sheets on the roof. Apart from the shed, the main walls are stone masonry as it is cost-efficient and locally available in the area. Local mud plaster techniques are used for the wall.
The flooring is an exposed brick flooring that does not heat up and is not slippery. Jute cloth is used as a heat insulator below the tin sheets on the roof. Apart from the shed, the main walls are stone masonry as it is cost-efficient and locally available in the area. Local mud plaster techniques are used for the wall.
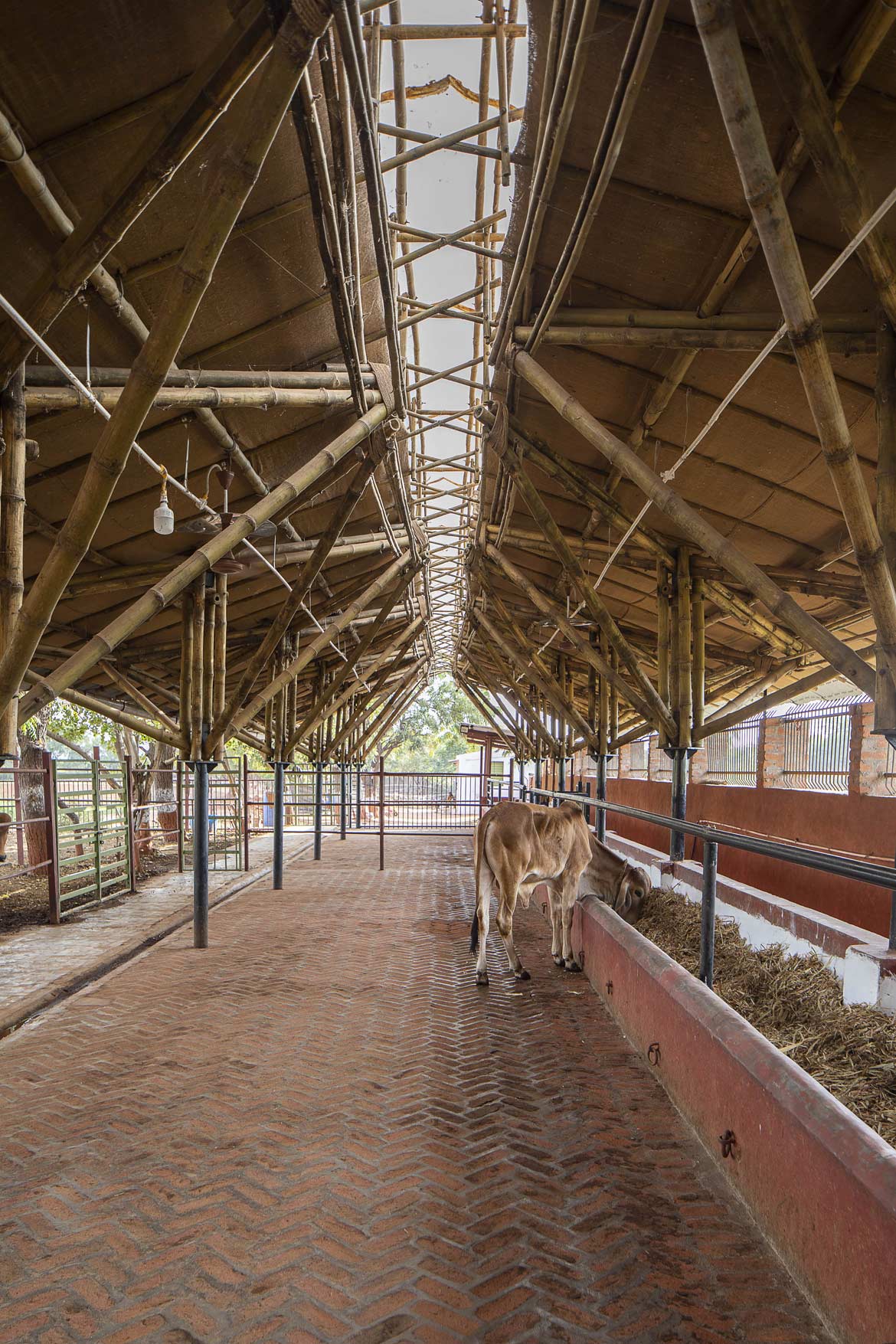
To improve the cattles’ health and milk yield, the firm designed this bamboo shed with efficient space management, circulation, drainage, and ventilation systems. Further, they maintained a built environment that is sensitive to the cattle. Apart from this, the firm made sure that it must provide all required facilities.
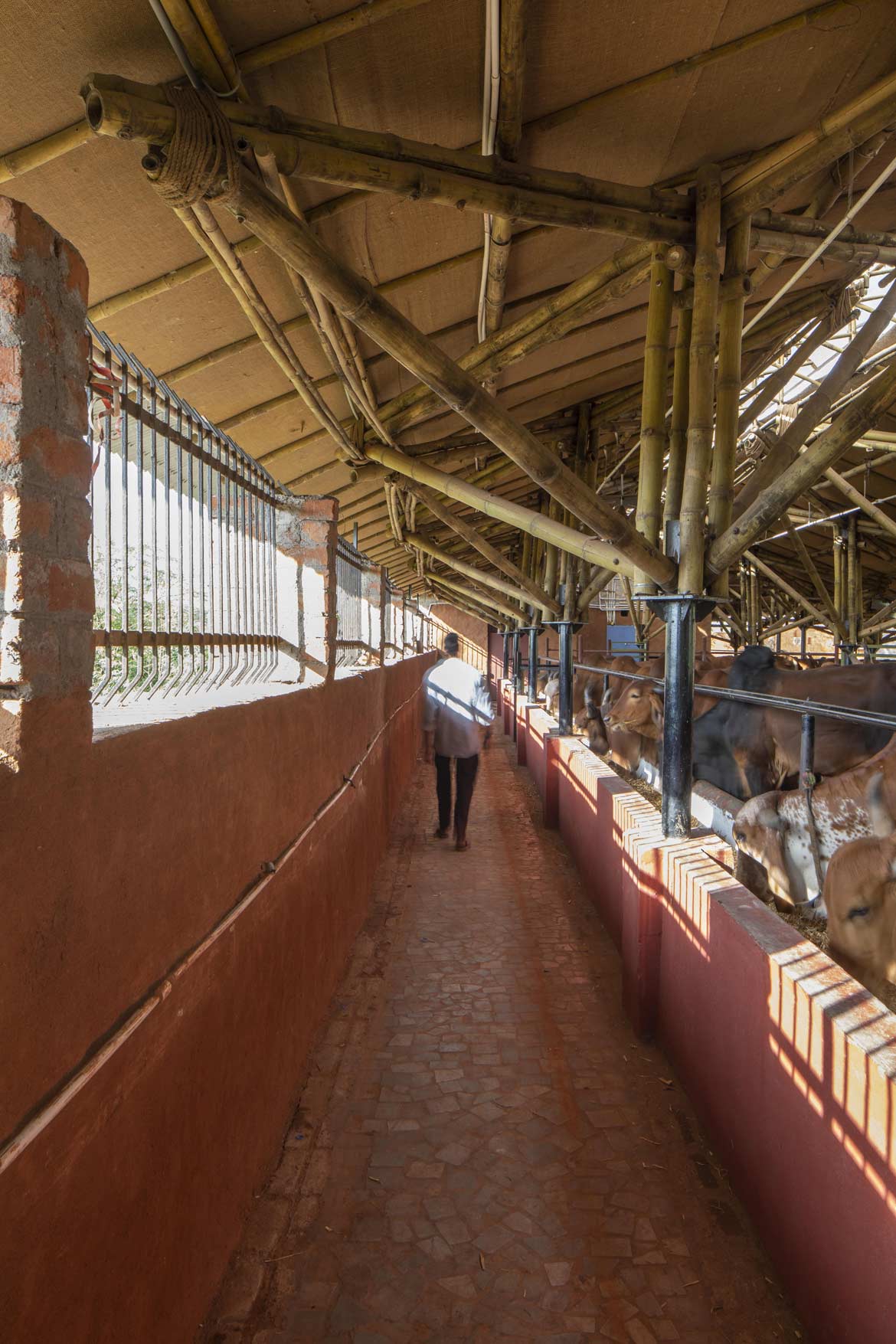
The final design features separate partitions for milking cows, non-milking cows, pregnant cows, calves, and bulls. The existing condition, the shape of the site, and the divisions amongst the cows guided the layout of the gaushala.
Also Read: This Lakeside Restaurant Features Vo Trong Nghia Architectss Tallest Bamboo Structure To Date | Vietnam
System For the Conversion of Milk into Usable Products
The space is designed considering the efficiency of the flow of inlet food materials for the cows and the removal of organic waste from cow faeces and urine.
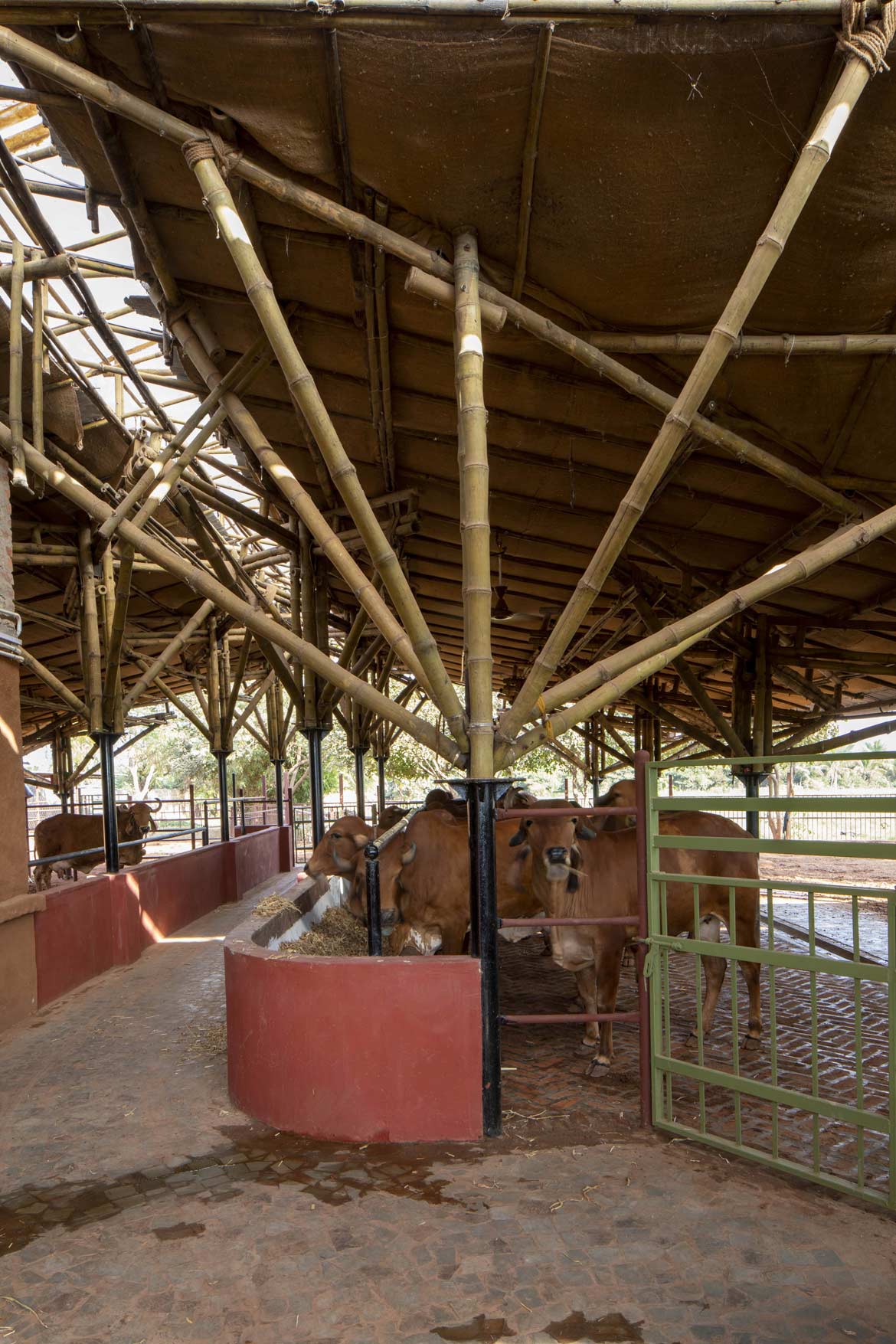
The systems to collect waste and milk and convert them into usable products are incorporated into the design.
Lighting and Cross Ventilation
The space is 3-4 degree Celsius lower in temperature compared to the outside. The skylight provides ambient natural light throughout the day.
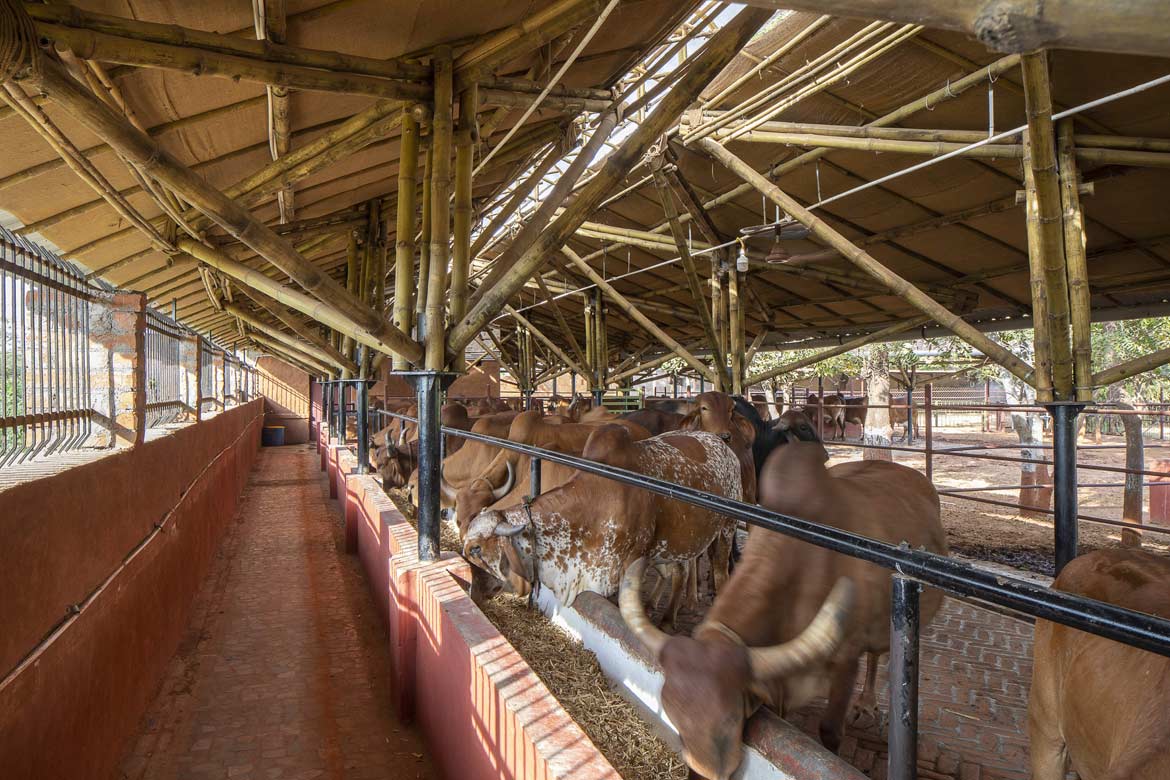 Cross ventilation features to control the moisture levels in the space. All these characteristics directly affect the cow's health.
Cross ventilation features to control the moisture levels in the space. All these characteristics directly affect the cow's health.
Friendly Environment
Along with technical detailing, major efforts have been put to make the building with sensitive details that make a friendly environment for the cows to live in.
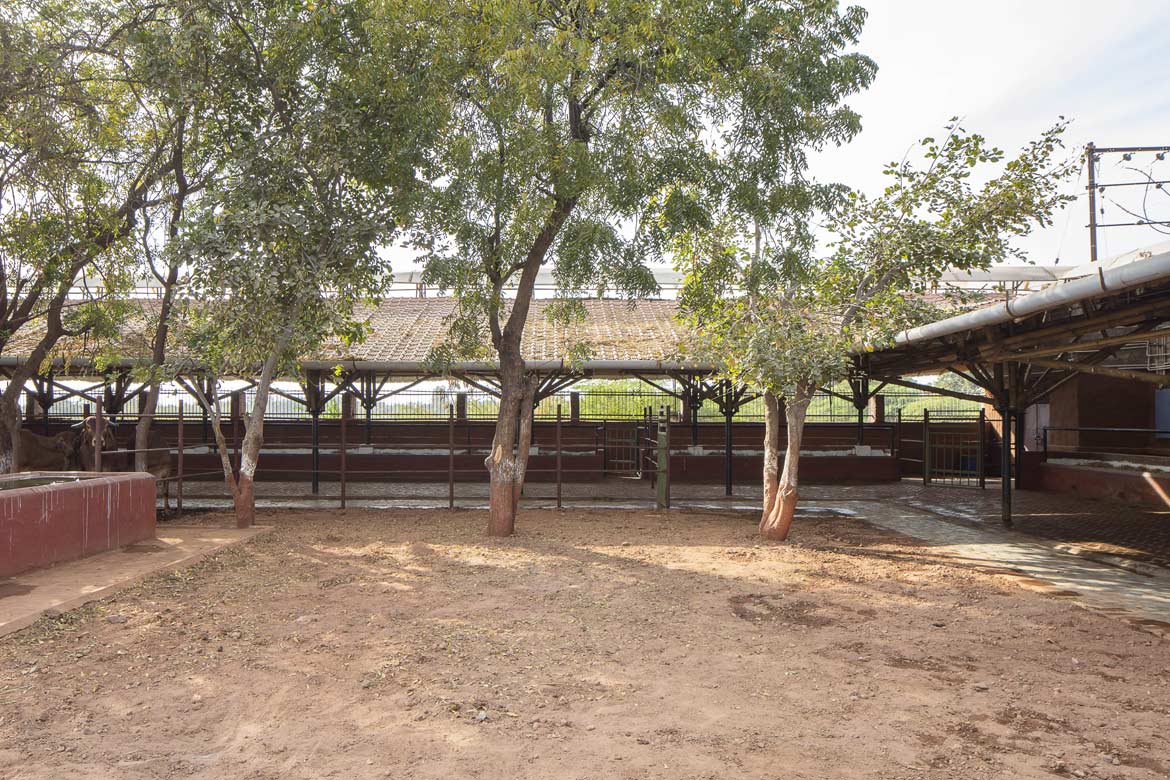 There is a maximum open area provided and there is a subtle transition from semi-open to open space. A part of the project also includes milk processing units and office space which are designed by giving internal courtyards, making the space open to multiple uses.
There is a maximum open area provided and there is a subtle transition from semi-open to open space. A part of the project also includes milk processing units and office space which are designed by giving internal courtyards, making the space open to multiple uses.
Also Read: Create Your Own Bamboo Structure in 2-3 Hours Without Special Tools or Construction Experience | Giant Grass | Zome Building Kit
The Positive Impact of Sustainable Design
When the cattle were kept in a steel shed which was not well-planned, each cow used to yield 1-3 litres of milk every day. But with the integration of bamboo structure and the inclusion of ideal environmental conditions, now the milk yield per cow per day is about 4-6 litres.
There is a drastic change in the milk yield of the cows which is directly proportional to the health of the cows. This shed we designed facilitates the well-being of the cows and provides a happy home to the cows.
Bamboo ‘Gau-ghar’ Designed by Compartment S4 in Gujarat
Project Details
Project Name: Gau-Ghar
Project type: Animal Husbandry
Project Status: Completed
Size: 650 sqm
Location: Surendranagar, Gujarat
Photography credits: Umang Shah
Drone Photography and videography: Prerak Shah
Keep reading SURFACES REPORTER for more such articles and stories.
Join us in SOCIAL MEDIA to stay updated
SR FACEBOOK | SR LINKEDIN | SR INSTAGRAM | SR YOUTUBE
Further, Subscribe to our magazine | Sign Up for the FREE Surfaces Reporter Magazine Newsletter
Also, check out Surfaces Reporter’s encouraging, exciting and educational WEBINARS here.
You may also like to read about:
Vietnamese Architect Transforms A Narrow Plot Into A Beautiful Garden Home With Bamboo Screen Facade And Simple Materials | Floating Nest By Atelier Ngng
This Green-Tastic Bamboo Lodge Incorporates Nature Without Destroying It | Yang Yongquan
And more…