
Some abodes naturally instill a feeling of warmth, peace, and coziness. Colours, materiality, and sunlight contribute largely to creating a calm and relaxing environment that nurtures and nourishes the inhabitants. One such home is designed by Joshua John and Juhi Patel of Yellow Door Architects in one of the prime residential complexes Phoenix One, in Rajajinagar, Bengaluru West. Designed for a family of five- a couple, their two children, and grandmother, this home exudes warmth and elegance. “The client was looking for a space that reflects the warmth of a home with a dash of Luxury. We have tried to achieve this by the juxtaposition of materials and textures used. The merging of two elements has helped us to deliver an outcome that suits the client and for him to be able to call the space his home,” says the designer duo. They shared more about the development of this earthy and calm home with SURFACES REPORTER (SR). Take a look:
Also Read: Lattice Bamboo Screen Wraps The Facade of This House in Bengaluru | Bidiru Mane | RR Architects and Associates
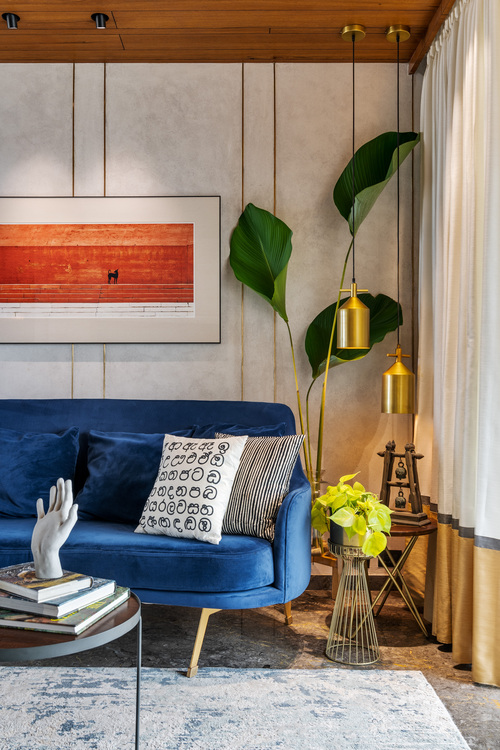 As the client’s directive was to design a space that echoes the warmth of a home with a splash of elegance, the team surpassed the client’s expectations with the juxtaposition of materials and textures used.
As the client’s directive was to design a space that echoes the warmth of a home with a splash of elegance, the team surpassed the client’s expectations with the juxtaposition of materials and textures used.
For example, there is a hint of brass in the walls, hanging lights, customised TV units, where brass represents luxury and the earthy cement texture clad walls represent the warmth of the space. The fusion of two elements make this home outcome that suits the client and for him to be able to call the space his home.
Linear Corridor- The Focal Point
The apartment presented the design team with an elongated floor plan and the linear corridor leads to the common living spaces. In this way, the linear corridor becomes the main highlight of the design. “We used the corridor as the starting point of the design story which gradually transitions to the main plot, which is the common spaces,” says the design team.
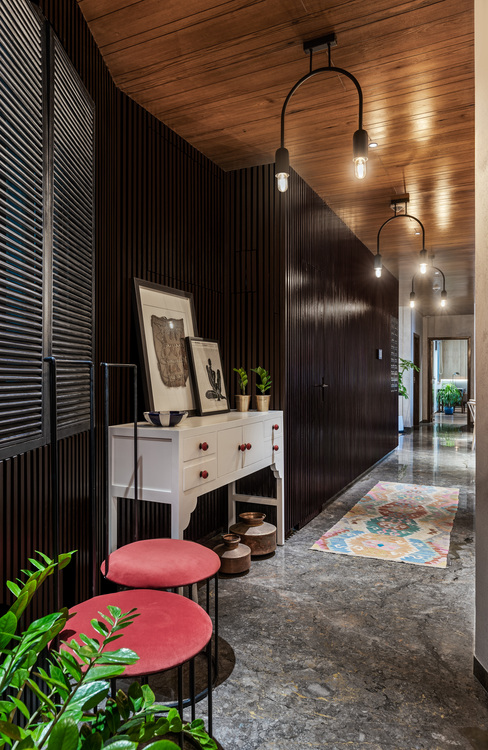
On the left, the corridor is flanked with timber slats of charcoal finish complemented by the grey marble flooring. Another striking feature of the house is the vertical slats that welcome you inside the home and create a sense of curiosity as to what lies ahead of it.
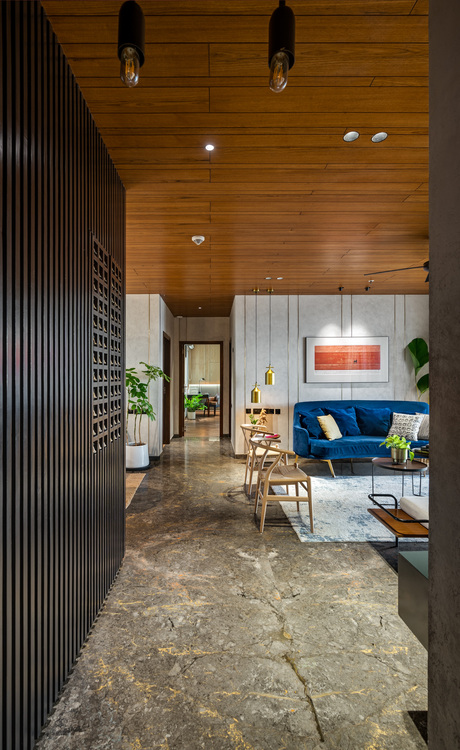 These slates are multifunctional in nature; they accommodate a Puja unit in it. Further, these also act as camouflage for the utility door and electrical panels.
These slates are multifunctional in nature; they accommodate a Puja unit in it. Further, these also act as camouflage for the utility door and electrical panels.
Living Spaces Exudes Warmth and Elegance
Continuing the mood created with the timber slats, the rest of the walls are treated with a lovely cement texture which is adorned at intervals with brass strips.
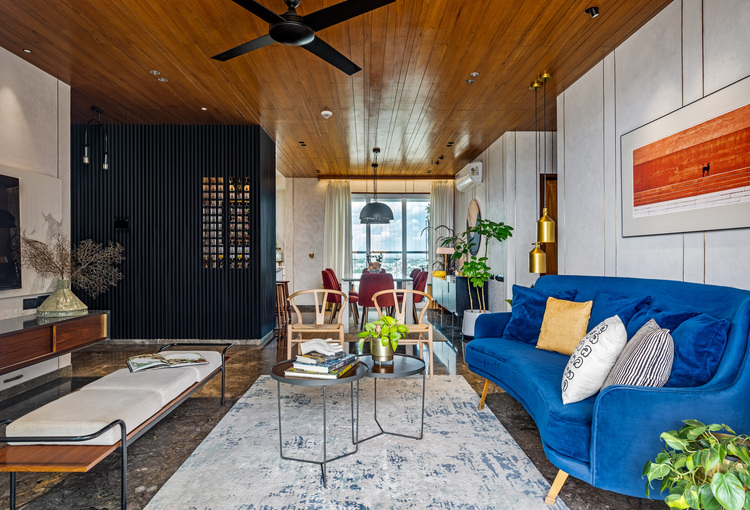 Complementing the walls is a low-lying timber ceiling, which adds warmth and intimacy to the living spaces. The living spaces have an open floor plan.
Complementing the walls is a low-lying timber ceiling, which adds warmth and intimacy to the living spaces. The living spaces have an open floor plan.
Kitchen and Dining Area Merge Into the Large Open Plan Living Area
The kitchen, dining and living spaces merge as one.
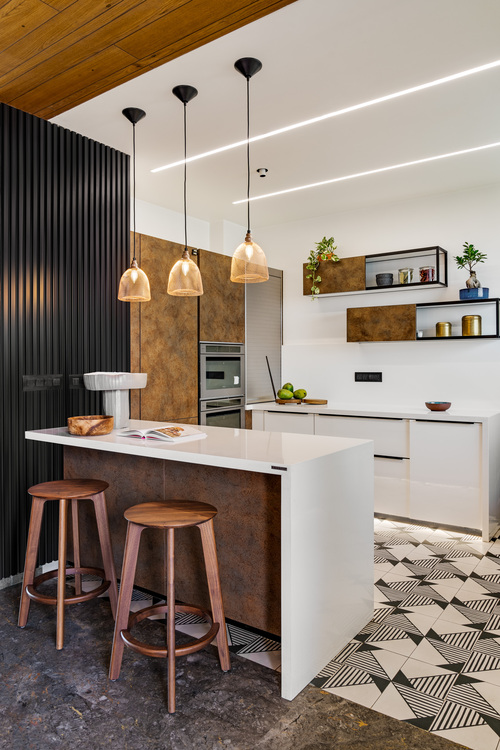
“We have tried to keep the essence of each space according to its function while also trying to keep the overall design language consistent across the spaces,” they quoted.
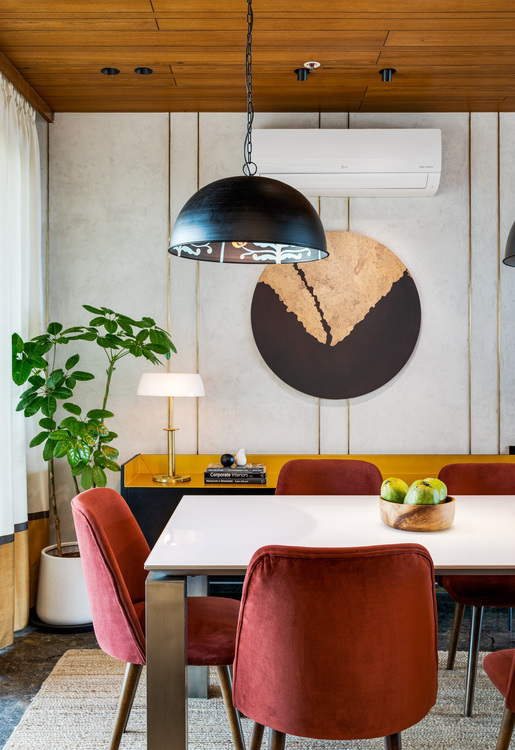
The master bedroom and children’s bedroom lie at the end of the corridor.
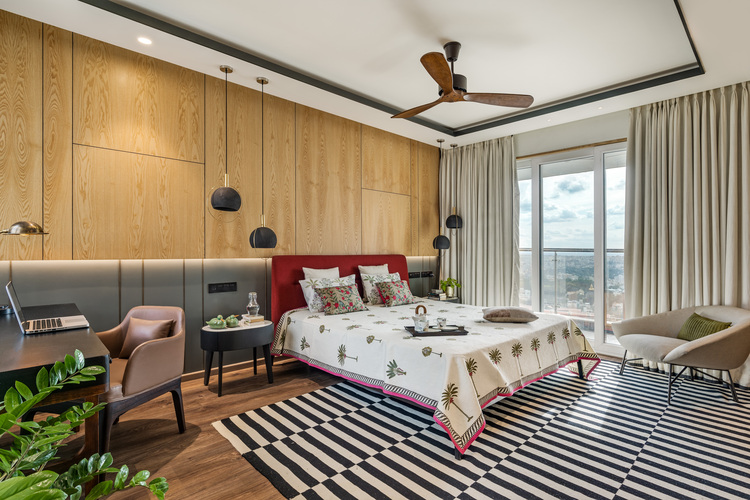 A private dressing nook is created in the master bedroom using the wardrobe as a screen, and it also helped in providing a minimal look inside the bedroom.
A private dressing nook is created in the master bedroom using the wardrobe as a screen, and it also helped in providing a minimal look inside the bedroom.
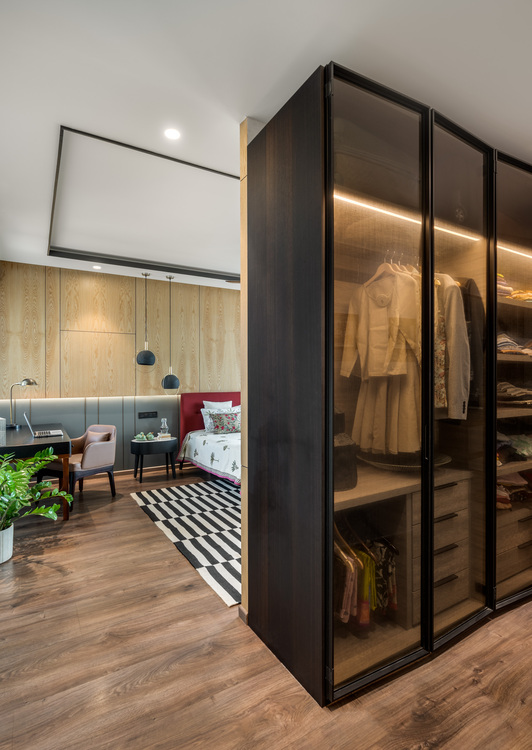
The theme of the house continues behind the carmine headboard with brass strips inlaid in the light timber panelling.
Versatility of Brass
The design team experimented with the versatility of brass. Gold and brass highlights are delicately incorporated into the walls, furniture and lighting fixtures.
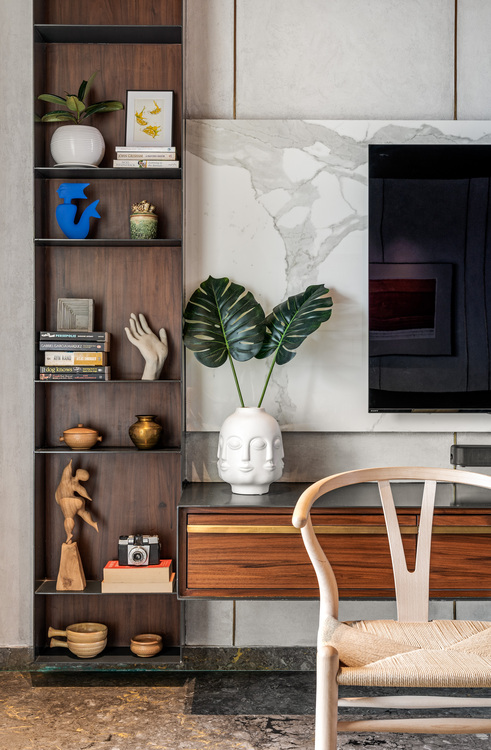 They carefully incorporated varied materials in an innovative way to give a contemporary and classic appeal to the house. “We were particularly happy with the customisation in the house. Attention to detail was an important part of the process.”
They carefully incorporated varied materials in an innovative way to give a contemporary and classic appeal to the house. “We were particularly happy with the customisation in the house. Attention to detail was an important part of the process.”
Also Read: Aanai Design Studio Weaves Indian Elements Into The Green and Minimal Design Aesthetic of This Bengaluru Home | Bhag Residence
Contrasting Colour and Material Palette
The colour and material palette are contrasting in nature. The colours are bright and bold whereas the materials and textures have a subdued tonality to it.
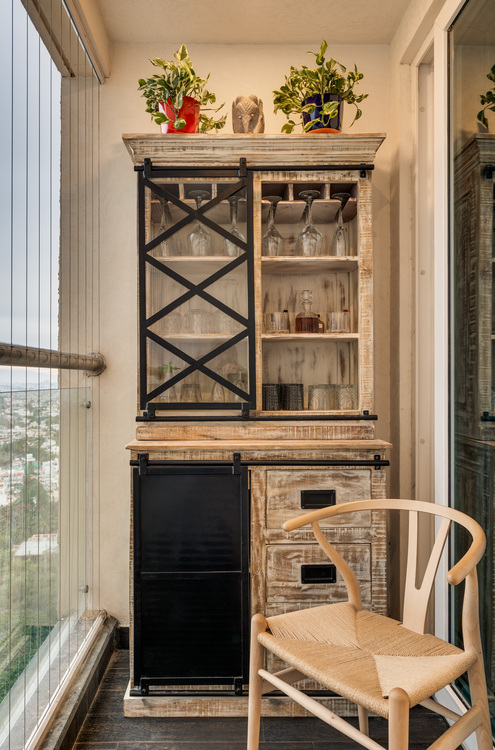 The balance is achieved by play and layering of the contrasting elements.
The balance is achieved by play and layering of the contrasting elements.
Role of lighting in the project
Lighting plays an integral role in the project. Functional and decorative lights have been carefully curated keeping in mind the moods that the design team wanted to create during different times of the day.
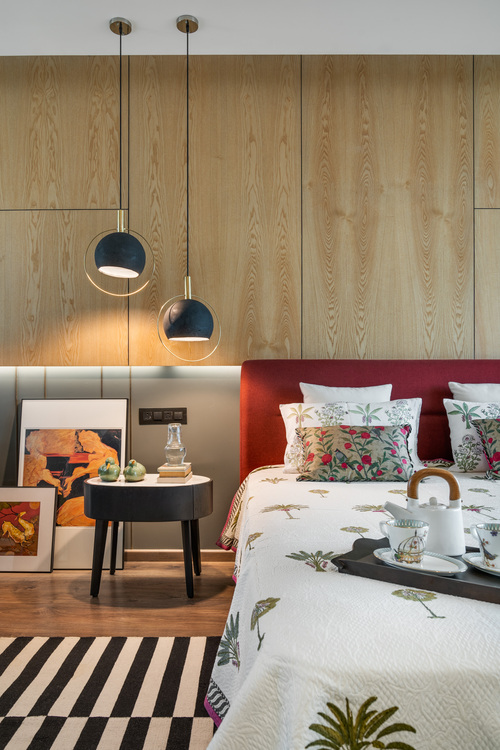 The experiment with contrasting materials and textures helped the firm to carve out timeless, luxurious and memorable spaces within the home.
The experiment with contrasting materials and textures helped the firm to carve out timeless, luxurious and memorable spaces within the home.
Project Details
Archtecture Firm: Yellow Door Architects
Project Type: Residential
Location: Phoenix One, Rajajinagar, Bengaluru West
Principal Architects: Joshua John and Juhi Patel
Photo Credits: Shamanth Patil
About the Firm
Yellow Door Architects is a young design practice headed by Joshua John and Juhi Patel, who aspire to create spaces that reflect an Indian contemporary ethos. Yellow Door takes particular pride in Design Detailing, ensuring that every part of our design is customized to the needs of a particular client, with the highest expectations of quality.

Joshua John and Juhi Patel, Founding Prinicpals, Yellow Door Architects
Keep reading SURFACES REPORTER for more such articles and stories.
Join us in SOCIAL MEDIA to stay updated
SR FACEBOOK | SR LINKEDIN | SR INSTAGRAM | SR YOUTUBE
Further, Subscribe to our magazine | Sign Up for the FREE Surfaces Reporter Magazine Newsletter
Also, check out Surfaces Reporter’s encouraging, exciting and educational WEBINARS here.
You may also like to read about:
Sudaiva Studio Designs An Off-Centered Courtyard For This Urban Home in Bengaluru
A Blend of Fluidic and Rigid Forms Characterise the Fascinating Facade of Badri Residence by Cadence Architects | Bengaluru
And more…