
Ronak Patel, Jinal Patel & Naiya Patel at VPA Architects conceptualized and designed this beautiful office in Gandhinagar, Gujarat. The most striking feature of this office is its bow-shaped façade that was done using identically shaped metal members with a rustic finish, hence, the name “the bow office”. Bow-shaped members in between two wide horizontal bands have been articulated on the front elevation. This not only creates an eye-catching identity from the outside but also makes a beautiful play of patterns inside. By evening, this façade lights up and transmutes into a shimmering jewel piece, adding a distinctive character to the skyline. How is this structure shaped up? The Design team at VPA Architects shared more about the project with SURFACES REPORTER (SR). Scroll down to read?
Also Read: Office with a ‘Breathing Wall’ by Ar. Deepak Guggari Studio VDGA Pune
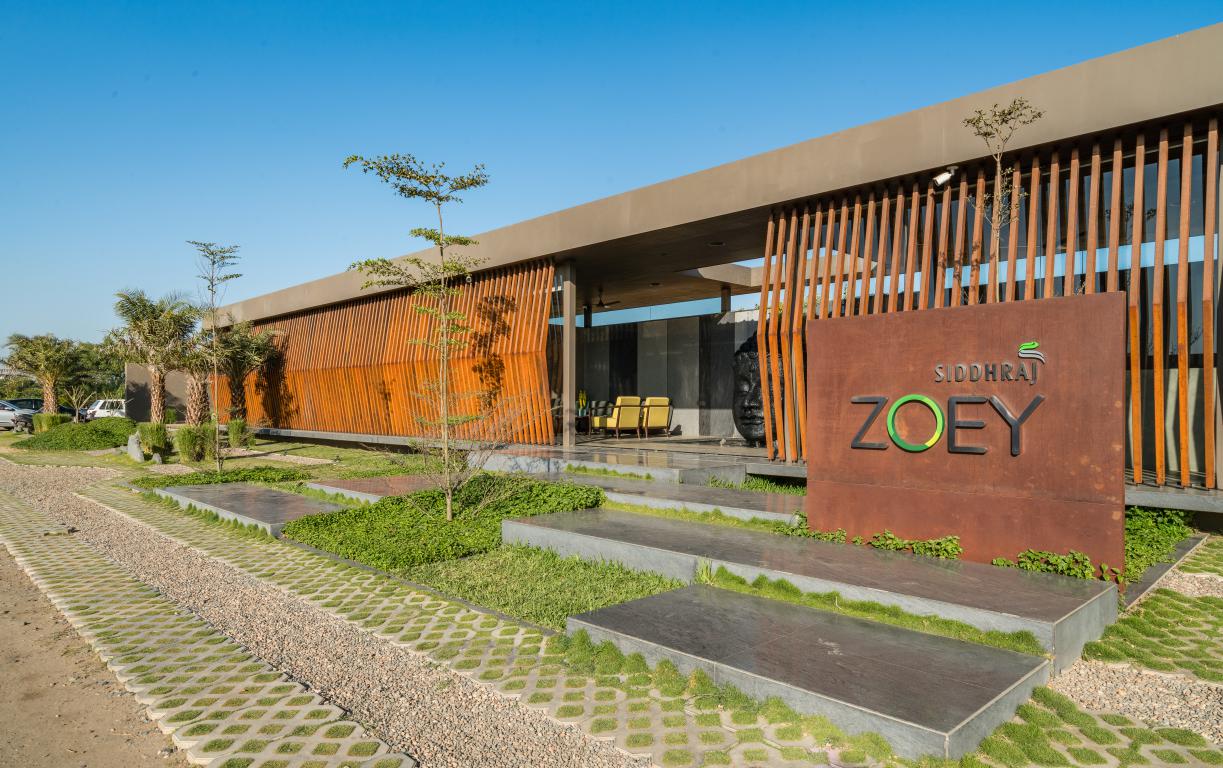
As the first impression for any residential scheme on the site, the firm created a bold facade to give it a distinctive identity and appearance.
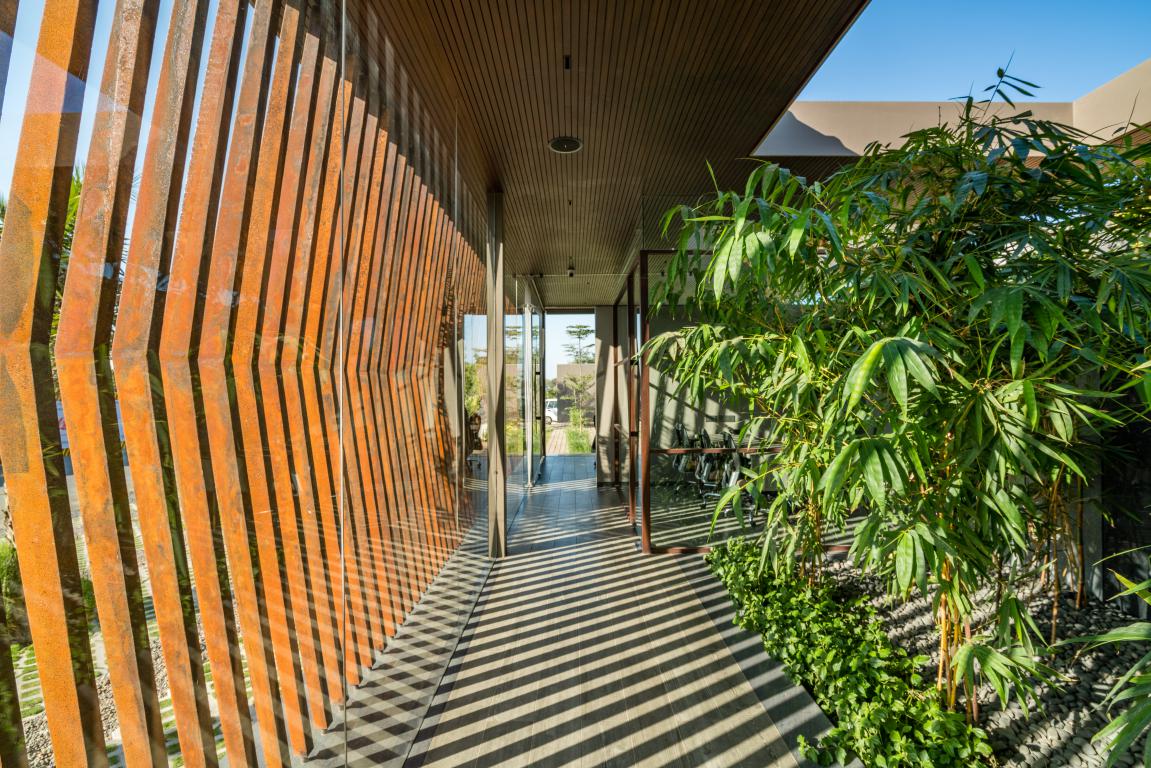
Conducive and Responsive Ambience
The design team took cues from the gardens outside to create a prolific calming experience inside. Spaces and areas in and around become aesthetically pleasing when they undergo landscaping, creating a conducive and responsive environment for the user.
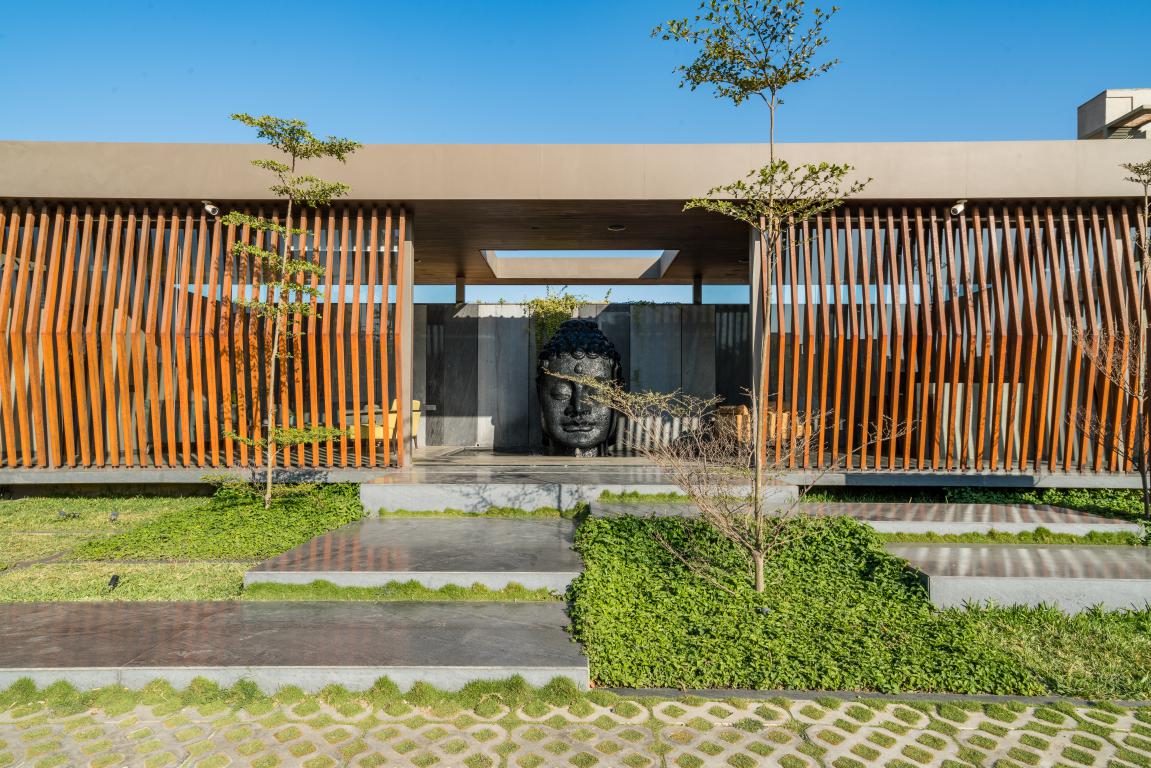
“Continuing the same philosophy in mind, we planned this office such that each area, in particular, has a view to the outside in front and another side opening towards a courtyard with a dense plantation,” said the design team.
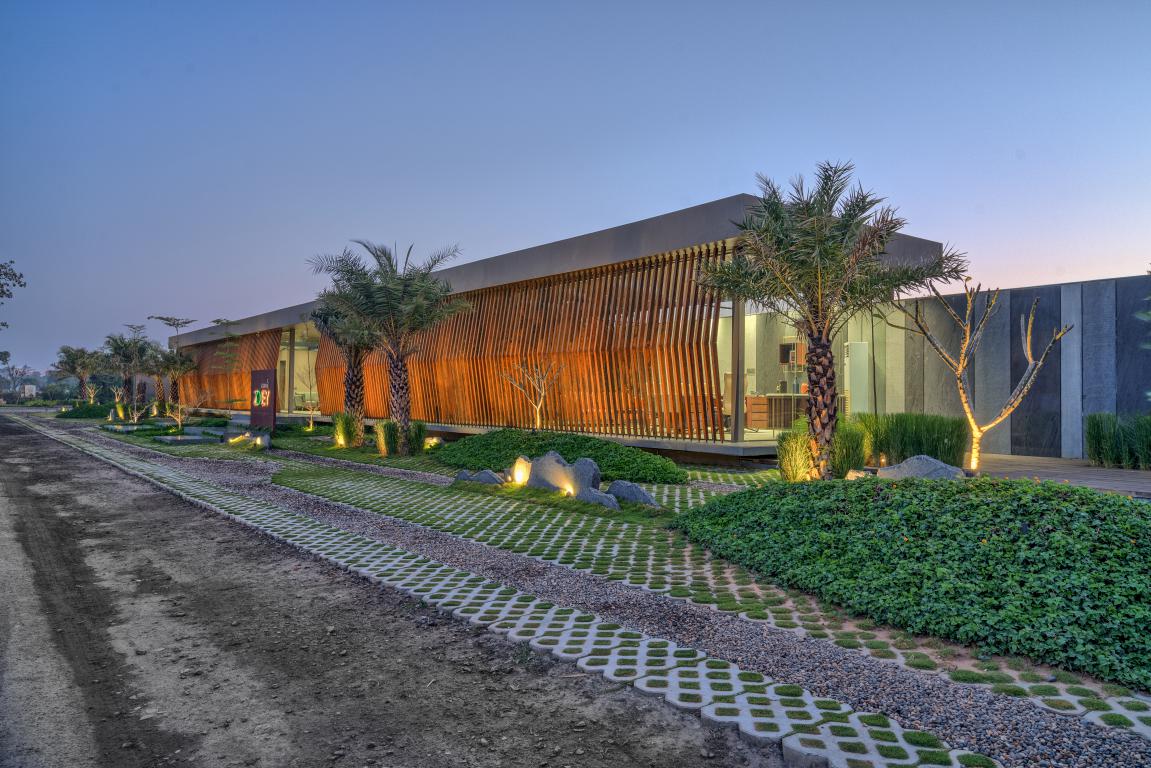
Minimalistic Approach
With an approach towards minimalism, the architects created a linear solid wall cladding with different textured-toned stones, serving as the backdrop for the entire design.
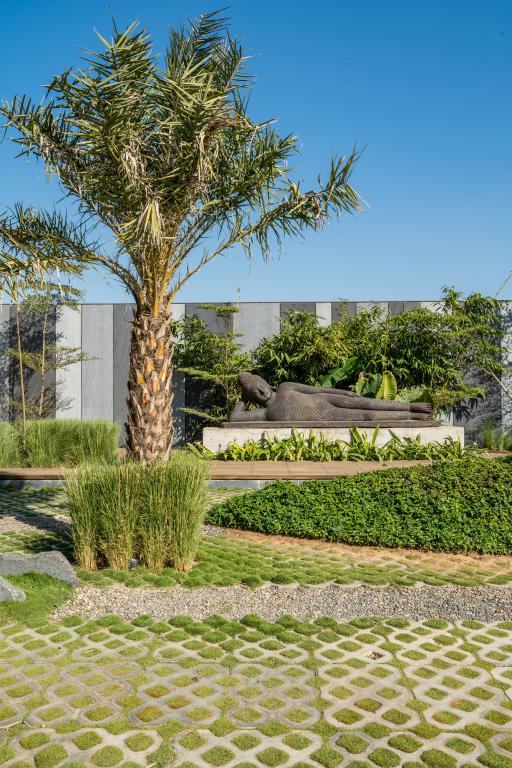
The horizontal top slab has been partitioned through a glass slit over the vertical wall throughout the built area to get a sense of floating effect.
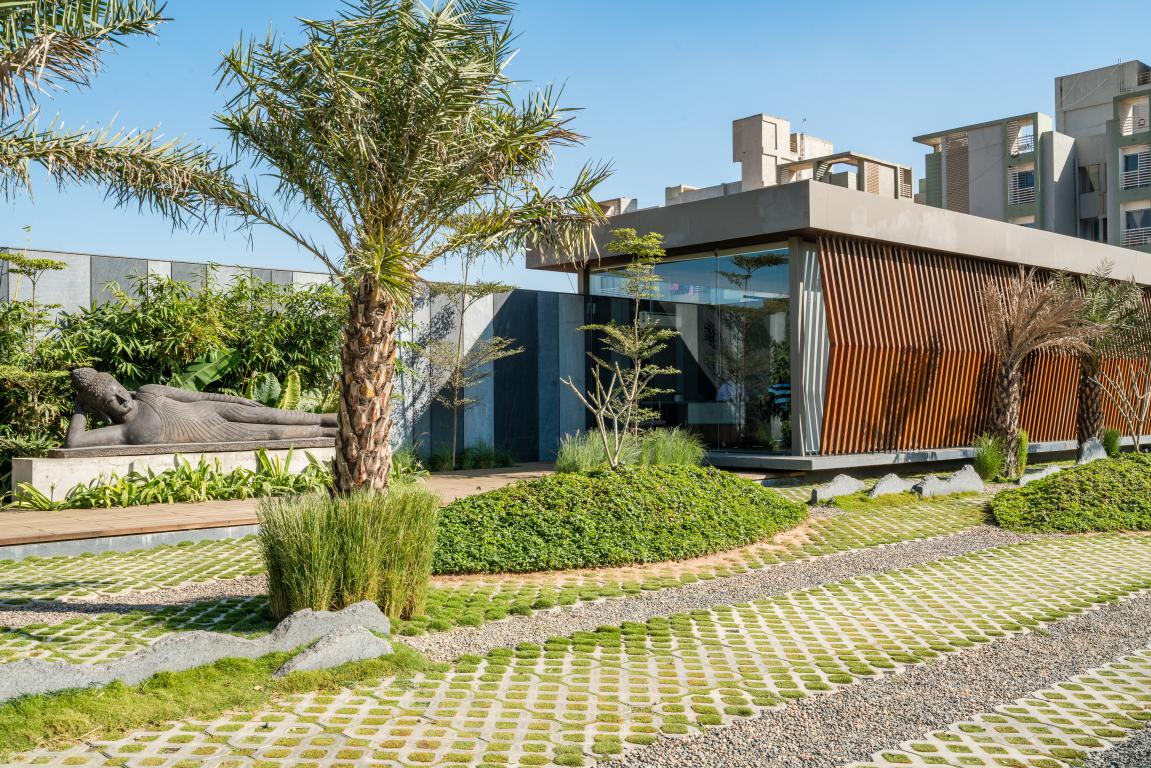
A long linear passage connects the entire office. The sciography created by the bow-shaped façade makes unusual patterns on the floor at different times of the day, adding an intangible element to the design. The office cabins are divided using glass partitions, letting one have transparency in work.
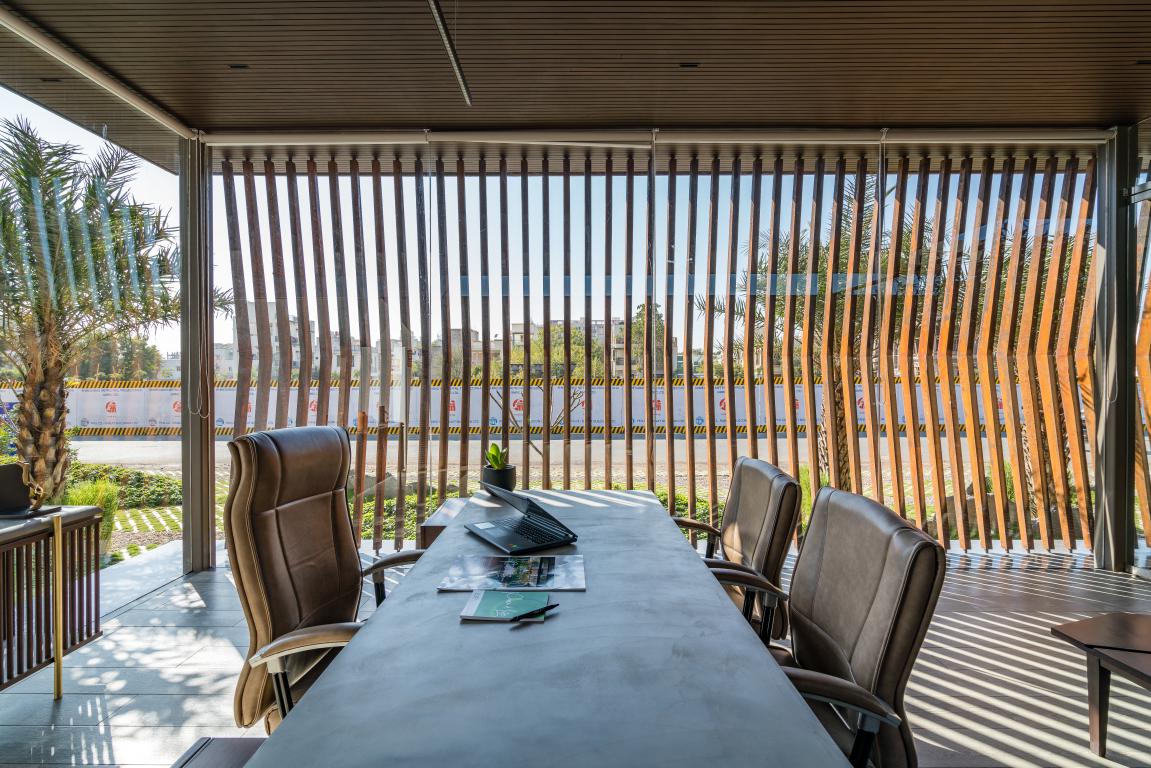
Three Courtyards
The firm designed three courtyards - The central courtyard has the water element with sculpture and mild trickling sound of the water, imparting a welcoming gesture to the guests. The other two courtyards not only add the green element but bring in a lot of natural daylight in the cabins, imparting freshness.
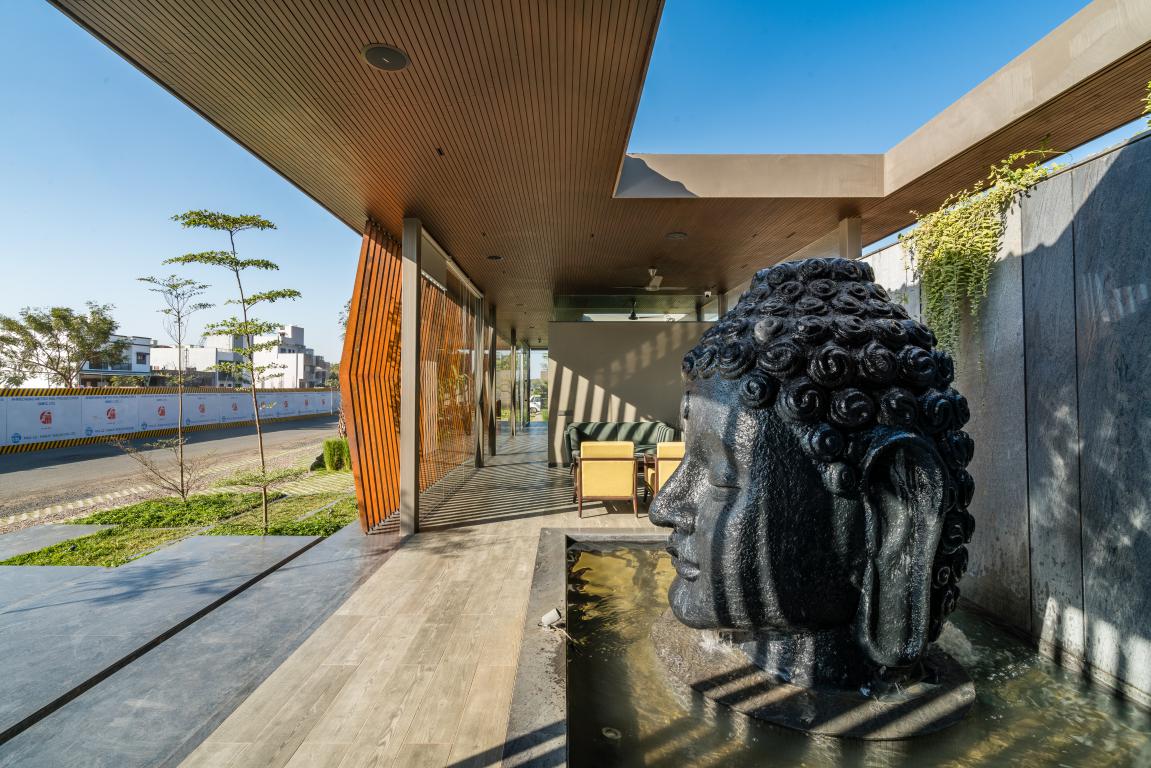 These courtyards also help in practical aspects of the design for channelizing services.
These courtyards also help in practical aspects of the design for channelizing services.
Also Read: A Series of Six Concrete Open Book Shape Pavilions Connected to Create A Zig Zag Office in Vietnam | Vo Trong Nghia Architects
Shades of Browns and Greys in the Interiors
The interiors are done in raw and rustic tones using shades of browns and greys. Solid wood has been used in furniture and partitions.
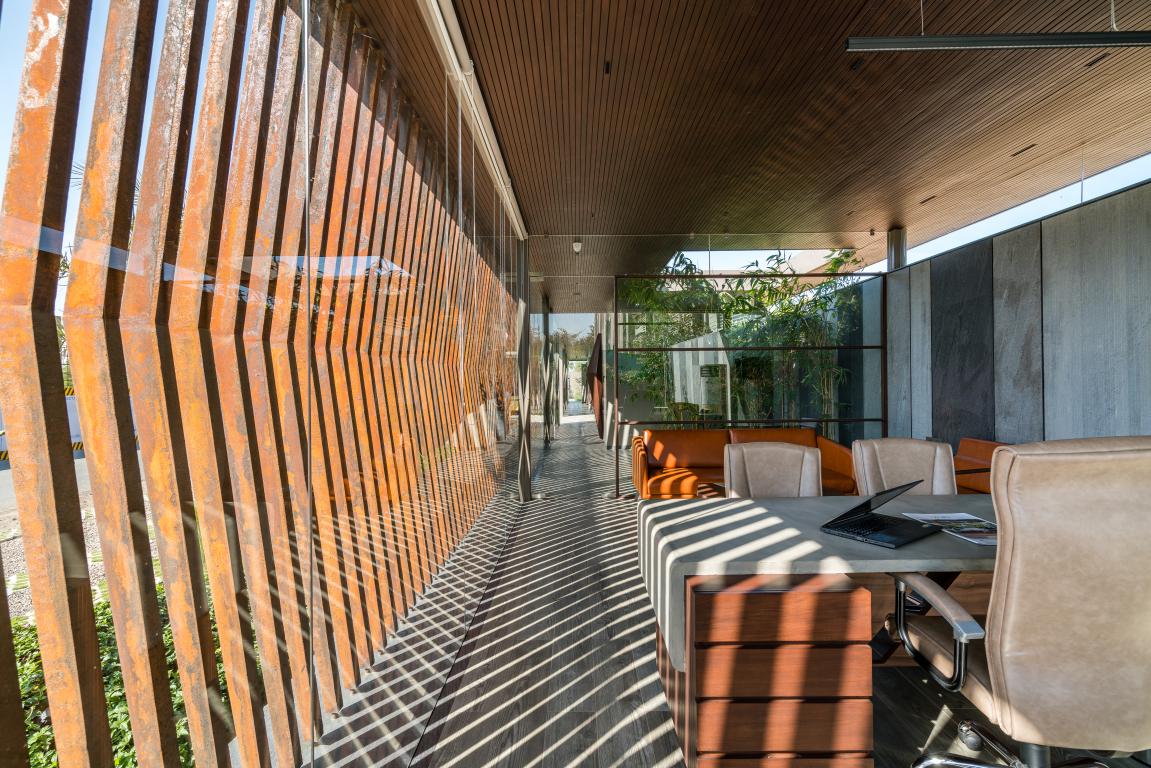
The language for landscaping has been kept modern with repetition in patterns and clean lines. The plantation in front has been done, such that it stays low height, with a mound, ground covers, and perfectly structured trees like terminally mentally and dates palms that have low foliage.
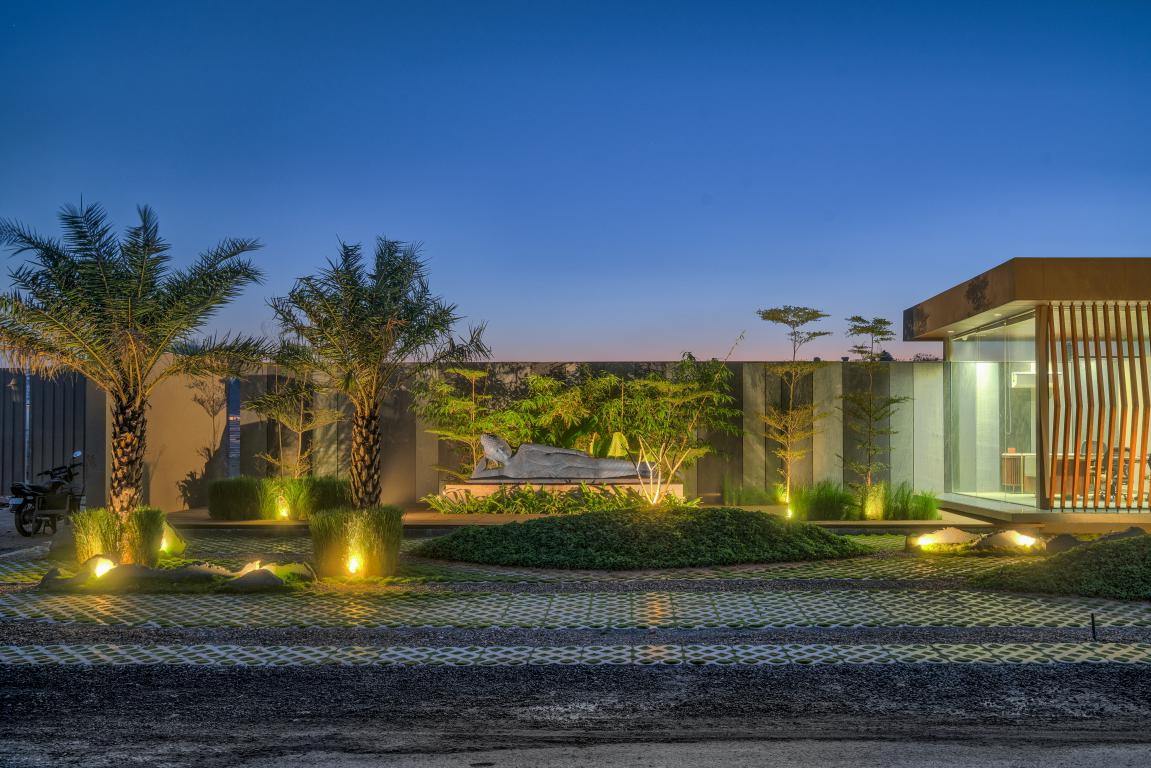 This prevents any visual disturbance to the bold façade of the building in between. The staggered stepped plaza in front breaks the monotony in the linear pattern.
This prevents any visual disturbance to the bold façade of the building in between. The staggered stepped plaza in front breaks the monotony in the linear pattern.
Project Details
Project Name: The Bow Office
Firm Name: VPA Architects
Firm Location: Ahmedabad, Gujarat, India
Project location: Gandhinagar, Gujarat, India
Program: Site Office For Upcoming Residential 3&4 Bhk Scheme
Lead Architects: Ronak Patel, Jinal Patel, Naiya Patel
Completion Year: 2020
Gross Built Area (m2/ ft2): 2250 ft2
Photo Credits: Inclined Studio
*Text Courtesy- Vipul Patel Architects
About VIpul Patel Architects
Vipul Patel Architects (VPA) was found in 1994, by Ar. Vipul Patel. VPA has commendably completed various projects in the field of architecture, interior designing, landscape designing and product designing. Aesthetics and practicality are at par in all their works. The projects are an amalgamation of interesting ideas, great team work and fresh creativity, since the involvement of the second generation of architects from the family.
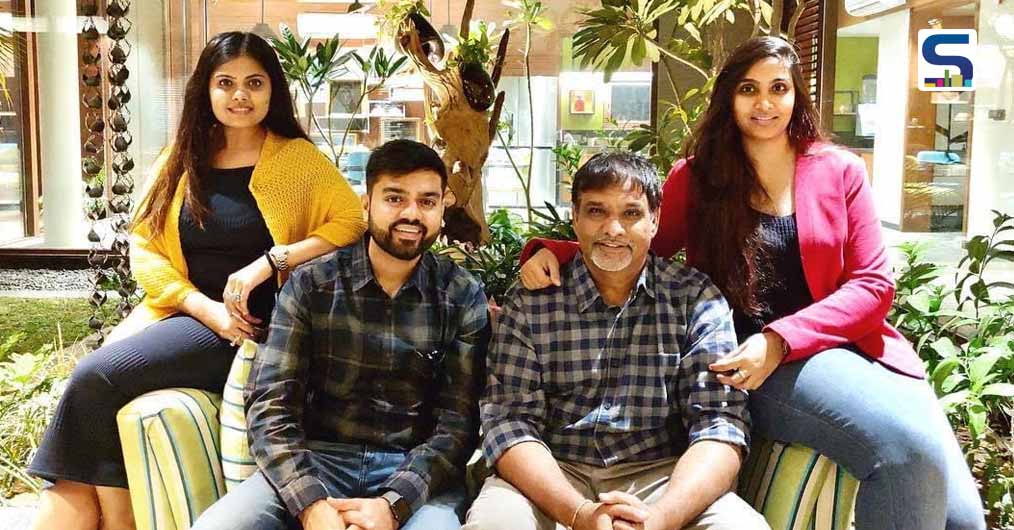
Keep reading SURFACES REPORTER for more such articles and stories.
Join us in SOCIAL MEDIA to stay updated
SR FACEBOOK | SR LINKEDIN | SR INSTAGRAM | SR YOUTUBE
Further, Subscribe to our magazine | Sign Up for the FREE Surfaces Reporter Magazine Newsletter
Also, check out Surfaces Reporter’s encouraging, exciting and educational WEBINARS here.
You may also like to read about:
Cantilever Slabs and Glass Facades Encase This Villa by VPA | Verandah House | Ahmedabad
tHE gRID Architects Incorporates Local Materials and Biophilic Design in Eunoia Office | Ahmedabad
Architecture and Design India | The Robust Brickwork and Bold Transparent Forms Define Meals on Wheels SA Head Office
And more…