
Adohi Hall is the largest cross-laminated timber (CLT) building in the United States and the first large-scale mass timber residence hall and living-learning setting envisioned by Leers Weinzapfel in collaboration with Mackey Mitchell Architects (St. Louis), and OLIN (Philadelphia) and Modus Studio (Fayetteville, AR). Located at the southern edge of the new residential college campus, the 202,027-square-foot project encompasses classrooms, retail dining, performance spaces, social spaces, faculty housing, administrative offices along with a combination of semi-suites and pods containing 708 beds, intended mainly for sophomore students. The project has recently been shortlisted to showcase at World Architecture Festival (WAF) for its best use of certified timber in construction. Read more about the project below at SURFACES REPORTER (SR):
Also Read: WAF Announced Timber Awards Shortlists - Take a look | SR Event | Media Partner WAF 2021
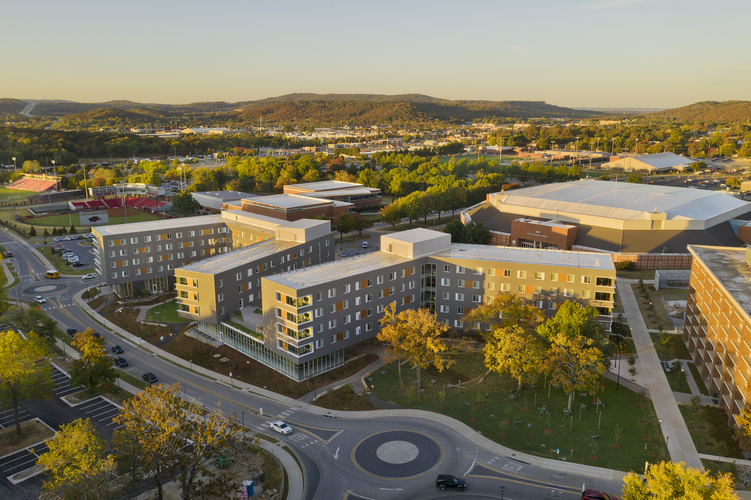
The Adohi hall gets its name from Cherokee meaning “woods”. This name pays homage to the Cherokee who passed nearby the site following the Trail of Tears between 1837 and 1839.
The project is a part of a massive precinct master plan which looks at this space as a prospective site for future parking, building residential spaces, and a network of pedestrian campus walkways to accommodate the future growth of the university.
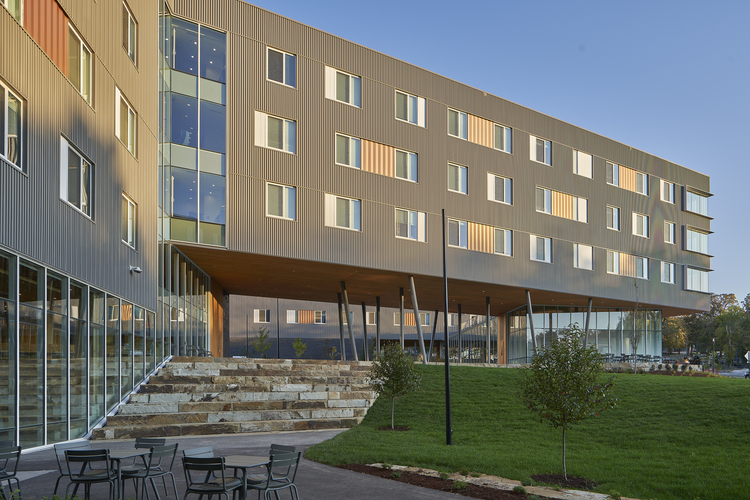
"Lovely secondary and shared spaces and illustration of the use of timber throughout, including in dorm rooms," noted the jury. "The building also considers and reflects the broader landscape, linking interior and exterior spaces through a transparent ground plane."
Sinuous, Serpentine-Shaped Facade
The project takes shape as a sinuous, serpentine configuration showcasing a series of interconnected buildings set in a thicket landscape. It offers a variety of communal outdoor spaces that give a sustainable way of re-imagining campus housing in contrast to traditional housing on the campus quad.
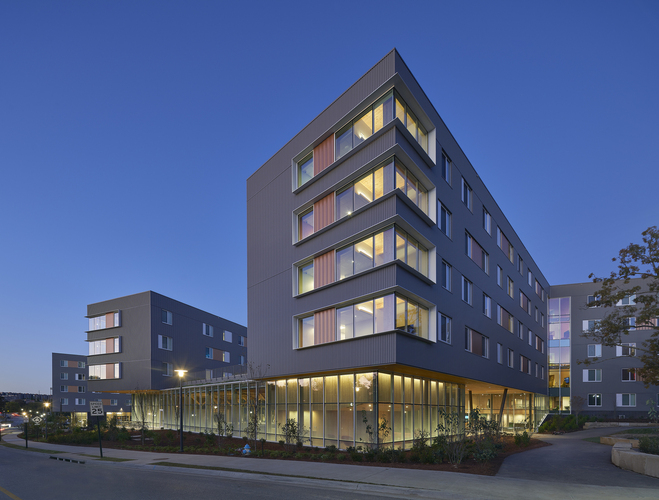
Located at the foot of the hill known as Athletic Valley, the project is envisioned as a cabin in the woods that is framed with cross-laminated timber and embellished with a covering of zinc-toned siding. The Adohi Hall floats above courtyards as a serpentine-like path runs the plot’s length, crossing student rooms from the bottom and sweeping through the natural surroundings.
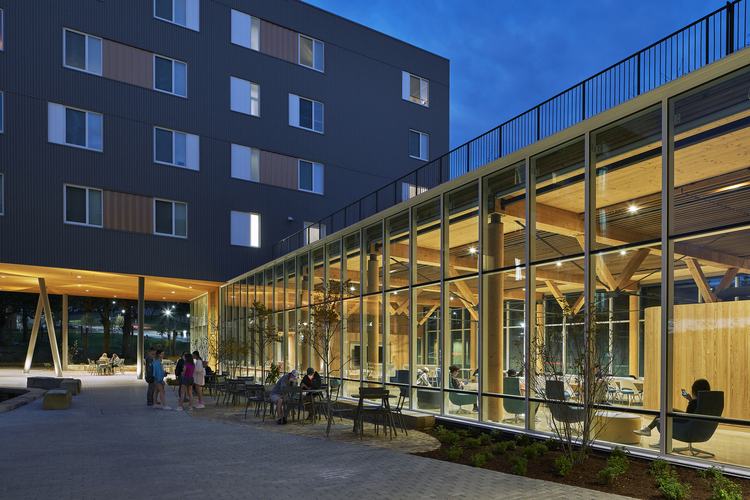
Low Carbon Footprint
The architects incorporated advanced timber technologies, using Cross Laminated Timber panels with glulam columns and beams for designing the buildings which reduce the project’s carbon footprint.
Also Read: The Wonder Wood Cross Laminated Timber (CLT)
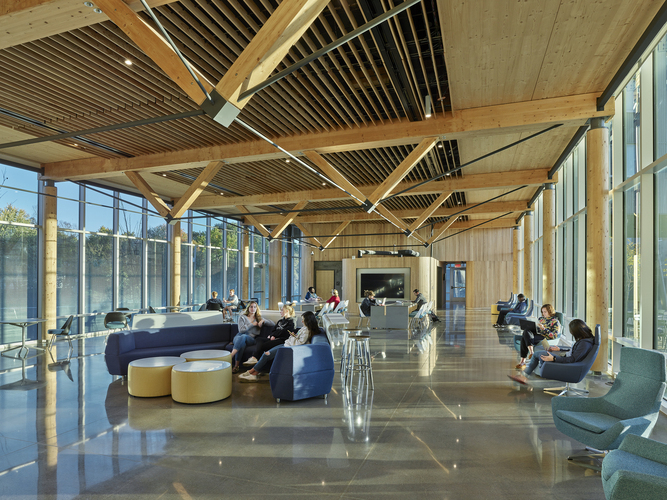
A Strong Focus on Access to Nature
The project spanning more than 202,000 square feet and housing more than 700 students, the facilities at the building is a bold depiction of sustainability with a clear picture of the need and significance of forestry in the region.
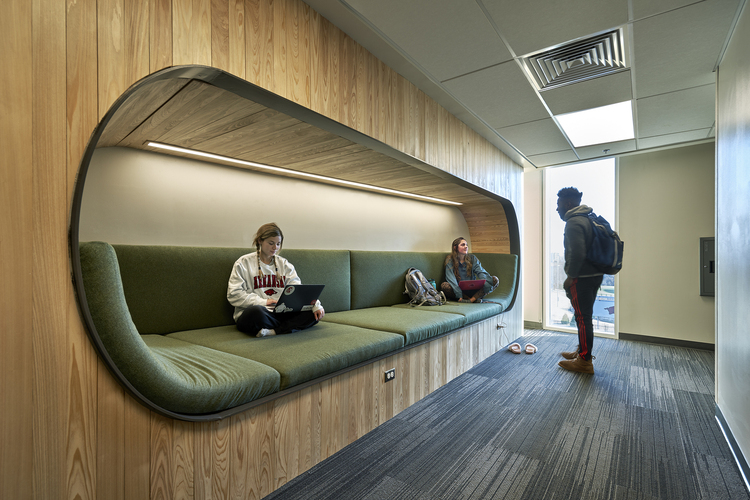 Nestled as an extension of the forested hillside, the project offers wonderful outdoor spaces that resonate with the interiors. The building has a front porch that serves as the main entrance while a stand of mature trees marks an anchor point for the northernmost courtyard.
Nestled as an extension of the forested hillside, the project offers wonderful outdoor spaces that resonate with the interiors. The building has a front porch that serves as the main entrance while a stand of mature trees marks an anchor point for the northernmost courtyard.
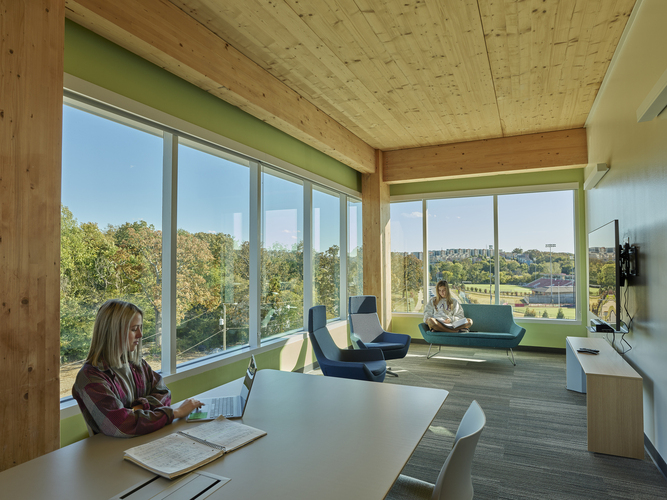
A vibrant terrace midway down the slope spots the community’s heart, whereas the closeby “cabin” at the center of the passage marks the main mass. It comprises a community kitchen, rooftop terrace, central lounge, and other important amenities.
Captivating Interiors
The project delivers wings of pods and suites allowing students several living configurations. The joints contain double-height lounges boasting social spaces and a kitchen, while, at the ends, peaceful study areas project as several lanterns along the adjoining roadway.
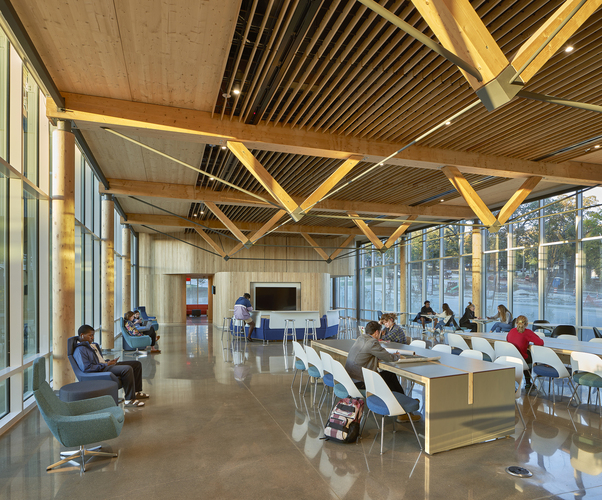 The project exudes the warmth of the wood ceilings and columns throughout.
The project exudes the warmth of the wood ceilings and columns throughout.
Project Details
Project Name: Adohi Hall
Area: 202,027 Sq Feet
Design Team: collaboration led by Leers Weinzapfel Associates, with Modus Studio, Mackey Mitchell Architects, and OLIN
Architect of Record: Modus Studio
Architect: Mackey Mitchell Architects
Sustainability Consultant: Entegrity
Engineer - Civil: Development Consultants, Inc.
Engineer- MEPFP: Bernhard TME
Engineer -Structural: Equilibrium Consulting, Inc.
Engineer -Structural of Record: Engineering Consulting, Inc.
General Contractor: Nabholz
Landscape Architect: OLIN Landscape
Architect of Record: Development Consultants, Inc.
Completion Year: 2019
Photo Courtesy: Timothy Hursley
Source: https://www.aia.org/
Keep reading SURFACES REPORTER for more such articles and stories.
Join us in SOCIAL MEDIA to stay updated
SR FACEBOOK | SR LINKEDIN | SR INSTAGRAM | SR YOUTUBE
Further, Subscribe to our magazine | Sign Up for the FREE Surfaces Reporter Magazine Newsletter
Also, check out Surfaces Reporter’s encouraging, exciting and educational WEBINARS here.
You may also like to read about:
Mass Timber Architecture: Benefits and Common Misconceptions
Japanese Architect Kengo Kuma Designed Cross Laminated Timber Pavilion And Park In Tokyo
And more…