
Rotterdam's first wooden residential tower, SAWA by Mei Architects and Planners has been designed using over 90 percent timber sourced from sustainably managed forests in Scandinavia. Their website mentions," for every tree felled for the project, three trees are replanted". This 50-meter-high cross-laminated timber tower has won the Experimental Future Projects category in the World Architecture Festival 2021, beating out seven other nominated projects. Wrapped in green roofs and balconies, the 16-storey SAWA project is "the most eco-friendly building in the Netherlands," that will provide 109 homes. This post by SURFACES REPORTER (SR) contains more information about the project.
Also Read: This Cross-Laminated Timber Pavilion by British Designer Presents Visitors Words in Poetic Form at Dubai Expo 2020
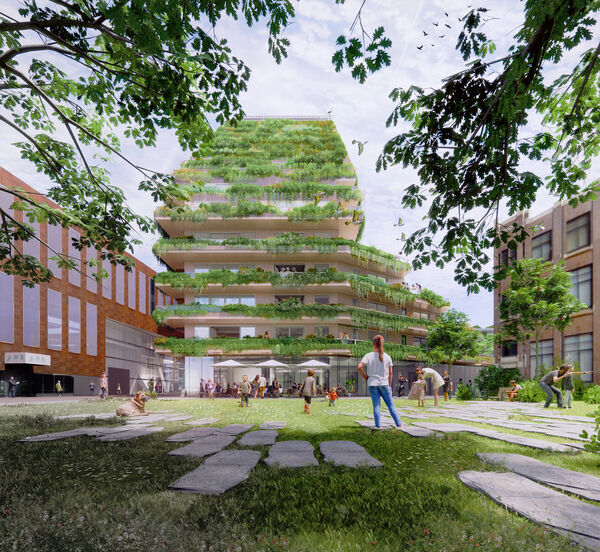 The project contains more than 100 apartments, with an expansive communal deck on the first floor with several terraces. The building has column structure inside that helps to reorganize the apartments in the future, which assists in future-proof the structure for multiple uses.
The project contains more than 100 apartments, with an expansive communal deck on the first floor with several terraces. The building has column structure inside that helps to reorganize the apartments in the future, which assists in future-proof the structure for multiple uses.
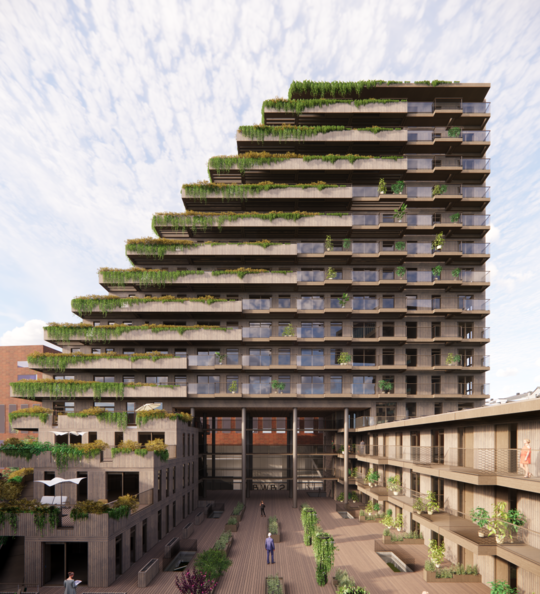
Carbon Negative Project
Architects claim that the project will use around 4,500 cubic metres of timber, which will capture almost 2,800 tonnes of atmospheric carbon. The building mainly focuses on using wood and natural materials in construction for the well-being of people. Hence, the firm incorporated several planting spaces in the project and the use of timber helps to reduce CO2 emissions to achieve global climate goals.
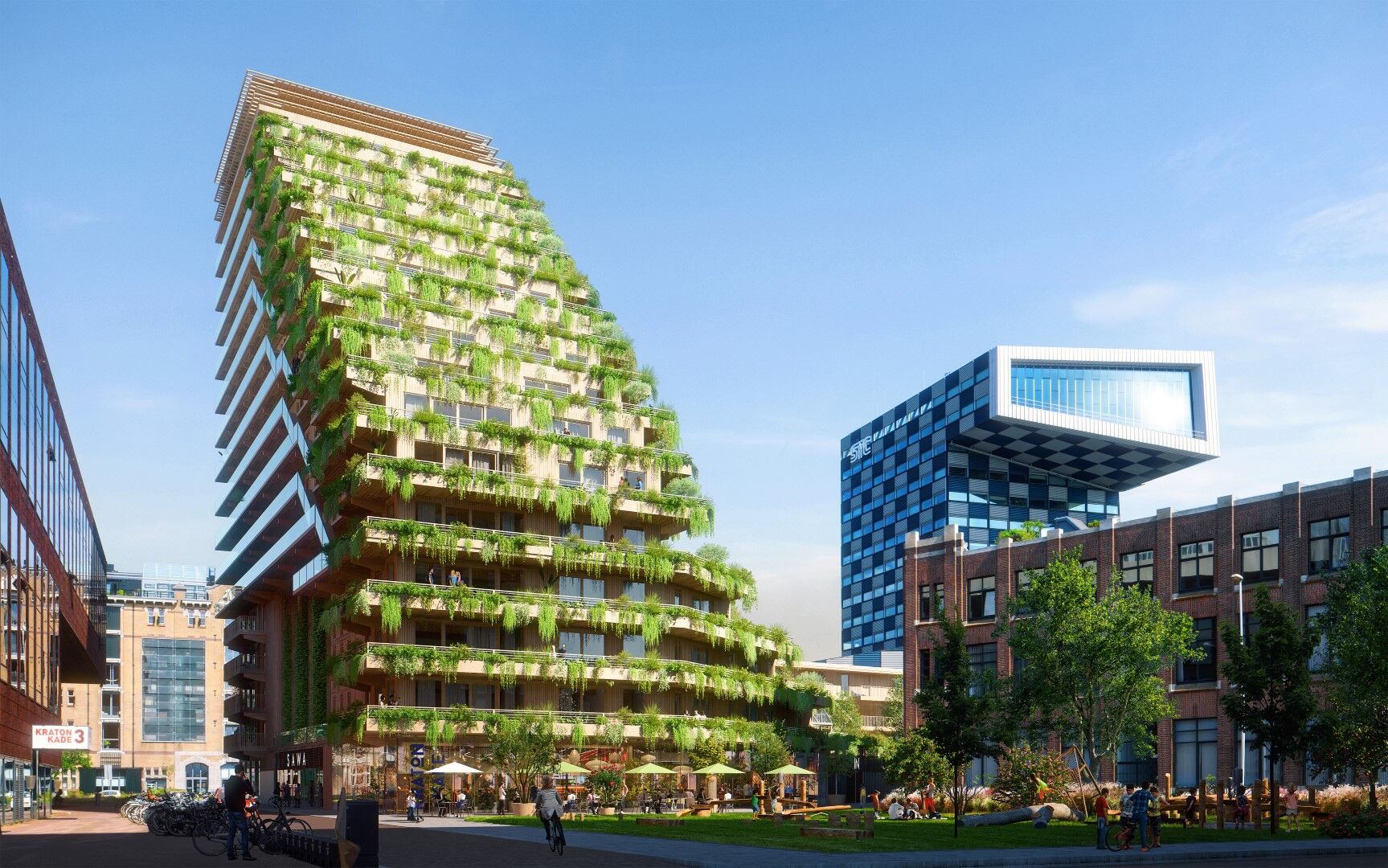
The unique structure shows that human beings can live and construct in an eco-friendly way.
Conscious Building Plan
The firm chose a conscious plan to lower the building volume intentionally compared to the zoning plan model by introducing a stepped exterior on the west side. this has numerous benefits. The new volume connects the structure with neighbouring buildings in the Lloydkwartier.
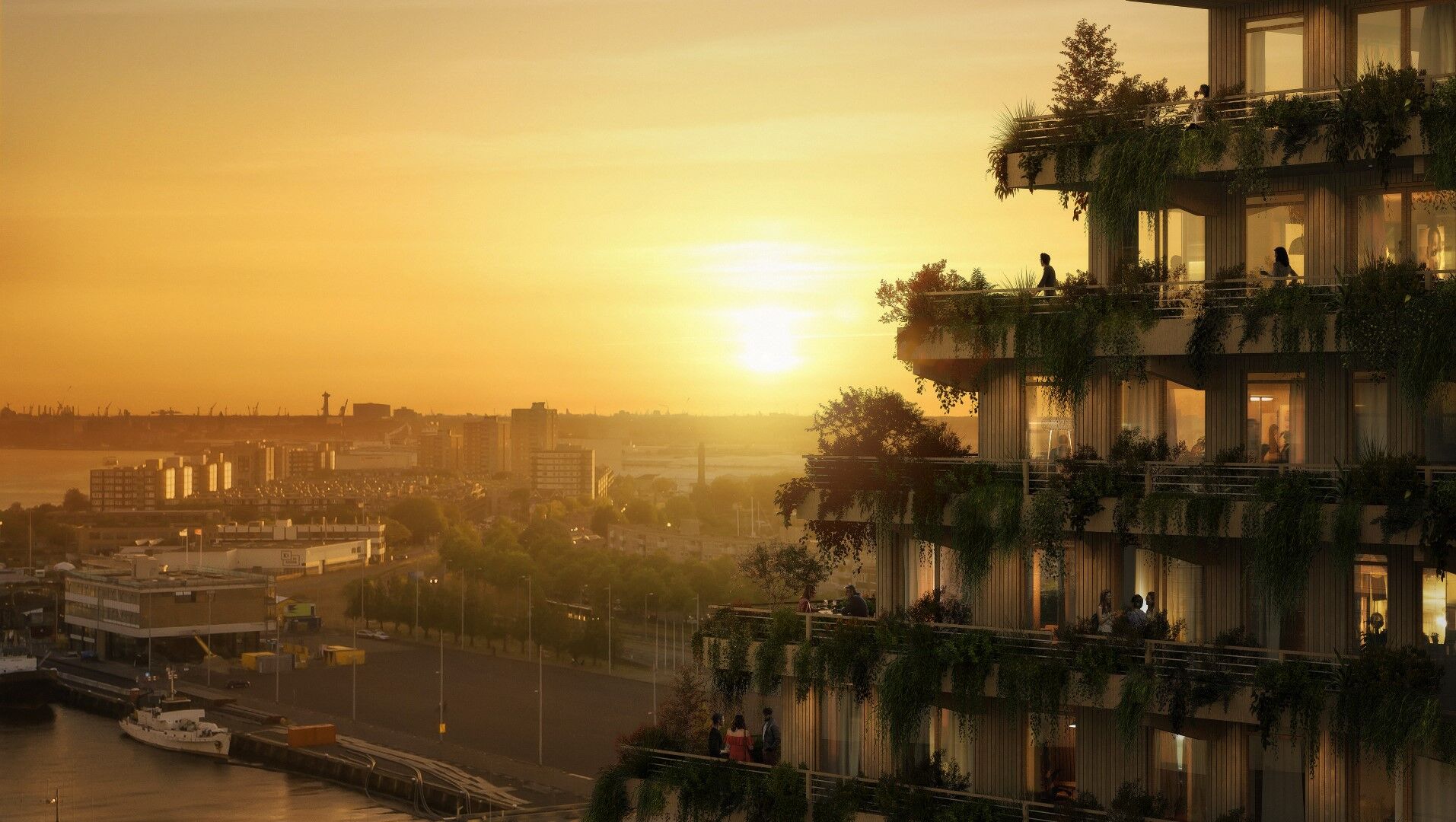 Further, the open square will be created on the west side of the lot, and light and air will be sealed in the streets. The form of the building also offers spacious terraces for the inhabitants and a large communal deck on the first floor.
Further, the open square will be created on the west side of the lot, and light and air will be sealed in the streets. The form of the building also offers spacious terraces for the inhabitants and a large communal deck on the first floor.
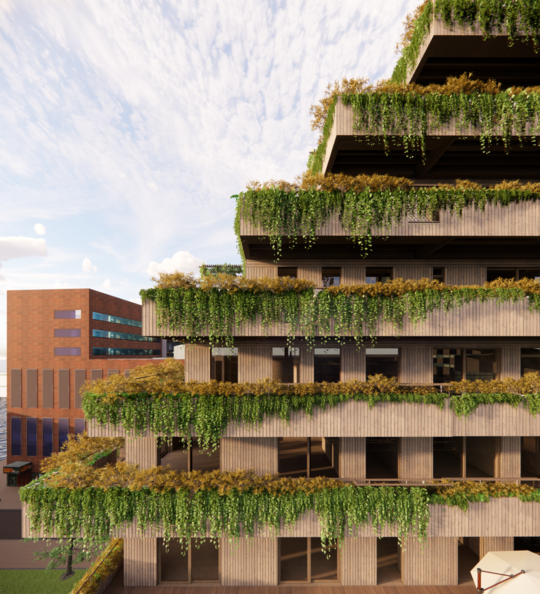
The building is called the healthiest building in the Netherlands. It is designed to prove that humans can live and build sustainably. the use of wood in 90 percent of construction encourages building using natural construction methods and non-traditional building materials.
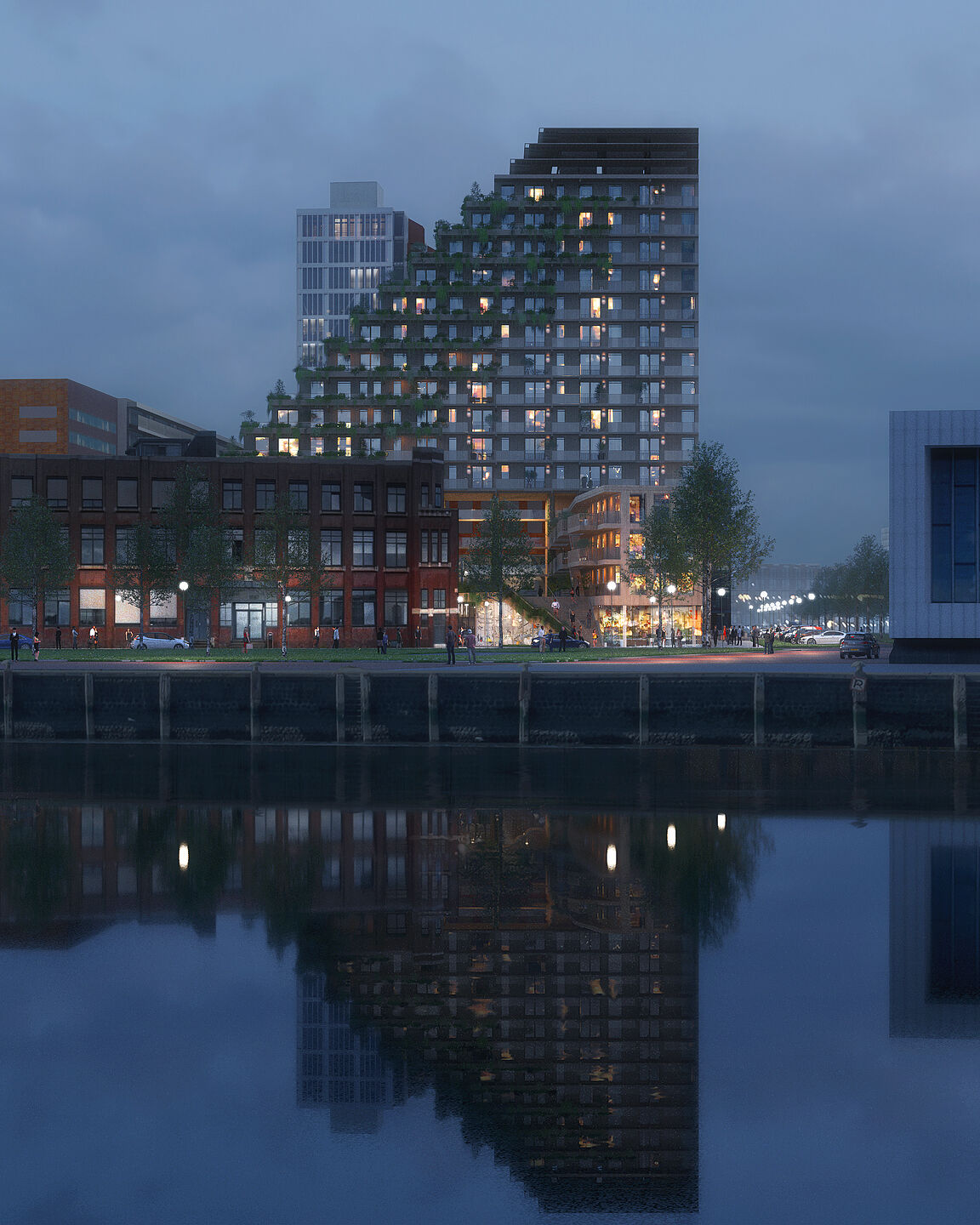 The main objective of this project is to leave as much wood as possible visible in the houses and on the galleries and balconies. Those spaces where the wood will be minimally experienced such as a bathroom, toilet, or storage room, the walls will be finished with plaster.
The main objective of this project is to leave as much wood as possible visible in the houses and on the galleries and balconies. Those spaces where the wood will be minimally experienced such as a bathroom, toilet, or storage room, the walls will be finished with plaster.
Also Read: Adohi Hall: The largest Cross Laminated Timber (CLT) Building in the United States | WAF Shortlisted Project
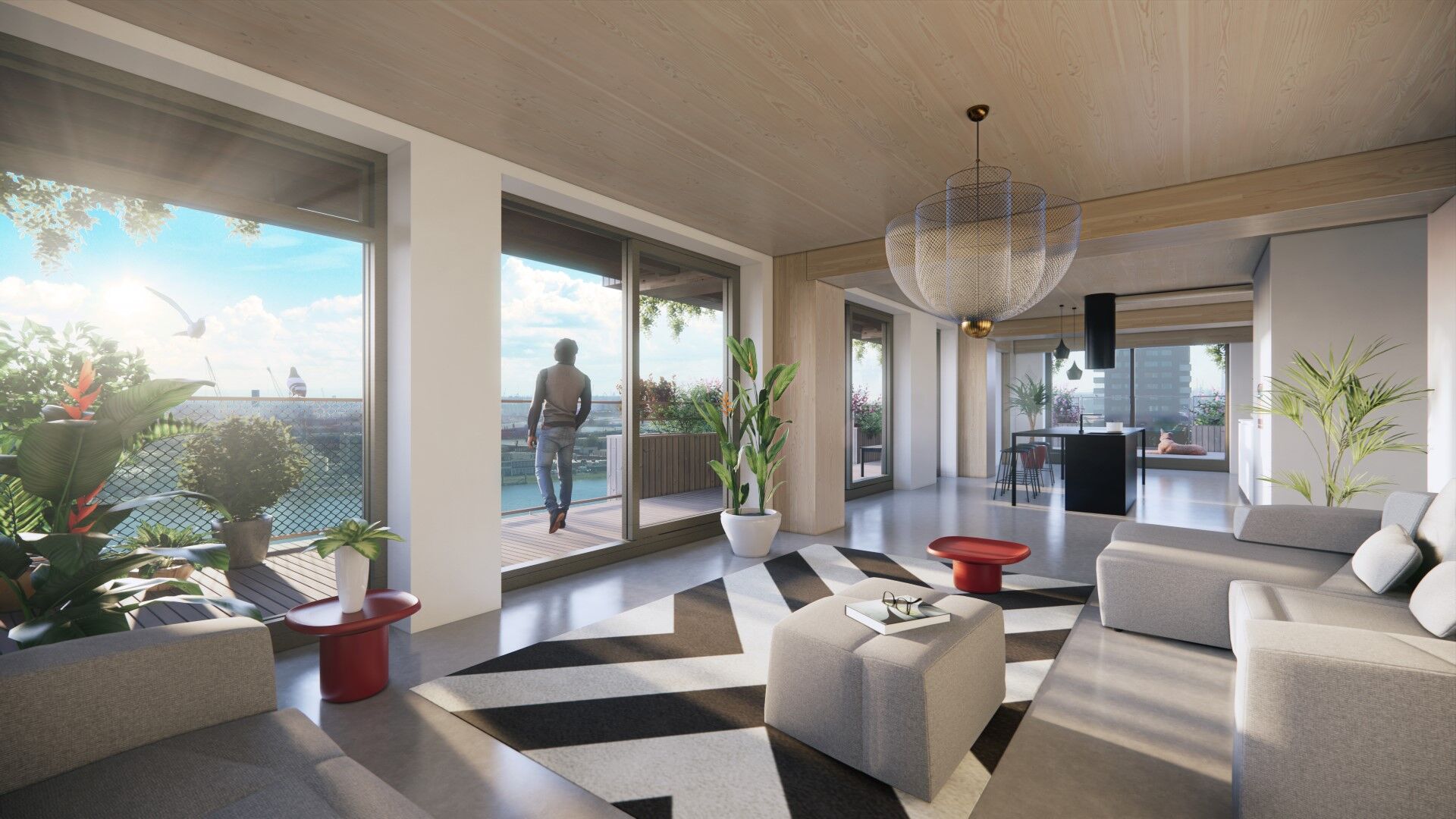
Warm and Comforting Interiors
The use of wood in the projects reduces CO2 emissions and offers a warm and relaxing atmosphere inside. Further, it takes lesser time than those constructing concrete structures.
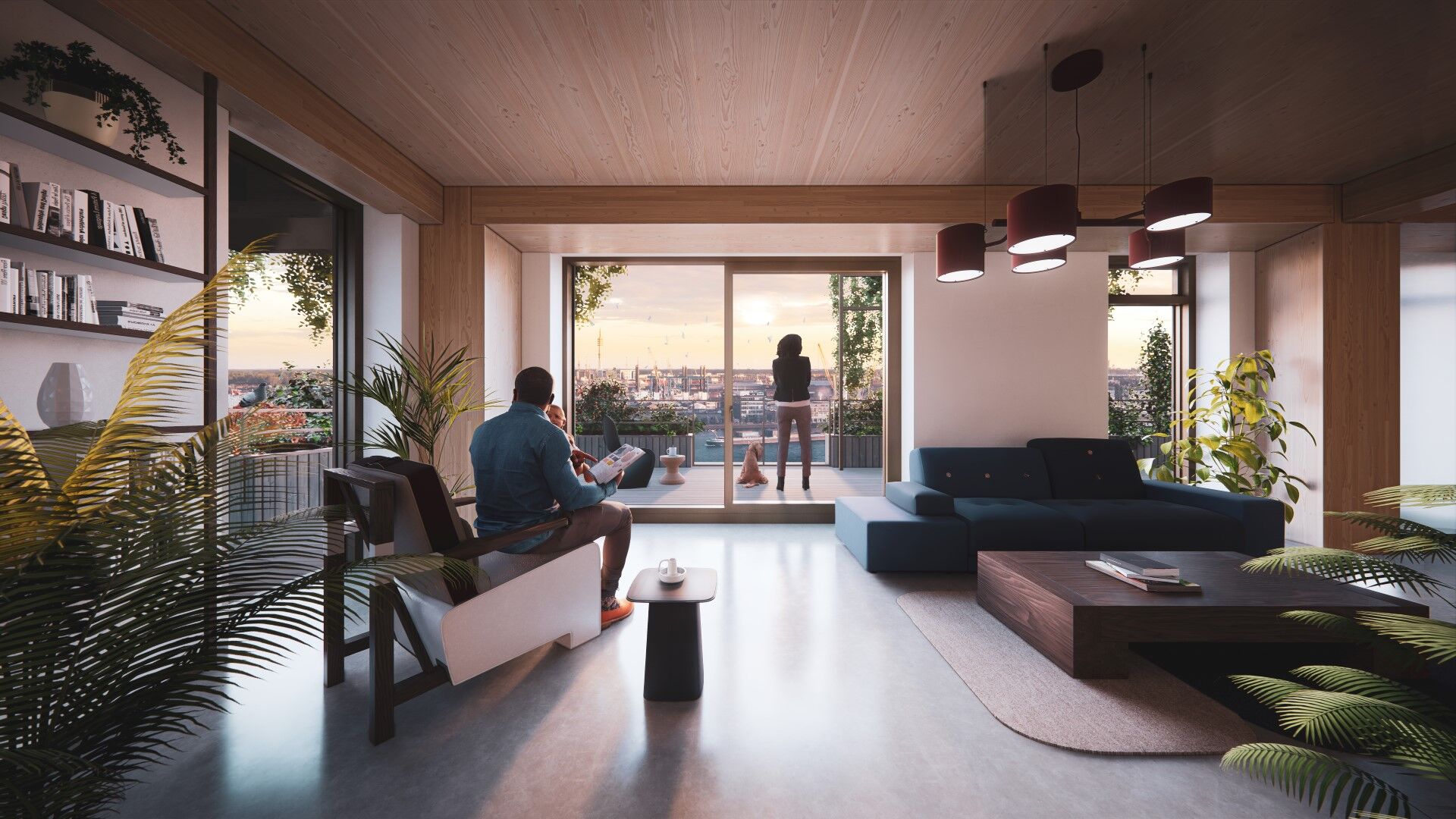 The design principles focus on floor beams, pillar supports, and columns to provide flexible and open interior spaces.
The design principles focus on floor beams, pillar supports, and columns to provide flexible and open interior spaces.
Keep reading SURFACES REPORTER for more such articles and stories.
Join us in SOCIAL MEDIA to stay updated
SR FACEBOOK | SR LINKEDIN | SR INSTAGRAM | SR YOUTUBE
Further, Subscribe to our magazine | Sign Up for the FREE Surfaces Reporter Magazine Newsletter
Also, check out Surfaces Reporter’s encouraging, exciting and educational WEBINARS here.
You may also like to read about:
The Toronto Tree Tower Is Built From Cross Laminated Timber and Plants | Penda | Timber
Facade with Cross Laminated Timber by Architect Anders Berensson
And more…