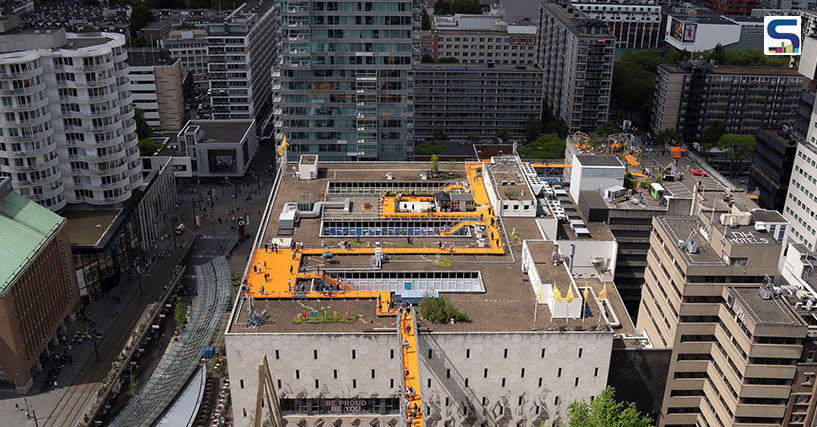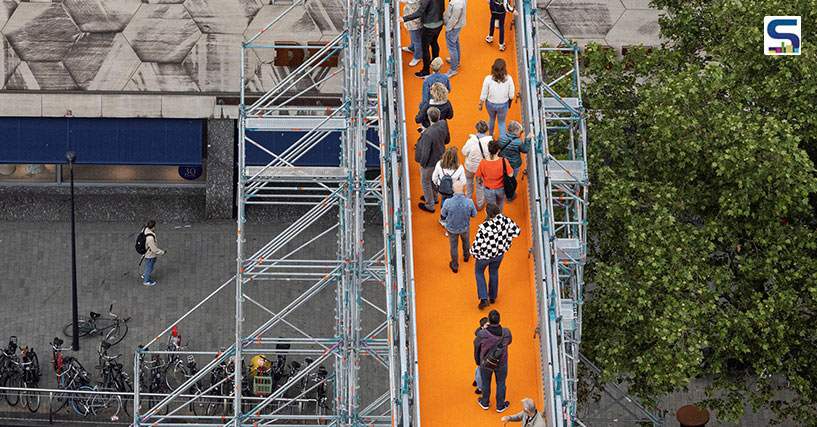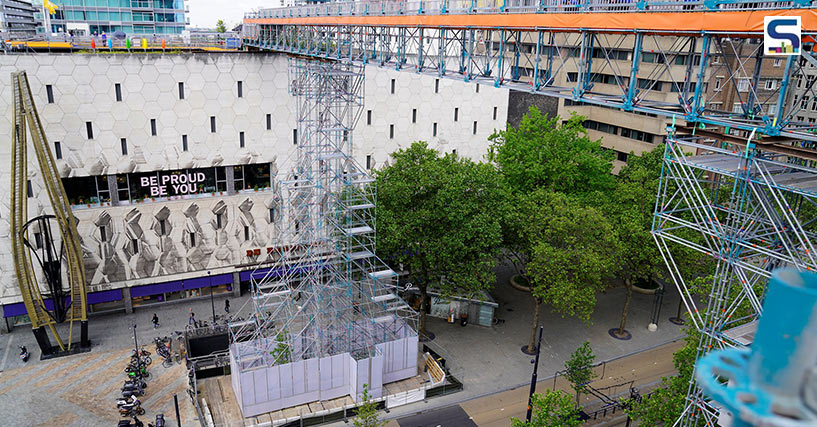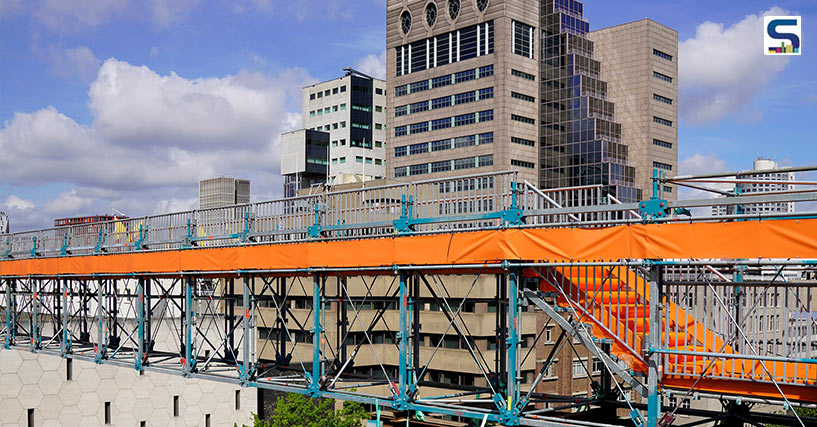
A temporary bright orange rooftop installation that crosses the rooflines of two adjacent buildings had been recently unveiled by Dutch architecture studio MVRDV in Rotterdam. Commemorating the Rotterdam Architecture Month and the Rotterdam Rooftop Festival, the Rotterdam Rooftop Walk is open for a month for visitors where they could venture into a variety of the city’s rooftops. Learn more about the bridge on SURFACES REPORTER (SR).

Installed at a 30 m height, the Rotterdam Rooftop Walk gives visitors a new perspective on the city where ‘the extensive programming should increase visitors’ awareness of the potential of roofs, which can become a second layer that makes the city more liveable, biodiverse, sustainable and healthy, while the highlight of the route is the bridge spanning the Coolsingel, one of Rotterdam’s most important streets.’ Extended up from one side of Rotterdam’s World Trade Centre by creating a bridge across to the city’s Bijenkorf department store, the installation is 600 m long. Beginning at the Koopgoot, the sunken shopping street that crosses underneath the Coolsingel, a staircase leads visitors up through a series of terraces to the rooftop of the WTC plinth to the Coolsingel and the roof of the Bijenkorf. The visitors will be able to access the three open patios on the top of the building, which are designed by Marcel Breuer in 1957 alongside educational displays and demonstrations. The end of the bridge ends on the roof of the Bijenkorf parking garage, from where visitors take a staircase to reach the ground level.

The rooftop encompasses an exhibit from various artists, designers and architects showcasing how much is possible if we use our roofs efficiently for greenery, water storage, food production and energy generation. The top of the installation features all kinds of makers show on how roofs can contribute to a sustainable, healthy and liveable city. It highlights the use of rooftop programming that can help curb major issues such as climate change, the housing crisis, and the transition to renewable energy.

Rotterdam Rooftop Walk is, thus, a solution to the scarcity of space in cities. The temporary Rotterdam Rooftop Walk – which is open till June 24 – is an initiative of Rotterdam Rooftop Days, and its concept and design is developed together with MVRDV.

Project details
Location: Netherlands
City: Rotterdam
Year: 2022
Client: Rotterdam Rooftop Days
Concept: Rotterdam Rooftop DaysMVRDV
Founding partner in charge: Winy Maas
Director: Gideon Maasland
Design team: Gijs RikkenMichele Tavola
Visualisations: Antonio Luca Coco
Copyright: MVRDV Winy Maas, Jacob van Rijs, Nathalie de Vries
Partners
Concept: Rotterdam Rooftop Days, MVRDV
Design: Rotterdam Rooftop Days, MVRDV, Dutch Steigers, LOLA
Production and content programming: Rotterdam Rooftop Days
Construction: Royal Haskoning DHV, Exact Advies & Engineering
Photographs: Ossip van Duivenbode, Pavlos Ventouris / MVRDV, Frank Hanswijk