
Designed by Indonesia-based architecture firm- Shau, the Microlibrary Warak Kayu is a public reading space for the Central Java city, but also serves as a mini-community center. Completed in 2020, this is the fifth “microlibrary” designed by the firm in the city. The beautiful library features a hammock-style floor, a grand staircase, and a large swing. It is built from low environmental conscious materials and designed to serve low-income neighbourhoods. Along with providing a reading and study space, this library can also be used to host workshops and group events. It has also been shortlisted by the World Architecture Festival (WAF) for using certified timber throughout the construction of the structure. Read on SURFACES REPORTER’s (SR) this post to know some of the unusual features of this building:
Also Read: Adohi Hall: The largest Cross Laminated Timber (CLT) Building in the United States | WAF Shortlisted Project
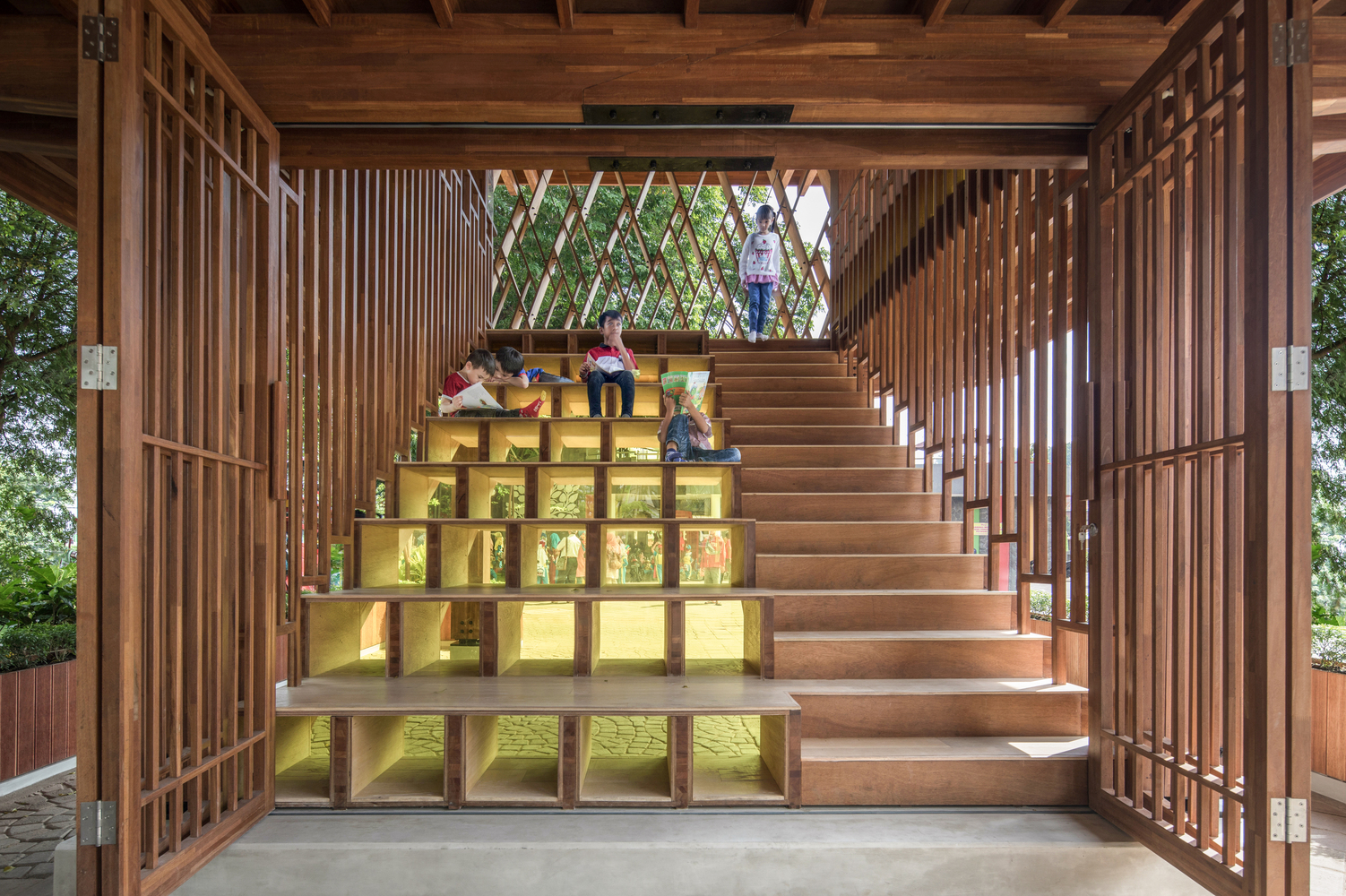
Architects Florian Heinzelmann and Daliana Suryawinata purposefully integrated some playful details in the construction so that it grabs the attention of the children and families. Every feature is not only unique but also functional. The aim is to improve access to learning for those residing in the country's poorest communities.
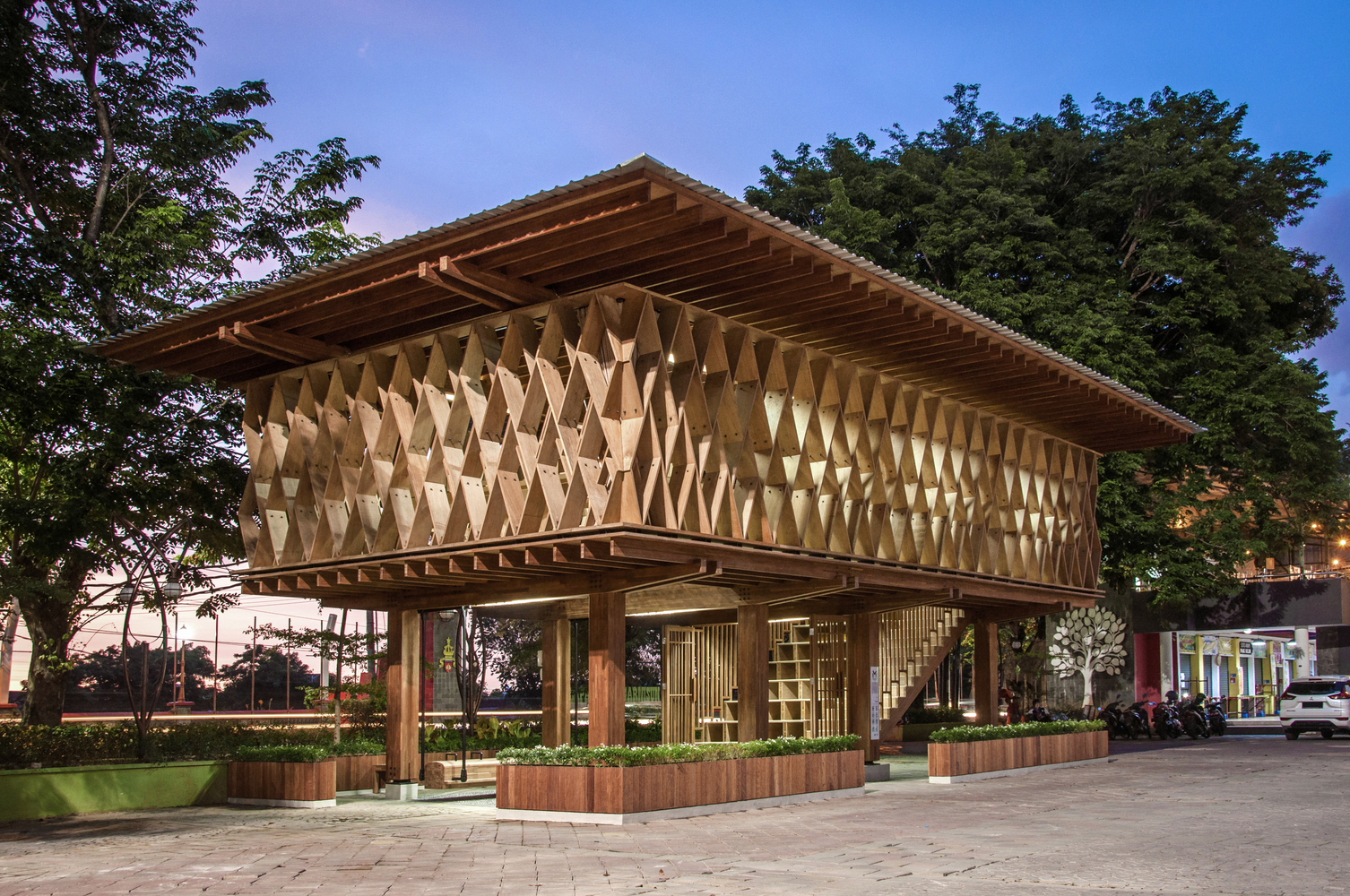
Located in Semarang Indonesia, the microlibrary gets its name from the Zollinger Bauweise construction system which is used to create the diagonal-patterned brise soleil in the building that naturally shade the bookshelves.
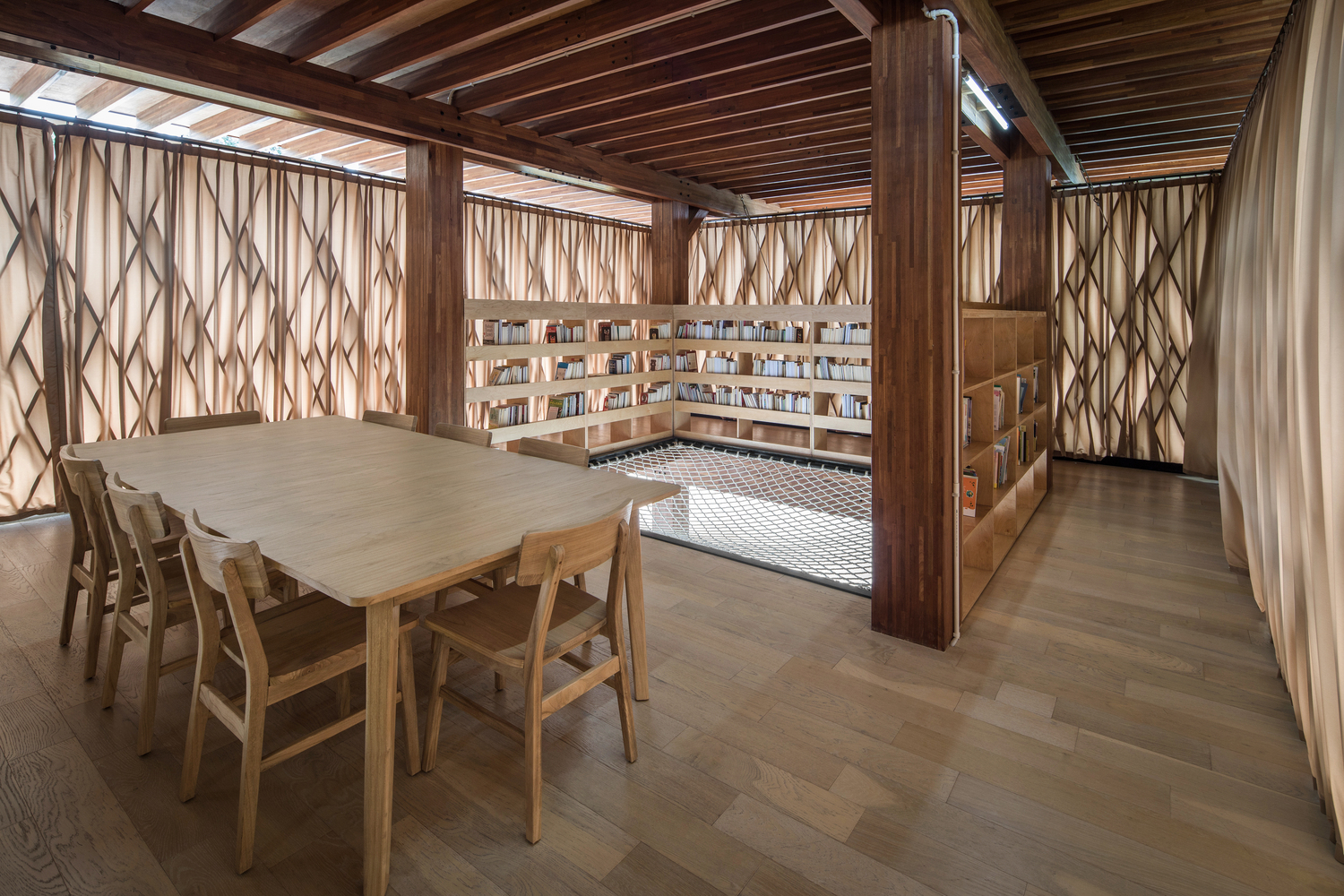
"It is a form of reciprocal system, resulting in a distinctive slightly shifted diamond pattern," said the architects.
"This pattern happens to resemble a local mythical creature, Warak Ngendog, and its dragon-like skin, displayed during annual festivals in Semarang. Hence the name Warak Kayu in Indonesian, meaning 'wooden warak'."
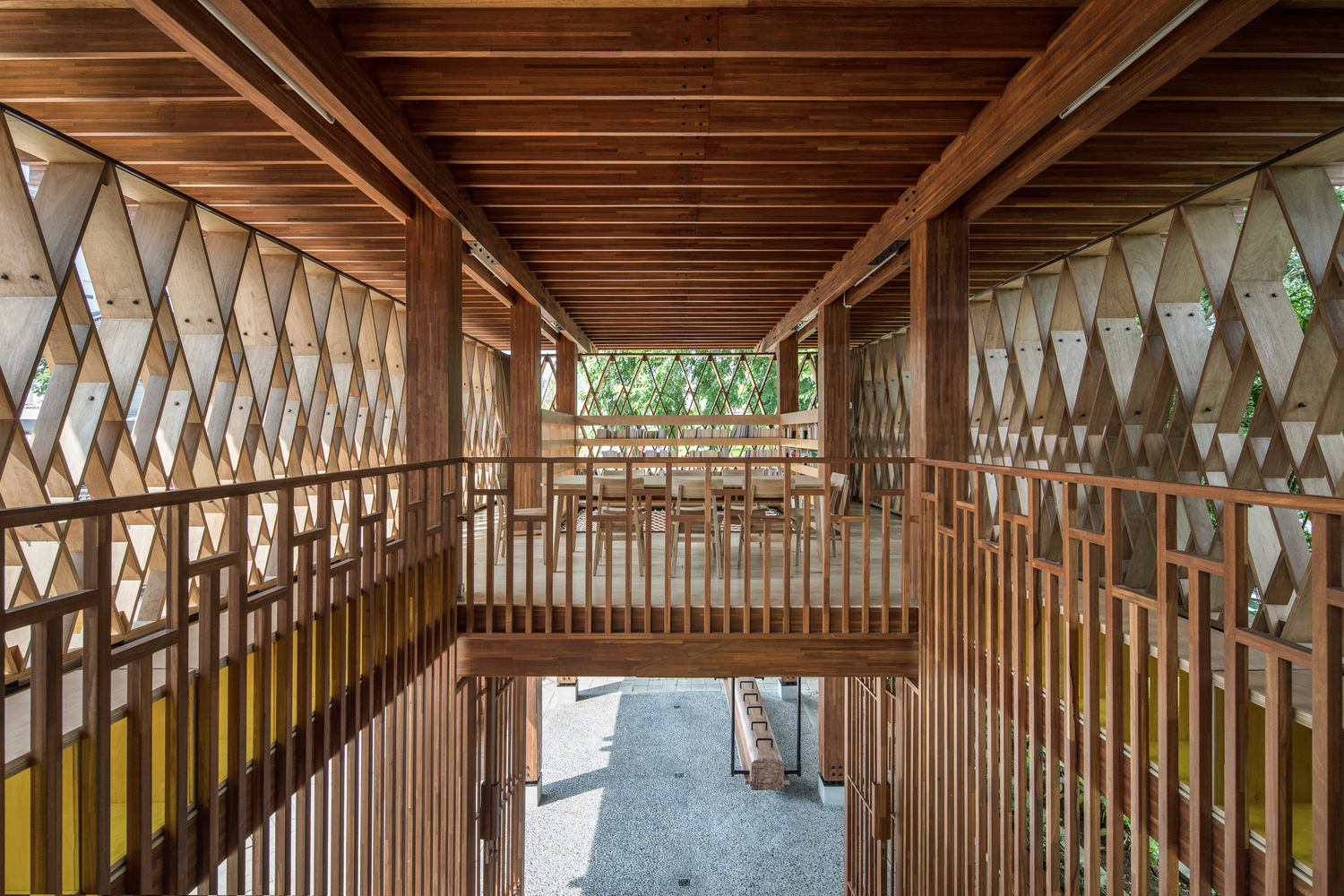
Though the structural system is made from offcuts, it is highly ornamented. The structure showcases an overhanging roof that provides passive shading to the building. The roof is supported on clean, crisscrossing beams.
Locally Sourced Tropical Hardwood
The entire building is constructed using a variety of FSC-certified woods including bangkirai, a locally-sourced tropical wood. It is raised up from the ground on wooden columns, which leaves space for creating a reading room on the first floor and a shielded, open space at ground level.
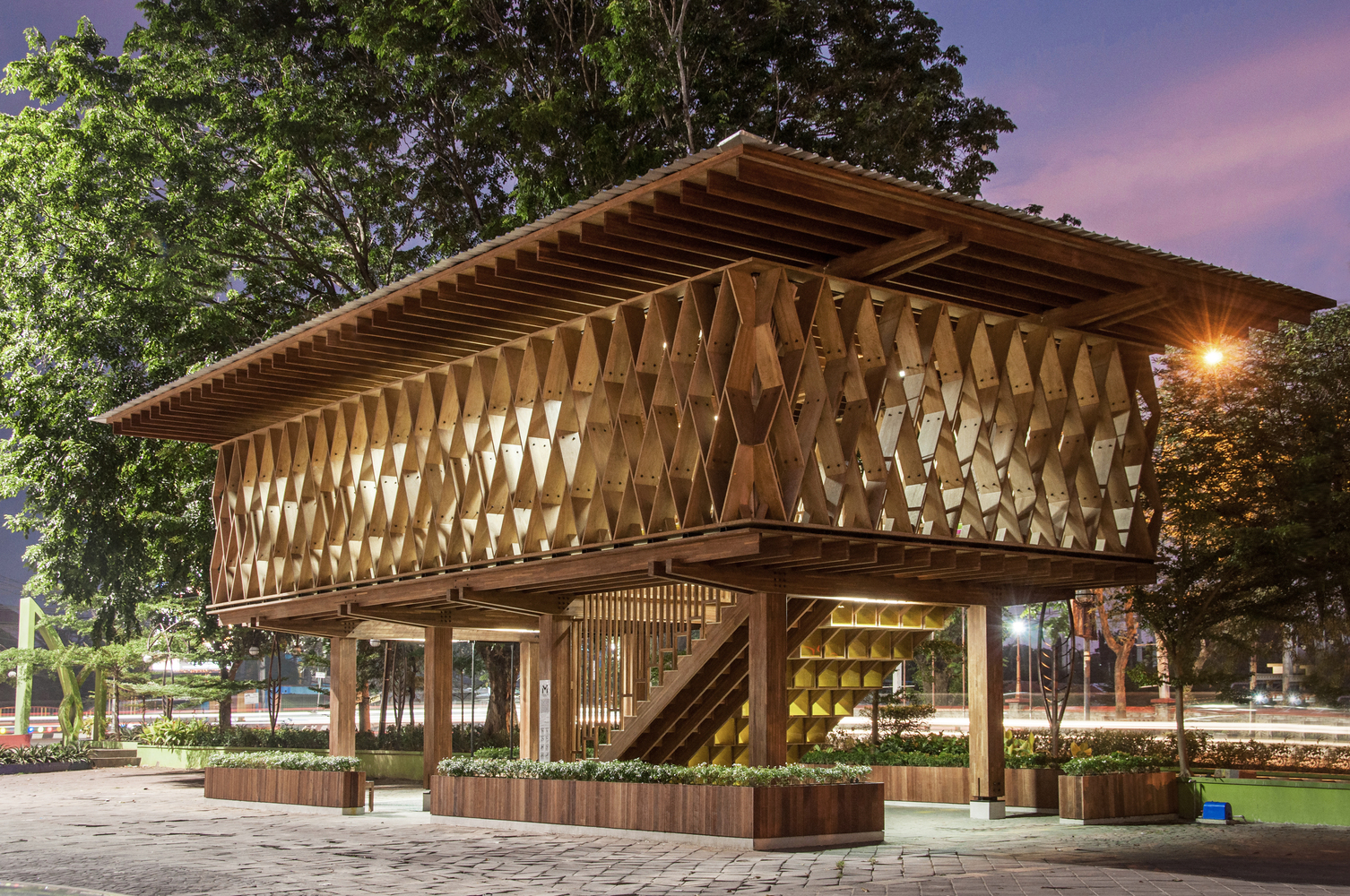 The beautiful layout catches the attention of the visitors and entices them to visit the library.
The beautiful layout catches the attention of the visitors and entices them to visit the library.
Also Read: Drift: A 62-foot-long Timber and Steel Pedestrian Bridge Designed by Volkan Alkanoglu | United States
Prefabricated Elements
The architecture commissioned the prefabrication work of all the building elements to the timber manufacturer PT Kayu Lapis Indonesia.
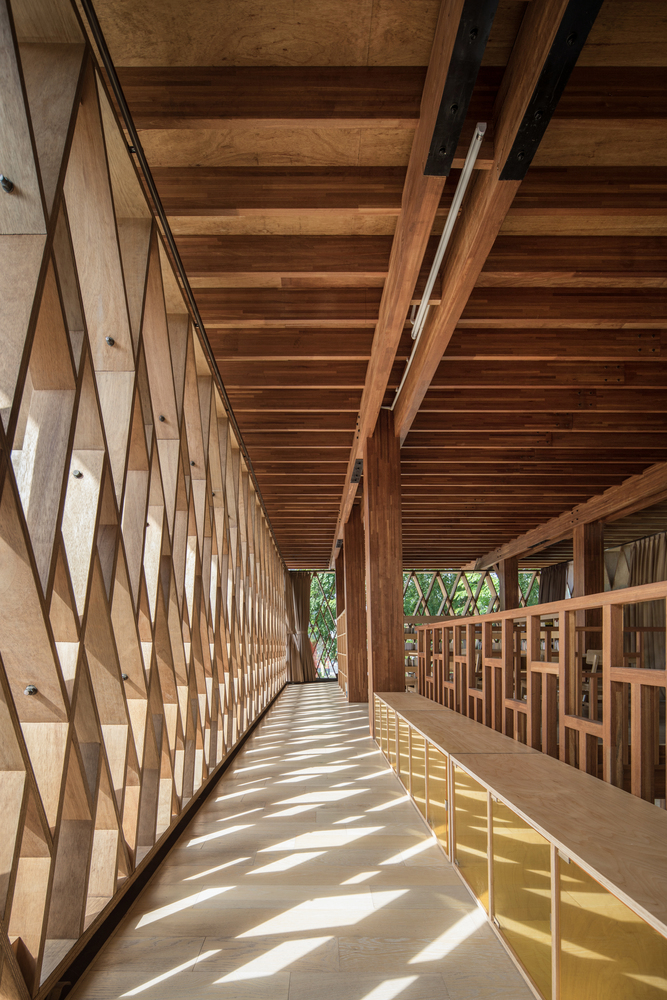 The entire library was designed around the firm’s existing product line, minimizing both construction cost and waste.
The entire library was designed around the firm’s existing product line, minimizing both construction cost and waste.
Hammock-Style Net Floor
The structure comprises a hammock-like net floor that allows children to sit comfortably while reading a book. The structure is such that the parents or guardians can see their activities from below. In the same way, the huge staircase offers a hall-like seating area for watching movies or performances.
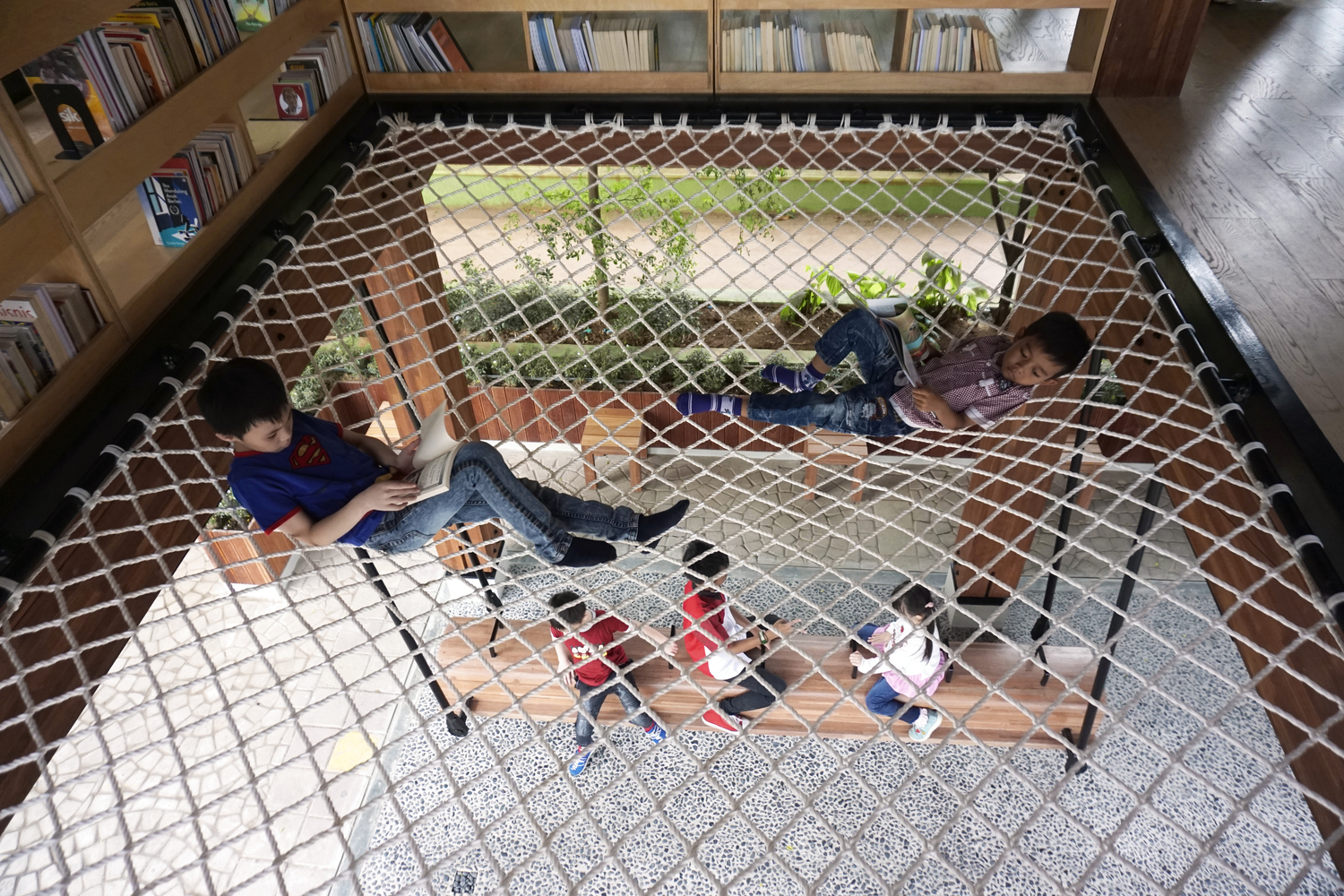
"It is important to have this multi-programmatic approach to make the library a popular place, since reading alone is not yet considered a fun activity in the country," explained the architects.
Passive Climate Design
Despite the tropical climate of the area, the building does not need air conditioning owing to the incorporation of passive design techniques by the firm.
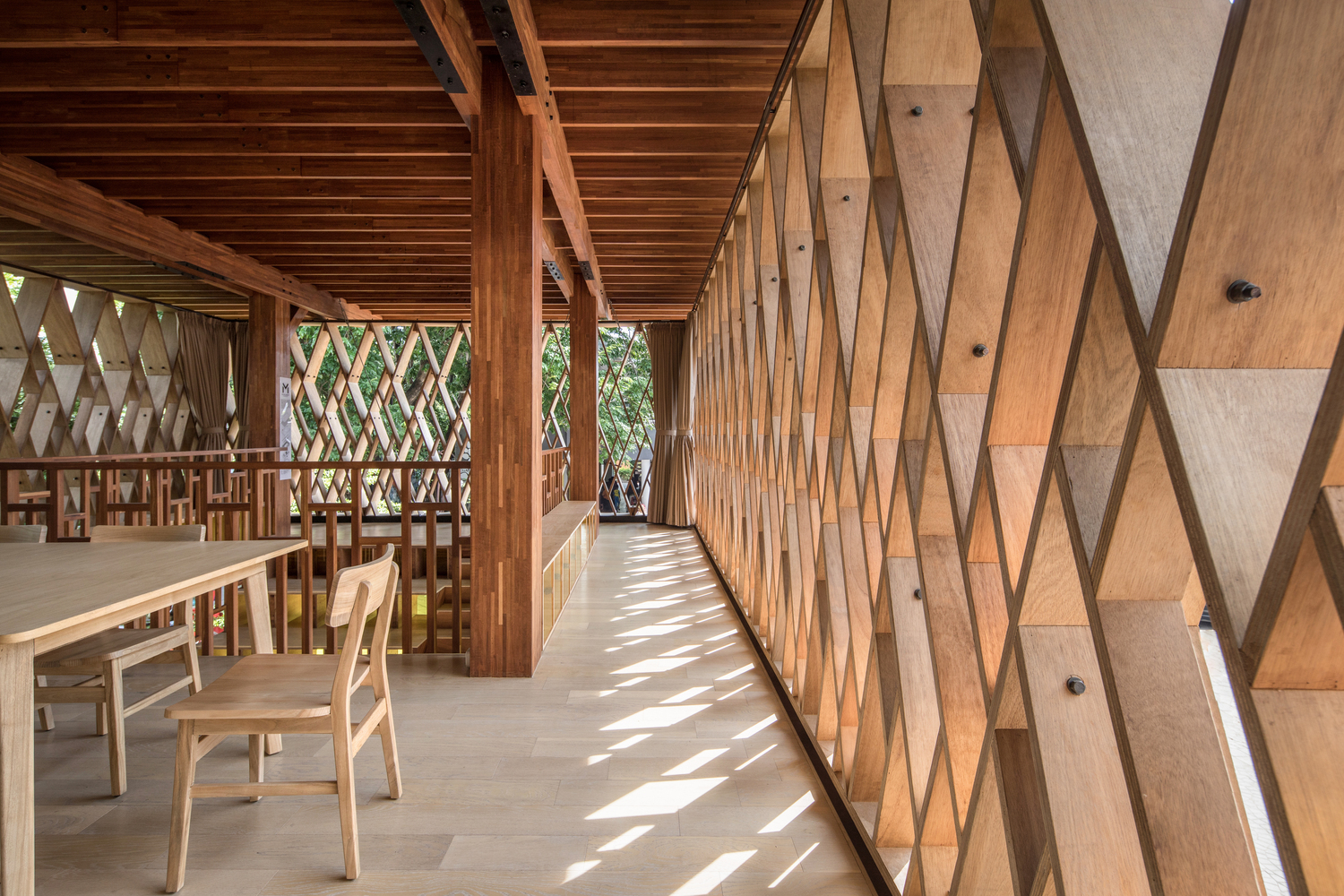
"The building could be seen as a living educational spot for wood material and construction techniques," said the architects.
Also Read: Eye-Catching Timber Roof and Luminous Semi-Transparent Glass Facade Complete This New Library in Japan | Mari Ito, UAo
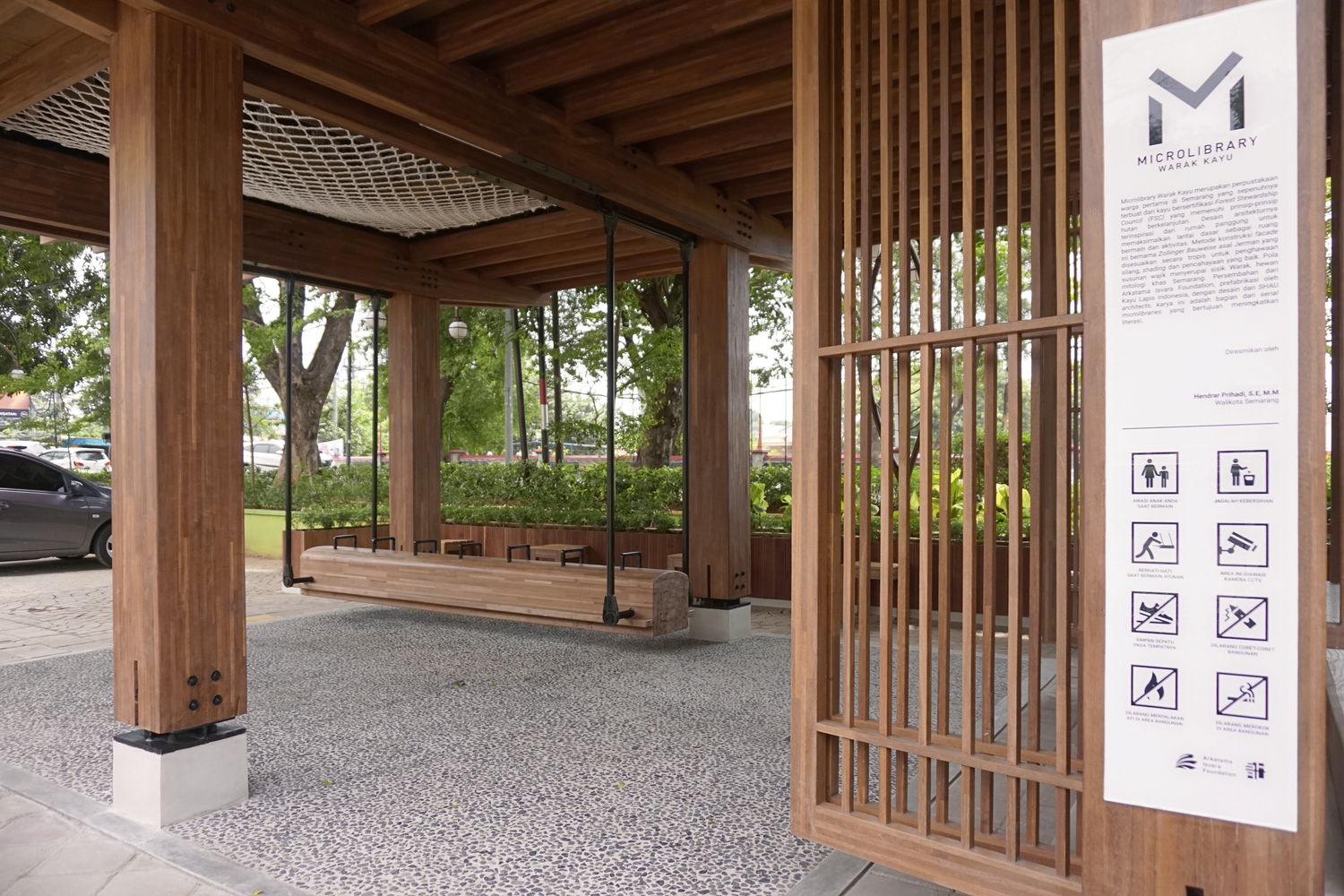
Harvey Center, a local charity group manages the library while the Arkatama Isvara Foundation offers donations for the proper functioning of the library. The library has also become part of the city’s tourism route, served by a free bus tour, to gain more visitors.
Shau is an Indonesian-based architecture firm, which has its offices in Rotterdam, Munich, and Bandung. It was established in 2008 by Florian Heinzelmann, Tobias Hofmann and Daliana Suryawinata. The firm designed its first microlibrary in Bandung in 2016 using recycled ice cream tubs as cladding.
Project Details
Project Name: Microlibrary Warak Kayu
Location: Semarang, Indonesia
Architecture Firm: SHAU Indonesia
Area: 182 m²
Completion Year: 2020
Photo Courtesy: KIE
Manufacturers: SketchUp, AutoCAD, PT. Kayu Lapis
Keep reading SURFACES REPORTER for more such articles and stories.
Join us in SOCIAL MEDIA to stay updated
SR FACEBOOK | SR LINKEDIN | SR INSTAGRAM | SR YOUTUBE
Further, Subscribe to our magazine | Sign Up for the FREE Surfaces Reporter Magazine Newsletter
Also, check out Surfaces Reporter’s encouraging, exciting and educational WEBINARS here.
You may also like to read about:
Light and Transportable Parametric Wooden Street Library in Bulgaria
Mass Timber Architecture: Benefits and Common Misconceptions
And more…