
Designed by Lundgaard & Tranberg Architects, Axel Towers stands out for its playful yet contextual design, featuring five circular mid-rise buildings inspired by Tivoli Gardens. The towers, scaled below neighboring high-rises and clad in weathered Tombak brass alloy, integrate public spaces and use a brise soleil to enhance human scale and preserve the illusion of curved facades. Read more on SURFACES REPORTER (SR).
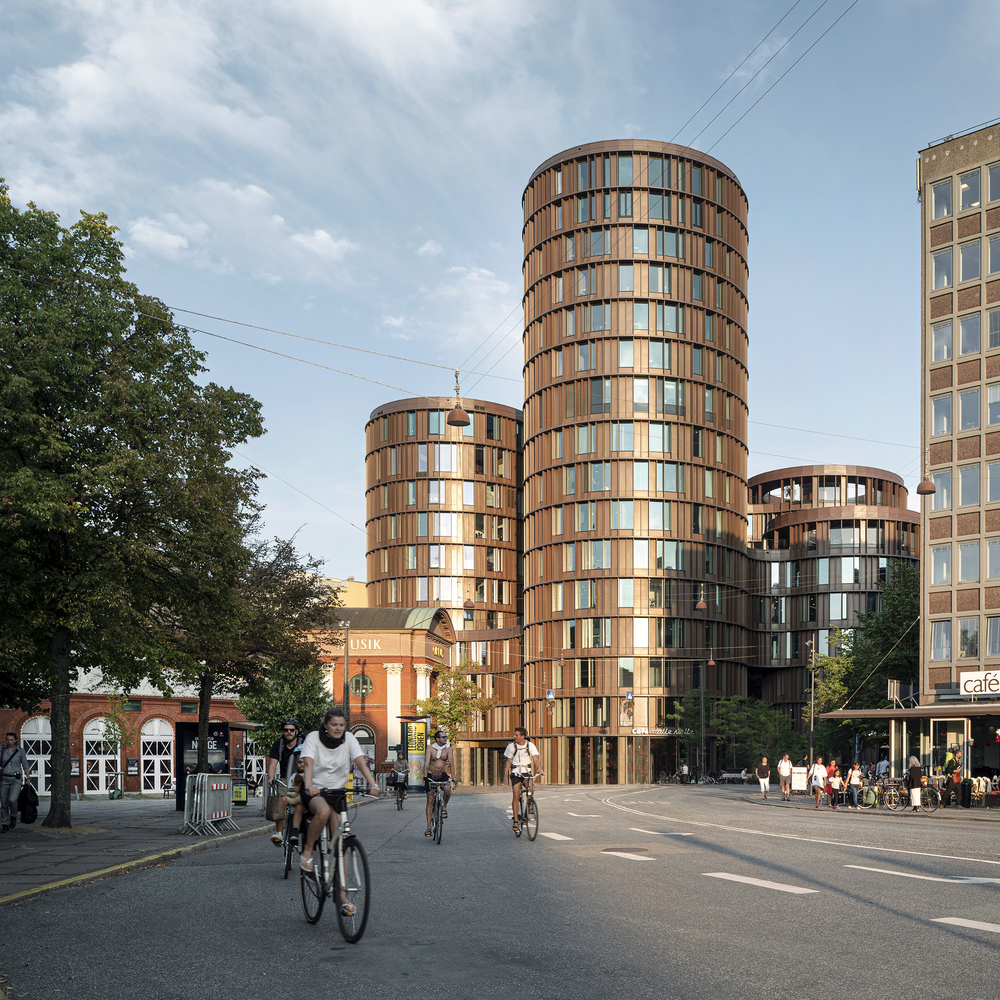 The project, a collaboration with the Municipality of Copenhagen, also includes public spaces around the towers, creating an anchor in the city's bustling district. The tower cores house stairways, lifts, and technical installations, maximizing workspace efficiency for tenants like the law firm Gorrissen Federspiel.
The project, a collaboration with the Municipality of Copenhagen, also includes public spaces around the towers, creating an anchor in the city's bustling district. The tower cores house stairways, lifts, and technical installations, maximizing workspace efficiency for tenants like the law firm Gorrissen Federspiel.
Contextual Massing and Facade Design
Kvist noted that Axel Towers' unique massing and facade materiality were meticulously crafted to align with the surrounding urban context.
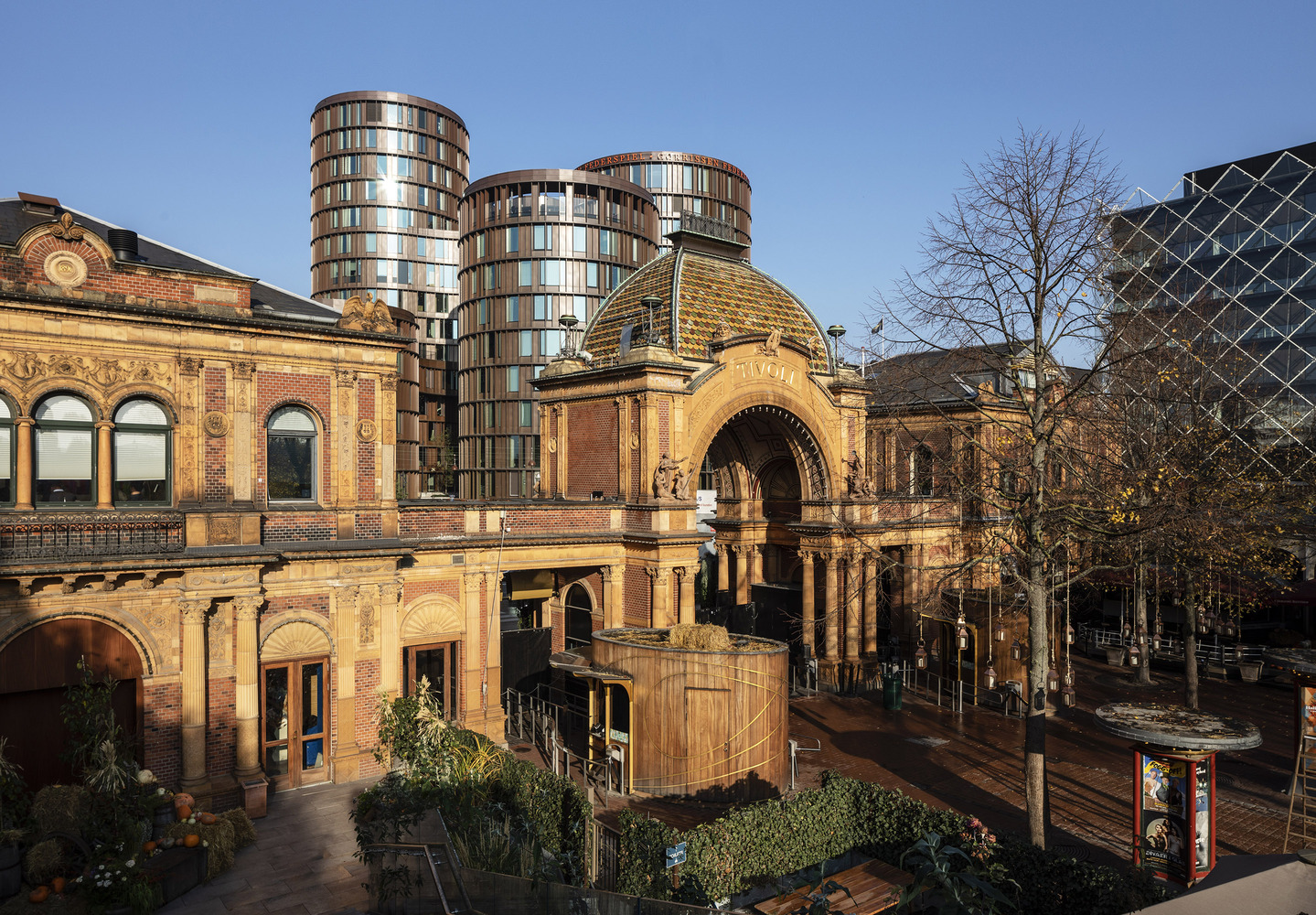 The development's height sits below neighboring high-rises, with each tower's varying heights chosen based on solar orientation and the surrounding buildings' massing.
The development's height sits below neighboring high-rises, with each tower's varying heights chosen based on solar orientation and the surrounding buildings' massing.
Facade Material
Tombak, a brass alloy of 80% copper and 20% zinc, was selected as the primary facade material for its tactile quality and ability to patina into a deep dark brown. The architects chose Tombak over pure copper and zinc for its weathered surface, which, as Kvist noted, "gives the towers substance and weight."
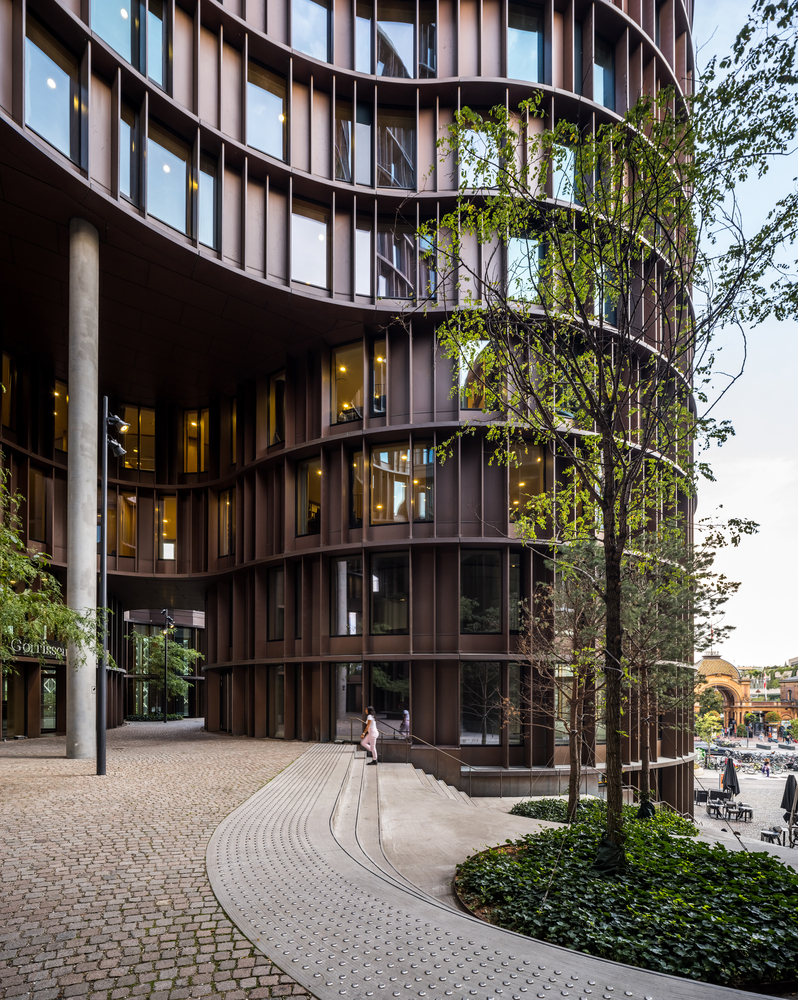 The brise soleil not only screens sunlight but also scales Axel Towers to a human level, aligning with the facade proportions of nearby buildings. Vertical fins on the brise soleil conceal the faceted facade, preserving the illusion of curved towers. The 20-inch deep cladding material forms a thick building envelope, with careful aperture sizing to avoid a "tunnel vision" effect, resolved through full-scale mock-ups.
The brise soleil not only screens sunlight but also scales Axel Towers to a human level, aligning with the facade proportions of nearby buildings. Vertical fins on the brise soleil conceal the faceted facade, preserving the illusion of curved towers. The 20-inch deep cladding material forms a thick building envelope, with careful aperture sizing to avoid a "tunnel vision" effect, resolved through full-scale mock-ups.
Facade Fabrication and Installation
Facade contractor FKN Group collaborated with the architects and general contractor to achieve a consistent yet varied facade expression for Axel Towers. FKN fabricated and installed over 157,000 square feet of facade, using around 1,600 prefabricated elements.
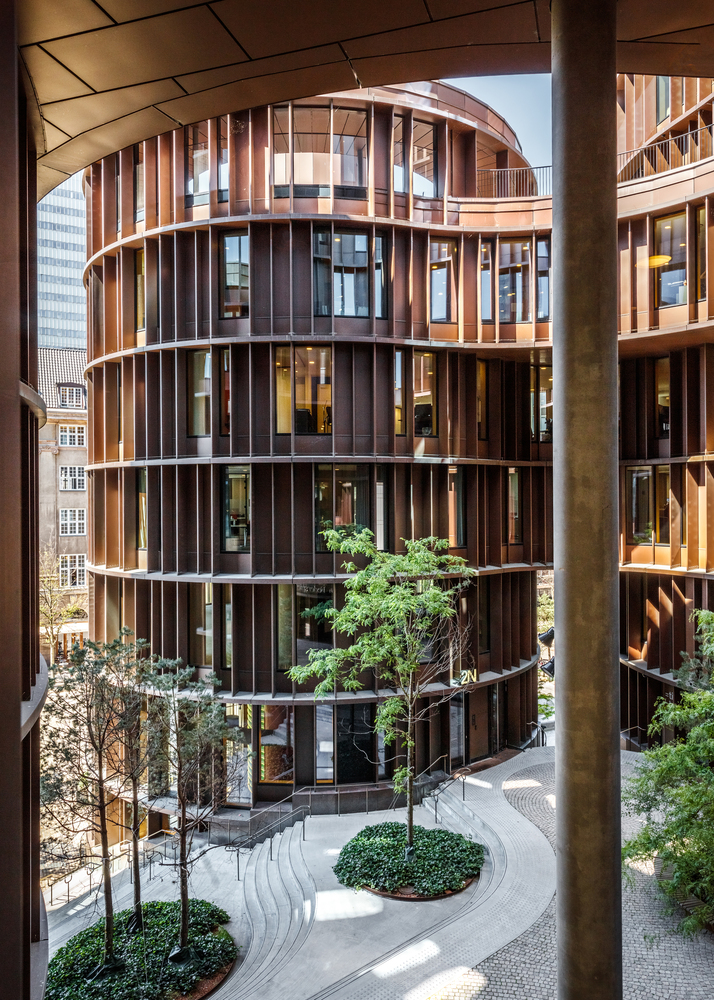 The facade features horizontal bands per floor and variably spaced vertical shading fins, with panel, view glass, and tinted glass elements influencing the height and diameter of individual units. Due to limited space on the job site, only one crane was used for assembly, requiring precise coordination of deliveries and construction.
The facade features horizontal bands per floor and variably spaced vertical shading fins, with panel, view glass, and tinted glass elements influencing the height and diameter of individual units. Due to limited space on the job site, only one crane was used for assembly, requiring precise coordination of deliveries and construction.
Enhanced Workspaces and Public Integration
Stairways, lifts, and technical installations are centralized in the tower cores, creating expansive, attractive workspaces along the facades. This design supports new organizational opportunities for Gorrissen Federspiel, the main tenant.
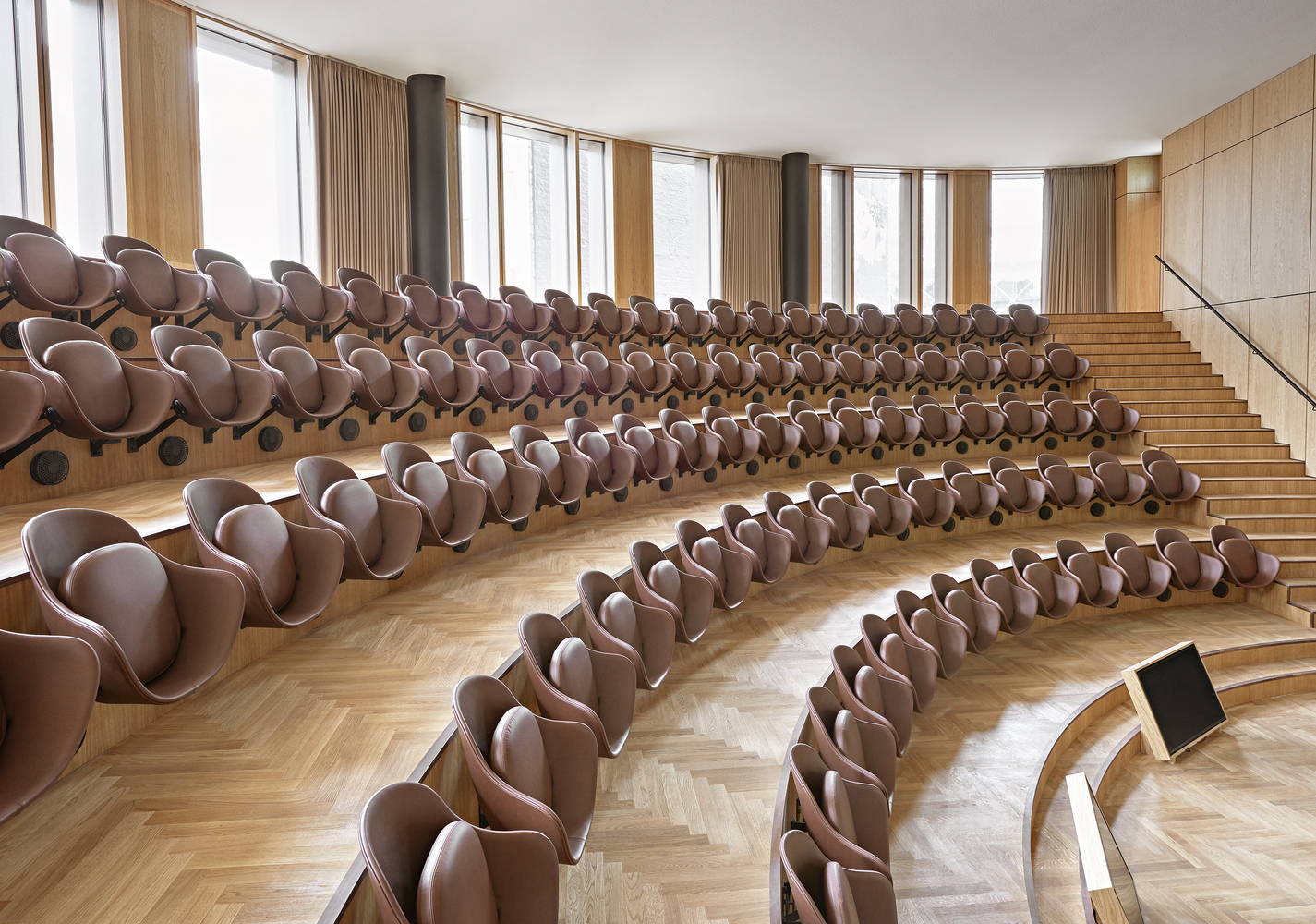 The Axeltorv landscape reimagines historic green ramparts, blending Axel Towers' historical roots with contemporary public life.
The Axeltorv landscape reimagines historic green ramparts, blending Axel Towers' historical roots with contemporary public life.
Project Details
Architecture Firm: Lundgaard & Tranberg Architects
Area: 23,400 m²
Location: København, Denmark
Photographs: Rasmus Hjortshøj, Jens Markus Lindhe, Anders Sune Berg, Lea Jessen