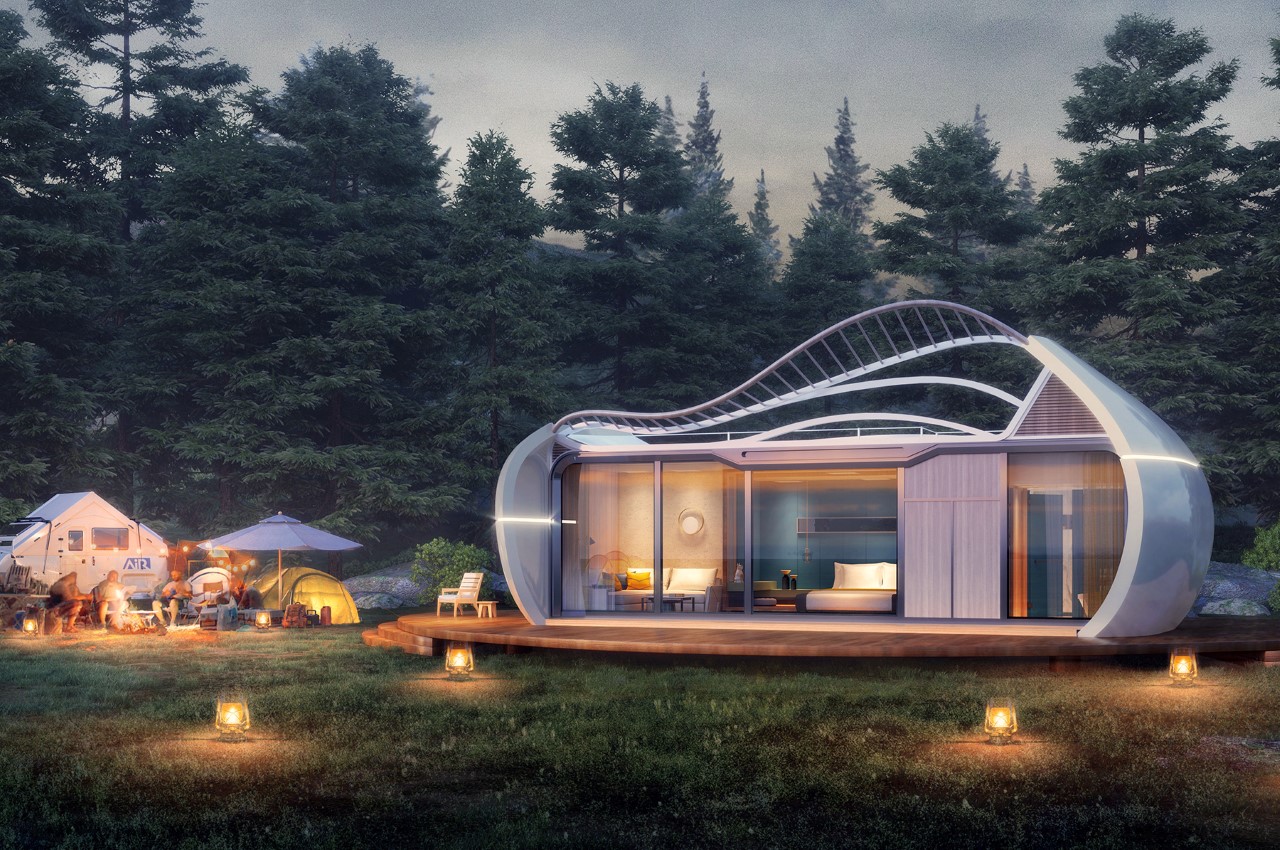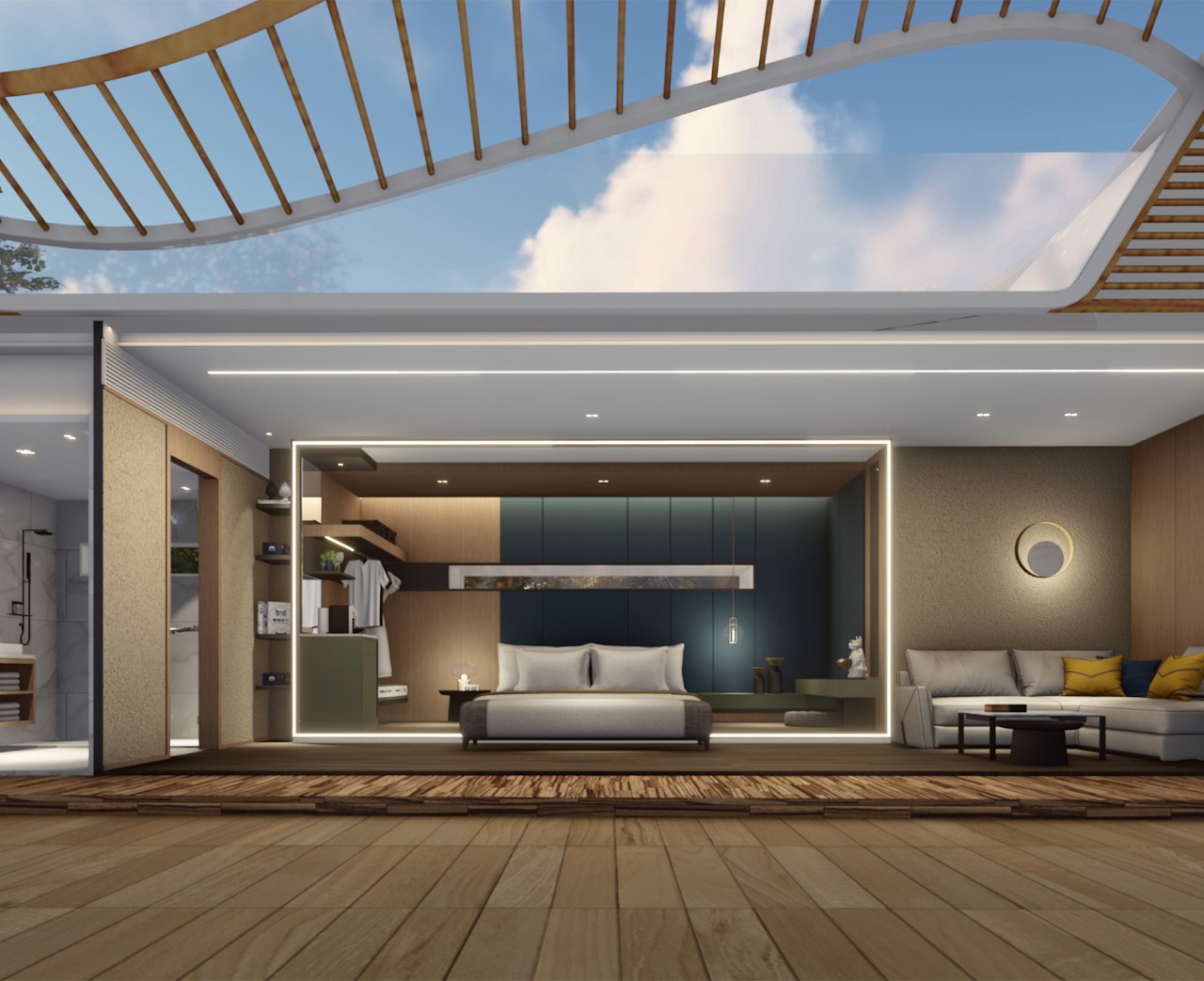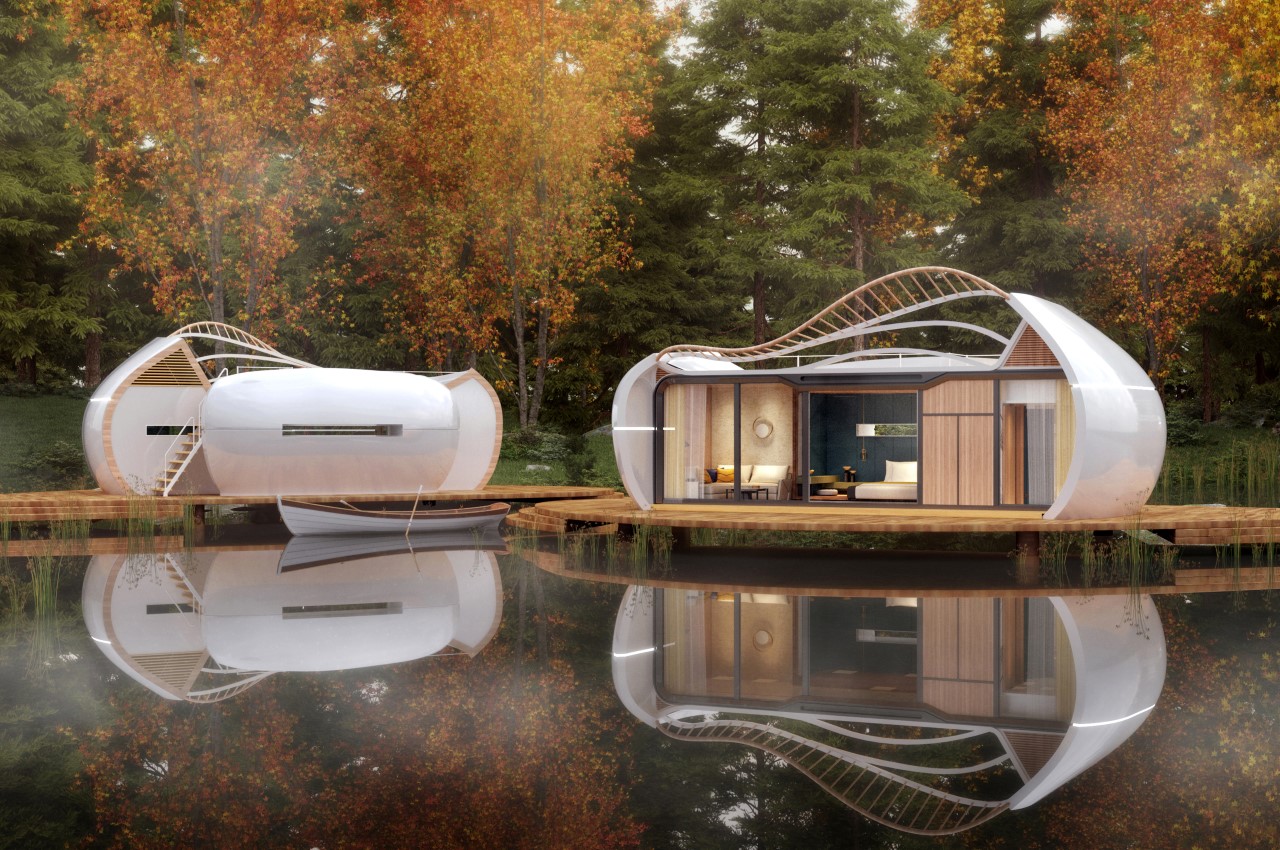
With the increased concerns about sustainable living in eco-efficient homes, more and more people are preferring to cut down on their carbon footprint. To address the climate crisis, Chester Goh, the founder and principal architect at CE-ST Design Studio has come up with an innovative and futuristic tiny mobile home that is nomadic and can be transported to different areas. The home breaks away the typical container-like typology of mobile prefab-homes today. It looks like an organic shell that is compact, yet spacious and elegant. The architect ensured to have a pull-out mechanism within the main structural frame. The design is the Gold Winner of the A’ Design Award for the year 2021. Read more about this futuristic and sustainable prefabricated modular pod below at SURFACES REPORTER (SR):
Also Read: Prefabricated Pyramidal Vacation Cabins Designed by Rojkind Arquitectos in Mexico | Wander 2.0

“Wanting to wake up to the morning of serene blue sea, lush green grassland, or a majestic golden dessert in a modular pod that is closely connected to nature has been the driving inspiration to this project”, says designer Chester Goh. These mobile homes are prefabricated and do not require any foundation, in such a way, they allow the dweller to save on total costs and unnecessary building waste. They are designed to be compact, spacious, stable, structurally sturdy, and can be easily laid out and placed in any kind of manner, whether in a group or individually to anywhere on the planet.
A Series of Mobile Homes
Time Holiday is a range of modular villas or pods that can be easily lifted from one place and shifted to any location without any limitations on terrains and topography. These tiny homes allow the dweller to connect with nature and live a peaceful life in a serene location or wherever they want.

Design Details
The exterior part of the pre-fabricated structure forms a single curved sheet of fiberglass- that makes it strong enough to withstand various climatic conditions and topographies. Full-frame floor-to-ceiling double-layer laminated glass panels wrap the front and side of the house. These offer uninterrupted 360-degree views of the outdoors while providing optimum insulation to the interiors.
Also Read: This Tiny Prefab Home, Made From Cross-Laminated Timber, Unfolds in 3 Hours | Brette Haus

Flexible System
The entire structure can telescopically contract or expand thus showing the flexibility of the design. In transit, the house will have a compact form while it can be extended outwards as and when required to create larger spaces. Inhabitants can also access a terrace on the top. The house can be installed with a day or can be operated individually or within a group in any location.
Minimal Construction Waste and The Time
The construction of the tiny home does not take much time and it causes very little construction waste.
 Further, the fabricated structure is equipped with several ecological methods like naturally ventilated windows, solar panels, recycled tiles for the interior specification and thus resulting in savings on utility bills and operating costs. The outer frame of the structure is prefabricated in the factories and then later relocated and assembled on-site.
Further, the fabricated structure is equipped with several ecological methods like naturally ventilated windows, solar panels, recycled tiles for the interior specification and thus resulting in savings on utility bills and operating costs. The outer frame of the structure is prefabricated in the factories and then later relocated and assembled on-site.
Also Read: A Plywood Pavillion That Transforms Into 410 Furniture Pieces
The tiny home construction work started in 2020 in Zhongshan and was packed in Changsha, China. It will be ready for completion by August 2021.
About the Firm
CE-ST Design Studio is a young and emerging multidisciplinary architecture and design studio based in Singapore and Zhongshan China focusing on architectural concepts, master planning, interior design, and furnishing services. Established in 2013 by partners Chester Goh and Esther Li, CE-ST have been recognized by winning numerous international awards for their architectural design projects, Rachel House and Toky Terrace in 2020. “Design with Passion” has been the studio’s philosophy and approach in every project undertaken, with each tailored to the client’s individual requirements.
Project Details
Project Name: Time Holiday
Primary Function: Mobile Home
Architecture Firm: CE-ST Design Studio
Category: Architecture, Building and Structure Design
Architect: Chester Goh
Duration: Aug 2021
Design Team: Chester WL Goh, Esther Li Chujun, Lin Huanxi, Yang Guisheng, Ding Ding, Liu Xiaoqian and Tian Haifeng
Image Credits: CE-ST Design Studio
Source: https://competition.adesignaward.com/
Keep reading SURFACES REPORTER for more such articles and stories.
Join us in SOCIAL MEDIA to stay updated
SR FACEBOOK | SR LINKEDIN | SR INSTAGRAM | SR YOUTUBE
Further, Subscribe to our magazine | Sign Up for the FREE Surfaces Reporter Magazine Newsletter
Also, check out Surfaces Reporter’s encouraging, exciting and educational WEBINARS here.
You may also like to read about:
The Ellipsicoon Pavillion made with woven strands of 100% recyclable polyethylene
Five Architecturally Striking Luxury Pods Amidst the Dense Jungle of Costa Rica | Coco Villa | ARCHWERK.cz
And more…