
Can you imagine a high-quality discovery centre, celebrating the vernacular Rajasthani architecture and catering to the open space needs of not only grown-ups but also children? Well, look no further as Studio Saar is reinterpreting historical elements in a contemporary way through its cultural centre Third Space: The Haveli of Curiosity. Studio Saar proposed a design scheme to build a third space for youngsters without any boundaries or hierarchy which is neither school nor home when the client asked for a learning and cultural centre which will be a crucial extension to the school’s programmes.
The client Dharohar, a non-profit organization, works with 30 to 40 schools each year, facilitating programmes that support student’s academic learning as well as providing extra-curricular enrichment. Dharohar had the ambition to take its work beyond the classroom and into public spaces. It reached out to Studio Saar to design Third Space Mini – a 1,700 sq ft shopping mall space. “Before we began designing the physical space, we were appointed to develop the shopping mall, where the team tested out various activities and held co-creation workshops with target audiences to inform and refine the brief for a physical building. This resulted in us developing a third space – a space outside of the school or home that could inspire young people to learn and allow them to engage in diverse, hands-on activities to better understand more about the world and their place in it,” informs Jonny Buckland and Ananya Singhal, architects and founding directors, Studio Saar.
The duo shares their experiences working on the discovery centre for the local community in Udaipur, Rajasthan with Surfaces Reporter (SR).
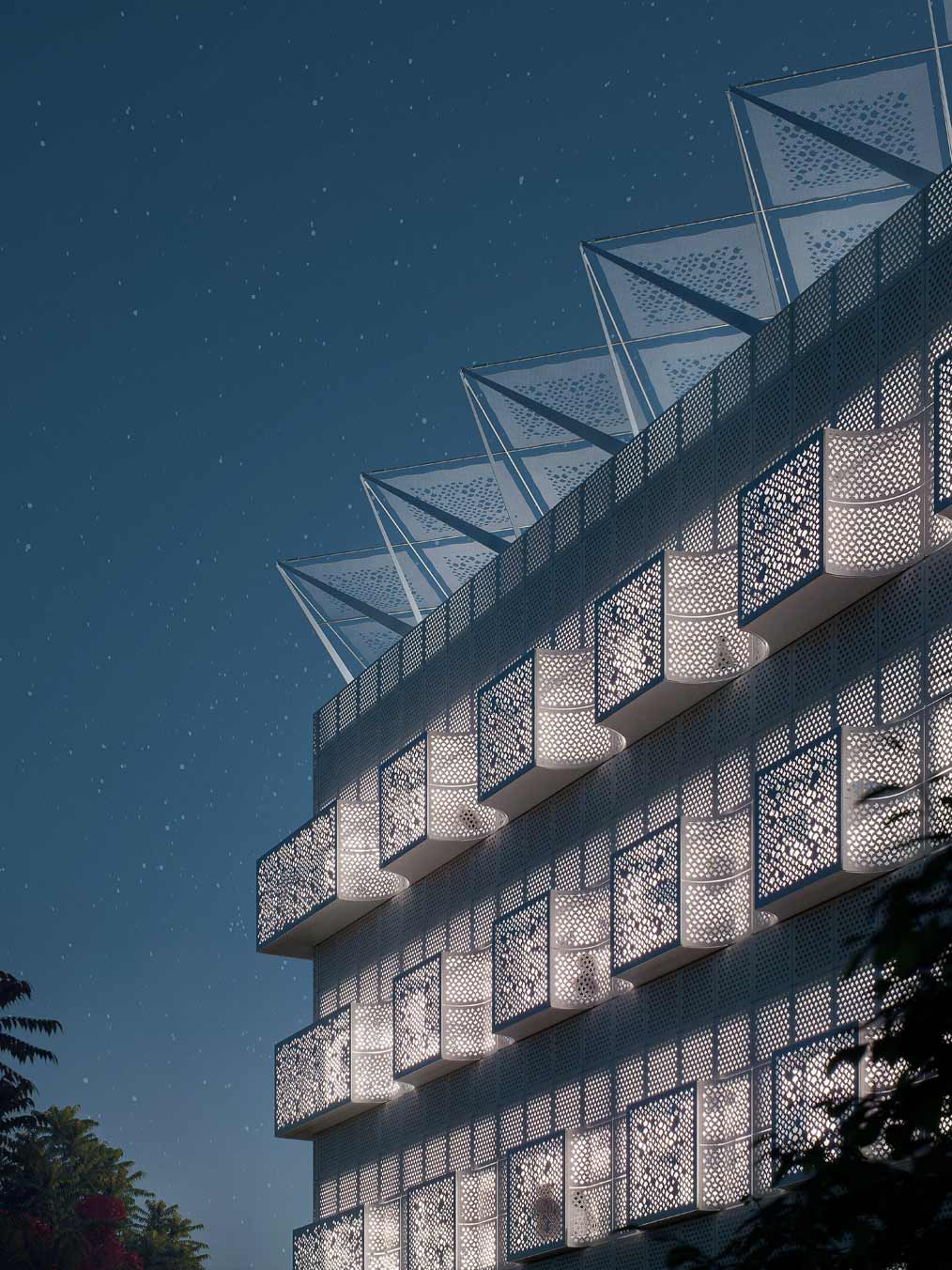
Top: Studio Saar proposed a design scheme to build a third space for youngsters without any boundaries or hierarchy which is neither school nor home; Above: The four-storey space is a flexible exhibition, performance and meeting space that is surrounded by gokhra and jali screens.
Third Space: Balancing curiosity and creativity
Buckland and Singhal wanted to explore young people’s interests and engage in diverse, hands-on activities to better understand more about the world and their place in it. With the aim of providing facilities that are not otherwise accessible to many local children, the centre aims to offer a broad range of activities, hosting up to 2,000 visitors a day. The client wanted to build multi-generational communities of learners, for which, the architects decided to develop the 215,350 sq ft space which would offer a broad range of activities, workshops and laboratories, a theatre for film screenings and talks, alongside a cafe, shop and store.
Nestled on the outskirts of Udaipur in Village Bhuwana, Rajasthan, the client asked for the centre to be an unrestricted space that would foster a sense of curiosity and creativity. “Internally, our client wanted all visitors, especially children, to feel welcomed and should feel as if they want to spend time in the space even if they are not engaged in a specific, structured activity. Externally, our client wanted the building to be a representation of their ethos, and must, therefore, reflect the values and identity we would like to have within the community,” they explain.
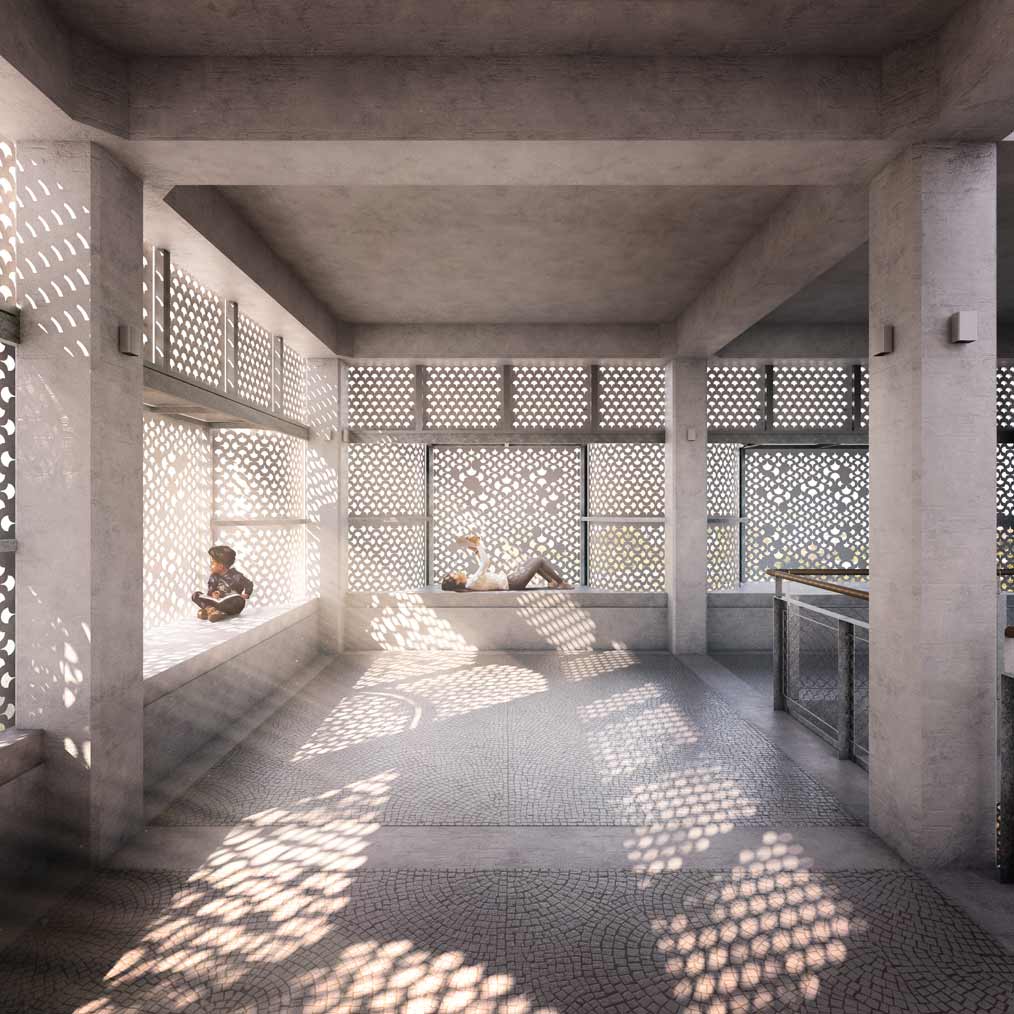 The lighting strategy of Third Space looks to maximise daylight with saw tooth north lights in the large exhibition spaces and making spaces.
The lighting strategy of Third Space looks to maximise daylight with saw tooth north lights in the large exhibition spaces and making spaces.
Marvelous marble: Celebrating the ancient technologies of Rajasthan
Slated to be fully constructed by February 2023, Studio Saar’s proposal for the Third Space draws inspiration from traditional havelis where spaces are organised around a central courtyard. Located on Baori Street, the four-storey space is a flexible exhibition, performance and meeting space that is surrounded by gokhra and jali screens. A 6m-high sliding door will welcome visitors into the main central courtyard which will be spread around to provide clear routes to all the learning and activity spaces. The courtyard will be surrounded by cloisters that will be kept cool through extensive use of thermal mass. Trees, sourced from traditional urban Indian contexts, will be positioned internally to act as wayfinding for visitors. A formal arrangement of projecting gokhada on the building envelope will draw people to the building edge and provide small, playful cantilevered rooms for reading, meeting and relaxing.
The careful curation of materials resonates with the openness, accessibility and inclusivity of the centre. The playful use of colour, pattern and texture throughout the building celebrates the ancient technologies of Rajasthan. To reach the overarching ambitions of the centre, the architects will be incorporating historical elements which will be reinterpreted in a contemporary way using modern methods of fabrication and the efficient use of local materials will reduce embodied carbon caused by transport. Local white marble will be water-jet cut to create jali ventilation screens and projecting wind catchers, creating an external aesthetic deeply rooted to its context.
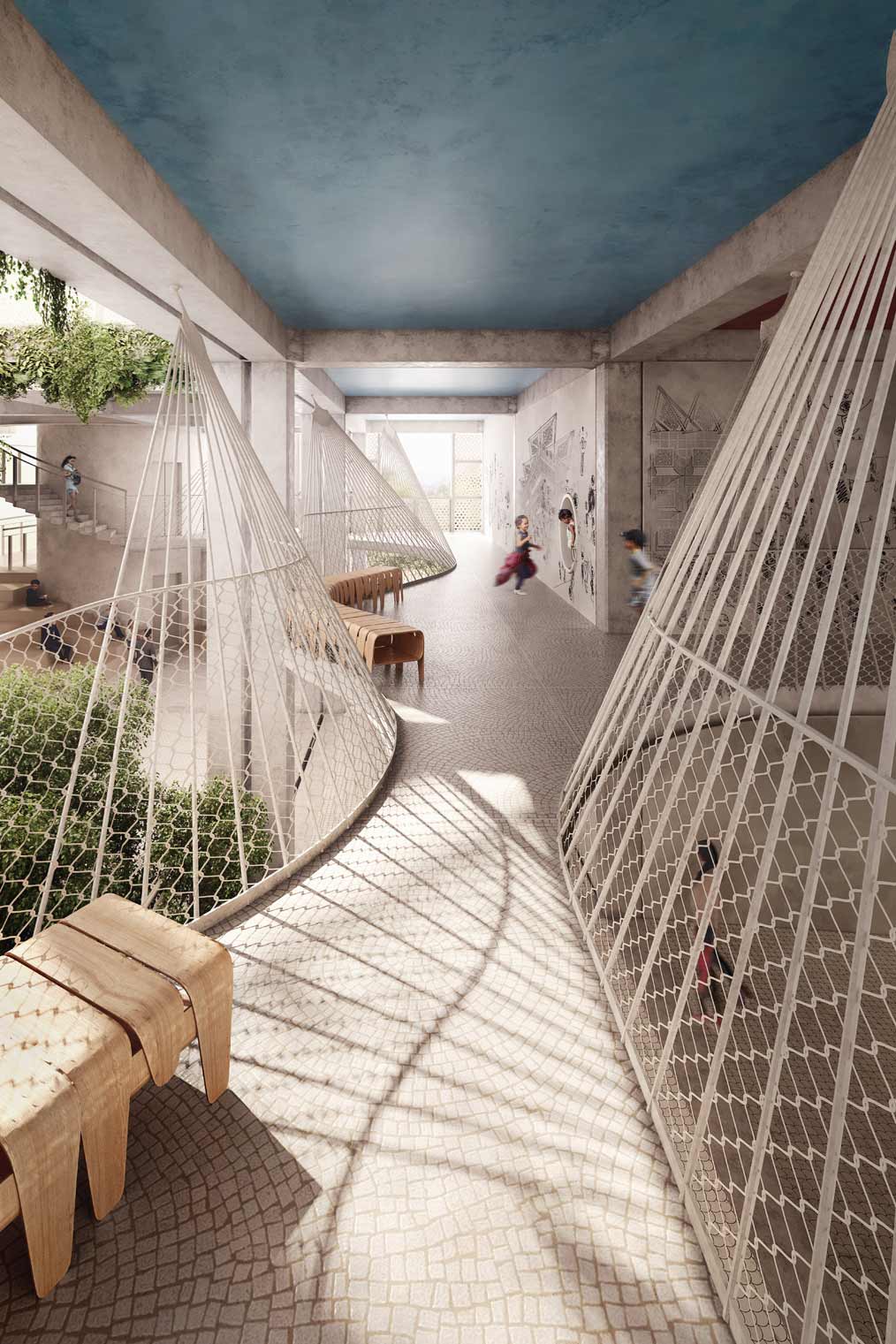 Marble off-cuts will be used in the masonry walls on the ground floor
Marble off-cuts will be used in the masonry walls on the ground floor
Marble off-cuts will be used to create floor tiles and will also be used in the masonry walls on the ground floor, while waste marble dust will be used to reduce cement and sand content in the concrete mix resulting in a whiter and more sustainable finish. The rooftop garden and play spaces will be shaded with a tensile fabric and steel system, helping to limit the use of concrete in the building, and a white colour palette to help reflect the sun’s heat.
The lighting strategy of Third Space looks to maximise daylight with saw tooth north lights in the large exhibition spaces and making spaces. “At night, we have utilised LED’s bespoke LED fixtures that playfully respond to the RC frame and curved steel mezzanine deck,” adds the duo.
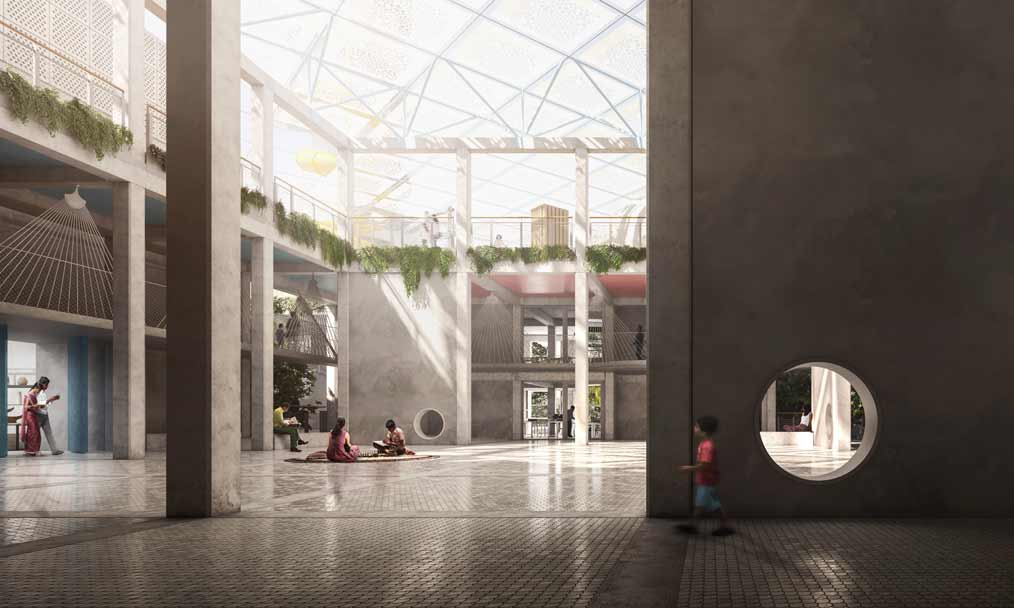 Third Space draws inspiration from traditional havelis where spaces are organised around a central courtyard.
Third Space draws inspiration from traditional havelis where spaces are organised around a central courtyard.
All under one roof
Buckland and Singhal focused on the interstitial spaces such as the entrance, the corridors, and the courtyards – the areas that are often secondary considerations when designing a building. “We have been able to tie all the different activities together under one roof and the signature spaces are able to take care of themselves,” they add.
Studio Saar had been given the freedom to design a space that embodies the client’s values. However, interpreting the complex brief and being able to transform it on a blueprint was quite challenging for the architects. It wasn’t easy for the team to bind the multiple uses into a single coherent building. “However, through extensive client and stakeholder engagement at all stages of the design process, we have developed a space that encompasses all the required uses so that it will appeal to visitors and staff alike,” the architects confirm.
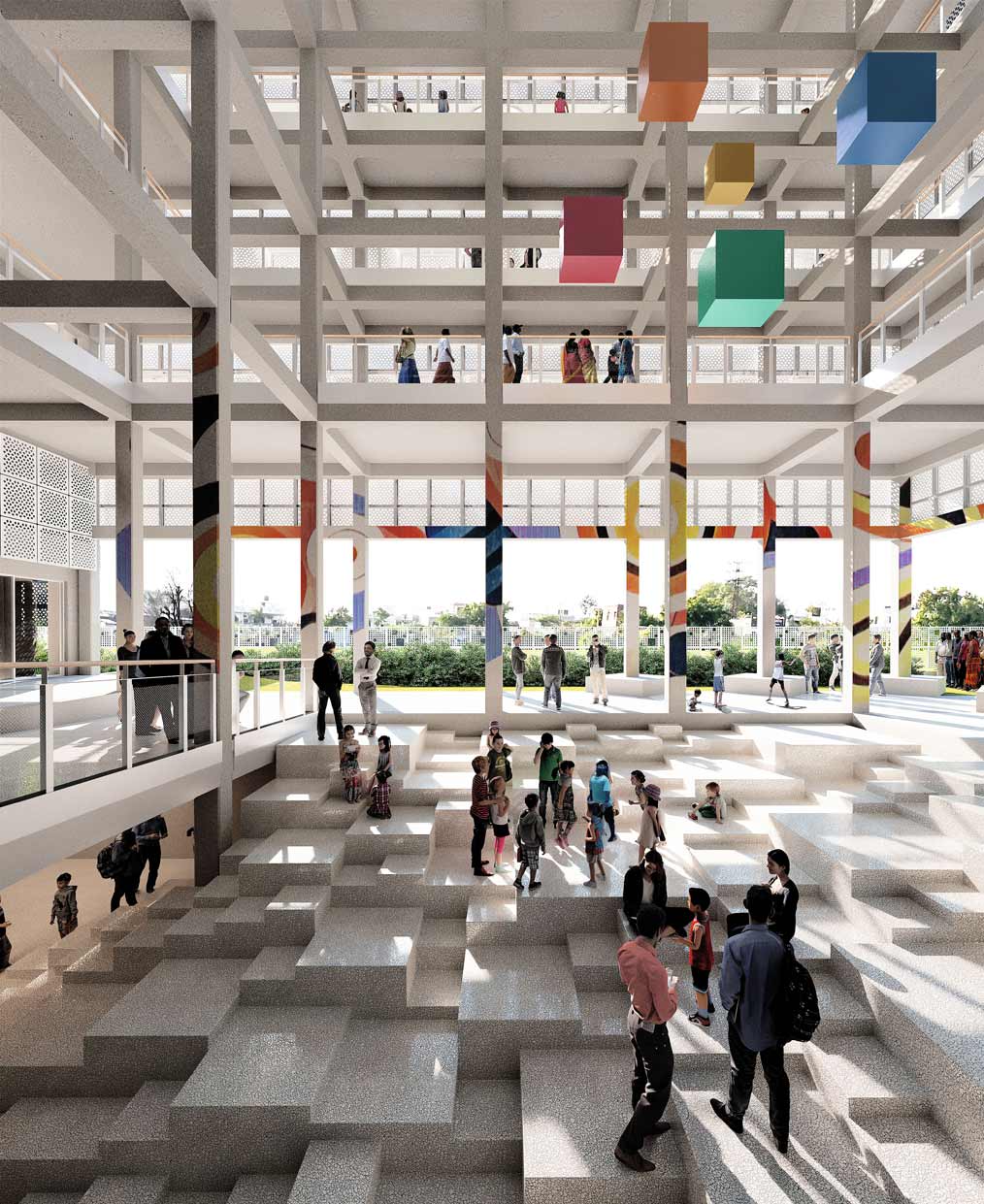 The 215,350 sq ft space will offer a broad range of activities, workshops and laboratories, a theatre for film screenings and talks, alongside a cafe, shop and store.
The 215,350 sq ft space will offer a broad range of activities, workshops and laboratories, a theatre for film screenings and talks, alongside a cafe, shop and store.
Project details
Project name: Third Space: The Haveli of Curiosity
Client: Dharohar
Location: Udaipur, Rajasthan
Area in sq ft: 215,350 sqft
Completion date/ status: Currently on-site; completion due February 2023
Principal architects: Jonny Buckland and Ananya Singhal
Landscape architect: Studio Saar
Structural: AMI Structural Engineers
HVAC consultant: Anjaria Associates
Contractors: Sarnar Buildtech (Main contractor for civil works)
Materials
Flooring: Marble off-cuts will be used to create floor tiles; polished concrete
Walls: Steel off-cut tiles, mineral boards, and light-weight steel partitions
Ceiling: Exposed RC soffits with playful arrays of acoustic baffles
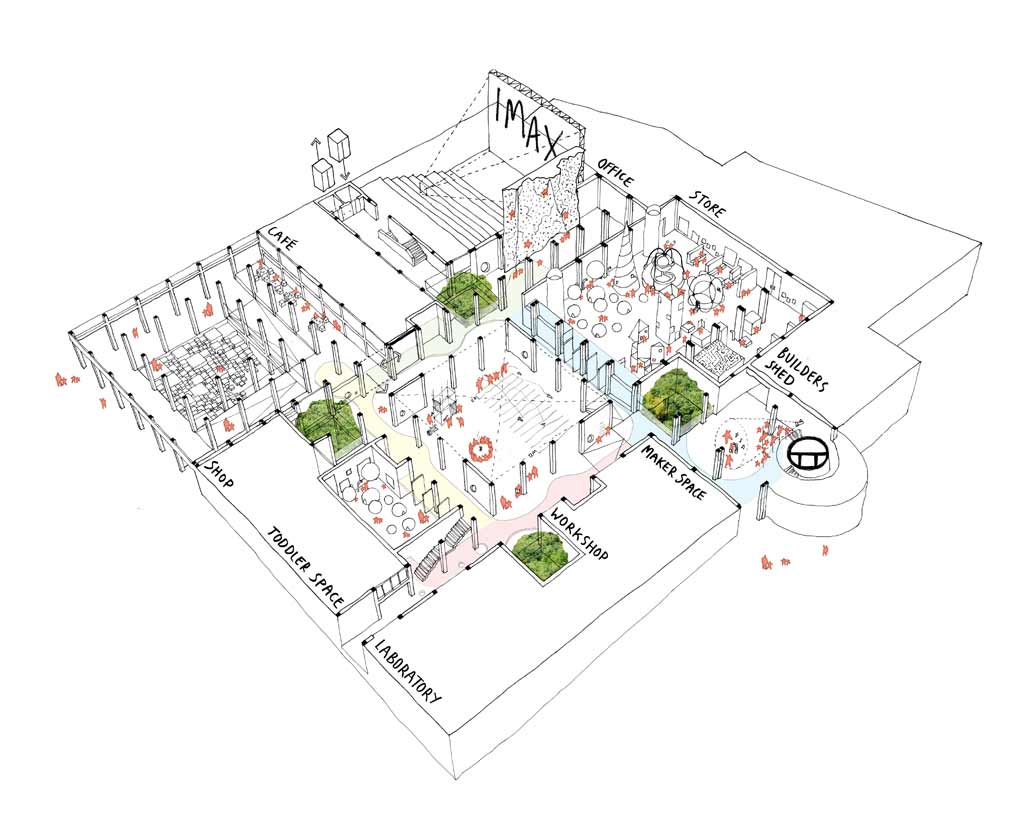 Plan section hand sketch of the main learning facilities of the centre.
Plan section hand sketch of the main learning facilities of the centre.
Image courtesy: Studio Saar
About the firm
Studio Saar was established by Jonny Buckland and Ananya Singhal in 2019 having collaborated for over a decade. The studio’s architecture is underpinned by the ambition to create sustainable solutions for society, achieved by cross-cultural sharing of emerging ideas, methodologies and technologies. The practice is split across its two offices in Frome, Somerset and Udaipur, Rajasthan. Its architecture is rooted in understanding the importance of people, culture and place. Whether in Somerset or Rajasthan, the studio’s approach interprets vernacular traditions through a contemporary lens to deliver innovative, relevant, and beautiful design solutions across a range of typologies.
Image courtesy (all images except the last image): Hayes Davidson