
Gone are the days when a house was constructed with bricks and cement and comprised of symmetrical four walls. A deep fondness to create a healthy space that not only connects you to nature but also benefits the environment brought two like-minded young talents together to collaboratively fashion a safe, sustainable haven. Despite hailing from the extreme ends of India, architect Stanzin Phuntsog – from the Ayee Village in Ladakh’s Nubra Valley – and architect Samyuktha S – from Tamil Nadu’s Coimbatore – aim at swirling a drastic change in the ecological structure of Indian architecture with the help of their architectural knowledge and learning. These young builders have shed some light on their journey, the project and more with SURFACES REPORTER (SR). Scroll down to read more…
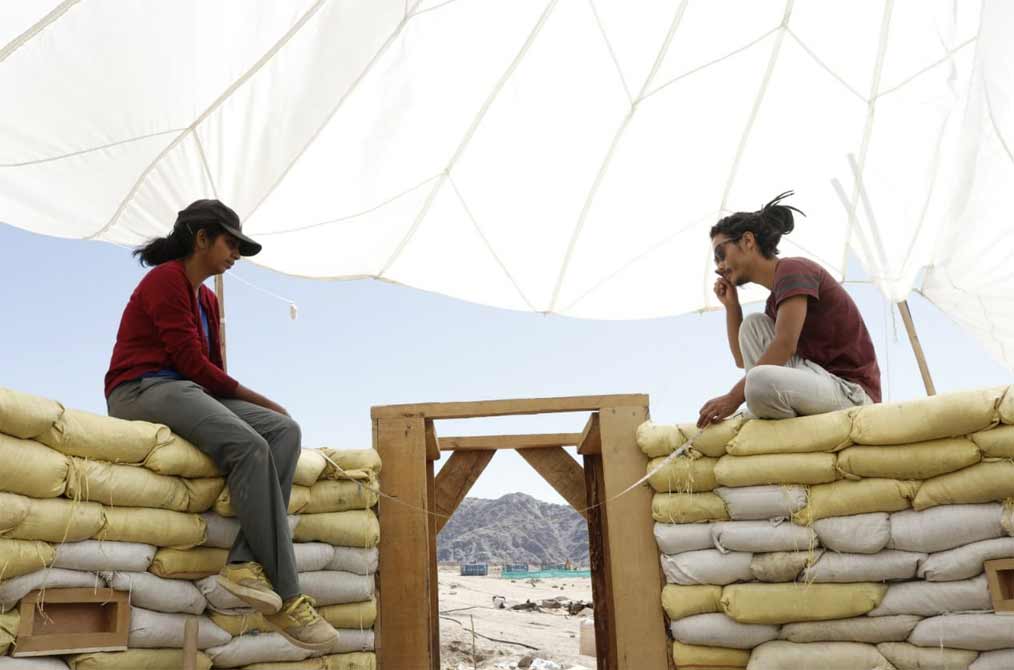 Top: Earthbag construction uses local soil to create structures that are both strong and can be quickly built. Above: Love for nature, a quest into being hands-on and an interest towards building lead Stanzin Phuntsog and Samyuktha S to form the Earth Building.
Top: Earthbag construction uses local soil to create structures that are both strong and can be quickly built. Above: Love for nature, a quest into being hands-on and an interest towards building lead Stanzin Phuntsog and Samyuktha S to form the Earth Building.
Divided by distance, united by mud
With utter passion and love toward traditional methods of architecture, Phuntsog landed at Swaraj University, Udaipur where he met creative Samyuktha, whole equally loved working with mud and enjoyed creating sustainably unconventional structures. Little did they know that their love for mud and sustainable lifestyle would lead to the inception of Earth Building – an architectural startup aimed at re-bring natural building materials such as mud as a method of construction. “Love for nature, a quest into being hands-on and an interest towards building lead us to form the Earth Building,” informs Samyuktha.
Despite her degree in architecture, Samyuktha felt she lacked the skills to build structures and started looking for hands-on experiences, just like Phuntsog who was uncomfortable with theoretical education. Drawing inspiration from Phuntsog’s village where the entire community comes together to build homes, architects Phuntsog and Samyuktha ideated to build a house made of earthbags in Coimbatore for her family.
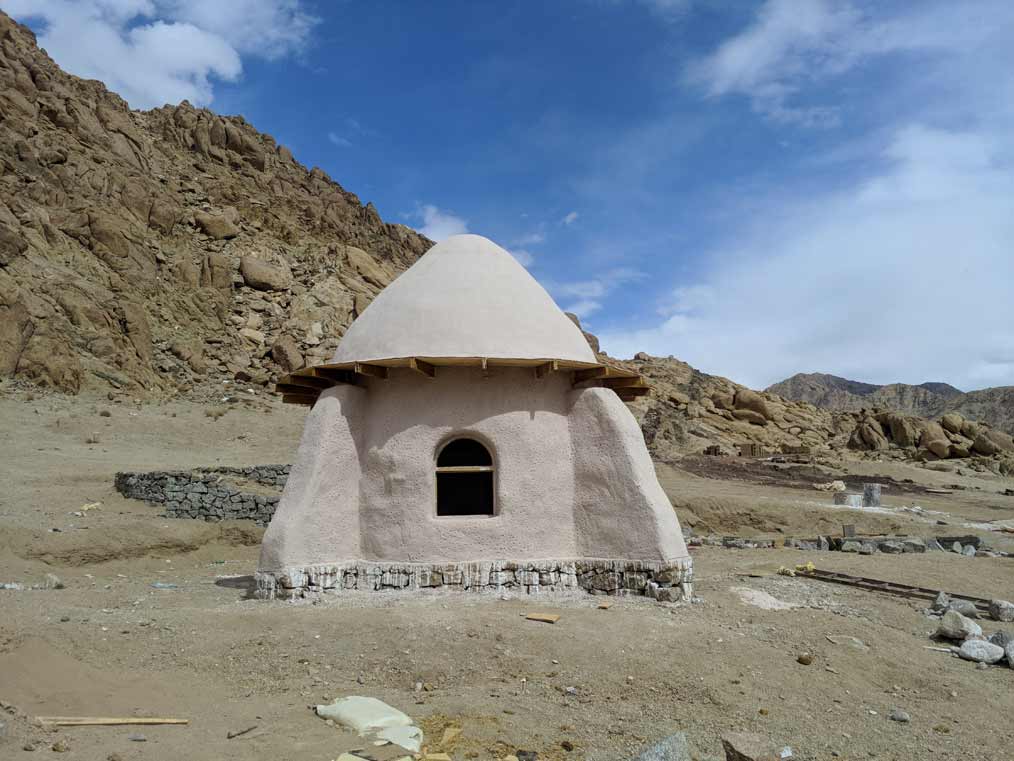 As part of the amphitheatre, two Earthbag Dome houses have been constructed which operate as dressing rooms.
As part of the amphitheatre, two Earthbag Dome houses have been constructed which operate as dressing rooms.
A successful homecoming
Rooting for a sustainable approach with a gentle tap on organic traditionalism in the juxtaposition of aesthetic simplicity and unconventional ergonomics, architects Phuntsog and Samyuktha took the task in hand to build a space beyond the four walls through Earth Building. Recalling the startup’s first project, Samyuktha reminisces, “Earth Building’s motto is to keep designs eco-friendly, aesthetic, functional, unusual and thermally comfortable. We are trying to reclaim our ancestral knowledge of building and use it to the best of our abilities with our own spin. Understanding this, Stanzin and I designed and built my earthbag home with the help of volunteers.”
Situated on the outskirts of Coimbatore, unlike other brick and cement houses, Samyuktha’s house is entirely based on the design concept of earthbag construction. Touted to be an inexpensive building method, earthbag construction uses local soil to create structures that are both strong and can be quickly built. This natural construction technique requires basic construction materials such as sturdy sacks filled with natural, organic materials.
A flower-shaped design with the dome in the centre and two rooms on either side like petals form the structure of Samyuktha’s five-room earthbag dome house. “Due to the tropical climate, the dome is protected with a roof, which was built through a learning workshop with participants. We experimented making earthbag domes, arches, tadelakt plaster (a waterproof Moroccan technique combining lime and olive oil soap, and burnishing with stone) and mud floors in this project,” shares Samyukhta.
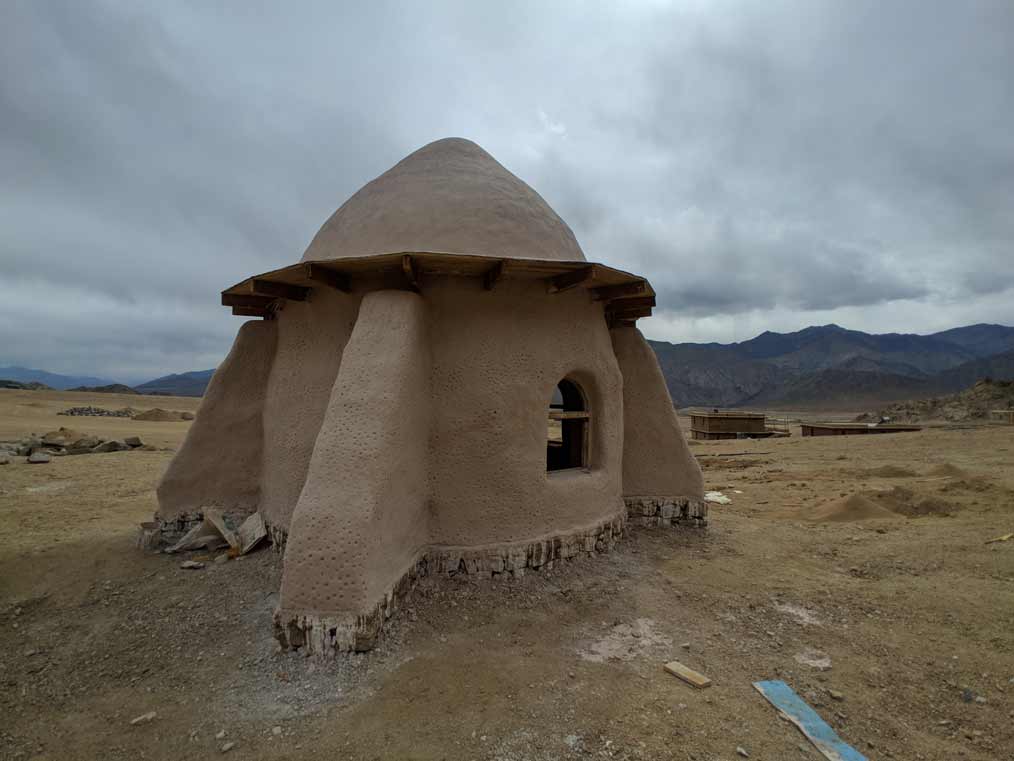 The dome is a technique which is very economical and one of the few timber-less construction techniques that can be ideal for low rainfall areas as well.
The dome is a technique which is very economical and one of the few timber-less construction techniques that can be ideal for low rainfall areas as well.
Batting a home run at SECMOL: Earthbag Dome project
What started as a personal project soon opened many doors for the duo. Phuntsog being alumni of the Students’ Educational and Cultural Movement of Ladakh (SECMOL) helped Earth Building bag the opportunity to recreate the Earthbag Dome project for the students of the Himalayan Institute for Alternatives (HIAL) and SECMOL, Ladakh. Samyuktha informs, “An exposed dome can be an appropriate design for a dry and low rainfall area like Ladakh. This was a learning project for the students in the university. The dome is a technique which is very economical and one of the few timber-less construction techniques that can be ideal for low rainfall areas as well.”
Drawing its name from the construction technique of the same name, the Earthbag Dome project is spread across 11′ in diameter and 15′ in height with four buttresses. The master plan of the given space was mainly designed by HIAL. As part of the amphitheatre, two Earthbag Dome houses have been constructed which operate as dressing rooms. Samyuktha informs us that the structure is made of earthbags – a technique introduced by Nader Khalil. Cement bags are majorly reused in this technique. These bags are then filled with mud and rammed to make them solid. Every layer of the earthbag is laid with two lines of barbed wires which hold the bags together and works same as applying mortar on bricks. While the floor is created traditionally out of mud, earthbag arches are erected for windows. These arches act as structural load-bearing elements for windows.
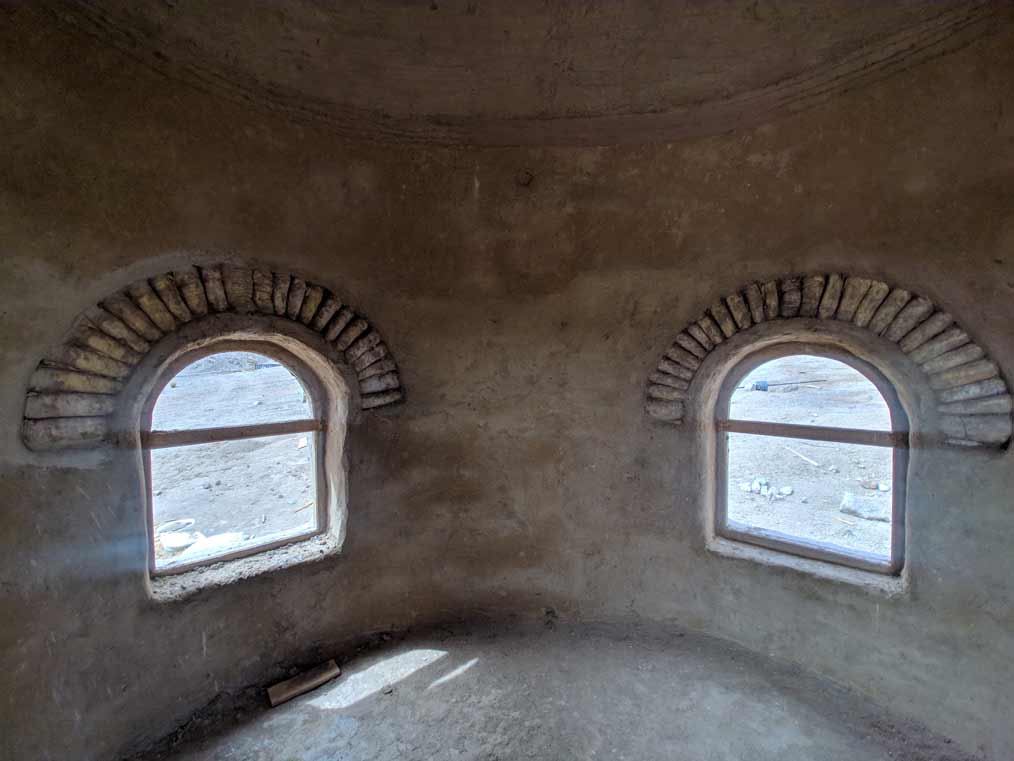 While the floor is created traditionally out of mud, earthbag arches are erected for windows.
While the floor is created traditionally out of mud, earthbag arches are erected for windows.
The architects decided to keep the raw and natural appearance of the house by using mud plaster on the inside and lime plaster on the outside. Wooden rafters made of poplar holds the roof of the house while planks are sourced for eaves. Elaborating on the design philosophy of the space, she opines, “We wanted to keep it as much open as possible. Since it is a learning project, we left the earthbag arch and some walls exposed so that students who would be coming later could also understand how it has been built.”
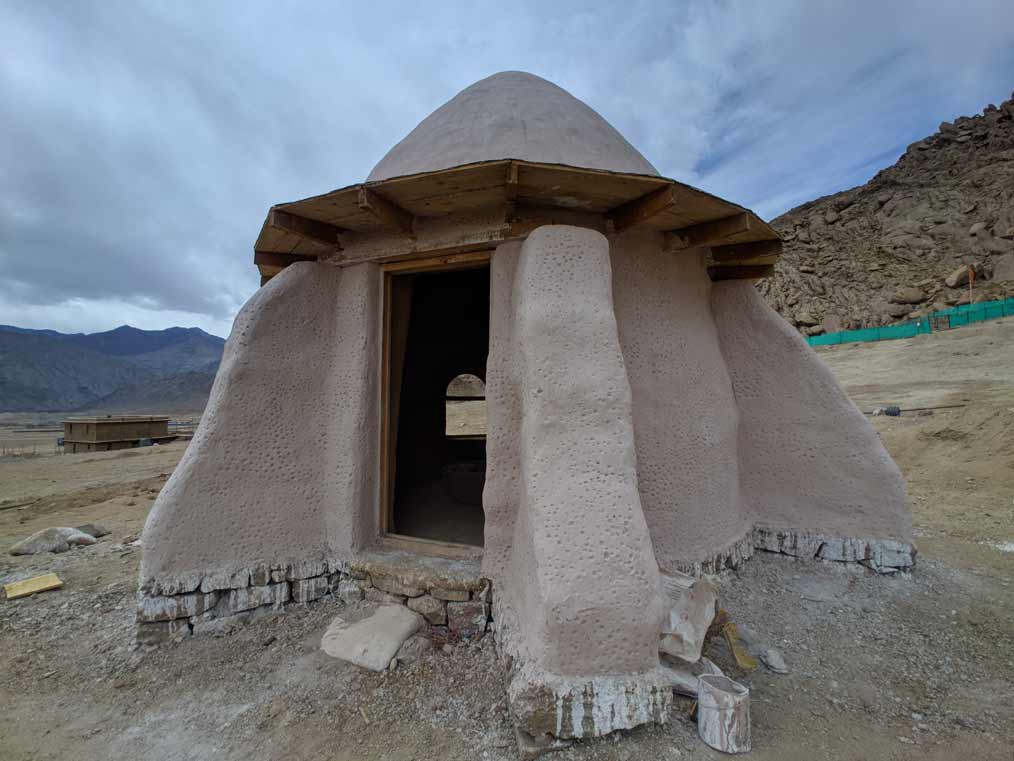 To keep the raw and natural appearance of the house, the duo used mud plaster on the inside and lime plaster on the outside.
To keep the raw and natural appearance of the house, the duo used mud plaster on the inside and lime plaster on the outside.
Sustainably growing
Unlike cement which is easily available, the architects heavily rely on local soil for their projects. Samyuktha and Phuntsog seek what is locally available for the construction of their project and use materials from the surrounding areas. However, for HIAL’s Earthbag Dome house, the architects faced a huge challenge of sourcing and organising materials that weren’t easily available in the surrounding areas.
Phuntsog – a self-taught eco-architect – and Samyukhta – who finally found her true calling – have gone beyond the bookish knowledge and developed a vision of creating a sustainable community. “We also look at old buildings in the location, and relearn the techniques and then re-introduce them in our buildings,” she further adds. So far the duo has explored various other techniques including stone, masonry, cob, cob oven, adobe, rammed earth and rocket stove, and looks forward to developing sustainable architecture throughout the nation. On a concluding note, the duo adds, “We love making crazy designs that are functional too. We believe that sound designing and execution can create natural homes that can achieve as much longevity as our ancestors. Traditional homes inspire us and our thirst for adventure keeps us traveling and exploring traditional techniques in natural building.”
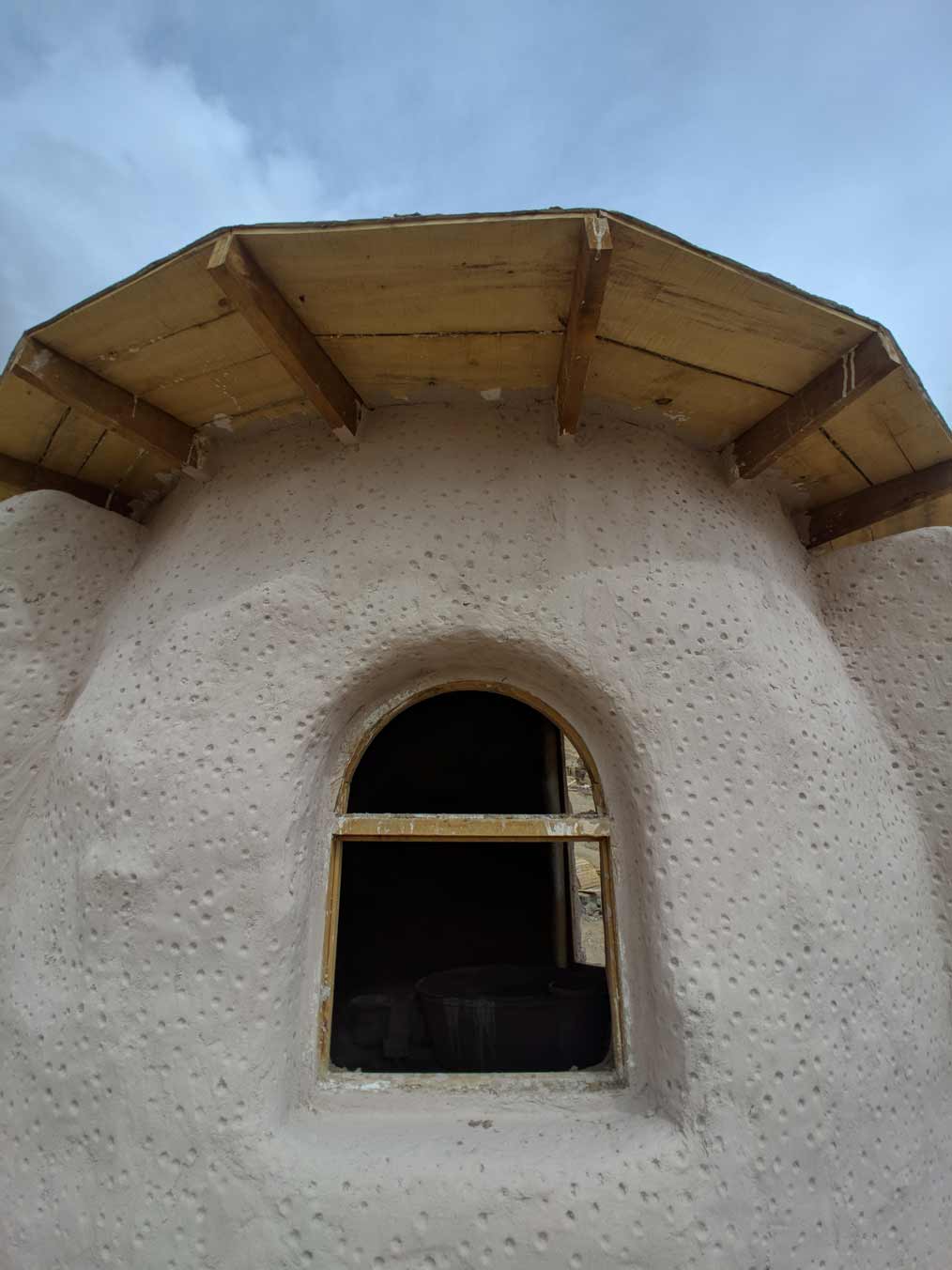 Wooden rafters made of poplar holds the roof of the house while planks are sourced for eaves.
Wooden rafters made of poplar holds the roof of the house while planks are sourced for eaves.
Project details
Project name: Earthbag Dome
Location: Himalayan Institute of Alternatives, Ladakh
Area: Two domes of 125 sq ft each
Principal architect: Stanzin Punchok and Samyuktha S
Design team: Earth Building
Image courtesy: Padma Rigzin and Stanzin Punchok
Materials
Flooring: Mud floor
Walls: Earthbag
Ceiling: Dome
About the firm
Founded by Stanzin Phuntsog and Samyuktha, Earth Building is an endeavor that is trying to re-bring natural building as a method of construction to people. Their main motto is to keep their designs eco-friendly, aesthetic, functional, unusual and thermally comfortable. The duo is trying to reclaim ancestral knowledge of building and use it to the best of their abilities with their own spin.
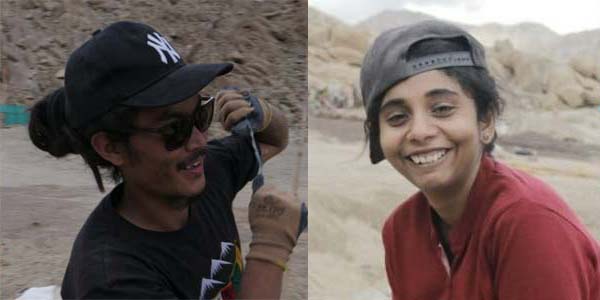 Architects Stanzin Phuntsog and Samyuktha S
Architects Stanzin Phuntsog and Samyuktha S