
Located on the third floor of10000 sqft. private House in Kolkata, ‘Preciosa’ is a plush home designed by Kolkata-based Arredatore Design Studio headed by designer Arunika Sarkar. The family longed for a spacious, comfortable, and plush home that was packed with function. They had given the firm an entire floor which has two apartments. This allowed the design firm to execute the brief aptly as they combined both the apartments together and artfully designed one spacious home. SURFACES REPORTER (SR) talked with the designer to give more details about the project. Take a look:
Also Read: Explore This Private Residence Drenched in Luxury and Sophistication | Design Atelier | Jaipur | Raniwala Residence
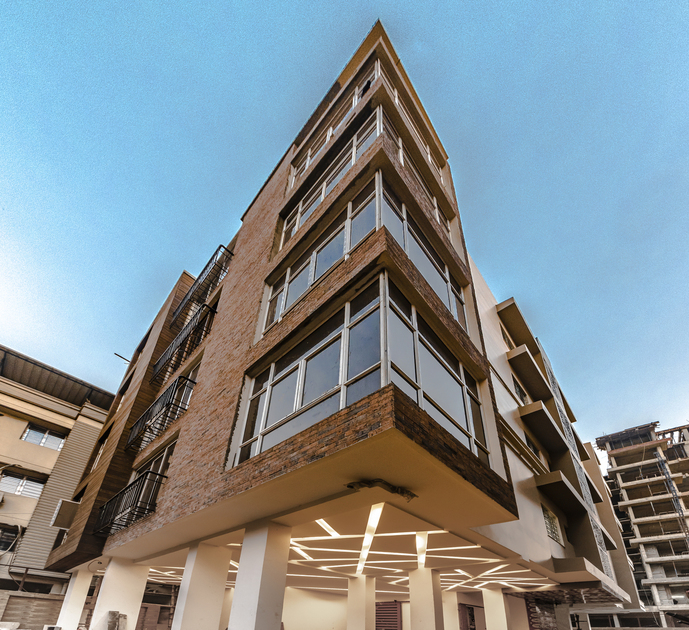
“We have segmented it into two zones, Living & Dining zone. The Living zone comprises of living area and master suite along with box room, master toilet & kids room and the Dining zone has dining area along with two guest rooms and kitchen,” said the designer.
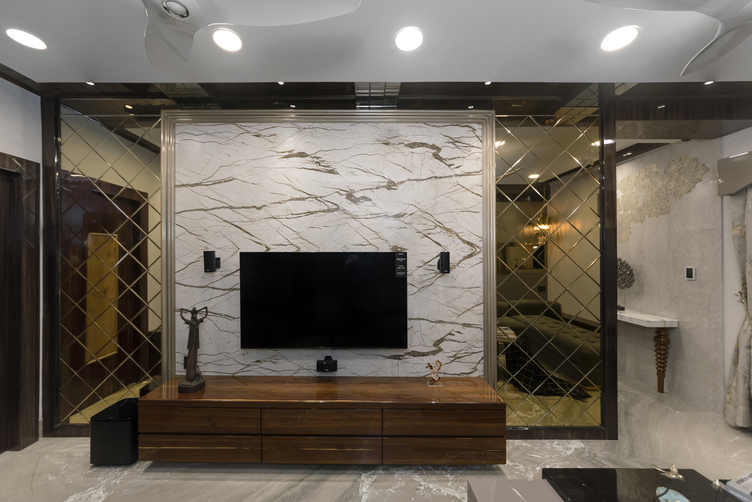
Eye-Catching Entrance
The entrance foyer is given a cohesive design to conglomerate both the apartments together as one. The striking entrance passage features a wall mural with inlay work of gold leafing on Italian marble layered with a handcrafted, bespoke wooden console with spiral legs along with a golden accent white marble top.
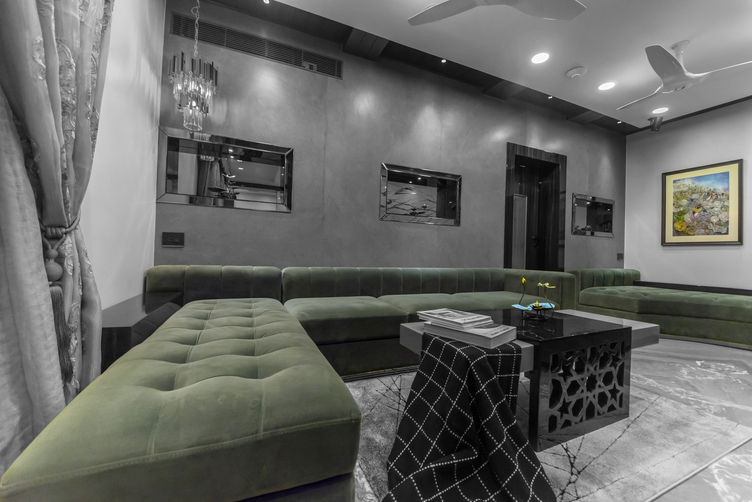
The opposite wall portrays a custom-made temple camouflaged on Belgian marble wall paneling. The foyer & dining area is bifurcated by a pillar, cladded with Italian marble along with a screen partition.
Bespoke Furniture in the Dining Area
The design team has installed their handcrafted bespoke furniture in the dining area where the dining table is made of solid wood carving legs with exotic pink granite top along with tufted upholstered chairs.
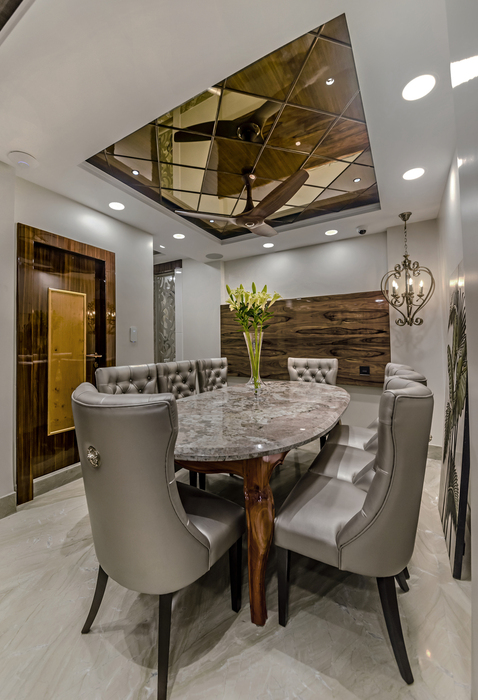 A taupe coloured multi-faceted crockery unit, having a service counter and several storage spaces finished with para?n polyester. The middle of the ceiling is a combination of rhombus-shaped wooden & bronze mirrors. A wooden box panelling with a nude finish conceals the Electrical & Automation distribution boxes.
A taupe coloured multi-faceted crockery unit, having a service counter and several storage spaces finished with para?n polyester. The middle of the ceiling is a combination of rhombus-shaped wooden & bronze mirrors. A wooden box panelling with a nude finish conceals the Electrical & Automation distribution boxes.
The modular Kitchen is utterly functional with high-end Hafele fittings & fixtures finished in grey tone accentuated with Moroccan tiles and Brazilian moss green granite.
Geometric Mirrors To Enlarge the Living Area
To elevate the constricted living area space, the design studio has used bevelled geometric-shaped bronze mirrors, layering with Italian marble and wooden cornice with infused gold colour where we have placed the TV unit. “We kept the opposite wall muted with grey Nexion slabs and niches panelled with bronze mirrors.”
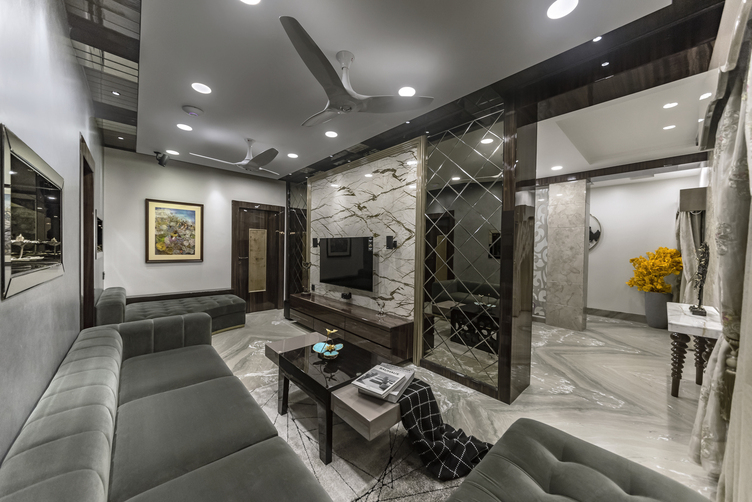
Artworks To Enliven The Space
The narrow up-ceiling is a conglomeration of panelled wood & bronze mirrors. We have used multiple brass objects. Design team has incorporated incredible paintings and sculptures of local artists to encourage their artworks which also featured social issues of Pandemic.
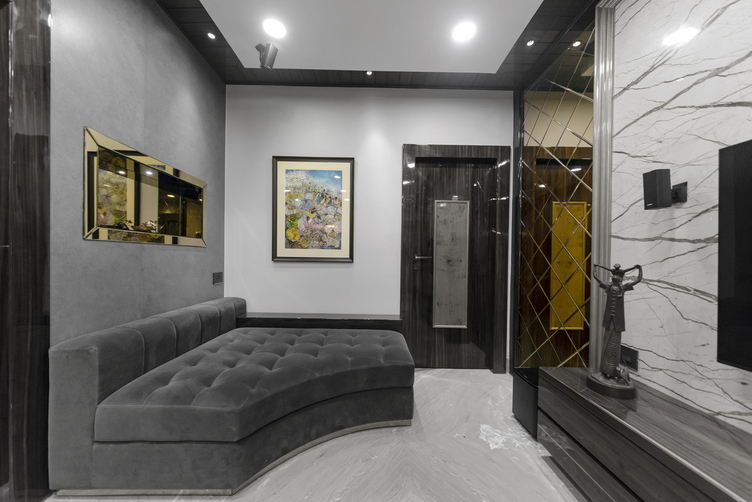 “We have placed our handcrafted 8-seater sectional sofa along with a daybed in a single wall which is functional as well as comfortable.”
“We have placed our handcrafted 8-seater sectional sofa along with a daybed in a single wall which is functional as well as comfortable.”
Also Read: Wood and Beige Interiors Make An Elegant Statement in This Private Residence Designed by Pencil and Monk | Chennai
Master Suite
The Master Suite is spacious which accommodates a box room along with a toilet. Most of the wall spaces have been panelled with Italian marble as a luxury quotient. The box room is bifurcated with an MDF screen partition covered with glass, obscuring the box room door.
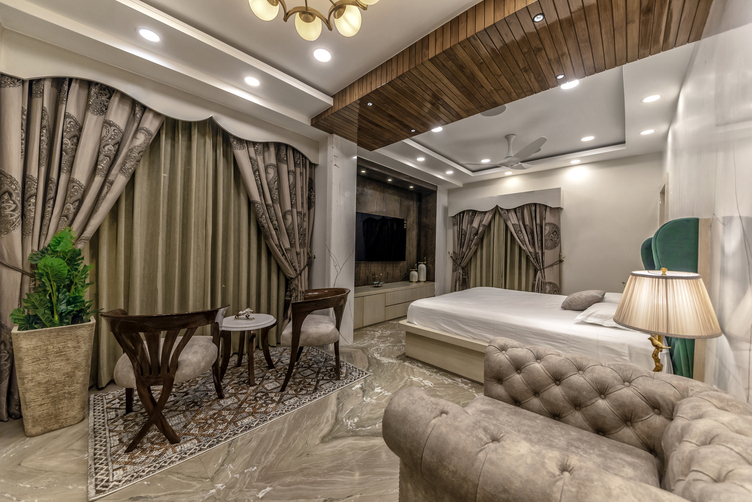 “We have placed multiple seating arrangements in the room according to Client’s comfort. We have placed the TV unit along with storage opposite the bed. The emerald green velvet upholstered headboard adds an element of elegance to the bedroom.”
“We have placed multiple seating arrangements in the room according to Client’s comfort. We have placed the TV unit along with storage opposite the bed. The emerald green velvet upholstered headboard adds an element of elegance to the bedroom.”
It portrays a bold statement and luxury details that compliments the pale accent of the room. Box room and Toilet denote the epitome of luxury with the use of upscale toilet fittings and fixtures with Jacuzzi & Steam with high tech IV 6 digital shower panel and automated colour changing glass partition.
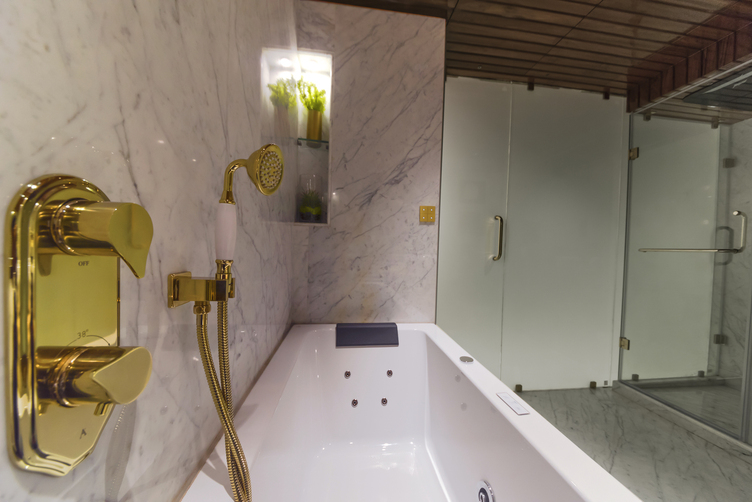 The entire room is covered with Carrara marble along with a solid wood panelled ceiling. The walking closet is functional with high-end fittings of Hafele.
The entire room is covered with Carrara marble along with a solid wood panelled ceiling. The walking closet is functional with high-end fittings of Hafele.
Pink and Grey Hues in the Kids Room
The apartment has a kids' room and two guest rooms.
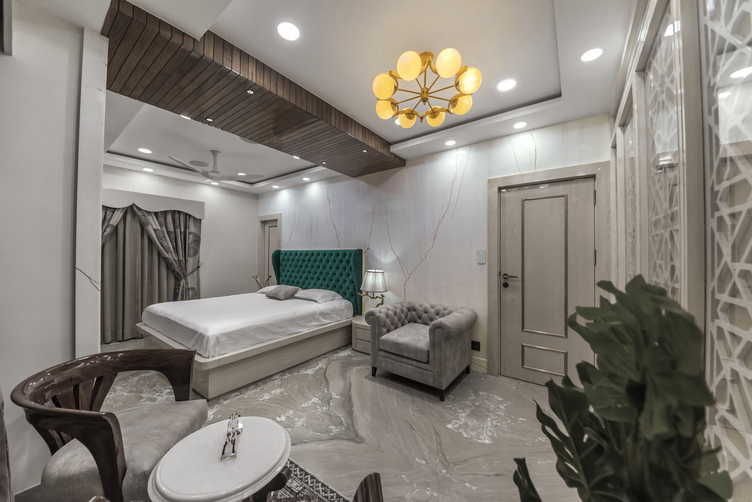 The shade of the kids room is a combination of pastel pink and warm grey where the bold birdie blinds are playing as a statement.
The shade of the kids room is a combination of pastel pink and warm grey where the bold birdie blinds are playing as a statement.
The guest rooms have large storage spaces along with a TV unit and an upholstered bed.
This fully automated apartment has a contemporary sustainable design layering with solid wood handcrafted, bespoke furniture to add a sense of creativity. This project is an amalgamation of high-end technology and opulence.
Project Details
Design Firm: Arredatore Design Studio
Project Type: Residential (Private House)
Project Name: Preciosa
Year of Completion: 2021
Built-up Area: 3000 sqft.
Project Location: Kolkata, India
Principal Designer: Arunika Sarkar (@arunikasarkar)
Design Team: Arunika Sarkar, Arindam Chatterjee, Dipak Chandra, Anjali Dey, Priyanka Bansal
Photography: Debtanu Akuli
Artwork: Kolkata Centre for Creativity (@kccinkolkata)
About the Designer
Arunika Sarkar, founder & creative force behind Arredatore, an Interior Design Studio specialising in upscale residential & commercial interior design. Arunika approaches each design opportunity as a blank slate, adding in layers of texture, art, history, tone & story telling. Arredatore consists of multidisciplinary team of architects & designers dedicated to the highest level of detail & creative expression. Arunika Sarkar is a Hafele Star Design Award winner of 2018 along with National Architecture & Interior Design Excellence Awards, 2021. She was also awarded with Inspiring Women’s Achievers Awards in 2020. Her studio is based in Kolkata, practising in both the metro cities of Kolkata & New Delhi for the last 12 years.
Keep reading SURFACES REPORTER for more such articles and stories.
Join us in SOCIAL MEDIA to stay updated
SR FACEBOOK | SR LINKEDIN | SR INSTAGRAM | SR YOUTUBE
Further, Subscribe to our magazine | Sign Up for the FREE Surfaces Reporter Magazine Newsletter
Also, check out Surfaces Reporter’s encouraging, exciting and educational WEBINARS here.
You may also like to read about:
Earthitects Encourages Reverse Urbanisation by Creating These Luxurious Yet Eco-Friendly Private Residences | Stone Lodges | Kerala
This Joint Family Home by Reflective Practices Gives Both Private and Shared Spaces to Its Residents | Madhya Pradesh
Attractive Corridor Accentuates The Interiors of This 4 BHK Apartment | Kolkata | Spazio Interiors
And more...