
The client of this beautiful home is none other than the designer himself, who desired a simple, efficient and low-maintenance home, with ample natural light and breeze. Ar. Akshay Selukar & Meenal Selukar of H & A Consultants- a Bhopal-based interior and exterior design practice- wanted to use earthy and natural materials as much as possible in their house and hence named it “Maati” or Earth.The overall form and interlocking volumes were designed to exude a meditative, calm, secure and earthy environment. They shared more about the stunning project with SURFACES REPORTER (SR). Scroll down to read:
Also Read: A Rustic Yet Futuristic Parametric Brick Facade Wraps This Residential Home in Coimbatore by Murali Architects
As he says, “Luxury is when it seems Flawless, when you reach the right balance between all elements and understand theatricality - That is what my Luxury is all about”
A Welcoming Foyer Area
As we enter the patterned yellow door in foyer we are welcomed by a Buddha sculpture fountain with beautifully arranged small clay pots and grey textured wall.
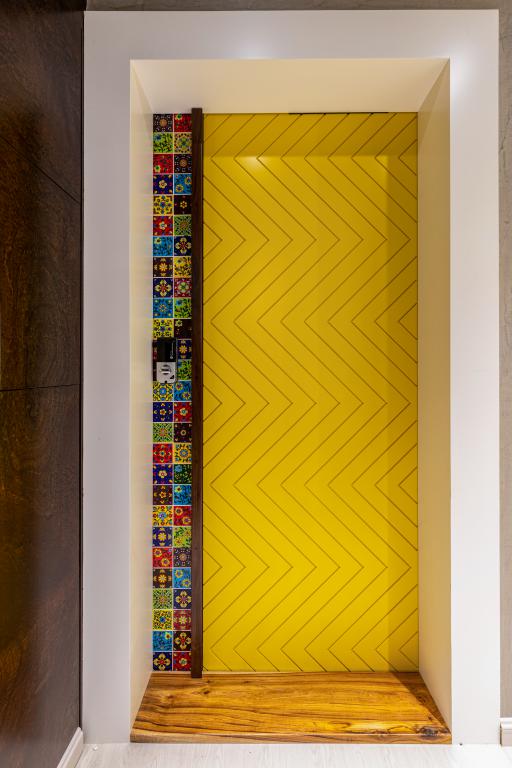
Terracotta Jali Characterizes The Open Living Area
Inside, an entrance passage divides the house.

To the right is a grey and black paneled TV unit, an open living area, defined by a terracotta jali screen, behind which is a bedroom; straight ahead is the dining area and open kitchen; to the left
Also Read: New Delhi Based Architecture Interior Design Studio Renesa Created Home Decor Showroom With 1000 Terracotta Bricks
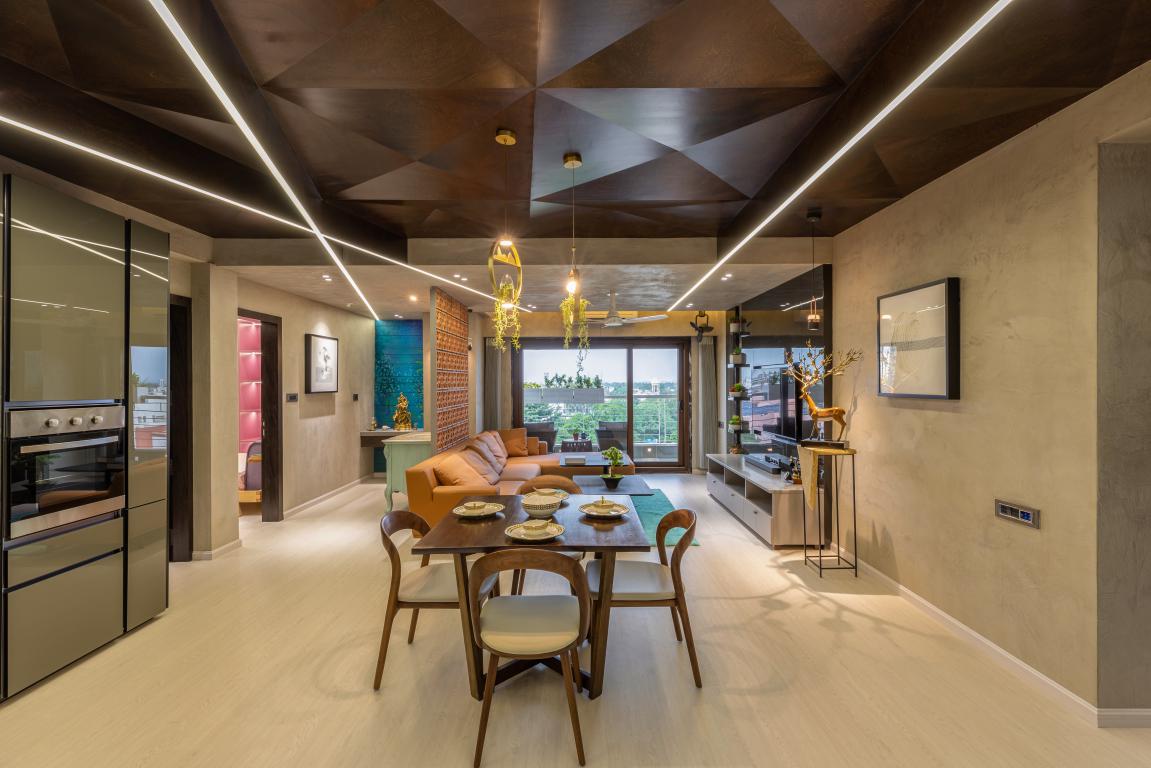
The living room is a space equally tailored for relaxing and entertaining. The profile lights that suspend from the veneered ceiling lend a dramatic ambience during the day and night.
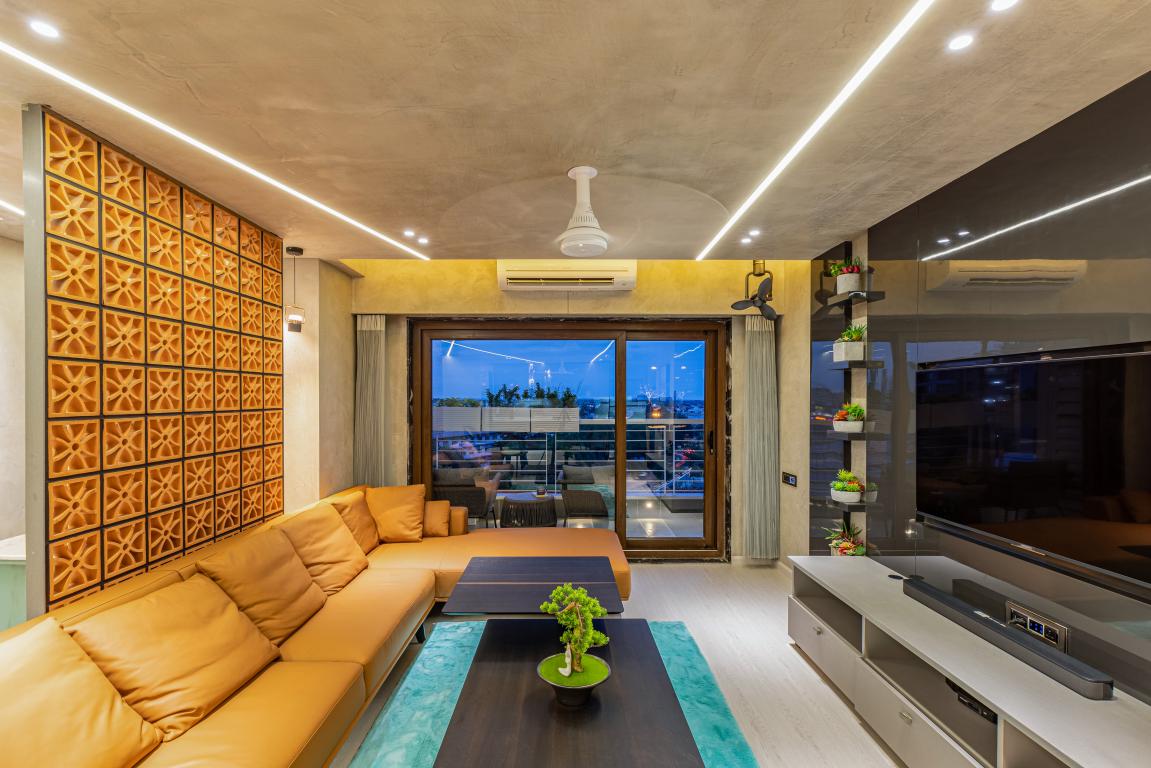 The living area is extended with balcony which serves as a private retreat for seating and contemplation.
The living area is extended with balcony which serves as a private retreat for seating and contemplation.
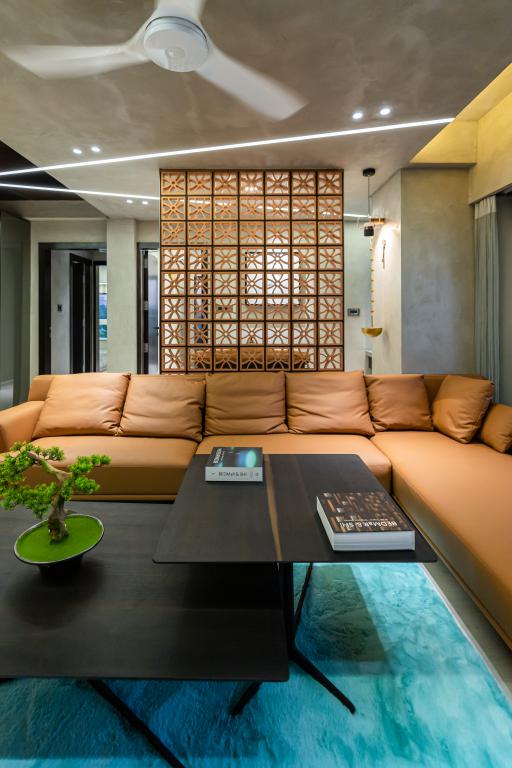
The dining area is an extension of the open kitchen. The teakwood dining table is compact and lightweight, and serves as the centerpiece of the room.
Muted Hues and Soft Pastels in the Interiors
Hand painted back wall is made for mandir with vibrant colors.
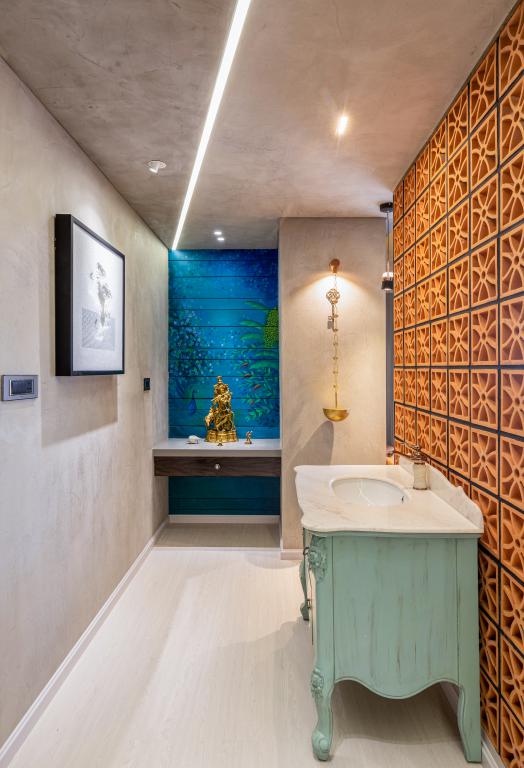
The bedrooms are embodied by soft pastels, muted tones and classic textures. Colors like pastel green, shades of pink and white are used.
Also Read: Corbusier and Jeanneret Influenced the Art, Furniture and Muted green interiors of Ash Abode | FADD Studio | Bengaluru
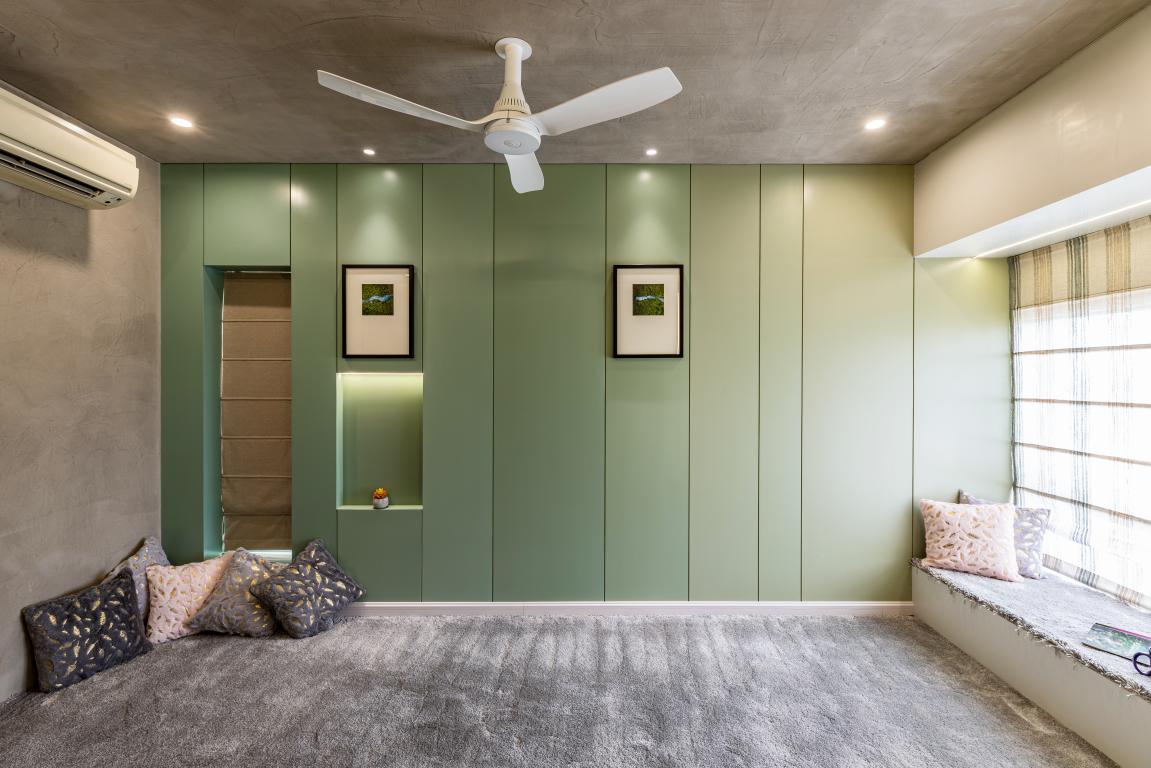
The perforated terracotta was arranged to deliver interplay of light and shadow across the house, with wood, metal, back-painted glass, Italian marble and Duco colour were applied as interior finishes.
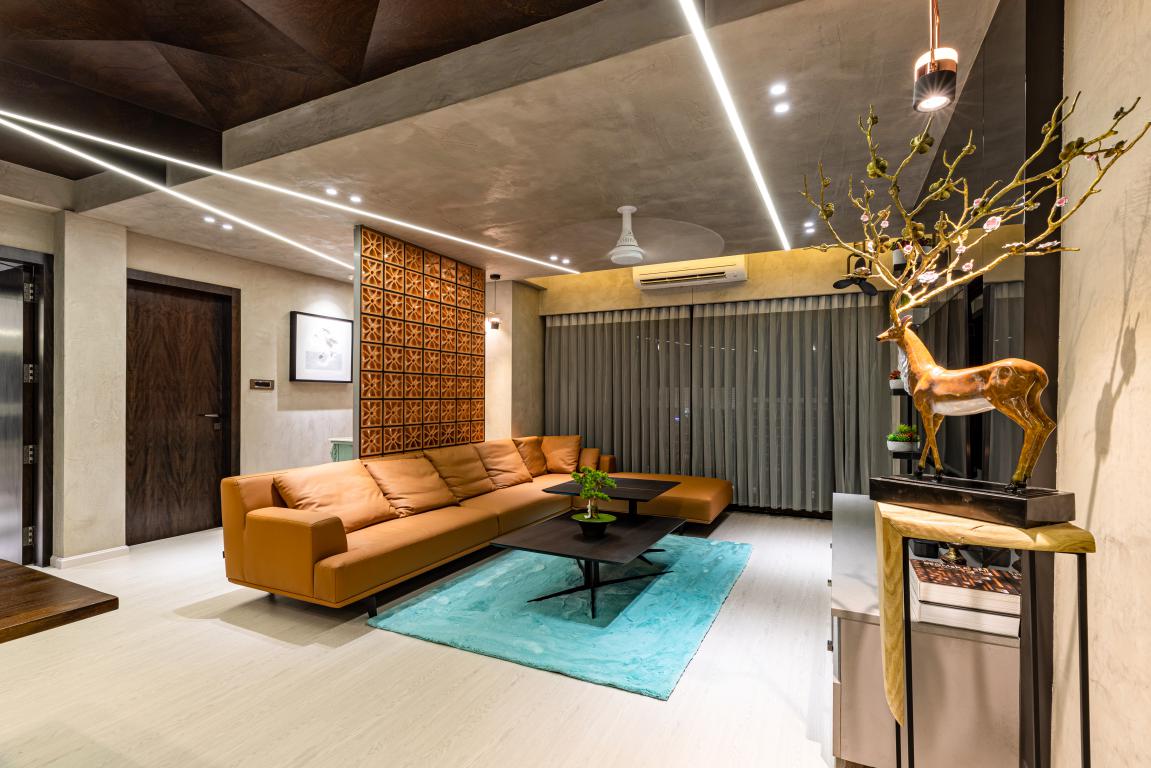
A multipurpose utility room with walk in wardrobe and a wellness area with bathtub and also serves as a guest room.
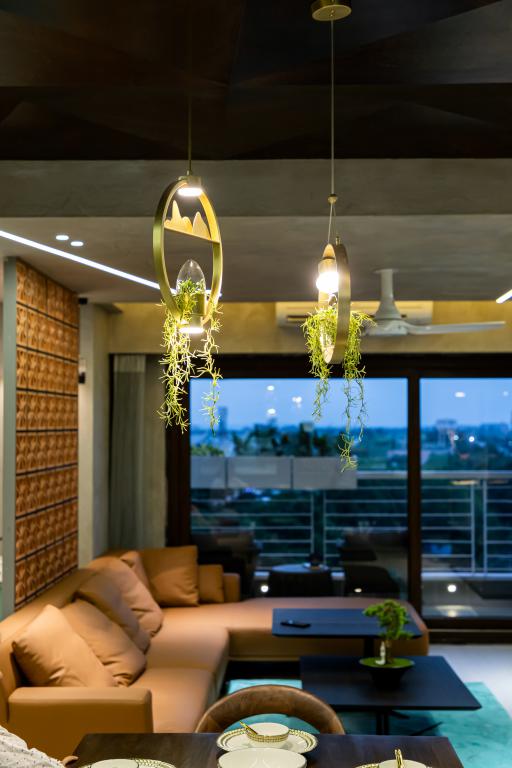
Hence, the aesthetic was kept unfussy and maintenance-free.
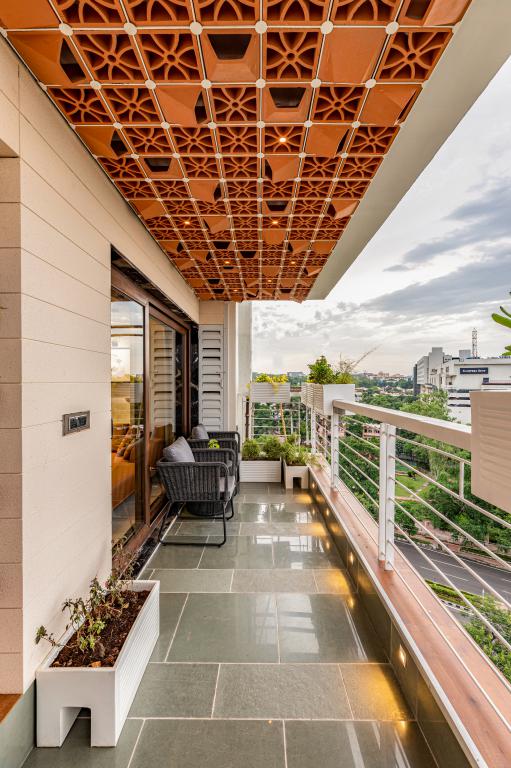
Project Details
Principal architects: Ar. Akshay Selukar &Meenal Selukar
Firm: H & A Consultants
About the Firm
H&A CONSULTANTS is a Bhopal, Madhya Pradesh based nationally recognized interior and exterior design firm with expertise in residential, commercial, hospitality, retail, healthcare and beauty projects.
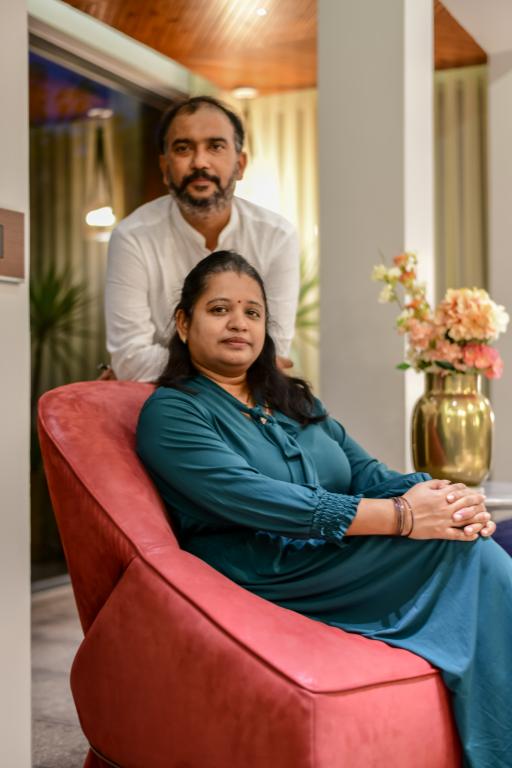
Ar. Akshay Selukar &Meenal Selukar
More Images
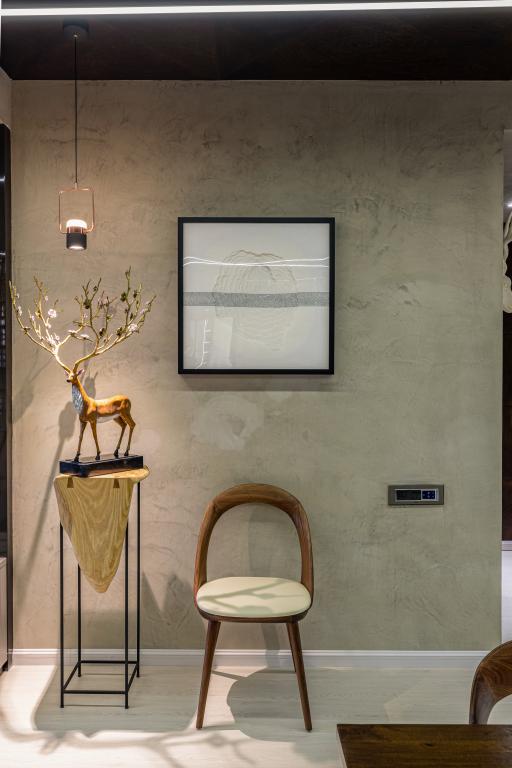
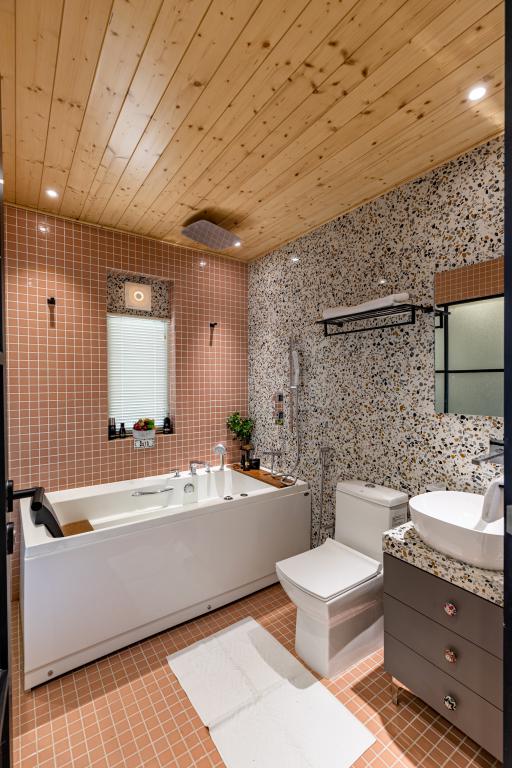
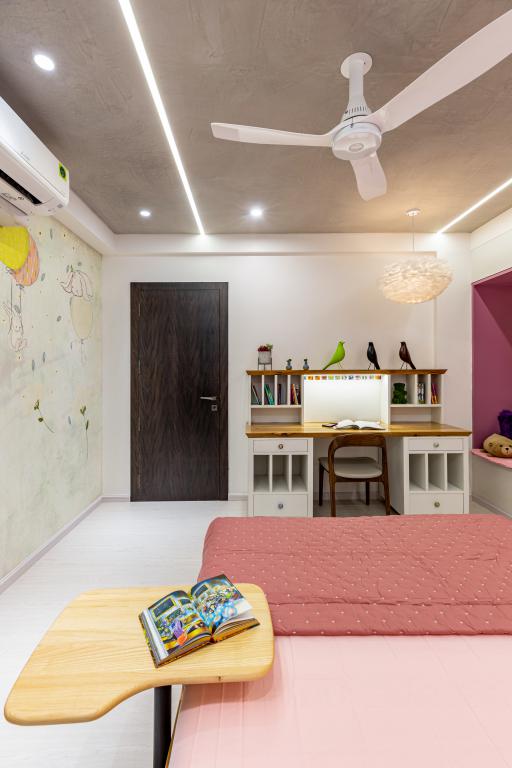
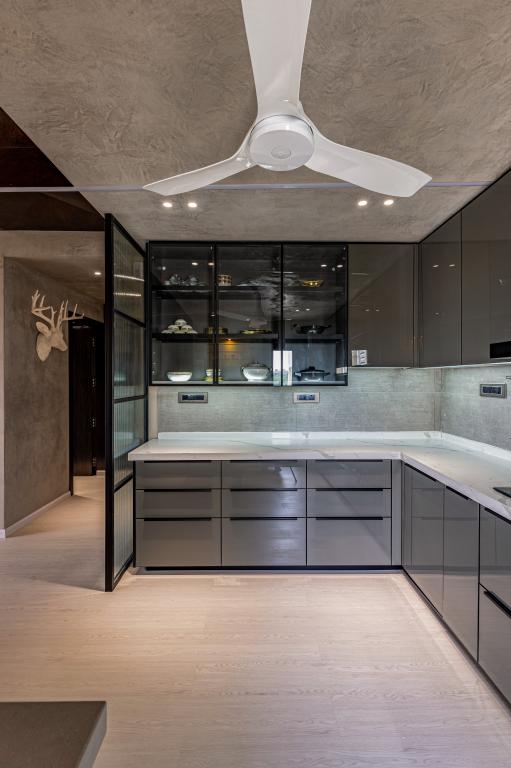
Keep reading SURFACES REPORTER for more such articles and stories.
Join us in SOCIAL MEDIA to stay updated
SR FACEBOOK | SR LINKEDIN | SR INSTAGRAM | SR YOUTUBE| SR TWITTER
Further, Subscribe to our magazine | Sign Up for the FREE Surfaces Reporter Magazine Newsletter
You may also like to read about:
10 Smart, Simple and Effective Interior Design Ideas to Refresh Your Home On A Budget in 2021
The Honeycomb-like Facade of This Family Home Designed by Ahmedabad-Based Architecture Firm Opens and Closes with the Sunlight
And more…