
Settled in a 15-year-old housing society in Pune, this art-loving family decided to purchase the rented home they were living in. Given the site conditions and set of requirements, the young couple looked to renovate the house to suit their taste. The client desired a modern home that has an affinity to the traditional roots. After understanding the needs of the client, Ar Anand Deshmukh and Ar Chetan Lahoti of Mind Manifestation have nicely infused traditional design elements to the contemporary aesthetic of this home. Hence the project aptly gets its name, “Urban-Traditional Affinity”. SURFACES REPORTER (SR) received more information about this beautiful project from the design team. Take a look:
Also Read: Local Indian Arts and A Wabi-Sabi Aesthetic Set This Folk House Apart | Mind Manifestation | Pune
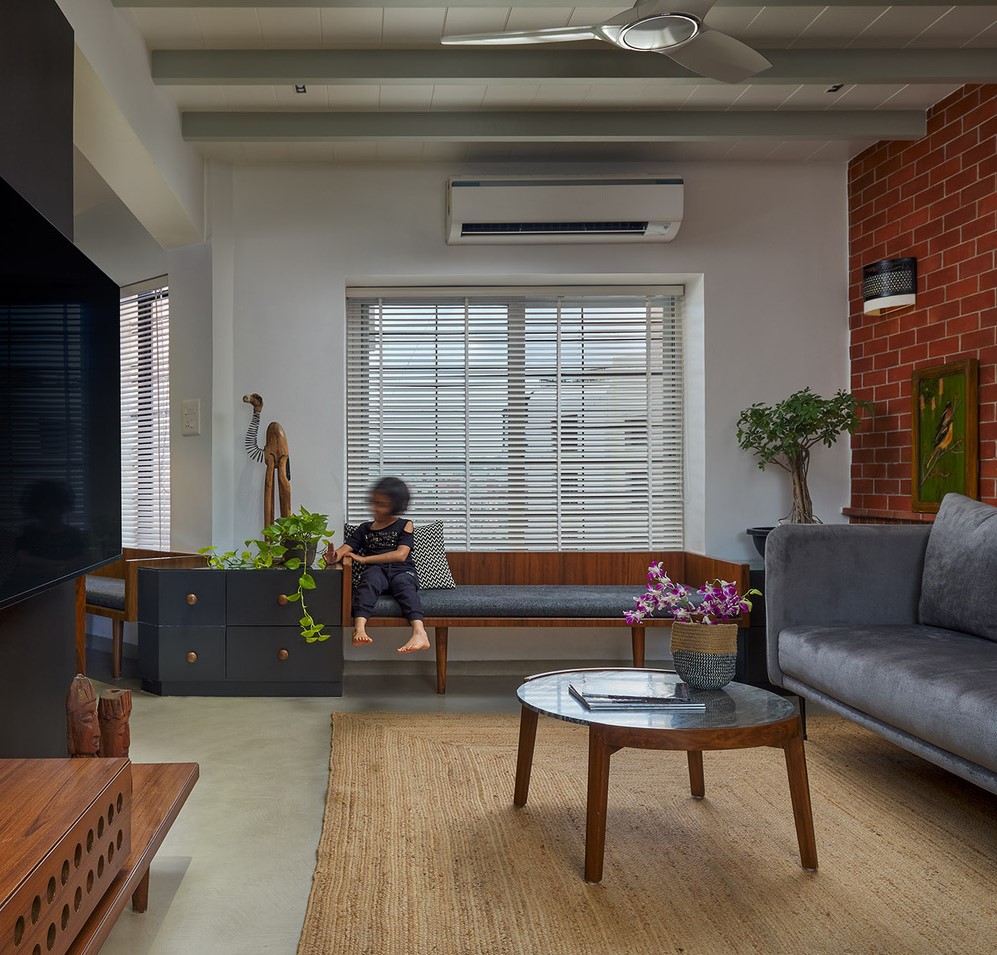 “The thought process behind designing this apartment was to maximize usable carpet space. For this, we brought forth the idea of demolishing possible internal walls to the table, to which the client instinctively concurred,” said the design team.
“The thought process behind designing this apartment was to maximize usable carpet space. For this, we brought forth the idea of demolishing possible internal walls to the table, to which the client instinctively concurred,” said the design team.
Monochromatic Furnishings in The Vibrant Living Area
Natural brick cladding serves as a backdrop to the entrance lobby, the living area, and the dining sit-out.
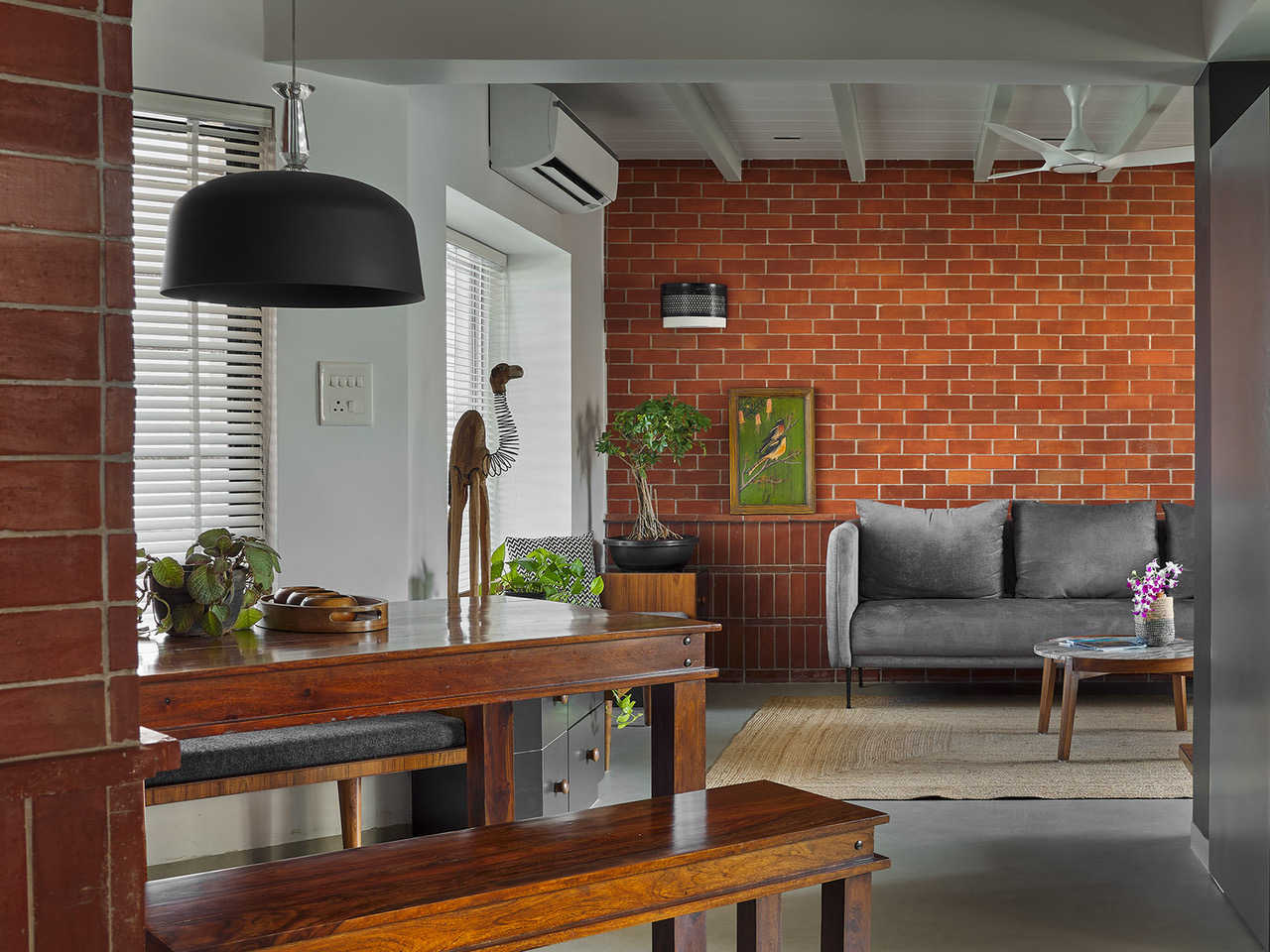 The abstraction of classical wooden ceiling rafters in monochromatic tones adds a note of refinement to the living space, setting up a charming traditional ambiance. Concrete finished floors enable a sense of continuity between spaces in the apartment.
The abstraction of classical wooden ceiling rafters in monochromatic tones adds a note of refinement to the living space, setting up a charming traditional ambiance. Concrete finished floors enable a sense of continuity between spaces in the apartment.
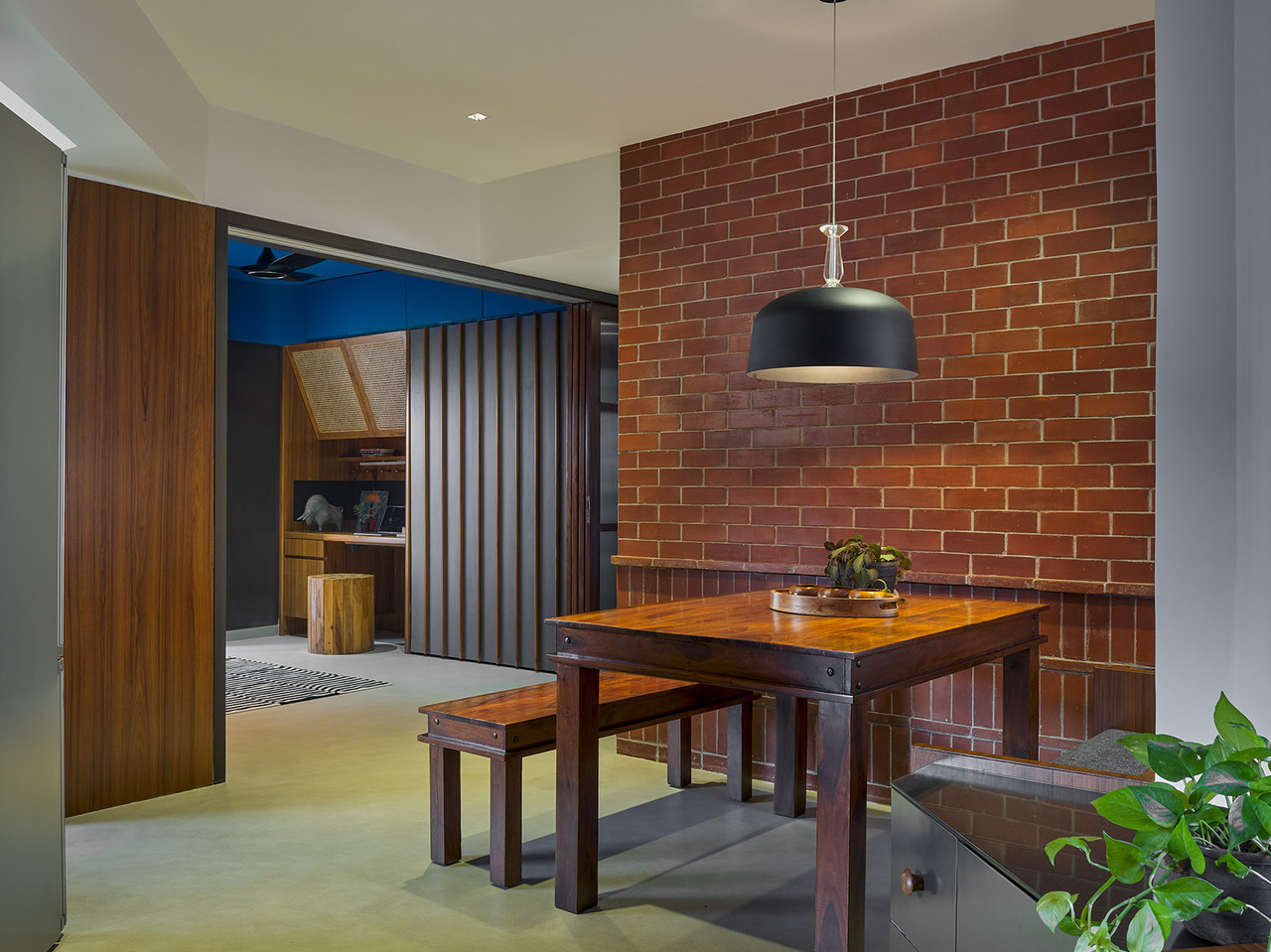 Monochromatic furnishings in the vibrant colourful envelope of the living area neatly balance the melamine finished natural wood cabinetries.
Monochromatic furnishings in the vibrant colourful envelope of the living area neatly balance the melamine finished natural wood cabinetries.
Fluted Glass Window in The Kitchen
A fluted glass serving window to the kitchen provides superfluous functionality and adds to the visual connectivity, mainly enhancing the aesthetic appeal of the area. A miniature Bonsai at the corner of the seating area enlivens the frame.
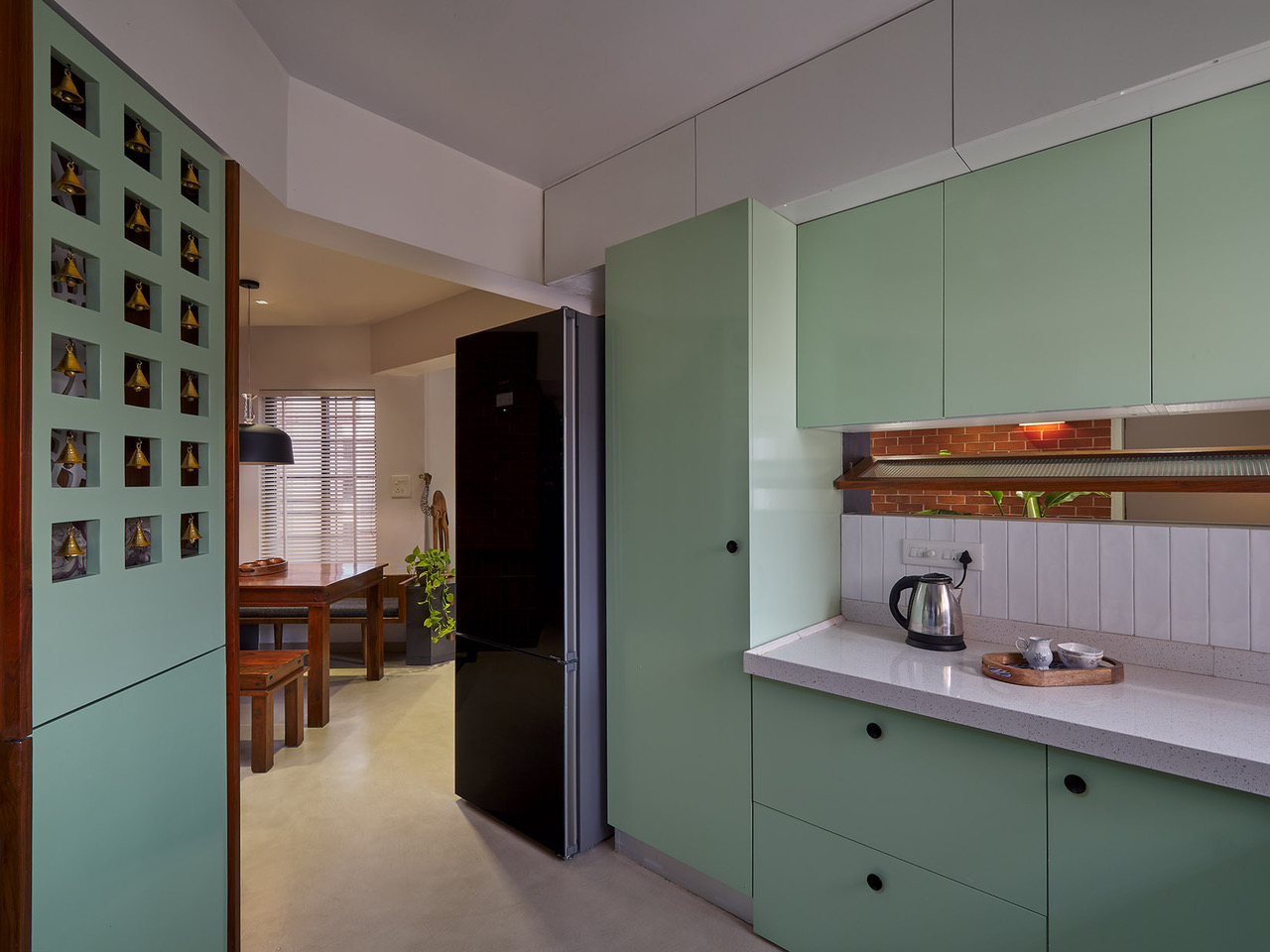 The demolished common wall between the kitchen and multipurpose hobby room gave way to a panelled TV unit cum shared storage which can be used from both sides, thus maximising the usable space which acts as a hobby room, also entertaining guests when needed, complete with a folding bed on the opposite wall.
The demolished common wall between the kitchen and multipurpose hobby room gave way to a panelled TV unit cum shared storage which can be used from both sides, thus maximising the usable space which acts as a hobby room, also entertaining guests when needed, complete with a folding bed on the opposite wall.
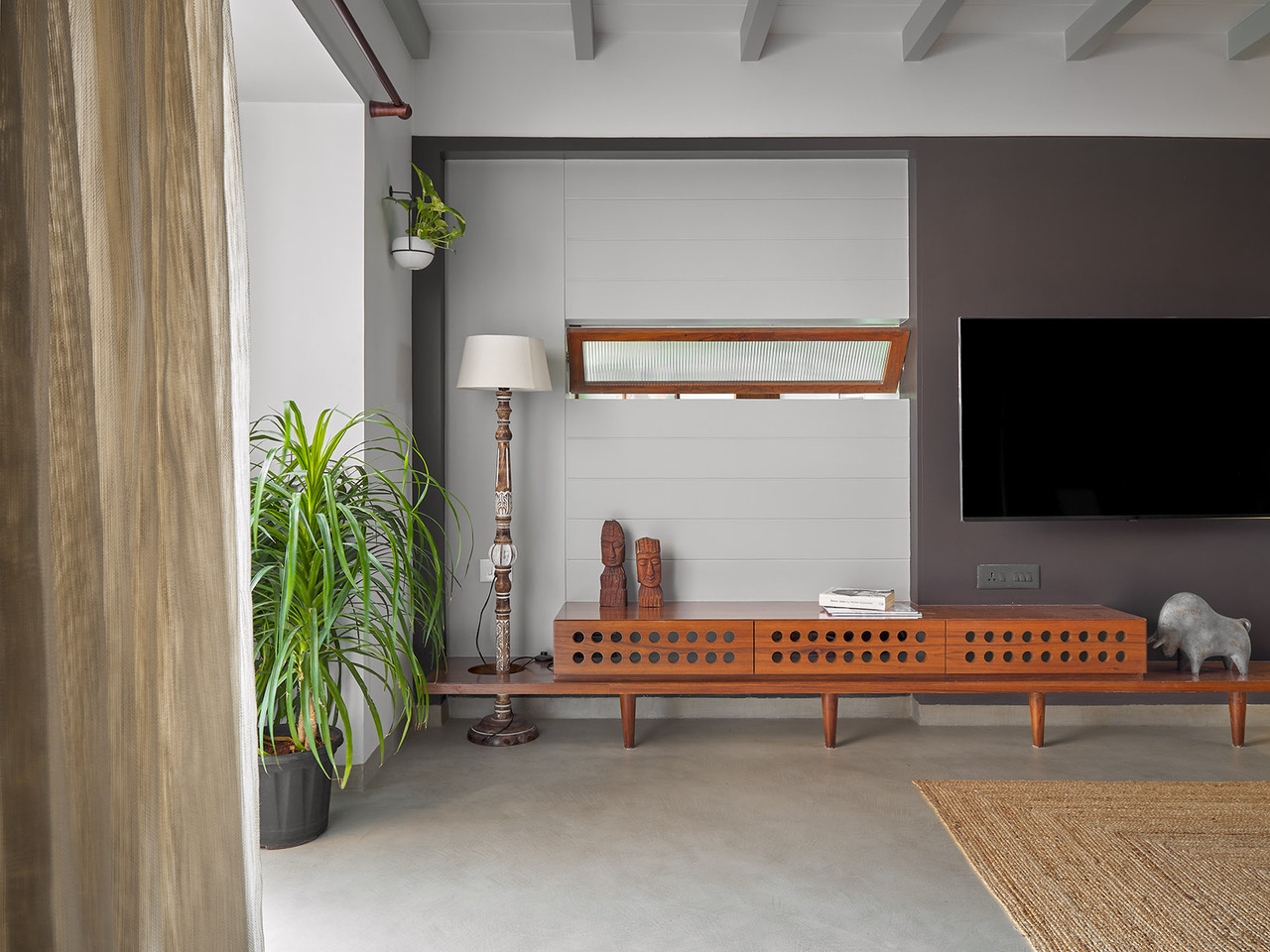
Multipurpose Hobby Room
A wall engraved white Buddha adorns the terrace wall of the multipurpose room, adding a sense of calm to it.
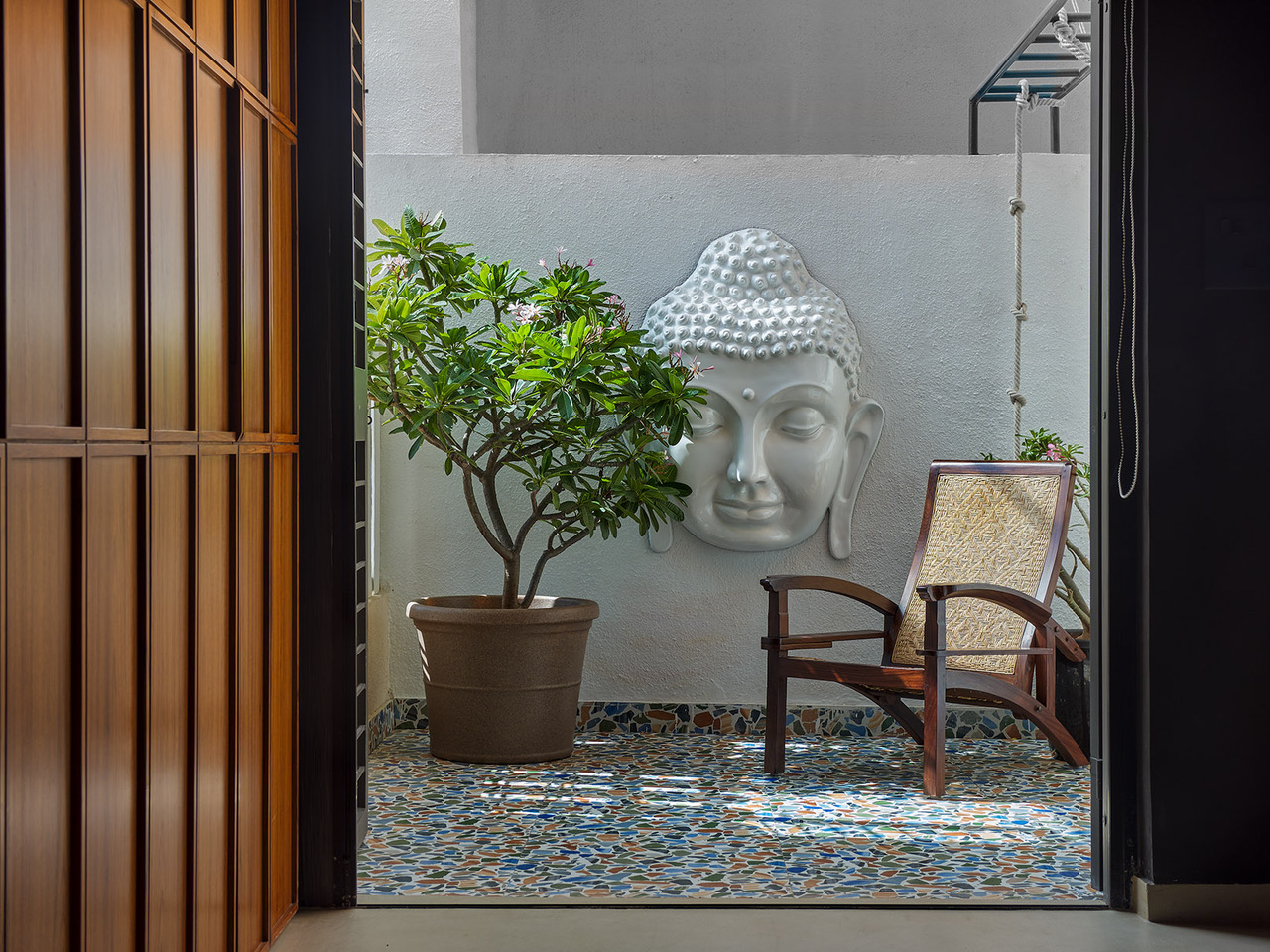 A potted Alba tree in front of the Buddha inserts just the right amount of green in that section. A wooden framed, sliding fluted glass door panel acts as an obscure divide between the circulation space and the multipurpose room.
A potted Alba tree in front of the Buddha inserts just the right amount of green in that section. A wooden framed, sliding fluted glass door panel acts as an obscure divide between the circulation space and the multipurpose room.
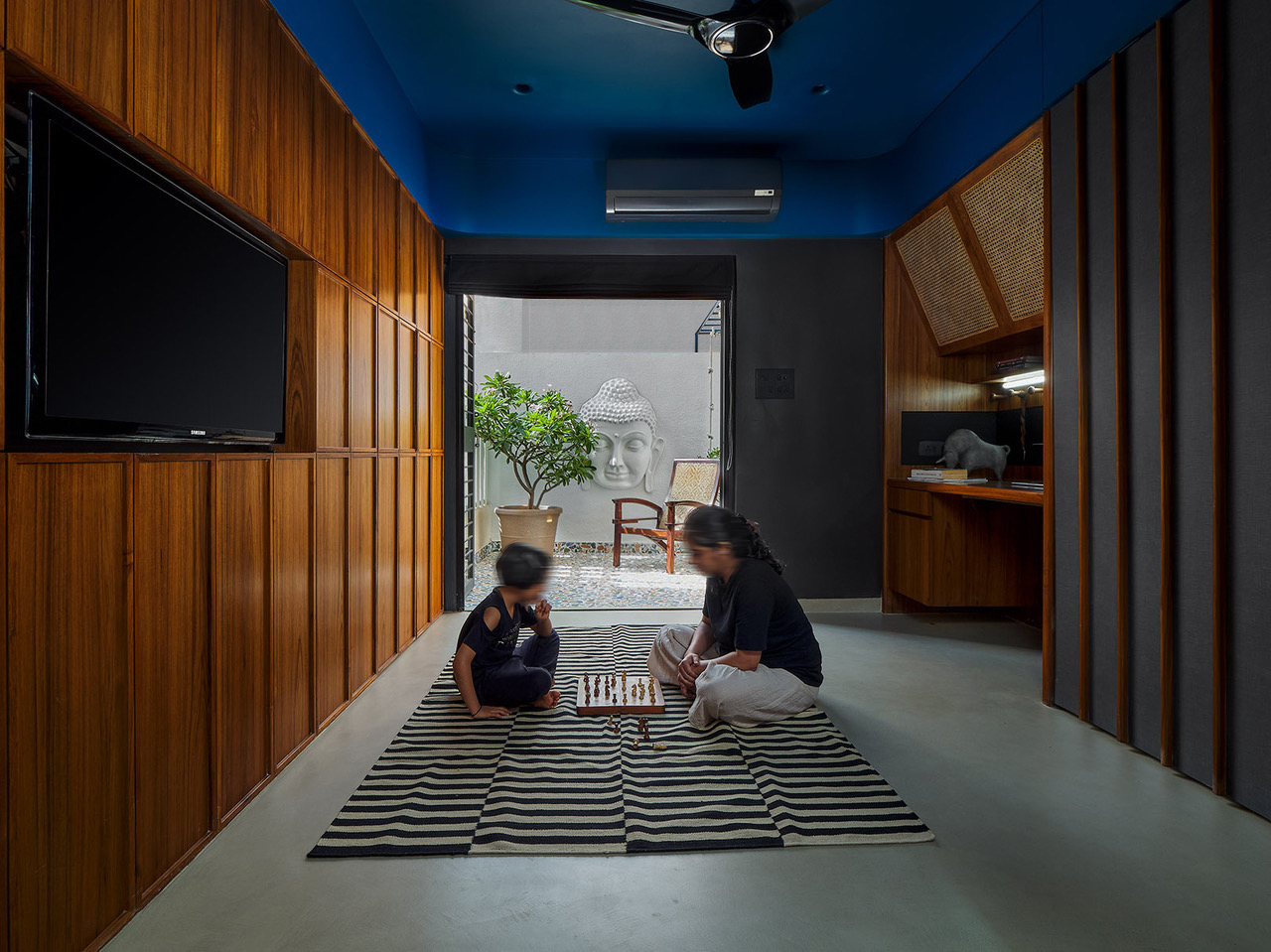
Creative Kids’ Room
Pastel-hued bands envelope the kids’ room’s multi-use platform adding an elusive tint of colour to the space. The multi-use platform acts as a low-height bed, a pop-up table for board games and an extensive play area for the kids.
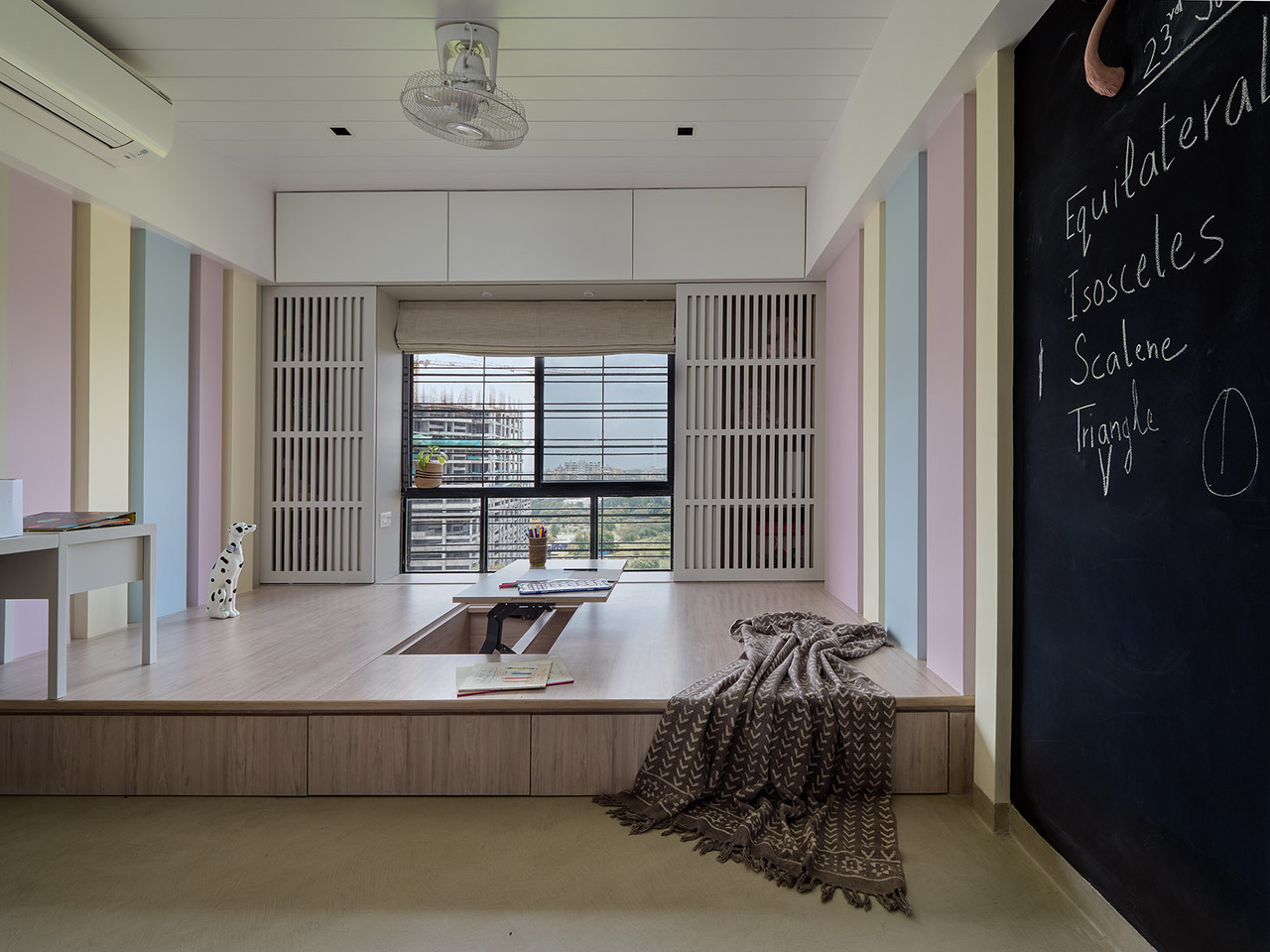 The storage unit doors are covered with sliding sunshade screens that filter sunlight coming into the room and create an interesting play of shadows, creating a sense of drama in the space. A large blackboard on one side of the wall neatly complements the arrangement of the kid’s room.
The storage unit doors are covered with sliding sunshade screens that filter sunlight coming into the room and create an interesting play of shadows, creating a sense of drama in the space. A large blackboard on one side of the wall neatly complements the arrangement of the kid’s room.
Also Read: This Rajkot Residential Apartment is a Blend of Modern and Traditional Look
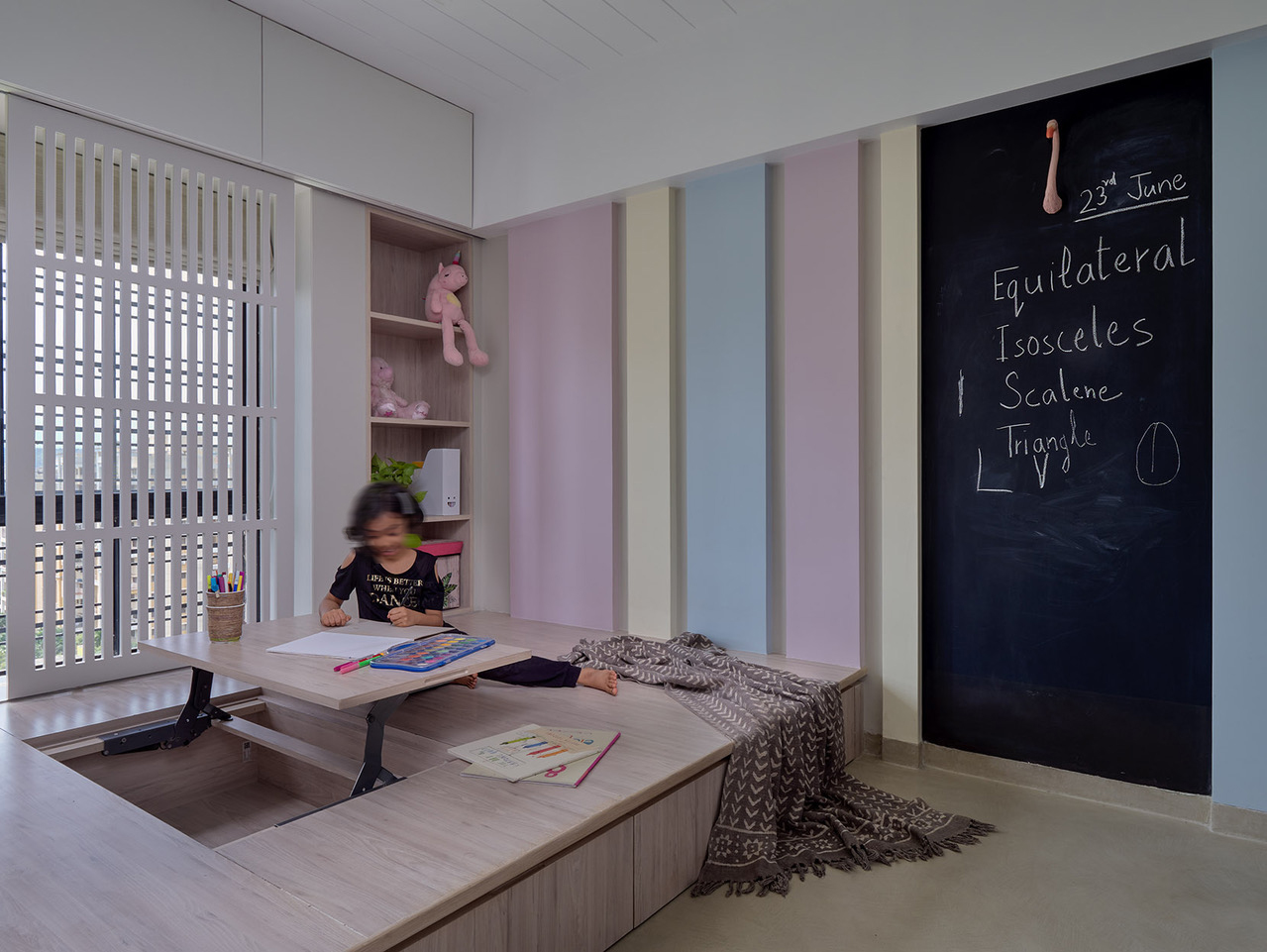
Serene Glamour in Master Bedroom
The master bedroom is decked up in distressed whites with a tinge of monochrome. A four-post bed occupies the major portion of the space. A modern window seating provides a solitary corner for the occupant to read or peacefully sip a cup of coffee. Owing to its white undertones, the space breathes an air of freshness into it.
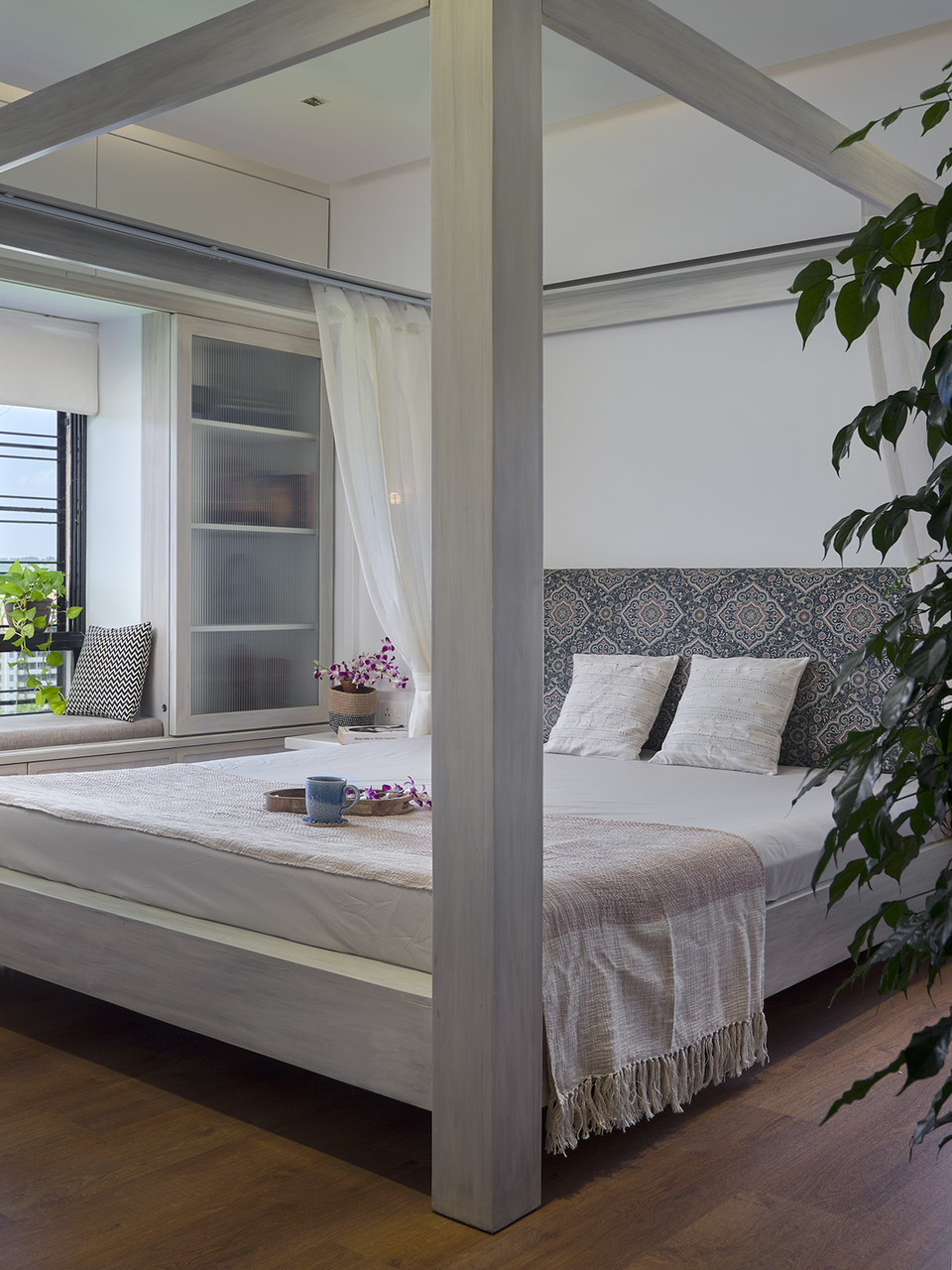 A memory wall in the lobby adjoining the master bedroom brings soul to the space.
A memory wall in the lobby adjoining the master bedroom brings soul to the space.
Indoor planters infused at various areas in the house along with selective modern art, make for engaging frames. A unification of traditional concepts with a balanced measure of modernity brings alive the spirit of this Pune home, staying true to the brief of the client's expectations.
Project Details
Project Name: Urban-Traditional Affinity
Architecture Firm: Mind Manifestation
Location: Pune
Principal Architects: Ar. Anand Deshmukh and Ar. Chetan Lahoti
Year of Completion: 2021
Photos By: Hemant Patil Photography
About the Firm
Established in the year 2014, by young Architects Ar. Anand Deshmukh and Ar. Chetan Lahoti, Mind Manifestation is a design firm located in Pune and working on a range of projects throughout India. The driving factor for the firm is achieving perfection and creating spaces in a way that is a consolidation of minimalism, opulence, simplicity and elegance which shall remain timeless for years to come. The young firm has now developed a varied portfolio with Architecture and Interior Design projects of mixed typology ranging from Small to Mid-scale residential, commercial and institutional sectors.
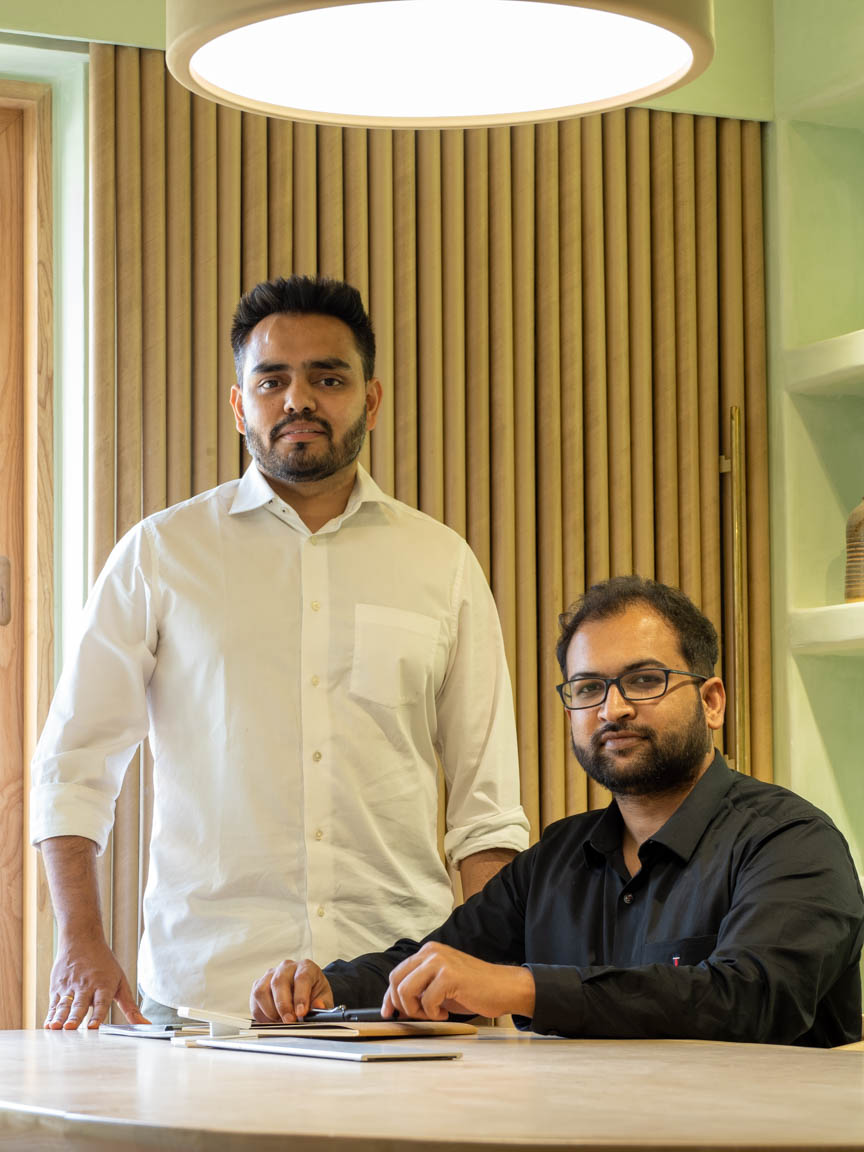
Ar. Anand Deshmukh and Ar. Chetan Lahoti, Directors and Principal Architects, Mind Manifestation
Keep reading SURFACES REPORTER for more such articles and stories.
Join us in SOCIAL MEDIA to stay updated
SR FACEBOOK | SR LINKEDIN | SR INSTAGRAM | SR YOUTUBE
Further, Subscribe to our magazine | Sign Up for the FREE Surfaces Reporter Magazine Newsletter
Also, check out Surfaces Reporter’s encouraging, exciting and educational WEBINARS here.
You may also like to read about:
This Abode by Sheily Haroon Architects Is A Confluence of Modern Tropical Design and Traditional Architecture of Kerala
The Blank Slate Designs A Sustainable Kekarav Experience Centre, Inspired by the ‘Mor Chaal in Pune
Planature StuDio Artistically Juggles Vernacular Architecture and Urban Lifestyle through Mohor House| Surfaces Reporter | Pune
And more…