
No doubt French design elements give a warm, classy, and welcoming touch to the interiors. The owner of this modern home in Pune had a predilection for timeless French art and hence he wished to have a luxurious and comfy French-style home for his family of 7 people. Keeping this in mind, Anand Deshmukh and Chetan Lahoti of Mind Manifestation deftly infused French design elements such as natural materials, exposed concrete frames, French provincial style furniture, and more in this abode that instantly grab the uninterrupted attention of the onlooker. The architects applied the French technique of layering texture and color to give a chic and rustic touch to the home. Take a walkthrough of this Luxe modern home decked with French style at SURFACER REPORTER (SR).
Also Read: Mind Manifestation Uses 90s Nostalgia to Design A Cheerful and Interactive Space in This Preschool in Pune
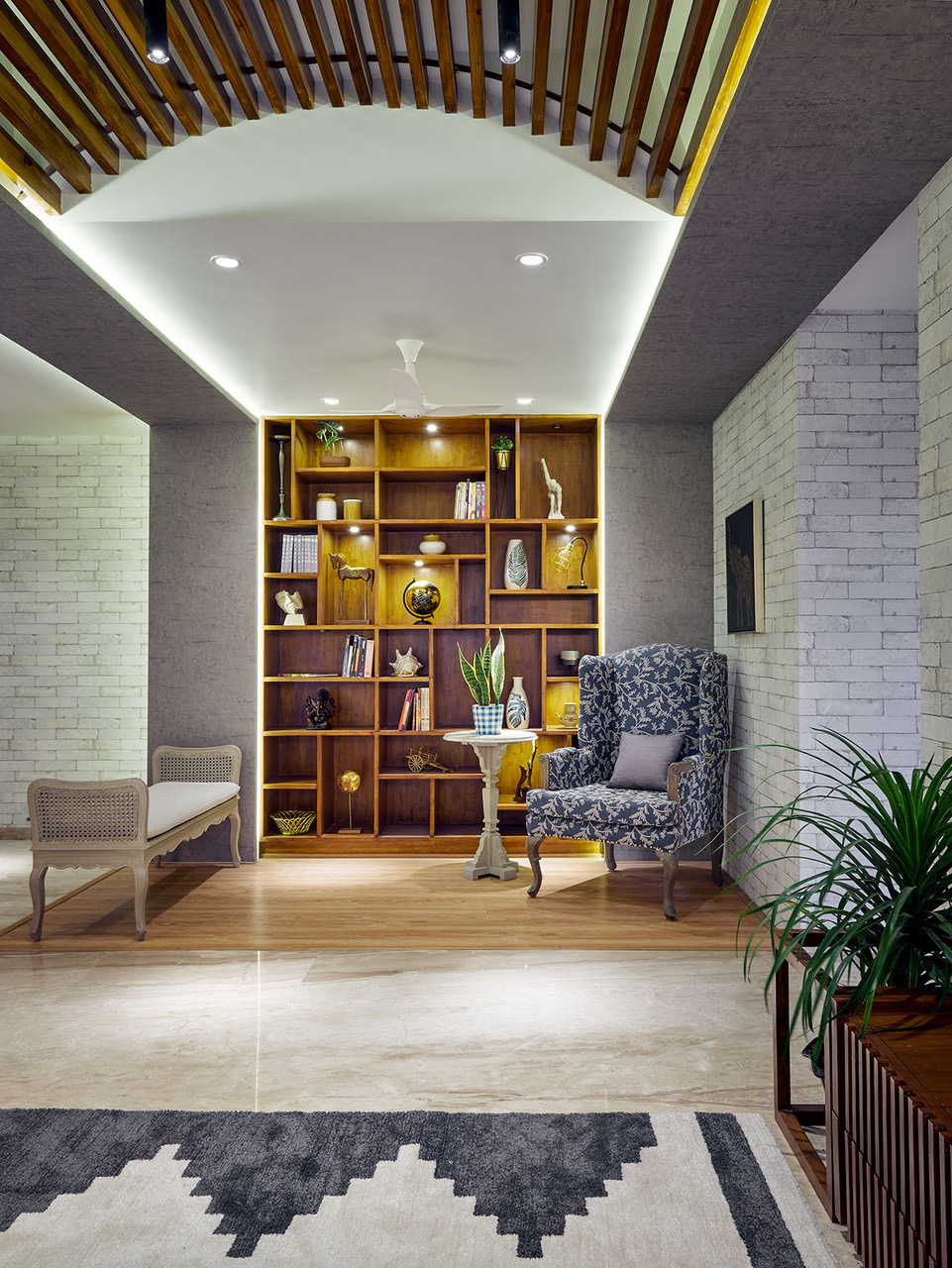
The client brief was precise – French design elements, a luxurious home, and comfortable accommodation for a family of 7.
Traditional Touch to The Modern Style Living and Dining Area
There existed several low levelled beams in the living area which occurred as a result of the merging of two 3BHK apartments which were then covered with wooden vaulted roofs to give it a holistic look. The textured pattern of the white brick-infused wall surface with exposed concrete frames is an attempt to match the provincial French design style. This has then been matched with French provincial-style furniture to add to its continuity. The living space also encompasses a reading area, complete with a library cum showcase and a snug Accent chair.
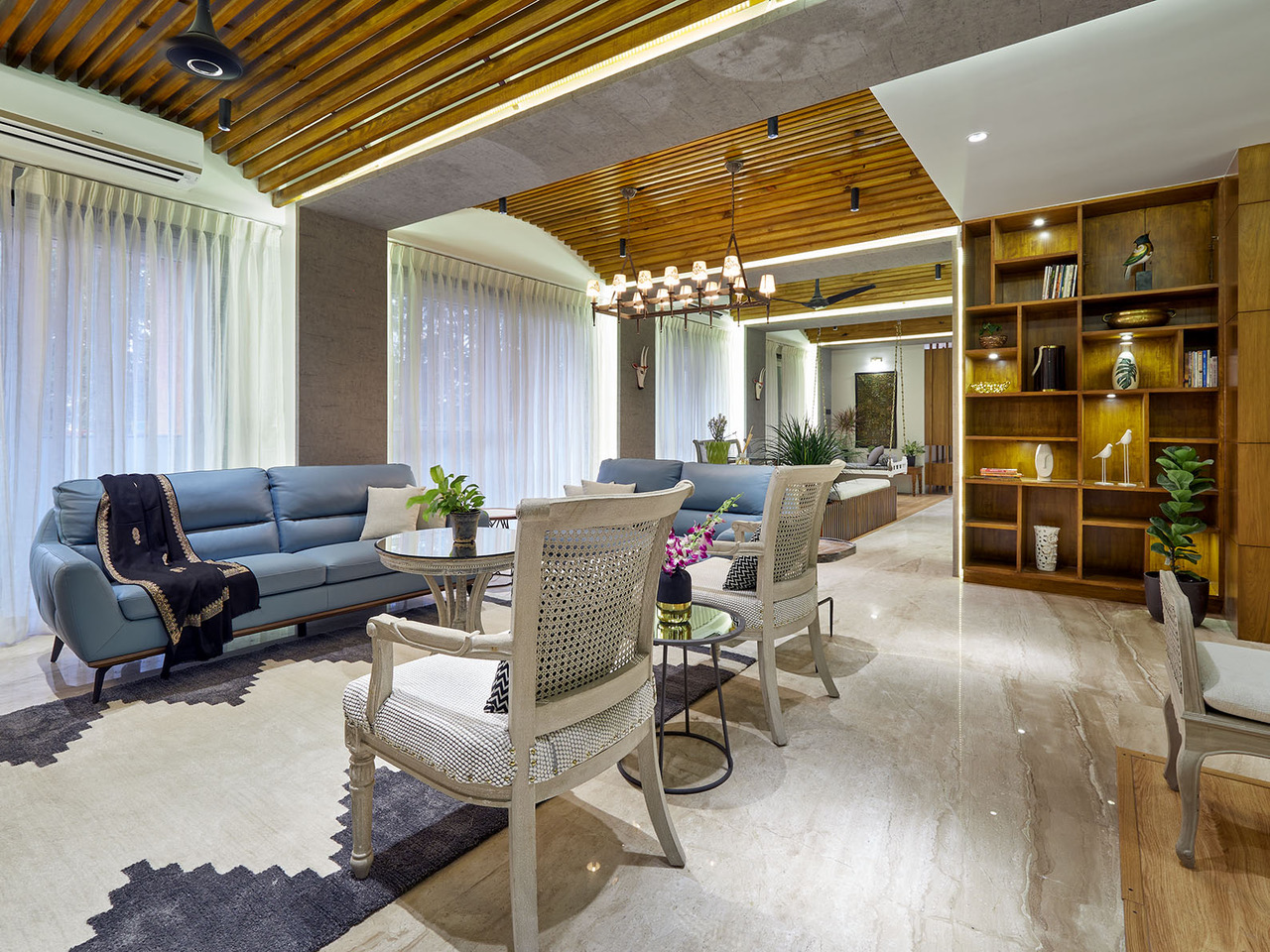
The enormous living area has been partitioned into distinguished spaces, each with different usability yet conveniently merging with the living area as a whole. The flooring of the living area has been designed in such a pattern that each partitioned space translates into another function and co-exists with the other in harmony.
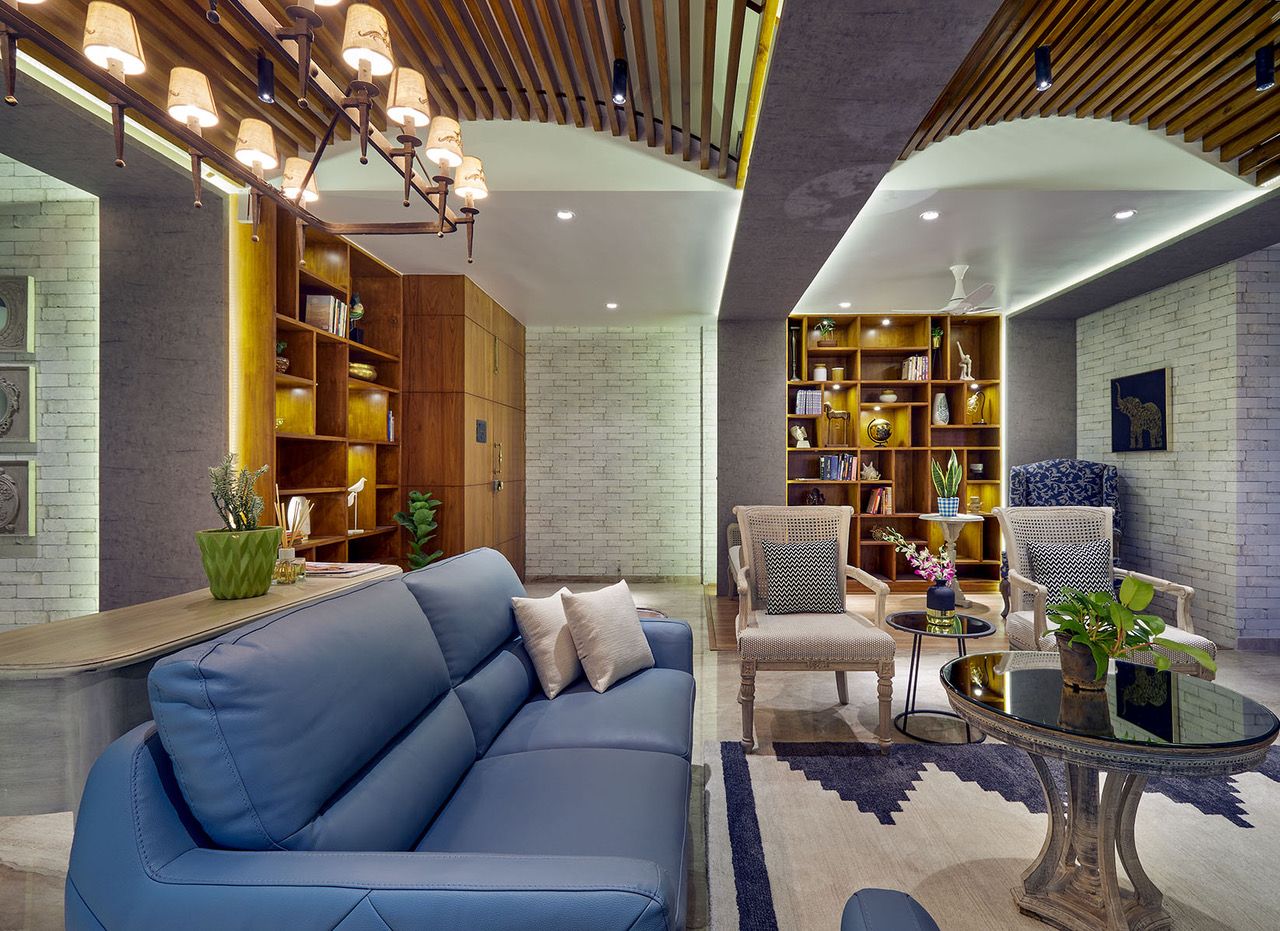
The dining area has been characterised with light-coloured wooden flooring in the otherwise marble floored house which therefore marks it as a separate area designed for a combined family activity. The artwork for the seating area has been sensitively selected keeping in line with the theme of the house.
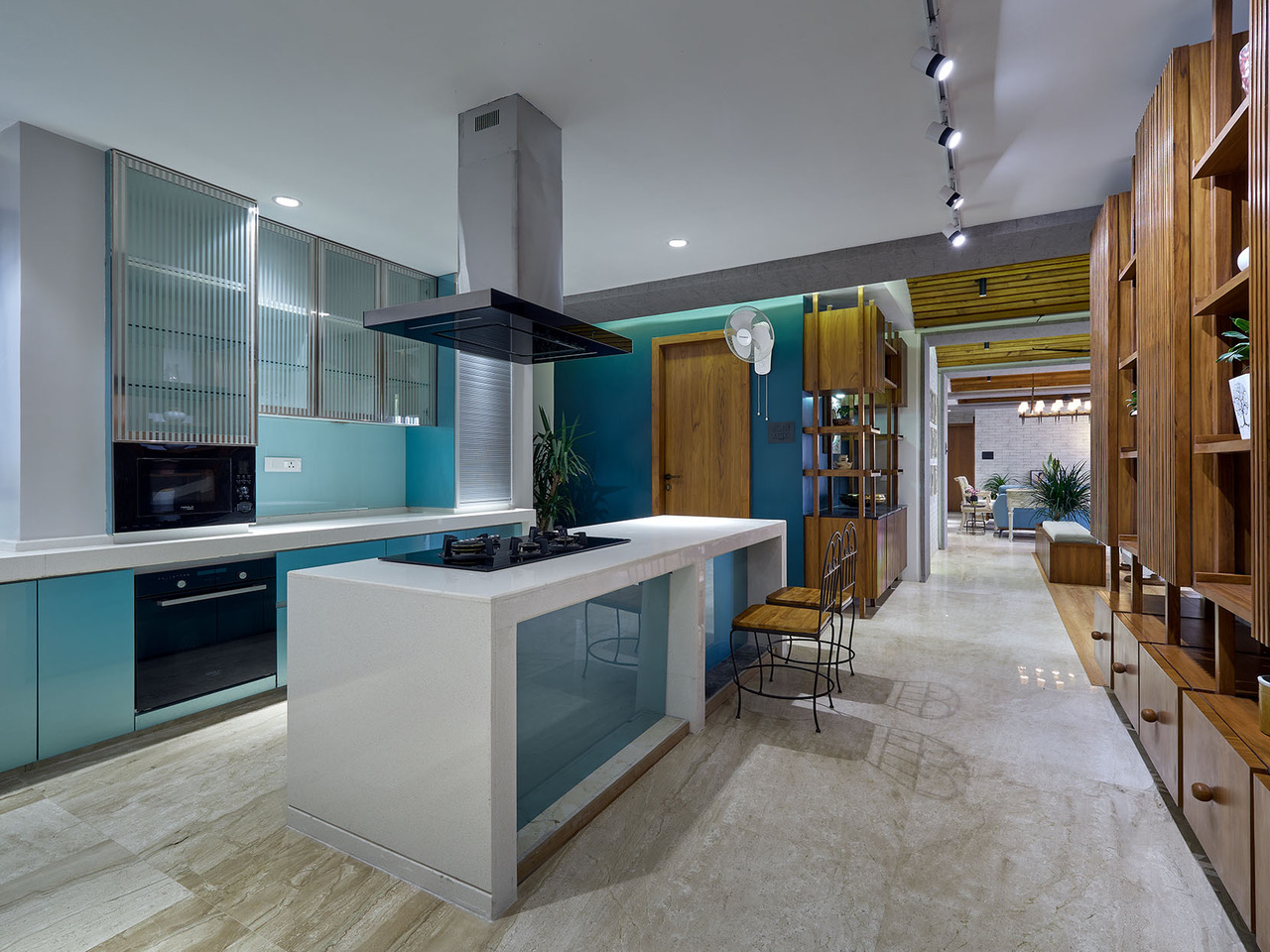 The wall behind the traditional Jhoola next to the dining area has been adorned with a Jaipuri wall-rug to bring in a traditional twist to the modern living area. The elderly couple in the family loves this space the most in the house as per their admission.
The wall behind the traditional Jhoola next to the dining area has been adorned with a Jaipuri wall-rug to bring in a traditional twist to the modern living area. The elderly couple in the family loves this space the most in the house as per their admission.
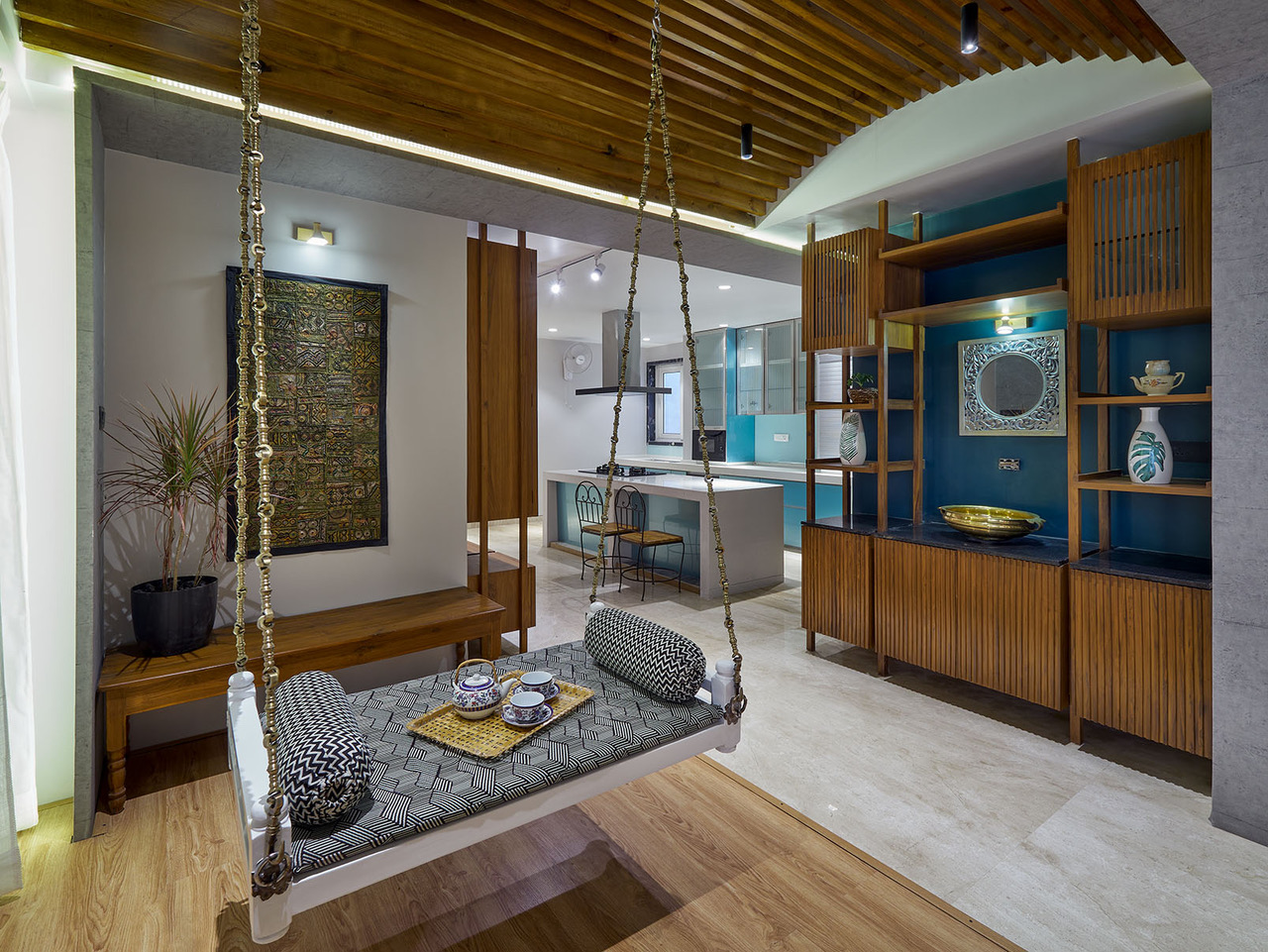
Customized Bedrooms Reflecting The Inhabitants' Personality
Designing a home for 7 diverse-minded people, each with a different idea for a home is a challenge in itself. "We have tried to incorporate every family member’s distinct idea for their bedroom spaces and a combination of all, reflecting in the living area," says Lahoti.
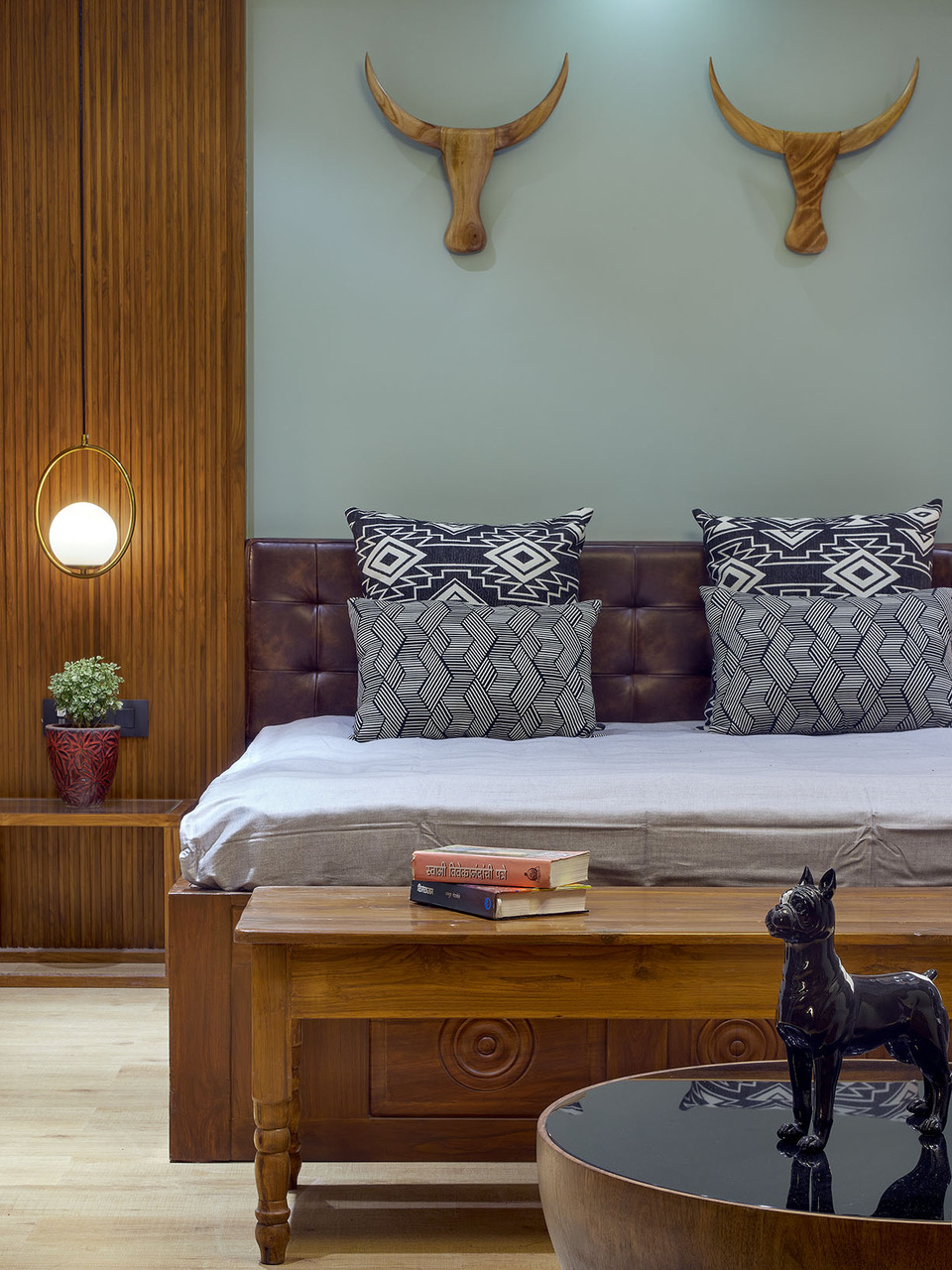 The master bedroom has been designed, keeping in mind the sensibilities of a head couple of the family. The design offers a royal appearance to the space complete with a magnificent king-sized bed and separate dresser. Contemporary art adorns the space lending it a chic appearance.
The master bedroom has been designed, keeping in mind the sensibilities of a head couple of the family. The design offers a royal appearance to the space complete with a magnificent king-sized bed and separate dresser. Contemporary art adorns the space lending it a chic appearance.
Also Read: The Blank Slate Designs A Sustainable Kekarav Experience Centre, Inspired by the ‘Mor Chaal in Pune
Contemporary Retro Vibe in Son's Bedroom
The son’s bedroom is designed with split contemporary tones of black and white which effectually lends a contemporary retro vibe to the space.
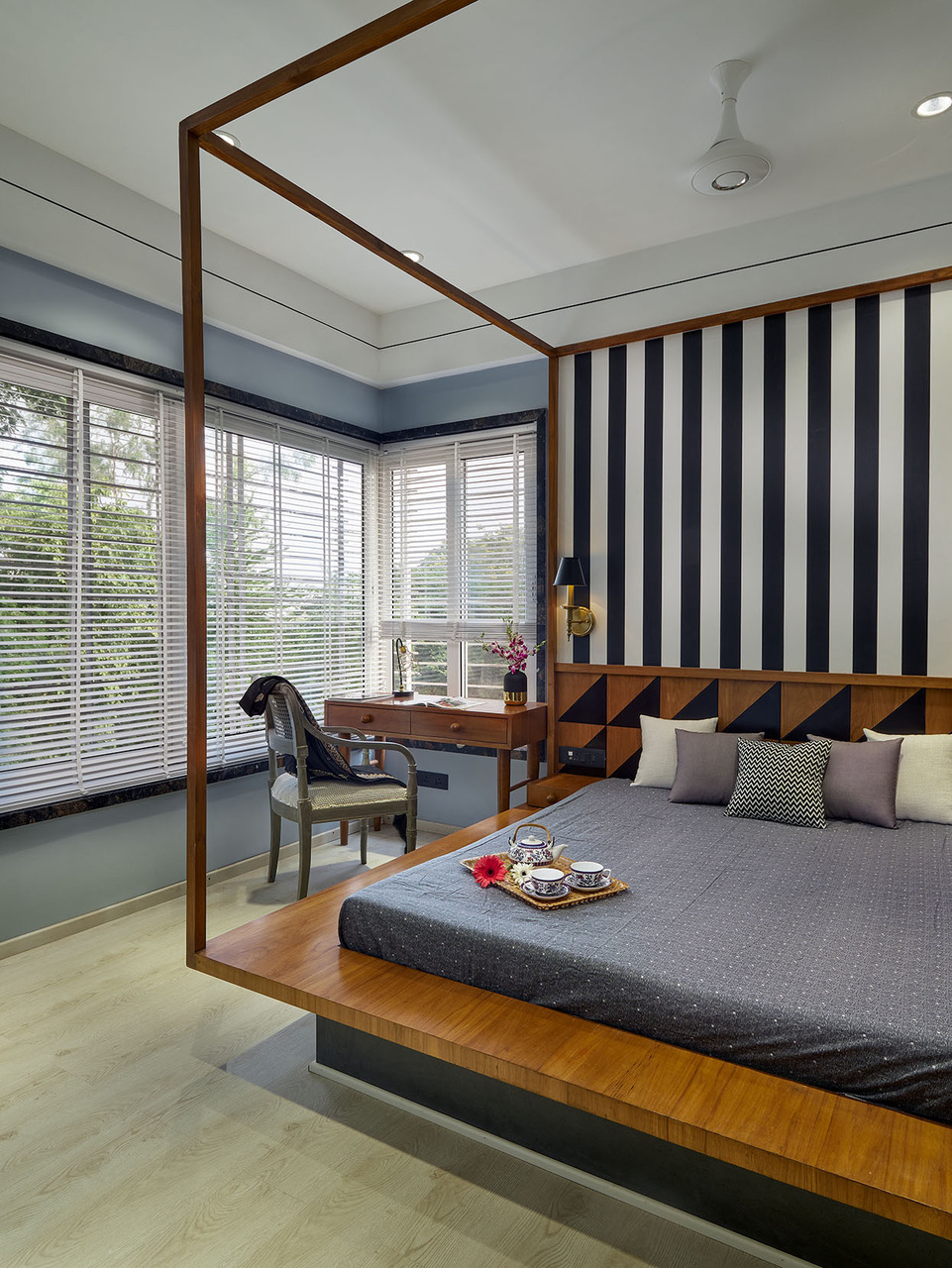 The artwork and subtle palette of pastel colours create a fresh ambiance in the space complete with an interpretation of a 4 post bed used in the modern context. There is also a study corner and TV area, all comprised within separate spaces of the room, yet well merged with the entirety of the space.
The artwork and subtle palette of pastel colours create a fresh ambiance in the space complete with an interpretation of a 4 post bed used in the modern context. There is also a study corner and TV area, all comprised within separate spaces of the room, yet well merged with the entirety of the space.
Styled Grandparent's Room With Rustic Style
The grandparent’s room reflects their love for the rustic colour palette with box mouldings and solid wood single beds.
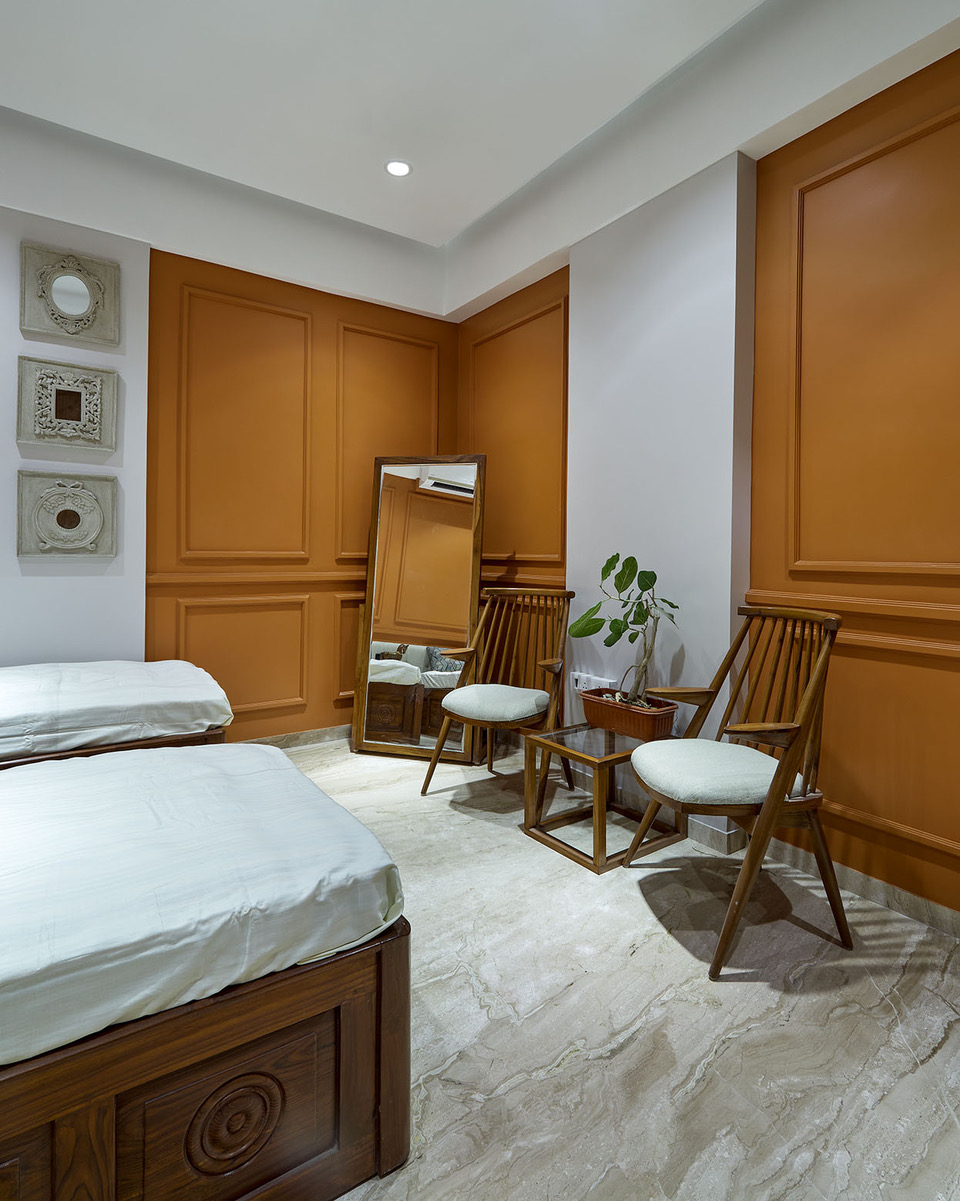 The space also includes a humble dresser and earthy tones of orange classical frames on the walls.
The space also includes a humble dresser and earthy tones of orange classical frames on the walls.
Project Details
Project Name: Vie Luxueuse
Architecture Firm: Mind Manifestation
Location: Pune, Maharashtra, India
Principal Architects: Anand Deshmukh and Chetan Lahoti
Keep reading SURFACES REPORTER for more such articles and stories.
Join us in SOCIAL MEDIA to stay updated
SR FACEBOOK | SR LINKEDIN | SR INSTAGRAM | SR YOUTUBE
Further, Subscribe to our magazine | Sign Up for the FREE Surfaces Reporter Magazine Newsletter
Also, check out Surfaces Reporter’s encouraging, exciting and educational WEBINARS here.
You may also like to read about:
Different Shades of Grey and A Fluted Panel Characterise This Pune Residence Conceptualised by AMPM Designs
70 Feet Long Curved Ferro-Cement Roof Covers the Top of This Weekend Home in Pune | Red Brick Studio | The Cove House
Local Indian Arts and A Wabi-Sabi Aesthetic Set This Folk House Apart | Mind Manifestation | Pune
And more…