
Located in the small town of Bhogpur, Punjab, this modern and elegant home, ‘Modern Indian Palace’, is modelled by Principal Architect Thakur Udayveer Singh and Design Manager Ritika of Space Race Architects. True to its name, this home exudes luxury and recalls an experience of royal palaces. As the client wants a high-end luxury home, it becomes essential for the design team to conceptualize a sophisticated abode that stands apart. For this, they made timeless tilts and turns in the dwelling to make it look stunning. The incorporation of traditional elements in a modern way, impressive wall cladding, intricately designed chandelier, and decorative lights make this house no less than a royal treat. The architect has shared detailed info about the project with SURFACES REPORTER (SR). Also, don’t miss the virtual tour of this home at the bottom of this post.
Also Read: Thakur Udayveer Singh of Space Race Architects Designs A Palatial Gurudwara in Jalandhar | Punjab
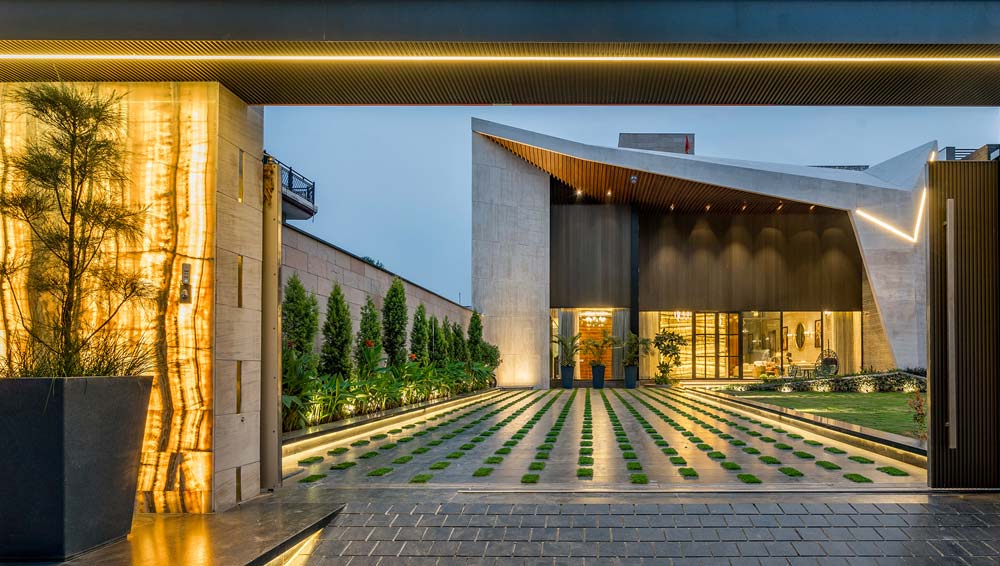 Every square foot of this magnificent house oozes sophistication. The façade of this residence is an art of craft and whose spatial volume reflects the ‘palatial’ feel. It not only represents the wealth and luxury of its occupants but also makes them feel inspired and valuable.
Every square foot of this magnificent house oozes sophistication. The façade of this residence is an art of craft and whose spatial volume reflects the ‘palatial’ feel. It not only represents the wealth and luxury of its occupants but also makes them feel inspired and valuable.
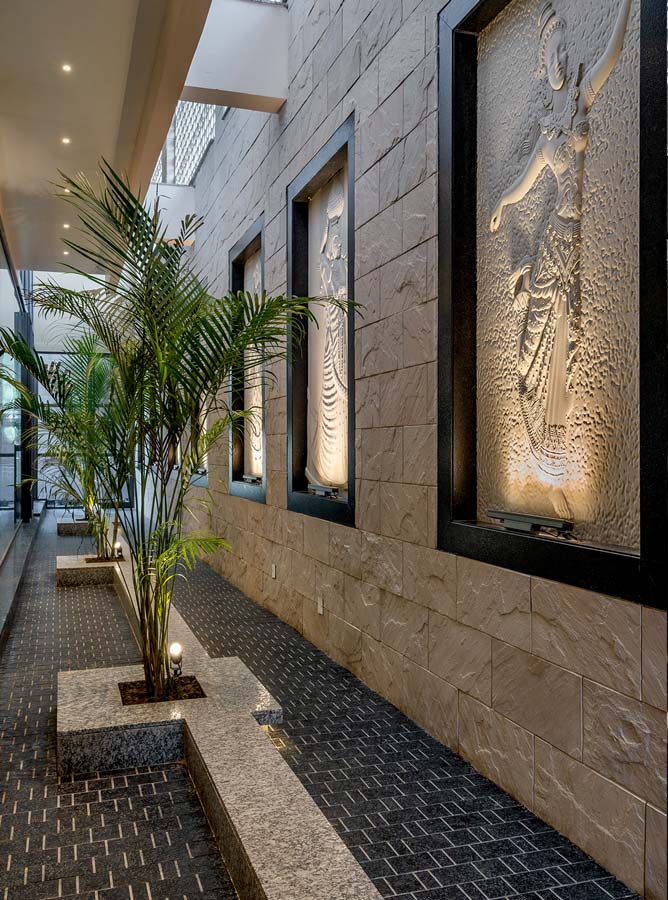 The site is situated in the small town of Bhogpur, a place where architecture is merely about building a house rather than designing a home. The client wanted a high-end luxury residence, plotted opposite to where they were already residing. Hence, it became quite important for the team to design a house that stands apart considering the status of our client.
The site is situated in the small town of Bhogpur, a place where architecture is merely about building a house rather than designing a home. The client wanted a high-end luxury residence, plotted opposite to where they were already residing. Hence, it became quite important for the team to design a house that stands apart considering the status of our client.
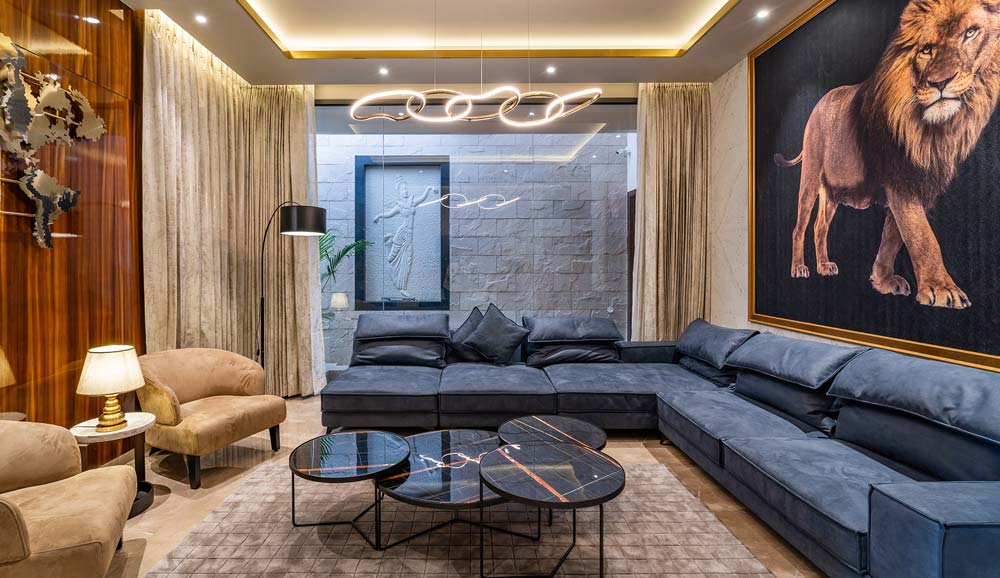 “The elevation structure and design was a challenge in itself for the local contractors to create that design in concrete. With great teamwork, we set an example of- the timeless tilts and turns that reflect the transformation in its own way!” said Architect Udayveer Singh.
“The elevation structure and design was a challenge in itself for the local contractors to create that design in concrete. With great teamwork, we set an example of- the timeless tilts and turns that reflect the transformation in its own way!” said Architect Udayveer Singh.
Transforming Old Palace Into Modern-Day Palace
Conceptualizing the idea of ‘old palace’ into a modern palace, we tried incorporating the traditional Indian architecture mouldings with modern elemental features.
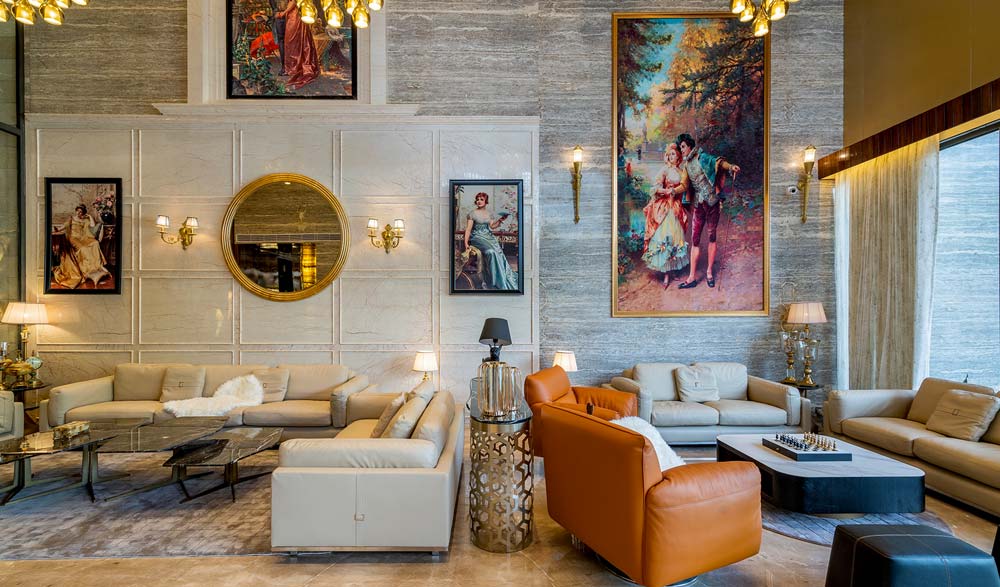 Since the client had a very busy lifestyle, the idea was to design a space where they could live the ‘new’ definition of relaxation. We focused on the overall transformation of luxury living and well-being by integrating nature in the outdoor and indoor spaces.
Since the client had a very busy lifestyle, the idea was to design a space where they could live the ‘new’ definition of relaxation. We focused on the overall transformation of luxury living and well-being by integrating nature in the outdoor and indoor spaces.
Welcoming Entrance
The 5099 sq. ft. plot uproots high boundary walls like that of a palace to create a sense of security and privacy. It is thoughtfully designed with stones and decorative lights that beautifully lit up the walkways at night. As you enter the premise, the monumental scale welcomes you with its uniqueness and emotion of appreciation.
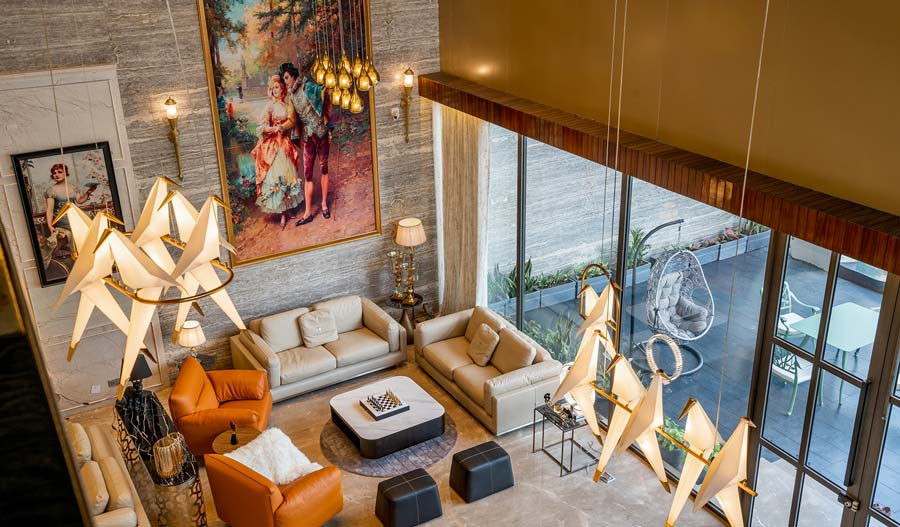 The wall-clad with Italian stone of beige tone and dark-colour wooden offsets highlight the abstract elevation of the façade. Since this side of the house is north-facing, large openings with glass bring in ample amounts of daylight into the living areas.
The wall-clad with Italian stone of beige tone and dark-colour wooden offsets highlight the abstract elevation of the façade. Since this side of the house is north-facing, large openings with glass bring in ample amounts of daylight into the living areas.
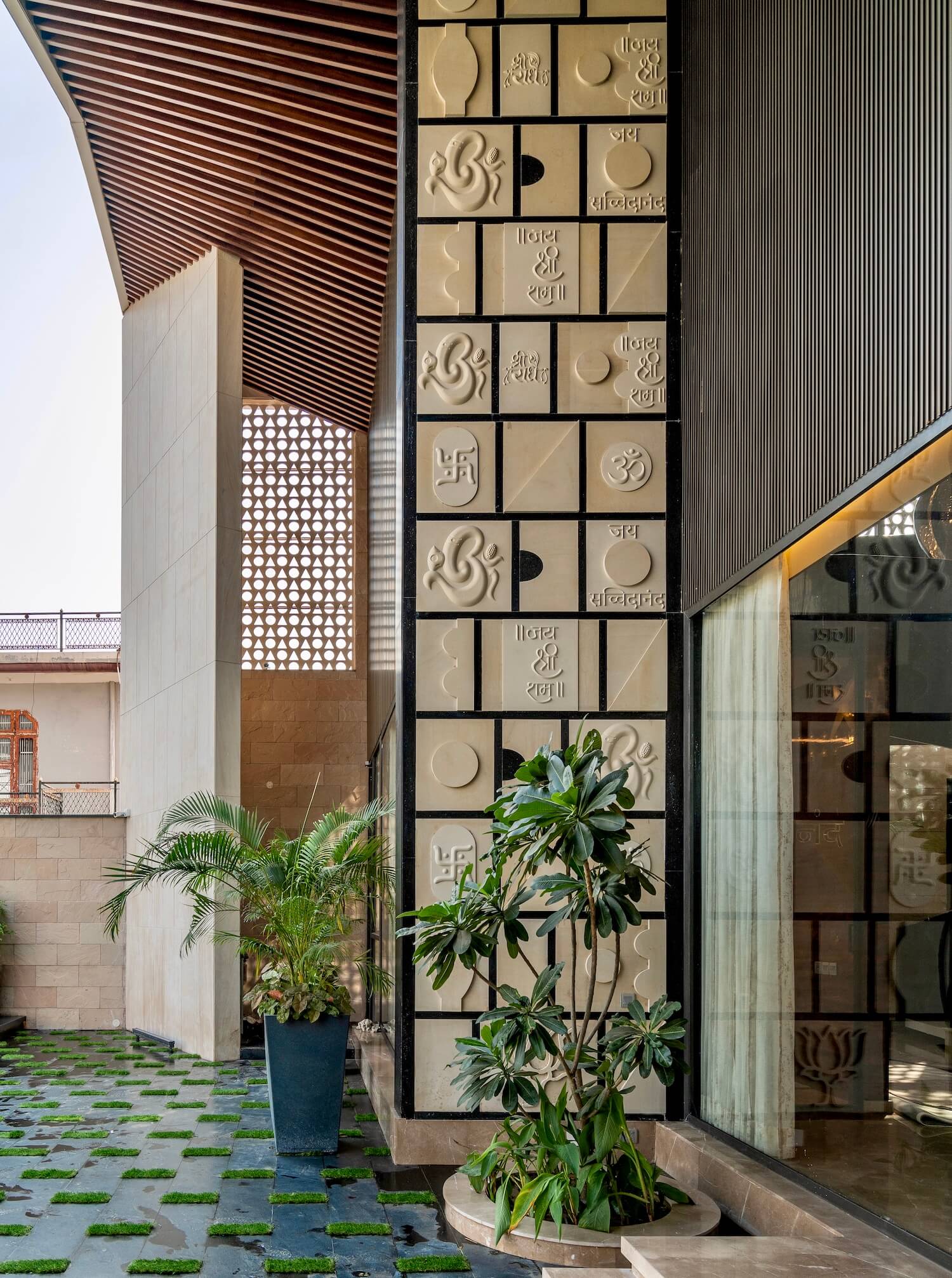
Vertical element to the left of the main door, on the Gwalior stones is engraved – ‘Jai Shri Ram’; a positive approach to meet and greet the guests before they step inside out. The spatial organization on the ground floor consists of formal and informal living areas, kitchen and dining space and two bedrooms, while the upper floor accommodates three master bedrooms.
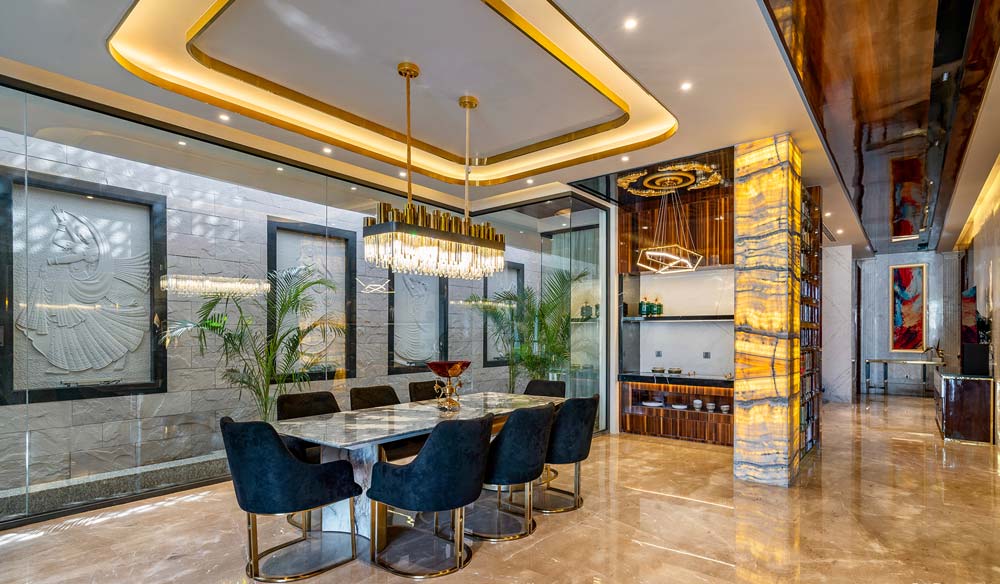
Also Read: An Oblong Shaped Barrier Free Abode in Jalandhar by Space Race Architects | Punjab
Volumetric Formal Spaces
Within this spacious open layout on the ground floor, all the formal spaces are volumetric in scale.
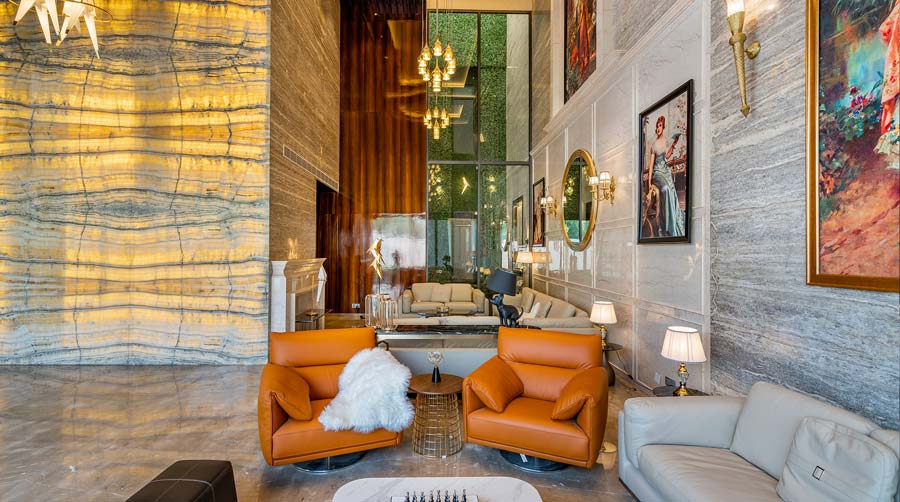 “The kitchen is located on the rear side of the house i.e. it faces the south. Hence, we connected the east-facing service corridor with the kitchen to bring in dramatic light through cut-outs above,” said the architect.
“The kitchen is located on the rear side of the house i.e. it faces the south. Hence, we connected the east-facing service corridor with the kitchen to bring in dramatic light through cut-outs above,” said the architect.
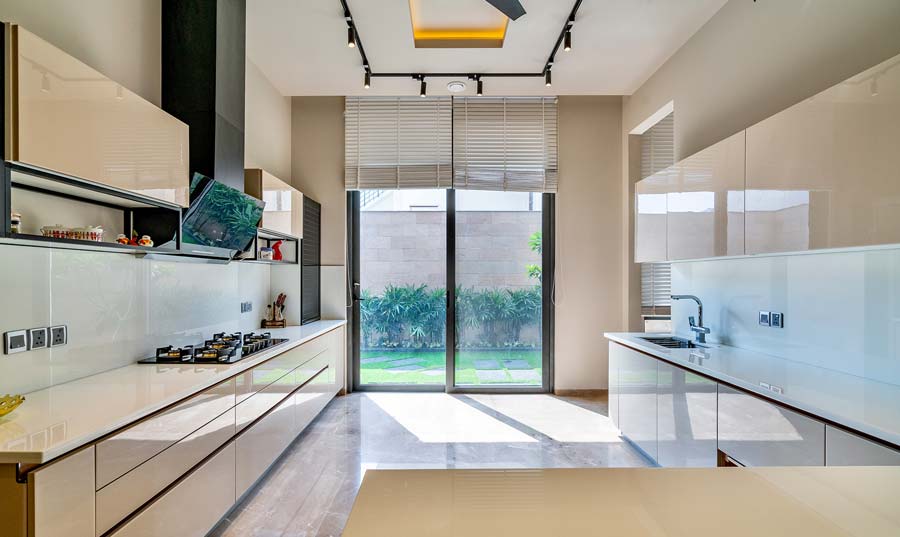
Spiral Staircase Leads To The Upper Floor
The beautiful spiral staircase of white marble treads and solid black marble banisters leads to the upper floor hallway with bedrooms.
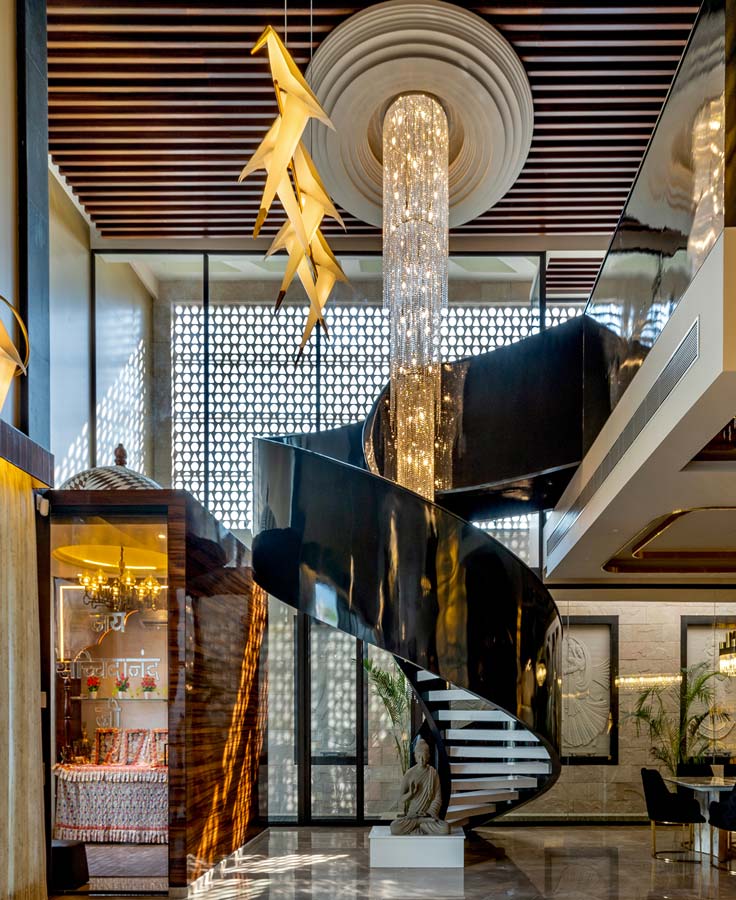 Every room has small landscape pockets creating personal intimate space which connects the occupants with nature.
Every room has small landscape pockets creating personal intimate space which connects the occupants with nature.
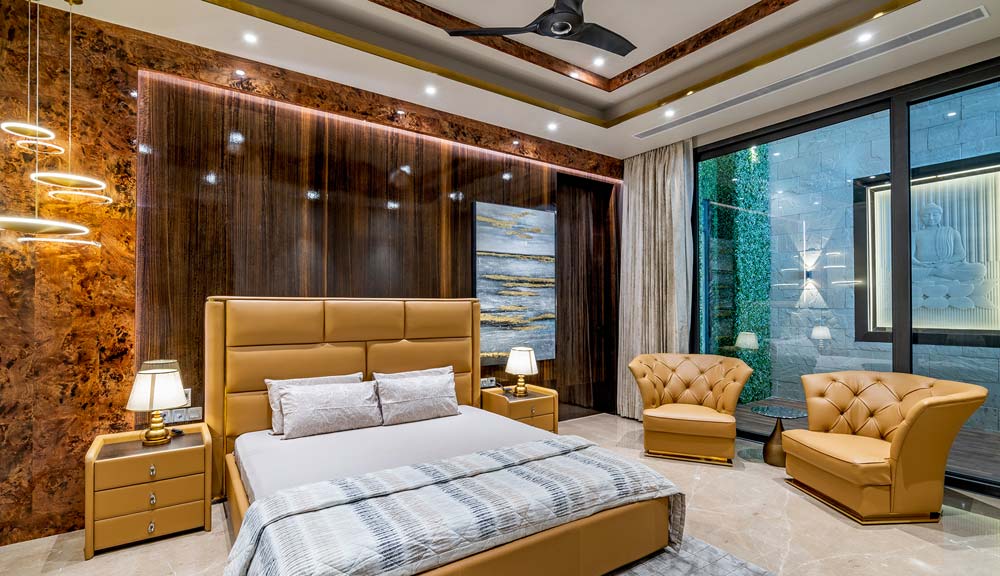 Each of them also consists of large wardrobes and dressing areas.
Each of them also consists of large wardrobes and dressing areas.
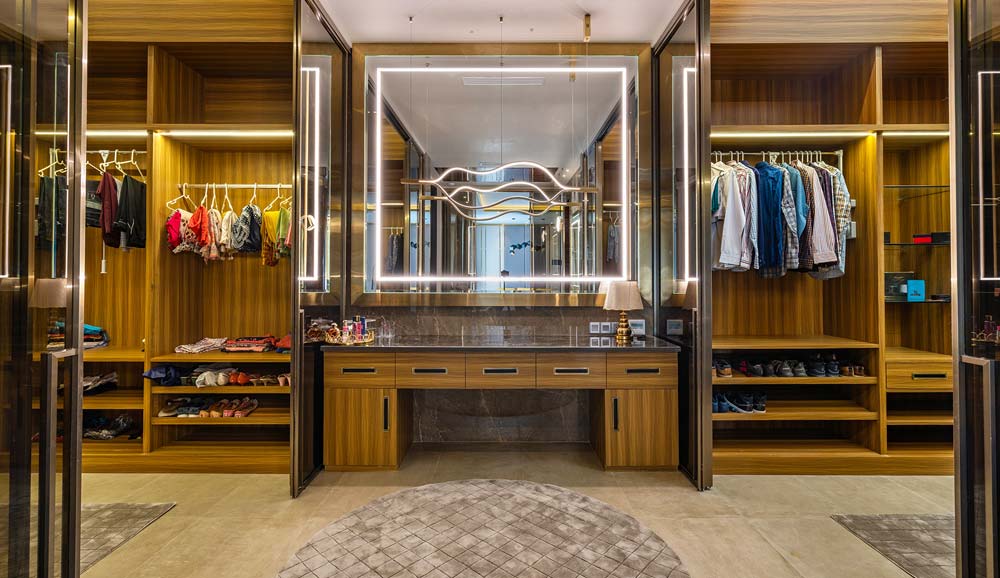
The decorative lights such as the intricately designed chandelier above the spiral staircase give a sense of volume while also acting as sculpture, and the ones in the shape of birds bring in the idea of living with nature indoors.
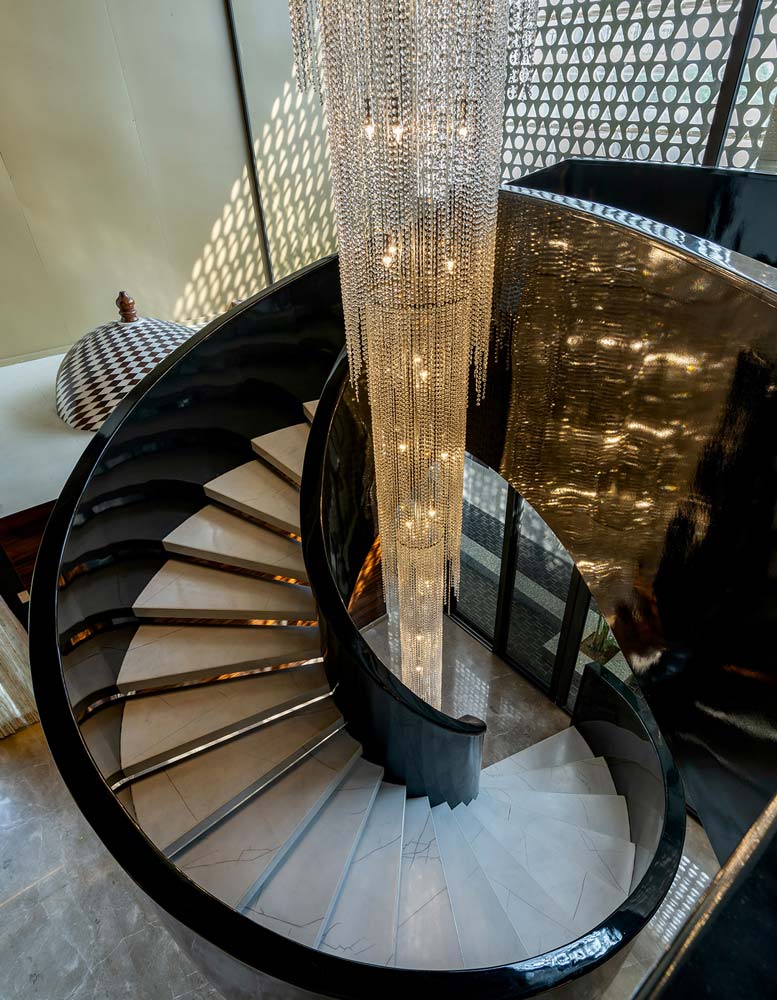 “We used repetitive single lights inside to make the space feel spacious. The interior walls are clad with Italian stones for glossy and glamorous ambience considering the choice and requirement of the client,” he concluded.
“We used repetitive single lights inside to make the space feel spacious. The interior walls are clad with Italian stones for glossy and glamorous ambience considering the choice and requirement of the client,” he concluded.
Take A Virtual Tour To The Modern Indian Palace Designed by Space Race Archtects
Project Details
Project Name: Modern Indian Palace
Architecture Firm: Space Race Archtects
Principal Architect: Architect Thakur Udayveer Singh
Design Manager: Ritika
Client Name: Mr. Raj Kumar
Project Location: Bhogpur, Punjab, Jalandhar
Project Completion Year: Oct 2021
Plot Area (In sq. meter): 8954 sq. feet (832 sq. metres)
Plot Size: 54.6 sq. feet by 164 sq. feet (5 sq. metres by 15 sq. metres)
Built-Up Area: 13905 sq. feet (1292 sq. metres): (Eg Contemporary, Minimalism, Art Deco etc): Contemporary
Photography Credit: Inclined Studio
Design Team: Ritika Singh
Material / Company
Flooring: Italian Stone / Stonex / Wooden Laminates / PERGO
Wall Cladding: Italian Stone / Stonex / Indian Stone / Locally Sourced
Accessories & Interior Fixtures: Imported
Lighting Fixtures: Fancy Lighting – Imported
Basic LightingOS RAM
Kitchen Fixtures: BLUM
Bath Fixtures: KOHLER
Furniture/decor: Imported
Any other: WOOD COATINGS SAY RELAC
Keep reading SURFACES REPORTER for more such articles and stories.
Join us in SOCIAL MEDIA to stay updated
SR FACEBOOK | SR LINKEDIN | SR INSTAGRAM | SR YOUTUBE
Further, Subscribe to our magazine | Sign Up for the FREE Surfaces Reporter Magazine Newsletter
Also, check out Surfaces Reporter’s encouraging, exciting and educational WEBINARS here.
You may also like to read about:
Inspired by India’ s Magnificent Palaces, Skootr Creates Office as a Piece of Art | Cybercity Gurugram
Sink into Jaisalmer’s Marriott Luxe Interiors Inspired by Rajasthan’s Royal Legacy
This 4-BHK Apartment in Punjab by Ruby’s Signature Is An Ideal Modern-Artisanal Home Touched by Sunlight, Greenery and Serenity
And more…