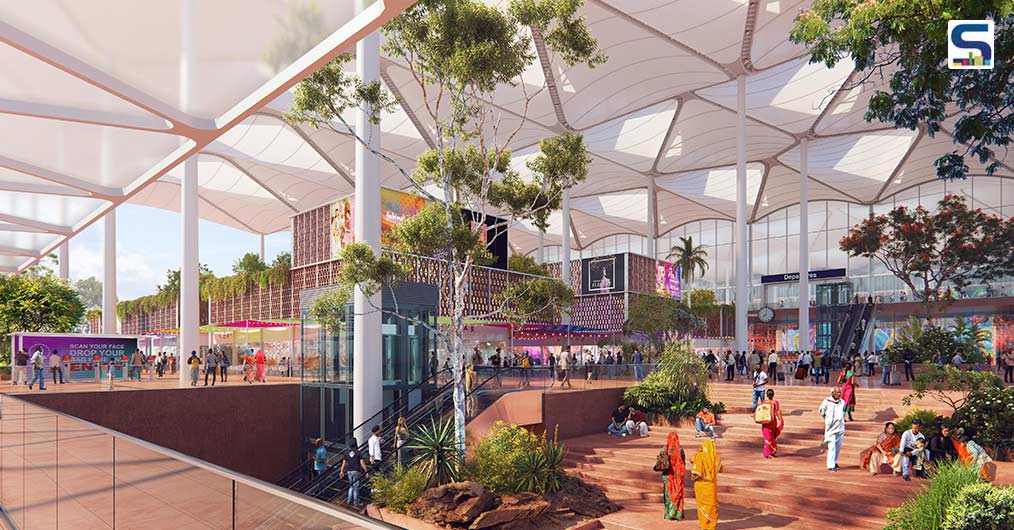
To commence the development of the Delhi Noida International Airport (DNIA), the Uttar Pradesh Government in October 2020 signed a concession agreement with the Zurich Airport International (ZAIA) for a period of 40 years. A security clearance from the Union Ministry of Home Affairs has been sent to the ZAIA to develop the Noida International Airport at Jewar in May 2020, after winning the contract to build and operate DNIA in Greater Noida in November 2019.
The ZAIA selected a consortium consisting of Nordic – Office of Architecture, Grimshaw, Haptic and STUP as the architects to design the passenger terminal of DNIA at Jewar, 40 km south-east of the city, post a three-phase, design competition between June and August 2020.

An amalgamation of Swiss efficiency and Indian hospitality, the proposed design aims to provide a seamless passenger experience alongside setting a new benchmark in sustainability for airport terminal buildings in the country.
The design will reportedly include internal landscaped courtyard deep within the terminal plan, delivering ventilation, daylight, and an enhanced passenger experience; while externally the new landscaped forecount will provide a regional destination for the public. With the aim to touch LEED Gold standard and carbon net-zero operations, the proposed airport will also include short and efficient passenger flows, digital services and minimum environmental impact.

The winner had been selected from three shortlisted teams that also included Gensler and Arup, and SOM and Mott McDonalds. The design competition had been conducted under exceptional circumstances and the architects had prepared and presented their designs collaborating and communicating remotely.
The design team is known to have working on a range of world class airport projects such as Oslo Airport which is dubbed as the world’s greenest airport; and the Istanbul Airport which is the world’s largest airport terminal under one roof.
Project details
Client: Zurich International Airport
Status: On progress
Location: Jewar, India
Design: Grimshaw Architects, Haptic Architects, Nordic - Office of Architecture and STUP
Image credits: Haptic Architects