
A home should be calm, cosy and beautiful. But most importantly, it should require less maintenance. Every home decor connoisseur seeks a home that is stunning yet easy to maintain. But can a plush home be low maintenance too? Yes, it is. Architect Prashant Parmar, founding principal of Shayona Consultant with his team has designed this low-maintenance and clutter-free 4 BHK “Maple Tree” Apartment in Ahmedabad without compromising on beauty. The interiors follow a subtle colour scheme, highlighting the luxurious grey Italian Marble Flooring, rich materials and exquisite décor details. Unexpected touches like the exaggerated lights, brass artifacts, accents and illusive patterns in the passage add surprise elements to this house. And the best thing is the interiors are super easy to maintain. SURFACES REPORTER (SR) receives more information about this impressive abode from the design team. Take a look:
Also Read: The Interiors of This 4 BHK Home in Ahmedabad Look Stunning While Remaining Simple and Clutter-Free | Shayona Consultant
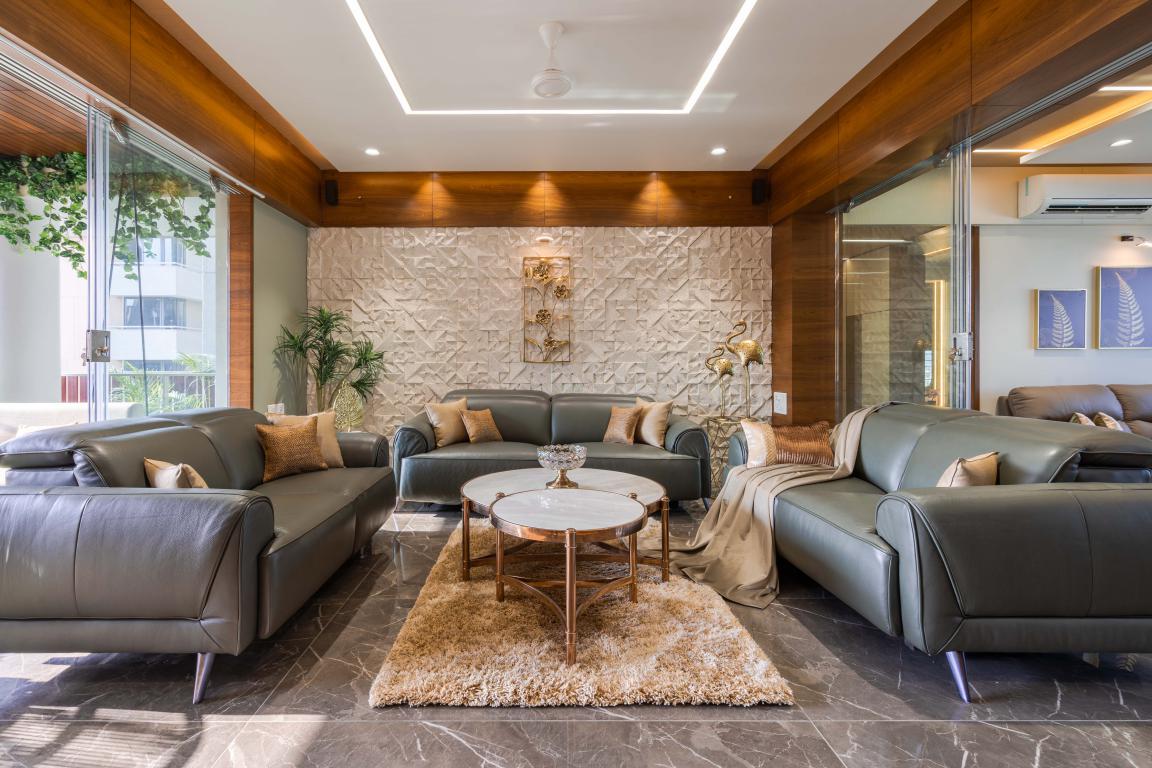
The home comprises a drawing, living, kitchen, dining and a beautiful balcony in the front. Client came to Prashant with a desire to create a home with a modest and timeless interior. They wanted their residence to be very simple, modern, and maintenance-free.
Refreshing Garden Balcony
One is welcomed by a refreshing garden balcony that keeps the apartment ventilated throughout the day.
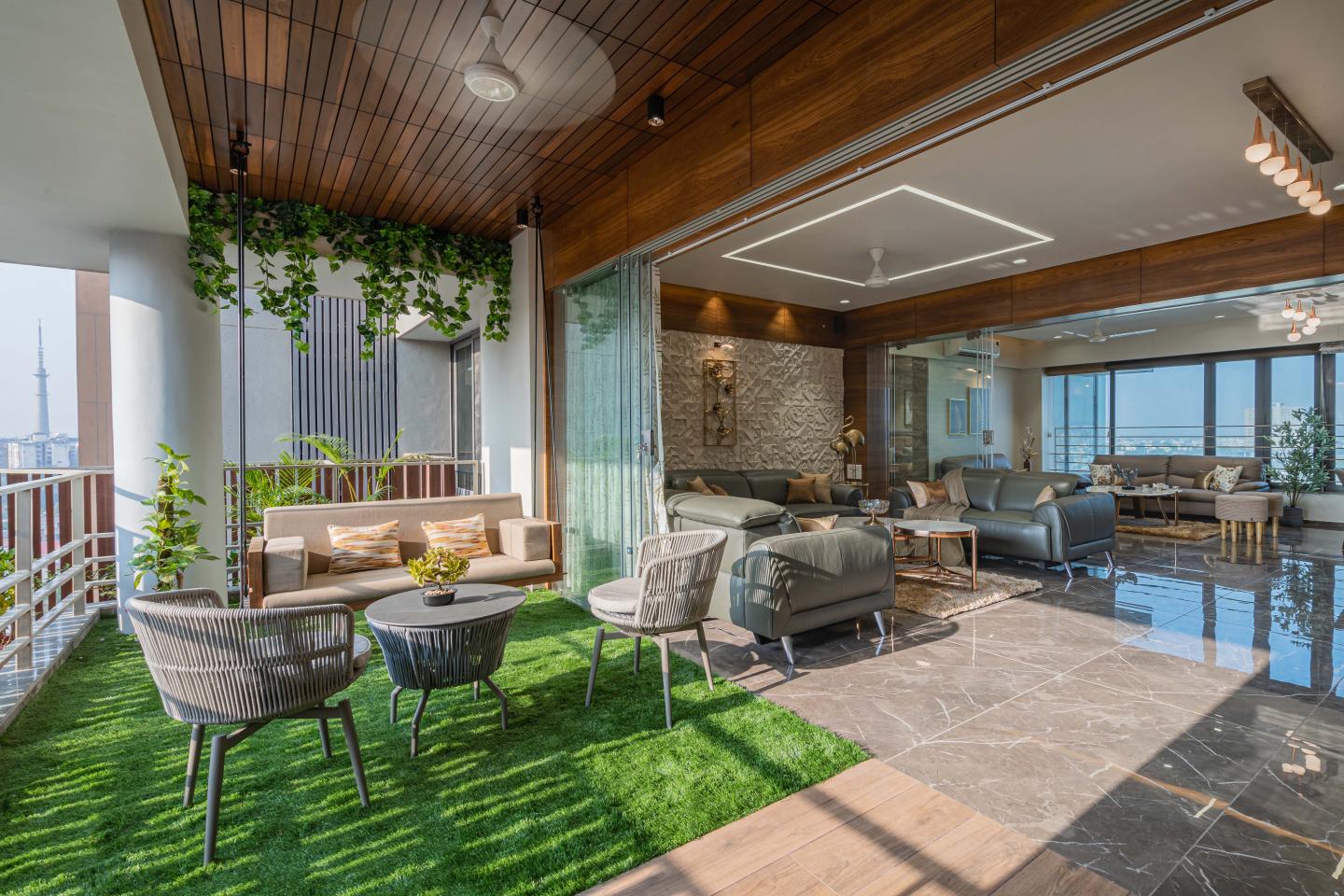
The garden entrance is creatively done, distinctive use of wood in flooring and ceiling with little green patch looks mesmerizing.
Light and Airy Vibes in the Drawing, Living and Dining Area
The balcony leads to a spacious drawing room which has a very airy vibe with large glazing on both sides. The highlight of the room is the white textured wall on the back of the sitting and a stone-textured MCM cladding TV wall.
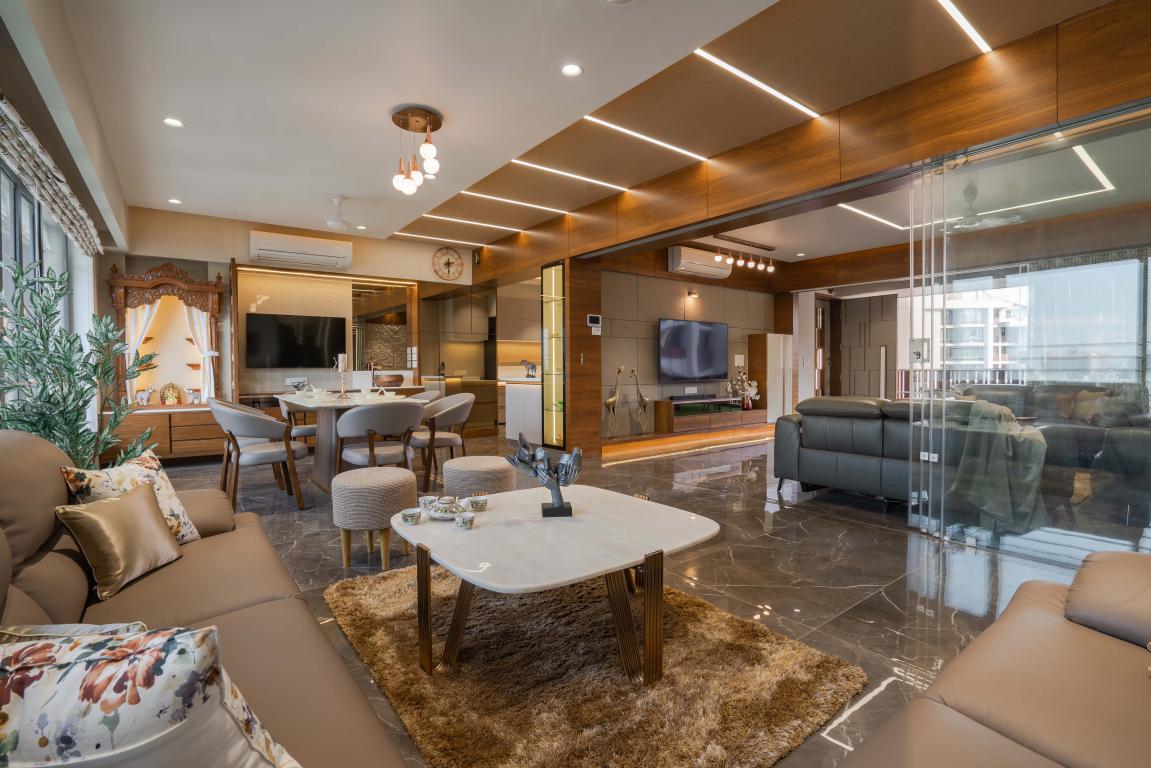
Texture creates a drama in the room with a bunch of brass artifacts, creating an essence of cosy ambiance of the room. The Italian leather material and colour of the sofa furniture add luxury and comfort to the space.
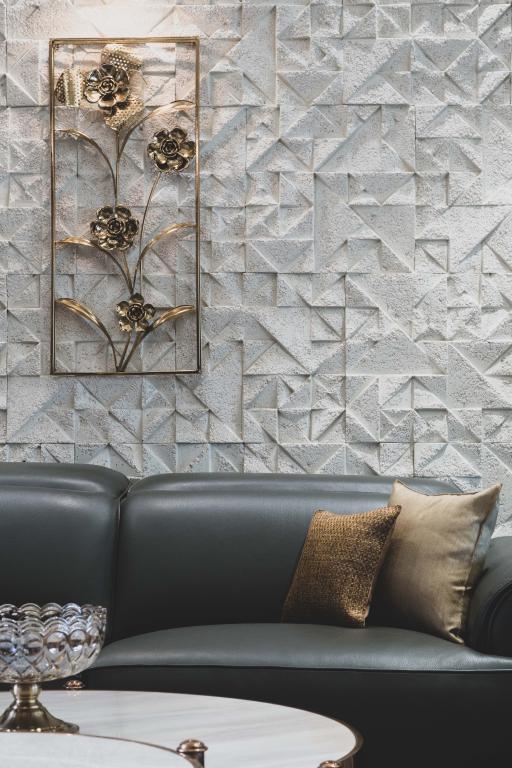
The drawing room leads to the living, dining and puja area. Continuity in materiality and colour selection is reflected from the drawing-room to every corner of the house. Every piece of furniture is treated as if it were a canvas or an artwork by embellishing it with details and accents.
Large windows infiltrate the entire living and dining area with beautiful natural light. The morning light in the dining is lovely and it turns into a cosy breakfast place for the family to hang out and make breakfast together. Kitchen is compact in size. To make it look spacious, the muted colour palette is used with a white Corian finish top for the platform and PU finish for the furniture that keeps the kitchen bright and natural.
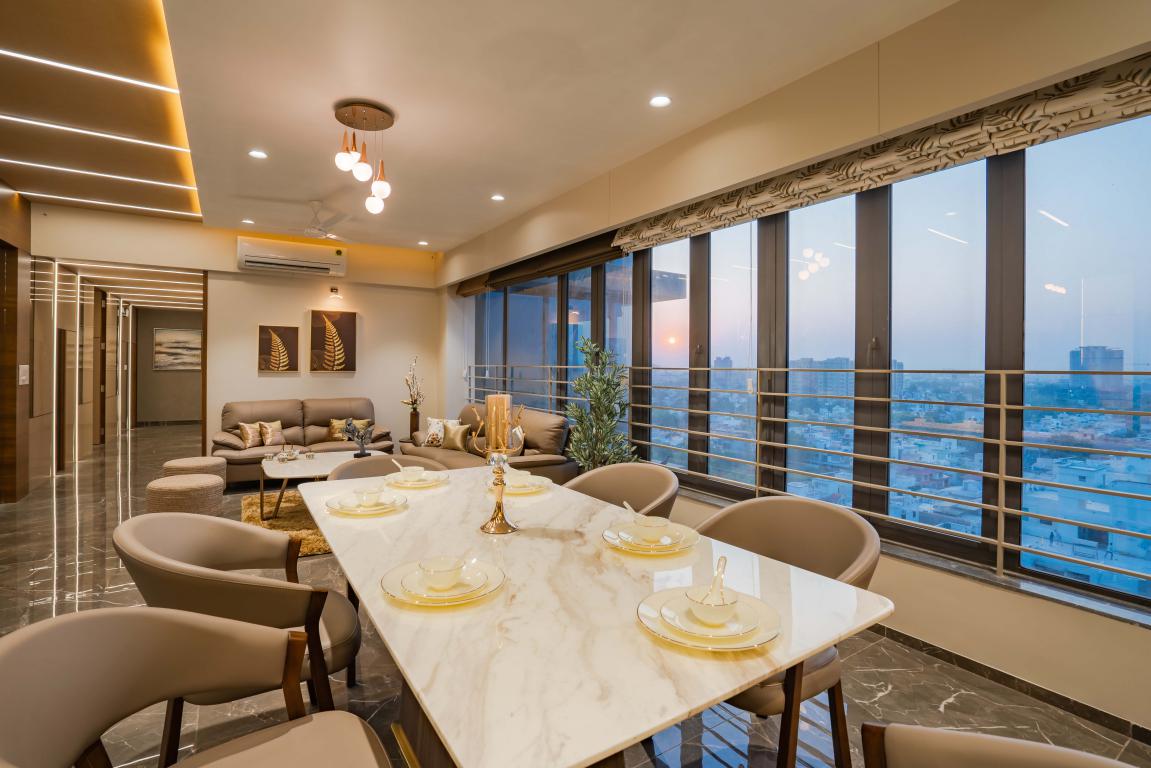
The Dining top is gorgeous artificial white marble that adds luxury to the space. A small corner is treated as a puja area with a holistic and divine wooden partition. Soothing neutral tones for the couches with a white marble finish centre table have been incorporated in the living room with complementing shades of curtains.
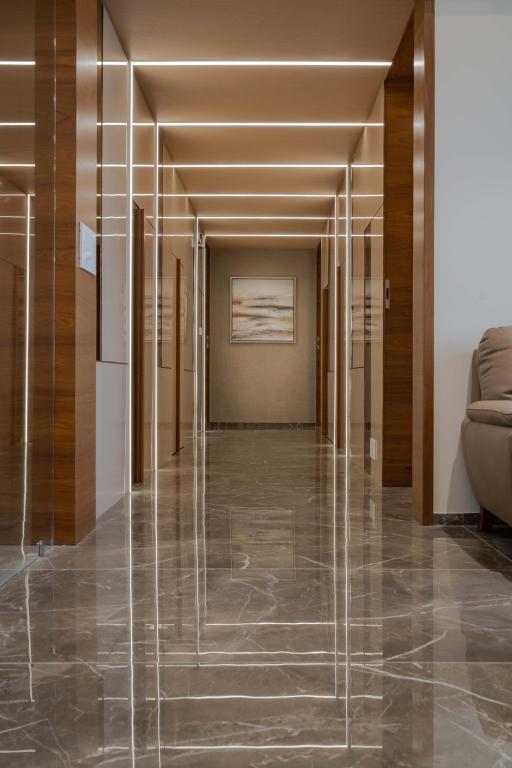
The passage leading to the all the bedrooms is a prominent feature of the apartment. It is an abstract illumined installation of reflection of light and material. The continuation of led profile light from ceiling to walls gives a playful effect with a sense of illusion.
Also Read: Wooden Logs on the Ceilings and Charming Punctures On Walls Characterise This Office in Ahmedabad | Architects At Work
Master Bedroom 1
The master bedroom exudes its own style and young personality.The wall panelling behind the bed is reflected from the ceiling.This backdrop from ceiling to wall gives a minimalistic ambience.
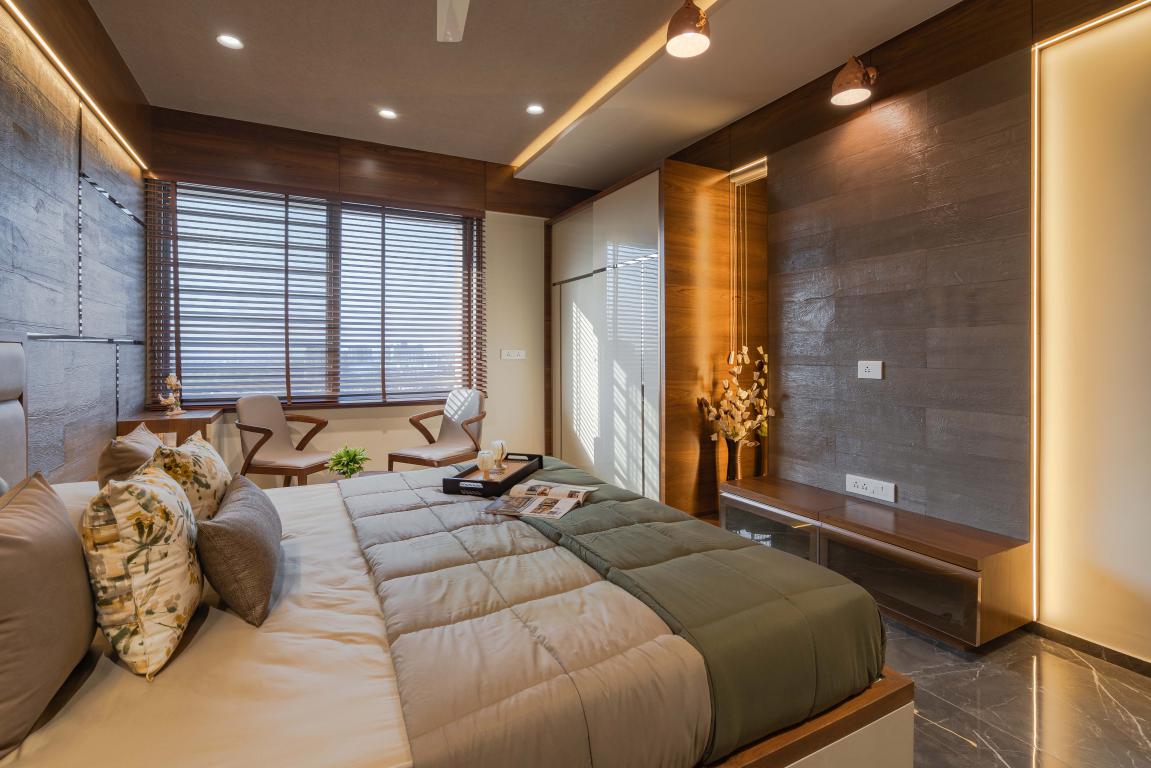
Back-painted white glass with wooden touch in wardrobe and TV unit reflects the overall charisma of the room.
Master Bedroom 2
A gorgeous cladded wall with wooden plank texture as a backdrop for bed and TV unit, forms a luxurious background. Horizontal niche creatively break the solidity of the wall. The use of sage green and wooden blinds compliments the overall impact of the room.
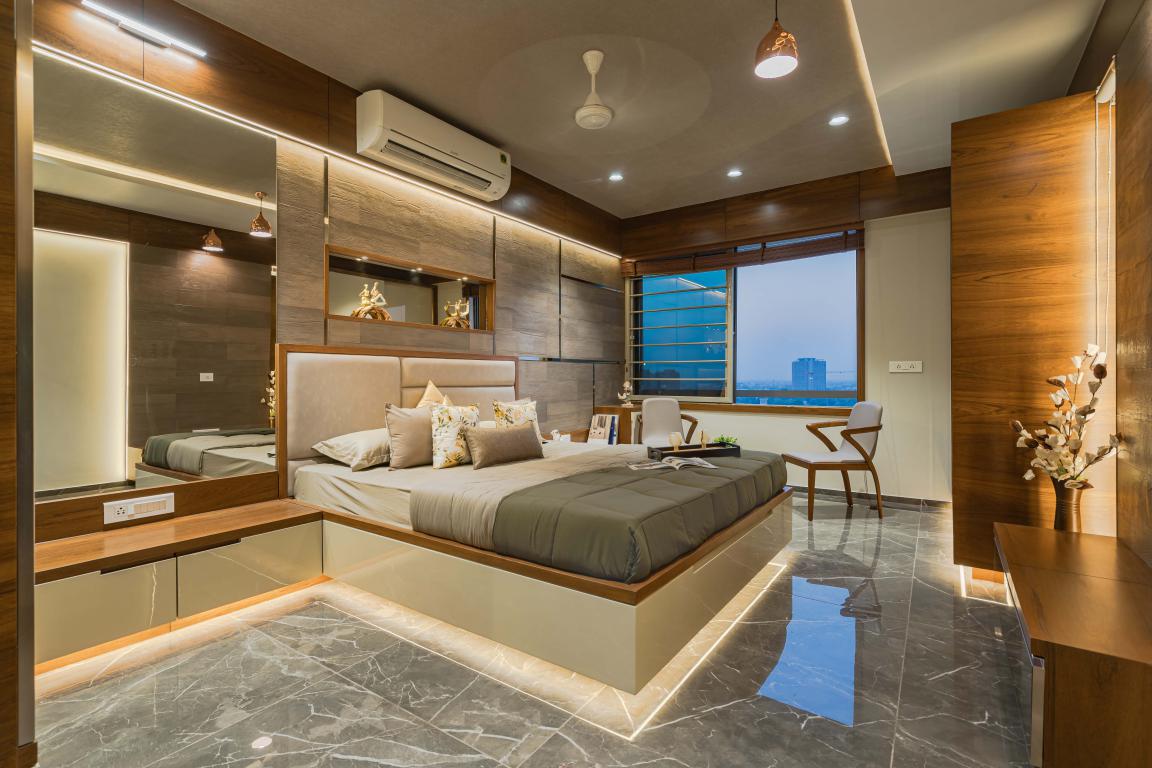
Bedroom 3
The base of this room was to choose a tone that complements the occupant’s choice of keeping it simple and light.
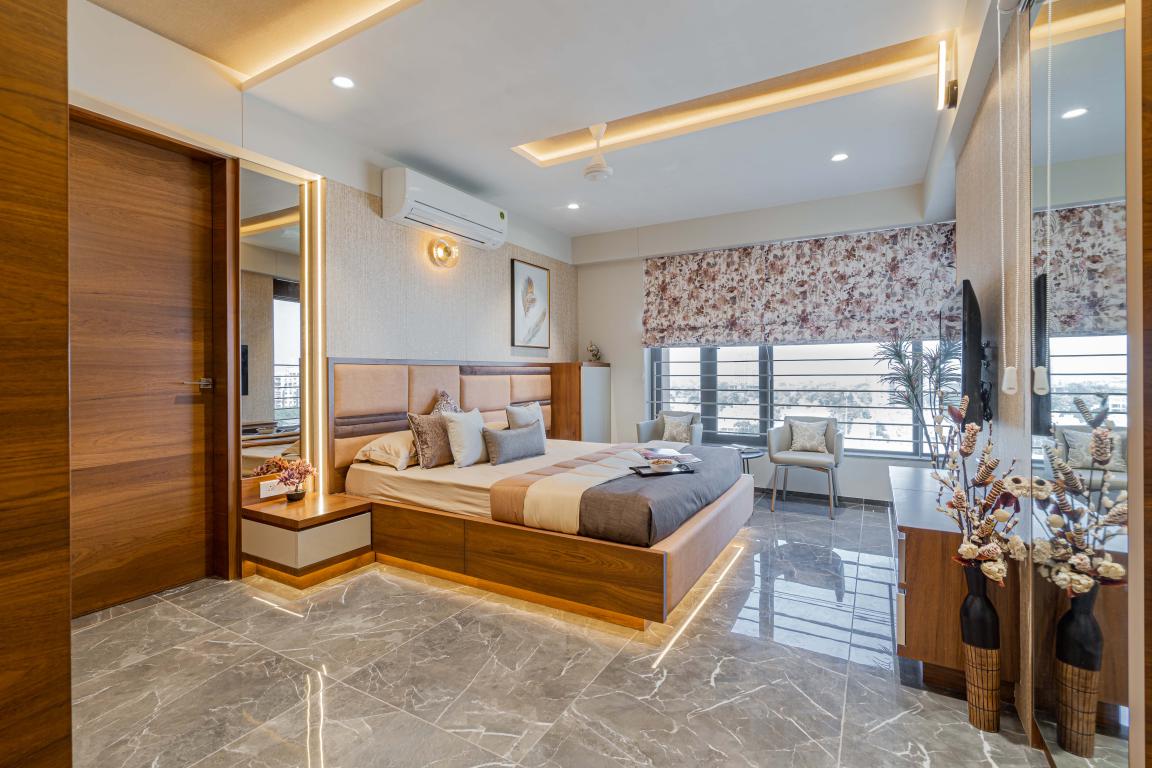 The firm chose a muted cream and grey colour palette with tonal floral curtains.
The firm chose a muted cream and grey colour palette with tonal floral curtains.
Guest Bedroom
Guest Bedroom is rendered with an off-white colour scheme with wooden highlights, inviting the east light, creating the room bright and young. A simple wooden framed niche behind the bed makes the bedroom simply elegant that presents a striking statement with golden accents.
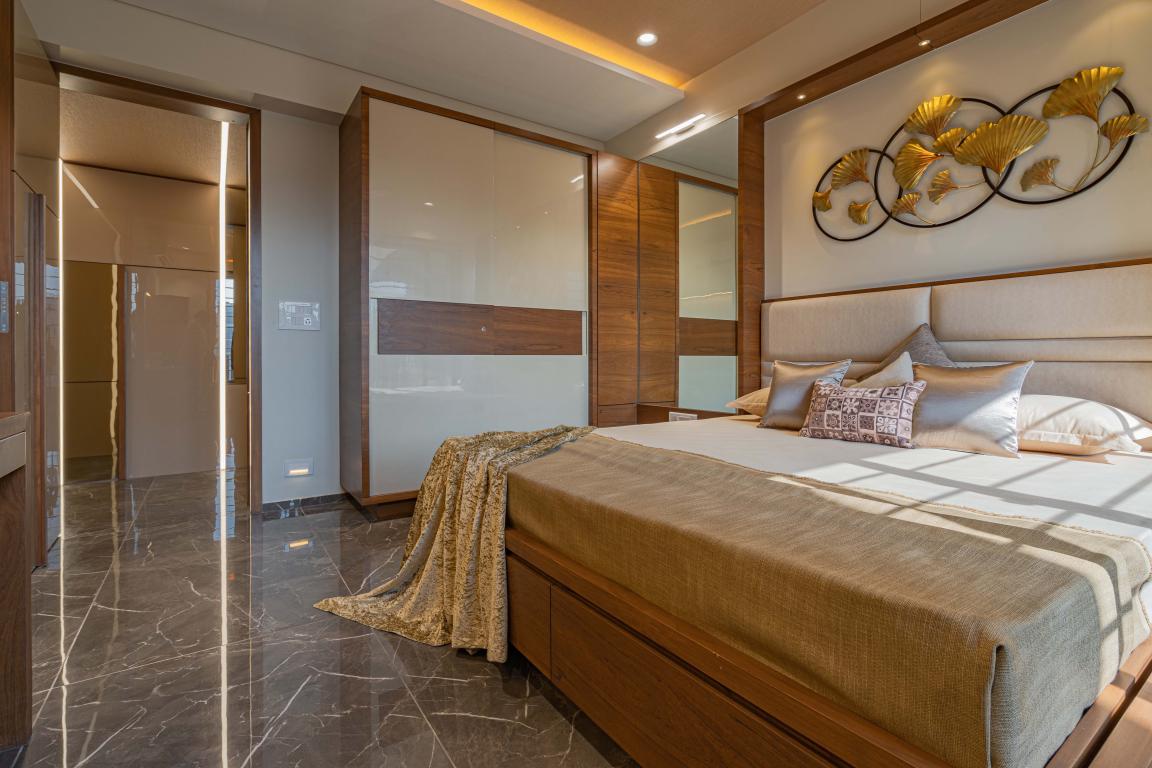
Experimentation with the right stroke of simplistic design creates a beautiful and rhythmic substance that makes this home inhabitable with comfort and luxury.
Take a Tour To This Classy Ahmedabad Home Designed by Shayona Consultant
Project Details
Project Name: 4 BHK Maple Tree Interior Design
Project Location: Ahmedabad
Project size: 2370 Carpet Area
Firm Name: Shayona Consultant
Principal Architect: Prashant Parmar Architect
*Info, photos and video are provided by Shayona Consultant
About the Firm
Founded by Prashant Parmar, Shayona Consultant is a design firm that has executed over 1100 projects with national and international experience of over 21 years in the field of Architecture and Interior. Prashant Parmar Architect established his firm in 2000. It is one of the most established architectural and interior practices in Gujarat. The firm delivers innovative design solutions for a wide range of developments through their multidisciplinary expertise in the field of Architecture and Interiors. Further, the practice completes more than 40 projects a year and has a dedicated team of over 800 people.
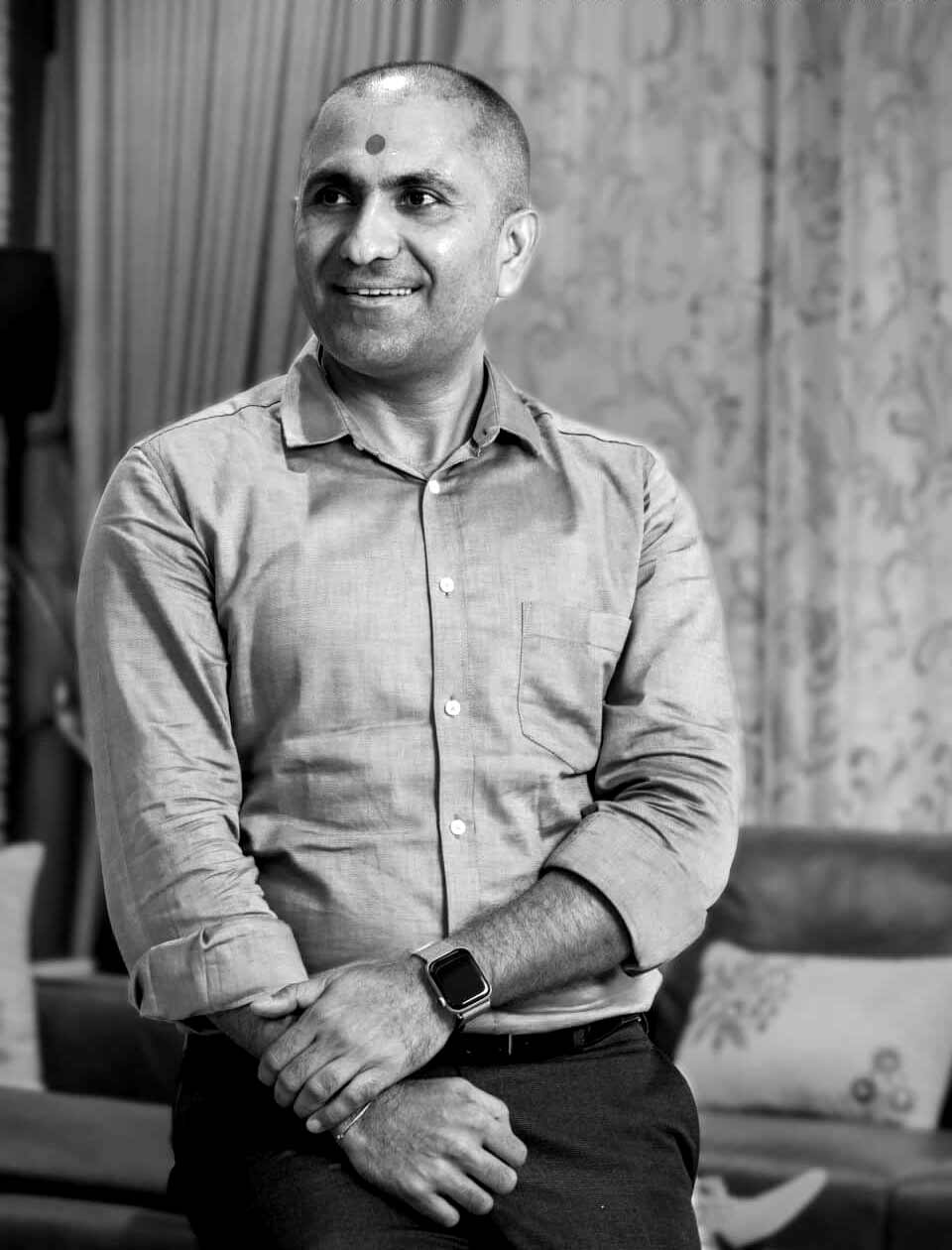
Prashant Parmar, Founding Principal, Shayona Consultant
Keep reading SURFACES REPORTER for more such articles and stories.
Join us in SOCIAL MEDIA to stay updated
SR FACEBOOK | SR LINKEDIN | SR INSTAGRAM | SR YOUTUBE
Further, Subscribe to our magazine | Sign Up for the FREE Surfaces Reporter Magazine Newsletter
Also, check out Surfaces Reporter’s encouraging, exciting and educational WEBINARS here.
You may also like to read about:
Striking Trellised Roof Tops The Green Terrace of The Shaded House in Ahmedabad | Shayona Consultant
This Serene and Minimal Ornamented Penthouse in Ahmedabad Designed to be a Getaway From City Stress | Marigold Interiors
Foram Patel Styles This Beautiful Ahmedabad House With a Bespoke Interplay of Colours and Textures
And more…