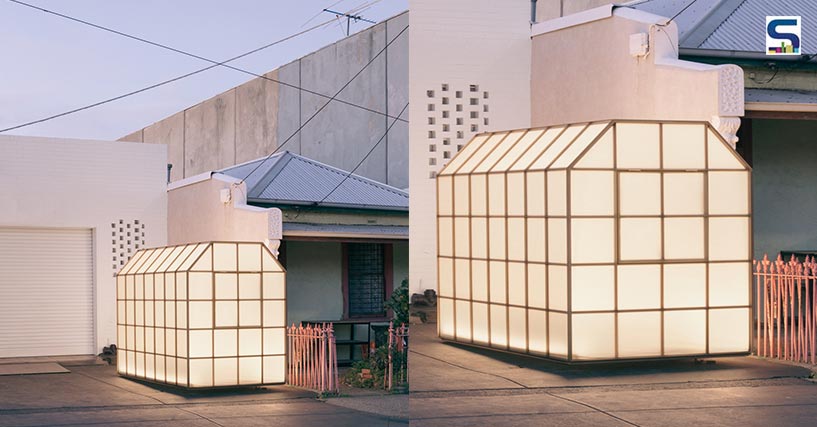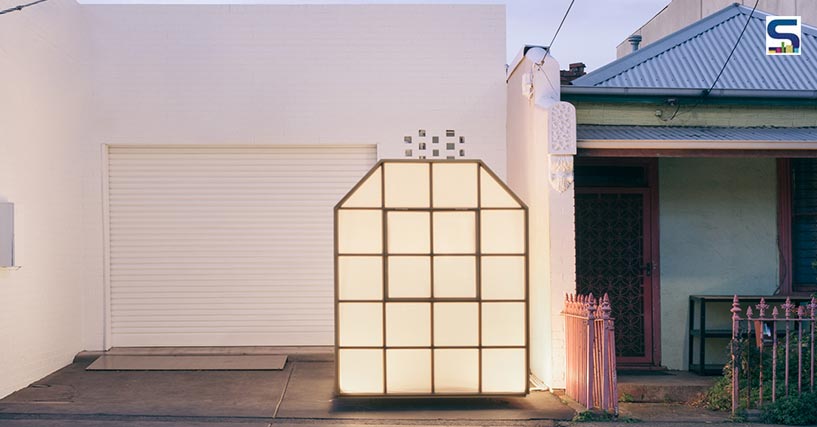
Office Mi–Ji in collaboration with their client recently designed A Pavilion – a small gazebo that is created to make a big impression. Located in the northern neighbourhood of Melbourne, Australia, the pavilion had been designed in an unquestionably small structure so that it can be transported to another site on an equally small truck. Know more about the project on SURFACES REPORTER (SR).
 A Pavilion measures merely 2.7 m long, 1.5 m wide and 2.3 m high.
A Pavilion measures merely 2.7 m long, 1.5 m wide and 2.3 m high.
The dinky size of A Pavilion measures merely 2.7 m long, 1.5 m wide and 2.3 m high. The pavilion had been originally designed as a place that would sell bagels and condiments. However, according to the architects, it will soon sell condiments more but without bagels. Courtesy of its miniature structure, the pavilion can be easily transported and can be used for other purposes as well.
Nestled next to an industrial unit in Collingwood, the structure at present is being used for storage. The structure of A Pavilion started with early sketches from the client, from where Office Mi–Ji picked on. They further developed a three-directional steel grid in T-sections that are covered with transparent glass. Designed to form a singular space, the traditional pitched roof of the structure is also made of glass which has been chamfered around the edges to offer a subtle hint of boxy makeup, while its flooring is made out of timber.
 Courtesy of its miniature structure, the pavilion can be easily transported and can be used for other purposes as well.
Courtesy of its miniature structure, the pavilion can be easily transported and can be used for other purposes as well.
The tiny pavilion, thus, forms a small space that can be accessed through a back door and a square window at the front which will be used to sell food to passersby. With an illuminating setup from within, A Pavilion glows in the evening, thereby lighting up the Melbourne streetscape.
Image credits: Ben Hosking