
This beautiful house grabs attention with its unique circular shape that allows the inhabitants to have 180-degree views of its green surroundings from a deck that runs around its perimeter. Located in Los Altos Hills, US, the aptly named Round House designed by Feldman Architecture is one of a few similarly shaped circular homes in the area that were built in the 1960s. The firm used Shou Sugi Ban(charred wood) siding, seamless concrete floors, crisp curved white walls, and minimalist interior furnishings to give a quirky and contemporary touch to the house. However, designing a circular home is not a cakewalk. It comes with varied challenges and the project team had to look for creative solutions in each aspect of the venture. The design team has provided more information about the project to SURFACES REPORTER (SR). Take a glance:
Also Read: A Tree Stump Inspired The Polish Architectural Firm to Design This Circular Wood House | Mobius Architekci
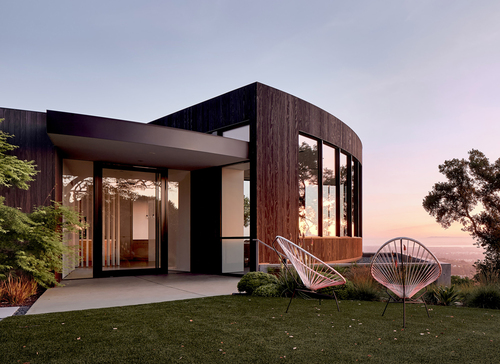 The clients fell in love with the quirky house and initially planned a modest remodel. Soon after moving in, the pair recognized more serious inadequacies; in particular, the low window eaves which curiously obstructed the otherwise spectacular views. With views as the main driving force, the homeowners decided to modernize the entire home to give it a contemporary touch.
The clients fell in love with the quirky house and initially planned a modest remodel. Soon after moving in, the pair recognized more serious inadequacies; in particular, the low window eaves which curiously obstructed the otherwise spectacular views. With views as the main driving force, the homeowners decided to modernize the entire home to give it a contemporary touch.
Offering 180-degree Views Of The Green Surroundings
Perched atop a precipitous site, the 5,103-square-foot structure has 180-degree views with a deck that runs around its perimeter.
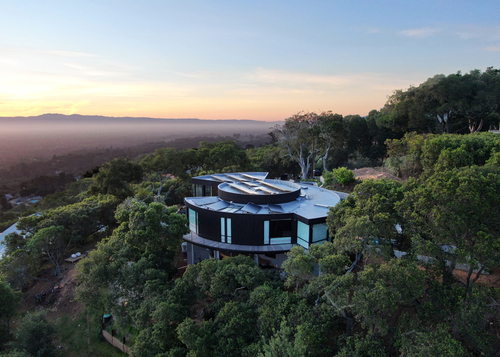 Shou Sugi Ban(charred wood) siding, seamless concrete floors, crisp curved white walls, and minimalist interior furnishings let the colorful and dramatic views take the first position.
Shou Sugi Ban(charred wood) siding, seamless concrete floors, crisp curved white walls, and minimalist interior furnishings let the colorful and dramatic views take the first position.
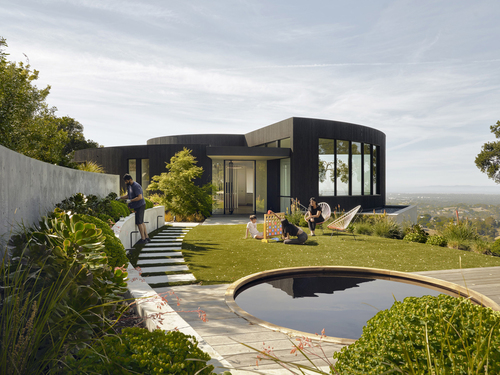
The original central courtyard, once open-to-sky, has been transformed into the kitchen, an appropriate gesture for an aspiring baker and a family of food enthusiasts where cooking and gathering take center stage.
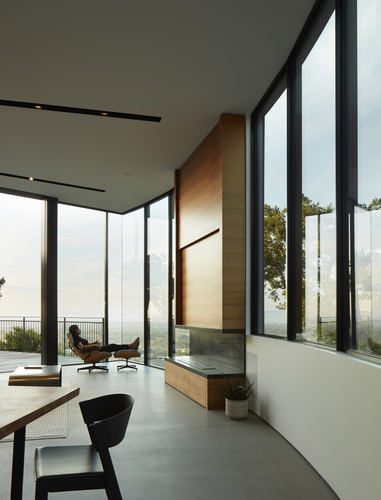 A large, circular skylight streams daylight into the kitchen, creating a makeshift sundial that illuminates different sections of custom curved casework throughout the day.
A large, circular skylight streams daylight into the kitchen, creating a makeshift sundial that illuminates different sections of custom curved casework throughout the day.
Open Plan Living Room and Kitchen
From the main entrance, visitors can effortlessly move through the open plan living room, kitchen, and spacious deck before circumnavigating the house via a wrap-around walkway.
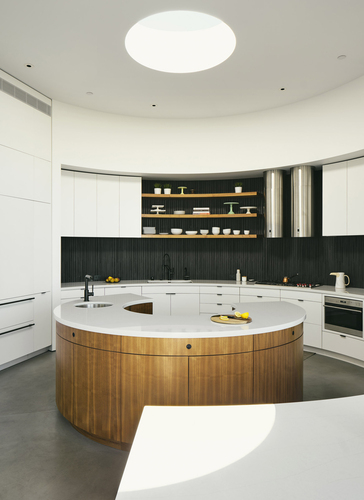
A concentric hallway traces the kitchen, leading to discrete pie-shaped rooms carefully arranged to demarcate private spaces from common areas.
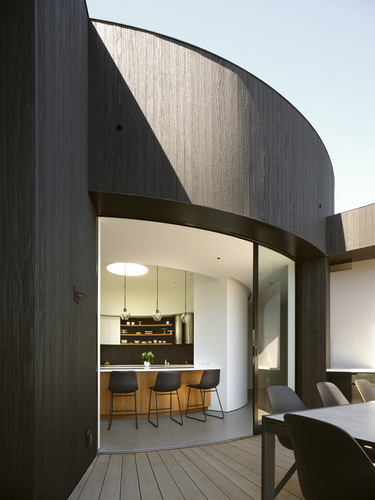
Smooth Indoor-Outdoor Transitions
An outdoor deck is strategically carved out at the intersection of the living room and kitchen—framing sprawling views of South Bay.
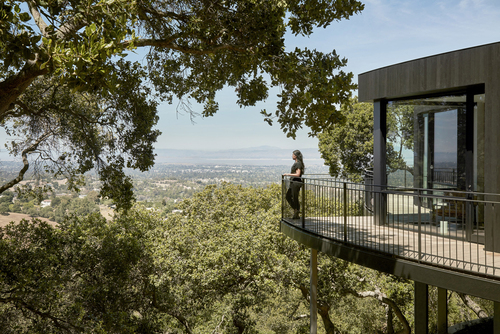
all, curved pocket doors vanish into the walls, asserting a seamless indoor-outdoor connection. The modest perimeter deck allows outdoor access from all the bedrooms, while curved landscape walls radiate outward and into thoughtful softscape.
Also Read: The hues of The Circular Rainbow Church |Atelier Štepán | Czech republic
Challenges and Creative Solutions
Due to the challenges of its circular form, the project team had to look for creative solutions in each aspect of the venture. Most conventional solutions favor straight geometry, which made for a refreshing intervention that is an honest response to the constraints of this unique project.
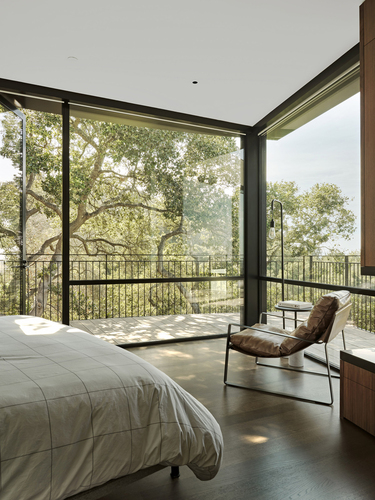 Respectful of the home’s original form, the updated residence now fully embraces its location through a site-sensitive response to the steep, challenging plot.
Respectful of the home’s original form, the updated residence now fully embraces its location through a site-sensitive response to the steep, challenging plot.
Project Details
Location: Los Altos Hills, United States
Architecture and Interior Design: Feldman Architecture
Area: 5103 ft²
Year: 2020
Photo Credits: Adam Rouse
Project Team
General Contractor: Baywest Builders
Civil Engineer: Lea + Braze Engineering Inc
Landscape Design: Variegated Green
Structural Engineer: BKG Structural Engineers
Geotechnical Consultant: Romig Engineers Inc
Arborist: Urban Tree Management
Lighting Designer: Tucci Lighting
Keep reading SURFACES REPORTER for more such articles and stories.
Join us in SOCIAL MEDIA to stay updated
SR FACEBOOK | SR LINKEDIN | SR INSTAGRAM | SR YOUTUBE
Further, Subscribe to our magazine | Sign Up for the FREE Surfaces Reporter Magazine Newsletter
Also, check out Surfaces Reporter’s encouraging, exciting and educational WEBINARS here.
You may also like to read about:
The Unique Circular Shape Informs The Qatar Stadium Designed By Ibrahim M Jaidah For FIFA 2022 World Cup
Höweler + Yoon Designs A Luminous Circular Platform That Floats on Pennsylvanian River | USA
Adohi Hall: The largest Cross Laminated Timber (CLT) Building in the United States | WAF Shortlisted Project
and more...