
Nestled on the third floor of a plush apartment that sits on a 1000 sq yard corner plot, this home in the heart of lush green New Delhi redefines bespoke luxury and handcrafted elegance. Designed by Devika & Raj Khosla of The Works Interiors (TWI), this home is envisaged as a luxe spatial ambience that is contrived through clean lines and modern decor to evoke meaningful experiences and timeless living. The couple is art connoisseurs who wanted to adore the entire house by handpicked artefacts and trinkets, which they had collected during their travels. The home is an intricate display of the client’s love for traditional Indian culture that has been the designers sensitively incorporated into a bespoke modern essence without losing the ethnicity or modifying its identity. The firm has shared more details about the project with aSURFACES REPORTER (SR). Take a look:
Also Read: An Amazing Art Collection Sets The Tone of This Light-Suffused Haven in Chattarpur, New Delhi | Aparna Kaushik Design Group
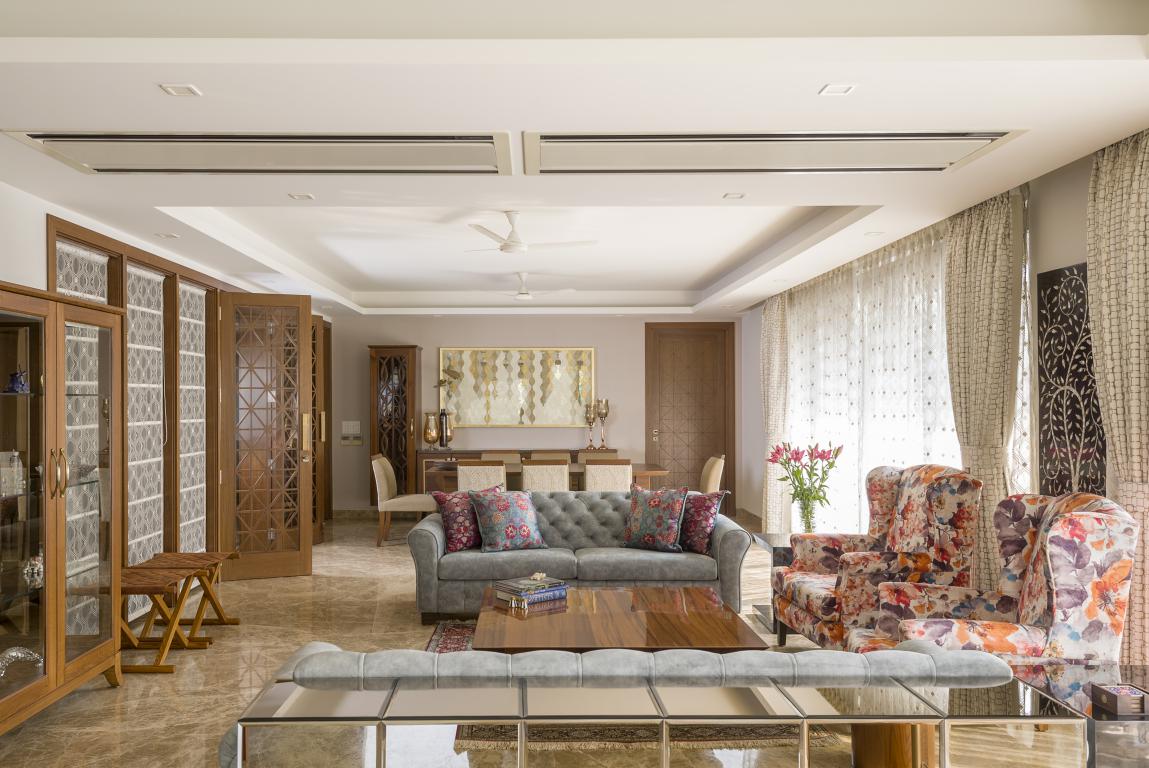 Spatially, the house accommodates a luxurious living space, a dedicated dining area, a classy lounge and four bedrooms, all of which are designed to create restful spaces for a relaxed life for a family of five. The shell was pre-built and hence, the spaces were demarcated and defined through the furniture layout.
Spatially, the house accommodates a luxurious living space, a dedicated dining area, a classy lounge and four bedrooms, all of which are designed to create restful spaces for a relaxed life for a family of five. The shell was pre-built and hence, the spaces were demarcated and defined through the furniture layout.
Outstanding Entrance Foyer
A private entrance foyer on the ground floor brings one to the lobby area on the third floor via a private lift. Holding onto the intention of creating embellished spaces at a humane scale, the living room is planned with three separate zones in the same space; the seating lounge, the bar parlour and the dining.
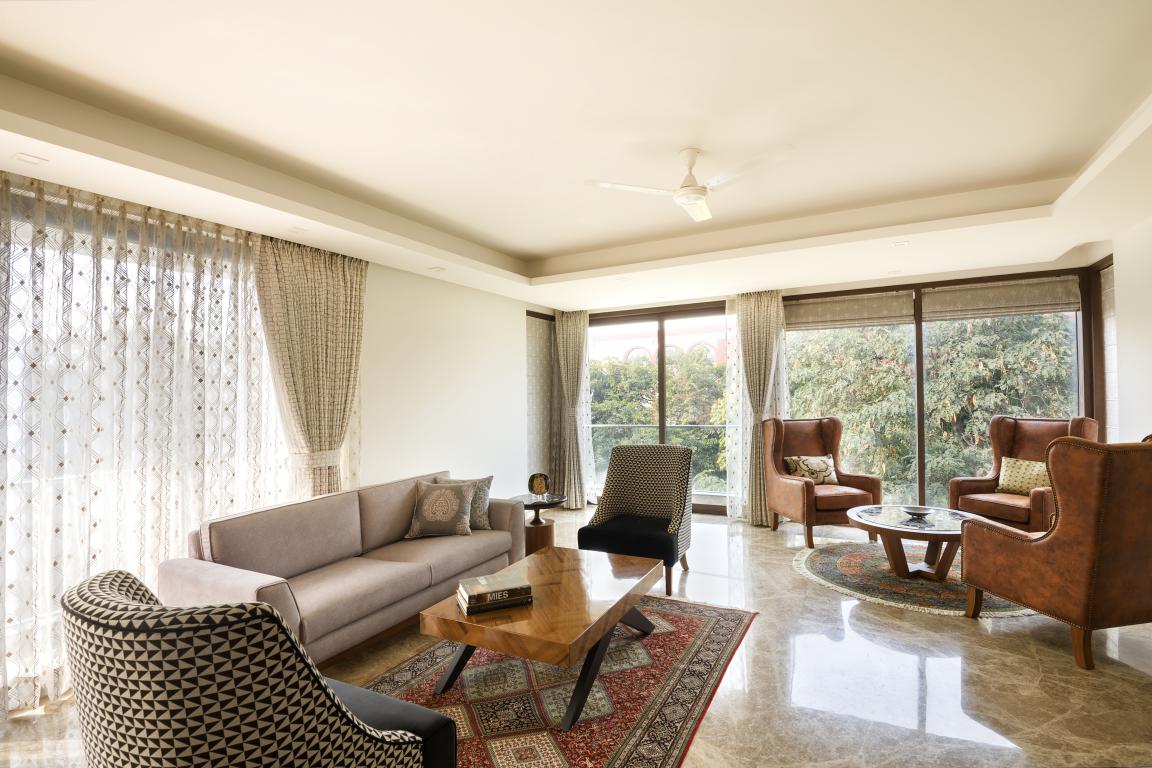 This fluidity of functions, emphasised through the lack of any kind of physical partition or segregation, allows family and friends to mingle and socialise with ease. Light pours in from large windows, offering beautiful views of the lush verdant trees that liven up the space with abundant natural light throughout the day.
This fluidity of functions, emphasised through the lack of any kind of physical partition or segregation, allows family and friends to mingle and socialise with ease. Light pours in from large windows, offering beautiful views of the lush verdant trees that liven up the space with abundant natural light throughout the day.
Vocal For Local
Every corner and detail of the living space is crafted to adhere to the clients’ love and pride for Indian art and craft. The interior spaces take on a neutral colour palette that is accentuated with the warmth of wood and a tint of beige Italian marble flooring.
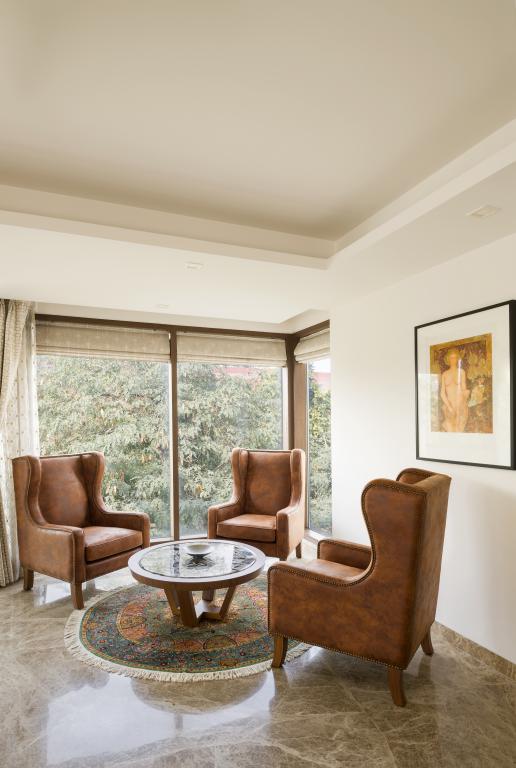
The seating space is a dynamic riot of colours with grey upholstery on the sofa that is dotted with colourful cushions in floral prints. Juxtaposing the neutral couch, a set of lounge chairs in a decadent floral print embodies an array of colours that add life and character to the space. The ‘Tree of Life’ art piece behind the chair is uniquely crafted with a mother of pearl inlay in wood.
A Splash Of Colours In Monochromatic Setting
A dramatic seating in monochromatic black and grey sits next to the vibrant seating, balancing out colour with its straight modern lines and design. These different spaces become the perfect precinct for large get-togethers that the clients often host.
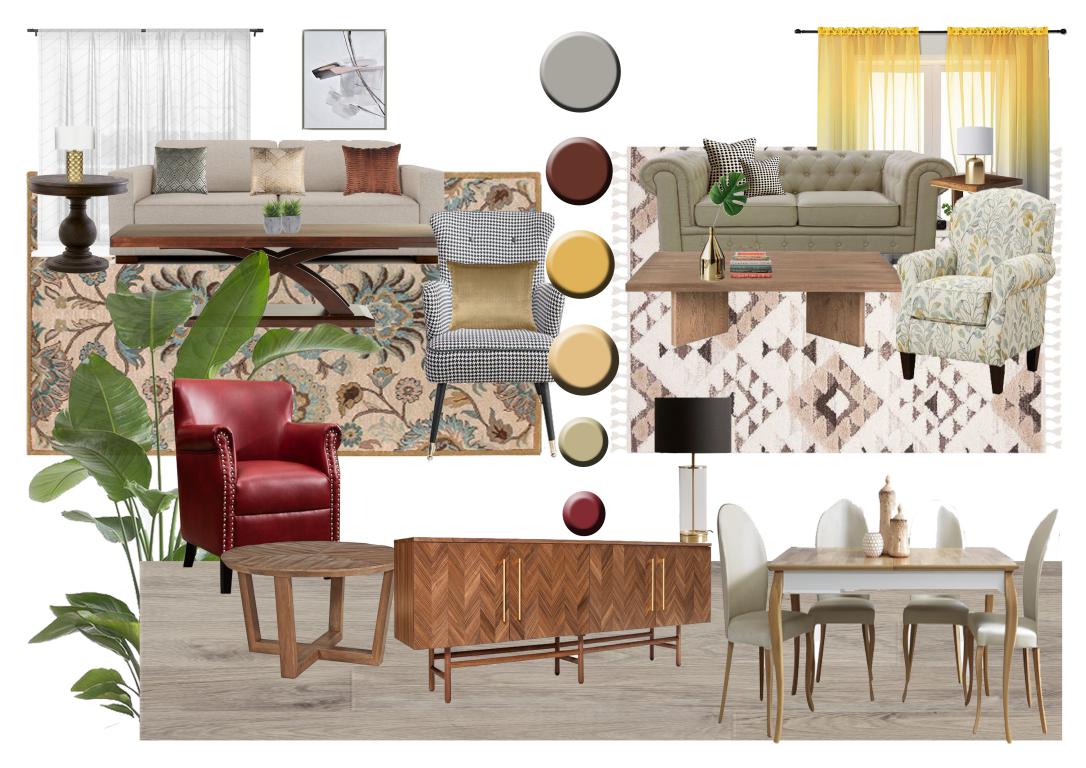 The client wanted an atypical bar which was translated in the form of the wall-mounted bar unit placed in close proximity to the three wing back chairs that offer a luxe lounge experience harboured by views of the greens. These bespoke chairs are furnished in tan leather and are strategically placed by large french windows, all of which are lined with white window dressings to let light filter in and bring in the views of beautiful trees when drawn.
The client wanted an atypical bar which was translated in the form of the wall-mounted bar unit placed in close proximity to the three wing back chairs that offer a luxe lounge experience harboured by views of the greens. These bespoke chairs are furnished in tan leather and are strategically placed by large french windows, all of which are lined with white window dressings to let light filter in and bring in the views of beautiful trees when drawn.
Also Read: Art Reigns Supreme in This Delhi Home Designed For A Film Industry Luminary | Studio IAAD | The Envelope
One-of-A-Kind Dining Room
The bespoke, modern eight-seater dining table in oak wood and finished in cross veneer panelling, is hard to miss with its beautiful workmanship and detailing. Exquisite chairs made in warm wood and upholstered in cream fabric with motifs in gold, impart copious allure. Complementing this setup are the tall curio cabinet and a buffet unit with a dull brass inlay in the shutters and an extraordinary patterned veneer installed on the top.
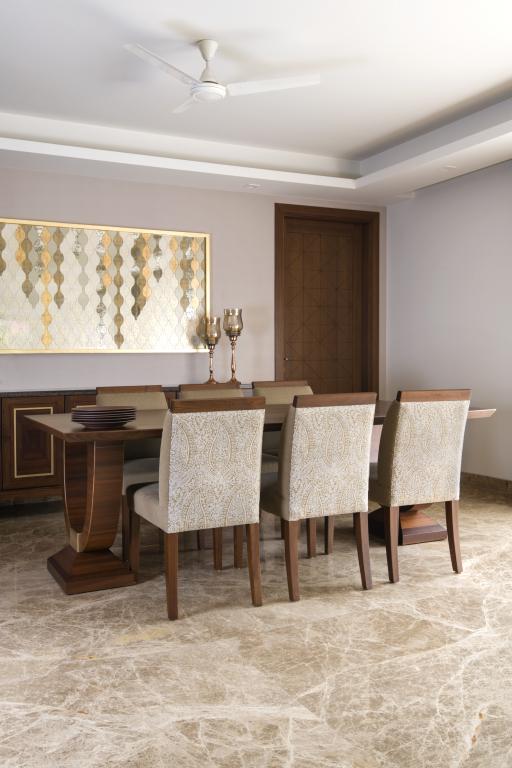 Subtle incorporations of gold accents through the use of artwork and decor craft an elegant visual. A glamorous artwork in gold and metallic tones takes up space above the buffet unit that is customised by SICIS, imported from Italy.
Subtle incorporations of gold accents through the use of artwork and decor craft an elegant visual. A glamorous artwork in gold and metallic tones takes up space above the buffet unit that is customised by SICIS, imported from Italy.
Luxe and Relaxing Rooms
Like the living spaces, the bedrooms prioritise comfort and luxe living. Located off the four rooms, the master bedroom has a spacious setting with a plush bed sitting area in the centre with an elegant chaise at the footboard. Adorned in beige, the side table with drawers in a high gloss finish and Chester chairs add the pop of blue into the interior spaces, which is also reflected in the printed curtains.
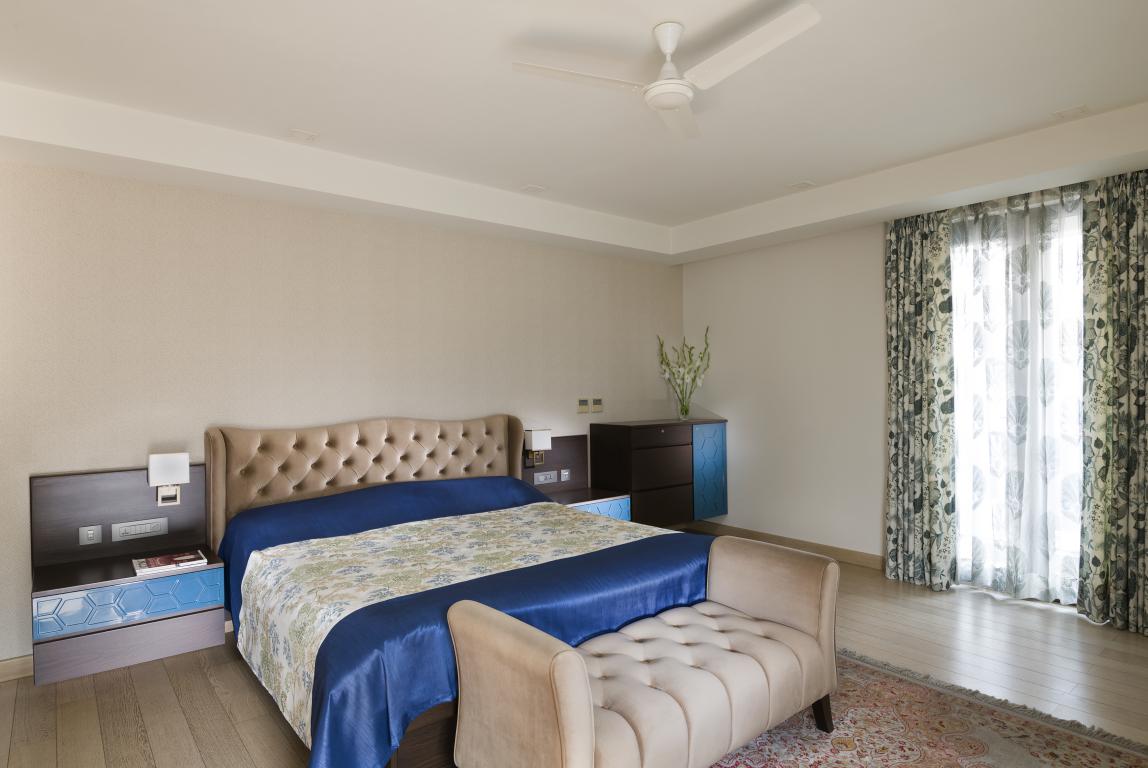 The room has an elaborate desk with beautifully crafted, open and closed storage shelves to display trinkets and memorabilia. A comfortable workstation with large windows bringing in the fresh air and natural light, this room makes for an ideal work from home setup.
The room has an elaborate desk with beautifully crafted, open and closed storage shelves to display trinkets and memorabilia. A comfortable workstation with large windows bringing in the fresh air and natural light, this room makes for an ideal work from home setup.
Elegant Son's Bedroom
The client’s son is an avid traveller and required his room to be self-sufficient while still reflecting panache. With that as a design brief, the room is a spacious setting with an open circulation and bespoke furniture pieces with colour pops.
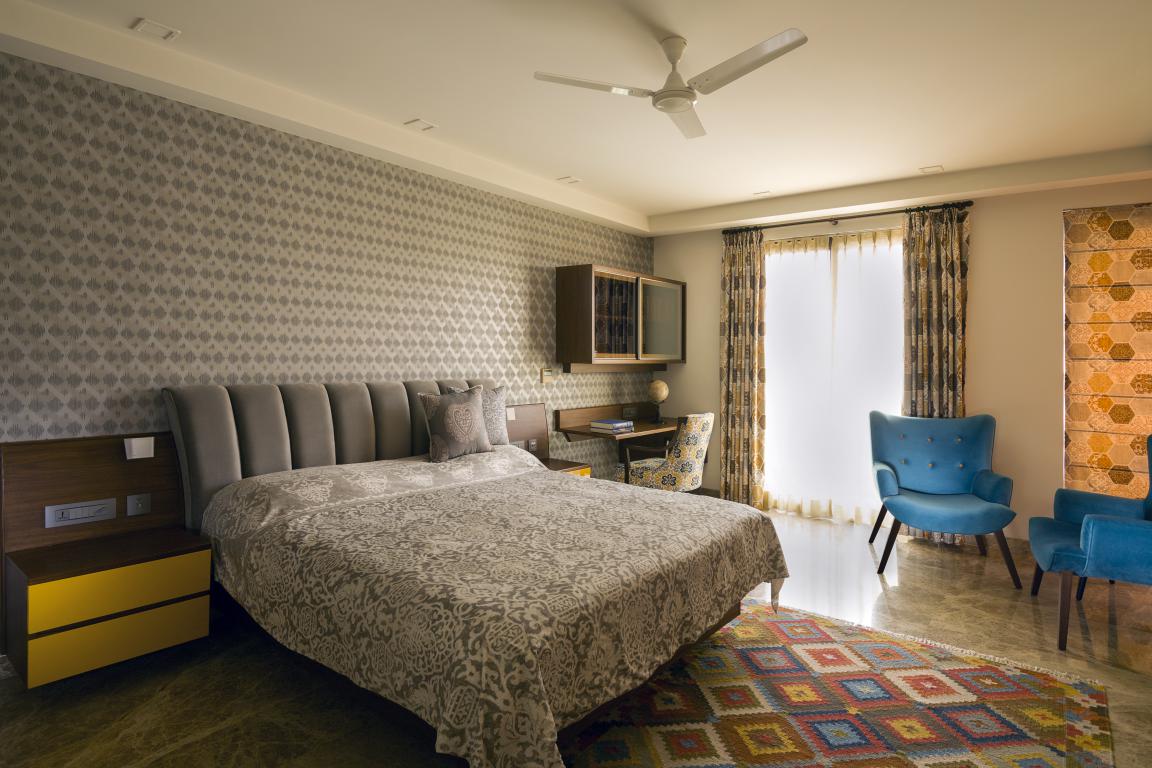 The bed in the centre of the room adorns a grey bed back that sits aligned to printed grey wallpaper, and is complemented by the warmth of the wood of the side units and the cantilever study table. A pop of yellow in the drawers on the side and that in the study chair accentuates the vibe of the room, adding fresh dynamism to the space. Two exclusive lounge chairs in blue stand on sleek wooden legs by the foot of the bed, creating a small corner in the bedroom.
The bed in the centre of the room adorns a grey bed back that sits aligned to printed grey wallpaper, and is complemented by the warmth of the wood of the side units and the cantilever study table. A pop of yellow in the drawers on the side and that in the study chair accentuates the vibe of the room, adding fresh dynamism to the space. Two exclusive lounge chairs in blue stand on sleek wooden legs by the foot of the bed, creating a small corner in the bedroom.
Impressive Collections
This home narrates the tales of a fondly-lived experience through its every corner, as was aspired by the inhabitants.
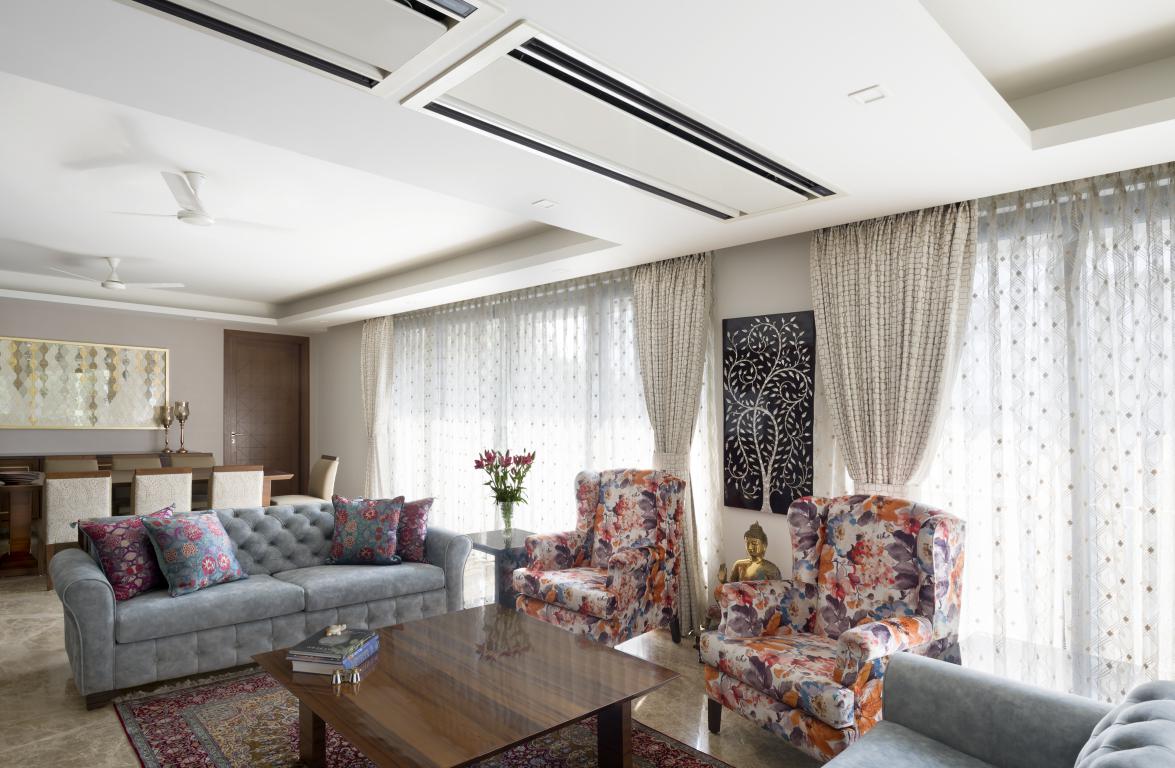 Augmenting the definition of luxury are decor elements and handcrafted essentials like the specially crafted, silk-on silk, hand-knotted Kashmiri carpet from the client’s collection.
Augmenting the definition of luxury are decor elements and handcrafted essentials like the specially crafted, silk-on silk, hand-knotted Kashmiri carpet from the client’s collection.
Also Read: Studio Ma:Ya Transformed A Conventional Delhi Home into a Classy, Contemporary Haven | Aashirwad Residence
Every piece of furniture in this radiant house is detailed to fit the larger vision of creating elements that become an heirloom for the future. Each aesthetic segment is designed with a functional purpose and has a utilitarian value that manifests the vision that is this home.
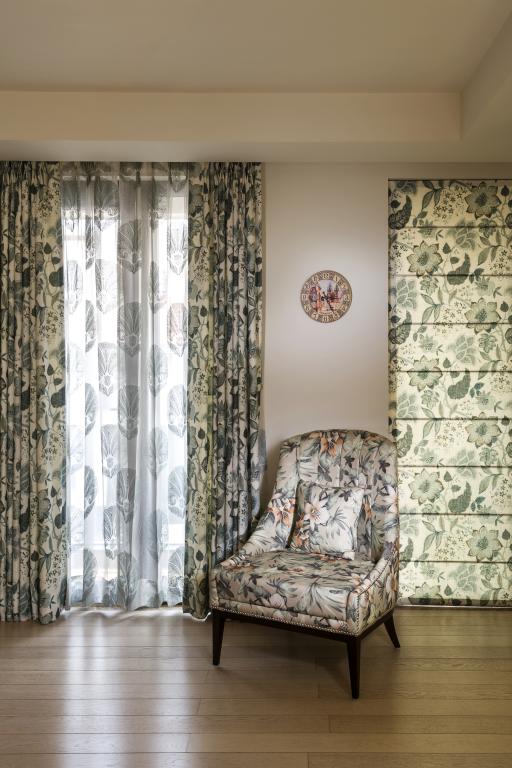 The side table units of the bar lounge’s coffee table have exquisite marble inlay work that has been customised from handcrafted stone pieces collected by the clients during their trip to Udaipur. Likewise, the round table near the window exhibits semi-precious stones in the design. Despite being conceptualised from Indian design elements, the furniture pieces are visually contemporary and modern in their designs.
The side table units of the bar lounge’s coffee table have exquisite marble inlay work that has been customised from handcrafted stone pieces collected by the clients during their trip to Udaipur. Likewise, the round table near the window exhibits semi-precious stones in the design. Despite being conceptualised from Indian design elements, the furniture pieces are visually contemporary and modern in their designs.
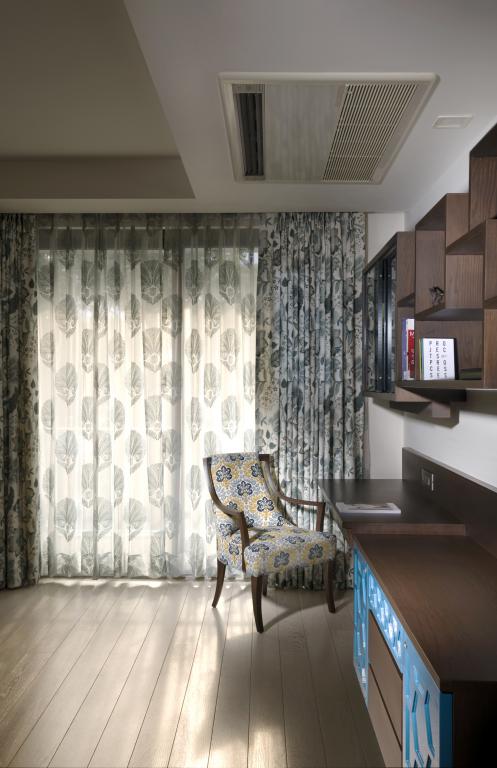 Reiterating the idea of tradition and amalgamating it with modern aesthetics, this home crafts a perfect ambience of a home peppered with years of memories encompassed through their collected artworks. The muted interiors become the perfect backdrop for a play in colours and prints, manifested through experiments in the furniture, while the decor adds an element of luxury and sparkle. The spaces congregate a timeless aesthetic to curate spatial dialogues that effortlessly bring people together.
Reiterating the idea of tradition and amalgamating it with modern aesthetics, this home crafts a perfect ambience of a home peppered with years of memories encompassed through their collected artworks. The muted interiors become the perfect backdrop for a play in colours and prints, manifested through experiments in the furniture, while the decor adds an element of luxury and sparkle. The spaces congregate a timeless aesthetic to curate spatial dialogues that effortlessly bring people together.
Project Details
Typology: Apartment
Name of Project: Casa K
Location: Vasant Vihar- New Delhi
Name of Client: Roma and Navin Kapur
Client’s Firm: Comparex
Principal Architect/Designer: Devika & Raj Khosla
Design Team: The Works Interiors
Site Area (sq.ft & sq. m): 6000 Sq.Ft.
Photographer: Amit Mehra
Products / Vendors Glass exterior
Windows: Saint Gobain Toughened
Sanitary ware / Fittings: Kohler
Flooring: Italian Marble
Furnishings: Pure, Floor &Furnishings, D-Decor
Carpets: Clients own
Kitchen: Modular
Appliances: Siemens
Furniture: Bespoke by TWI
Wardrobes: Bespoke by TWI
Air Conditioning: VRV system Daikin
Lighting: Philips
Paint: Asian Paints Velvet Touch Finish and customized wall paper
Arts / Artefacts: Clients own
Elevator: Schindler
Consultants
Electrical: Uppals
Landscape: Uppals
About the Firm
The Works Interiors established in 1998 by duo Devika and Raj Khosla offers a full span of exciting interior design experiences, ranging from the smallest bespoke furniture unit to an entire spatial execution. TWI prides itself in delivering bespoke furniture, interior experiences, architectural spatial arrangements and relationships. The firm is committed to build elegant, contemporary and luxurious interiors, pan India and across the globe. Every design solution is customised to give the client, a unique project experience.
Devika Khosla, Founding Principal, The Works Interiors (TWI)
Keep reading SURFACES REPORTER for more such articles and stories.
Join us in SOCIAL MEDIA to stay updated
SR FACEBOOK | SR LINKEDIN | SR INSTAGRAM | SR YOUTUBE
Further, Subscribe to our magazine | Sign Up for the FREE
Surfaces Reporter Magazine Newsletter
Also, check out Surfaces Reporter’s encouraging, exciting and educational WEBINARS here.
You may also like to read about:
Design Deconstruct Enhances The Charm of This Delhi Farmhouse With Lifesized Paintings, Artworks and Sculptures CDA Architects
Designs An Innovative Architect’s Office To Keep The Employees Stimulated | New Delhi
And more…