
Nestled in the heart of central Chennai, this bungalow, designed by Rakeshh Jeswaani of the eponymous firm Rakeshh Jeswaani Interior Architects (RJIA) captures the magnificent green views of the surrounding. Spanning 10,000 sq ft, the abode features opulent and lavish interiors with dark woods, white floors, and rich colours. The client's brief was to have a chic and timeless home that would go harmoniously with the latest trends. The design style is a warm contemporary look with very luxurious finishes inspired by both rich Indian traditions and contemporary Italian lines. Architect Jeswaani shared more information about the project with SURFACES REPORTER (SR). Scroll down the read:
Also Read: Decadent Neo-classical Design Elements Are Presented In A Contemporary Narrative In This Penthouse | Chennai | Midas Luxury Interiors
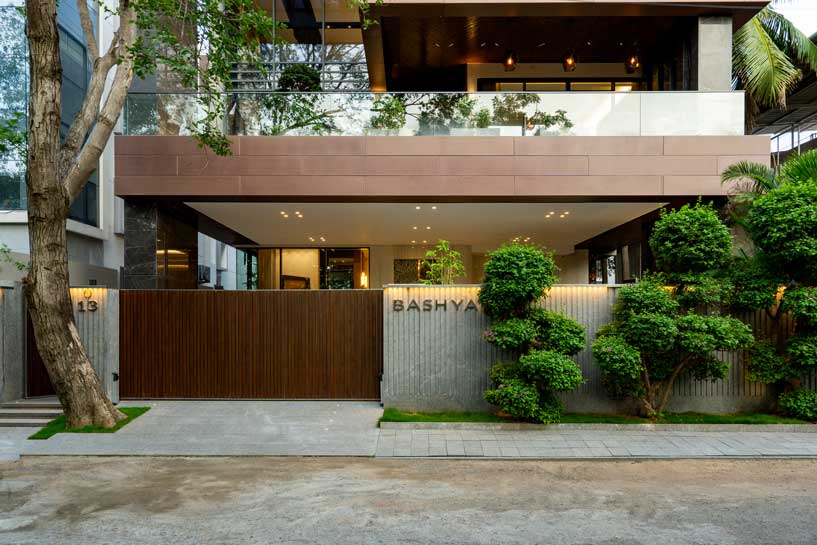
The client approached Rakeshh Jeswaani to design a family bungalow on an area of 10,000 sq ft which would cover the entire green landscape. However, the client's brief was that even though there was no space for surrounding landscaping or gardens, they still wanted a “Bungalow feel” with the feeling of greenery and open spaces. This influenced the overall design and let the design team think out of the box.
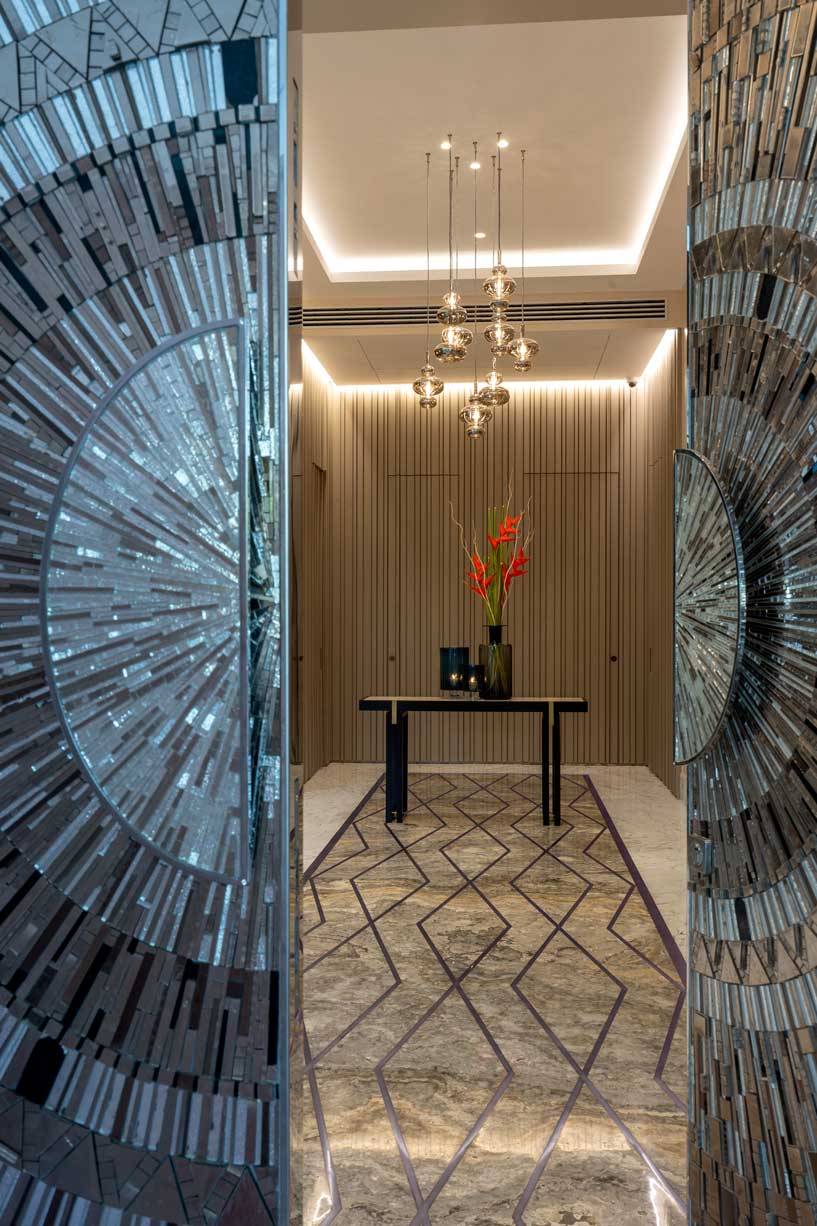 The project encompasses an entrance lobby, staircase, lift, family room, a home office, gym, and powder bathroom on the ground floor while the kitchen& pantry, parent's bedroom, informal and formal living room, and formal dining area lie on the first floor. The second floor comprises a Master Bedroom, Master Bathroom & Master Dressing Room.
The project encompasses an entrance lobby, staircase, lift, family room, a home office, gym, and powder bathroom on the ground floor while the kitchen& pantry, parent's bedroom, informal and formal living room, and formal dining area lie on the first floor. The second floor comprises a Master Bedroom, Master Bathroom & Master Dressing Room.
Large Windows for Impressive Views
The architectural design that emerged was a structure with large windows in the front to bring in the beautiful tree views that surrounded the entire bungalow.
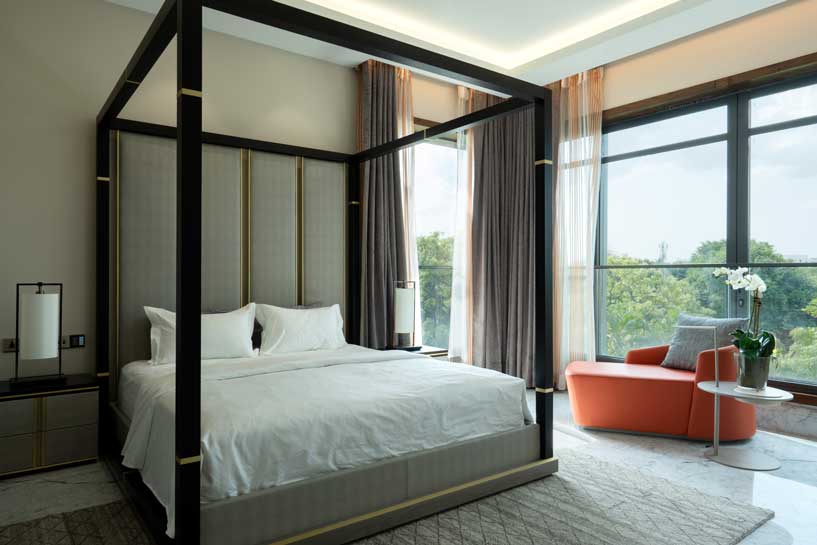 "We also planned the first floor with an open terrace that can be seen from the living and dining rooms to further enhance the feeling of the outdoors," says Jeswaani.
"We also planned the first floor with an open terrace that can be seen from the living and dining rooms to further enhance the feeling of the outdoors," says Jeswaani.
Classy and Timeless Appearance
As the client's directive was to have a bungalow that has sophisticated and trendy interiors, the design team ensured to have this home with everything that adds to the elegance. For instance, the white floors are nicely blended with dark woods and soothing colours.
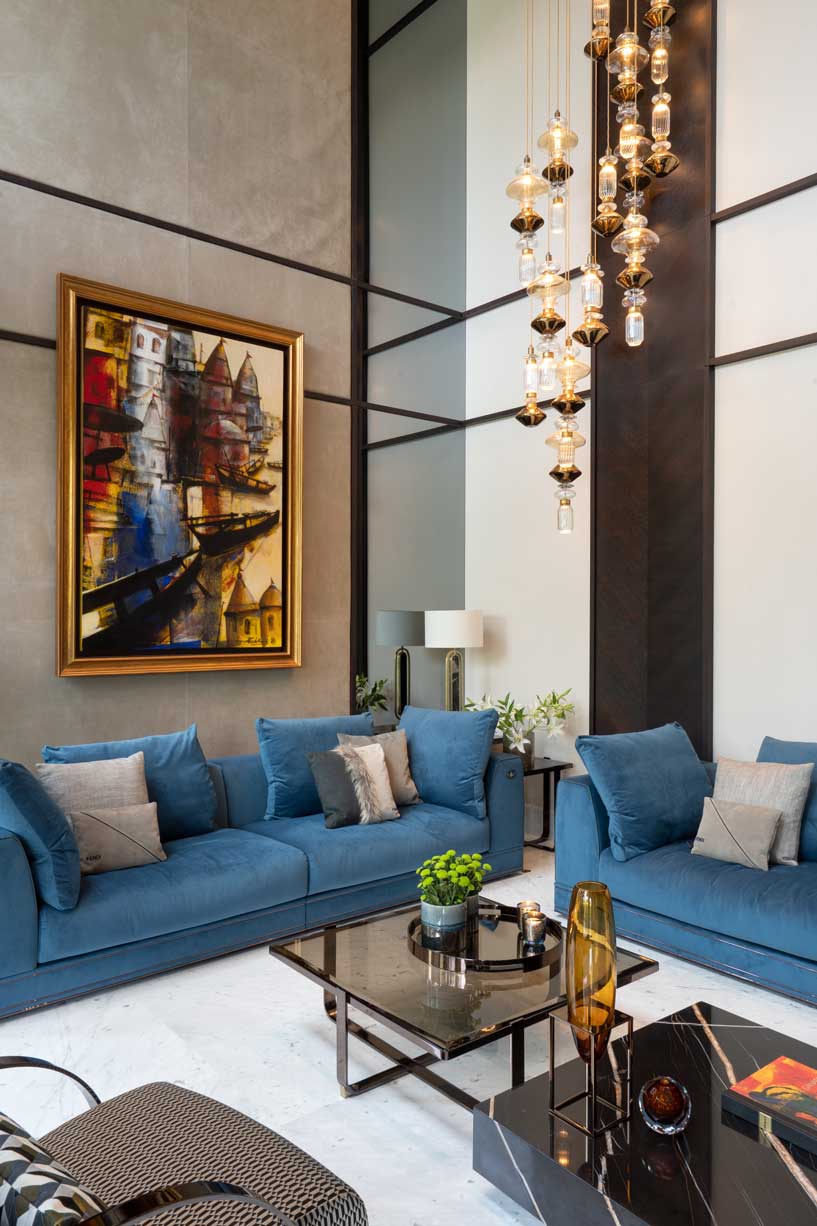 Several impressive artworks add to the interior scheme of the bungalow. A 5ft x 7ft antique Tanjore painting welcomes the guests to the building. And the entire home is equipped with furniture obtained from European brands like Fendi Casa, Turri, Poltrona Frau, Mobilfresno And Frato.
Several impressive artworks add to the interior scheme of the bungalow. A 5ft x 7ft antique Tanjore painting welcomes the guests to the building. And the entire home is equipped with furniture obtained from European brands like Fendi Casa, Turri, Poltrona Frau, Mobilfresno And Frato.
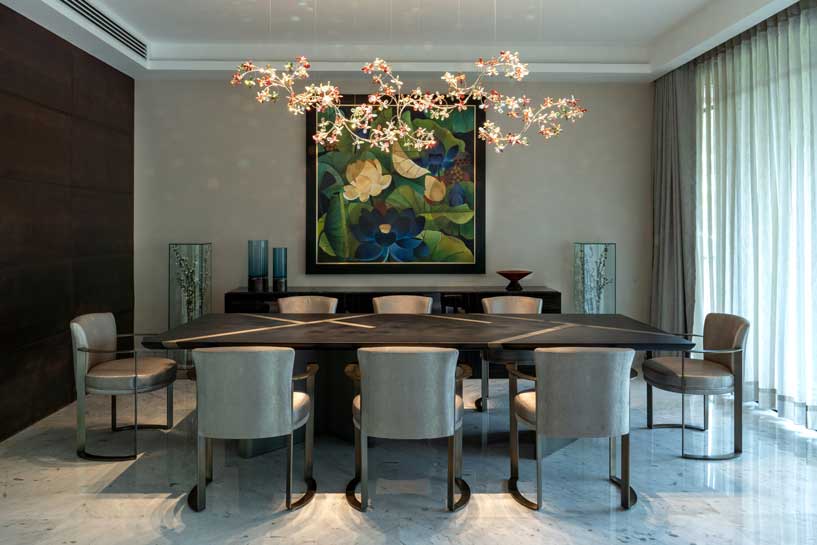
Material Palette
The material palette was a simple blend of dark woods like walnut, fumed oak and grey stain oak with white Bianco Gioia Italian marble flooring that are complemented with Taupe coloured wall paint with a touch of orange and teal blue.
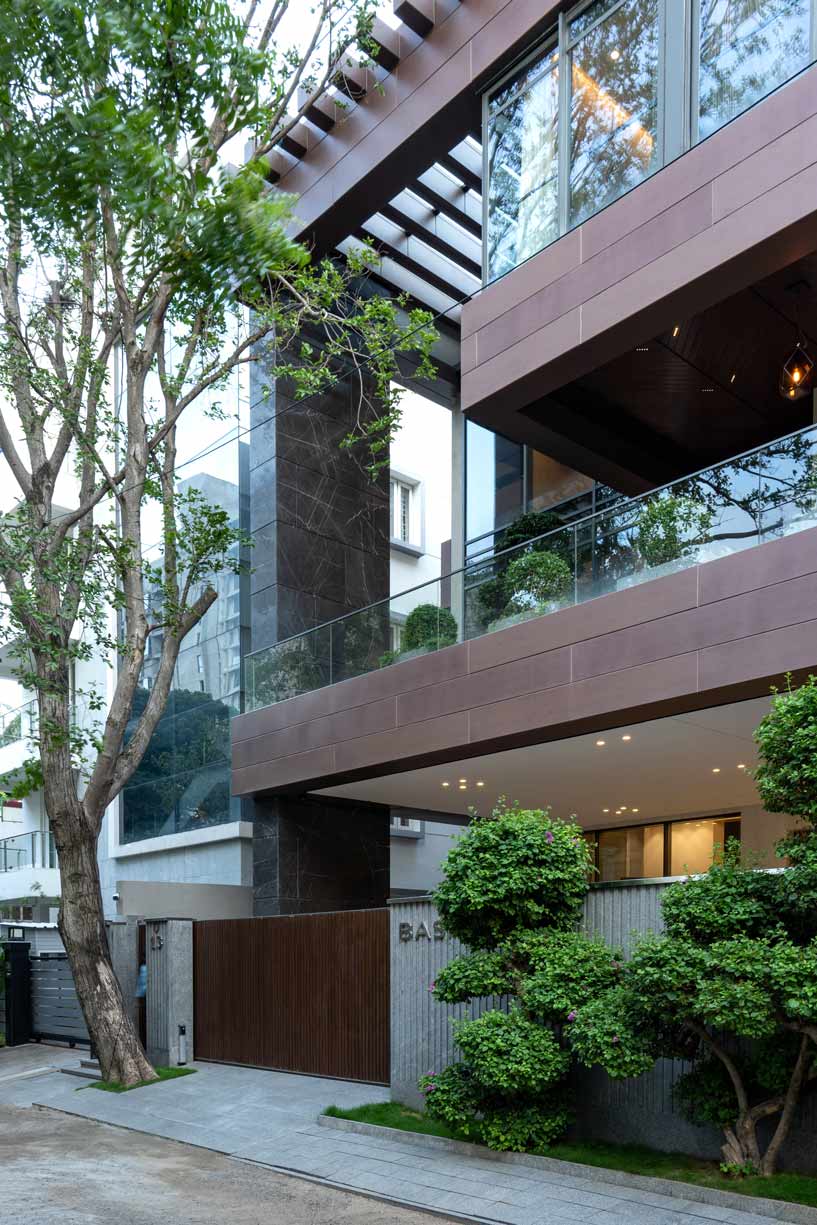 The firm has not used any wallpaper instead the house has a good amount of wall cladding in suede leathers, veneers and solid woods. Further, most of the ceilings were kept plain with a few areas covered in wooden ceilings.
The firm has not used any wallpaper instead the house has a good amount of wall cladding in suede leathers, veneers and solid woods. Further, most of the ceilings were kept plain with a few areas covered in wooden ceilings.
Also Read: This Climate-Responsive Home in Chennai Coexists With The Three Decade Old Auspicious Nagalingam Tree | Khosla Associates
Role of Lighting
The bungalow gets ample direct sunlight in most of its areas. In terms of artificial lighting, the firm used a few dramatic decorative light fixtures to give it a luxurious appeal. The hanging light installation from MELOGRANOBLU enhances the beauty of the entrance lobby. While the SICIS has customized 20 ft long light installation in the formal living room. Light from Windfall lighting’s Eden collection adorns the ceiling of the dining table.
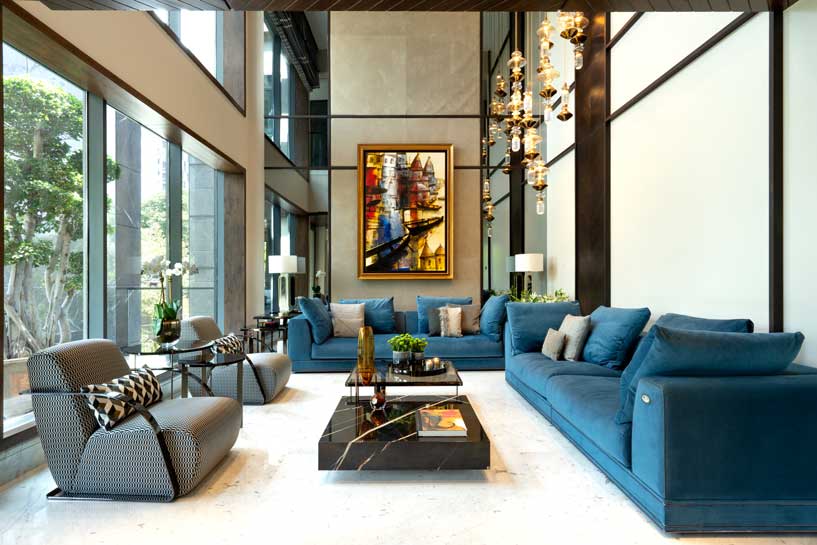 Ground Floor
Ground Floor
The Entrance lobby lies on the ground floor containing the main door which is a double door clad with SICIS mosaic.
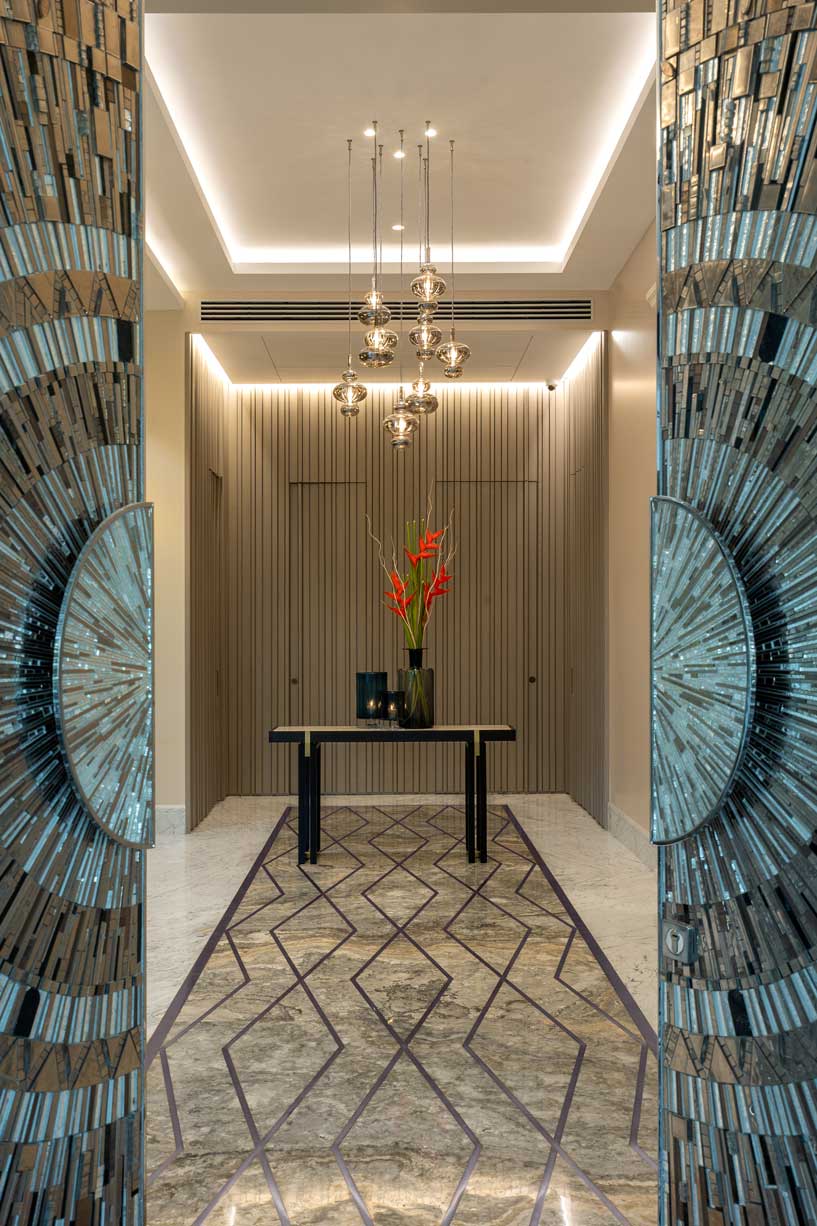 It also contains a home office and family room that are done in light wood wall panelling. Turri sofa set, desk and bookcase by Mobilfresno accentuate its beauty manifold. The powder bathroom is fully clad in brown tobacco Italian marble with a gold basin and gold and crystal suspended light from the ceiling.
It also contains a home office and family room that are done in light wood wall panelling. Turri sofa set, desk and bookcase by Mobilfresno accentuate its beauty manifold. The powder bathroom is fully clad in brown tobacco Italian marble with a gold basin and gold and crystal suspended light from the ceiling.
First Floor
The kitchen and pantry with an informal dining table locate on the first floor. The graceful pantry is carefully created by Valcucine finished with brass shutters and glass worktops. The parent's bedroom on this floor is refined with a Turri bed set and a chest of drawers. Behind the headboard, Armani wallpaper gives an effervescent look to the room. Wall clad in white finished wood with brass inserts creates the informal living room. The space boasts all furniture by Poltrana Frau, the designer chose a round rug by artist Sujata Bajaj from a limited edition of Art Rugs from gallery Art & Soul in Mumbai.
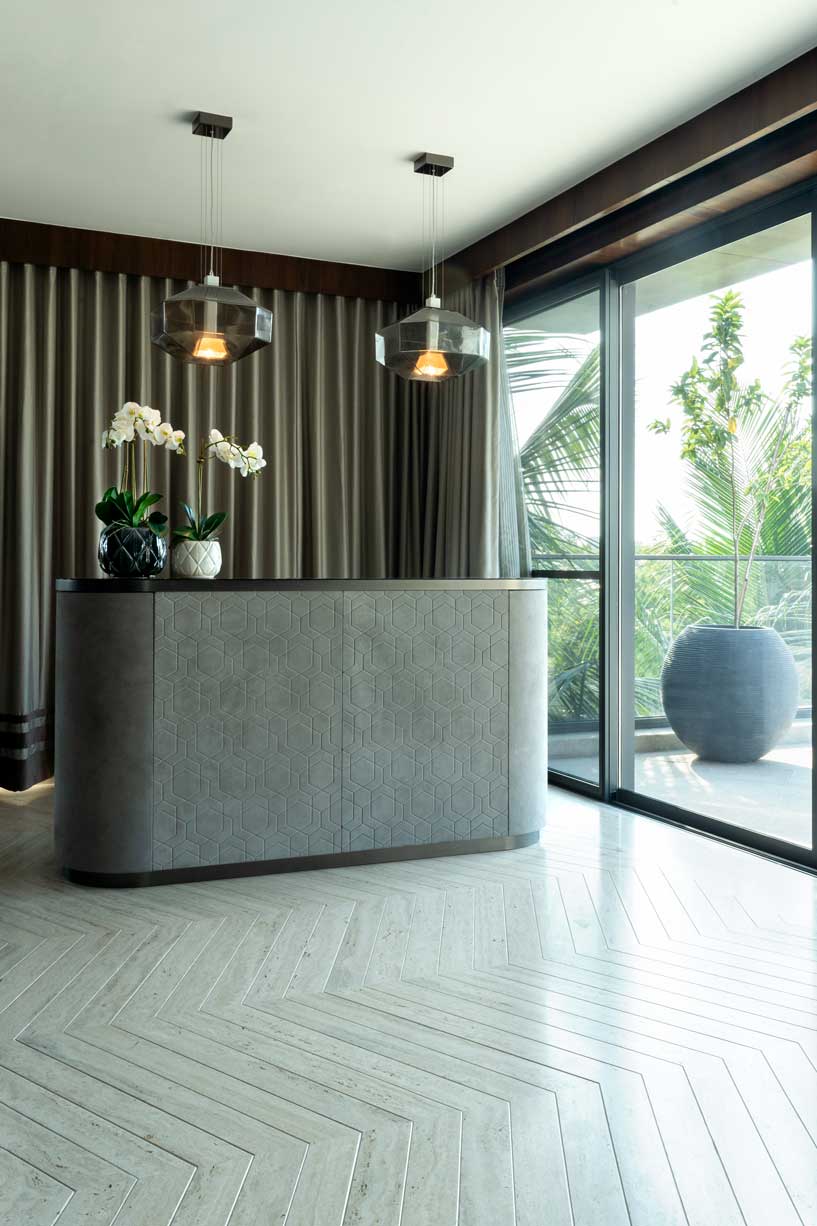 Formal dining and formal living room showcase the furniture by Fendi Casa. Apart from this, the dining area features ceiling lights from the Windfall lighting Eden collection and a sideboard from Mobilfresno.
Formal dining and formal living room showcase the furniture by Fendi Casa. Apart from this, the dining area features ceiling lights from the Windfall lighting Eden collection and a sideboard from Mobilfresno.
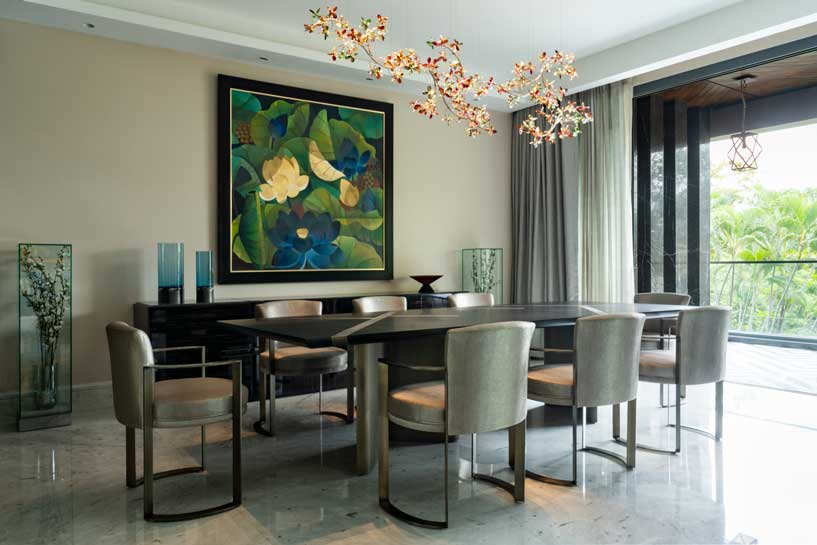 The wall painting embellishing the space is a canvas by Srilankan artist Senaka Senanayake from his iconic lotus series. The formal Living room embraces Two large sofas in blue upholstery, and two armchairs in the black and white Centre table, whichis a set of two tables one is a block of Italian black St. Laurant marble and the other is a bronze metal frame with bronze glass.
The wall painting embellishing the space is a canvas by Srilankan artist Senaka Senanayake from his iconic lotus series. The formal Living room embraces Two large sofas in blue upholstery, and two armchairs in the black and white Centre table, whichis a set of two tables one is a block of Italian black St. Laurant marble and the other is a bronze metal frame with bronze glass.
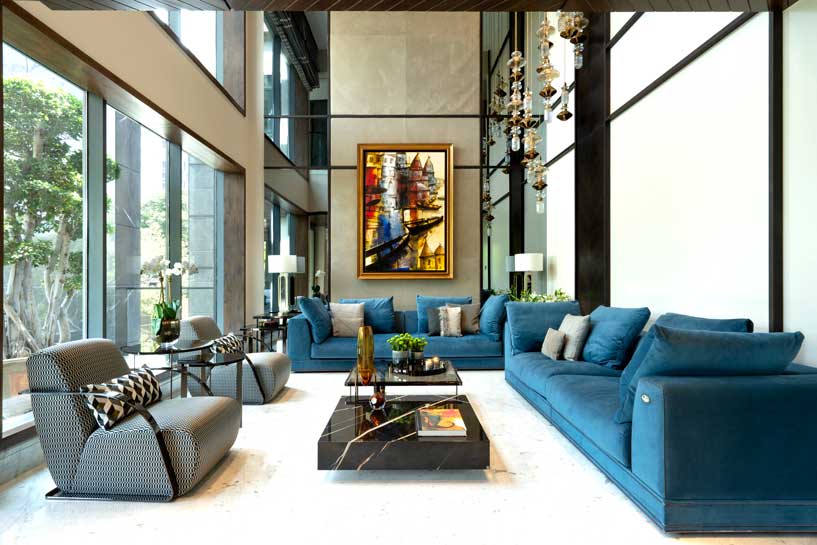
The living room is double in height and has a suspended light installation by SICIS in one corner. The main wall is panelled in suede leather and has a large canvas by Indian artist Paresh Maity from his “Banares series”. The doors leading to the dining and living room are brass-framed doors with smoked glass and white onyx highlights.
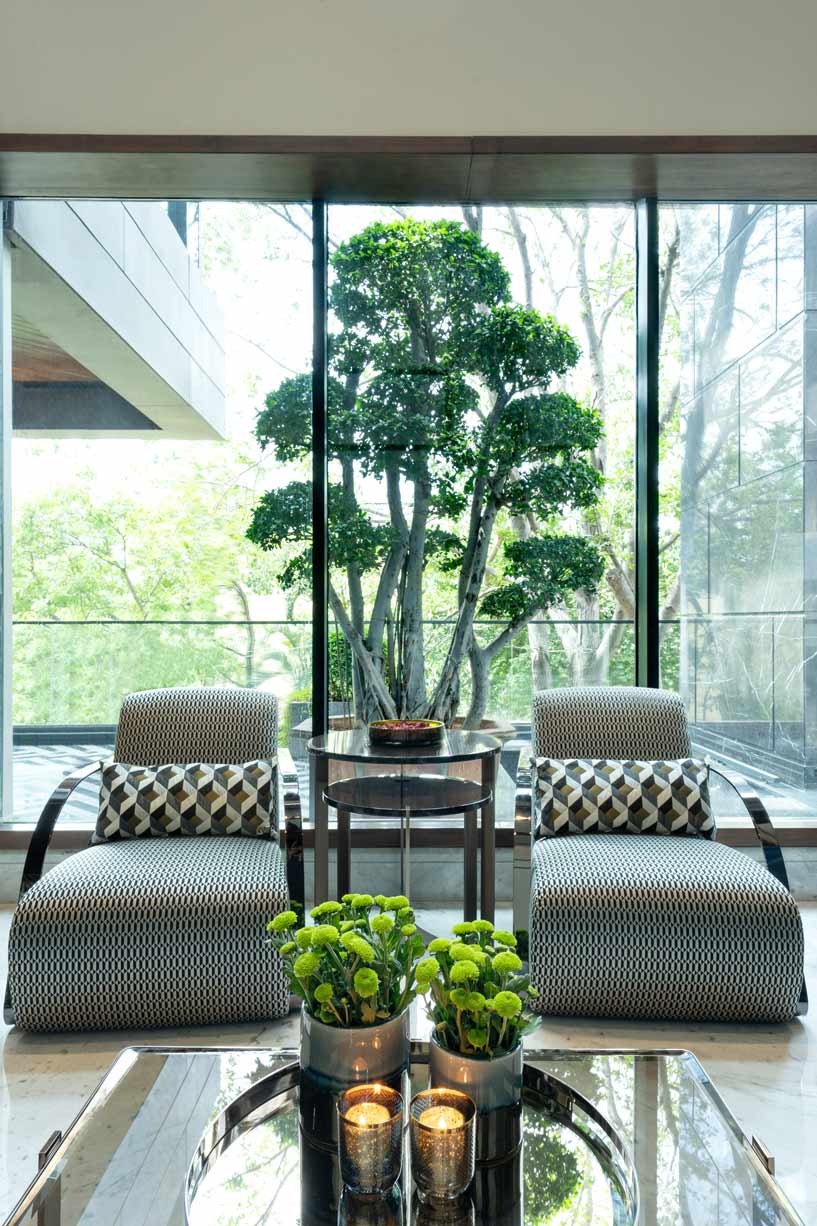 Leading out from the dining and living is an outdoor terrace with a water body next to which sits a 12ft tall Ficus Bonsai that is visible from the living room.
Leading out from the dining and living is an outdoor terrace with a water body next to which sits a 12ft tall Ficus Bonsai that is visible from the living room.
Also Read: Minimal and Wabi-Sabi Interiors Of This Balinese Beach House Offer A Haven of Tranquility Away From The City Chaos | The Auburn Studio | Chennai
Second Floor
The second floor is adorned with furniture by Mobilfresno where the high-backed bed is by Fendi Casa and is fully upholstered in a fawn-coloured suede. The neutral colours of the bedroom are offset by a large contemporary canvas in shades of bright pink and green.
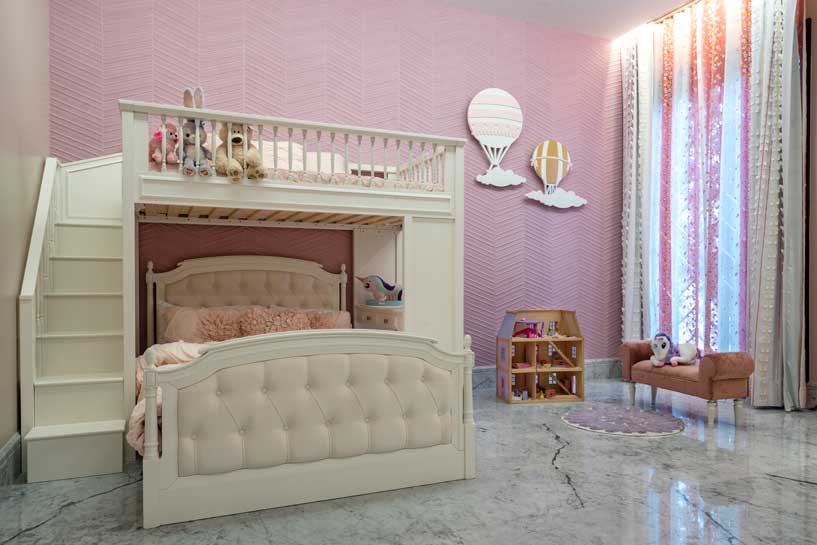 The daughter's Room on the second floor contains an attached bathroom and a dressing room. One entire wall of this room is wallpapered in pink velvet in a chevron pattern. A White bunk bed with a white desk and bookcases underscore this room in a classical style that are all sourced from Potterybarn. The dressing room has fitted wardrobes with shutters in white wood frames and full mirrors by Mobilfresno.
The daughter's Room on the second floor contains an attached bathroom and a dressing room. One entire wall of this room is wallpapered in pink velvet in a chevron pattern. A White bunk bed with a white desk and bookcases underscore this room in a classical style that are all sourced from Potterybarn. The dressing room has fitted wardrobes with shutters in white wood frames and full mirrors by Mobilfresno.
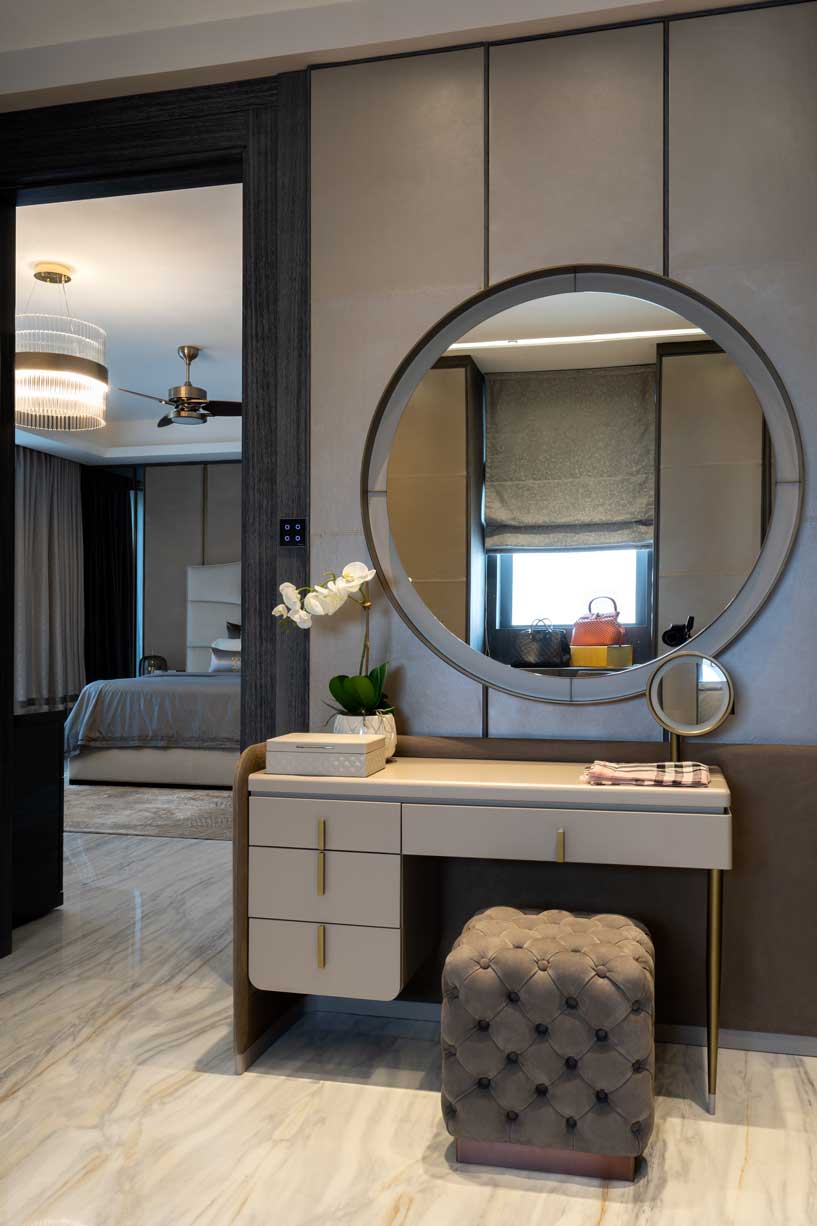 The second floor also comprises a guestroom, which is decked by a stunning four-poster bed and bedside table in black wood and leather. It also encompasses an orange chaise longue by Mobilfresno. Taupe-finished wood wardrobes offer a stylish appeal to the dressing room.
The second floor also comprises a guestroom, which is decked by a stunning four-poster bed and bedside table in black wood and leather. It also encompasses an orange chaise longue by Mobilfresno. Taupe-finished wood wardrobes offer a stylish appeal to the dressing room.
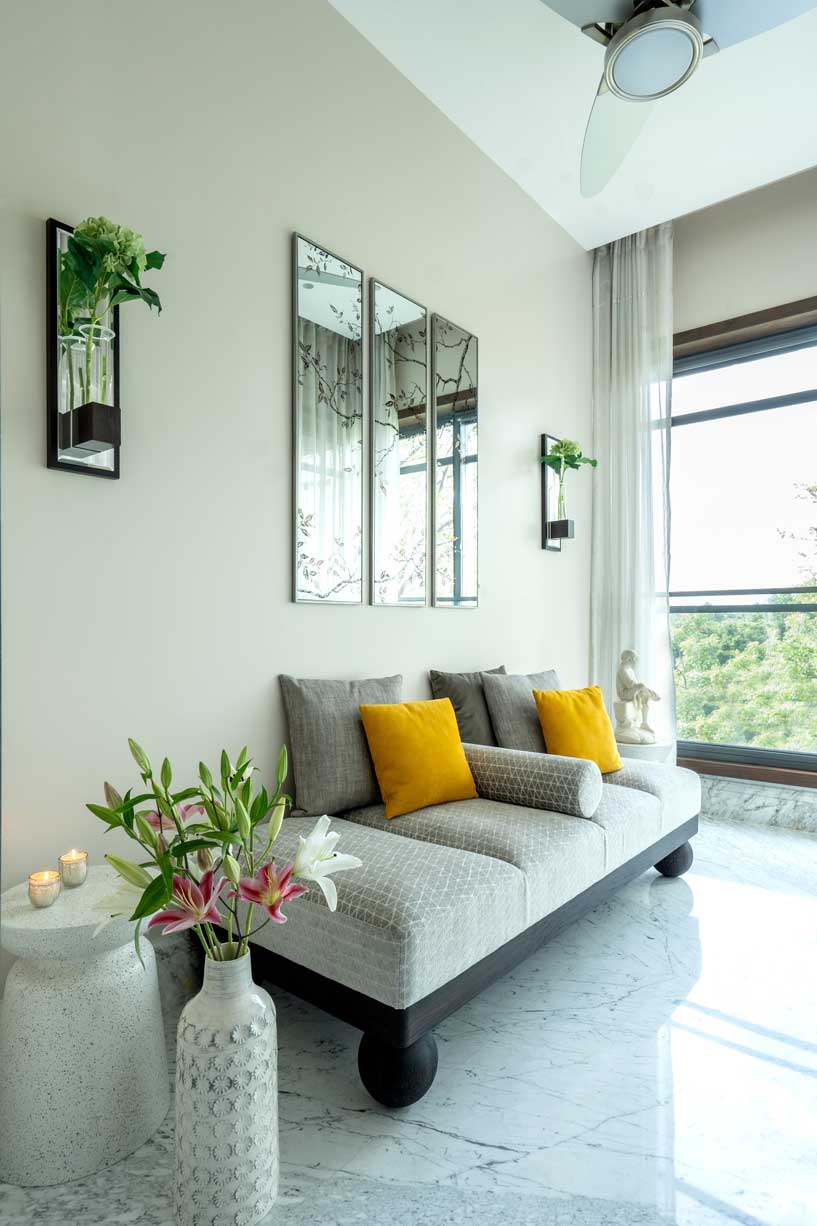 This floor also contains a sunroom that was specially created for the family to lounge and soak up in the sun. Large windows on two sides fill this room with natural light.
This floor also contains a sunroom that was specially created for the family to lounge and soak up in the sun. Large windows on two sides fill this room with natural light.
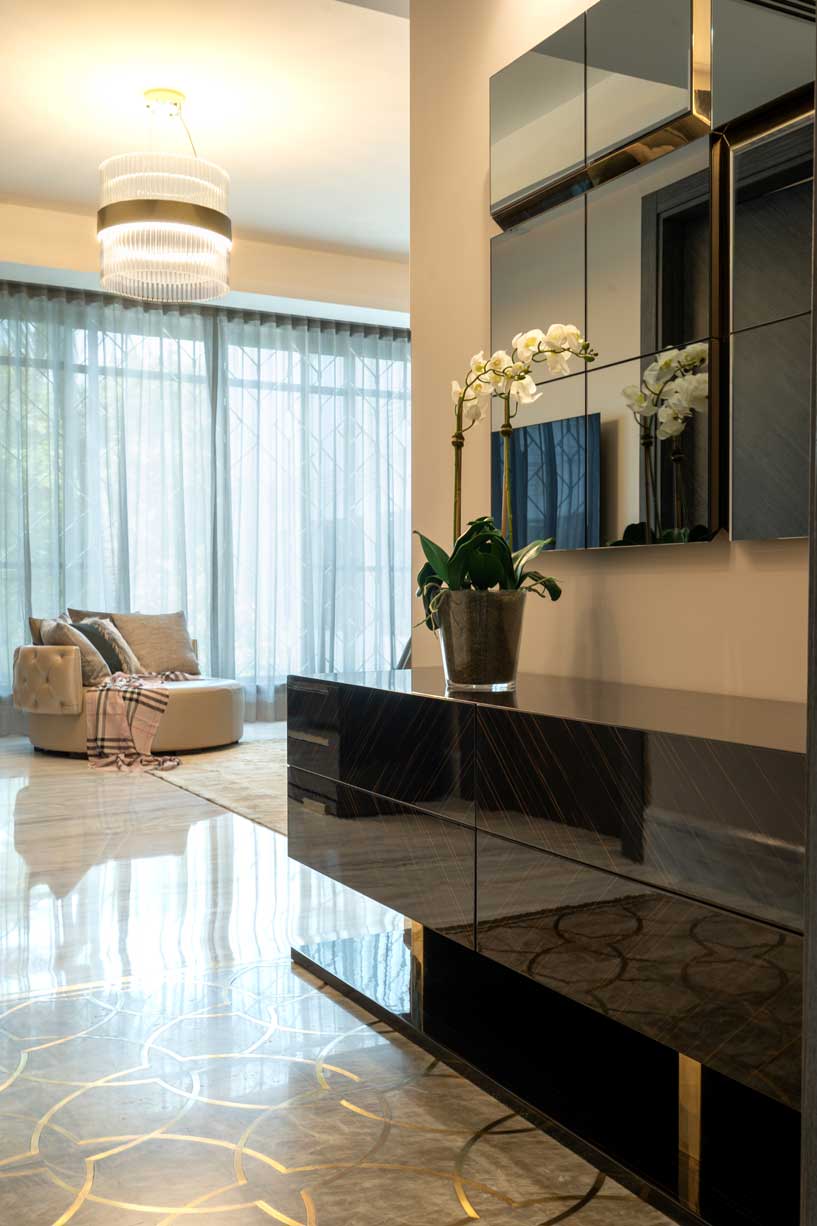 Aspects that keep this project stand apart are its spacious, well-lit, and luxurious interiors. Although the home has been fitted into relatively a small urban plot of land. Inside, the feeling one gets is of sweeping expensive spaces totally surrounded by trees and greenery.
Aspects that keep this project stand apart are its spacious, well-lit, and luxurious interiors. Although the home has been fitted into relatively a small urban plot of land. Inside, the feeling one gets is of sweeping expensive spaces totally surrounded by trees and greenery.
Project Details
Project Name: An urban villa in Chennai
Design Team: Rakeshh Jeswaani
Location: Chennai city center.
Area (Sq.ft): 10,000 sqft Completion date: December 2020
Photo courtesy: Ashiq MK
Products and Materials
Wood: Dark woods like walnut, fumed oak, and grey stain oak.
Flooring: White Bianco Gioia Italian marble
Paint: Taupe coloured wall paint.
Light Installation: Melogranoblu, Sicis, Windfall
Furniture: Fendi Casa, Turri, Poltrona Frau, Mobilfresno And Frato
About The Designer
Rakeshh is a Mumbai based Interior designer, and the founder and principal designer of his firm – RakeshhJeswaani Interior Architects - RJIA. He sits at the crux of current and contemporary interior design but he draws inspiration from a variety of design styles like Art Deco and Neo Classical. With strong technical know-how and a keen eye for aesthetics, Rakeshh creates spaces that exude warmth and are personal to each client's individual lifestyle and sensibilities. In the course of an extensive Interior Design career spanning over two decades, Rakeshh has personally completed a vast number of prestigious projects, infusing each space with his unique style and meticulous attention to detail.
.jpg)
Keep reading SURFACES REPORTER for more such articles and stories.
Join us in SOCIAL MEDIA to stay updated
SR FACEBOOK | SR LINKEDIN | SR INSTAGRAM | SR YOUTUBE
Further, Subscribe to our magazine | Sign Up for the FREE Surfaces Reporter Magazine Newsletter
Also, check out Surfaces Reporter’s encouraging, exciting and educational WEBINARS here.
You may also like to read about:
Rooted House in Chennai Boasts Generous Skylights, Impressive Brickwork and Several Green Pockets| Triple O Studio
Wood and Beige Interiors Make An Elegant Statement in This Private Residence Designed by Pencil and Monk | Chennai
A Taste of Paradise inside this Family Home at the Nilgiris | Urban Workshop | Chennai
and more...