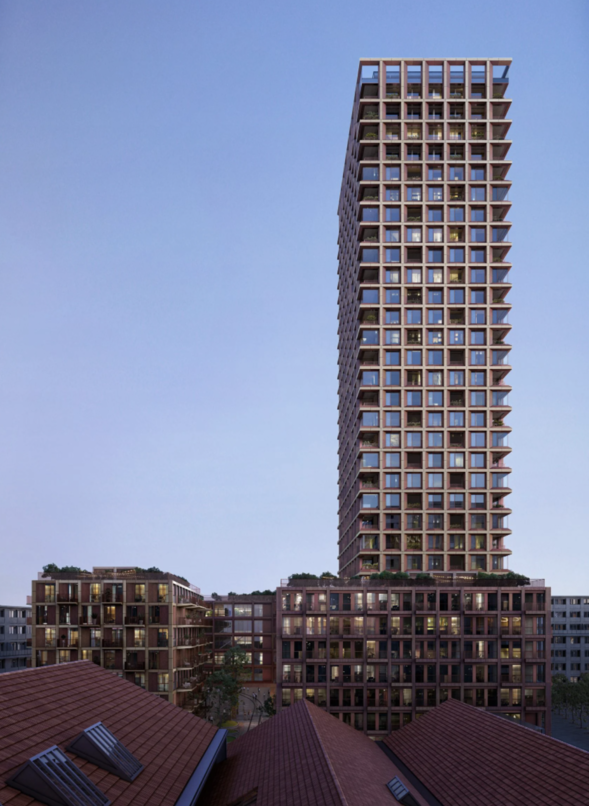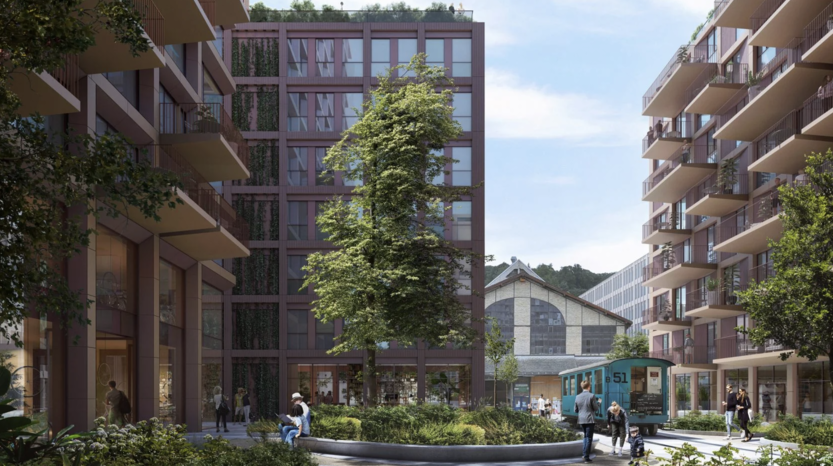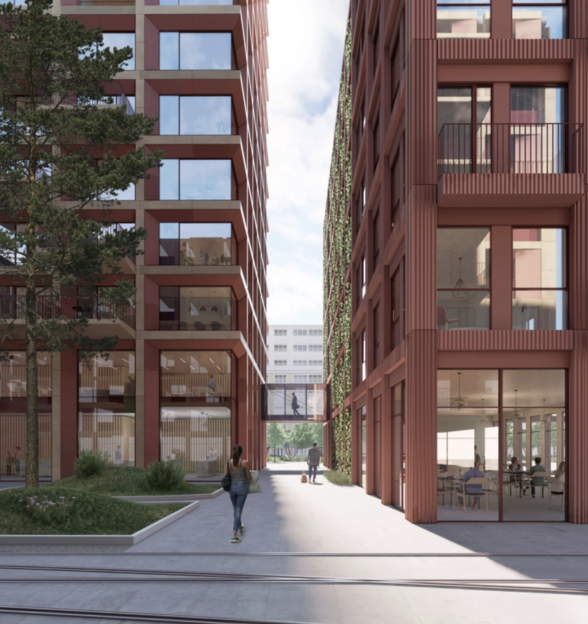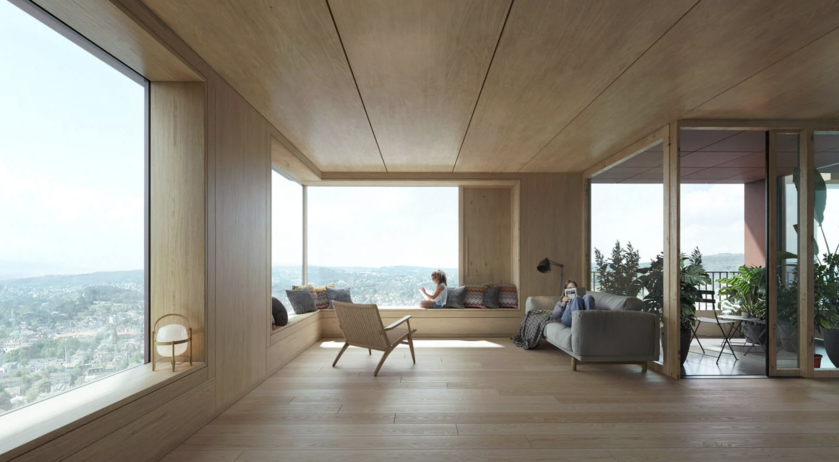
Located on the site of a former train factory in the city of Winterthur, Switzerland, this huge 328-foot tall wooden housing block, designed by Schmidt Hammer Lassen, is touted to be the world's tallest timber building surpassing the height of the current tallest timber building, the 280-foot tall Mjøstårnet building in Norway, by 48 foot. Christened Rocket&Tigerli, the residential block is slated to be finished in 2026. It is wrapped in terracotta and has a load-bearing structure made of timber. The project contains housing, a restaurant, student accommodation, retail spaces, a sky bar, and a hotel across its four sections. Read more about the project below at SURFACES REPORTER (SR):
Also Read: SAWA Features 90% Cross-Laminated Timber in Construction | Mei Architects and Planners | Rotterdam
 The tower marks a new milestone in the construction of timber buildings not just because of its potential of breaking a record but also because it uses timber as a natural alternative for concrete. Schmidt Hammer Lassen has envisioned and designed the building with local Swiss architecture studio Cometti Truffer Hodel. Further, the mass timber structural core and load-bearing system are designed in collaboration with construction company Implenia and Swiss university ETH Zurich.
The tower marks a new milestone in the construction of timber buildings not just because of its potential of breaking a record but also because it uses timber as a natural alternative for concrete. Schmidt Hammer Lassen has envisioned and designed the building with local Swiss architecture studio Cometti Truffer Hodel. Further, the mass timber structural core and load-bearing system are designed in collaboration with construction company Implenia and Swiss university ETH Zurich.
The building will have four volumes, one of which will reach up to 100 meters, making it the highest timber tower in the world when it completes. Currently, Mjøstårnet by Voll Arkitekter in Brumunddal, Norway, has been authorized by the Council on Tall Buildings and Urban Habitat

Its four sections contain regular and student housing units, retail areas, a spa, a sky-bar, a hotel, and a restaurant. These volumes are attached to the verdant public plaza and passageways at ground level. Each of the complex’s buildings will have its visual appearance to allow dwellers to create a sense of belonging with the community.
Red and Yellow Brick Facade Imitating The Surrounding Structures
To fit well with the surrounding buildings, the timber structure will be wrapped in red and yellow terracotta bricks with green detailing that imitates the red roofs and yellow bricks in the surrounding historical buildings in the area. "The building picks up colours, materials, and textures found in Lokstadt – bricks, and tiles in red and yellow," said Schmidt Hammer Lassen design director Kristian Ahlmark. With its unique structure, the building has become a landmark in the Swiss city
Also Read: Adjaye Associates Designs One Of The Largest Residential Mass-Timber Structures In Canada | US
"We conducted a series of analytical imagery to see how this building would appear in configuration with the other tall buildings of the city," said Ahlmark.
 "Further to this, we wanted to create a landmark that would contribute to the choreography of taller structures already standing in the heart of Lokstadt," he continued.
"Further to this, we wanted to create a landmark that would contribute to the choreography of taller structures already standing in the heart of Lokstadt," he continued.
In terms of scale, the tower also relates to nearby buildings. It has a recessed floor on its 8th floor which visually attaches to the abutting rooftop of the three lower Tigerli buildings.
Maximum Daylight and Greenery
The gridded exterior of the building blocks is formed by vertical and horizontal bands of tile and brick. Terraces, balconies, and squared windows fill the interiors with maximum daylight from two sides.

The roof will contain several green spaces alongside solar panels. The blinds used in the building feature a dusty green shade mimicking the steel structures one can see within the big assembly halls.
Keep reading SURFACES REPORTER for more such articles and stories.
Join us in SOCIAL MEDIA to stay updated
SR FACEBOOK | SR LINKEDIN | SR INSTAGRAM | SR YOUTUBE
Further, Subscribe to our magazine | Sign Up for the FREE Surfaces Reporter Magazine Newsletter
Also, check out Surfaces Reporter’s encouraging, exciting and educational WEBINARS here.
You may also like to read about:
Mass Timber Architecture: Benefits and Common Misconceptions
Worlds Tallest Hybrid Timber Tower by SHoP Architects and BVN Design in Sydney
The Toronto Tree Tower Is Built From Cross Laminated Timber and Plants | Penda | Timber
And more…