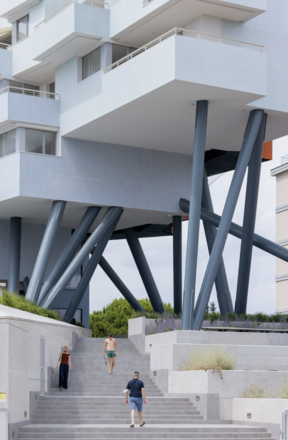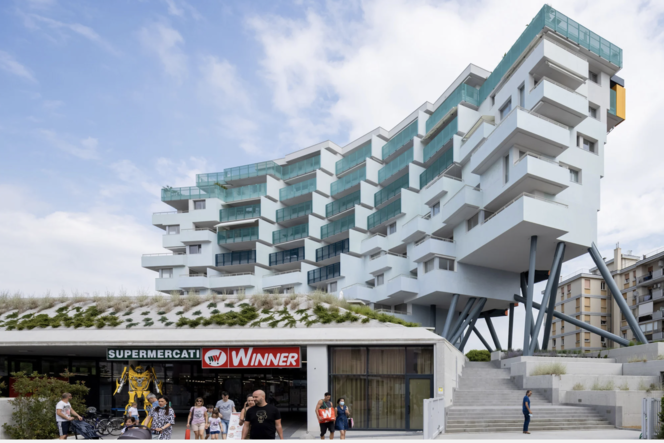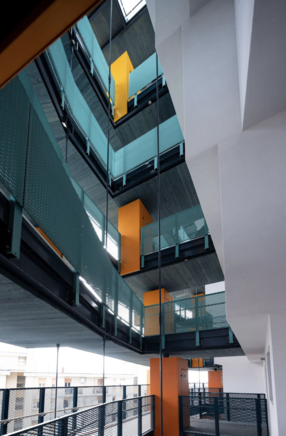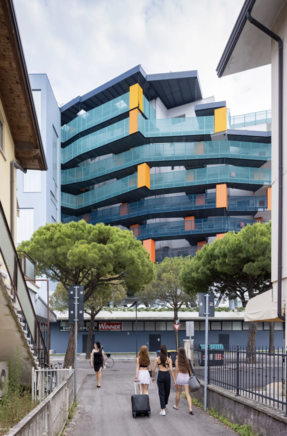
Dubbed, The Building Descending the Stairs, these are a cluster of holiday apartments designed by Italy based architecture firm ElasticoFarm in collaboration with local studio Bplan Studio design. Overlooking the Venetian Lagoon in Jesolo, Italy, the residential apartments are arranged in the form of arc above angular metal stills that elevates them above the ground level. Positioned above a piazza and swimming pool, the building with 47 apartments forms an open public space, allowing social gathering and interaction. Read more about the project below at SURFACES REPORTER (SR):
Also Read: Timber-Clad Structure with Jagged Facade Features Aeon Hotel Designed by Network of Architecture in Italy
 Situated just 150 metres from the coast on a site in Jesolo's tourist centre, the building faces towards the sea.
Situated just 150 metres from the coast on a site in Jesolo's tourist centre, the building faces towards the sea.
Why Arc Shape?
The intention was driven by the desire to offer unobstructed sea views to the residents without blocking interaction with its neighbours. Hence, the firm created an arc shape that not only offers panoramic sea views and maximise sunlight but also provides a new public space underneath.
 "Raised above street noise, it promotes sociability among neighbours and welcomes passersby. This space, which ideally extends the public realm into the building, is characterized by an exuberant structural solution that allows the upper floors to disengage from the urban fabric." says ELASTICOfarm.
"Raised above street noise, it promotes sociability among neighbours and welcomes passersby. This space, which ideally extends the public realm into the building, is characterized by an exuberant structural solution that allows the upper floors to disengage from the urban fabric." says ELASTICOfarm.
The building faces south towards the sea, the internal curved side of the building features a number of stepped terraces and balconies, wrapped in small white mosaic tiles. While in the northern side towards the city, one can see the vibrant walkways offering access along and between the floors, with a side area dedicated for lifts.
 Balustrades are covered with blue mesh that looks like fishing nets used in the close by Venetian Lagoon. While the bright orange entrance areas gives a unique look to the apartments.
Balustrades are covered with blue mesh that looks like fishing nets used in the close by Venetian Lagoon. While the bright orange entrance areas gives a unique look to the apartments.
Also Read: Mask Architects Designs World’s First Steel 3D Printed Modular Prefabricated Living Houses in Sardinia, Italy
Open Public Space Underneath The Block
The residential apartment is elevated above the commercial spaces, creating a sheltered podium level atop a concrete base housing a supermarket.

One can reach the podium through concrete steps, where a piazza and swimming pool sit alongside an area that features green concrete planters. These planters are placed at the bottom of the apartments' metal supports.
The roof the of the commercial space holds around eight residential units that enjoy an open and partially covered area for other facilities, while also get a peaceful space away from the street noise.
Project Details
Project Name: The Building Descending the Stairs or Le bâtiment descendant l’escalier
Location: Lido di Jesolo, Italy
Architecture Firm: ELASTICOfarm
Photography: Iwan Baan
Source: https://www.elasticofarm.com/
Keep reading SURFACES REPORTER for more such articles and stories.
Join us in SOCIAL MEDIA to stay updated
SR FACEBOOK | SR LINKEDIN | SR INSTAGRAM | SR YOUTUBE
Further, Subscribe to our magazine | Sign Up for the FREE Surfaces Reporter Magazine Newsletter
Also, check out Surfaces Reporter’s encouraging, exciting and educational WEBINARS here.
You may also like to read about:
Striatus: The First 3D-Concrete-Printed Arched and Unreinforced Footbridge in Venice, Italy
FAP Ceramiche’s Tile Collection Captures the Essence of Italy | SURFACES REPORTER Material Update
And more…