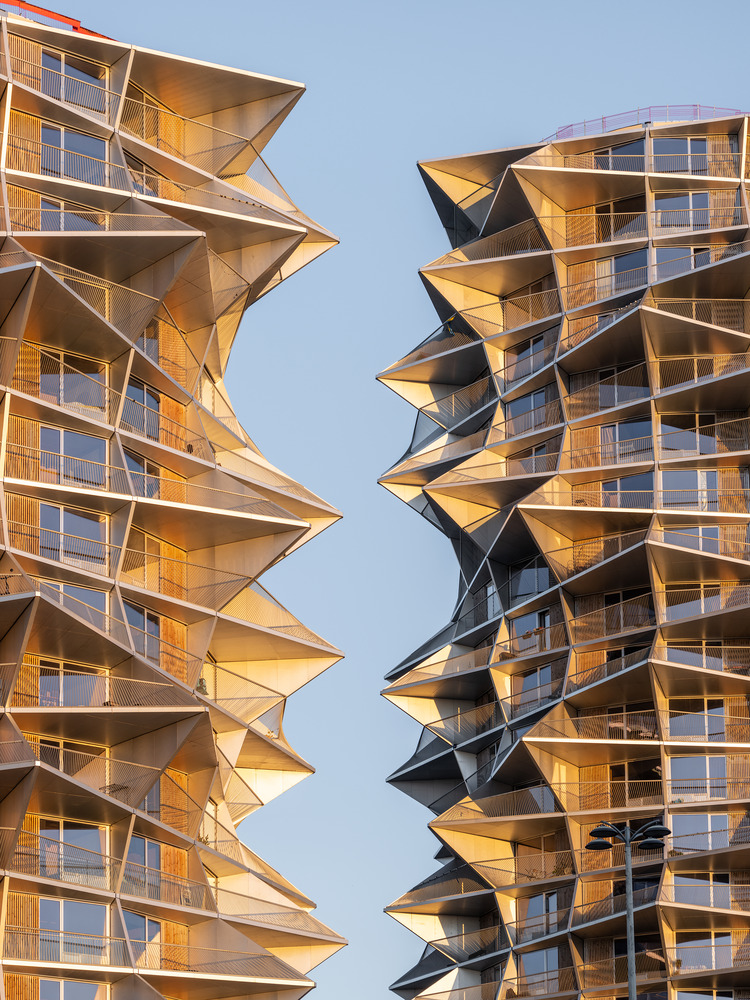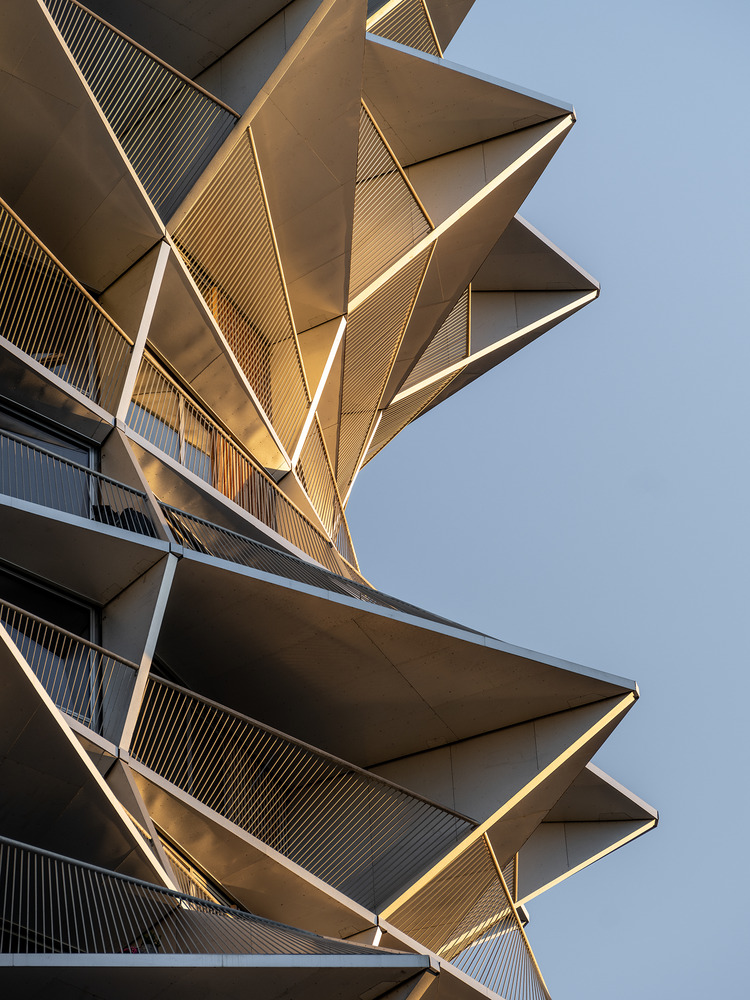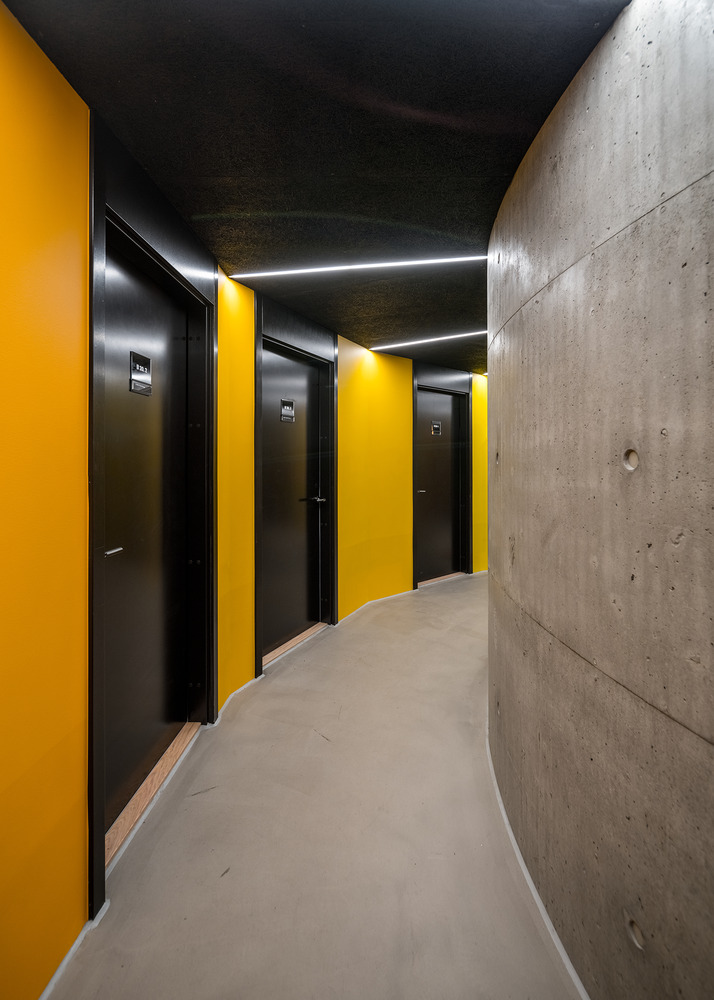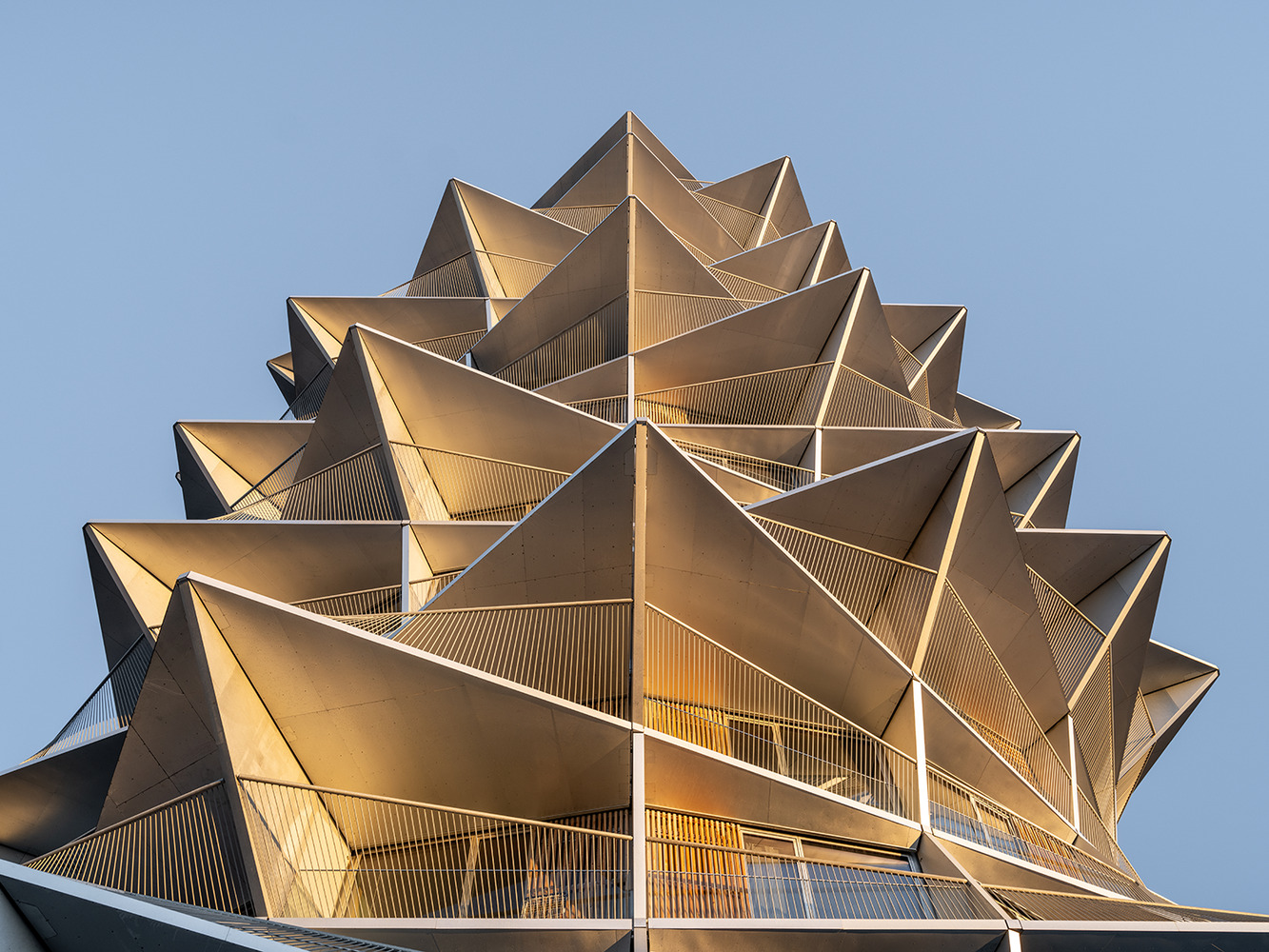
In 2017, BIG announced plans for a central Copenhagen project, featuring an urban IKEA store, an affordable hotel, and connected residential apartments amidst green spaces. A key element is the design of two high-rise towers, "KaKtus Towers," connected by a raised park. With the tallest at 80 meters, these towers are slated for completion in 2024. Photographer Rasmus Hjortshøj provides an exclusive look at the final stages of construction for the Kaktus Towers. Read more on SURFACES REPORTER (SR):
 Referred to as Kaktus Towers, these jagged buildings, housing 495 residences, are interconnected by an elevated public park that slopes gracefully between them. While the towers themselves are already occupied, BIG has disclosed that the communal amenities and the public park are set to be finalized later this spring.
Referred to as Kaktus Towers, these jagged buildings, housing 495 residences, are interconnected by an elevated public park that slopes gracefully between them. While the towers themselves are already occupied, BIG has disclosed that the communal amenities and the public park are set to be finalized later this spring.
Innovative Features of Kaktus Towers
The unique appearance of the Kaktus Towers results from the rotation of their floorplates, offering each residence a distinct view of Copenhagen's Vesterbro district, with open corners functioning as balconies. The taller of the two towers, designed by BIG to reach 80 meters, encompasses a total area of 26,100 square meters.
 Rasmus Hjortshøj's photographs unveil the completed exterior of the Kaktus Towers for the first time, with the addition of planting on the elevated park and balconies still pending.
Rasmus Hjortshøj's photographs unveil the completed exterior of the Kaktus Towers for the first time, with the addition of planting on the elevated park and balconies still pending.
Interior Elegance
Inside one of the Kaktus Tower apartments, the images reveal exposed concrete, wooden joinery, and floor-to-ceiling kitchen cabinetry.
 BIG has emphasized custom-designed interiors for each residence, accompanied by private angular balconies and a circular walkway around the central circulation core.
BIG has emphasized custom-designed interiors for each residence, accompanied by private angular balconies and a circular walkway around the central circulation core.
Communal Lifestyle
The upcoming communal spaces of the Kaktus Towers, in addition to the elevated public park, will feature an outdoor kitchen, a cafe, and fitness areas.
 At the towers' base, a public plaza connects to an existing train station adjacent to the site.
At the towers' base, a public plaza connects to an existing train station adjacent to the site.
Photo Courtesy: Rasmus Hjortshøj