
Bjarke Ingels Group (BIG) and A+ Architects have unveiled the design for the Marengo Multimodal Transport Hub in Toulouse, France, spanning over 12,000 square meters. Inspired by Toulouse's distinctive roofscape and the traditional use of "foraine" brick, the design incorporates a mass timber structure and low-carbon concrete to ensure sustainability. Read more on SURFACES REPORTER (SR):
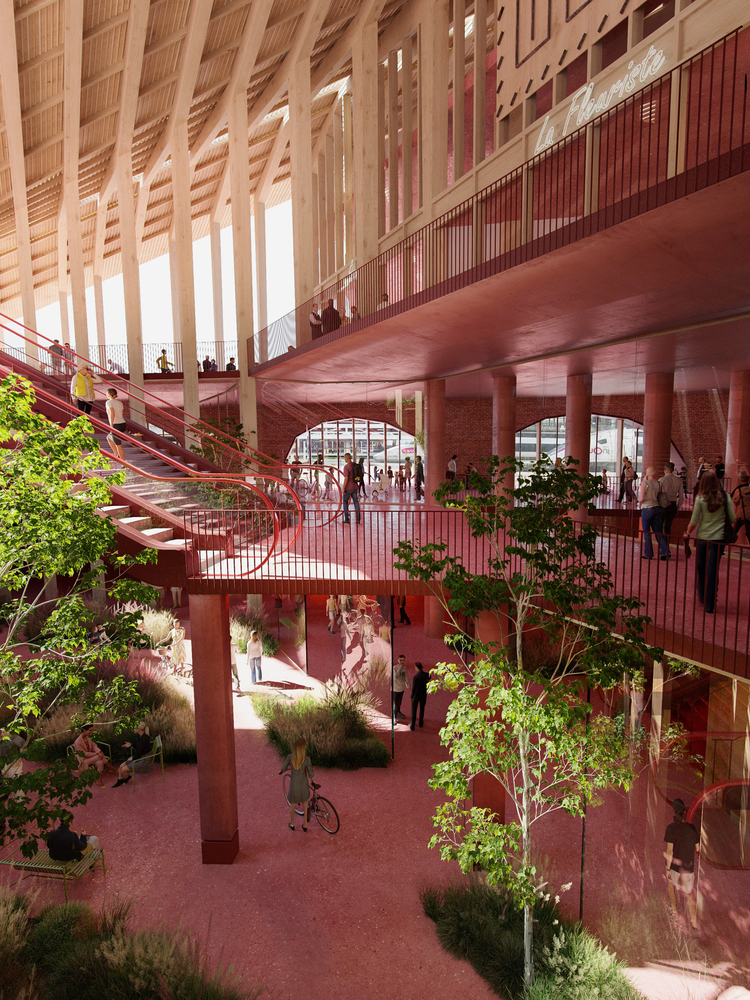 The hub aims to enhance the functionality of Gare Matabiau, Toulouse's central station, by integrating bus, railway, and metro services under one roof, thus bolstering the city's public transport infrastructure.
The hub aims to enhance the functionality of Gare Matabiau, Toulouse's central station, by integrating bus, railway, and metro services under one roof, thus bolstering the city's public transport infrastructure.
Construction of the hub is scheduled to commence in 2026, in response to projections indicating a tripling of daily passengers traveling to and from the city.
Seamless Connectivity Design
The hub's layout is designed to seamlessly connect with the central train station and integrate with pedestrian and bicycle pathways leading to the historic city center, the UNESCO-listed Canal du Midi, and the Périole neighborhood.
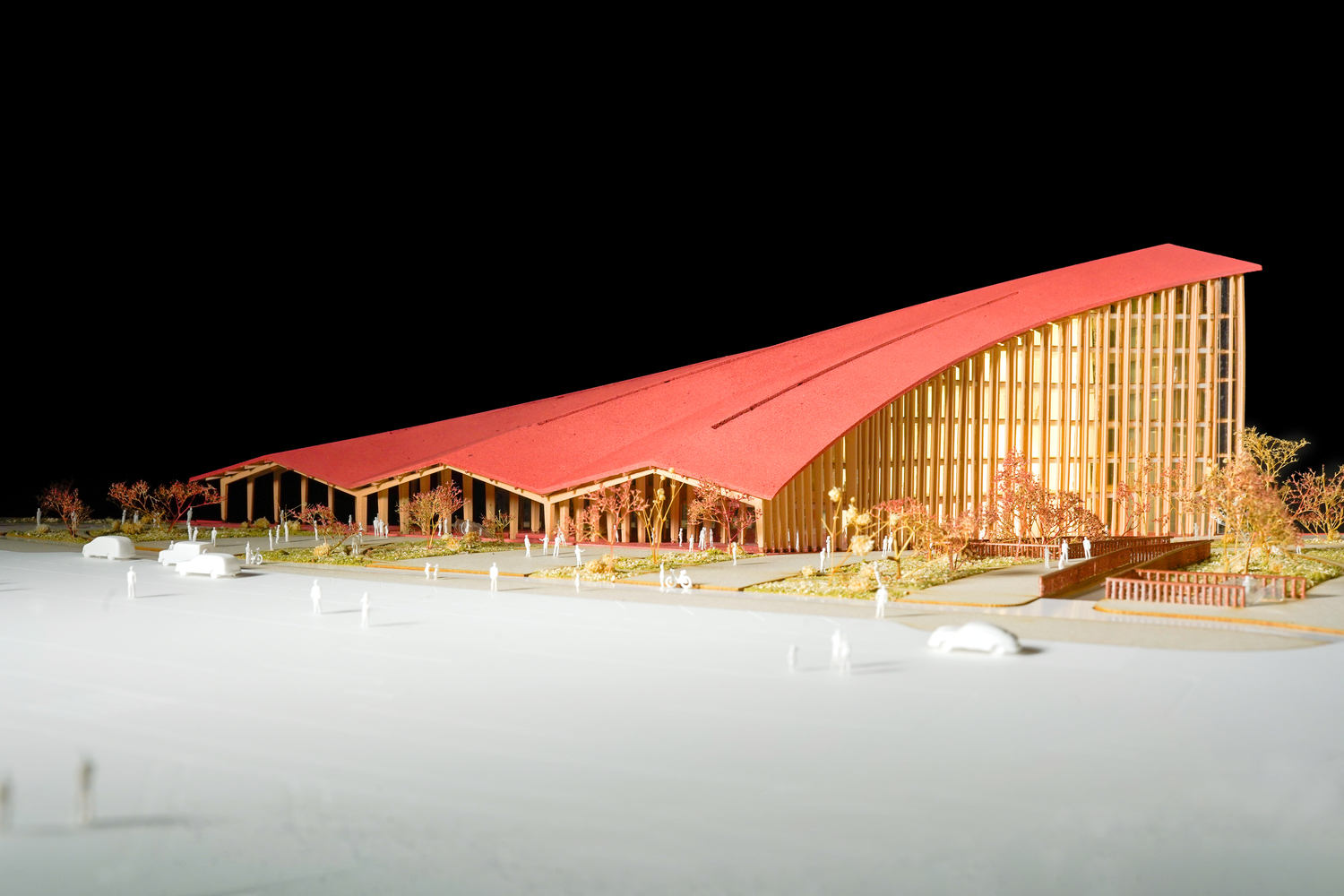 Utilizing mass timber predominantly, the structure gradually ascends from its primary entrance to a maximum height of 32 meters toward the rail tracks, promoting visual connectivity, natural lighting, and easy navigation for travelers.
Utilizing mass timber predominantly, the structure gradually ascends from its primary entrance to a maximum height of 32 meters toward the rail tracks, promoting visual connectivity, natural lighting, and easy navigation for travelers.
Sustainable Architectural Elements
Interior partitions are crafted from rammed earth and textiles, while underground levels utilize low-carbon concrete, with the latter featuring a rose color reminiscent of the traditional "foraine" brick.
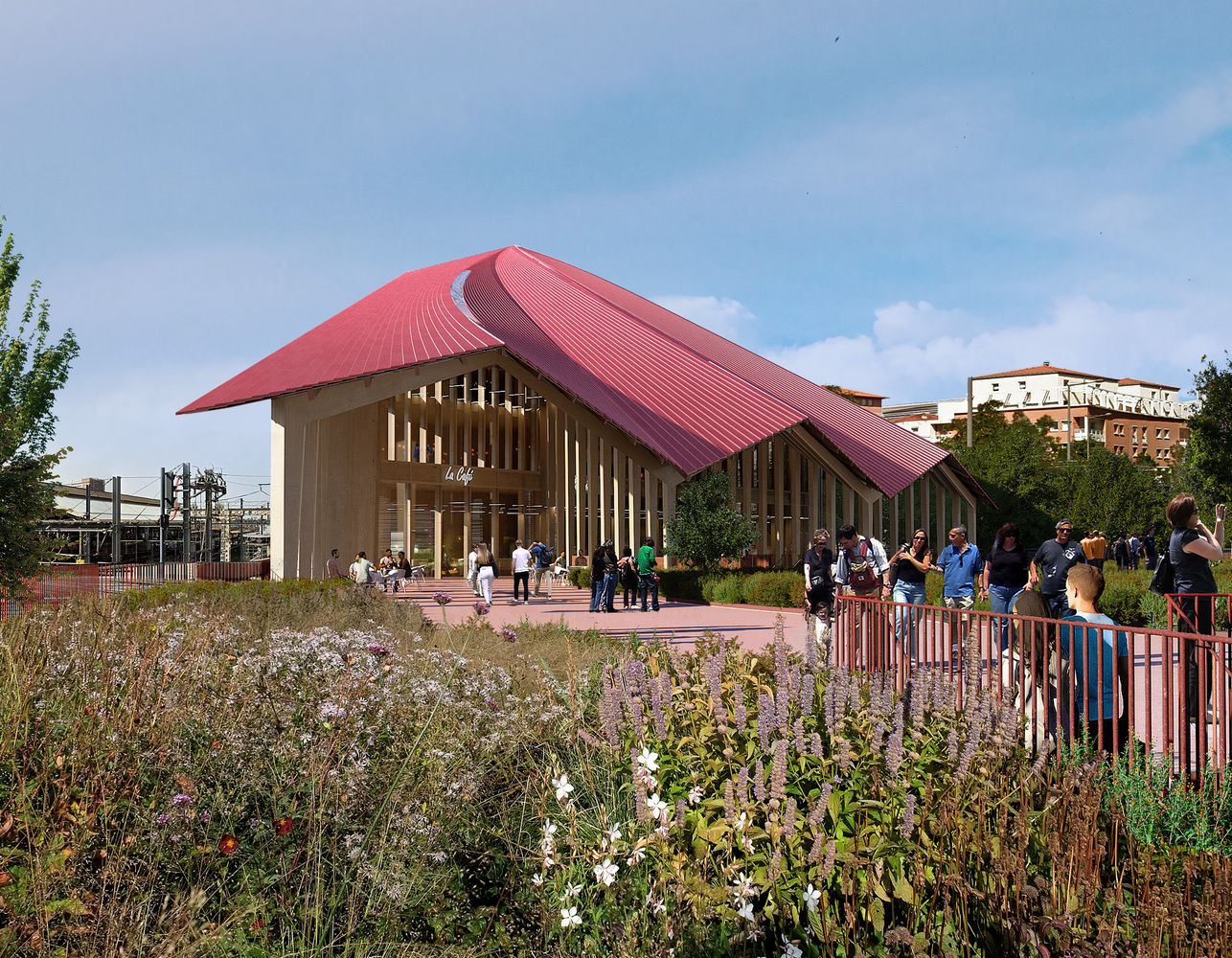 The hub's roof incorporates photovoltaic elements matching the rose hue, along with skylights, while public spaces encompassing cultural, commercial, and gathering areas occupy the ground and sublevel floors.
The hub's roof incorporates photovoltaic elements matching the rose hue, along with skylights, while public spaces encompassing cultural, commercial, and gathering areas occupy the ground and sublevel floors.
Functional Space Allocation
The upper floors accommodate office space for the Occitanie Region's employees, totaling 6,600 square meters, while the ground and lower levels offer amenities such as rest areas, retail spaces, and the Maison du Climat event venue.
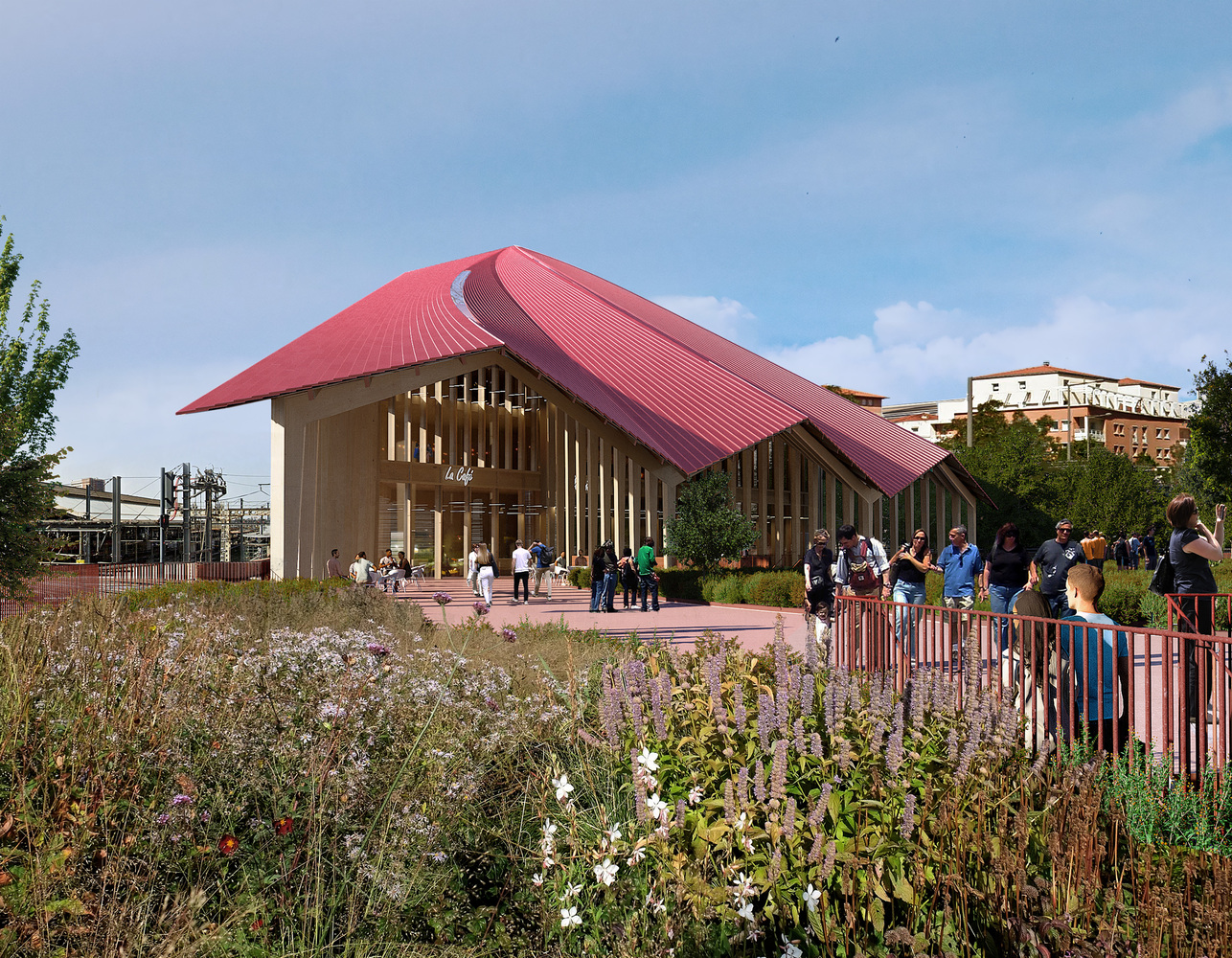
Focus on Sustainability
Emphasizing sustainability, the building is adorned with local greenery, reflecting the vegetation of the Haute-Garonne region, and aims to achieve certifications such as Silver Occitanie Sustainable Buildings, Biodiversity Effinature, and HQE Infrastructure.
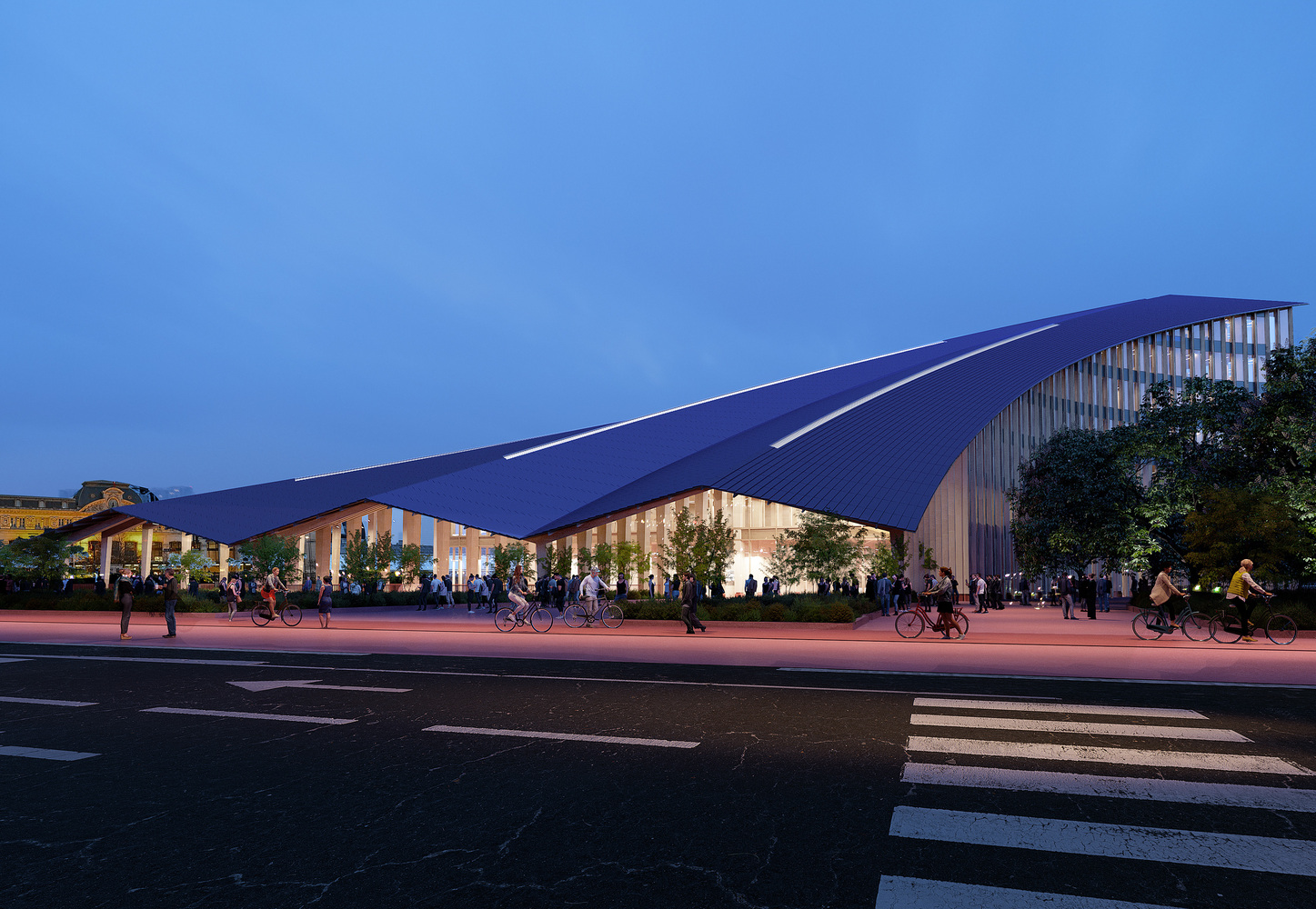 Jakob Sand, a Partner at BIG, highlights the design's focus on low-carbon solutions, including mass timber, low carbon concrete, and natural ventilation, envisioning the hub's roof as Toulouse's new landmark.
Jakob Sand, a Partner at BIG, highlights the design's focus on low-carbon solutions, including mass timber, low carbon concrete, and natural ventilation, envisioning the hub's roof as Toulouse's new landmark.