
Architecture studio New Practice has resourcefully transformed a brownfield gap site in Craigmillar Town Centre, Edinburgh into a biodiverse public space for the community to gather for events, play and use the area for commerce. The multi-purpose public space Walk-Up Avenue comprises a flexible event space, green-roofed stage, communal garden, cafe and play areas. Here is a detailed report on SURFACES REPORTER (SR).
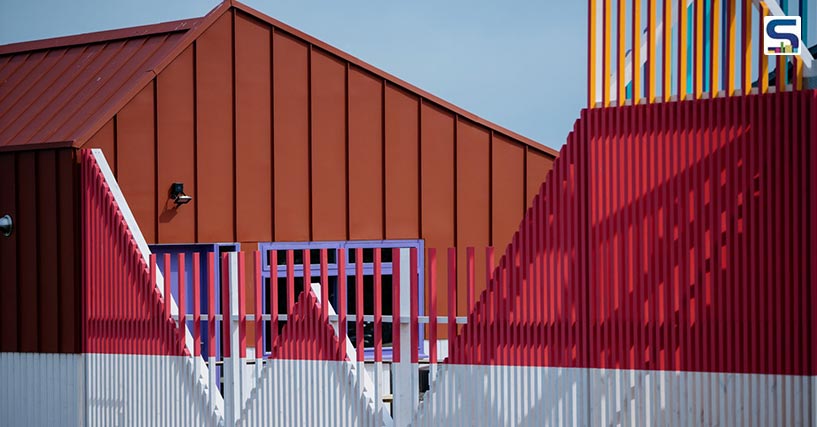
The multi-purpose public space Walk-Up Avenue comprises a flexible event space, green-roofed stage, communal garden, cafe and play areas.
The unused land had been commissioned by the City of Edinburgh Council in 2021 to refresh the street post-COVID. The question was why to leave a space underused, especially in the centre of the town. For New Practice studio: Projects create activity on sites and in buildings that might otherwise lie empty. When these spaces are of genuine value and have long-term benefits they become worthwhile projects. This worthwhile project had been a 0.25 hectare vacant plot in the Edinburgh neighbourhood of Craigmillar. The plot had caught nobody’s attention despite the completion of nearby residential units and the neighbouring supermarket which showed no interest in developing the plot.
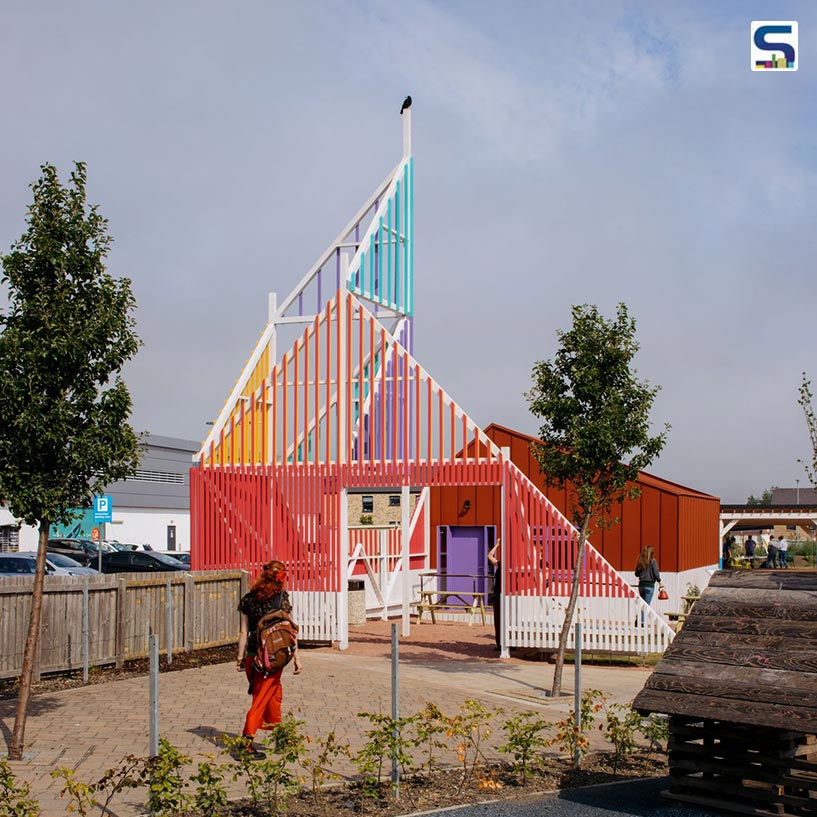
Walk-Up Avenue has been created to support small businesses and act as a recognizable meeting point.
Nestled on the busy Niddrie Mains Road high street, Walk-Up Avenue has been created to support small businesses and act as a recognizable meeting point. Filled with colours and extensive planting, Walk-Up Avenue comprises a sculptural entranceway, a commercial unit, a stage facing onto the central plaza market square, a play area and seating. The entrance to the avenue is located next to a retail park, right behind the main road, thereby connecting the site to the play area. The timber-made 9m tall brightly coloured entrance has been smartly designed in a way to direct visitors off the road into the planted zone with picnic tables.
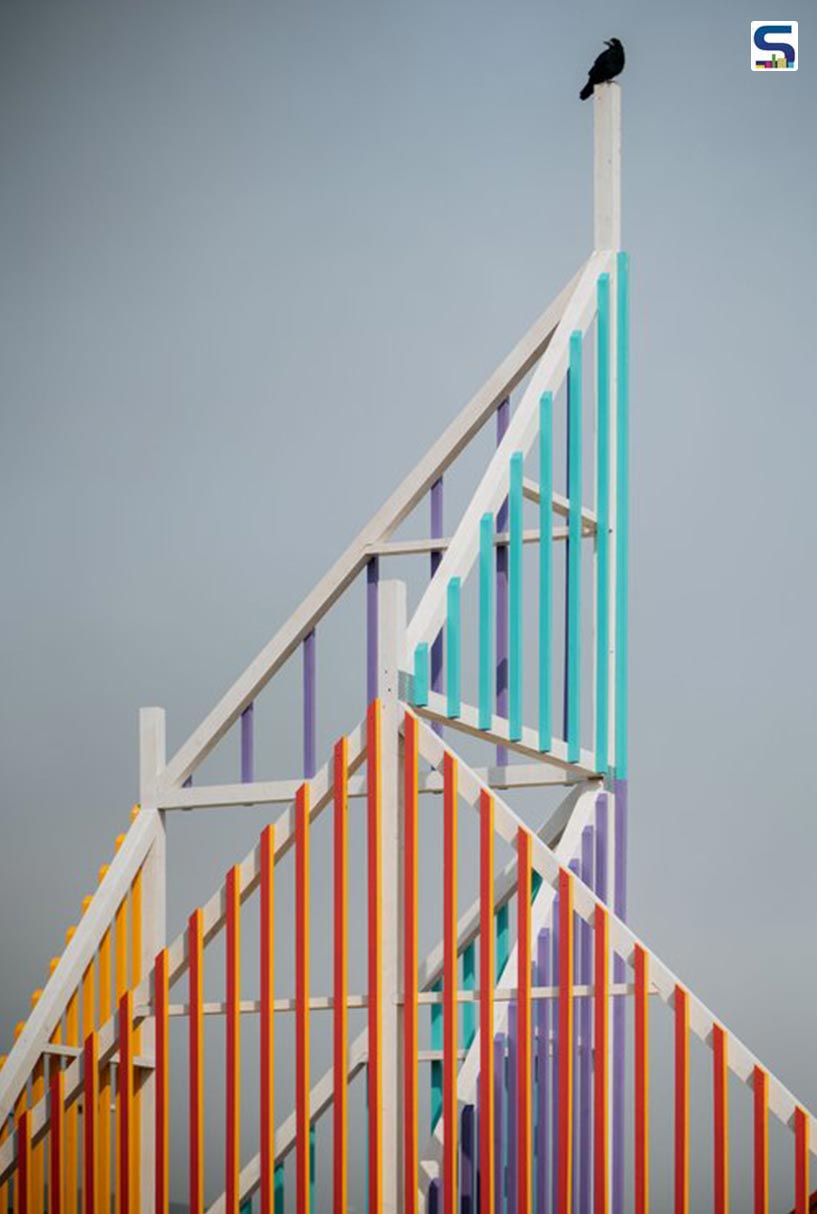
The timber-made 9m tall brightly coloured entrance has been smartly designed in a way to direct visitors off the road into the planted zone with picnic tables.
The once brownfield land is now a steel-clad structure with flexible interiors, café amenities, a green-roofed stage and a plaza with box planters and seating for events. The avenue received a significant amount of funding from Nature Scot to bump up the landscape design by including flood prevention and providing wildlife habitats. New Practice collaborated with landscape architect Liz Thomas to design the blue-green infrastructure of Walk-Up Avenue. The team included rain gardens and swales, a rill in the central market square, tree-planted SuDS trenches and woodland areas, wildflower meadows and turfed play green.
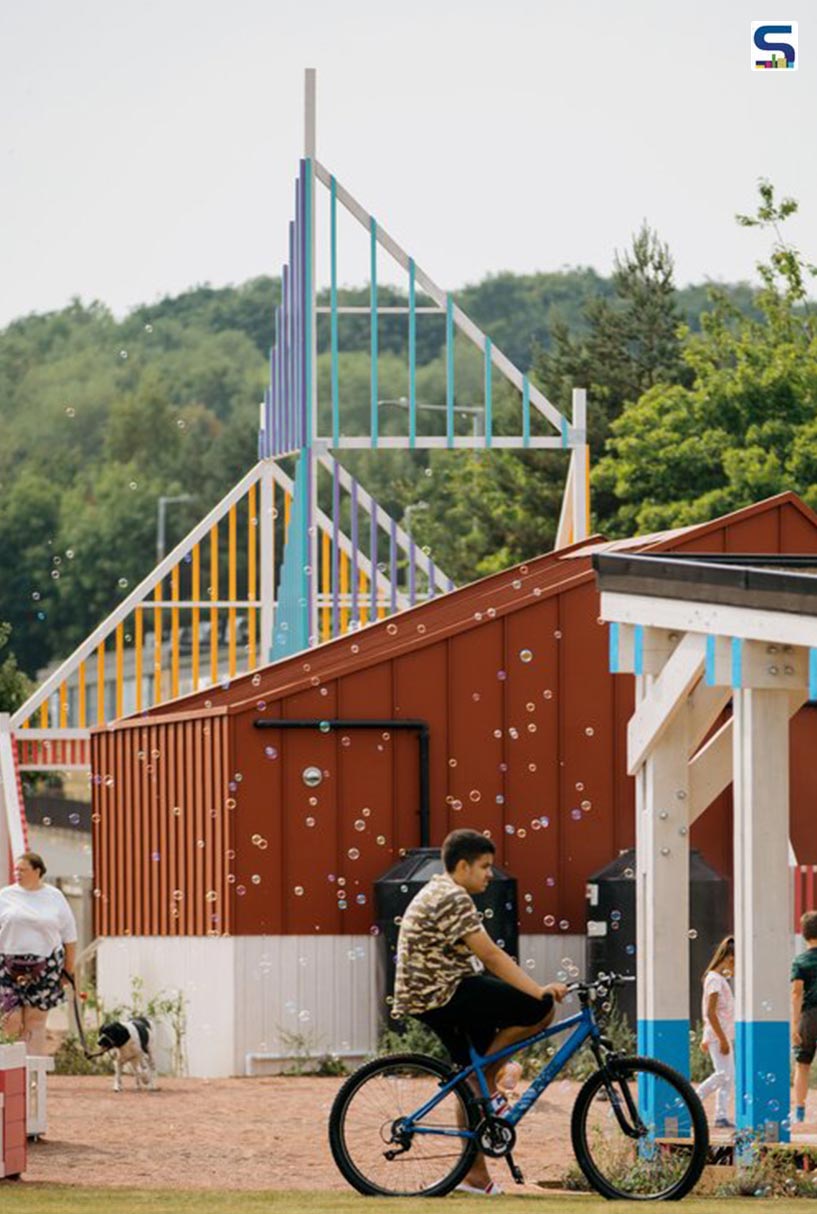
The once brownfield land is now a steel-clad structure with flexible interiors, café amenities, a green-roofed stage and a plaza with box planters and seating for events.
Through its commercial unit that is structured to house a cafe, Walk-Up Avenue supports small and local businesses. The building is leased to the Trade Unions in Communities that will run the café and use the space to organize educational and employment programmes. With further funding, the second unit has been designed to house retail and community-focused activities. The team also undertook soil remediation measures to leave the ground safe for the community.
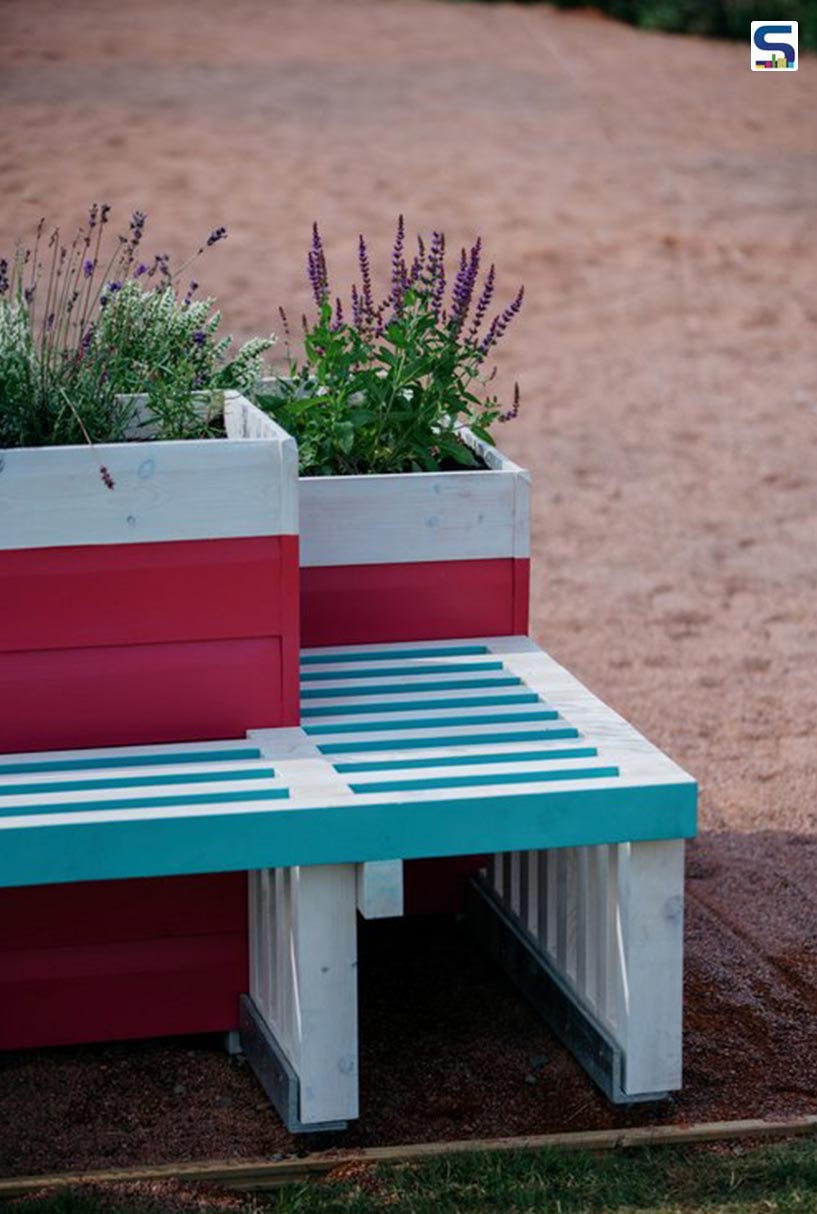
The team included rain gardens and swales, a rill in the central market square, tree-planted SuDS trenches and woodland areas, wildflower meadows and turfed play green.
Project details
Client: City of Edinburgh Council
Location: Craigmillar, Edinburgh
Completion: Summer, 2022
Collaborators: Bridgewater Building Solutions, Liz Thomas Landscape Architect, Currie & Brown, Max Fordham LLP and Will Rudd Davidson
Funding partners: Scottish Government: Town Centres Fund, City of Edinburgh Council: Housing Revenue Account (HRA) and Place Based Investment Programme (PBIP), Scotland Loves Local, Cycling Scotland and Nature Scot
Photographs: Will Scott Photography; Courtesy: New Practice