
Architect Pankti Shah of Amogh Designs with interior designer Shalvi Shah has crafted this charming restaurant, christened - the House of Makeba in Ahmedabad, Gujarat. Spanning 4500-5000 sq. feet, the project is a compendium of four floors, all offering a different ambience satisfying different nerves in the visitors. The project features biophilic elements such as organic shapes & forms, green walls, potted plants, water features, warm lighting, and nature-inspired hues. The aura of this restaurant won't let you go and will make you indulge in its nature-instilled beauty. SURFACES REPORTER (SR) brings you more information about the project, shared with us by the architect. Read on:
Also Read: Rural Havelis and Houses of Punjab Inspire The Architectural Style of BABA Restaurant Loop Design Studio | Chandigarh
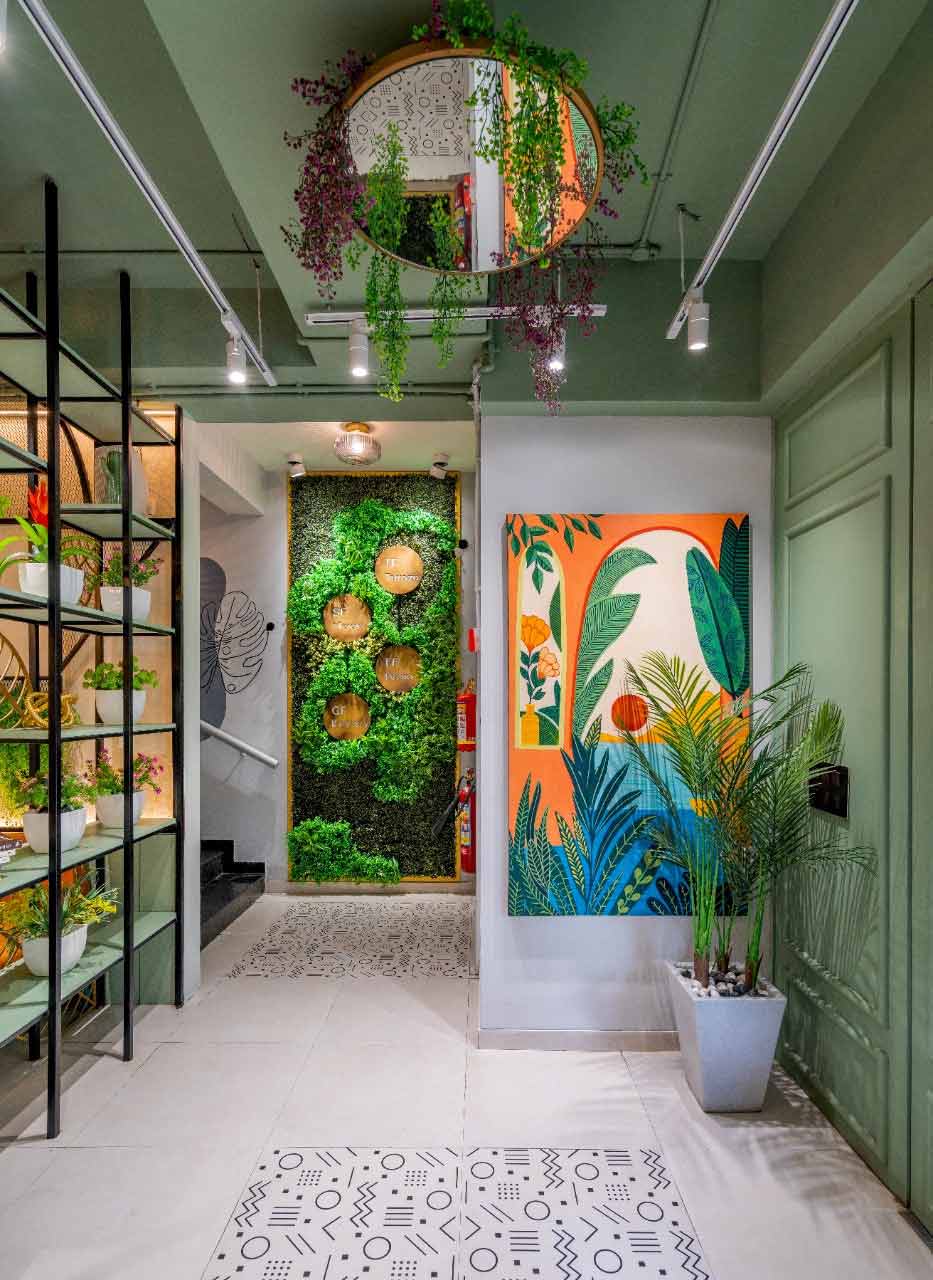
The Painting of 'Makeba' Welcomes The Guests
A step into the edifice takes you into an aura of grandeur. The mint and gold hues welcome one into tranquillity and opulence. Then, the painting of 'Makeba,' lionizing the wall at the entrance, receives its guests.
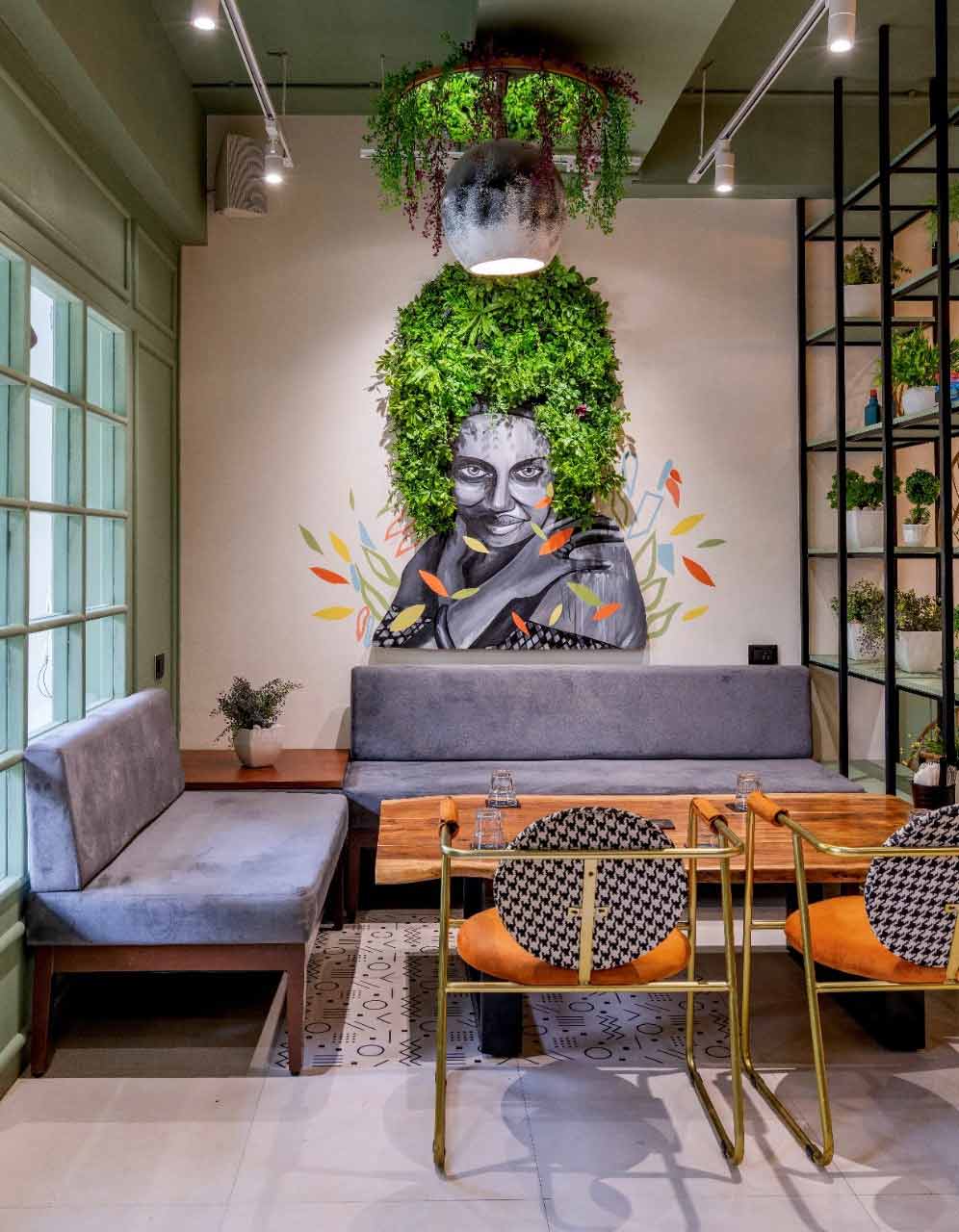
This floor has been earmarked 'Beanary'. It offers cafe-style dine-in immersing you in the aroma of beans and leaves. It follows a tropical, informal theme with a casual dining setup and board games.
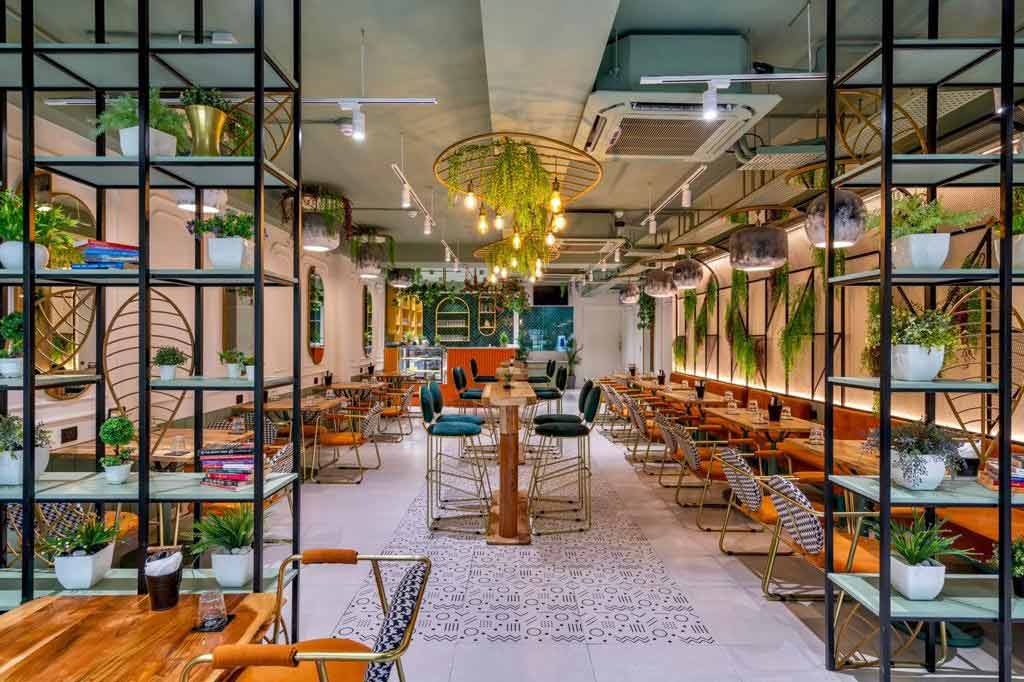 This multi-cuisine restaurant has been designed keeping in mind a biophilic format which justifies its application to hospitality design.
This multi-cuisine restaurant has been designed keeping in mind a biophilic format which justifies its application to hospitality design.
Peppered With Biophilic Elements
Th entire property has been painted in a green and blue colour palette with neutral greys and hand-painted wall art.
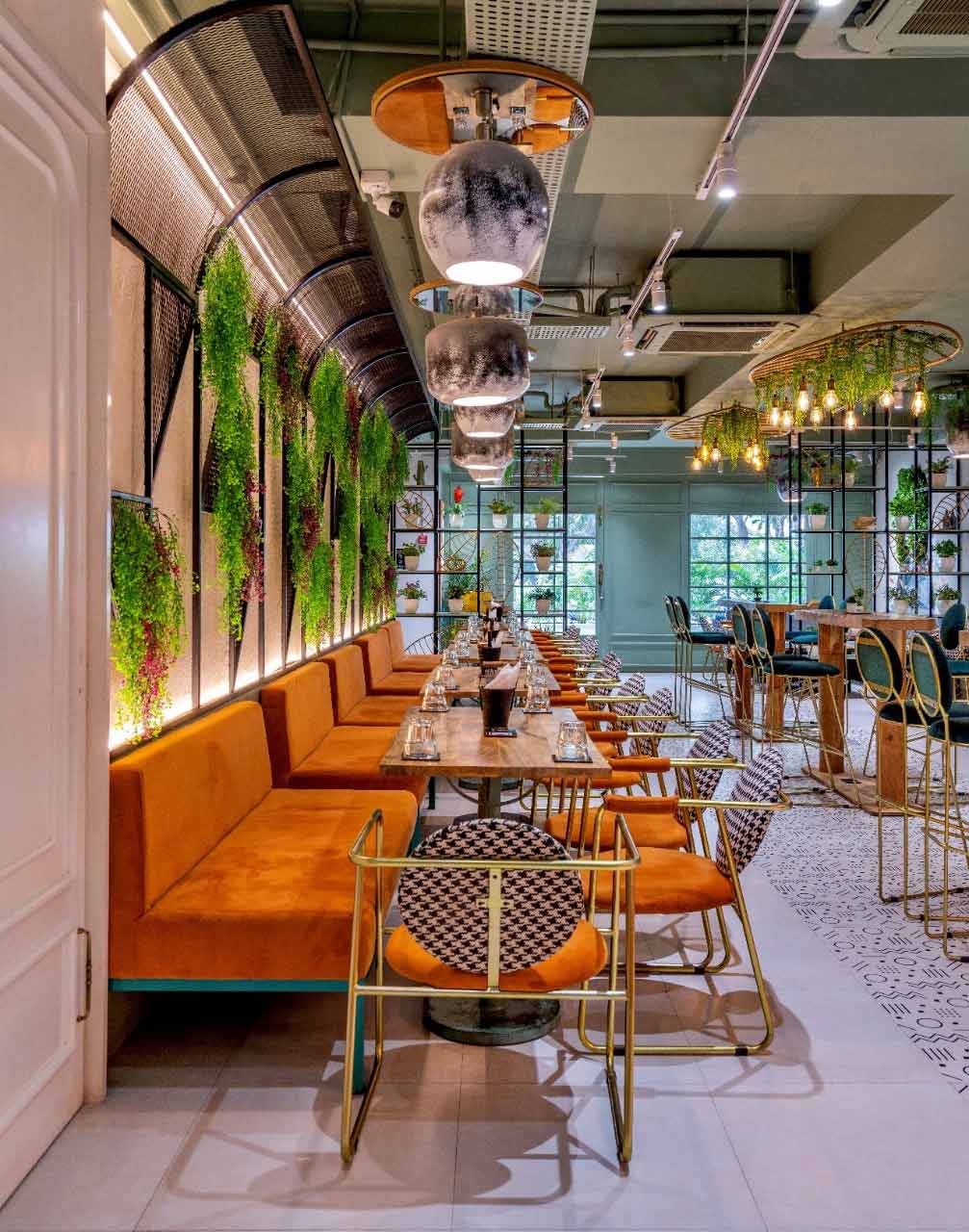 The tropical deep coral and green elements, brass chairs, vase-shaped clay lights, the tactile richness of the materials used and the play of light and shadow make it an ideal place to engage the senses and impart a classic vibe.
The tropical deep coral and green elements, brass chairs, vase-shaped clay lights, the tactile richness of the materials used and the play of light and shadow make it an ideal place to engage the senses and impart a classic vibe.
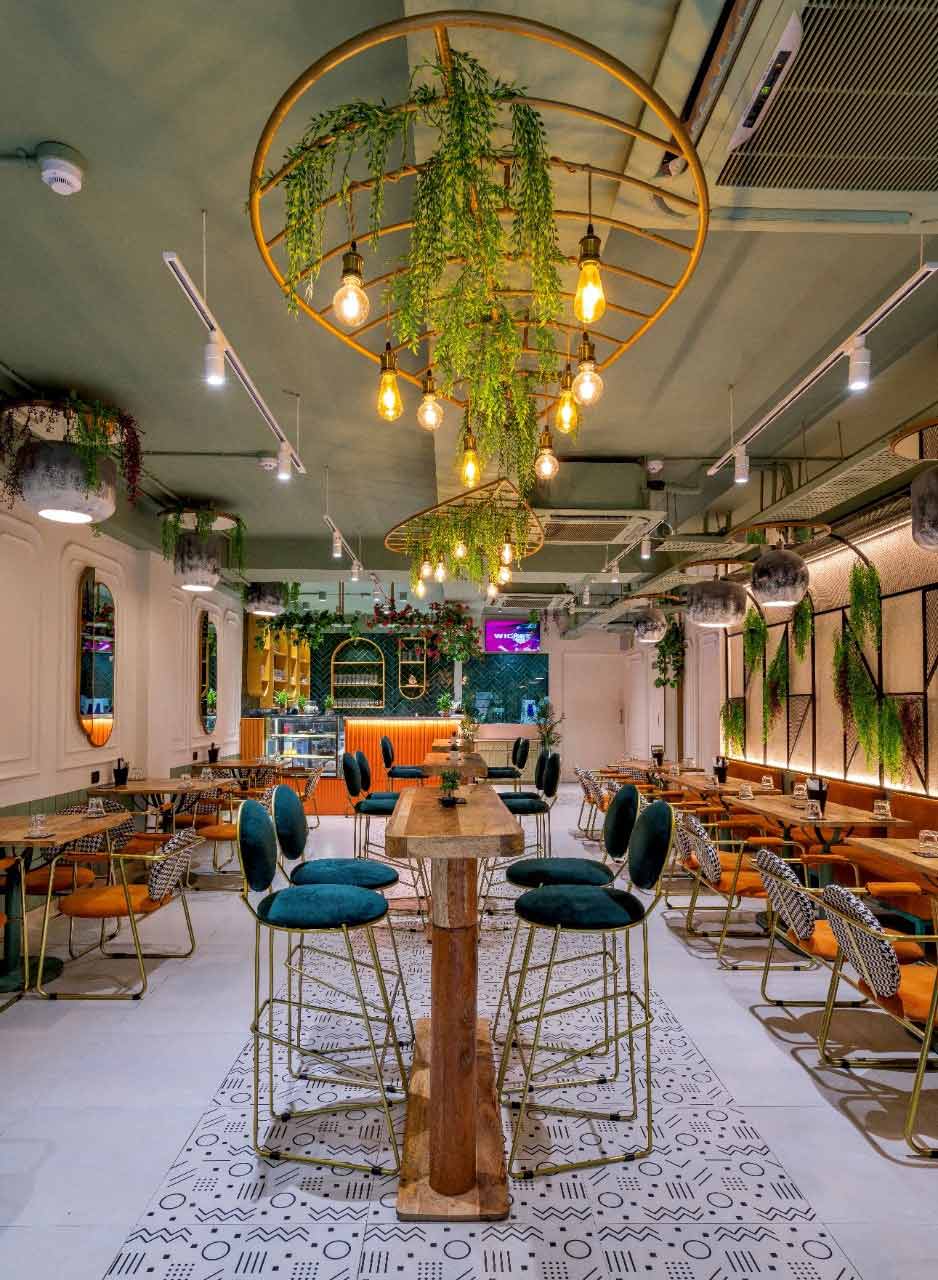 The water element, 'waterfall', and organic shapes induce calming emotions in you.
The water element, 'waterfall', and organic shapes induce calming emotions in you.
The First Floor Characterizes Persian-Moroccon Style
A feast for the vegetarians' tummies, the first floor- 'Persia- The pure veg fine dine.' - also pleases their eyes with a scenic view through a Persian-style pane.
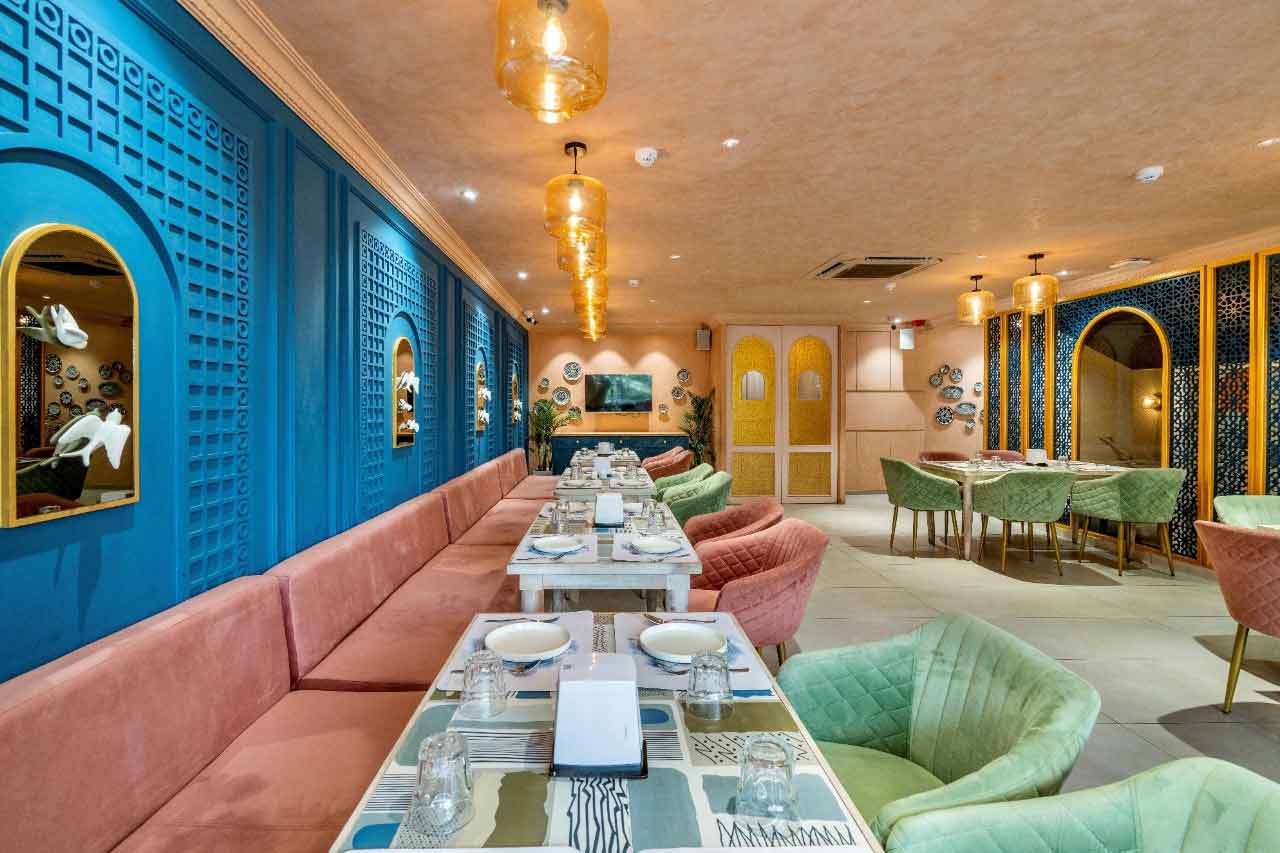 The intricate CNC cutworks, aqua blue, dusky rose and gold tints aggrandize the overall outlook of the place while enhancing the vibe.
The intricate CNC cutworks, aqua blue, dusky rose and gold tints aggrandize the overall outlook of the place while enhancing the vibe.
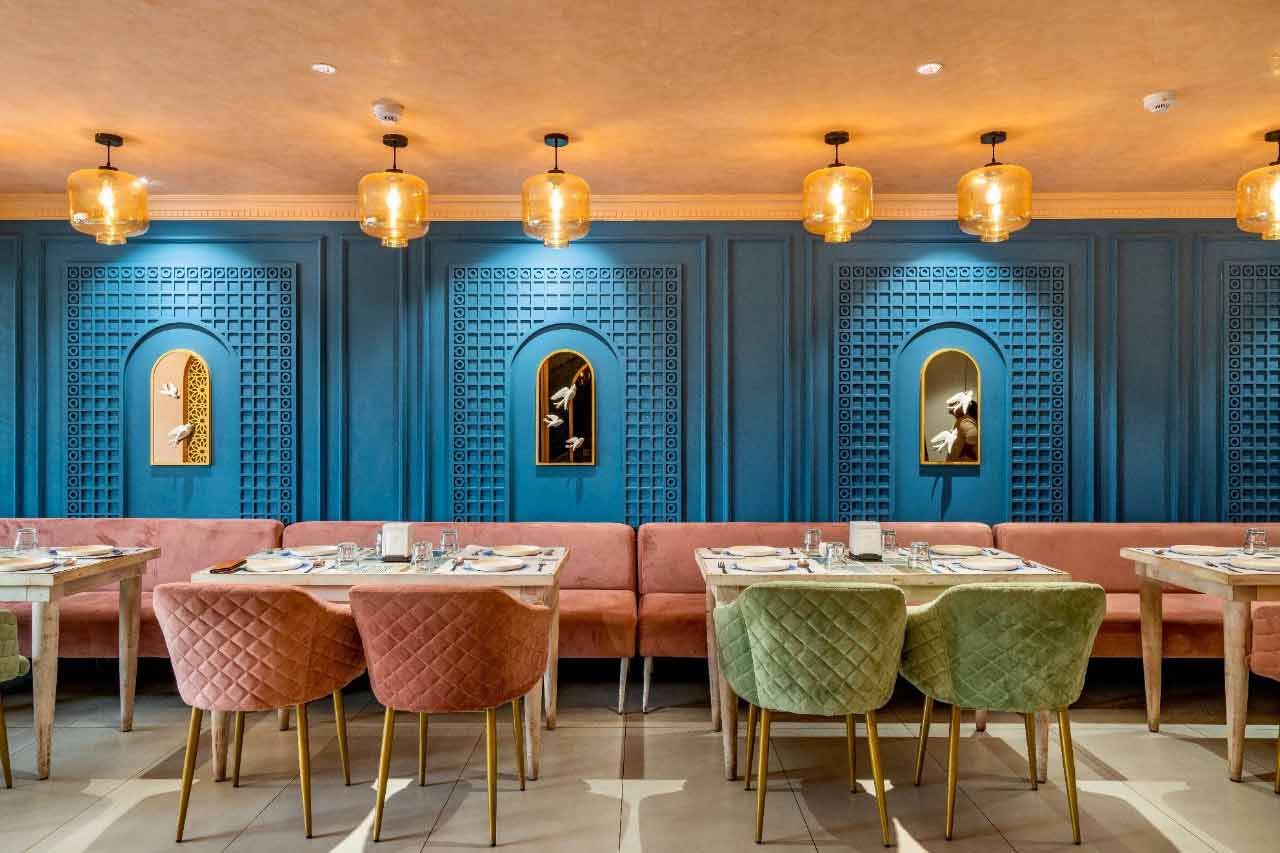 The subtle lighting of the space complements its Persian-Moroccon backdrop.
The subtle lighting of the space complements its Persian-Moroccon backdrop.
Also Read: This Restaurant in Haridwar Is A Kaleidoscope Of Cultural Influences And Civilizations | Designers Group | Pilibhit House
Fusion of Traditional and Modern Design on The Second Floor
The second floor is consecrated to Meraki. The floor showcases a beautiful fusion of modern and traditional design.
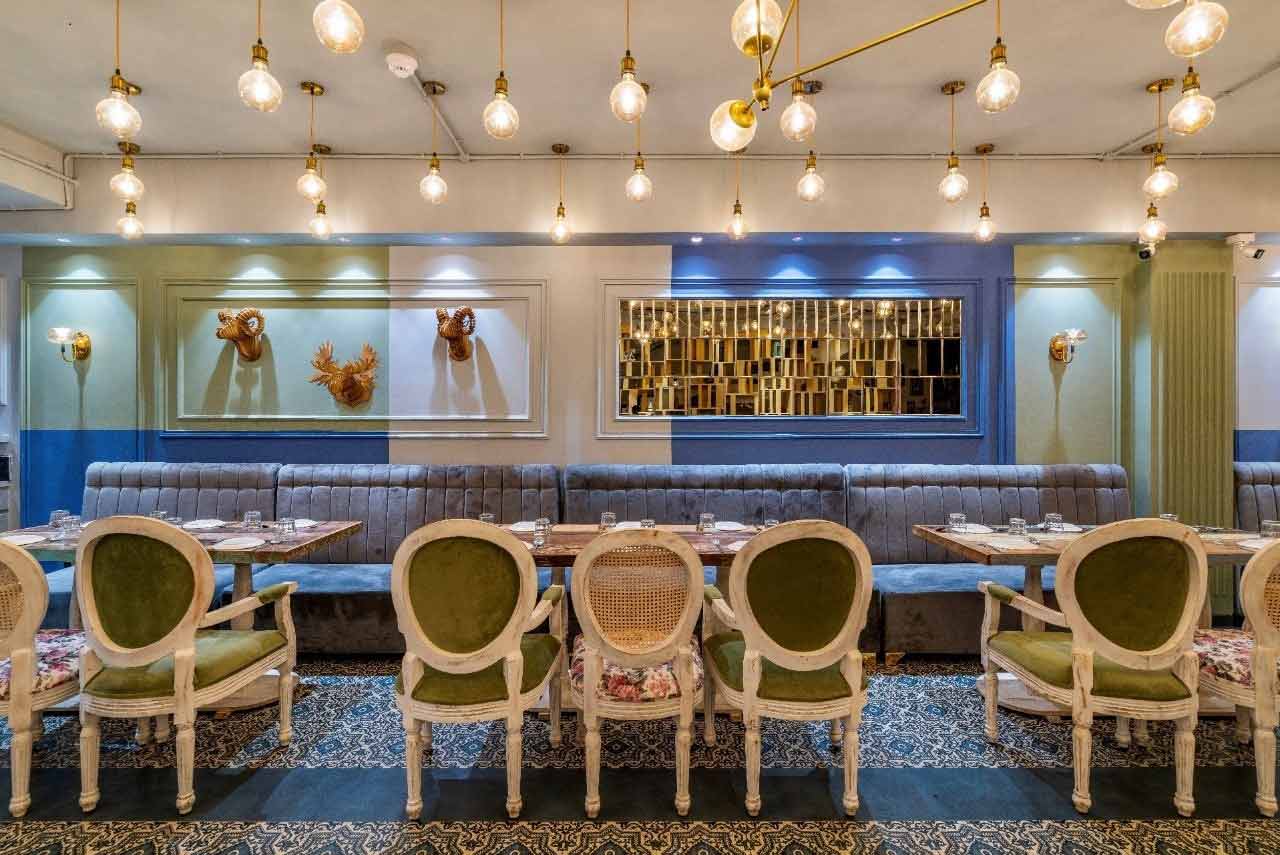 The bold shades of green and blue mirrors are niched into the walls and the lighting gives this space a dreamy vibe making it look more spacious and bright.
The bold shades of green and blue mirrors are niched into the walls and the lighting gives this space a dreamy vibe making it look more spacious and bright.
Greek and Mediterranean Feel on the Third Floor
The third floor- Terrazo, is planned to be a rooftop cafe and dine-in.
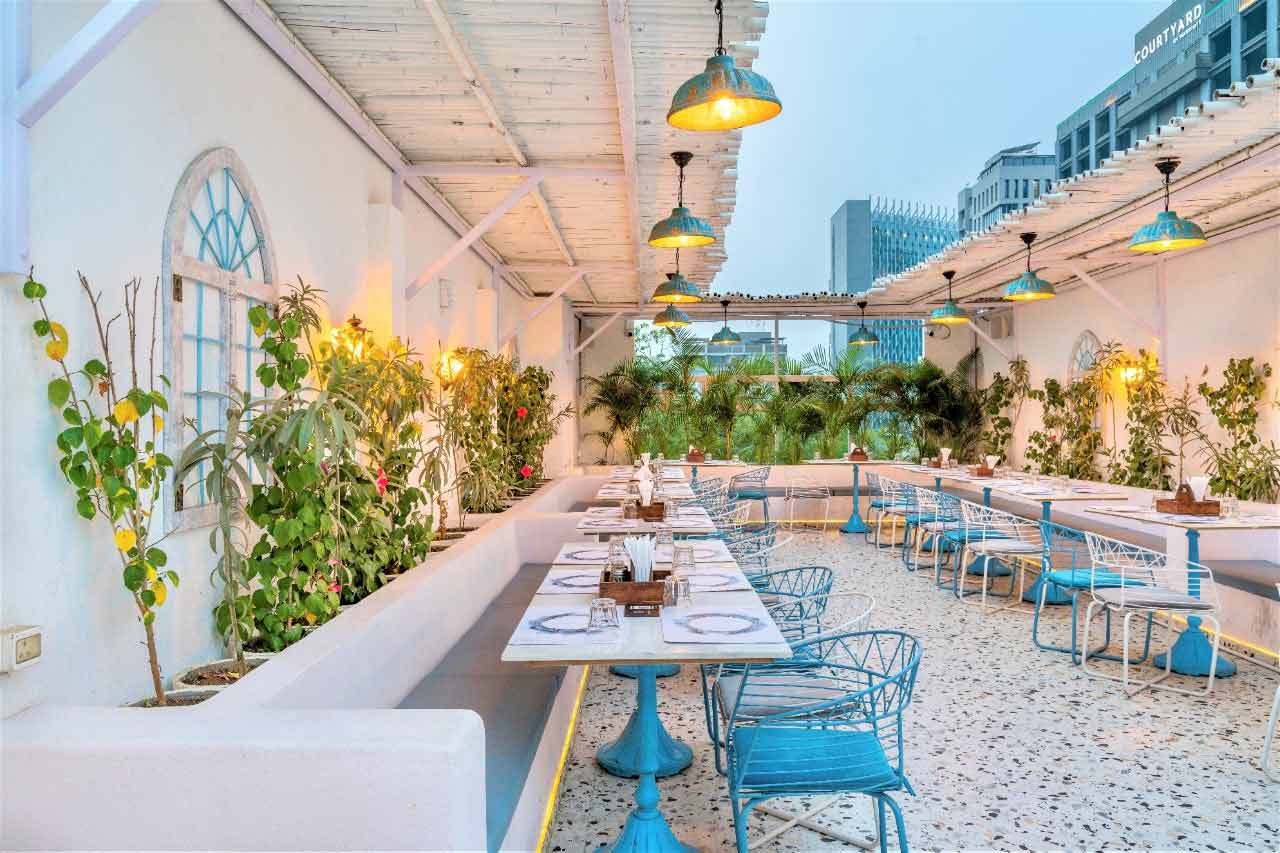 Its perpetual flooring, walls washed in calm tones of blue and white, greenery, tenuous lighting, floral creepers, and plush furnishings accord it a Greek and Mediterranean feel.
Its perpetual flooring, walls washed in calm tones of blue and white, greenery, tenuous lighting, floral creepers, and plush furnishings accord it a Greek and Mediterranean feel.
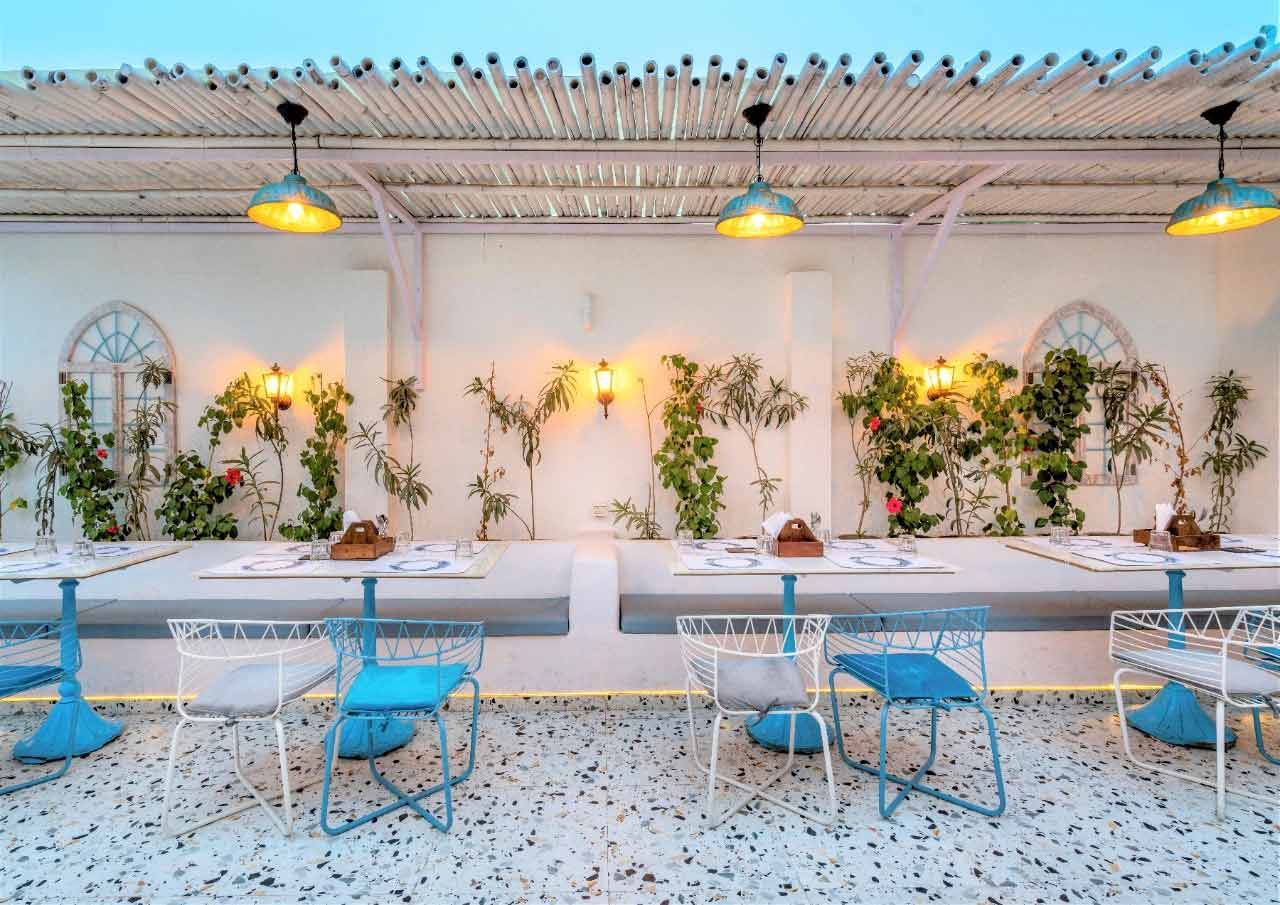
Project Details
Project Name: The House of Makeba
Project Type: Restaurant
Design Firm: Amogh Designs
Location: Sindhubhavan road, Ahmedabad, Gujarat
Year Built: 2021
Duration of project: 4 Months
Project Size: 5000 Sq.ft
Carpet Area: 4500sqft
Architect: Ar. Pankti Shah
Interior: ID. Shalvi Shah
Design Team: Lalit, Bhavyesha, Vaishnavi
Content Writer: Tia Mehta
Photography credits: Maulik Patel, Inclined Studio
Products and Materials
Art & Murals: Kalpadruma Arts
Flooring tiles: Graffiti Tiles, Ahmedabad
Color & Paint: Asian Paint
Hangings & Chandelier: Amazon | Ikea
Keep reading SURFACES REPORTER for more such articles and stories.
Join us in SOCIAL MEDIA to stay updated
SR FACEBOOK | SR LINKEDIN | SR INSTAGRAM | SR YOUTUBE
Further, Subscribe to our magazine | Sign Up for the FREE Surfaces Reporter Magazine Newsletter
Also, check out Surfaces Reporter's encouraging, exciting and educational WEBINARS here.
You may also like to read about:
The Curved Walls In This Modern Restaurant Are Inspired By Painting Brushstrokes and Marble Sculptures | WAY Studio | China
Take A Journey To Rajasthan Through Joshi House, A Restaurant in Mumbai | Ashiesh Shah Architecture
And more…