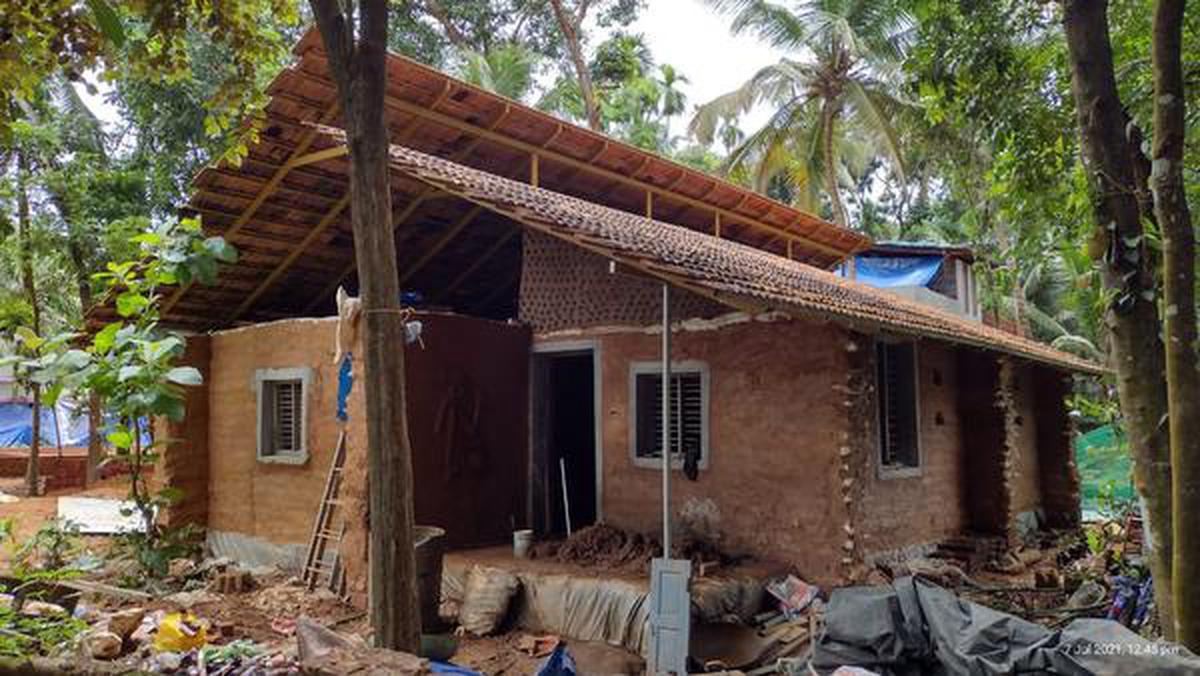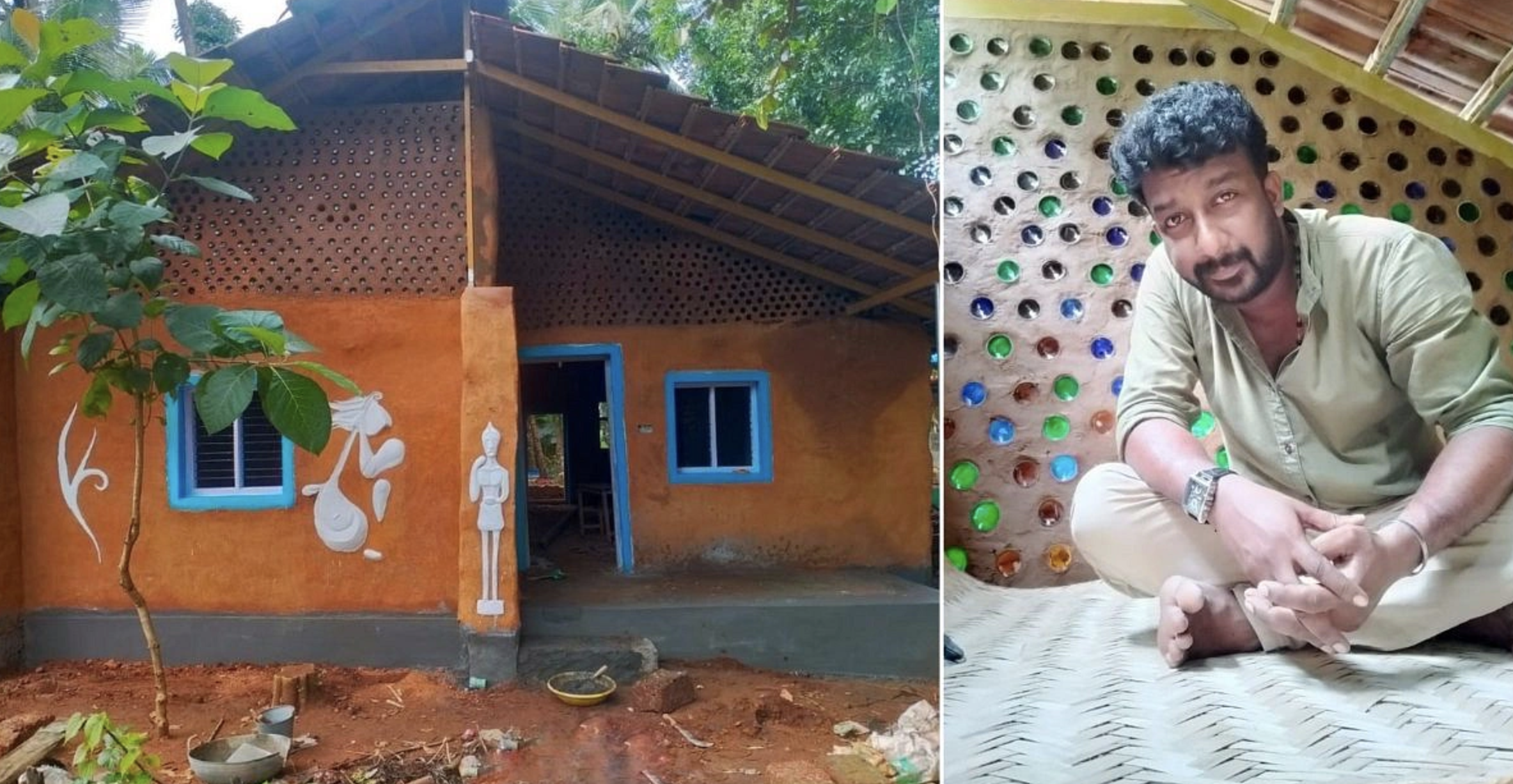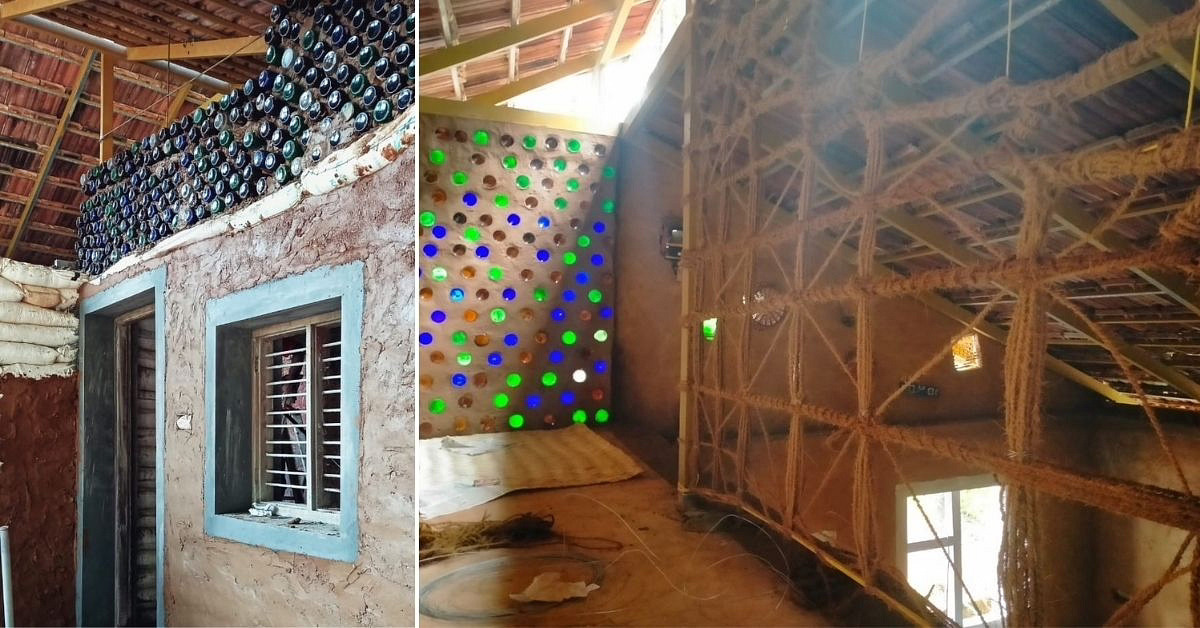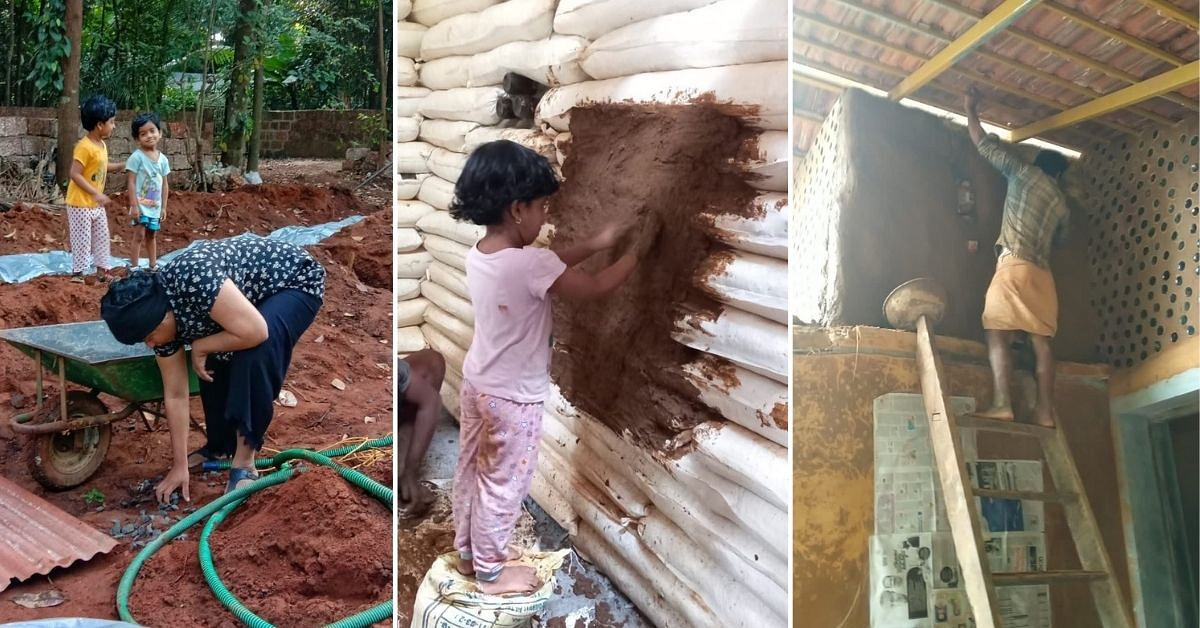
The native of Annur in Kannur district, Kerala- Aji Anand, with the help of his family and friends, designed his own house using construction waste, beer bottles, second-hand goods, and soil. Aji wanted to build a low-budget home, and hence he used the locally available sources to design the entire house. A group of architects also helped him to acquire the materials. The building spanning 1000 Sq Ft was built using mud bricks made from subsoil taken from recycled resources and his allotment. It took him 6 months and only Rs 6 lakhs to construct the entire edifice. The home comprises a living area, two bedrooms, a kitchen, an attic sit-out, and a bathroom. Read SURFACES REPORTER(SR)’s post to know more details about this eco-friendly house:
Also Read: Use of Recycled Materials in Architecture and Design
 During COVID-19 when the entire world was thinking about how to spend their time in this lockdown, 36-year-old Mr. Anand, with a master's in manufacturing engineering, and his wife, Thanya K. Leela, a Vice Principal in a private institute, were busy collecting materials to build a mud house. They wanted to create a house using materials that people generally discard. The cost-effective, eco-friendly and disaster-proof home get ready at just Rs 6 Lakhs.
During COVID-19 when the entire world was thinking about how to spend their time in this lockdown, 36-year-old Mr. Anand, with a master's in manufacturing engineering, and his wife, Thanya K. Leela, a Vice Principal in a private institute, were busy collecting materials to build a mud house. They wanted to create a house using materials that people generally discard. The cost-effective, eco-friendly and disaster-proof home get ready at just Rs 6 Lakhs.
 Aji’s dream was to build an eco-friendly home while keeping construction costs to a minimum. He sought help from his cousin Akash Krishanraj- a final year architecture student at the school in Bhopal- and his other relatives to design the project.
Aji’s dream was to build an eco-friendly home while keeping construction costs to a minimum. He sought help from his cousin Akash Krishanraj- a final year architecture student at the school in Bhopal- and his other relatives to design the project.
Construction Materials
Aji obtained all the important materials for the building by January 2021. It was the time when the government had lifted most of the lockdown restrictions.
Akash suggested Aji utilize the earthbag method to construct the home as it assists in creating a robust structure and has been used by many in disaster-prone regions.
 Instead of using large laterite stones, the firm used mud dug at the construction site to firmly pack it in plastic bags. The project comprises the use of 850 meters of plastic bags that are used as bricks for supporting the subsoil. Barbed wires are placed above the soil bags, so they do not move. While other materials such as bamboo canes, second-hand wooden window panes, doors, and around 2,500 beer bottles were used as filler materials between the roofing and the walls to allow natural light to enter the house and offer air ventilation.
Instead of using large laterite stones, the firm used mud dug at the construction site to firmly pack it in plastic bags. The project comprises the use of 850 meters of plastic bags that are used as bricks for supporting the subsoil. Barbed wires are placed above the soil bags, so they do not move. While other materials such as bamboo canes, second-hand wooden window panes, doors, and around 2,500 beer bottles were used as filler materials between the roofing and the walls to allow natural light to enter the house and offer air ventilation.
 Similarly, they used second-hand terracotta tiles to layer the roofs. These tiles were repurposed from the older homes knocked down in their locality. Scared wood collected from demolished buildings is used to create window and door frames and cupboards.
Similarly, they used second-hand terracotta tiles to layer the roofs. These tiles were repurposed from the older homes knocked down in their locality. Scared wood collected from demolished buildings is used to create window and door frames and cupboards.
Significantly less amount of stone and cement were used in the construction, which also helped in keeping hte cost low. Mud is mixed with clay, husk, and cement to plaster the entire house. Aji claims that the house is sturdy enough to stand for more than 60 years.
Also Read: Othalo and Architect Julien De Smedt Design Affordable Housing Made from Recycled Plastic
The process of designing starts with leveling the plot to create the foundation and digging tanks, including the septic and water tank. The subsoil was accumulated in one area. Since other construction work was going on near the property, they also used the subsoil dug out from their land. Anand, his family, friends, relatives, and even his two children did the digging work together.
Keep reading SURFACES REPORTER for more such articles and stories.
Join us in SOCIAL MEDIA to stay updated
SR FACEBOOK | SR LINKEDIN | SR INSTAGRAM | SR YOUTUBE
Further, Subscribe to our magazine | Sign Up for the FREE Surfaces Reporter Magazine Newsletter
Also, check out Surfaces Reporter’s encouraging, exciting and educational WEBINARS here.
You may also like to read about:
Unispace Designs A Sustainable Office For Global Tea Specialist Using Recycled Products | T2
Auroville Design Consultants Used Eco-Friendly and Recycled Materials to Design Humanscapes Habitat in Tamil Nadu
This Architect Designs A Budget Green Home in Kalavad, Gujarat That Does Not Need ACs | Maulik Lodhia Architects
And more…