
Located in the most premier neighborhood of Hyderabad, the 3000 Sq. Ft, 3BHK Apartment, Stonebridge Abode is designed as a humble abode for a young couple welcoming a newborn. The young couple- Naina Reddy and Rajat Sanghvi- are designers themselves. Founders and principal designers of Make Space Architects, Naina and Rajat give French-style architecture to the abode with vernacular touch. Take a tour of this modern minimalistic home at SURFACES REPORTER (SR) through the details provided by the designers.
Also Read: Vie Luxueuse: A Modern Home Infused With French Design Elements | Pune | Mind Manifestation
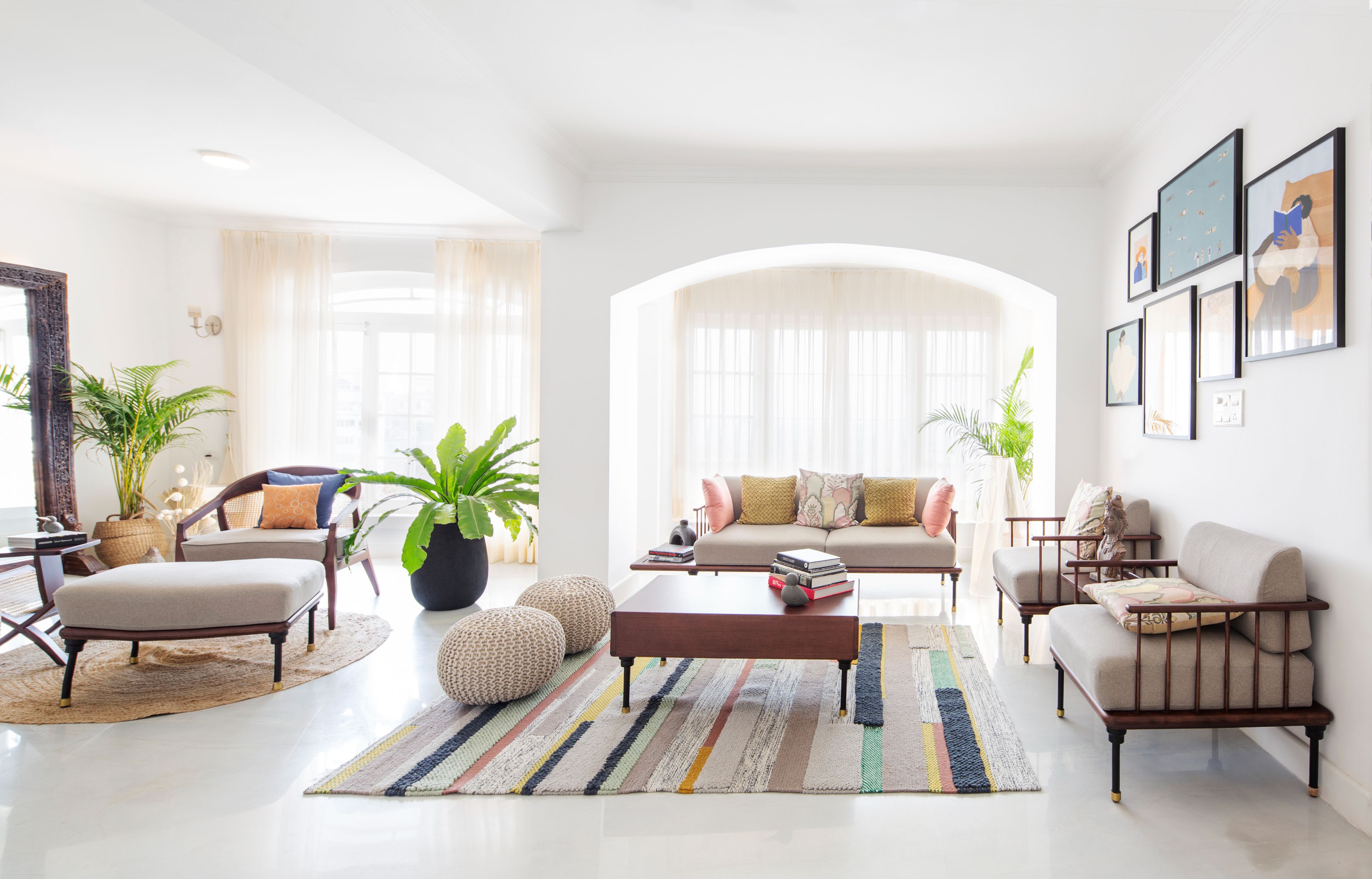 Rug from Ikea; Art from the poster club; , Furniture: Custom made in Kerala; Cushion cover from Vaya Home; Art Plates from The Plated Project; Pouf from Pepperfry ; Curtain from D’Decor
Rug from Ikea; Art from the poster club; , Furniture: Custom made in Kerala; Cushion cover from Vaya Home; Art Plates from The Plated Project; Pouf from Pepperfry ; Curtain from D’Decor
The apartment architecturally follows the French style with beautiful large arched openings and windows bringing in plenty of light and unending views of the beautiful city. “We imagined the apartment as a white canvas, which invited us to paint it-with vibrant colours and Art, which we collected traveling across the world. The space reflects not just our personality but expresses the way we live- vibrant yet simple. A house that helps us escape from the tedious work life and lets us enjoy a glass of wine while we are back home in the coziest and most comfortable way!!,” shares the designers' duo.
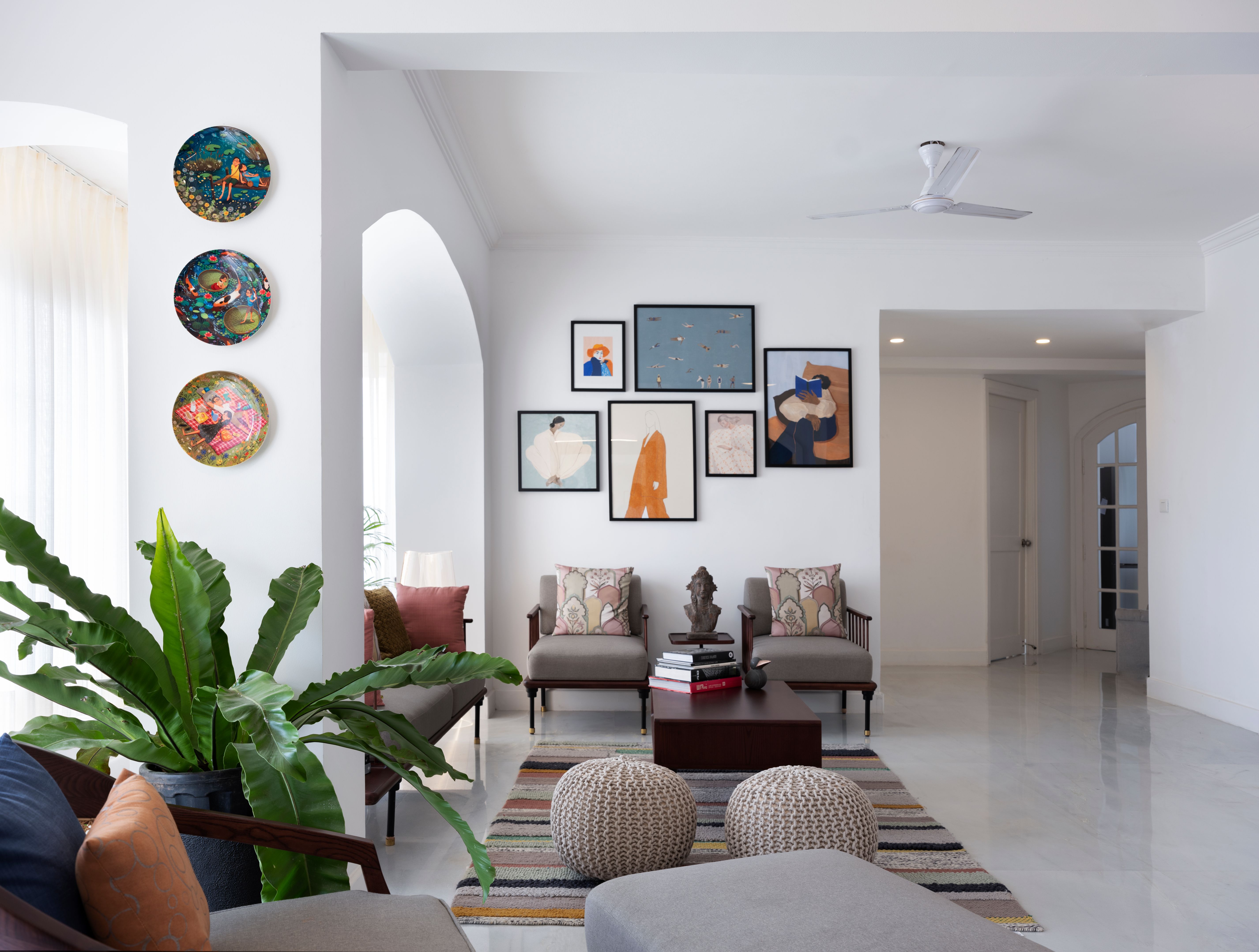
Rug from Ikea; Art from the poster club; , Furniture: Custom made in Kerala; Cushion cover from Vaya Home; Art Plates from The Plated Project; Pouf from Pepperfry ; Curtain from D’Decor
Less is More
The apartment is experimental in its porosity and style. It generates an open, luminous plan through a Minimalistic approach that infuses the idea of less is more. It’s a 3 BHK apartment with a master bedroom, a guest bedroom, and a baby Nursery, with each room opening into tiny balconies.
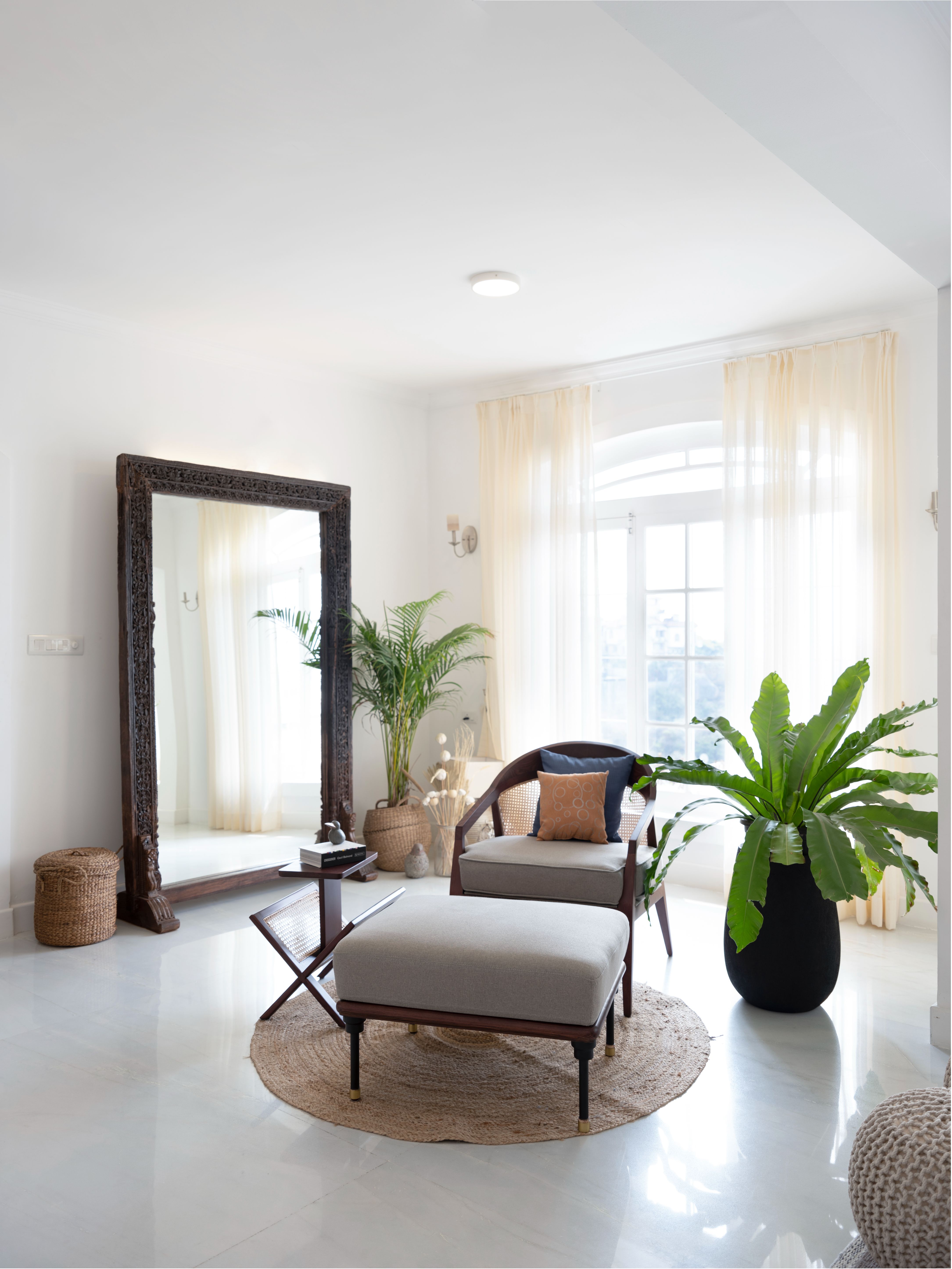 Rug from Jaipur rugs; Art from etsy ; Furniture from Custom made in Kerala ; dining table from Orange Tree ; Art from Richa kashelkar ; Curtain from D’Decor
Rug from Jaipur rugs; Art from etsy ; Furniture from Custom made in Kerala ; dining table from Orange Tree ; Art from Richa kashelkar ; Curtain from D’Decor
The living room initiates visitors with colourful comfort with a hint of quirk through the main door entrance.
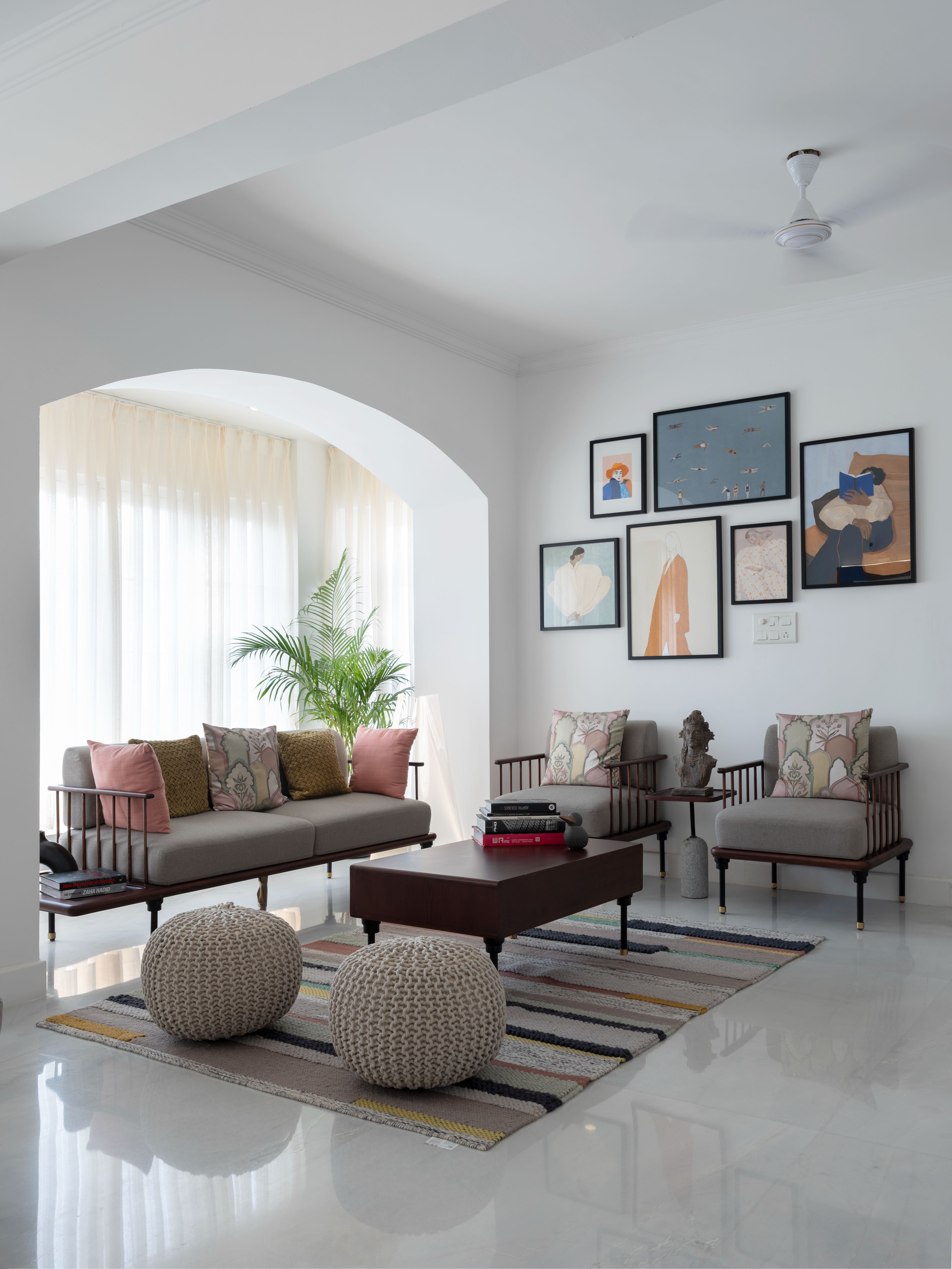 The beautiful red painting opposite the huge arched window in the dining captures all the attention with a wooden dining table in-between.
The beautiful red painting opposite the huge arched window in the dining captures all the attention with a wooden dining table in-between.
Tropical Touch To The Monochromatic Palette
The house celebrates colour through art and décor -maintaining a monochromatic palette with vernacular wooden and cane tropical furniture in the living and dining.
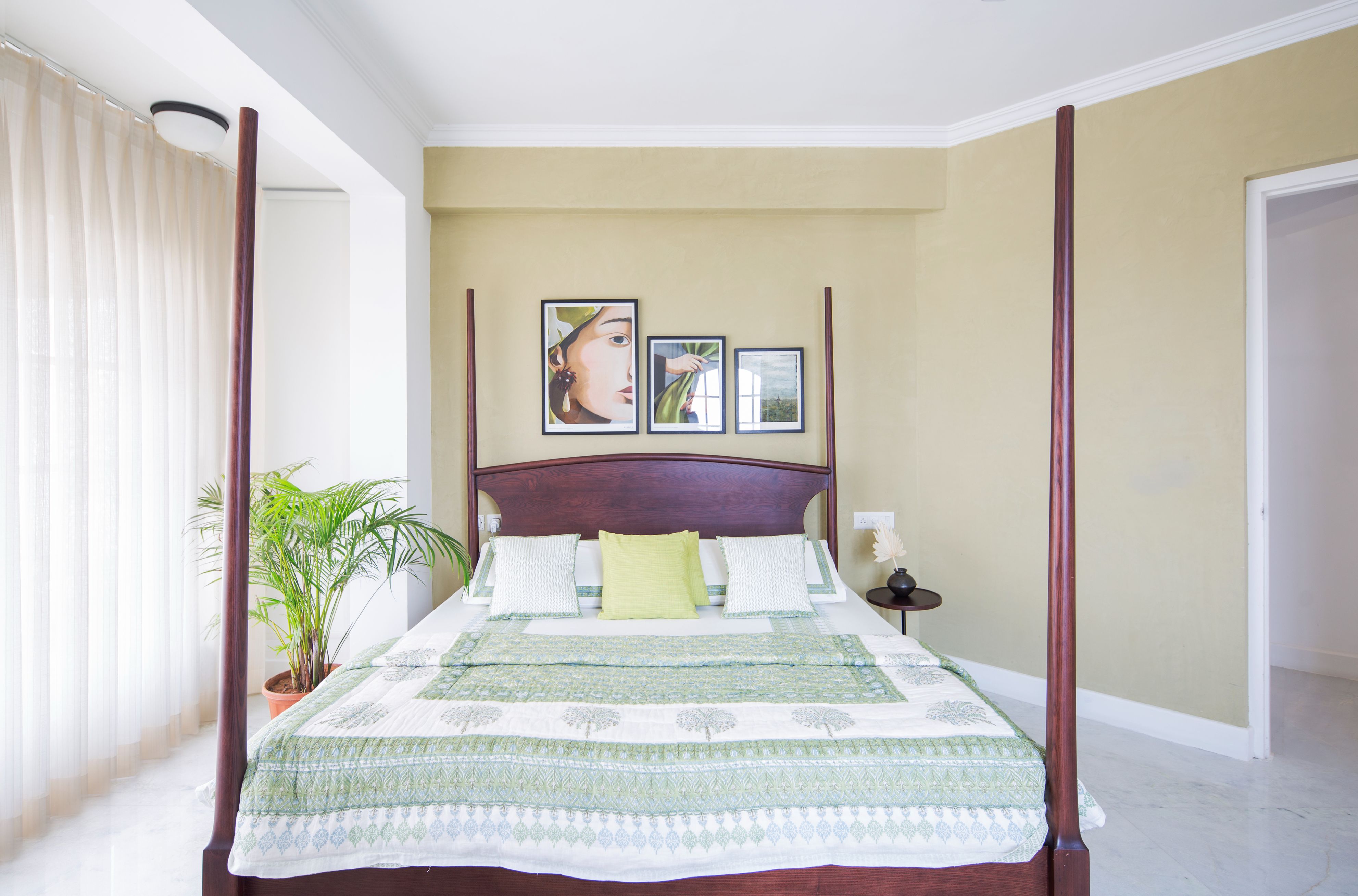 Rug from Ikea ; Art from the poster club ; Furniture from custom made in Kerala ; Furnishing ; Curtain from D’Decor ; Surface Treatment on wall from Supreme Texture paint
Rug from Ikea ; Art from the poster club ; Furniture from custom made in Kerala ; Furnishing ; Curtain from D’Decor ; Surface Treatment on wall from Supreme Texture paint
The bedrooms are vibrant with large motifs bright wallpapers and dramatic paints. The master bedroom uses a muted palate of pale green colour on the walls mixed with natural brush stroke textures that we love. The textured wall let us adds a lot of depth and quality to the space, in addition, is the beautiful kinfolk art that the designers got from Denmark. The tropical wooden poster bed Sums up the whole space beautifully. By Mixing up textures, fabric, and styles, one can really find one’s voice in design.
Also Read: A Contemporary, Spacious and Pleasant Home in Hyderabad by Phylosophy Design Studio
Paired With Modern Art Pieces
Art has been an integral part of this project, which helped us play around, creating a different vibe complementing the contemporary clean lines and simple geometry of the space. The theme of the apartment is consistent, but with a little mix of styles. To say, a contemporary house with a vernacular touch that uses modern art.
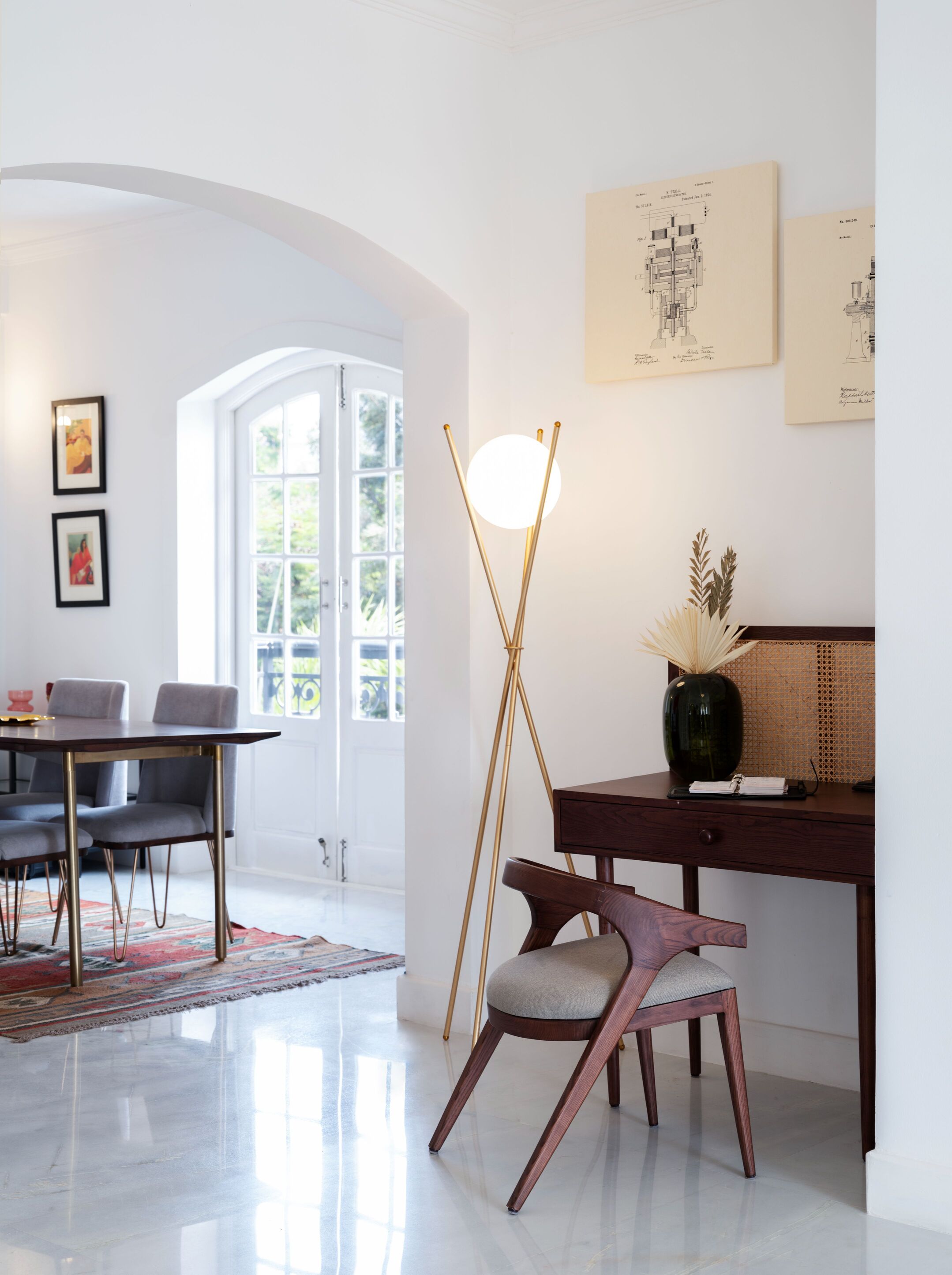 It’s a kind home, that is playful yet soothing, letting inhabitants enjoy as a young couple with a newborn, hosting friends and family.
It’s a kind home, that is playful yet soothing, letting inhabitants enjoy as a young couple with a newborn, hosting friends and family.
Project Details
Project name: Stonebridge Abode
Location: Jubilee Hills/Hyderabad
Size: 3000 sq.ft
Principal Architects: Naina Reddy and Rajat Sanghvi
Firm: MakeSpace Architects
Photographer/styling credits: Sankeerth Jonnada

Keep reading SURFACES REPORTER for more such articles and stories.
Join us in SOCIAL MEDIA to stay updated
SR FACEBOOK | SR LINKEDIN | SR INSTAGRAM | SR YOUTUBE
Further, Subscribe to our magazine | Sign Up for the FREE Surfaces Reporter Magazine Newsletter
You may also like to read about:
Restro Qualia by P&D Associates Blends the French Bistro Style With Rustic Finishes | Bharuch
Colonial Style Dominates The Interiors of This Flagship Store in Hyderabad Designed by Crafted Spaces
Etania Architects Designs An Indian Residence Adorned With Rich Modern Aesthetics | Hyderabad
and more…