
New York-based architect David Hotson in collaboration with architectural designer Ani Sahakyan has created a striking façade for a church in Texas. Showcasing the visual story through a series of Italian architectural surface manufacturer Fiandre’s porcelain slabs, the Church of Saint Sarkis in Carrollton, Texas is an amalgamation of the past and present. Know more about the project on SURFACES REPORTER (SR).
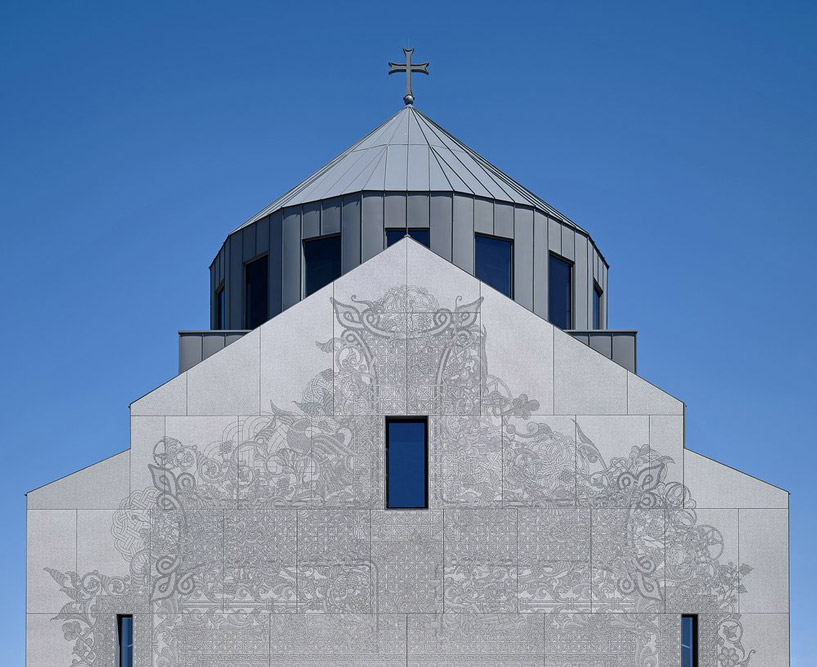 The Church of Saint Sarkis draws inspiration from the ancient Armenian church of Saint Hripsime.
The Church of Saint Sarkis draws inspiration from the ancient Armenian church of Saint Hripsime.
The Church of Saint Sarkis draws inspiration from the ancient Armenian church of Saint Hripsime which is located near Armenia’s modern capital of Yerevan. The newly constructed church links to this primeval structure that stood as one of the symbols of the world’s first Christian nation, having adopted Christianity in 301AD. While the church of Saint Hripsime had been completed in 618 AD, the cornerstone of the Church of Saint Sarkis had been laid exactly 14 centuries later in 2018.
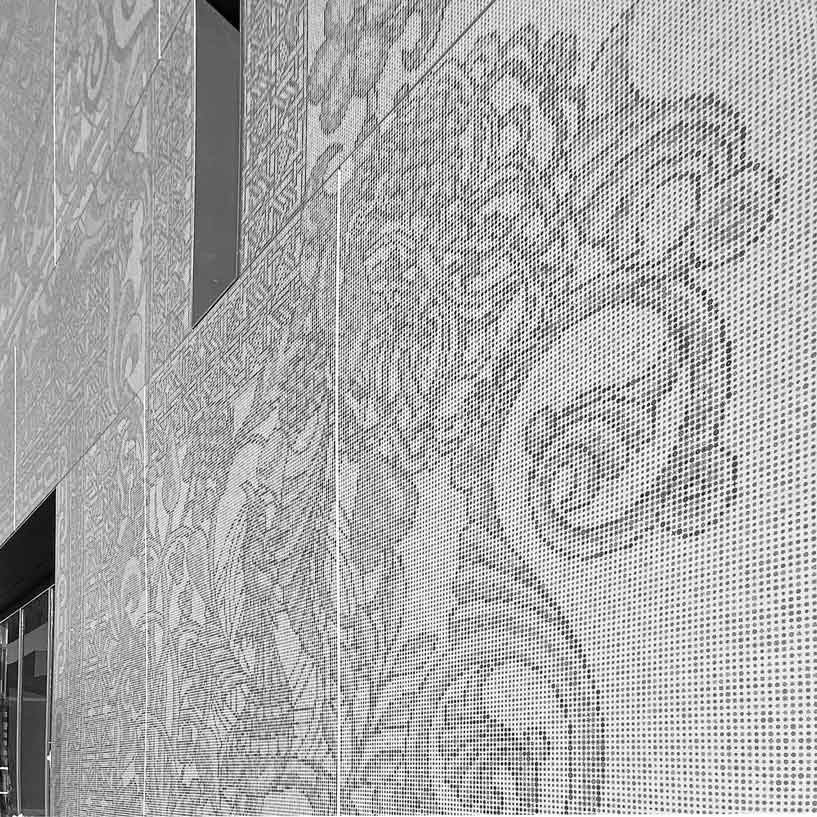 One of the most striking features of the church is the western façade, which serves as a powerful memorial to the 1.5 million victims of the 1915 Armenian genocide.
One of the most striking features of the church is the western façade, which serves as a powerful memorial to the 1.5 million victims of the 1915 Armenian genocide.
Blending Armenia’s ancient architectural and artistic traditions with contemporary digitally-driven design and fabrication technologies, the design of Saint Sarkis is a step forward into the new era. One of the most striking features of the church is the western façade, which serves as a powerful memorial to the 1.5 million victims of the 1915 Armenian genocide. The traditional Armenian cross or tree of life, composed of botanical and geometrical motifs, is posted on the porcelain slabs of the façade. The cross with distinctive floral branching arms is a symbol of the Armenian faith.
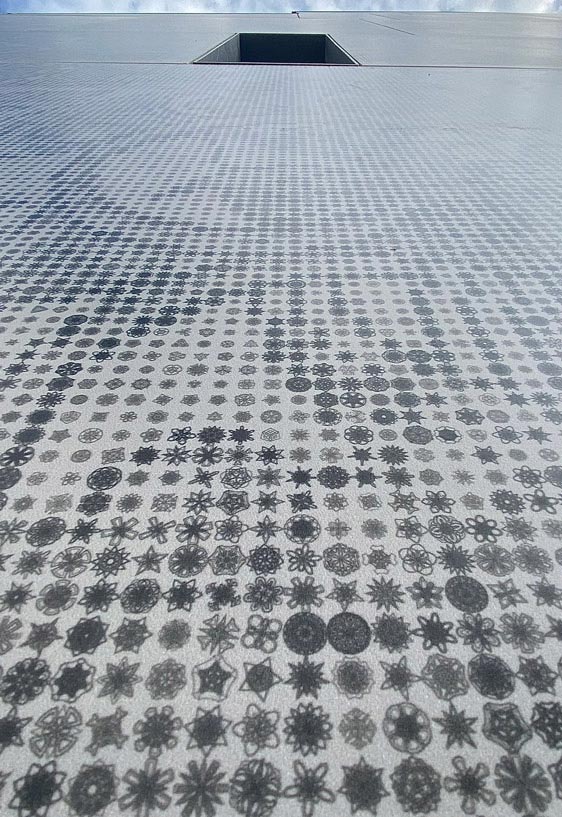 The traditional Armenian cross or tree of life, composed of botanical and geometrical motifs, is posted on the porcelain slabs of the façade.
The traditional Armenian cross or tree of life, composed of botanical and geometrical motifs, is posted on the porcelain slabs of the façade.
As visitors approach the façade, the motif design of the façade that is drawn from Armenian art breaks into 1.5 million tiny pixels, each 1cm in diameter. Each of the motifs represents the bond of ancestry and traditions. Each pixel is generated by a computer script called Fiandre’s Design Your Slab which processes high-resolution UV-resistant printing on exterior-grade porcelain rain-screen panels. Reportedly, the façade is the first to use this technology.
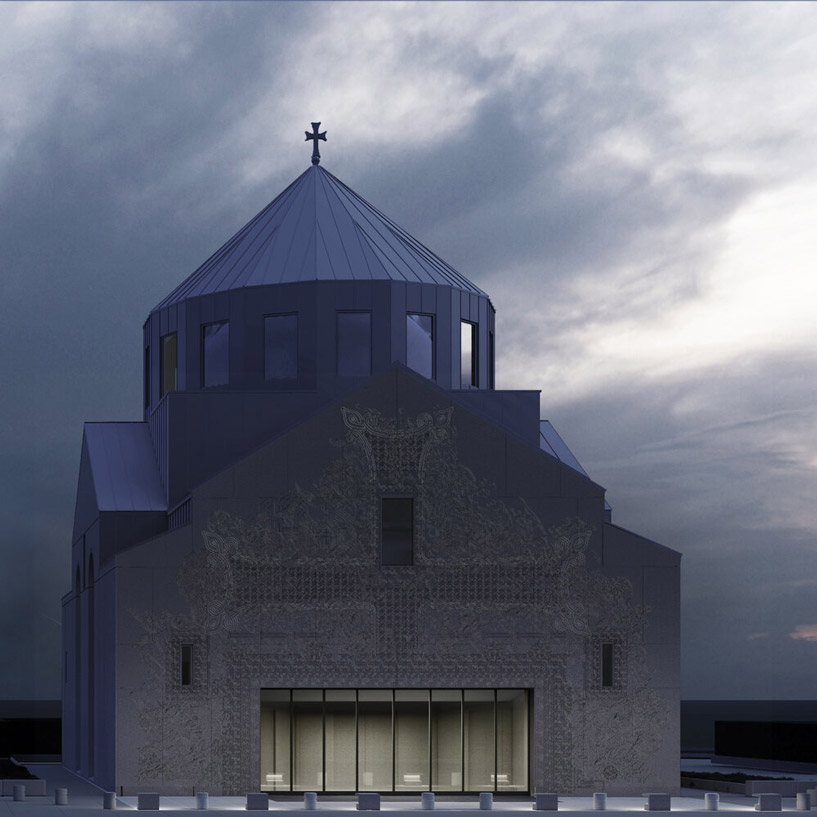 The motif design of the façade is drawn from Armenian art that breaks into 1.5 million tiny pixels, each 1cm in diameter.
The motif design of the façade is drawn from Armenian art that breaks into 1.5 million tiny pixels, each 1cm in diameter.
Unique in nature, each pixel represents one of the 1.5 million individuals who perished in the 1915 Armenian genocide. Stepping into the church through the memorial façade, visitors appear in a gleaming sanctuary of spatial volume. Concave light coves sculpted into the exterior direct the powerful Texas sunlight indirectly into the interior space. Glass fibre reinforced gypsum has been cast into the doubly-curved plaster vaults that shape the interior space of the church. Thanks to the innovative process developed by the Toronto-based manufacturer Formglas, the interior vaults are smooth and scale-less. They have no visible lighting fixtures, air-conditioning registers or other contemporary technical details to disrupt the gleaming interiors.
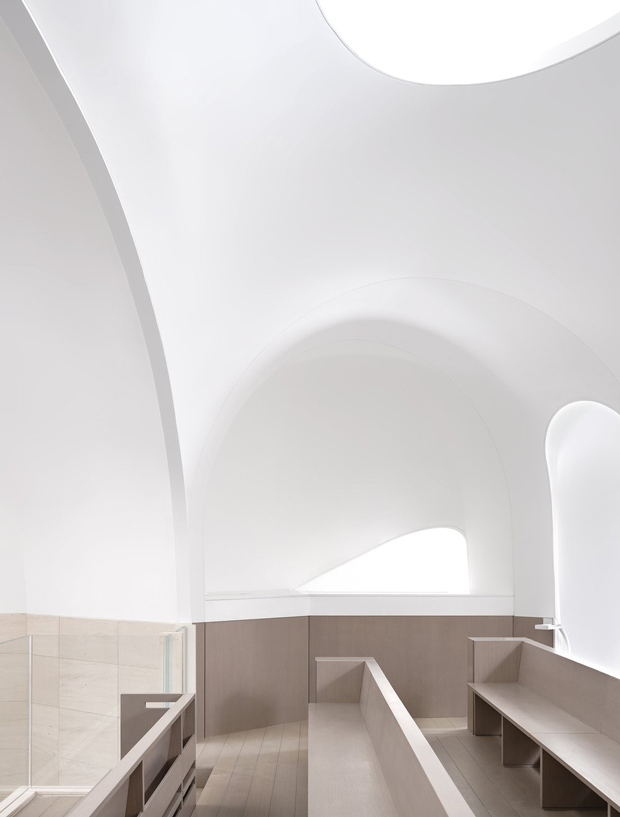 Each pixel is generated by a computer script called Fiandre’s Design Your Slab which processes high-resolution UV-resistant printing on exterior-grade porcelain rain-screen panels.
Each pixel is generated by a computer script called Fiandre’s Design Your Slab which processes high-resolution UV-resistant printing on exterior-grade porcelain rain-screen panels.
A displacement of a climate control system, which uses a remotely located mechanical plant, keeps the church heated and cooled. The plant introduces and directs the conditioned air at low velocity through floor registers that are located under the pews.