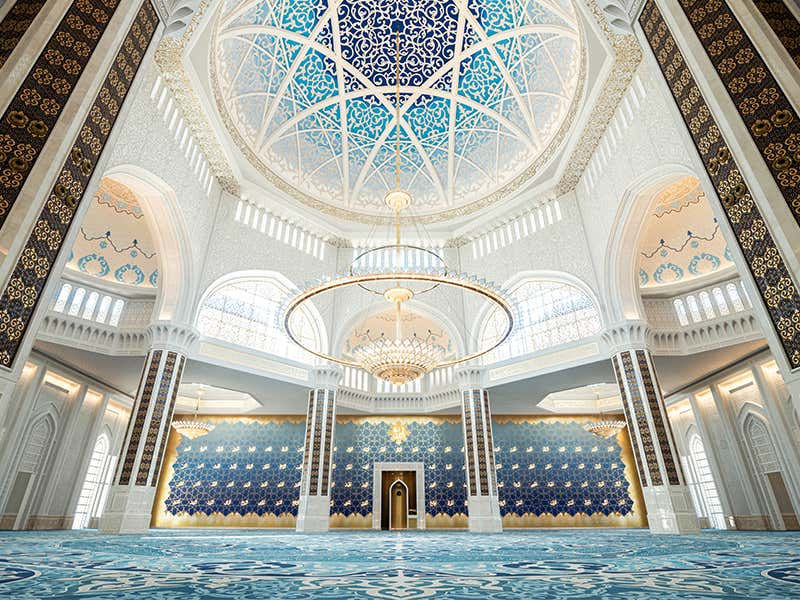
A new addition to Kazakhstan’s landscape and attraction in Nur Sultan, the Nur Sultan Grand Mosque has been recently opened for visitors. Designed by Dewan Architects + Engineers, the grand mosque draws inspiration from the rich history of southern Kazakhstan. Here is a detailed report on SURFACES REPORTER (SR).

Spread across 68,060sqm with an open courtyard of 6,300sqm, the mosque is designed on 25 acre and has a 63m diameter and 83m high central dome.
Located in the capital of the Central Asian country and the largest in the vicinity, the Nur Sultan Grand Mosque encompasses the rich architecture of this region with the Kazakh opulent heritage and culture that forms the foundation that inspires the mosque. Spread across 68,060sqm with an open courtyard of 6,300sqm, the mosque is designed on 25 acre and has a 63m diameter and 83m high central dome, in addition to a total of 73 blue and white domes and four minarets of 130m height.

Four towering minarets raised at 130m height above the central dome complements the city’s skyline.
To suit the time-worn nomadic nature of the capital, the mosque is designed in complex geometric forms. Four towering minarets raised at 130m height above the central dome complements the city’s skyline. The minarets outline the five fractions of the courtyard that are reminiscent of the five prayers of the day. The central dome is ornamented with a 197.8m hand-designed calligraphic scroll.

The central dome is ornamented with a 197.8m hand-designed calligraphic scroll.
Steel frames support the dome and equally scatter the load, thereby eliminating the use of columns. The less use of columns allows visitors to have the best use of the hall. Intricate details on the facade are affixed in natural stone, marble, gold leaf, special crystal, stained glass, and tile and glass mosaic to envisage its majestic appeal.
The mosque has been built under the supervision of Nursultan Nazarbayev, the former President of Kazakhstan, who had examined the architecture of many worship places during his trips abroad. A day before he left his presidency, he laid the foundation stone of the mosque and has been an active participant in designing the mosque. The design of the mosque has been, therefore, based on the collective experience of the Muslim world. The Nur Sultan Grand Mosque is also expected to be a symbol of unity and friendship for nearly 130 ethnic groups that live within the country.

The Nur Sultan Grand Mosque is also expected to be a symbol of unity and friendship for nearly 130 ethnic groups that live within the country.
Destined to be a world-class attraction, the Nur Sultan Grand Mosque can accommodate 30,000 people in its prayer areas and houses conference and wedding halls, VIP rooms for guests, classrooms, offices, a library, spaces for funeral services, and parking.
Holding a symbolic meaning in every aspect of design, the mosque is significant in all respects and has been nominated for the Guinness World Records. The size of the main chandelier in the Haram section holds a world record. The Qibla Wall is touted to be the largest of its kind with the number of crystals used and its total size. Among the candidates for the world record, the Nur Sultan Grand Mosque has the largest temple doors in the world, the world’s largest mosque courtyard that is built in geographies where the winter climate prevails, and a 70m diameter carpet.

The mosque has the largest temple doors in the world, the world’s largest mosque courtyard that is built in geographies where the winter climate prevails, and a 70m diameter carpet.
Project details
Location: Nur-Sultan, Kazakhstan
Type: Public
Size: 57,000 sqm
Client: Sembol Construction
Image credits: Evgeny Tkachenko, Dewan Architects + Engineers and Sembol Construction