
The beautiful neoclassical architecture of Powai is something all Mumbaikars have seen and admired. And it was no different for this apartment complex at Hiranandani. The scales are/ were larger than life with the views of lush green landscape. Designed for a small family of four- the couple, their daughter and their dog, the space was a seamless, crisp and fairly proportionate 600 sq. ft living and dining room. Their brief to Ar. Snehal Mehta & Ar. Surbhi Patil of The SS Story was to design a space that is vibrant, artful, luxurious, yet comfortable. The design team has shared detailed info about the home with SURFACES REPORTER (SR). Take a look:
Also Read: A Multi-Generational Mumbai Home With Contemporary And Mid-Century Modern Design Sensibilities | Quirk Studio
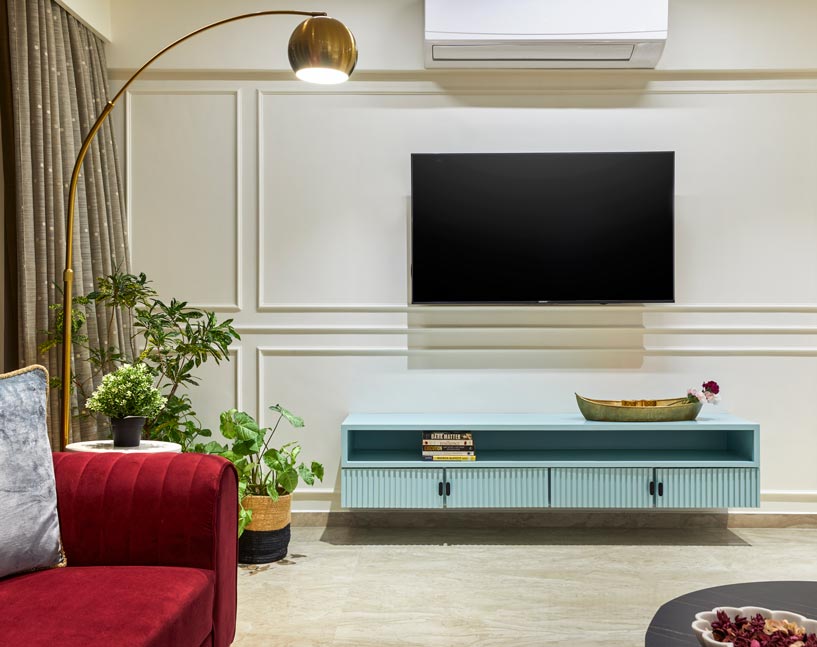 Inhabited by Mr. & Mrs Mathur, an Indian modern-day working family, the space is beautiful with ample area.
Inhabited by Mr. & Mrs Mathur, an Indian modern-day working family, the space is beautiful with ample area.
Nature-Inspired Design Approach
The house opens into a spacious living room, seamlessly transitioning into the dining area. Adopting a nature-inspired design approach, this space has been defined by incorporating tropical shades & hues. The combination of distinct elements & furniture that is crafted in metal, wood & use of plush upholstery fabrics creates an interplay of textures.
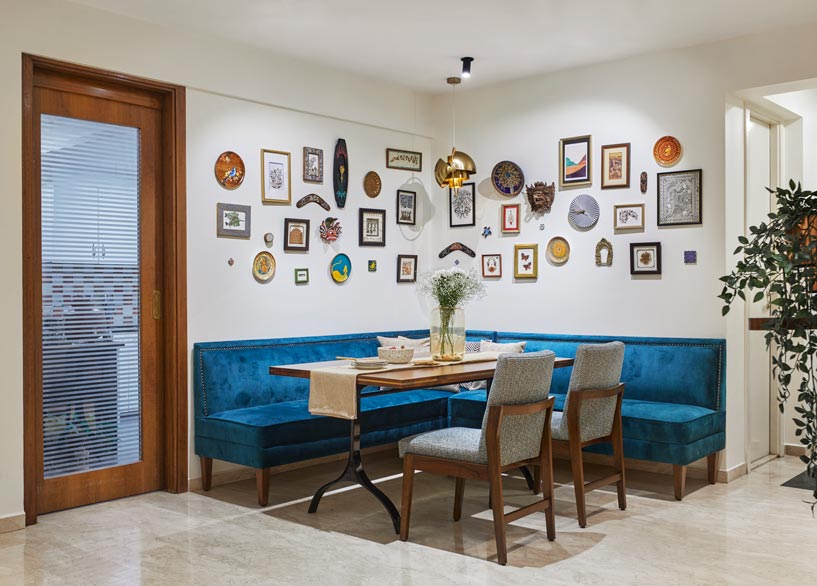 “We decided to frame the seating areas symmetrically by adding wall mouldings. They gave a form and structure to the overall space,” says Ar. Snehal.
“We decided to frame the seating areas symmetrically by adding wall mouldings. They gave a form and structure to the overall space,” says Ar. Snehal.
The maroon-coloured sofas complimented the tropical tones used in the space. They continued the mint tone on the grooved TV unit that subtly added to the verticality of the space. The tactile natural of the tear–dropped marble centre table gives an organic touch to the luxurious background.
A Beautiful Swing Part of Seating Arrangement
The most exciting thing about designing homes is to be able to witness the transitioning of their spirit, especially when it comes to furniture, which means a lot to the family.
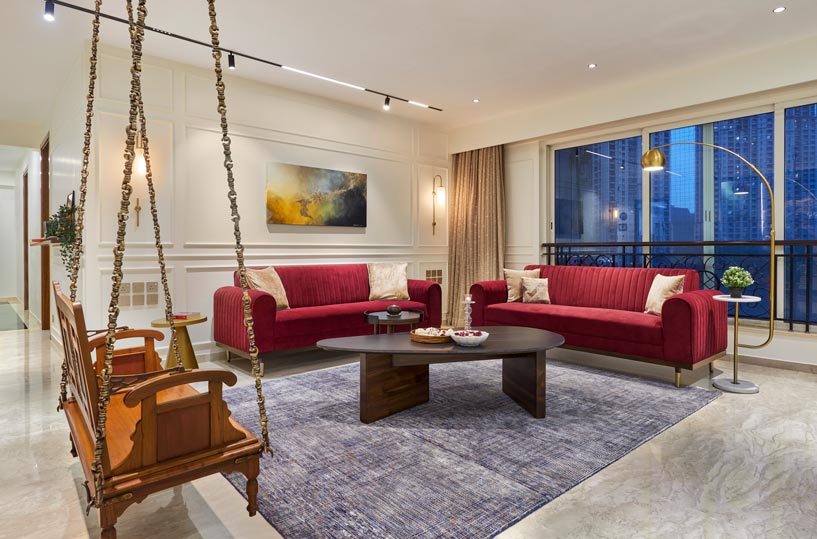 And, one such piece was their Swing, simply because it has been a part of all their homes. The swing with the reversible back in the centre makes it accessible from both sides.
And, one such piece was their Swing, simply because it has been a part of all their homes. The swing with the reversible back in the centre makes it accessible from both sides.
Soothing Tropical Hues and Artistic Shutters in the Bar Unit
One of their requirements was also a bar unit, but it should not give away that it’s a bar when not in use. Hence, instead of a small bar console, we created a massive unit for them.
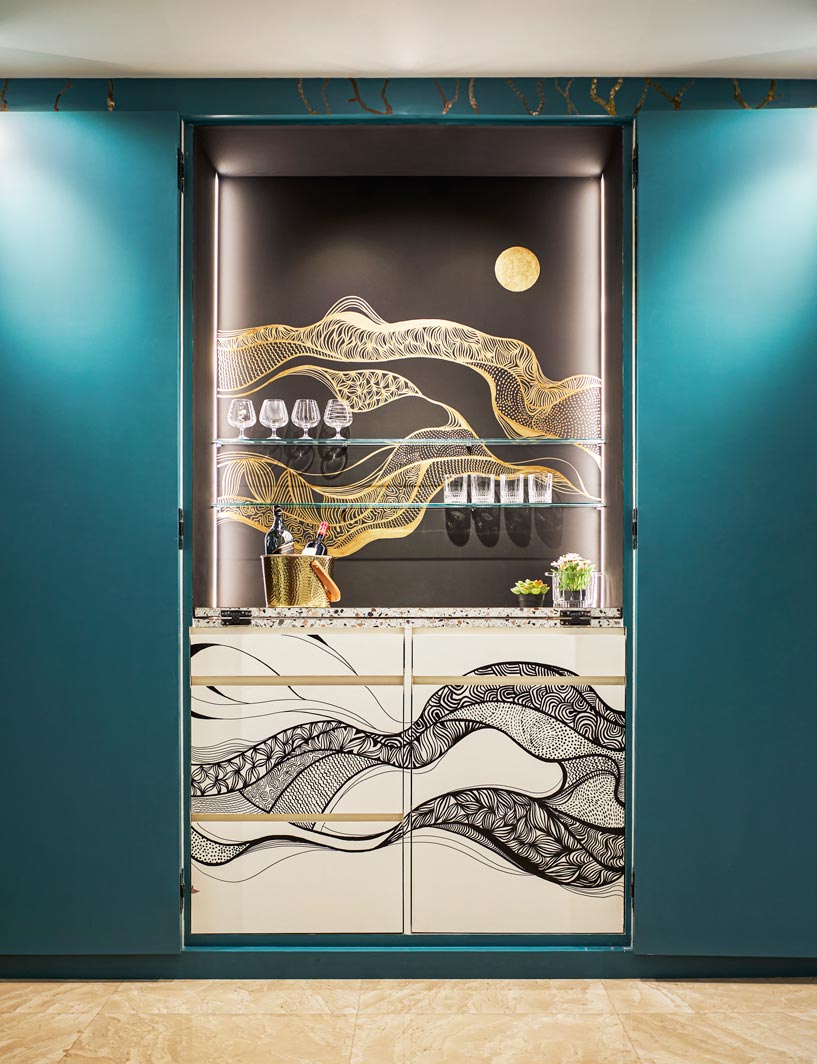 “We commissioned a talented artist to paint the tropical artwork on the shutters that perfectly stood out. The deep blue tone of the bar unit added freshness. Since it had to be concealed, we decided to have 180-degree openable doors,” expresses Ar. Surbhi.
“We commissioned a talented artist to paint the tropical artwork on the shutters that perfectly stood out. The deep blue tone of the bar unit added freshness. Since it had to be concealed, we decided to have 180-degree openable doors,” expresses Ar. Surbhi.
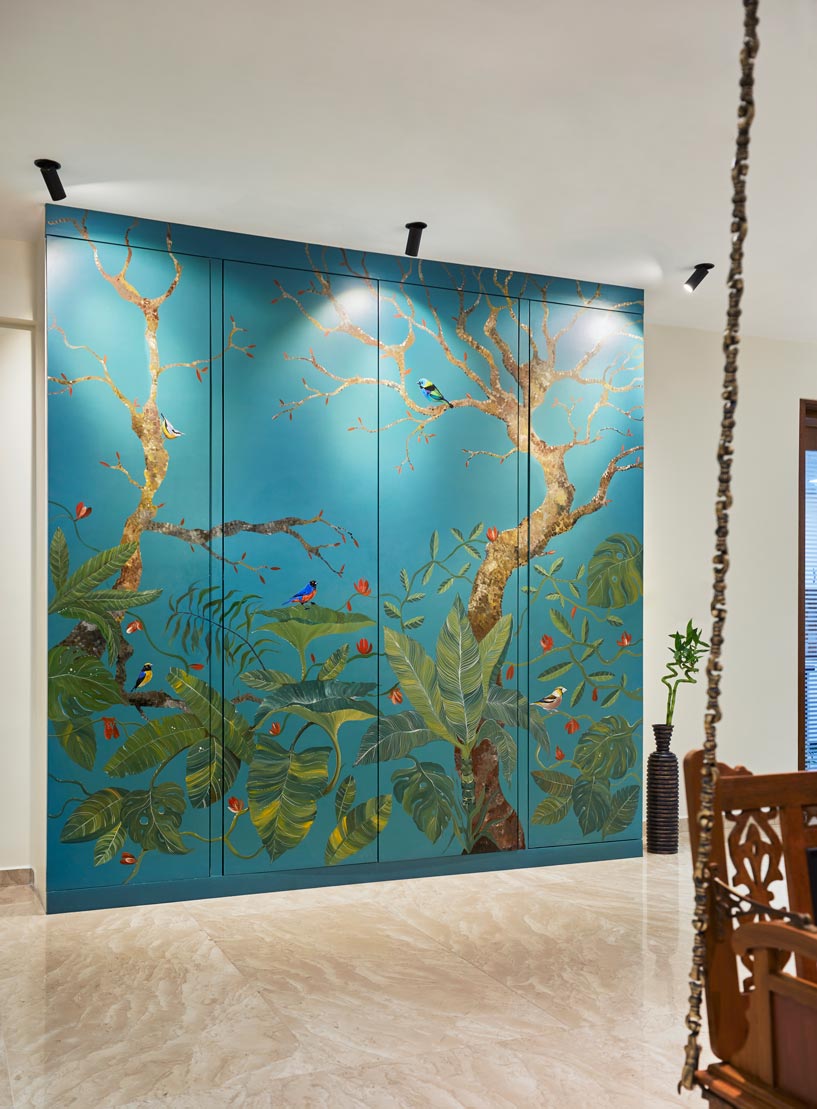 The artwork outside on the doors is delicate and ethnic, whereas, on the flip side, the artwork in the internal part is bold and fits the atmosphere of celebration.
The artwork outside on the doors is delicate and ethnic, whereas, on the flip side, the artwork in the internal part is bold and fits the atmosphere of celebration.
Chic Mirror Panelling in the Cosy Dining Corner
Adding a mirror to a space adds another dimension to it altogether and its charm is eternal. To add a distinctive character along the length of the bar unit and the dining area, the firm decided to add the 5ft high mirror panelling on the wall. The mirror panelling reflects the cozy dining corner and the light coming in from the windows.
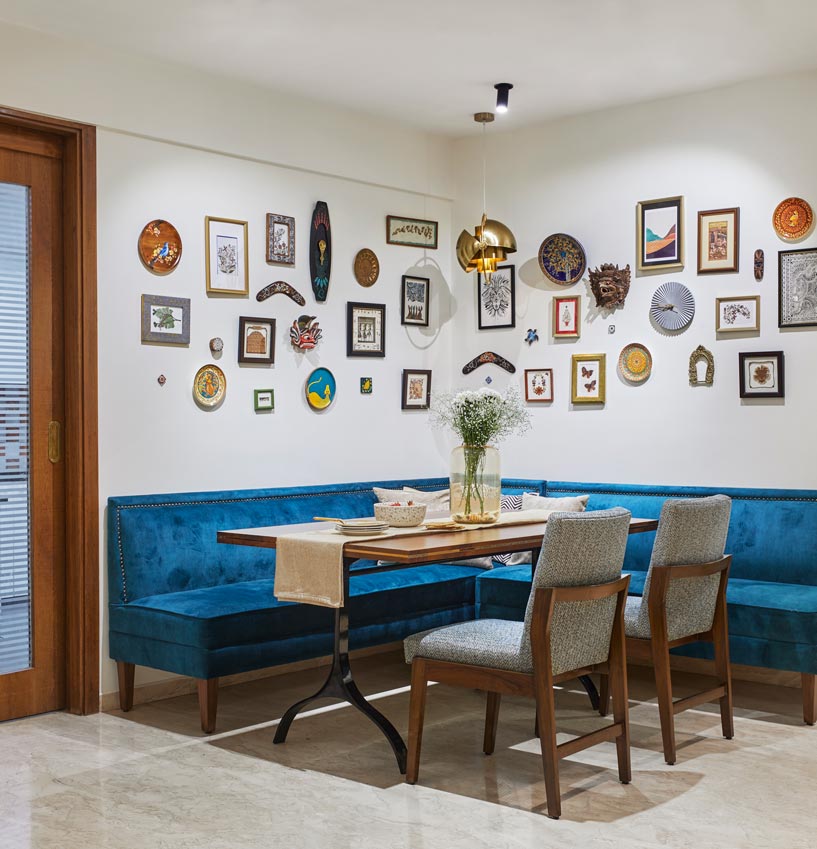 The entrance wall is cladded with a grid of mirrors framed in an antique gold finish. The sleek bench below the mirrored panelling perfectly serves its functional purpose.
The entrance wall is cladded with a grid of mirrors framed in an antique gold finish. The sleek bench below the mirrored panelling perfectly serves its functional purpose.
Luxurious Lightings For Lavish Interiors
To further highlight the grandeur of the 30ft long living room, they decided to use magnetic track lights, giving the lighting a sleek and contemporary touch. They made a provision for tuning the colour and dimming the light for mood lighting. Spotlights really enhanced the beautiful artwork on the bar unit along with the travel souvenirs display on the walls in the dining area.
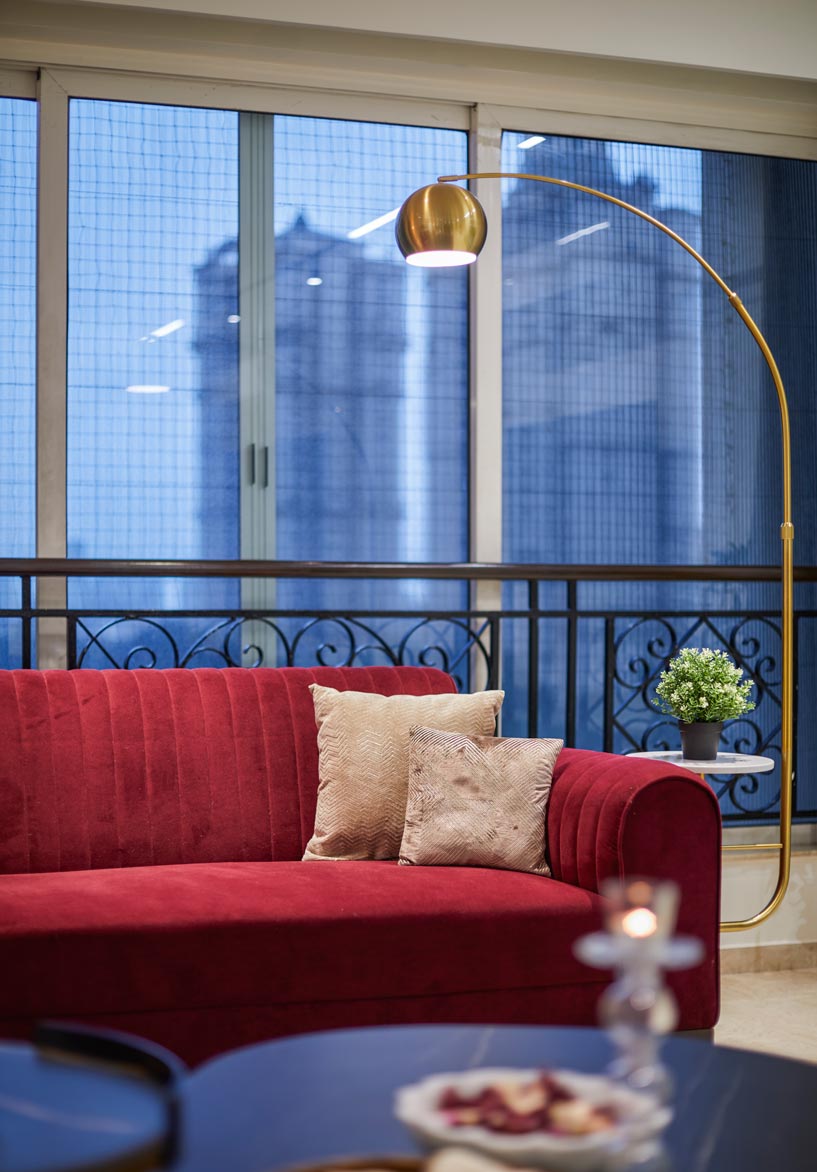 The bespoke hearth is a home that speaks a thousand words to make you speechless. A space with utmost detailing full of art, a love for colours adds a sense of comfort and luxury.
The bespoke hearth is a home that speaks a thousand words to make you speechless. A space with utmost detailing full of art, a love for colours adds a sense of comfort and luxury.
Project Details
Project name – The Bespoke hearth
Typology – Residential
Location – Hiranandani gardens, Powai
Year of Completion – 2022
Size – 600 sq.ft
Lead Designer – Ar. Snehal Mehta & Ar. Surbhi Patil
Team – Ar. Sidra Kazi
Photographer - Aspire studios
Products/ Materials/ Vendors:
Finishes – Jaipur rugs, Cottons & Satins
Lighting – The White teak Company
Artefacts – Good earth
About The SS Story
The SS Story is a multidisciplinary design studio creating experiences and generating opulence in everything we do! Our practice is grounded on the principles of: Conscious design, Sustainability and an approach that celebrates cultural influences with keen attention given to materials and detailing. Our restless curiosity translates the client’s needs to reality, keeping sensible design as the focus. Founded in 2020 by Snehal Mehta and Surbhi Patil, the studios core ideologies are a reflection of their multitudinous experiences in the field grouped together.
Our expertise spans across four verticals –Architecture, Spatial design and Styling, Graphic design and Brand building.
About the principal architects
Ar. Snehal Mehta is a designer, based out of Mumbai. After completing her B. Arch in India. She pursued her M. Arch in Interior & Living Design from the Domus Academy, Milan, Italy. She has been associated with some well-established Architecture & Interior Design firms like ‘Inform Architects’, ‘The Orange Lane’ & ‘Splendour Living’ before co-founding The SS Story. These associations have helped her develop deep insights in creating ambiences with charismatic visual narratives. Her work includes an array of projects ranging from styling of commercial show flats & hotels, to working on a product range exhibited internationally at Salonne del Mobile in Milan and Maison et Objet in Paris.
Ar. Surbhi Patil is a designer based in Mumbai. After studying Architecture for 5 years in India, she went ahead to hone her visual arts and graphic design skills at the prestigious Florence Institute of Design International, Florence, Italy. An artist at heart her work experience spans over 3 major quadrants Architecture, brand awareness and interiors. Her varying design experiences diversify from working on National Satyagraha Salt Memorial at Dandi to complex township projects at SSA Architects. Her work in Avishkar Group has given her exposure of working on Mega infrastructural projects like Mumbai Metro.
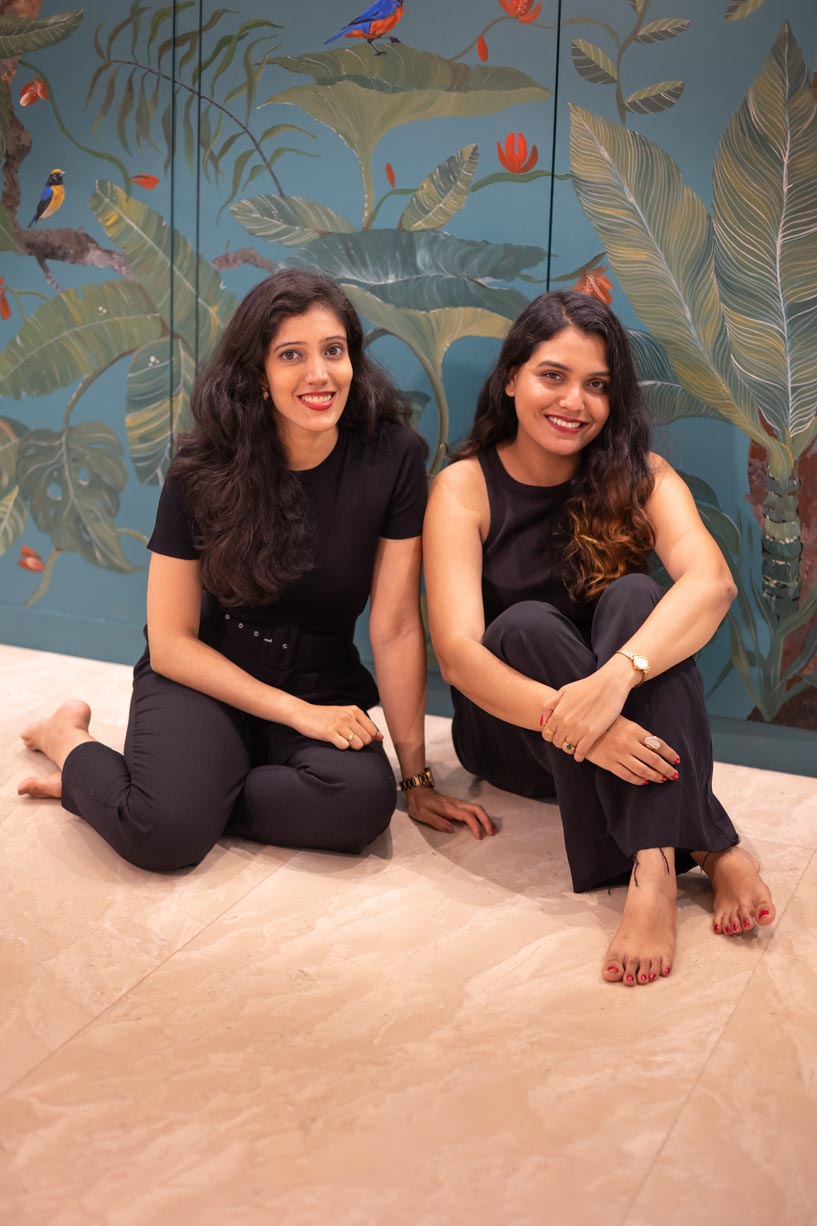
Keep reading SURFACES REPORTER for more such articles and stories.
Join us in SOCIAL MEDIA to stay updated
SR FACEBOOK | SR LINKEDIN | SR INSTAGRAM | SR YOUTUBE
Further, Subscribe to our magazine | Sign Up for the FREE Surfaces Reporter Magazine Newsletter
You may also like to read about:
Personality-Packed Pastel Shades Give A Sophisticated Appeal To This 2BHK Mumbai Home | ANS Design House
This Mumbai Home By Open Atelier Emanates Tranquility Through Its Sleek Modernist Details
and more…