
VMX Architects, DS Landschapsarchitecten and Edwin Oostmeijer Project Development come together to design and create an energy-neutral, nature-inclusive, climate-adaptive and sustainably-orientated residential complex in Amsterdam. With a futuristic lens of transforming the business district Zuidas in Amsterdam into a lively neighbourhood where people can live and work, the Municipality of Amsterdam awarded the contract of Tic Tac Toe to the trio with the aim to development, construct and further rent 75 large mid-priced homes for families. Know more about the project on SURFACES REPORTER (SR).
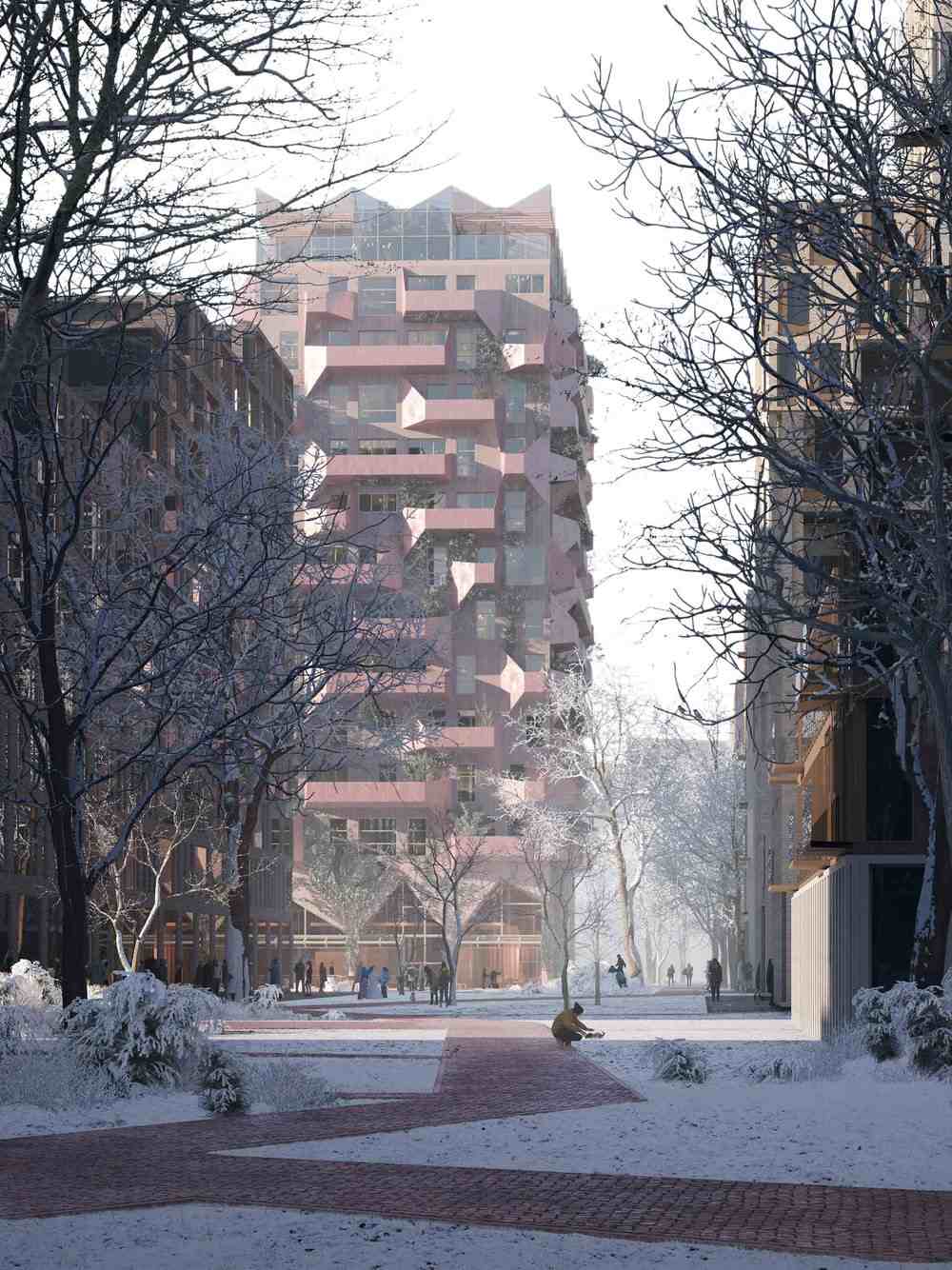
Tic Tac Toe will adopt the circularity concept where the building will function as an ecosystem in itself.
Unlike other projects that focus on the environmental footprint, Tic Tac Toe will adopt the circularity concept where the building will function as an ecosystem in itself. Each of the apartments in Tic Tac Toe will be flexibly designed with 11 floors alternating between six and 7 homes per floor. With a square room of 3.3m X 3 m, all the rooms will be of equal size. Excess space will be repurposed from the living room and will be added to the bedrooms and entrance areas. This allows for the creation of a large communal shared space for gathering. The rooms will be enclosed through flexible walls, thereby enabling a family apartment configuration of up to five multi-functional rooms such as dining, bedrooms, living room, playroom and more.
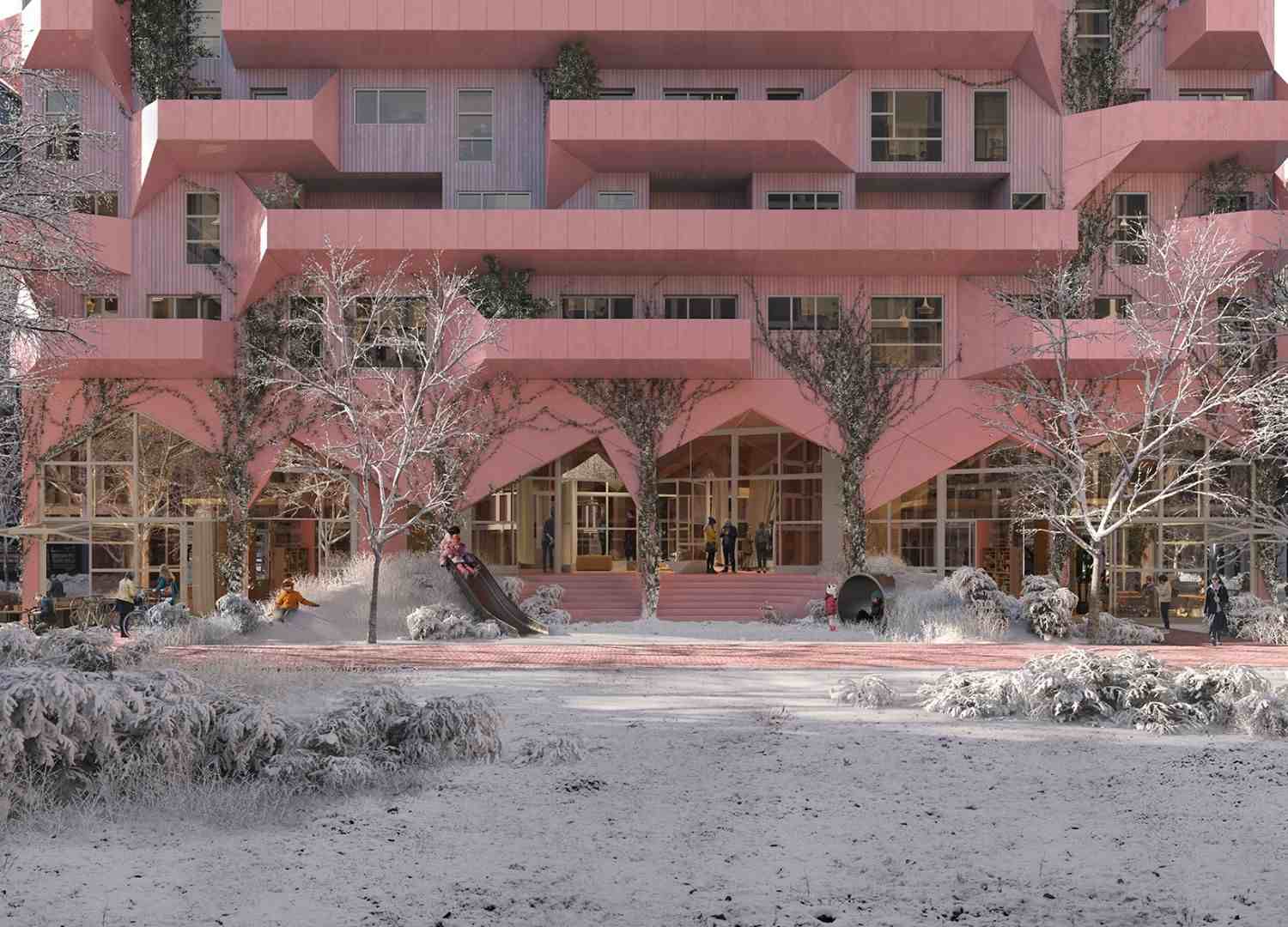
Each of the apartments in Tic Tac Toe will be flexibly designed with 11 floors alternating between six and 7 homes per floor.
Multi-functional rooms
Each of the seven apartments on each floor will have two cores, namely, a typological hybrid between a gallery and a corridor-accessed plan. This arrangement will enable all the apartments to be configured for dual aspects and provide improved daylight and ventilation as the two cores of the building will be connected to the outside. Reportedly, among the 75 apartments, 14 multi-functional spaces between 18-40m2 will spread across all floors. Each of the multi-functional areas will have its own entrance and will be rented by one or more families in addition to their apartments. These areas will allow families to flexibly expand or contract their spatial needs to suit their children’s phase of development such as a bedroom, guest room, study room, workshop, home office, etc.
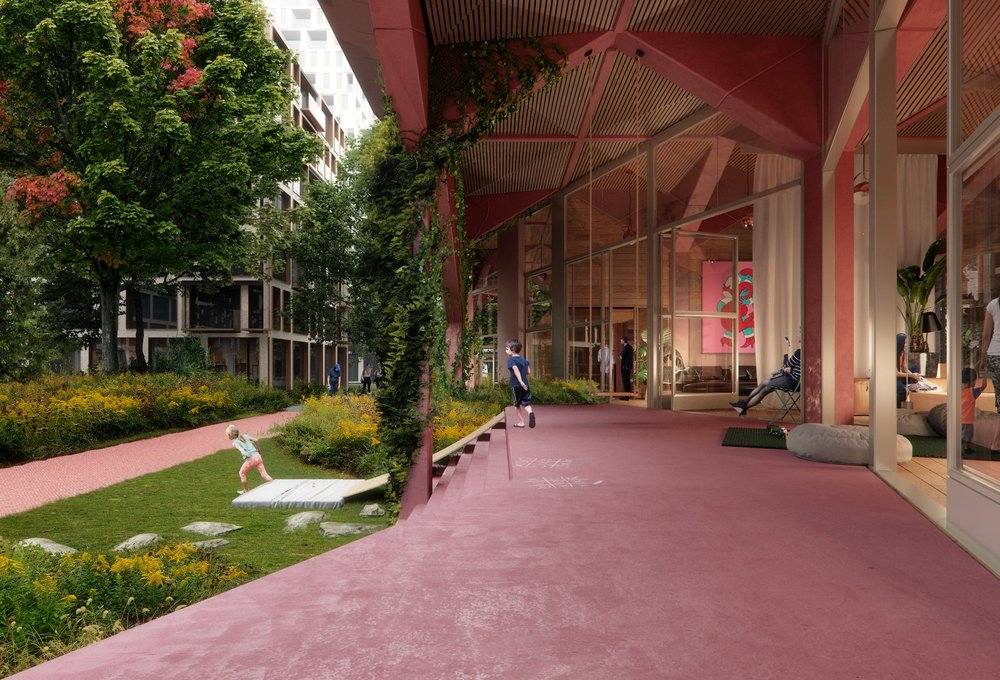
The rooms will be enclosed through flexible walls, thereby enabling a family apartment configuration of up to five multi-functional rooms.
The fifth façade of the building will form the very last floor which will house various greenhouses on the east and west sides with three family apartments in the centre that will have solar roofs. The ground of Tic Tac Toe will complement the apartments with a community living room. The ground floor will have an open and transparent feel.
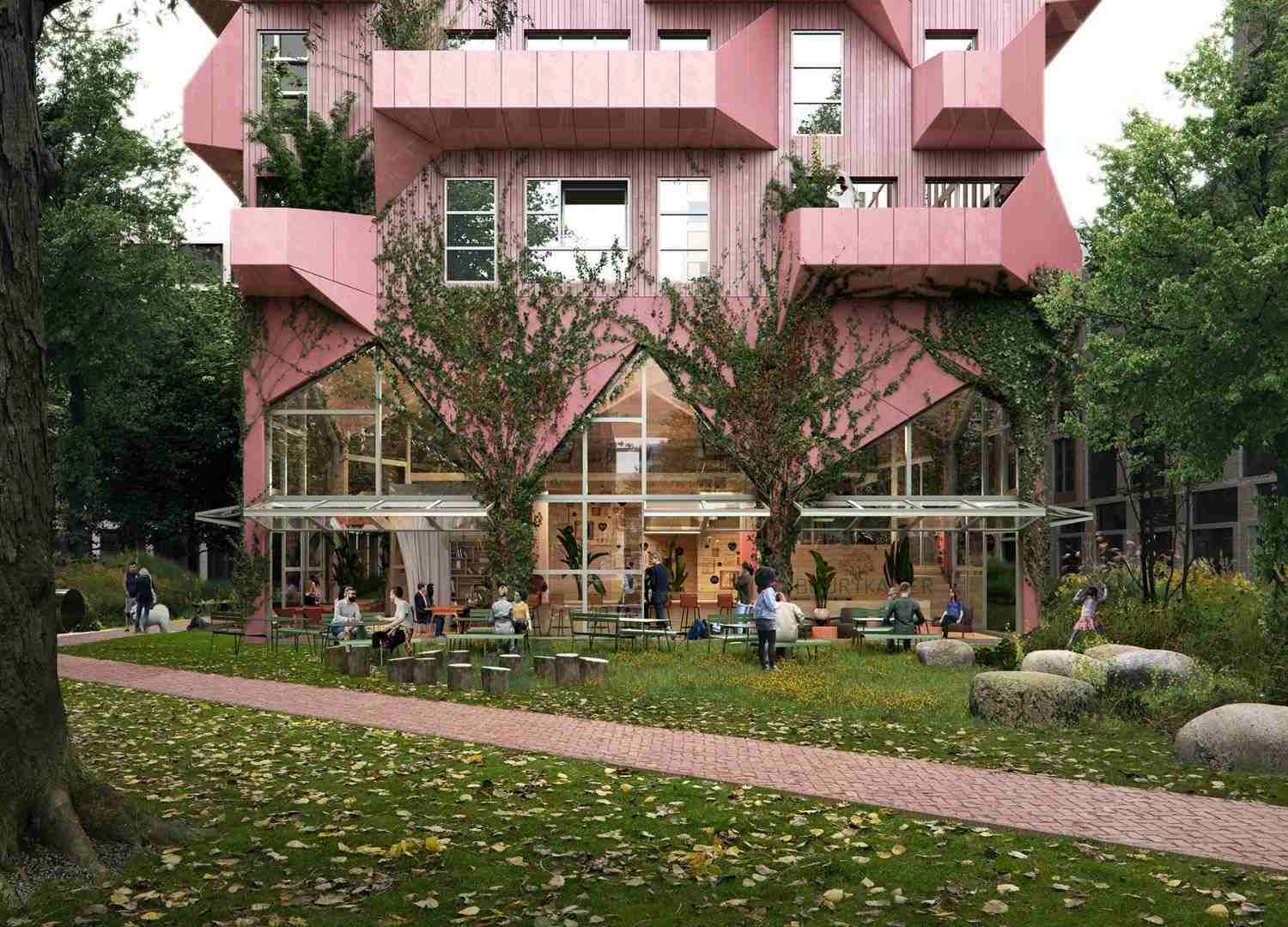
Each of the seven apartments on each floor will have two cores, namely, a typological hybrid between a gallery and a corridor-accessed plan.
Nature-inclusive balconies
The roof and balconies of Tic Tac Toe will be equipped with rainwater storage facilities. Moreover, the balcony will not only form the aesthetic function of the building but will also act as the brain of the structure. The balconies will provide privacy and give residents an outdoor area. Additionally, the balconies will also feature nesting boxes and hollows for birds and bats. The unique shape of the balconies will optimize the amount of energy that they generate as well as create a room for plants/roots and give the building a sculptural vibe from both near and afar. Its façade will be integrated with solar panels and offer nesting facilities for specific fauna. Additionally, the building will also be connected to a communal thermal energy storage system.
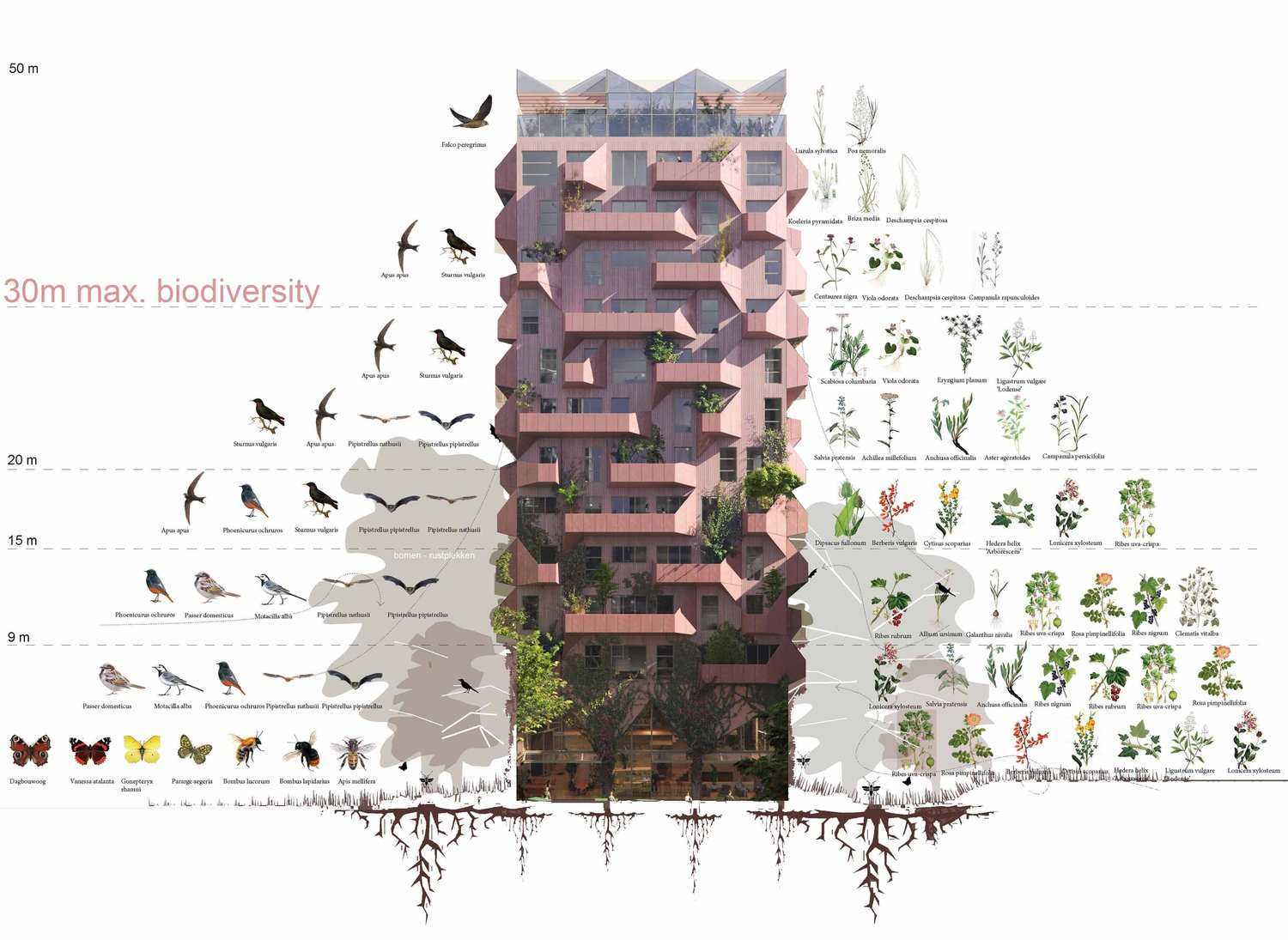
The unique shape of the balconies will optimize the amount of energy that they generate as well as create a room for plants/roots and give the building a sculptural vibe from both near and afar.
Project details
Location: Zuidas, Amsterdam
Client: Edwin Oostmeijer Project Ontwikkeling, MaMa Pioneers
Winning competition year: 2022
Completion: 2025
Area: 9500 m2 Residential
VMX team: Don Murphy, Shaya Fallahi, Maarten Kempenaar and Julia Landreau
Collaborators: DS landschapsarchitecten, ZieglerGautier/StadmakersCooperatie, adviseur duurzaamheid DGMR Bouw BV, Bouwonderneming van Bekkum BV, Van Rossum Raadgevende Ingenieurs BV
Photographs: Proloog; Courtesy: VMX Architects