
Aptly named 'Sneh Bungalow,' this beautiful abode in Surat crafted by the Dixit Narola-led Prangan Design is a labour of love. The artistic design team has maintained uniformity in the interiors of this 1830 sq. ft bungalow with the use of wood veneers and grey accents. Further, the use of terrazzo tile, stone, copper inlay and textured wall amp up the beauty of this home modelled for a client- Vinu Bhai Vaghasiya. Take a virtual tour of this home through the details provided by the architects to SURFACES REPORTER (SR):
Also Read: This 4BHK Mumbai Apartment Depicts A Skillful Use of Glass, Veneer, Textures and PU | Naksh Studio
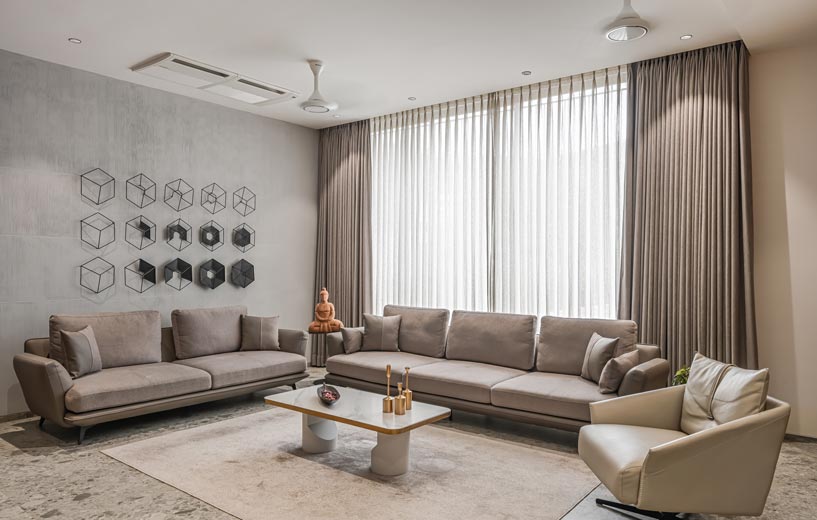 The modern bungalow is a masterpiece of a home created with great attention to detail, a harmonic aesthetic, and the thoughtful blending of styles in a contemporary setting. The space consisted of 2 bedrooms, a living area, a dining area, a kitchen and a pooja.
The modern bungalow is a masterpiece of a home created with great attention to detail, a harmonic aesthetic, and the thoughtful blending of styles in a contemporary setting. The space consisted of 2 bedrooms, a living area, a dining area, a kitchen and a pooja.
Airy and well-lit interiors
Every room in the house is brightly lit and airy. Light harmonious, and perfectly balanced-the style informs the colour palette and material scheme.
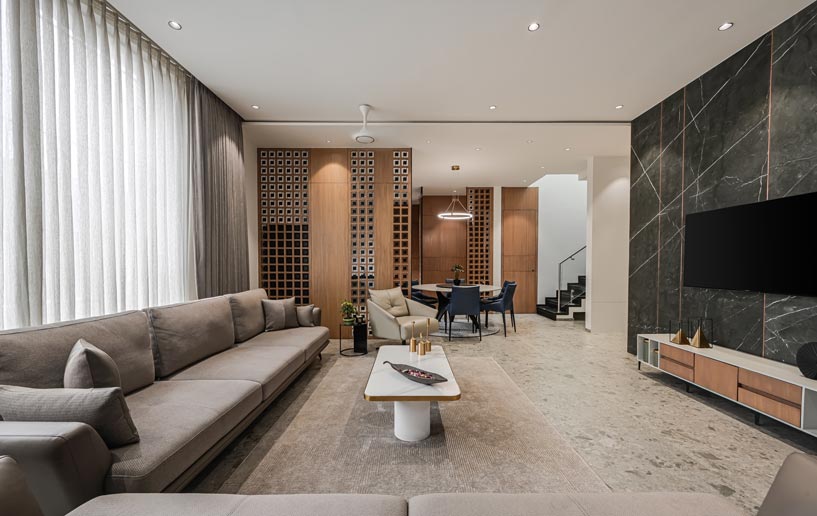
Veneers add richness and sophistication to the living area
The house's entry is highlighted by a large foyer with a stone and glass railing. The foyer establishes the design language, with a little greenery and functional storage & seating. Simple yet useful living furniture enhances the room's functionality. The richness and sophistication are defined by the dark colours of the veneers.
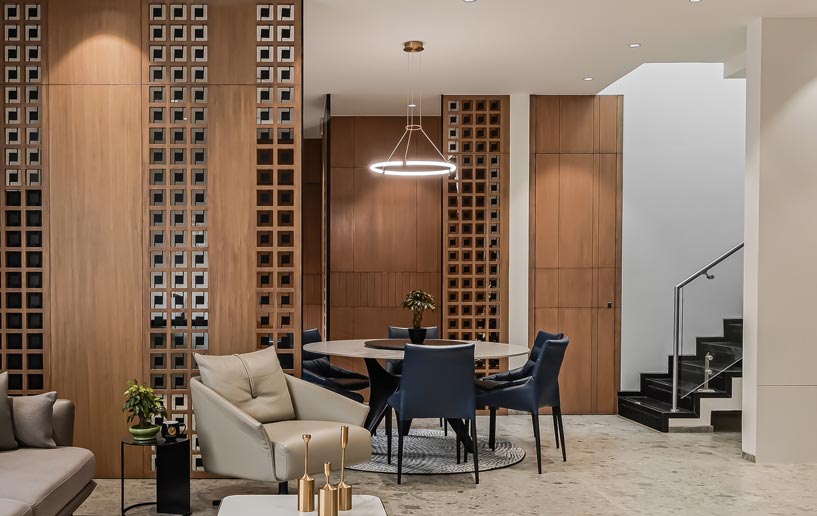 TV wall panelling and copper strip inlay together with a purported black tile backdrop provide a strong identity to highlight the t.v unit in the living room. While entire wall & ceiling are finished in white, with large windows.
TV wall panelling and copper strip inlay together with a purported black tile backdrop provide a strong identity to highlight the t.v unit in the living room. While entire wall & ceiling are finished in white, with large windows.
Harmonising Shades of blacks and browns in the dining area
The living extends into the dining space which is again conceptualized in complementary tones of brown and black.
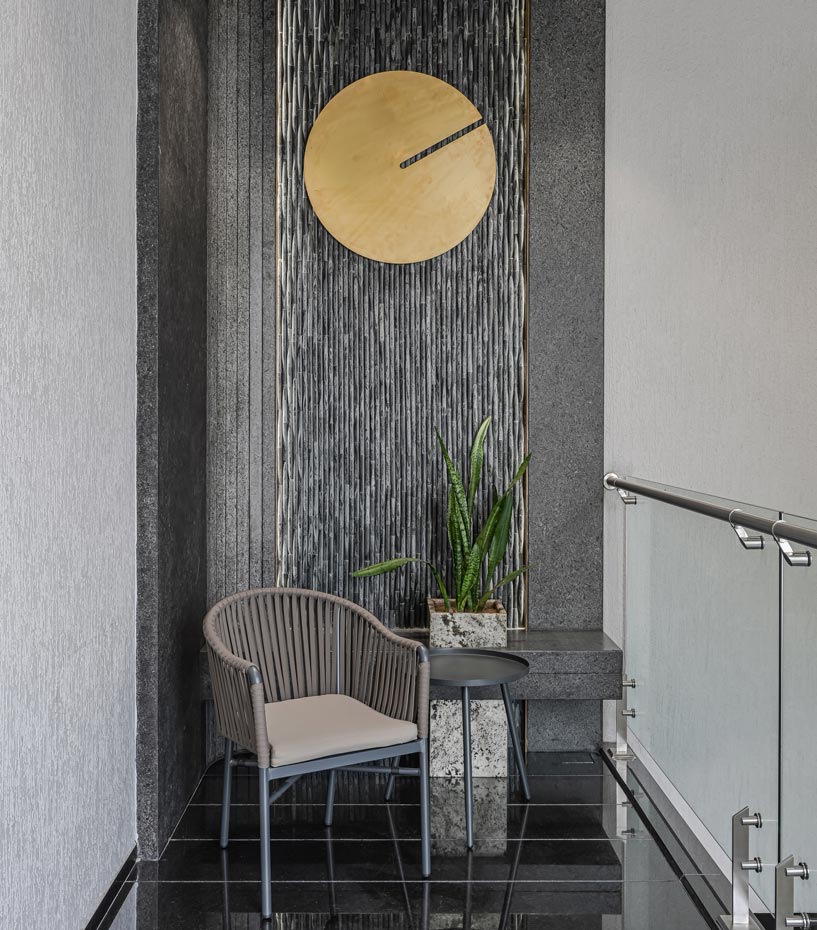
Playful vibes in bedrooms
Shades of blue and wood have been playfully used in the overall bedroom.
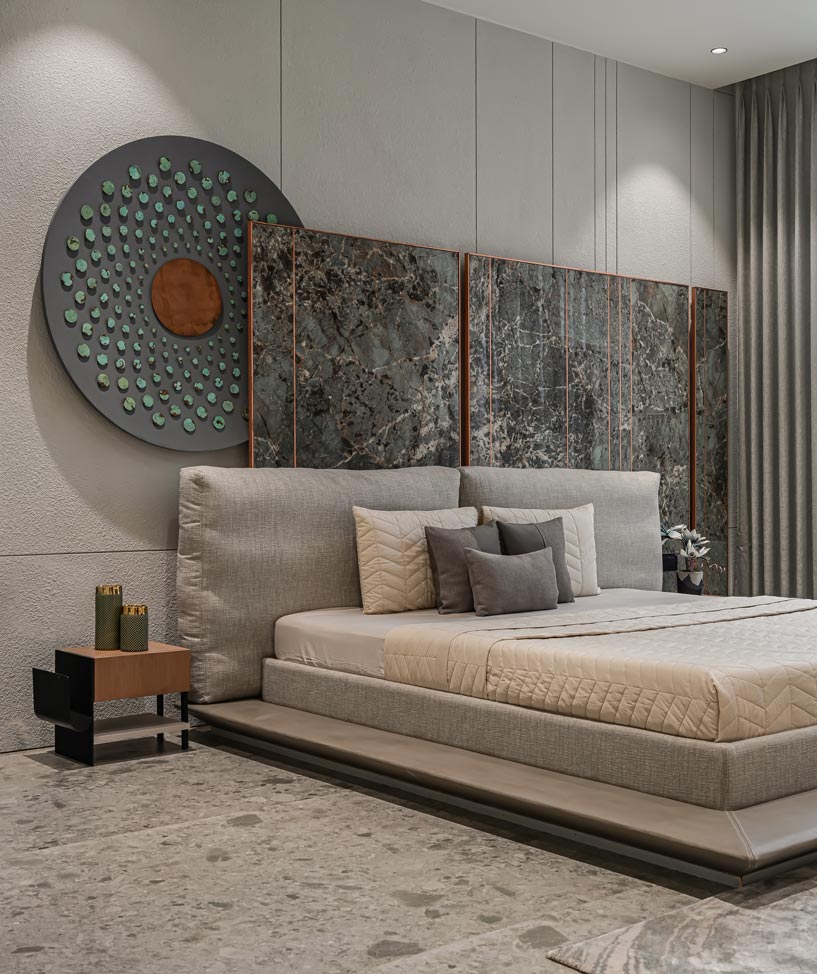 Experiment with different colours to keep the playful vibe alive. A full-length grey curtain enhances the beauty of the room.
Experiment with different colours to keep the playful vibe alive. A full-length grey curtain enhances the beauty of the room.
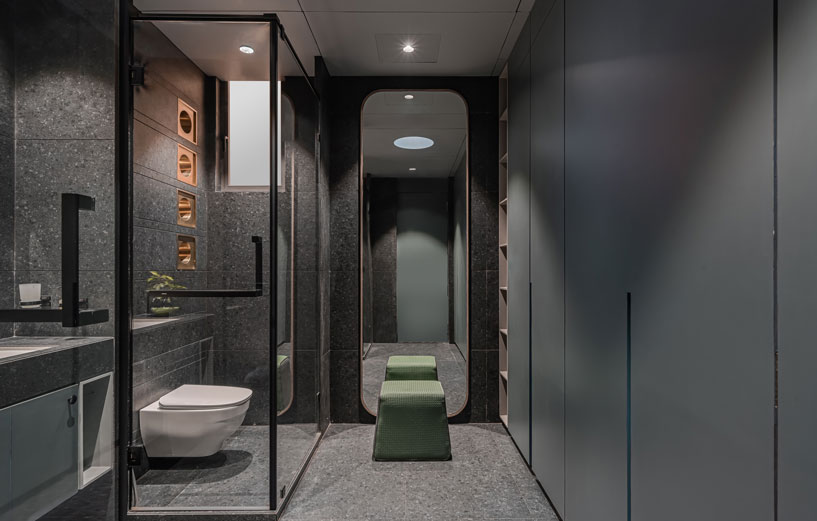 The dressing area along the wash area includes laminated wardrobes.
The dressing area along the wash area includes laminated wardrobes.
Colour and material palette
Refined and muted, the palette for this space's interior design is deceptively neutral but enhanced with tonal highlights and contrasting textures. The material palette consists of terrazzo tile, stone, copper inlay and textured walls.
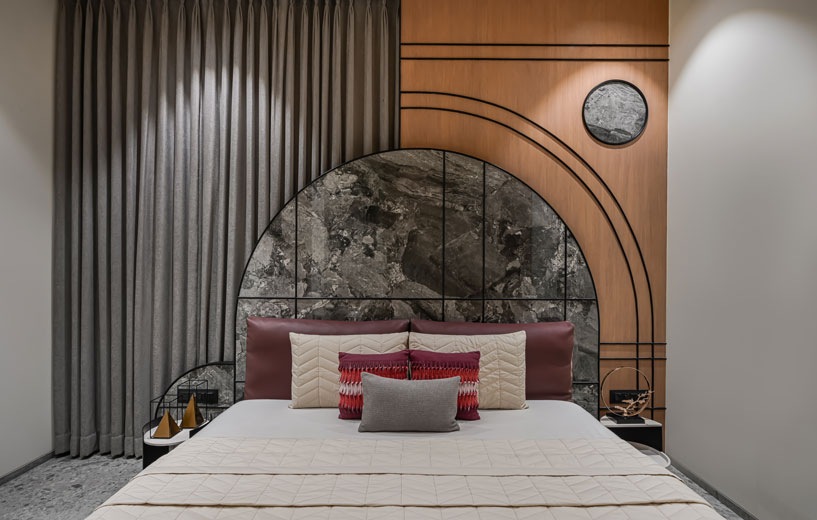 The interiors convey a story of a space that allows the less to dominate while still articulating the space's silence.
The interiors convey a story of a space that allows the less to dominate while still articulating the space's silence.
Project Details
Project Name: Sneh Bungalows
Category: Residential Project
Client: Vinu Bhai Vaghasiya
Interior Firm: Prangan Design
Principal Architect: Dixit Narola and Akshali Lathiya
Site Area: 1830sqft
Year of Completion: 2022
Location: Surat, India
Photographer: Noaidwin Sttudio
About the Firm
Prangan Design was founded by Dixit Narola in 2020. Their focus lies on 3 main things: conceptual interior design, project management as well as client satisfaction. The firm strives to create quality interior design works and provide total solutions with our transformative skills and expertise. Their ultimate goal is to create a space that truly accentuates the lifestyle of the client.

Dixit Narola

Akshali Lathiya
Keep reading SURFACES REPORTER for more such articles and stories.
Join us in SOCIAL MEDIA to stay updated
SR FACEBOOK | SR LINKEDIN | SR INSTAGRAM | SR YOUTUBE
Further, Subscribe to our magazine | Sign Up for the FREE Surfaces Reporter Magazine Newsletter
You may also like to read about:
The 7th Corner Interior Turns This Mumbai Home Into A ‘Modern Classical’ Spectacle
Different Shades of Grey Take Over This Chic Mumbai Home Designed By (de)CoDe Architecture | Juhu
and more…